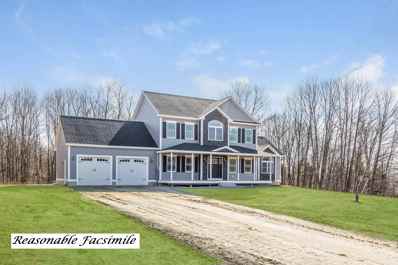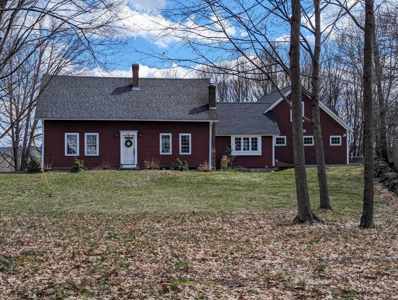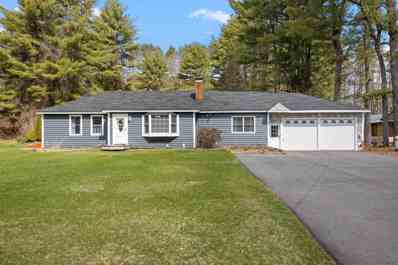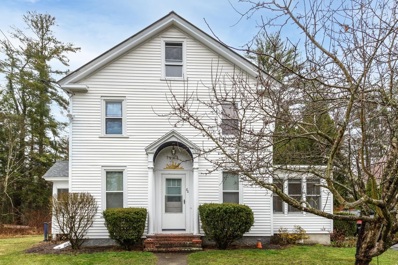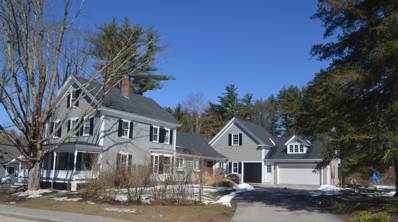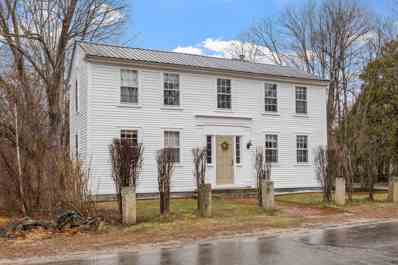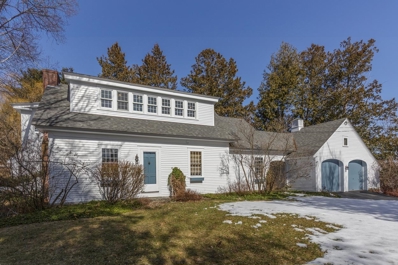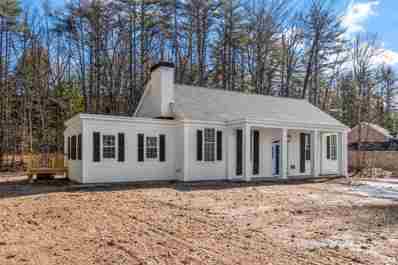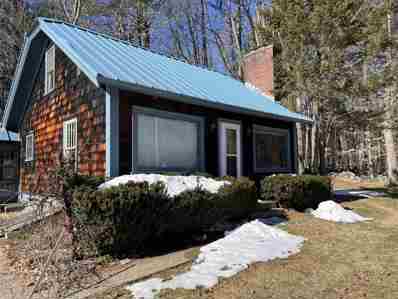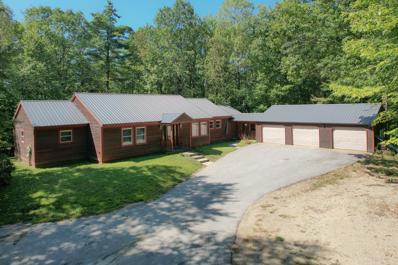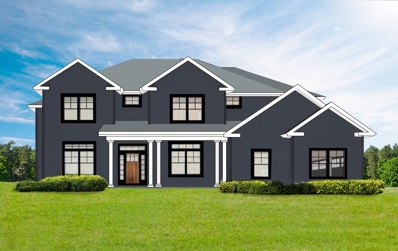Hopkinton NH Homes for Sale
- Type:
- Single Family
- Sq.Ft.:
- 2,420
- Status:
- NEW LISTING
- Beds:
- 3
- Lot size:
- 3.5 Acres
- Year built:
- 2023
- Baths:
- 3.00
- MLS#:
- 4991760
ADDITIONAL INFORMATION
New Construction home ready for finishing touches! Located in the Galloping Hill Subdivision on 3.5 Acres. The 2408 sq ft colonial with large 2 car garage is situated in a country setting with easy access to 202. As you enter the front door from the beautiful composite farmers porch and through the foyer you will feel the open concept throughout the first floor with the 9 Ft ceilings. The Dining room includes chair rail and crown molding and shadowboxing which adds great detail. Kitchen includes ample cabinets, large island and granite counter tops. The living room is equipped with propane fireplace and cathedral ceilings. This open concept floor plan is great for entertainment. First floor includes hardwood throughout and carpet in the first-floor office/Bedroom and tile in the bath. Hardwood treads to second floor, to a hardwood landing and tile in 2nd floor laundry area and baths and carpet in bedrooms. The primary bedroom is large with tray ceilings, large walk in closet and large bath with tile shower and soaking tub. This master bedroom is perfect after a long day. House is equipped with propane stove, on demand hot water heater, and central air. All Homes come with 1 year builder warranty.
- Type:
- Single Family
- Sq.Ft.:
- 2,533
- Status:
- NEW LISTING
- Beds:
- 3
- Lot size:
- 1 Acres
- Year built:
- 1790
- Baths:
- 3.00
- MLS#:
- 4991685
ADDITIONAL INFORMATION
Forty Gould Hill Rd is the perfect blend of old and new and successfully provides an updated floorplan you will love. In 2016, sellers disassembled the old barn, saved timbers, windows etc. and built a modern addition cleverly incorporating many original barn elements. They also added a 2 car garage & covered walkway to the home. Immediately entering the side door you see an old timber serving as a wall coat rack and a well-placed repurposed multi-pane window adding light and interest. This thoughtful design strategy is evident throughout. The addition features a great room with a soaring ceiling, many windows, a corner woodstove and loft/office. A half bath plus a laundry room are also part of this new section. Leaving the addition you will see the old barn door used now as a door between the great room and kitchen. The kitchen has cherry cabinets and a u-shaped work area with an island. It is light and bright, with glass doors opening to a granite patio where you can enjoy a pretty sunrise with your morning coffee. From the kitchen you step into the most charming front to back living room referred to as the â1790â room. It is part of the original cape and has beautiful mellow paneling and a lovely fireplace as its focal point. From the front hall, walk into the ingeniously restructured primary suite with its spacious bath & walk-in closet. Also at the front entry, stairs lead to 2nd floor bedrms and another new bath. Outdoors, a hot tub awaits you. Showings start 4/19
- Type:
- Single Family
- Sq.Ft.:
- 1,604
- Status:
- NEW LISTING
- Beds:
- 3
- Lot size:
- 0.5 Acres
- Year built:
- 1960
- Baths:
- 2.00
- MLS#:
- 4991570
ADDITIONAL INFORMATION
Charming Ranch in the Heart of Contoocook Village! This beautifully maintained home is in walking distance of schools, restaurants, market, pharmacy, shops, bakery, kayaking and canoeing, town parks and gazebo, galleries, walking trails and more. The freshly paved driveway and oversized garage have space for cars, workshop, hobbies and more! The mudroom hallway off of the garage leads to a lovely family room with half bath then into the sunny eat-in kitchen. To the right is the sunroom that looks out onto the back yard. The large welcoming living room has a beautiful hearth with new pellet stove and beautiful wood floors. From here, head down the hall to three bedrooms and a full bath! Whole house generator, new siding, updated insulation, new heating system, new hot water heater, and more! Super close to Concord and Manchester! Boston is 1.25 hours away and Manchester airport is 30 minutes away. Recreation such as skiing, boating, hiking, biking, walking, kayaking and more are just minutes away! The Contoocook River is just around the corner! Delayed showings begin on April 20th, 2024 and open houses are on Saturday 4/20 and Sunday 4/21 from 11-1.The seller respectfully sets an OFFER DEADLINE of 8am Tuesday April 23rd.
- Type:
- Single Family
- Sq.Ft.:
- 1,680
- Status:
- Active
- Beds:
- 3
- Lot size:
- 0.64 Acres
- Year built:
- 1898
- Baths:
- 2.00
- MLS#:
- 4991140
ADDITIONAL INFORMATION
Fall in love with this Charming 3-4 Bdrm New Englander with fantastic fenced in level back yard w/ det. two car garage and screen house, nestled in the heart of Contoocook Village! Hardwood floors throughout, custom built in's, turned staircase, living room with cozy wood stove, formal dining room with French doors, updated maple kitchen with granite, large inviting sun porch, wrap around deck and plenty of outdoor space to enjoy whether it's play area or gardens! Maintenance free exterior with vinyl siding and metal roof! Walk friendly neighborhood with sidewalks to school, town, restaurants and the library. Numerous nature trails to explore as well as summer concerts at the Gazebo, fishing or kayaking. Great commuter location with easy access to 89 & 93. Highly regarded school system. An incredible value!
$625,000
45 Penacook Road Hopkinton, NH 03229
- Type:
- Single Family
- Sq.Ft.:
- 3,213
- Status:
- Active
- Beds:
- 3
- Lot size:
- 0.91 Acres
- Year built:
- 1850
- Baths:
- 4.00
- MLS#:
- 4990744
ADDITIONAL INFORMATION
Spacious New Englander located in a fabulous location within walking distance to vibrant Contoocook Village, schools, library and more. This well maintained and attractive 3 bedroom 4 bathroom home is set on .91 acres and has an attached 2 car garage/barn. Enter the home either from the covered side entrance or from the garage into a large mudroom with tile flooring and multiple closets. The open concept kitchen/family room features granite counters with seating, space for a table and room for relaxing by the wood stove. The primary bedroom on the first floor has a private full bath, great storage space and access to a private deck. The dining/living room is large and has attractive built in cabinets. Another room in the front of the home has many options for use. The second floor offers two bedrooms, a full and 3/4 bath and an additional room that is currently being utilized as a bedroom. One of the bedrooms could serve as a primary bedroom as well due to the placement of the full bathroom. Recent improvements include a new roof, new boiler, exterior paint and the addition of a 3/4 bath on the second level. The home has the benefit of being serviced by town water. Tremendous storage opportunities with a walk up attic and walk up space above the garage. Additionally, there is heated 23' x 11" room above the garage currently being used for exercising. Large & level backyard. Delayed showings begin on Sunday, April 14th by appointment.
- Type:
- Single Family
- Sq.Ft.:
- 5,812
- Status:
- Active
- Beds:
- 5
- Lot size:
- 1.28 Acres
- Year built:
- 1852
- Baths:
- 4.00
- MLS#:
- 4990419
ADDITIONAL INFORMATION
Welcome home, where classic charm meets modern luxury. This sprawling antique home sits on 1.28 acres, boasting a host of desirable features including a gourmet kitchen, sunroom, an inground gunite pool, a private backyard, an oversized detached two-car garage with a loft, and much more. Nestled in the desirable village, this home offers the perfect blend of tranquility and convenience. Only ten minutes from Concord Hospital and one mile to I-89. Within walking distance of the town's walking trails, school, and swimming area, it resides in the atmosphere of a picturesque and old-fashioned village. Upon entering, you'll be greeted by a grand kitchen that will delight any culinary enthusiast. Featuring ample counter space and cabinets, a walk-in pantry, and high-end appliances including a sub-zero refrigerator, this kitchen is a chef's dream come true. Throughout the home, you'll find spacious rooms filled with character. Wide pine wood floors, grand windows welcoming natural daylight, and various nooks provide the perfect canvas for decorating or storing items. With five bedrooms and four bathrooms, each upgraded with modern utilities and vast closet space, there's room for everyone to enjoy comfort and privacy. Thereâs also a hidden room that will surely delight you. Step outside to discover a screened-in porch overlooking the serene backyard, with steps leading down to the gunite pool. This outdoor oasis is ideal for family gatherings, entertaining guests, or simply relaxing
- Type:
- Single Family
- Sq.Ft.:
- 2,200
- Status:
- Active
- Beds:
- 3
- Lot size:
- 0.64 Acres
- Year built:
- 1940
- Baths:
- 2.00
- MLS#:
- 4986768
ADDITIONAL INFORMATION
Scenic Gould Hill, famously known for it's beautiful landscape, featuring the beloved Gould Hill Orchard, the breathtaking mountain views, vibrant sunrises/sunsets, abundance of nature, and friendly trail system. A wonderful piece of history- originally a one room school house, "The Putney Hill School House." This now one of a kind home is a poetic mix of old world character and history, wrapped in love with modern and efficient updates. You will appreciate the continuity of both worlds- Character rich original features such as the 12 over 12 windows, wainscotting, wood-burning fireplace, hardwood floors, and built in's. Modern updates such as the well appointed new kitchen, with it's separate stand along prep kitchen/party bar area, perfect for entertaining as it offers an additional convection oven/ fridge and icemaker. Recently dormered expansion on the second floor, creating an incredible master suite w/ custom walk in closet w second flr laundry, built in's, and a luxurious bathroom featuring an aromatherapy soaking tub and tiled steam shower. Three season sun room with knotty pine finish, cathedral ceilings, decorative beams, and a cozy wood stove. Exquisite out door space with a stunning brick patio accented by years of perennials and gardens. Meticulous pride of ownership with New roof and furnace, fresh exterior paint and whole house generator. A quality of life one just has to experience!
$599,000
115 Dolly Road Hopkinton, NH 03229
- Type:
- Single Family
- Sq.Ft.:
- 2,306
- Status:
- Active
- Beds:
- 4
- Lot size:
- 0.93 Acres
- Year built:
- 1966
- Baths:
- 2.00
- MLS#:
- 4986734
ADDITIONAL INFORMATION
Known in town as the "White House" and with Presidential history to go along with it, this charming property just underwent a massive update and is ready for its new owners. Ronald Regan made a campaign stop to this house back in 1980 and supposedly gave a rousing speech to his supporters. All the major items have been updated to include brand new 4 bedroom septic, new paved driveway, new 200 amp electrical service, new roofs, new windows, sliders, decks, central cooling was added throughout and the list goes on. The home provides a very flexible floor plan and all living is on one level. The basement and 2 car garage are under. As you come up from garage, the large sun filled living room, kitchen, and dining room are on your left and you continue to two extra rooms, one with a new private deck which could act as an in-law area. The other wing of the home contains the huge master bedroom, with private master bath, along with the 3 other bright bedrooms and the full bath. The property is surrounded by woods and you have a seasonal stream right out back. Its a great commuter location right off of 89 and a couple of minutes to the village of Contoocook. Seller is a licensed agent.
$299,900
174 South Road Hopkinton, NH 03229
- Type:
- Single Family
- Sq.Ft.:
- 780
- Status:
- Active
- Beds:
- 2
- Lot size:
- 1.3 Acres
- Year built:
- 1950
- Baths:
- 1.00
- MLS#:
- 4984964
ADDITIONAL INFORMATION
Nestled in the serene landscapes of Hopkinton, this quaint cottage represents a unique opportunity for those dreaming of a peaceful life with easy access to village amenities. Situated on a generous 1.3-acre plot, this property offers privacy and space, making it a perfect canvas for gardeners or those seeking to immerse themselves in nature. A prime setting that combines the best of both worlds â tranquility and convenience. Within walking distance to the village of Hopkinton, residents will enjoy close proximity to a village store, restaurant, and community events. This two-bedroom, one-bathroom cottage, though in need of renovation, is brimming with character. Its compact and cozy layout is ideal for those looking to downsize, invest, or create their dream home from a blank slate. Sold "as is," this property is a gem for handymen, DIY enthusiasts, or anyone with a vision to transform spaces. Whether you're looking to refurbish the existing structure or contemplating a more extensive renovation, the possibilities are endless. Hopkinton is renowned for its welcoming community, excellent schools, and outdoor recreation opportunities, making it an ideal place for just about everyone.
- Type:
- Single Family
- Sq.Ft.:
- 2,268
- Status:
- Active
- Beds:
- 3
- Lot size:
- 18 Acres
- Year built:
- 1985
- Baths:
- 3.00
- MLS#:
- 4969518
ADDITIONAL INFORMATION
This meticulously built, exposed Post & Beam ranch with cathedral ceilings rests on 18 wooded acres bordered on two sides by town and Audubon conservation land. One lot line is a babbling brook. The natural wood beams throughout the home accentuate an open and fresh feel. The bright, airy kitchen with gas range and maple butcher block island is open to the breakfast nook and main living area, while dining and den/office areas maintain privacy. The first-level primary bedroom with en suite includes a large, recently-tiled walk-in dual-head shower and walk-in closet offering generous space to stretch and get ready for the day. The entire first-level wood floors were recently refinished. The front acres of this wooded parcel gently slope toward the rear, making the lower level bedrooms and spacious storage and workshop a walk-out to views of nature. Stained cedar clapboard exterior and metal roof match the New England environment. The 3-bay garage and main building are joined by a comfortable screened sitting area. This lovely home is set back approx. 200' from the road and enjoys the seclusion of being the last property on Lower Straw Road, a minute from the Concord town line, 25 miles to Boston-Manchester Regional Airport, a 3-minute drive to I-89 exit 3, and 8 miles to downtown Concord. Floor plans are digitally rendered; please conduct your own due diligence.
$1,435,000
455 Maple Street Hopkinton, NH 03229
- Type:
- Single Family
- Sq.Ft.:
- 3,524
- Status:
- Active
- Beds:
- 4
- Lot size:
- 24.75 Acres
- Year built:
- 2023
- Baths:
- 3.00
- MLS#:
- 4957893
ADDITIONAL INFORMATION
Now is your chance to customize this stunning Craftsman to be built on 24 acres in the picturesque community of Hopkinton. The home will sit at the end of a 600 foot +/- driveway lined with granite light posts. The builder is thinking of installing slate color vinyl siding with matching trim, black framed windows, and wood grained doors on the three-car garage. Inside, the buyer can choose the materials for the large kitchen with island and walk in pantry. The living room has soaring ceilings and hardwood floors. You can also restore and relax on the three-season porch overlooking your beautiful land. A dining room, home office, den, mudroom and half bath have all been integrated into the first floor. The huge primary suite and three additional bedrooms are upstairs. Only the highest quality materials and craftsmanship will be found in this home. From covered bridges built in the 1800's to swimming spots and hiking trails, Hopkinton has so much to offer. Pats Peak ski mountain is also just 15 minutes away. Make this home yours!

Copyright 2024 PrimeMLS, Inc. All rights reserved. This information is deemed reliable, but not guaranteed. The data relating to real estate displayed on this display comes in part from the IDX Program of PrimeMLS. The information being provided is for consumers’ personal, non-commercial use and may not be used for any purpose other than to identify prospective properties consumers may be interested in purchasing. Data last updated {{last updated}}.
Hopkinton Real Estate
The median home value in Hopkinton, NH is $590,000. This is higher than the county median home value of $242,300. The national median home value is $219,700. The average price of homes sold in Hopkinton, NH is $590,000. Approximately 78.97% of Hopkinton homes are owned, compared to 13.15% rented, while 7.89% are vacant. Hopkinton real estate listings include condos, townhomes, and single family homes for sale. Commercial properties are also available. If you see a property you’re interested in, contact a Hopkinton real estate agent to arrange a tour today!
Hopkinton, New Hampshire has a population of 5,614. Hopkinton is less family-centric than the surrounding county with 30.21% of the households containing married families with children. The county average for households married with children is 30.37%.
The median household income in Hopkinton, New Hampshire is $84,456. The median household income for the surrounding county is $69,856 compared to the national median of $57,652. The median age of people living in Hopkinton is 48.1 years.
Hopkinton Weather
The average high temperature in July is 79.1 degrees, with an average low temperature in January of 11.1 degrees. The average rainfall is approximately 46.7 inches per year, with 68.3 inches of snow per year.
