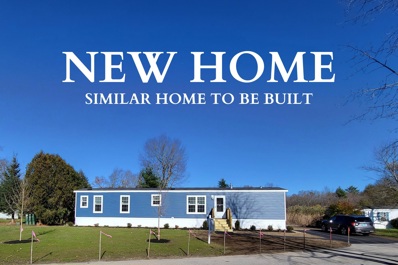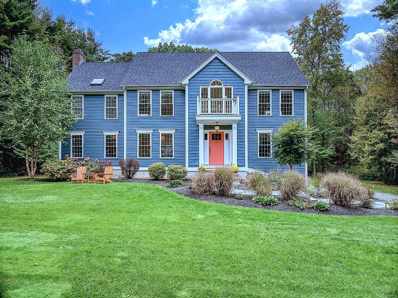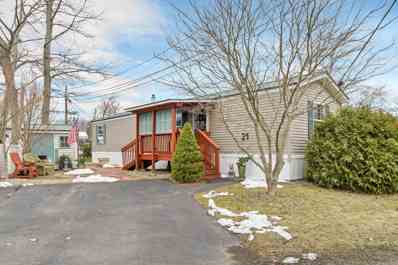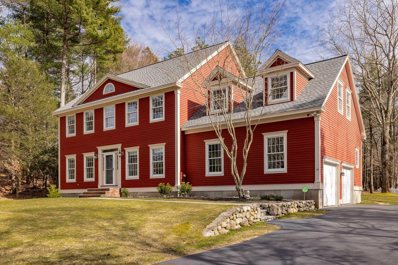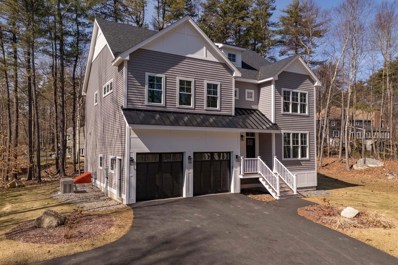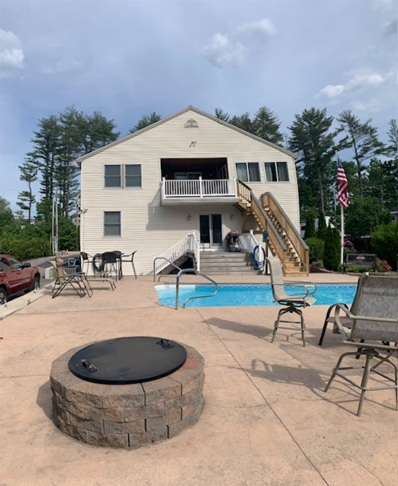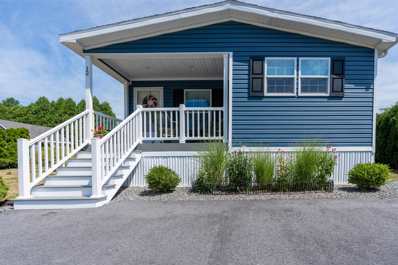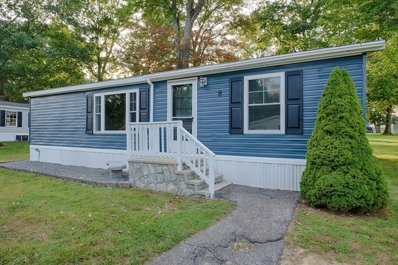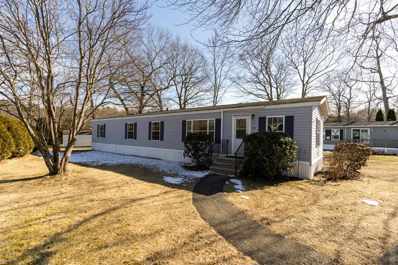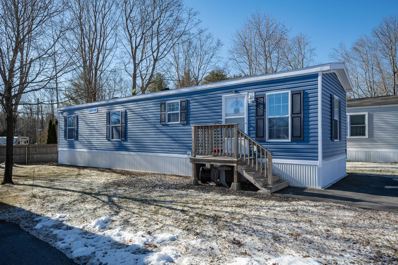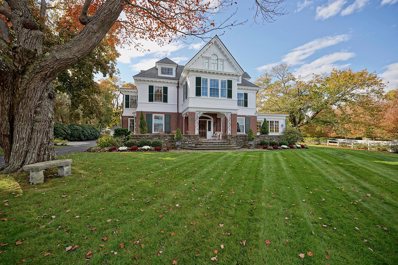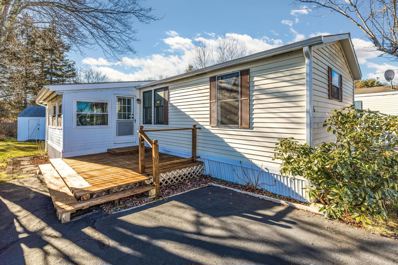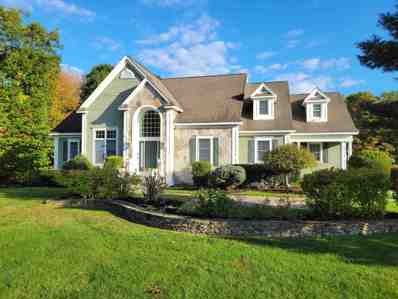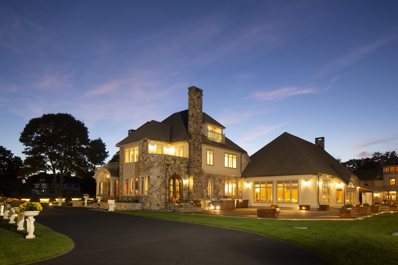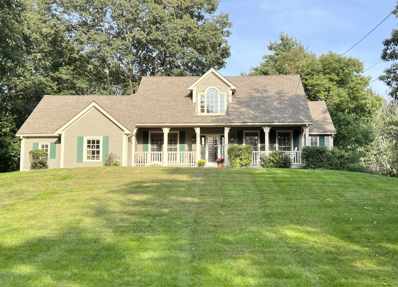N Hampton Real EstateN Hampton real estate listings include condos, townhomes, and single family homes for sale. Commercial properties are also available. If you see a property you’re interested in, contact a N Hampton real estate agent to arrange a tour today! N Hampton, New Hampshire has a population of 2,214. The median household income in N Hampton, New Hampshire is $103,520. The median household income for the surrounding county is $85,619 compared to the national median of $57,652. The median age of people living in N Hampton is 50.3 years. N Hampton WeatherThe average high temperature in July is 82 degrees, with an average low temperature in January of 14.8 degrees. The average rainfall is approximately 48.8 inches per year, with 59.9 inches of snow per year. Nearby Homes for Sale |
