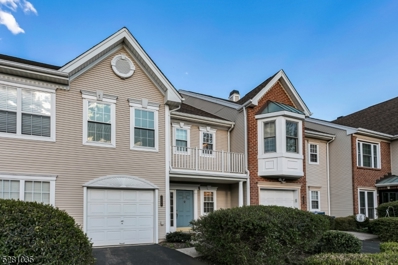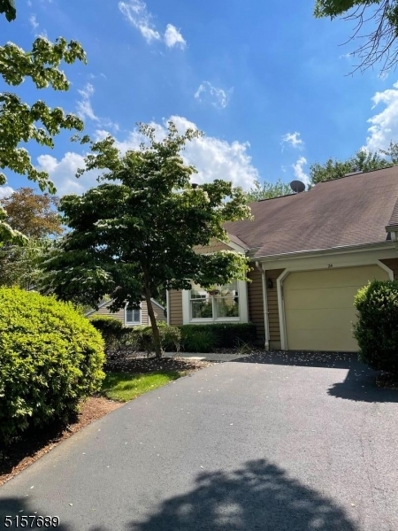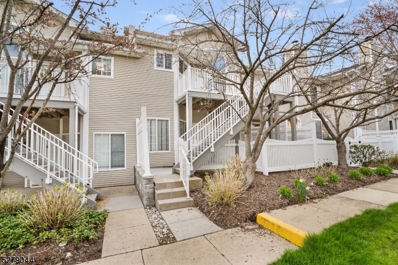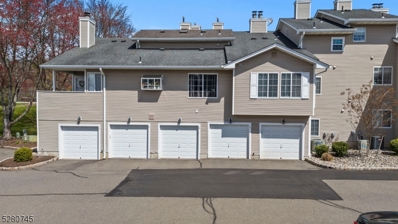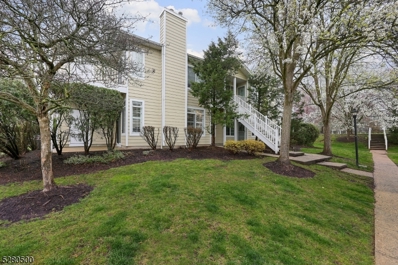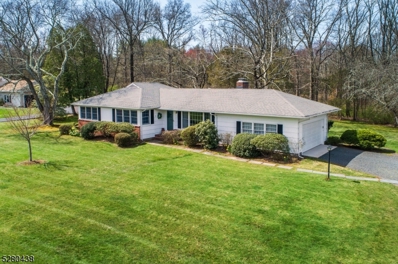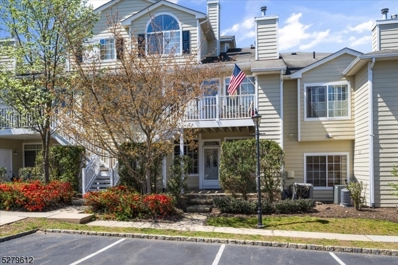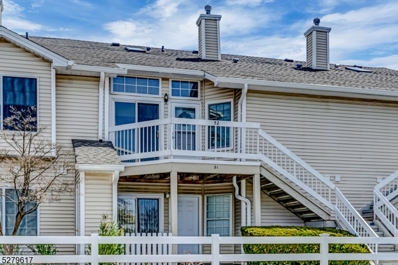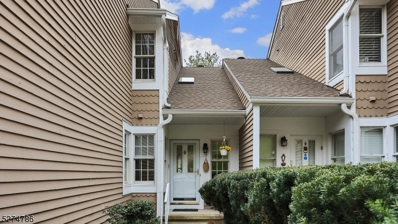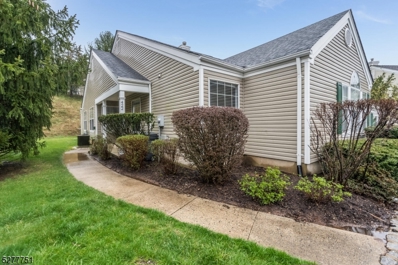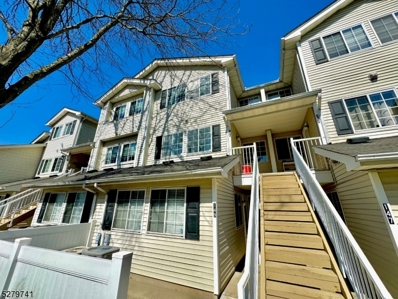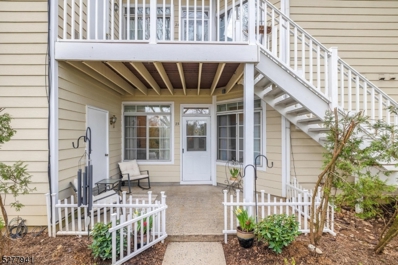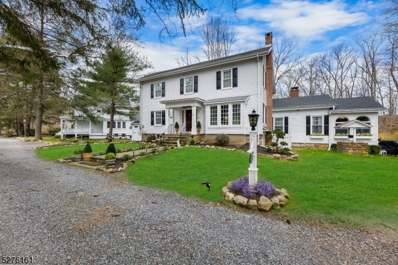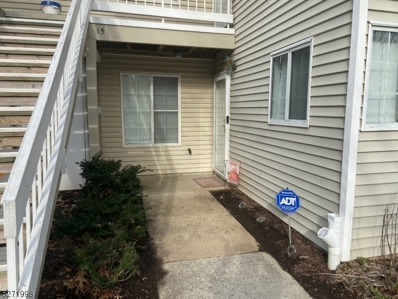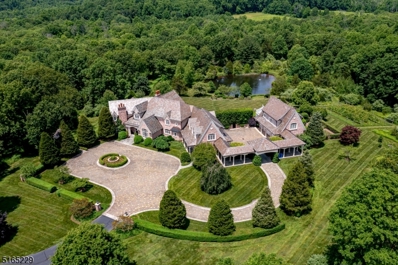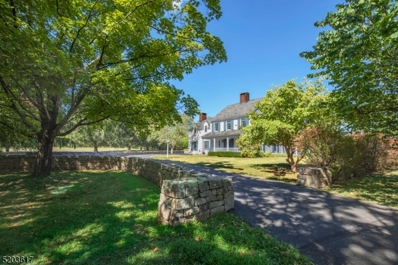Bedminster NJ Homes for Sale
- Type:
- Condo
- Sq.Ft.:
- 1,488
- Status:
- NEW LISTING
- Beds:
- 3
- Baths:
- 2.10
- MLS#:
- 3896577
- Subdivision:
- Timberbrooke
ADDITIONAL INFORMATION
Don't miss this opportunity to own this beautiful 3BR 2.1 bath home in the highly desired Timberbrooke subdivision! This home features bright, sunlit rooms and a prime location within the subdivision's inner circle with green lawn, making it a delightful place to live. The popular 1480 model includes a welcoming entry foyer, living room, dining room, and a kitchen with sliding doors that open to a sunny patio with views of lush greenery and a distant pool.Upstairs, the primary bedroom boasts a balcony, two walk-in closets, and an ensuite bathroom with a double vanity, soaking tub, and separate shower. Two additional guest bedrooms and a guest bathroom make up the total of three bedrooms. The home's square footage may be larger than recorded due to the added third bedroom. Conveniently located on the second floor is the laundry room.Recent upgrades include new windows, new flooring, and new toilets across both levels. The interior has been freshly painted in a stylish, neutral color. Timberbrooke community amenities include a pool, clubhouse, gym, and play area. Located just minutes from shopping, dining, and with easy access to highways 78 and 287, as well as parks, open spaces, and trails, this home supports a modern live, work, and play lifestyle, whether you're working from home or commuting.Meticulously maintained, this home is ready for your personal touch and comes with a one-year AHS Essential Home Warranty. Act quickly, as it won't be on the market long! Great Parking
$540,000
24 Eton Ct Bedminster, NJ 07921
- Type:
- Condo
- Sq.Ft.:
- n/a
- Status:
- NEW LISTING
- Beds:
- 3
- Baths:
- 2.10
- MLS#:
- 3896137
- Subdivision:
- Stone Run Ii
ADDITIONAL INFORMATION
Great 3 Bedroom, 2.5 Bath END UNIT townhouse in the Stone Run II section of the much desired Hills of Bedminster. FIRST FLOOR MASTER with own bathroom. 2nd bedroom with Loft on the 2nd Floor. Finished walkout basement with a 3rd bedroom. Wood burning fireplace. 1 car attached garage. Plenty of guest parking. Enjoy the Hills lifestyle with tennis, pool, clubhouse w/ exercise room, bike/jog paths. Convenient location shopping, restaurants, commuting.
$399,999
41 Ashley Ct Bedminster, NJ 07921
- Type:
- Condo
- Sq.Ft.:
- n/a
- Status:
- NEW LISTING
- Beds:
- 2
- Baths:
- 2.00
- MLS#:
- 3895867
- Subdivision:
- Crestmont In The Hills
ADDITIONAL INFORMATION
This 2 Bedroom/2 Bath home boasts the Bedrooms on opposite floors! Updated Kitchen! Conveniently located near Shopping, Restaurants, Pool, Tennis, Clubhouse w/Exercise Room, Bike/Jog Paths, with easy access to I-78 & 287. Just 15 miles to Morristown & 18 Miles to New Brunswick. Bus & Train Services Available nearby. The Mall at Short Hills & Bridgewater Commons Mall are minutes away! Just a short drive (30 miles) to the Prudential Center, see games & concerts close to home! You will feel privileged to reside in The Hills. Enjoy The Hills Lifestyle! A Countryside Community.
$400,000
17 Bentley Ct Bedminster, NJ 07921
- Type:
- Condo
- Sq.Ft.:
- n/a
- Status:
- Active
- Beds:
- 2
- Baths:
- 2.00
- MLS#:
- 3895530
- Subdivision:
- Crestmont Nbrhd Condo Bl
ADDITIONAL INFORMATION
Beautiful 2 bed, 2 bath townhouse nestled in a serene community offering an array of amenities. Cozy fireplace, attached garage, and modern comforts await. Enjoy access to clubhouse, fitness center, pool, pickleball and tennis courts. Nature enthusiasts will love nearby trails. Conveniently located, just minutes from major highways (202/206, 287) and bustling shopping areas. Your perfect blend of tranquility and convenience awaits!"
$345,000
7 Wentworth Rd Bedminster, NJ 07921
- Type:
- Condo
- Sq.Ft.:
- n/a
- Status:
- Active
- Beds:
- 2
- Baths:
- 2.00
- MLS#:
- 3895481
- Subdivision:
- Wynnewood
ADDITIONAL INFORMATION
This bright and crisp end-unit home boasts an open concept floor plan immersed in natural light. Living and Dining Rooms offer great space for entertaining while the Kitchen is outfitted with plentiful cabinets and counters. Indulge in a large Primary En suite Bedroom featuring multiple closets, a dressing area, and a renovated shower for a spa-like experience. A 2nd Bedroom and full Bath offers a variety of use opportunities! Throughout the home, plantation shutters and ceiling fans add comfort, while rich laminate flooring and neutral paint adds a touch of elegance and convenience. Outside, enjoy a Patio perfect for al dente dining and summer evenings! Ideally located, this home is within walking distance of shopping, dining, and multiple resources, as well as, close to commuter routes and just 30 minutes drive to Newark Liberty Int. Airport. Access to The Hills' state-of-the-art recreation amenities completes the easy lifestyle!
- Type:
- Single Family
- Sq.Ft.:
- n/a
- Status:
- Active
- Beds:
- 3
- Lot size:
- 0.91 Acres
- Baths:
- 2.00
- MLS#:
- 3895285
ADDITIONAL INFORMATION
Set on a picturesque cul-de-sac street in the desirable Bedminster Township, this flawless ranch home combines tranquil living with outdoor entertainment. This residence emanates comfort and allure with three bedrooms, two baths, a walk-out basement, a two-car garage, and a screened porch. Upon entering the main level, you're greeted by a spacious, sunlit living room adorned with a wood-burning fireplace, creating a warm and inviting ambiance. The adjacent eat-in country kitchen beckons with its charm, accompanied by a pantry for added convenience. A separate dining room with access to a cozy screened porch offers a dedicated space for gatherings and meals, while a mudroom enhances daily functionality. The generously proportioned primary suite boasts an ensuite spa-like bath and a walk-in closet. Two additional large bedrooms and another bath complete this level. Newer windows grace every room, enhancing energy efficiency. Beneath the rugs in the bedrooms and living room lies hardwood flooring. The lower level has an expansive entertainment room, an office, abundant storage solutions, and a workshop area providing boundless possibilities. Nestled within the esteemed Somerset Hills School District and near NYC transportation, this residence offers access to top-tier education and effortless commuting. With a backyard retreat bordered by lush woods and the added benefit of low Bedminster taxes, this property embodies the pinnacle of comfortable and practical living.
$385,000
100 Wescott Rd Bedminster, NJ 07921
- Type:
- Condo
- Sq.Ft.:
- n/a
- Status:
- Active
- Beds:
- 2
- Baths:
- 2.00
- MLS#:
- 3894774
- Subdivision:
- Wynnewood
ADDITIONAL INFORMATION
Bright and sunny multi floor condo in pristine condition located in the desirable Wynwood section of the Hills. As you enter the home you will immediately feel the depth of the space with its high ceilings and open floor plan. The cozy living room features a gas fireplace and direct access to a private composite deck with additional outside storage. The open style kitchen has stainless steel appliances which is adjacent to the separate dining room. A private bedroom and full bath complete this floor. The top level is dedicated completely to the primary suite and features ample closet space and main bathroom. The community has a range of amenities including pool, tennis courts, playground & walking paths. The location is also a commuters delight with easy access to major highways. Come and enjoy the Hills lifestyle!
$338,000
52 Tansy Ct Bedminster, NJ 07921
- Type:
- Condo
- Sq.Ft.:
- n/a
- Status:
- Active
- Beds:
- 1
- Baths:
- 1.00
- MLS#:
- 3894495
- Subdivision:
- Mayfield
ADDITIONAL INFORMATION
This beautifully renovated one bedroom, one bathroom unit in the Mayfield section of the Hills in Bedminster offers a bright and airy ambiance, making it ideal for an immediate occupancy with a quick closing. Mayfield offers convenient proximity to a shopping plaza and easy access to major highways, including 202, 206, and 287. On the third floor, a loft with a skylight is complemented by an adjacent room, offering additional flexibility and functionality to accommodate various needs. Abundant storage and closets enhance the functionality of this unit. The living room, adorned with a cathedral ceiling, seamlessly flows into a specious sun filled deck, creating an inviting space for relaxation. Freshly painted throughout, this unit boasts a renewed ambiance. Recent updates feature a refrigerator ( 2023), a washer( 2022), a hot water heater (2022), and HVAC system ( 2021). In 2024, a new roof was installed, and there is a monthly assessment of $100 in place until August 2026.
$569,000
7 Dorset Ln Bedminster, NJ 07921
- Type:
- Condo
- Sq.Ft.:
- n/a
- Status:
- Active
- Beds:
- 2
- Baths:
- 2.10
- MLS#:
- 3894304
- Subdivision:
- Stone Edge
ADDITIONAL INFORMATION
One of the most beautiful and serene locations in The Hills! This Stone Edge Unit is nestled on a private cul de sac street facing an unobstructed hilltop! The open two story foyer leads to an updated kitchen and cozy family/sitting room. The living and dining room combination feature a wood burning fireplace and offer outdoor space from a private all weather deck. The kitchen is upgraded and includes granite counters and tiled backsplash. Come check out the finished walk out lower level consisting of a generous office with daylight windows which could be easily converted to a 3rd bedroom. There is an additional recreation room with sliders to a rear patio and a full unfinished workshop. The plumbing in the workshop could easily be utilized to create a 3rd full or half bath. You will enjoy a brand new HVAC system and hot water heater. A one car garage with a second floor laundry provide easy living. All of the interiors have just been freshly and neutrally painted. There is abundant overflow parking and a community tennis court and pool steps away! From both the patio and deck enjoy sunset views that take your breath away! This unit is move in ready! Bedminster offers nearby shopping, low taxes, superior schools and convenient access to Rts. 287 & 78.
- Type:
- Condo
- Sq.Ft.:
- n/a
- Status:
- Active
- Beds:
- 3
- Lot size:
- 0.1 Acres
- Baths:
- 2.00
- MLS#:
- 3894225
- Subdivision:
- Long Meadow
ADDITIONAL INFORMATION
Located in the PRESTIGOUS SOUGHT after LONG MEADOW section of THE HILLS! Excellent CUL DE SAC location! The Home Offers a BEAUTIFUL RENOVATION which boasts 3 Bedrooms, 2 baths ALL FIRST FLOOR LIVING!! 1st FLOOR PRIMARY BEDROOM with ENSUITE BATHROOM! HIGH CEILINGs with OPEN FLOOR PLAN, Wood Burning FIREPLACE, GORGEGOUS KITCHEN with a Garden Window. New SLIDDERS off the Bright Sunny Dining Room leads to your own PRIVATE OUTDOOR SPACE to get creative. ADDITIONAL BEDROOM Plus a front BEDROOM/DEN, Main Bathroom, Laundry Closet and AMPLE CLOSETS to include an OUTDOOR STORAGE ROOM. POPUP ATTIC for additional Storage. SAVOR -all FIRST FLOOR LIVING SPACE! Property comes with 2 DEEDED PARKING SPOTS in front of your home! COMMUNITY AMMENTIES INCLUDE association Outdoor Pool, Exercise Gym, Clubhouse, Walking/Biking/Jogging Trails, Tennis Courts and Playgrounds. Easy access to 78, 287, Trains/Buses to NYC, and the Hills Shopping Plaza. TRUE GEM-Living the Lifestyle of EASE.
$245,000
150 Cortland Ln Bedminster, NJ 07921
- Type:
- Condo
- Sq.Ft.:
- 856
- Status:
- Active
- Beds:
- 2
- Baths:
- 1.00
- MLS#:
- 3894564
- Subdivision:
- Wynnewood Community
ADDITIONAL INFORMATION
Come see this 2 story Condo unit located in Wynnewood community Cortland Neighborhood. This 2 bed 1 bath unit is a cozy clean slate just waiting for your finishing touches. This Unit has a dining area, living room and open concept kitchen on the first floor and 2 generously sized bedrooms and full bath on the second. In this market this unit at this price isn't going to last schedule your appointment today.
$250,000
23 Wescott Rd Bedminster, NJ 07921
- Type:
- Condo
- Sq.Ft.:
- n/a
- Status:
- Active
- Beds:
- 1
- Baths:
- 1.00
- MLS#:
- 3893870
- Subdivision:
- Hills/Wynnewood
ADDITIONAL INFORMATION
Charming first-floor condo in Wynnewood section of the Hills. Enjoy the bright living room with gas fireplace. The open kitchen features a new dishwasher. Laundry in unit and bathroom has been recently updated. Step outside to the private patio with extra storage. Walking distance to Bedminster hiking trail with plenty of amenities to enjoy including a pool, tennis courts, gym, playground and club house . Plenty of convenient parking available. Direction to amenities. Drive out of parking lot, left on Wynwood Rd, left at stop sign Robertson Dr, first right Artillery Park Rd.
- Type:
- Single Family
- Sq.Ft.:
- n/a
- Status:
- Active
- Beds:
- 4
- Lot size:
- 0.59 Acres
- Baths:
- 2.10
- MLS#:
- 3893740
- Subdivision:
- Pottersville
ADDITIONAL INFORMATION
Nestled amidst the idyllic landscape of Pottersville, 2 The Island is a historical gem that marries old-world charm with contemporary comforts. A recent restoration has breathed new life into this home, with meticulous attention to detail evident throughout. The heart of this home is the inviting living room featuring antique beams, neutral paint colors, and a restored fireplace and chimney. The kitchen has been improved with refinished cabinets, marble tile backsplash, and pendant lighting, while the butler's pantry/playroom exudes charm with new carpeting, built-in cabinets, and fresh paint. The dining room/entry creates a captivating backdrop for elegant dinner parties and gatherings. The master suite boasts a newly renovated bathroom with upgraded waterproof flooring, beadboard chair rail, and a new vanity. The second and third bedrooms have been thoughtfully updated while the fourth bedroom has been converted to a custom walk-in closet. The barn has been transformed into a versatile space with custom cabinets, new laminate flooring, a custom screen enclosure, new windows, and an added private side entrance leading to the fire pit. The grounds surrounding the estate boast lush hydrangeas, new mulch lines, garden areas and a fenced chicken coop run adding to the charm of the property. 2 The Island seamlessly blends the grace of yesteryear with the comforts of today, offering a truly unique living experience in the heart of Pottersville.
$339,900
15 Sage Court Bedminster, NJ 07921
- Type:
- Condo
- Sq.Ft.:
- n/a
- Status:
- Active
- Beds:
- 2
- Baths:
- 1.00
- MLS#:
- 3888664
- Subdivision:
- Mayfield
ADDITIONAL INFORMATION
Move-in condition, first floor unit with SS appliances, newer engineerd flooring, walk-in shower with separate sink area. Newer custom window treatments. Corner Unit with Courtyard View! sliding glass doors to patio! Kitchen is fully equipted with granite counter top. Bonus dressing area with additional closetspace. Unit has plenty of Light and private fenced patio!
$9,750,000
581 Pottersville Rd Gladstone, NJ 07921
- Type:
- Single Family
- Sq.Ft.:
- n/a
- Status:
- Active
- Beds:
- 6
- Lot size:
- 217.86 Acres
- Baths:
- 7.20
- MLS#:
- 3876451
- Subdivision:
- Bedminster Horse Country
ADDITIONAL INFORMATION
McMurtry Farm is a magnificent 217-acre estate property in Bedminster's famed horse country. This unique offering is held in 6 parcels and includes the custom 15,000+-sq-ft manor house spanning 3-levels, a separate one-bedroom apartment, beautiful climate-controlled greenhouse, stone patios, brick walls, pond with waterfall, tennis court, and extensive gardens. Brick, limestone and a slate roof envelop the residence sited majestically at the end of an extraordinary mile-long picturesque drive through acres of rolling fields and woodlands. Custom architectural details abound from the raised panel wainscot, crown molding and intricate millwork to the 2-story cherry-paneled library and 1st-floor media room. In the foyer, a curved floating staircase to the upper and lower levels is dramatically eye-catching. Beautifully scaled, finely detailed rooms feature hardwood and stone floors, high ceilings, French doors and four fireplaces. All bedrooms are en-suite with walk-in closets. The lower level offers a wine cellar, gym, billiards room, playroom, kitchenette, and full bath. With mature trees, gardens, thoughtfully designed landscape and hardscape, the residence is poised on a rise overlooking sweeping lawns and a magnificent well-fed pond and waterfall. The expansive rear bluestone patio allows for views of the lush scenery. For the car enthusiast, there are 7+ bays and a heated motor courtyard. A separate private one-bedroom apartment rounds out this incredible offering.
$2,995,000
1350 Black River Rd Far Hills, NJ 07921
- Type:
- Single Family
- Sq.Ft.:
- n/a
- Status:
- Active
- Beds:
- 4
- Lot size:
- 9.06 Acres
- Baths:
- 3.20
- MLS#:
- 3829096
- Subdivision:
- Pottersville
ADDITIONAL INFORMATION
A fresh, modern interior and classic design elements blend effortlessly in an authentic Colonial farmhouse sited on over nine farm-assessed acres in Bedminster. Designed and built by esteemed architects Halsey and Ryder in 1983, this home looks as if it's always been in its pastoral setting surrounded by conserved land on all sides. The sprawling residential complex also includes a two-bedroom guest cottage, two barns which can accommodate up to 20 cars, a landscaped swimming pool edged by cool decking and an expansive bluestone terrace overlooking manicured grounds.

This information is being provided for Consumers’ personal, non-commercial use and may not be used for any purpose other than to identify prospective properties Consumers may be interested in Purchasing. Information deemed reliable but not guaranteed. Copyright © 2024 Garden State Multiple Listing Service, LLC. All rights reserved. Notice: The dissemination of listings on this website does not constitute the consent required by N.J.A.C. 11:5.6.1 (n) for the advertisement of listings exclusively for sale by another broker. Any such consent must be obtained in writing from the listing broker.
Bedminster Real Estate
The median home value in Bedminster, NJ is $339,500. This is lower than the county median home value of $405,400. The national median home value is $219,700. The average price of homes sold in Bedminster, NJ is $339,500. Approximately 70.91% of Bedminster homes are owned, compared to 21.36% rented, while 7.74% are vacant. Bedminster real estate listings include condos, townhomes, and single family homes for sale. Commercial properties are also available. If you see a property you’re interested in, contact a Bedminster real estate agent to arrange a tour today!
Bedminster, New Jersey 07921 has a population of 8,244. Bedminster 07921 is less family-centric than the surrounding county with 29.26% of the households containing married families with children. The county average for households married with children is 39.32%.
The median household income in Bedminster, New Jersey 07921 is $104,452. The median household income for the surrounding county is $106,046 compared to the national median of $57,652. The median age of people living in Bedminster 07921 is 45.2 years.
Bedminster Weather
The average high temperature in July is 85.5 degrees, with an average low temperature in January of 19.7 degrees. The average rainfall is approximately 49.2 inches per year, with 27.6 inches of snow per year.
