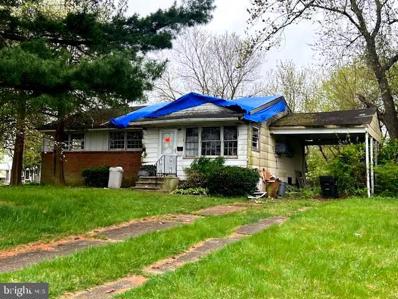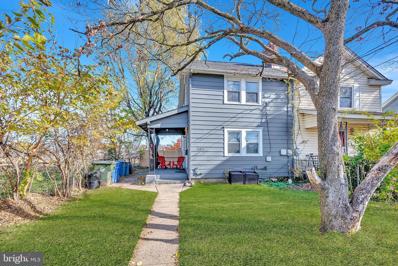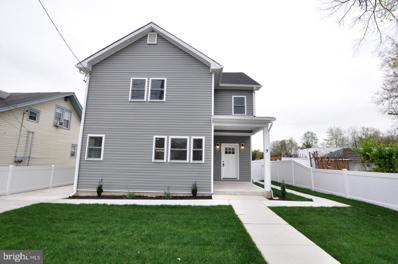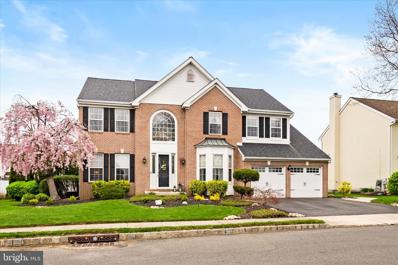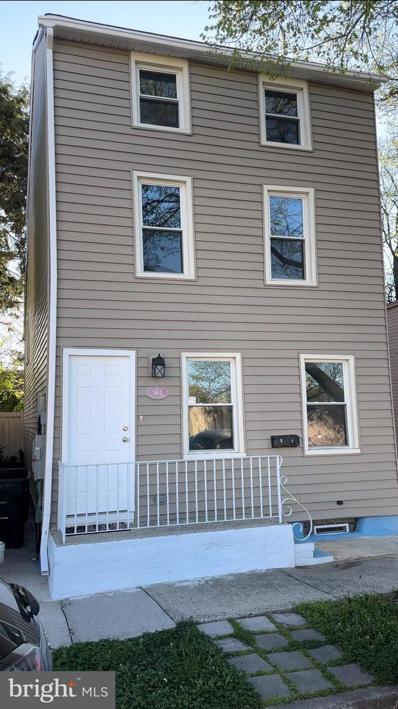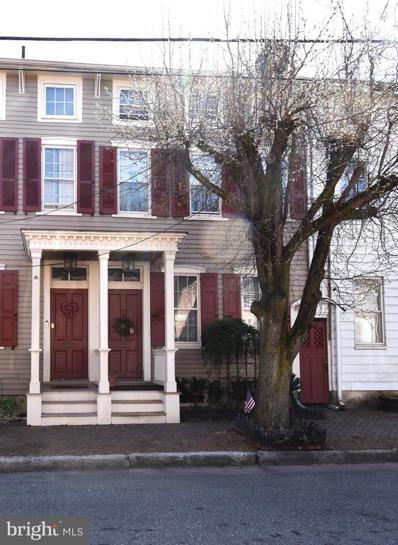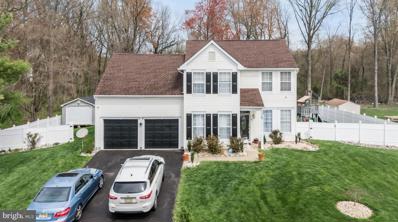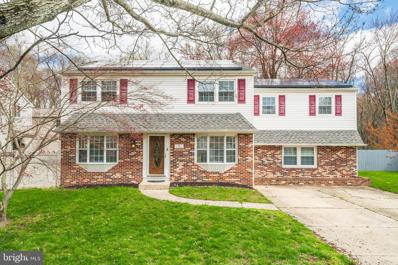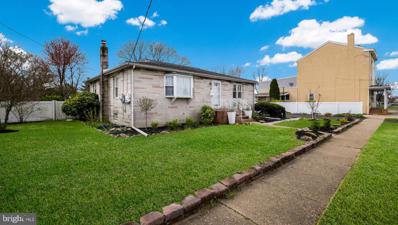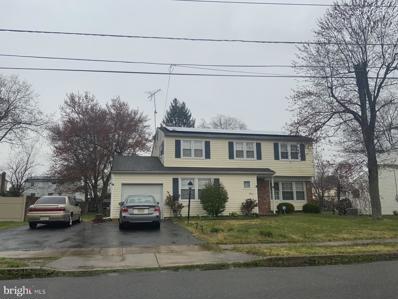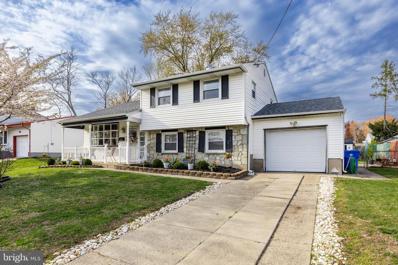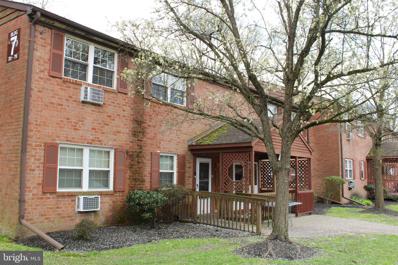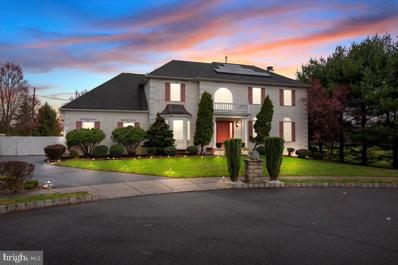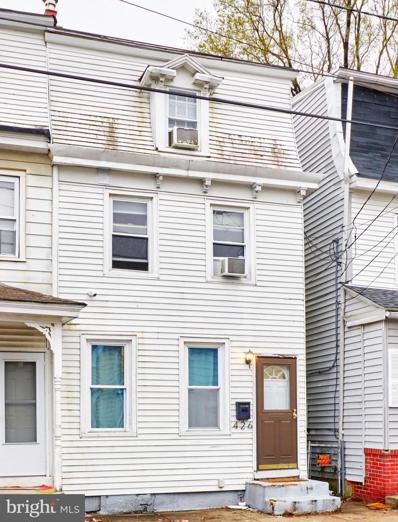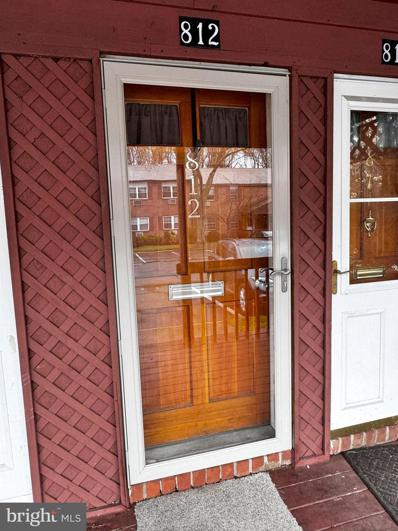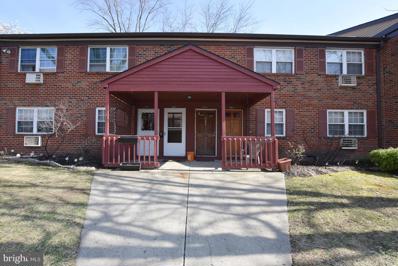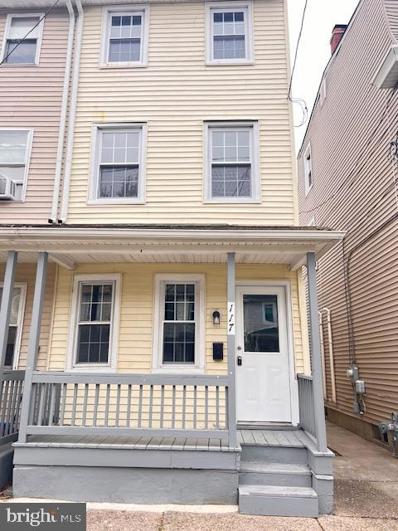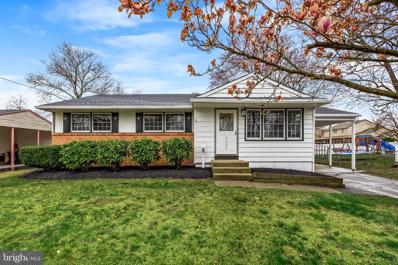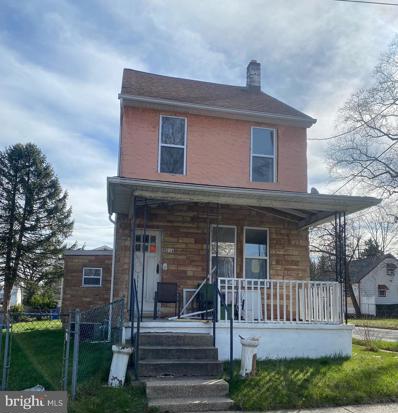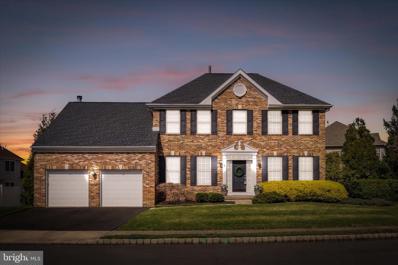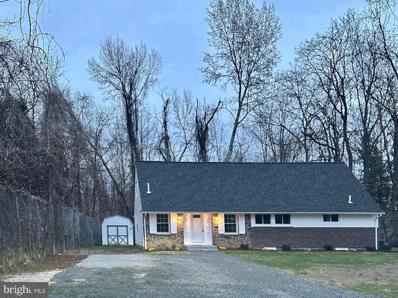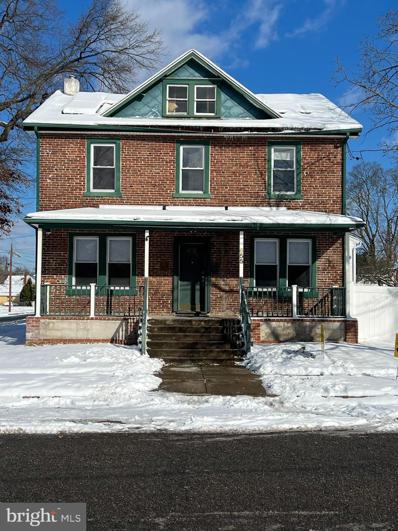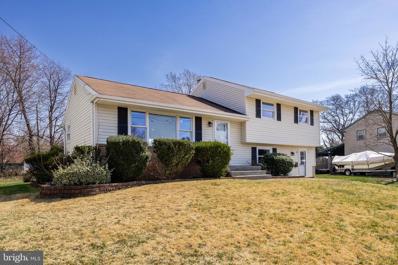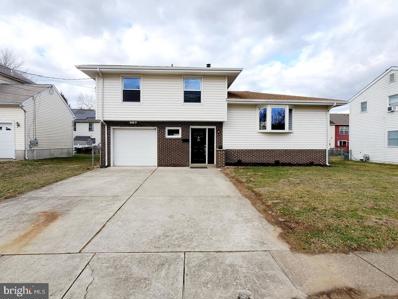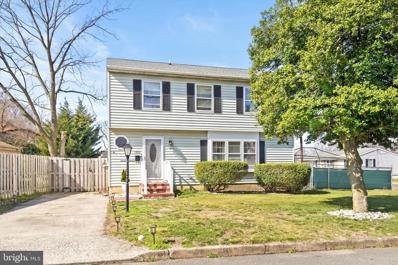Burlington NJ Homes for Sale
$149,000
4 Langdon Road Burlington, NJ 08016
- Type:
- Single Family
- Sq.Ft.:
- 1,085
- Status:
- NEW LISTING
- Beds:
- 3
- Lot size:
- 0.35 Acres
- Year built:
- 1957
- Baths:
- 1.00
- MLS#:
- NJBL2063878
- Subdivision:
- Lagorce Square
ADDITIONAL INFORMATION
CALLING ALL INVESTORS, CONTRACTORS, MAKE THIS YOUR NEXT PROJECT. CASH OFFERS ONLY! Home is being sold as-is, where is, a condition with no warranties expressed or implied. Daylight showings only!
- Type:
- Twin Home
- Sq.Ft.:
- 1,024
- Status:
- NEW LISTING
- Beds:
- 3
- Lot size:
- 0.08 Acres
- Year built:
- 1920
- Baths:
- 1.00
- MLS#:
- NJBL2063860
- Subdivision:
- None Available
ADDITIONAL INFORMATION
This semi-detached home is a fantastic opportunity for anyone looking to live in the heart of Burlington's historic district. With its classic design, charming details, and convenient location, it is sure to make a lovely home for anyone who appreciates the beauty and history of this wonderful community. Itâs the perfect blend of modern amenities and historic charm,and itâs just waiting for you to call it home. Home and appliances are being sold strictly As -Is . 3rd Party Approval
- Type:
- Single Family
- Sq.Ft.:
- 2,100
- Status:
- NEW LISTING
- Beds:
- 4
- Lot size:
- 0.23 Acres
- Year built:
- 1920
- Baths:
- 3.00
- MLS#:
- NJBL2063310
- Subdivision:
- None Available
ADDITIONAL INFORMATION
Welcome to your dream home at 9 Dresser Avenue, Burlington Township! This stunning home offers 4 bedrooms and 2.5 bathrooms. As you step inside, you're greeted by a charming foyer with luxurious laminate flooring. The open living area is drenched in natural sunlight that combines modern design with spacious comfort, creating an inviting atmosphere for relaxation and entertainment. The heart of the home is the gourmet kitchen, featuring an oversized island perfect for gathering, sleek white cabinets, stainless steel appliances, and a stylish subway tile backsplash. Adjacent to the kitchen you'll find a convenient laundry area, ample pantry space, and a half bathroom for guests. The back door opens to a nicely sized deck and patio, ideal for outdoor entertaining or enjoying evenings around a fire pit. The expansive backyard, enclosed with vinyl fencing, offers privacy and space for outdoor enjoyment. Upstairs, the second floor boasts four spacious bedrooms and two full bathrooms. The primary suite is a true retreat, complete with a master bathroom featuring a rainfall showerhead and glass door. Additional storage space in the basement ensures ample room for all your belongings. Private driveway with plenty of parking. This exceptional house offers the opportunity to create lasting memories and could be your perfect forever home. Conveniently located near shopping and dining easy access to major highways including 295 and the NJ Turnpike, and an easy commute to Philadelphia, this home offers both comfort and convenience. Don't miss out on this stellar home â schedule a showing today and imagine the possibilities of life at 9 Dresser Avenue!
$725,000
11 Gate Court Burlington, NJ 08016
- Type:
- Single Family
- Sq.Ft.:
- 2,600
- Status:
- NEW LISTING
- Beds:
- 4
- Lot size:
- 0.21 Acres
- Year built:
- 1998
- Baths:
- 3.00
- MLS#:
- NJBL2062724
- Subdivision:
- Steeplechase
ADDITIONAL INFORMATION
Welcome Home! Pride of Ownership is found throughout this Beautifully Upgraded & Remodeled 4 Bedroom, 2.5 Bathroom Colonial Home nestled on a Premium Lot with an In-Ground Pool in the Desirable Steeplechase Development in Burlington Township, NJ! As you enter this breath-taking Single-Family Home, you're greeted by the Two-Story Foyer with upgraded chandelier and Hardwood flooring flowing throughout most of the First Floor. Exquisite custom crown moldings, wainscoting, and chair railing flow throughout the entire home. To your left, Large Living Room features . To your Right, Dining Room area boasts chandelier, wainscoting, and plenty of room creating a great space for hosting! Moving towards the rear of the home, Eat-In Kitchen features plenty of counter and cabinet space, peninsula island w/granite countertops, Stainless Steel Appliances, upgraded 42" white cabinetry, recessed lighting, and table space in the Breakfast Room. Overlooking the Kitchen Area is the Large Family Room featuring two-story ceilings with recessed lighting, large columns separating the kitchen from the family room, stunning stone accented gas fireplace with upgraded wooden mantle, and excellent views of the Backyard Oasis. The perfect space to relax and unwind! First Floor Office is nicely sized and features slider access to the backyard. Great space to Work From Home (WFH) or even to create an additional 1st Floor Bedroom if desired! Rounding out the 1st Floor is the conveinent Half Bathroom, the oversized Laundry Room with storage cabinets & front load Washer/Dryer, and Inside-Access to the expanded 2-Car Attached Garage. Upstairs, the spacious Second Floor offers new carpet flowing throughout and the upstairs hallway overlooks the family room below. 2nd Floor Master Bedroom features vaulted ceilings, spacious Walk-In Closet with California organizers, and access to the Private Ensuite Master Bathroom with tiled soaking tub, stall shower, separate water closet, and double sink vanity. Three other nicely sized bedrooms with carpet and ample closet space are all in close proximity to the large 2nd Full Bathroom that has just been completely remodeled with beautiful tiled stall shower with glass doors and luxurious shower tower faucet system! BONUS! Even more room to entertain in the Full Finished Basement featuring recessed lighting, entertainment space, potential home gym area, pool table space & bar areas. Endless Possibilities for a space to Work From Home, a Play Area or simply to host your Parties and Events! Outside, the Backyard Oasis offers even more space to entertain with a gorgeous In-Ground Gunite + Heated Pool (with BRAND NEW HEATER- 2023), as well as an expansive stamped concrete patio area for all your outdoor furniture, hot tub, custom built in bench, and shed. Additional Outdoor Features include: Mature Landscaping w/lighting, Paver Patio Walkway, Sprinkler System (8-Zone Front + Backyard), and is Fully Fenced. Talk about a Staycation! This backyard is sure to please. Close to Major Highways such as NJ Turnpike, PA Turnpike, Rt 130, 541, + I-295, Joint Base McGuire-Dix-Lakehurst, Public Transportation, Shopping, Restaurants, & Burlington Township Schools. Don't wait, this charming home won't last long!
- Type:
- Single Family
- Sq.Ft.:
- 1,456
- Status:
- NEW LISTING
- Beds:
- 5
- Lot size:
- 0.03 Acres
- Year built:
- 1889
- Baths:
- 1.00
- MLS#:
- NJBL2063730
- Subdivision:
- None Available
ADDITIONAL INFORMATION
Welcome to this newly renovated spacious 5 bedroom home in historic Burlington City! This lovely home boasts new luxury vinyl flooring throughout, brand new kitchen and bathroom, new electrical system new plumbing, new gas meter, energy efficient mini splits for heat and a/c, and a fabulous location! Large public parking lot directly across the street, one block to train stops and bus stop, a short drive to loads of shopping and restaurants (some just blocks away), and one block to the Burlington Riverfront Promenade on the Delaware. Donât delay, see this one today!
- Type:
- Twin Home
- Sq.Ft.:
- 1,852
- Status:
- NEW LISTING
- Beds:
- 4
- Lot size:
- 0.06 Acres
- Year built:
- 1850
- Baths:
- 2.00
- MLS#:
- NJBL2061550
- Subdivision:
- Yorkshire
ADDITIONAL INFORMATION
Lovingly restored and remarkably well kept circa 1850, 4 bedroom, 1 1/2 bath, 2 1/2 story home with basement and garage in the historic Yorkshire section of Burlington City. On the outside, granite curbs, brick sidewalks, divided lite windows, real wood shutters, window pediments and real brass hardware set the tone for this historic home which seamlessly integrates old with new. From the covered front porch you step back in time into the formal living room and dining room with traditional high ceilings, crown molding, hardwood flooring, faux fireplace, large windows and a unique staircase. Moving toward the back of the home you pass the powder room and laundry which brings you into the spacious eat in kitchen with real wood cabinetry, granite countertops, tile backsplash and a peninsula with cabinetry above and below. Beyond the kitchen is the sunken family room with a generous storage closet and a 3 panel swingset full glass door that leads to a 16' Trex deck with a full canopy above for shade and privacy! Beyond the deck is a beautiful hardscaped and landscaped garden paradise with a brick walkway that leads to the garage at the rear of the property. The second floor of this home features a full bath, primary bedroom with sitting room and a second bedroom. The sitting room is accessible from both the common hall and the primary bedroom making it an excellent nursey, office or dressing room. The 3rd floor has 2 additional generously sized bedrooms. This home is located within easy walking distance of the downtown business district with its shops and restaurants and 2 blocks from the Delaware River Promenade, a great place to watch the boats, fish or just view the sunset. As you can see by the pictures this home is clean, well maintained and in "move in" condition. Schedule a showing and see for yourself...... You won't be disappointed! PS......theres a virtual tour of this home attached.!!! ***Please note that this home requires flood insurance.
$575,000
17 Silver Burlington, NJ 08016
- Type:
- Single Family
- Sq.Ft.:
- 2,378
- Status:
- NEW LISTING
- Beds:
- 4
- Lot size:
- 0.28 Acres
- Year built:
- 1997
- Baths:
- 3.00
- MLS#:
- NJBL2062734
- Subdivision:
- Sunset Ridge
ADDITIONAL INFORMATION
This charming colonial-style residence in Burlington, NJ offers both elegance and functionality. Boasting four bedrooms and two and a half baths, it provides ample space for comfortable living. The oversized great room welcomes you with its inviting ambiance, complemented by a convenient Game/Bar area, perfect for entertaining guests. The main level's beautiful hardwood flooring adds warmth and character to the space, while the kitchen is a chef's delight, featuring ceramic tiling, wooden cabinetry, granite countertops, and a stylish backsplash. A half bath on the main level adds convenience for guests. Upstairs, four spacious bedrooms await, along with two well-appointed bathrooms. Outside, the backyard beckons with a picturesque paver patio, complete with a charming pavilion, offering a serene retreat for relaxation and outdoor gatherings. This home epitomizes comfort, style, and a welcoming atmosphere, ideal for creating lasting memories with family and friends.
- Type:
- Single Family
- Sq.Ft.:
- 2,724
- Status:
- Active
- Beds:
- 5
- Lot size:
- 0.16 Acres
- Year built:
- 1973
- Baths:
- 4.00
- MLS#:
- NJBL2062870
- Subdivision:
- Wellington Place
ADDITIONAL INFORMATION
Welcome Home! You wonât want to miss this Beautifully Upgraded & Remodeled 5 Bedroom, 3.5 Bathroom Colonial Home nestled on a Fenced Lot with an In-Ground Pool in Burlington City, NJ! Enjoy the benefits of Solar Panels bringing you reduced energy bills!! As you enter this Single-Family Home, you're greeted by gleaming Hardwood flooring flowing throughout the main living area. Whole home has also been freshly painted with neutral colors throughout creating a warm and inviting space! To your left, Large Living Room features plenty of recessed lighting, upgraded chandelier, crown molding, bay window, and plenty of room for all your furniture. To your Right, Dining Room area boasts chandelier, recessed lighting, and lots of natural light through the bay window - creating a great space for hosting! Moving towards the rear of the home, Eat-In Kitchen features plenty of counter and cabinet space with upgraded hardware, peninsula island w/quartz countertops, tile flooring, backsplash, brand new Stainless Steel Appliance package, ample recessed lighting, and table space in the Breakfast Room. Overlooking the Kitchen Area is the Large Sunken Family Room featuring recessed lighting, beautiful beams, brick accented gas fireplace with stone mantle, built in bookshelves, and plenty of natural light. The perfect space to relax and unwind! Rounding out the 1st Floor is the conveinent Half Bathroom, the oversized Laundry Room with Washer/Dryer, and Utility Area - BONUS: Brand New HVAC!!! Upstairs, the spacious Second Floor offers hardwood flooring + LVP flowing throughout. 2nd Floor Master Bedroom features spacious Walk-In Closet, and access to the Private Ensuite Master Bathroom with stall shower and brand new double sink vanity. Four other nicely sized bedrooms all with ample closet space are all in close proximity to the large 2nd & 3rd Full Bathrooms that have been refreshed! BONUS! Outside, the Backyard offers even more space to entertain with a gorgeous In-Ground Pool, Two Level Wooden Deck, and storage shed. Talk about a Staycation! This backyard is sure to please. Close to Major Highways such as NJ Turnpike, PA Turnpike, Rt 130, 541, + I-295, Joint Base McGuire-Dix-Lakehurst, Public Transportation, Shopping, Restaurants, & Burlington City Schools.
$300,000
16 W. 2ND St Burlington, NJ 08016
- Type:
- Single Family
- Sq.Ft.:
- 1,280
- Status:
- Active
- Beds:
- 3
- Lot size:
- 0.23 Acres
- Year built:
- 1952
- Baths:
- 1.00
- MLS#:
- NJBL2063076
- Subdivision:
- Farnerville
ADDITIONAL INFORMATION
You must see this very well maintained 3 bedroom 1 bath ranch home ! The pride of ownership shows with the newer flooring, new high end kitchen, newer HVAC and a wonderful large fenced in back yard!
- Type:
- Single Family
- Sq.Ft.:
- 2,072
- Status:
- Active
- Beds:
- 4
- Lot size:
- 0.3 Acres
- Year built:
- 1957
- Baths:
- 3.00
- MLS#:
- NJBL2063292
- Subdivision:
- Rosewood
ADDITIONAL INFORMATION
ð¡ Welcome to 20 Longwood Drive! Your Dream Home Awaits! ð¡ â¤â¤â¤ This charming residence is more than just a houseâitâs a canvas of possibilities! Nestled in a serene neighborhood, this 4-bedroom, 2.5-bath gem offers a delightful blend of comfort and potential. And guess what? Itâs an âas-isâ sale, which means you get to shape it into your own vision of perfection! Hereâs what awaits you: 1. Inviting Family Room: As you step through the front door, the warm wood beam ceiling of the family room envelops you. Imagine cozy evenings with laughter echoing off the walls, and memories waiting to be made. 2. Spacious Living Room: The expansive living room leads you further into the heart of the home. The living room is your canvasâa place to host gatherings, showcase your favorite art, or simply unwind with a good book. The possibilities are endless! 3. Gourmet Kitchen: Prepare to be wowed by the tremendous 22 x 11 eat-in kitchen! Sunlight spills through the slider door, leading you to the deck, patio, and the lush yard beyond. This kitchen is perfect for both everyday living and entertaining. Picture yourself sipping morning coffee while watching the sunriseâpure bliss! ððð 4. Laundry/HVAC Room: Practicality meets convenience in the 18âx8â laundry room. With direct access to the yard, laundry day becomes a breeze. 5. Bedroom Bliss: Upstairs, discover four generously sized bedrooms awaiting your personal touch. One of the two full bath boasts a skylight, and the floors and vanity add a touch of modern elegance. 6. Your Principal Retreat: The primary bedroom is your sanctuaryâa place to recharge, dream, and unwind. With two spacious closets and a dressing area, itâs a haven of comfort. 7. Original Wood Floors: Peel back the layersâthe bedroomâs carpet has been lifted to reveal the gorgeous original wood floor. Imagine the stories it holds! In need of a little TLC? Absolutely! But think of it as a blank canvasâan opportunity to infuse your style, creativity, and love. Whether youâre a seasoned renovator or a first-time homeowner, 20 Longwood Drive is your chance to create something truly special. ð Donât miss out! Schedule a viewing today and let your imagination run wild.
- Type:
- Single Family
- Sq.Ft.:
- 1,520
- Status:
- Active
- Beds:
- 3
- Lot size:
- 0.22 Acres
- Year built:
- 1959
- Baths:
- 2.00
- MLS#:
- NJBL2063258
- Subdivision:
- Lagorce Square
ADDITIONAL INFORMATION
Situated on a well landscaped lot in the desirable LaGorce Square community is this charming mid-century split-level. Offering three spacious bedrooms, two full remodeled baths, along with a host f upgrades, this home is sure to please. Newer roof, windows, hvac make for worry free ownership. The large kitchen is open to the dining room and formal living room, creating an open layout. The lower level family room boasts a wall of windows and recessed lighting. An unfinished basement allows for future expansion. Fresh paint and a neutral decor make this home shine. **SPECIAL FINANCING OFFER AVAILABLE FROM SIRVA MORTGAGE. Home starts here.
- Type:
- Single Family
- Sq.Ft.:
- 980
- Status:
- Active
- Beds:
- 2
- Year built:
- 1969
- Baths:
- 1.00
- MLS#:
- NJBL2063134
- Subdivision:
- Rosewood
ADDITIONAL INFORMATION
Amazing 2 Bedrooms condo with hardwood flooring throughout. Great location at an affordable price, with low taxes.
- Type:
- Single Family
- Sq.Ft.:
- 2,766
- Status:
- Active
- Beds:
- 4
- Lot size:
- 0.44 Acres
- Year built:
- 2004
- Baths:
- 4.00
- MLS#:
- NJBL2062928
- Subdivision:
- Fawn Hollow
ADDITIONAL INFORMATION
Welcome to this premium lot in the beautiful Fawn Hollow development! Located at the end of the cul-de-sac, this sprawling colonial offers 4 bedrooms, 3.5 bathrooms, full finished basement, and 3 car garage with a driveway that can hold up to 9+ cars! This home immediately invites you in greeting you with the sprawling two story foyer. Formal living and dining rooms on both right and left respectively, as you continue to explore this home. Down the hallway where hardwood and tile flooring is throughout, will lead you to the eat-in kitchen with an oversized island, barstool seating, tile backsplash and granite countertops. Open concept living as the kitchen leads to your spacious family room with a gas fireplace. Off the kitchen you will find your 1/2 bath, a large mudroom with plenty of storage, and access to your 3 car garage. From the entry foyer, the grand stairway leads to the second floor with 4 bedrooms and 2 full baths. The primary bedroom suite with double door entry into the spacious bedroom with a walk-in closet and ensuite bath with jacuzzi tub, separate shower, and double sinks. Continue down the hall to find the three substantial sized bedrooms that share a full bathroom. Laundry is located on the second floor in an oversized room easing this chore! The full finished basement spans the length of this home with a back room that can be easily used a bedroom and offers a full bathroom. Create the basement of your dreams with plenty of room for workout equipment of a movie theatre! The private fenced in backyard opposite the school, can be accesses by the kitchen sliding glass doors and holds a large playground and plenty of space to entertain. Additional features of this home include house intercom and security system, in-ground sprinklers, duel high efficiency HVAC system and has low electric bills with solar lease transferrable to new owner. Convenient location, close to Burlington Township schools, 295, Route 130, and the NJ Turnpike. This house has been recently painted with meticulous upkeep so donât wait to view this beautiful property!
$224,900
426 York Street Burlington, NJ 08016
- Type:
- Townhouse
- Sq.Ft.:
- 1,748
- Status:
- Active
- Beds:
- 4
- Lot size:
- 0.07 Acres
- Year built:
- 1880
- Baths:
- 2.00
- MLS#:
- NJBL2062880
- Subdivision:
- Yorkshire
ADDITIONAL INFORMATION
Welcome to this wonderful 4 bedroom, 2 full bathroom home in historic Burlington City. As you enter the first floor of the home you will be greeted by the large living room perfect for entertaining or relaxing. The living room flows into the formal dining room giving the home a very open and spacious feel. As you continue, you will reach the spacious kitchen which leads to the large fenced-in rear backyard, deck, and pool perfect for having friends and family. When you go upstairs to the second floor you will be greeted by two large bedrooms with plenty of closet space and two nicely sized full bathrooms. As you continue through the home up to the third floor you will reach the two additional large bedrooms. This home features hardwood throughout the first floor, a new reconditioned chimney, an assumable security system, and enormous amounts of space. The location is minutes away from numerous restaurants and a variety of entertainment options. It is also minutes from major highways allowing an easy commute to all travelers. This beautiful home meets all the needs, schedule a tour today!
- Type:
- Single Family
- Sq.Ft.:
- 980
- Status:
- Active
- Beds:
- 1
- Year built:
- 1969
- Baths:
- 1.00
- MLS#:
- NJBL2062866
- Subdivision:
- Rosewood
ADDITIONAL INFORMATION
Welcome to 812 Garnet in Rosewood Condominiums, Burlington Twp!!! This second-floor deluxe unit has a huge bedroom that could be two, a living room, a dining room, and a kitchen. Ready to move in. The balcony is great for hanging out and enjoying a morning coffee or evening beverage. Located close to everything you may need as well as major highways. We look forward to your visit!
- Type:
- Single Family
- Sq.Ft.:
- 956
- Status:
- Active
- Beds:
- 2
- Year built:
- 1969
- Baths:
- 1.00
- MLS#:
- NJBL2062828
- Subdivision:
- Rosewood
ADDITIONAL INFORMATION
Best and Final due by Thursday, 4/18 at 10am. Recently remodeled in 2022 with beautiful finishes, this unit is ready for it's new owners! This updated kitchen offers a butcher block peninsula along with stainless steel appliances. Essentially brand new in unit stacked washer/ dryer (2022) and A/C unit (2022). Luxury vinyl plank flooring throughout and a newly renovated bathroom. Prime location close to 295, Route 130, and the NJ Turnpike! This one will go quickly, so please be sure to call today! (Floors have been cleaned since pictures were taken)
- Type:
- Twin Home
- Sq.Ft.:
- 1,248
- Status:
- Active
- Beds:
- 4
- Lot size:
- 0.03 Acres
- Year built:
- 1900
- Baths:
- 2.00
- MLS#:
- NJBL2062712
- Subdivision:
- Yorkshire
ADDITIONAL INFORMATION
Welcome to this 4 -bedroom 1.5 bath twin in the Yorkshire Section of Burlington City. Easy to show, Completely remodeled inside starting with upgraded flooring throughout the entire downstairs with the kitchen boasting nicely refinished cabinetry, brand new appliances, washer/dryer hookups on main floor and downstairs bedroom in the rear with an exterior exit. Upstairs features new carpeting throughout all bedrooms on the 2nd and 3rd levels, upgraded sink and vanity in the main bathroom and downstairs powder room. Gas heat, central a/c, within walking distance of public transportation, downtown shopping and restaurants, schools and mostly the magnificent pavilion on the scenic Delaware River. This one will not last long at this price, move in ready. Call the listing agent for access. Partner/seller is a real estate agent and has a vested interest in the sale.
$389,900
1002 Neck Road Burlington, NJ 08016
- Type:
- Single Family
- Sq.Ft.:
- 2,285
- Status:
- Active
- Beds:
- 3
- Lot size:
- 0.22 Acres
- Year built:
- 1959
- Baths:
- 2.00
- MLS#:
- NJBL2062698
- Subdivision:
- None Available
ADDITIONAL INFORMATION
Beautifully, redone 3 bedroom 1.5 bath home. This beauty feature hardwood flooring, open kitchen with white shaker cabinets, quartz counter tops, full lower level that is completely finished. As well as a sunroom. There is a large fenced yard with inground pool and extra space for entertaining. Carport and so much more.
- Type:
- Single Family
- Sq.Ft.:
- 1,320
- Status:
- Active
- Beds:
- 3
- Lot size:
- 0.23 Acres
- Year built:
- 1925
- Baths:
- 2.00
- MLS#:
- NJBL2062444
- Subdivision:
- Farnerville
ADDITIONAL INFORMATION
Great investment opportunity! This home is a cash only purchase and is being sold in as is condition. Current investor put in many upgrades and updates to the project and it's waiting for a new investor to finish the job! There are new cabinets, quartz counters and tile backsplash in the kitchen and new wood floors throughout. Make your appointment to see this great home today!
$649,900
19 Yearling Way Burlington, NJ 08016
- Type:
- Single Family
- Sq.Ft.:
- 2,855
- Status:
- Active
- Beds:
- 4
- Lot size:
- 0.32 Acres
- Year built:
- 1997
- Baths:
- 3.00
- MLS#:
- NJBL2059462
- Subdivision:
- Steeplechase
ADDITIONAL INFORMATION
Welcome home to this stunning colonial in desirable Steeplechase! This brick front beauty is updated throughout. Step in to the 2 story foyer with custom molding. Gleaming espresso hardwood flooring throughout the hallways, stairs, living and dining room. First floor office with beautiful custom built in shelving and cabinetry. Spacious and bright living room and dining room. The kitchen features 42 in white cabinetry, stainless steel appliances, granite countertops, tile backsplash and center island. First floor laundry/mud room with sink then leads to the 2 car garage. The open floor plan leads you to the family room with vaulted ceiling and fireplace. Upstairs you'll find 4 bedrooms each are painted in warm tones. The primary bedroom has a large walk in closet and en suite updated full bathroom with dual sinks, huge tiled shower, and private water closet. The 4th bedroom also has a walk in closet. Finished basement with brand new carpeting is great for recreational space and entertaining. The well manicured back yard features a paver patio, custom aluminum fencing and mature trees for privacy. The roof is 4 years new and the Air conditioning is 5 years new. Great location on a perfect lot. Close to 295 and shopping. Don't miss this opportunity! Final & Best due Monday 4/1/24 @5pm
$399,000
1910 River Road Burlington, NJ 08016
- Type:
- Single Family
- Sq.Ft.:
- 1,996
- Status:
- Active
- Beds:
- 3
- Lot size:
- 0.24 Acres
- Year built:
- 1949
- Baths:
- 3.00
- MLS#:
- NJBL2062170
- Subdivision:
- None Available
ADDITIONAL INFORMATION
Beautifully updated single detached home. 3 bedrooms, 2.5 bathrooms. Open living and dining room, perfect for entertainment. First floor, has main bedroom with a full bathroom and a walk-in closet. Kitchen with enough counterspace. Half bathroom and laundry room. There are lots of windows for natural lighting. Upstairs you will find two bedrooms, with a room in the middle that could be used as a family/2nd living room, office or playroom. Brand new roof. You will not be dissapointed with this home. Schedule your appointment today !
- Type:
- Single Family
- Sq.Ft.:
- 3,010
- Status:
- Active
- Beds:
- 5
- Lot size:
- 0.17 Acres
- Year built:
- 1929
- Baths:
- 3.00
- MLS#:
- NJBL2062100
- Subdivision:
- Millville
ADDITIONAL INFORMATION
Welcome to 655 Chelton Ave in Burlington, NJ. This Colonial home is situated on a quiet street and sits on a corner lot with a huge fenced in yard. The home has been well-maintained and features 5 bedrooms, 3 baths. The first thing you will notice are the hardwood floors and the amount of space available. One bedroom and a full bath are discreetly tucked away on the first floor making it ideal as an in-law suite. With the laundry located on the first floor as well, you won't have to go far to wash and dry. Granite countertops and plenty of natural light top off the eat in kitchen. Upstairs you will find the other four spacious rooms. The primary bedroom suite offers a relaxing bath and shower, double vanity, and a walk-in closet with 2 additional storage closets. The upstairs has its own split heating and cooling system separate from the central system. With the insulated attic and newly installed solar panels, this will effectively cut down the electric and heating bills. Buyers can qualify for solar panels with 650+ credit score. There is a spacious basement for additional storage use that runs the length of the home. You'll find a park for the kids to play in a couple of blocks away and it's close to all major highways. What more can you ask for!
$395,000
7 Spruce Road Burlington, NJ 08016
- Type:
- Single Family
- Sq.Ft.:
- 1,588
- Status:
- Active
- Beds:
- 3
- Lot size:
- 0.27 Acres
- Year built:
- 1957
- Baths:
- 2.00
- MLS#:
- NJBL2061830
- Subdivision:
- None Available
ADDITIONAL INFORMATION
Welcome to the beautifully renovated 7 Spruce Road! This wonderful 3 bedroom 1.5 bathroom split level in Burlington Township is ready for its new owners! As you enter you'll see the fresh neutral paint, new flooring throughout and recessed lighting. The new kitchen features white shaker cabinets with contrasting black hardware and brand new appliances. Head down to the lower level with brand new carpet and you'll find a large additional living space that could be used in a variety of ways for whatever your needs are: home office, play room, hangout, the possibilities are endless! The lower level also features a large laundry room, half bath, and access to the back yard and driveway. The upper level includes 3 bedrooms all with recessed lighting, and a lovely full bath with double vanities. Conveniently located with access to all major road ways but tucked away in a quiet neighborhood. Come see all this home has to offer!
$289,900
29 E 5TH Street Burlington, NJ 08016
- Type:
- Single Family
- Sq.Ft.:
- 1,316
- Status:
- Active
- Beds:
- 3
- Lot size:
- 0.14 Acres
- Year built:
- 1964
- Baths:
- 2.00
- MLS#:
- NJBL2060852
- Subdivision:
- None Available
ADDITIONAL INFORMATION
Large, beautiful split-level recently renovated. The home features 3 very spacious bedrooms with generous closet space 1.5 baths and a bonus Den/playroom. When entering your new home stepping into your foyer to be greeted by a large bay window bringing in lots of natural light highlighting the beautiful hardwood floors and open floor plan flowing from the living room, dining room into the kitchen. A Chef's Kitchen that Gordon Ramsay would love to cook in. Features all stainless-steel appliances, modern designer white cabinets, beautiful shiny granite countertops, new tile floor, backsplash, and a 3-seat breakfast bar overlooking the kitchen and living room. The new hardwood floors flow throughout the entire home. Also offers remodeled bathrooms, fresh paint throughout, newer vinyl windows, new flooring throughout the rest of the home, newer roof, new garage door, new epoxy floor in garage, recessed lighting and new upgraded 200-amp electrical panel. Not to mention the very large backyard with sliding glass doors leading out to a patio area great for family barbecues and entertaining. The lower level features the additional remodeled half bath Den/playroom, laundry room and garage. Centrally located near all major highways 95 Route 130 and New Jersey Turnpike. What more can be mentioned about this fantastic home, but to make this your new home. All showings are to stop on the 19th of March the last showing will be at 7:30 pm. All offers to be in by Wednesday the 20th of March by 11 am.
- Type:
- Single Family
- Sq.Ft.:
- 1,472
- Status:
- Active
- Beds:
- 3
- Lot size:
- 0.12 Acres
- Year built:
- 1989
- Baths:
- 2.00
- MLS#:
- NJBL2060014
- Subdivision:
- None Available
ADDITIONAL INFORMATION
**FINAL & BEST OFFERS DUE BY 5PM ON THURSDAY, MARCH 21ST** Looking for the perfect home? Your search is over! Situated on a large corner lot, this home is move-in ready. Wide plank cherry flooring throughout the hallway, living room and dining room. Updated eat-in kitchen with plenty of cabinetry, newer appliances, countertops, backsplash and pantry closet. Living room features crown molding. Upstairs, you will find three spacious bedrooms and a convenient second floor laundry room. Jack-and-Jill bathroom with updated flooring and neutral paint/decor. Primary bedroom has large walk-in closet. New roof and attic fan, newer furnace and central air. You'll love the large fenced in yard with shed. Close to shopping and major routes. Don't miss this opportunity!
© BRIGHT, All Rights Reserved - The data relating to real estate for sale on this website appears in part through the BRIGHT Internet Data Exchange program, a voluntary cooperative exchange of property listing data between licensed real estate brokerage firms in which Xome Inc. participates, and is provided by BRIGHT through a licensing agreement. Some real estate firms do not participate in IDX and their listings do not appear on this website. Some properties listed with participating firms do not appear on this website at the request of the seller. The information provided by this website is for the personal, non-commercial use of consumers and may not be used for any purpose other than to identify prospective properties consumers may be interested in purchasing. Some properties which appear for sale on this website may no longer be available because they are under contract, have Closed or are no longer being offered for sale. Home sale information is not to be construed as an appraisal and may not be used as such for any purpose. BRIGHT MLS is a provider of home sale information and has compiled content from various sources. Some properties represented may not have actually sold due to reporting errors.
Burlington Real Estate
The median home value in Burlington, NJ is $202,600. This is lower than the county median home value of $237,100. The national median home value is $219,700. The average price of homes sold in Burlington, NJ is $202,600. Approximately 52.02% of Burlington homes are owned, compared to 31.35% rented, while 16.63% are vacant. Burlington real estate listings include condos, townhomes, and single family homes for sale. Commercial properties are also available. If you see a property you’re interested in, contact a Burlington real estate agent to arrange a tour today!
Burlington, New Jersey 08016 has a population of 9,835. Burlington 08016 is more family-centric than the surrounding county with 35.1% of the households containing married families with children. The county average for households married with children is 32.59%.
The median household income in Burlington, New Jersey 08016 is $50,709. The median household income for the surrounding county is $82,839 compared to the national median of $57,652. The median age of people living in Burlington 08016 is 40 years.
Burlington Weather
The average high temperature in July is 87.1 degrees, with an average low temperature in January of 23 degrees. The average rainfall is approximately 47 inches per year, with 12.6 inches of snow per year.
