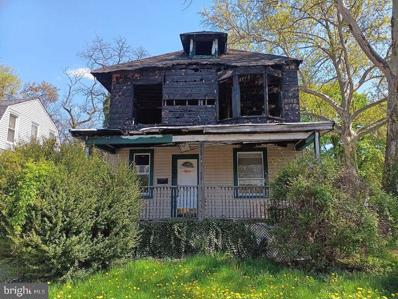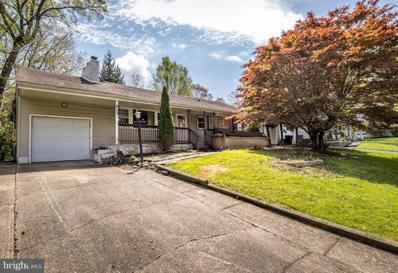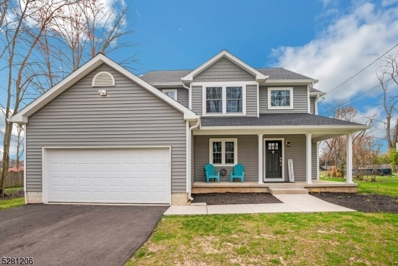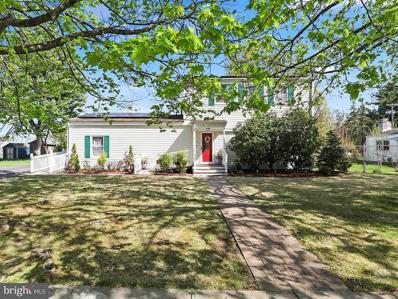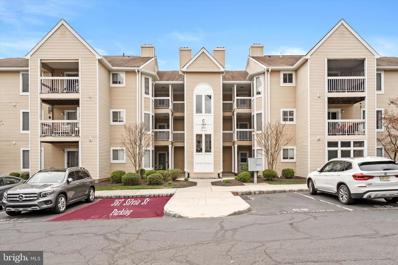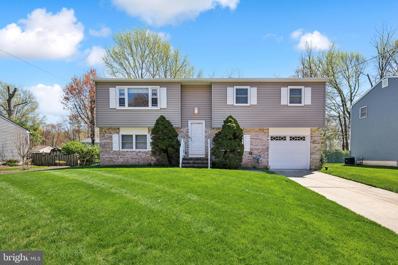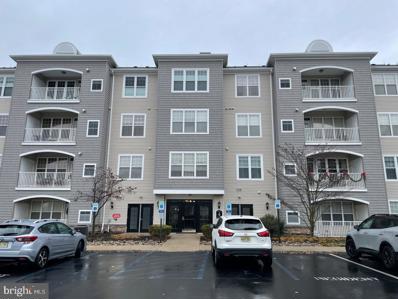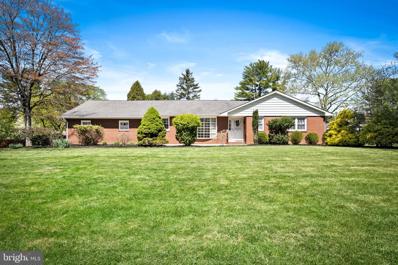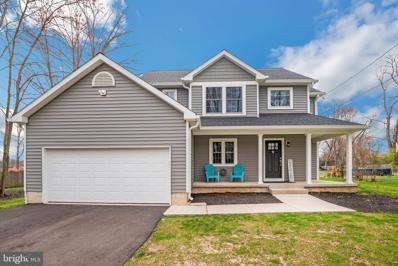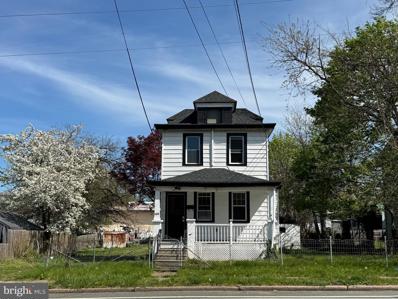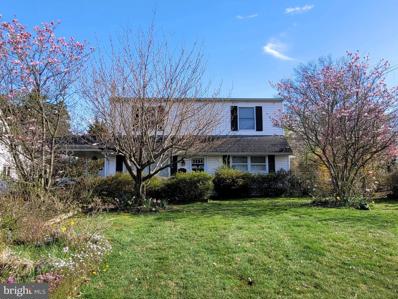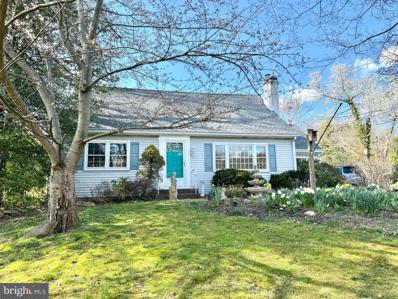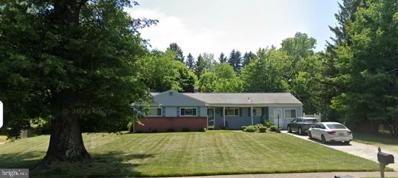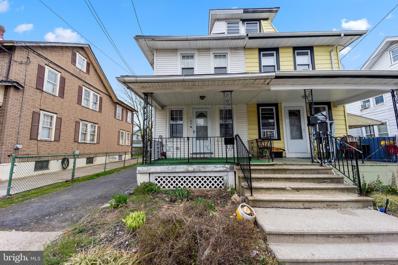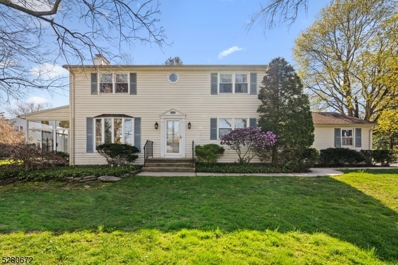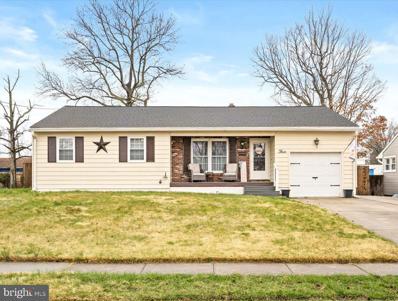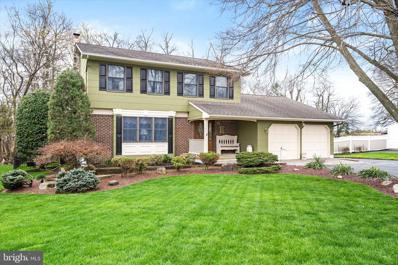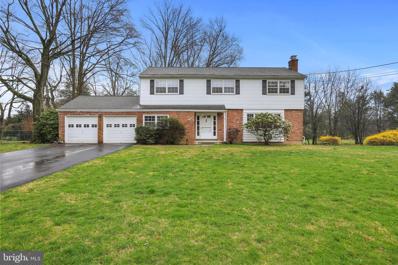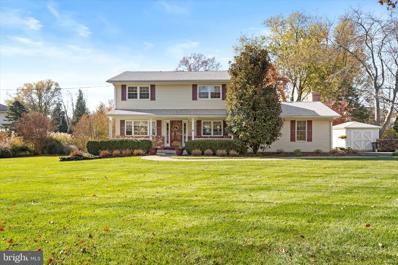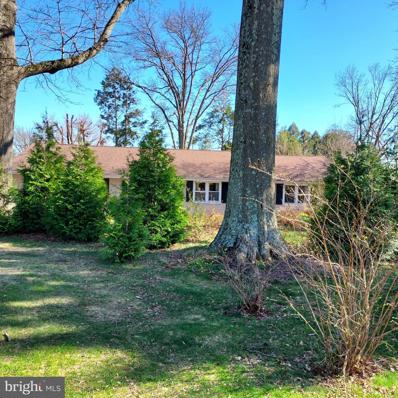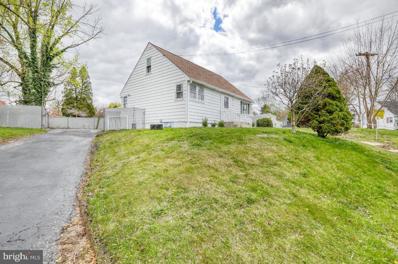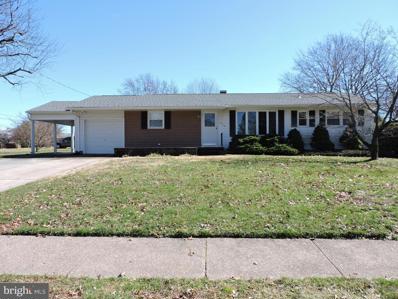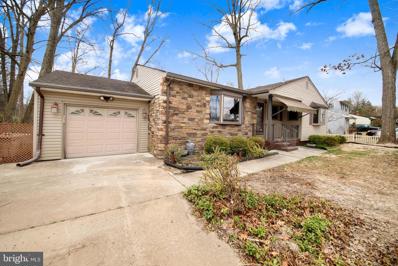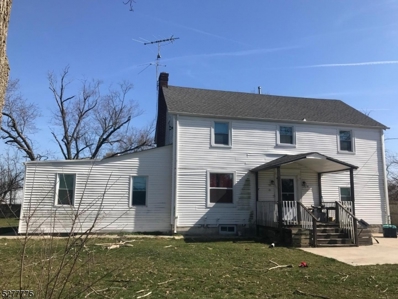Ewing NJ Homes for Sale
$160,000
302 Berwyn Avenue Ewing, NJ 08618
- Type:
- Single Family
- Sq.Ft.:
- 1,605
- Status:
- NEW LISTING
- Beds:
- 4
- Lot size:
- 0.11 Acres
- Year built:
- 1911
- Baths:
- 1.00
- MLS#:
- NJME2042364
- Subdivision:
- Glendale
ADDITIONAL INFORMATION
Calling all developers. Approved plans for a Colonial style home that will feature 4 bedrooms and 3 bathrooms. This lot also has off street parking with an old store in the back of the property. Please do not enter the building without an appointment and your client having signed a hold harmless form. The 1st floor is still in tack but the entire 2nd floor is completely gone due to a fire. Please do not enter the 2nd floor. Let your imagination flow. Also, do your homework, as comps in this area are very good. Lastly, contact me for copies of the drawings.
$214,900
11 White Beech Drive Ewing, NJ 08618
- Type:
- Single Family
- Sq.Ft.:
- 1,480
- Status:
- NEW LISTING
- Beds:
- 3
- Lot size:
- 0.23 Acres
- Year built:
- 1953
- Baths:
- 2.00
- MLS#:
- NJME2042328
- Subdivision:
- None Available
ADDITIONAL INFORMATION
Expanded Ranch with 2 bedrooms and 2 full baths, family room with vaulted ceilings, 3 fireplaces. 8 X12 Storage Shed., 1 Car Garage, Home has a fenced yard and parking for 3+ cars. Property being sold in as-is condition and buyer responsible for getting C/O. This home is a great value for the current market. All offers will go thru an Auction Vendor. See agent remarks. There is no electric in home so please bring a flashlight.
- Type:
- Single Family
- Sq.Ft.:
- 1,326
- Status:
- NEW LISTING
- Beds:
- 4
- Lot size:
- 0.11 Acres
- Year built:
- 1946
- Baths:
- 2.00
- MLS#:
- NJME2042248
- Subdivision:
- None Available
ADDITIONAL INFORMATION
$599,999
1341 Lower Ferry Rd Ewing, NJ 08618
- Type:
- Single Family
- Sq.Ft.:
- n/a
- Status:
- NEW LISTING
- Beds:
- 4
- Lot size:
- 0.86 Acres
- Baths:
- 3.00
- MLS#:
- 3897367
ADDITIONAL INFORMATION
Step into modern luxury with this pristine four-bedroom Colonial home, a masterpiece of design and craftsmanship. Nestled on a sprawling lot spanning almost an acre, this residence exudes elegance from every angle. As you cross the threshold from the charming covered porch, you're greeted by gleaming maple floors that lead you through the open layout. The kitchen is a culinary delight, boasting custom wood cabinets, quartz countertops, and a picturesque window overlooking the expansive backyard. Relax in the inviting family room by the stone fireplace, or entertain guests in the formal dining area. Upstairs, the master suite is a sanctuary of comfort with its walk-in closet and spa-like bath. Three additional bedrooms offer ample space, sharing a beautifully appointed hall bathroom. With high ceilings and endless possibilities, the unfinished basement awaits your personal touch. Conveniently located near transportation, shopping, and amenities, this is an opportunity not to be missed. Make this exceptional residence yours today at 1341 Lower Ferry Road.
$515,000
4 Esther Avenue Ewing, NJ 08618
- Type:
- Single Family
- Sq.Ft.:
- 2,352
- Status:
- NEW LISTING
- Beds:
- 5
- Lot size:
- 0.3 Acres
- Year built:
- 1960
- Baths:
- 3.00
- MLS#:
- NJME2042038
- Subdivision:
- None Available
ADDITIONAL INFORMATION
Nestled on a serene block embraced by expansive fields, minimal neighbors, and close to major highways, this remarkable 5-bedroom, 3-full bathroom residence offers spaciousness and comfortability. Boasting over 2,300 sqft of living space, this home offers a ton of value. The main level features a gourmet kitchen with granite countertops and 42" cabinets, a spacious bedroom with an enormous walk-in closet, a full bathroom with Jack 'N' Jill doors, laundry room, a formal dining room, a comfortable family room, and a cozy living room, alongside a generous sunroom. The basement is fully finished and is great for entertainment, or office and storage space. Upstairs you will find the other 4 bedrooms. The master suite offers an en-suite bathroom, and one room is set up as an oversized closet, but can easily be converted back to a bedroom. Stay comfortable year-round with baseboard hot water heating and central air conditioning. Outside, revel in the privacy of the fenced rear yard and entertain guests on the expansive concrete patio. Ample storage is provided by two sizable sheds, complemented by a double-wide driveway capable of accommodating multiple vehicles, including a 36 ft RV. Enjoy reduced electric bills with the leased solar panels adorning the roof. Due to its pristine condition, this house will be sold in "AS-IS" condition. Open House this Sunday April 21 from 1-3pm. MORE PICS COMING SOON!
$249,900
367 Silvia Street Ewing, NJ 08628
- Type:
- Single Family
- Sq.Ft.:
- 1,092
- Status:
- NEW LISTING
- Beds:
- 2
- Year built:
- 1989
- Baths:
- 2.00
- MLS#:
- NJME2041982
- Subdivision:
- Heritage Crossing
ADDITIONAL INFORMATION
Welcome to Heritage Crossing in Ewing! This meticulously cared for and maintained 2 bed, 2 completely renovated bath condo offers the perfect blend of comfort, convenience, and modern living. As you step inside, you're greeted by an inviting open layout that seamlessly integrates the living, dining, and kitchen areas. The spacious living room bathed in natural light provides an ideal setting for relaxation or entertaining guests. Retreat to the primary bedroom that boasts a generous layout, a walk-in closet, and renovated ( to the studs!) en-suite bathroom for added privacy and convenience. The second bedroom offers versatility, perfect for accommodating guests, setting up a home office, or indulging in hobbies. Step outside onto your 2 private balconies and soak in the tranquil views of the surrounding neighborhood. It's the perfect spot to unwind after a long day or enjoy al fresco dining on pleasant evenings. Conveniently located in the heart of Ewing, you'll enjoy easy access to a myriad of shopping, dining, and entertainment options. With major highways Rt I-95/ 295 and public transportation nearby, commuting to Princeton, Trenton, or Philadelphia is a breeze. Don't miss out on this incredible opportunity. Schedule your showing today and make this condo your own!
$510,000
399 Green Lane Ewing, NJ 08638
- Type:
- Single Family
- Sq.Ft.:
- 1,982
- Status:
- NEW LISTING
- Beds:
- 4
- Lot size:
- 0.23 Acres
- Year built:
- 1973
- Baths:
- 2.00
- MLS#:
- NJME2040796
- Subdivision:
- Spring Valley
ADDITIONAL INFORMATION
**Exquisite Split-Level Oasis in Ewing Township, New Jersey** Step into a world of refined suburban living with this stunning retreat nestled in the idyllic enclave of Spring Valley in Ewing Township, New Jersey. As you approach this home, youâll be greeted by a meticulously landscaped lawn framing a concrete two-car driveway, setting the state for the beauty that lies within. With an exterior that was newly renovated in 2022, this 1982 sq. ft. home boasts an elegant blend of vinyl siding and stone, elevating its curb appeal to new heights. Upon entering, youâre greeted by a meticulously crafted split-level layout that was renovated in 2023 offering four bedrooms and two full baths. The foyer welcomes you with freshly laid engineered wood flooring, promising both durability and a seamless, polished look throughout. Inside, the interior walls are adorned with fresh coats of paint, while newly installed six-paneled doors exude an air of sophistication in every room. The living room serves as a cozy sanctuary, complete with custom-built shelving and a large, sun-drenched window. Track lighting adds a modern touch to the space, enhancing its allure even further. Adjacent to the living room, the dining area beckons with a modern ceiling fan and a stunning double window, perfect for hosting intimate gatherings with loved ones. Meanwhile, the heart of the home - the kitchen - has been completely renovated to showcase ceiling-high pristine white cabinets with decorative molding, luxurious veined marble countertops, and top-of-the-line Bosch stainless steel appliances, including a French-door refrigerator, a five-burner stove, and a built-in dishwasher and microwave oven. The master and two guest bedrooms are on the upper level. The two full bathrooms, one on the upper level and one on the lower level have both undergone lavish transformations, boasting opulent tiles, marble countertops, and sleek oil-rubbed black matte fixtures that exude both style and comfort. Descending to the lower level reveals additional living space, including the fourth bedroom and a spacious family room with direct access to the backyard patio, seamlessly blending indoor and outdoor living for optimal entertainment and relaxation. The second full bath is located adjacent to the family room and has a stunning glass enclosed shower. Convenience is paramount, with a well-appointed laundry room featuring new flooring, an included washer/dryer combination, and ample natural light. Access to the garage is conveniently provided through the lower level for added ease. Recent modifications such as a new hot water heater and updated heating system ensure year-round comfort and efficiency. This home offers unparalleled convenience as itâs just minutes from the SEPTA West Trenton station, the NJ Transit NE Corridor Hamilton and Trenton stations, the Trenton-Mercer Airport, in addition to its close proximity to major highways including I-295, I-95, US Route 1 and the NJ Turnpike. Further, itâs just a stoneâs throw away from the Mercer Bucks Pickleball Club. Families in the area benefit from a wealth of amenities available at a nearby center, which includes offerings such as volleyball, a chess club, indoor soccer, and a variety of youth sports leagues and programs. These amenities serve as a perfect complement to the vibrant community, providing recreational opportunities for residents of all ages. Additionally, the proximity of the College of New Jersey, located within one mile of this home, presents an added advantage for families seeking educational and cultural resources nearby. Donât miss the chance to own this impeccably maintained and thoughtfully updated home in the sought-after Spring Valley community. Schedule your private tour today and experience suburban living at its absolute finest! ***Seller offering a ONE YEAR HOME WARRANTY! ***
$325,000
437 Masterson Court Ewing, NJ 08618
- Type:
- Single Family
- Sq.Ft.:
- 1,484
- Status:
- NEW LISTING
- Beds:
- 2
- Year built:
- 2006
- Baths:
- 2.00
- MLS#:
- NJME2041526
- Subdivision:
- Madison
ADDITIONAL INFORMATION
Welcome to this sought-after two-bedroom two-full bathroom third-floor corner unit featuring the ideal floor plan. The kitchen has granite countertops, stainless steel appliances and plenty of cabinet space. The large living room has a gas fireplace and a door to the balcony. Large primary suite with huge walk-in closet and attached full bathroom featuring 2 sinks, a large tub with shower. There is also a second bedroom, second full bath, and in unit laundry. Plenty of closet/storage spaces. The clubhouse has a fitness center, conference room, sitting area, and a patio. Close to the College of NJ, Rider, Princeton University, Capital Health Hospital, shopping, restaurants and transportation (Trenton/Mercer airport and 3 train stations).
$469,900
38 Mountain View Ewing, NJ 08628
- Type:
- Single Family
- Sq.Ft.:
- 1,771
- Status:
- NEW LISTING
- Beds:
- 3
- Lot size:
- 0.52 Acres
- Year built:
- 1966
- Baths:
- 2.00
- MLS#:
- NJME2041854
- Subdivision:
- None Available
ADDITIONAL INFORMATION
A custom ranch with brick exterior offers durability and classic charm, while the 3 bedrooms and 2 full baths provide comfortable living space. Hardwood floors through-out, newer roof, windows and A/C unit. The 2-car side entry garage is convenient, and a full basement offers plenty of storage or potential for additional living area. With an eat-in kitchen, there's likely a cozy spot for family meals and gatherings. The sizable 150 x 150 lot provides ample outdoor space with a beautiful yard for various activities or landscaping possibilities. Conveniently located half mile from golf course, 1 mile to train station and 95 giving access to Philly & NYC.
$599,999
1341 Lower Ferry Ewing, NJ 08618
- Type:
- Single Family
- Sq.Ft.:
- 1,975
- Status:
- NEW LISTING
- Beds:
- 4
- Lot size:
- 0.86 Acres
- Year built:
- 2023
- Baths:
- 3.00
- MLS#:
- NJME2041910
- Subdivision:
- Ewing Carroll
ADDITIONAL INFORMATION
Enter into modern luxury with this pristine four-bedroom Colonial home, a masterpiece of design and craftsmanship. Nestled on a sprawling lot spanning almost an acre, this residence exudes elegance from every angle. As you cross the threshold from the charming covered porch, you're greeted by gleaming maple floors that lead you through the open layout. The kitchen is a culinary delight, boasting custom wood cabinets, quartz countertops, and a picturesque window overlooking the expansive backyard. Relax in the inviting family room by the stone fireplace, or entertain guests in the formal dining area. Upstairs, the master suite is a sanctuary of comfort with its walk-in closet and spa-like bath. Three additional bedrooms offer ample space, sharing a beautifully appointed hall bathroom. With high ceilings and endless possibilities, the unfinished basement awaits your personal touch. Conveniently located near transportation, shopping, and amenities, this is an opportunity not to be missed. Make this exceptional residence yours today at 1341 Lower Ferry Road.
$350,000
1214 Prospect Street Ewing, NJ 08638
- Type:
- Single Family
- Sq.Ft.:
- 1,448
- Status:
- Active
- Beds:
- 3
- Lot size:
- 0.26 Acres
- Year built:
- 1923
- Baths:
- 2.00
- MLS#:
- NJME2042046
- Subdivision:
- None Available
ADDITIONAL INFORMATION
Stop searching and discover this stunning, renovated gem with C O on hand. Boasting expansive living spaces both inside and out, this property holds boundless potential for your dream home vision.. The main floor features an elegant open-plan design, encompassing a spacious living room, dining area, and a sleek, white kitchen equipped with ample storage and an inviting island perfect for your morning coffee or casual dining. A modern full bathroom adds convenience to this stylish layout. Upstairs, youâll find three generously-sized bedrooms and another well-appointed full bathroom. Step outside to enjoy a spacious back deck overlooking a large yard, ideal for relaxation or entertaining. But thatâs not allâthereâs more! An expansive additional room awaits your creativity; envision a chic in-law suite, a personal office, a man cave, or an enchanting guest house. The possibilities are endless.
$329,000
62 Dunmore Avenue Ewing, NJ 08618
- Type:
- Single Family
- Sq.Ft.:
- 1,705
- Status:
- Active
- Beds:
- 4
- Lot size:
- 0.17 Acres
- Year built:
- 1951
- Baths:
- 2.00
- MLS#:
- NJME2041626
- Subdivision:
- Parkway Village
ADDITIONAL INFORMATION
Welcome to 62 Dunmore Ave, Ewing, NJ! This 4-bedroom, 2-bathroom home offers exciting potential for renovation and customization. Featuring an in-ground pool and a shed, this property is perfect for outdoor enjoyment. Upstairs, you'll find Jack and Jill style bedrooms with a shared full bathroom. The seller is adding a door to create a fourth bedroom upstairs, which will offer access to a large deck overlooking the pool. Sold AS-IS, this home has tremendous potential. Buyer responsible for CO. Don't miss out on this opportunity!
$395,000
12 Bernard Dr Ewing, NJ 08628
- Type:
- Single Family
- Sq.Ft.:
- 1,736
- Status:
- Active
- Beds:
- 5
- Lot size:
- 0.35 Acres
- Year built:
- 1962
- Baths:
- 2.00
- MLS#:
- NJME2041468
- Subdivision:
- Scudders Falls
ADDITIONAL INFORMATION
Welcome Home! This 5 BR 2BA expanded cape at 12 Bernard Drive in Ewing Township sits high up the road overlooking the tranquil canal paths and the Delaware River. A little TLC is needed (Paint & Carpet), but the seller had recent upgrades including a brand-new roof, state-of-the-art heating and air systems, and a fresh liner in the fireplace chimney, ensuring peace of mind for years to come. Enjoy the beauty of nature in your own backyard, complete with a charming 6 x 8 greenhouse. Delight in the vibrant colors of perennial flowers and budding flower trees. Inside you will find a formal Living room with a brick fireplace (hardwood flooring under the carpet) and a sunny dining room with built in China cabinet and a wall of windows with back yard views. There are two rooms that could be used for a FR or guest bedroom and office. A hall bath completes this floor. Upstairs are 3 bedrooms and a hall bath. The full basement is unfinished and has a Bilco door to the yard. Although this home has new A/C there is also a whole house fan for nights when the A/C is just not needed. This prime location, minutes away from I-295, is central to both Philadelphia and New York City with the convenient proximity to train stations and airports. Enjoy the nearby Washington Crossing State Park or take a quick 15-minute drive to the idyllic vacation towns of Lambertville and New Hope, offering an array of fine dining, antique shopping, and entertainment options! Come visit and make this your new home sweet home!
$440,000
5 Bayberry Road Ewing, NJ 08618
- Type:
- Single Family
- Sq.Ft.:
- 1,798
- Status:
- Active
- Beds:
- 4
- Lot size:
- 0.87 Acres
- Year built:
- 1959
- Baths:
- 2.00
- MLS#:
- NJME2041904
- Subdivision:
- Hickory Hill Estat
ADDITIONAL INFORMATION
Welcome to this beautifully updated residence, boasting an array of sleek finishes and a thoughtful layout. Nestled in a coveted, family-friendly neighborhood, this home features a stunning remodeled kitchen, a sun-drenched sunroom, and a versatile enclosed porch room, creating the perfect blend of elegance and comfort. Step inside to discover a spacious, modern kitchen equipped with top-of-the-line appliances, custom cabinetry, and pristine countertopsâideal for the culinary enthusiast. The adjoining dining area, with its open-concept feel, ensures that it's not just a meal, but an experience shared with family and friends. The sunroom offers a tranquil space flooded with natural light, perfect for enjoying your morning coffee or getting lost in a good book. The enclosed porch provides additional year-round living space, ideal for gatherings or a peaceful retreat after a long day. Living spaces extend outdoors with a large deck overlooking the large backyard. The grounds are a gardener's dream and a haven for outdoor entertainment with ample space for barbecues, family activities, and leisurely days spent under the sun. The warmth of the home is further enhanced by a cozy fireplace in the living room, where comfort meets charm, making it a perfect spot for relaxing evenings. Unique to this home is the converted garage, now a large, airy bedroom that can serve as a guest room, or bonus room to suit your lifestyle needs. Experience the peace of mind that comes with living in a great neighborhood known for its safety, community events, and proximity to top-rated schools and amenities. This home not only meets the needs of modern convenience but also caters to the desires for privacy, comfort, and style. Don't miss out on the opportunity to own this impeccable home where every detail is a testament to luxury and good taste.
$189,900
105 Brookside Avenue Ewing, NJ 08638
- Type:
- Twin Home
- Sq.Ft.:
- 1,184
- Status:
- Active
- Beds:
- 3
- Lot size:
- 0.06 Acres
- Year built:
- 1918
- Baths:
- 1.00
- MLS#:
- NJME2041896
- Subdivision:
- Weber Park
ADDITIONAL INFORMATION
Excellent opportunity for occupant or investor! Quick settlement available! Ewing township! 3 bed/1 bath 1184 SQFT twin w/3 car private driveway! Large front porch! Sunny family room w/3 windows & front porch access! Dining room w/classic arched doorway & ceiling fan! Woodgrain flooring T/O family & dining room! Remodeled kitchen w/cherry wood cabinets, stainless steel appliances, gas cooking, tile floor, ceiling fan, access to driveway & backyard! 2nd floor w/3 good size bedrooms, remodeled full bath w/ceramic tile floor, pedestal sink, ceramic tile shower & updated fixtures! 3rd floor attic & full basement w/bilco doors! Very deep 3 car private driveway & backyard w/concrete patio! Estate sale property sold in AS IS condition buyer to obtain C.O. for resale! This 3 bed/1 bath 1184 SQFT twin in Ewing Township w/3 car private driveway is an excellent opportunity for occupant or investor & deserves the top spot on your must see list!
$449,900
6 Clover Hill Cir Ewing, NJ 08638
- Type:
- Single Family
- Sq.Ft.:
- n/a
- Status:
- Active
- Beds:
- 4
- Lot size:
- 0.36 Acres
- Baths:
- 2.10
- MLS#:
- 3895424
ADDITIONAL INFORMATION
Welcome to this meticulously maintained home that offers both space and potential! nestled in a tranquil neighborhood, this charming residence has four bedrooms, two and a half bathrooms, and a wealth of opportunities for customization. Inside, you'll find hardwood floors hiding underneath of the carpet throughout most of the main and upper levels, creating an inviting atmosphere. The main level living area, while it does not have hardwood floors, is perfect for entertaining guests or simply unwinding after a long day. The couch and TV with surround sound speakers can be included in the sale if you wish! The kitchen is in incredible shape and offers ample cabinetry and counter space, providing a delightful culinary experience. Next to the kitchen, you'll find a generously sized dining area for meals and entertaining. Upstairs, you'll discover a serene master bedroom complete with an ensuite bathroom, along with three additional bedrooms and a half bathroom. This half bath includes rough plumbing for a shower insert, offering the potential to add a third full bathroom. One of the highlights of this home is the large three-season sunroom, providing the perfect spot to relax and enjoy the outdoors while inside. The wicker patio furniture is being offered with the sale. completing this home is a full basement and an attached garage, offering plenty of storage space and convenience. BEST AND FINAL OFFERS DUE THURSDAY 4/18 AT 5PM!
$444,000
3 Glen Mawr Drive Ewing, NJ 08618
- Type:
- Single Family
- Sq.Ft.:
- 1,535
- Status:
- Active
- Beds:
- 3
- Lot size:
- 0.2 Acres
- Year built:
- 1972
- Baths:
- 2.00
- MLS#:
- NJME2041236
- Subdivision:
- Parkway Village
ADDITIONAL INFORMATION
Welcome to this absolutely delightful ranch-style home nestled right in the heart of vibrant Ewing Township! Prepare to be dazzled by this pristine property boasting 3 bedrooms and 2 full bathrooms, providing ample space for luxurious living. Step inside and let the sheer brilliance of the open floor plan design wash over you, creating an atmosphere that simply beckons you to stay awhile. The expansive living area seamlessly merges with the generously sized updated eat-in kitchen, making entertaining a breeze. With its fresh and contemporary charm, this home is a true gem. And that's not all - revel in the additional perks such as the delightful 3 season room, a partially finished basement, and the convenience of an attached garage with an oversized driveway. This is the one you've been waiting for.
$519,900
457 Walker Avenue Ewing, NJ 08628
- Type:
- Single Family
- Sq.Ft.:
- 2,110
- Status:
- Active
- Beds:
- 4
- Lot size:
- 0.27 Acres
- Year built:
- 1984
- Baths:
- 2.00
- MLS#:
- NJME2041044
- Subdivision:
- West Trenton
ADDITIONAL INFORMATION
Welcome to your new home. Situated on a quiet bend in the West Trenton area of Ewing, this 4 bedroom, 1.5 bath, meticulously maintained Colonial with a two-car attached garage has so many upgrades and amenities. Just imagine sitting in the rear Florida room with vaulted ceiling, tile floor and wood stove looking out into the back yard with a wooded view. You can also sit on the covered 12â x12â deck with custom lighting enjoying those nice summer evenings. On the side of the deck is an outdoor Jacuzzi Spa. The spacious kitchen with island seating has ungraded Thomasville premium cabinetry covered with stone countertops. The same cabinetry and countertops match those that are in the family room, media center, and bathrooms. Here are just some additional highlights to note: Teak wood flooring in the entry foyer; central heat and A/C with central humidifier; central vacuum cleaning system; central security alarm; ceiling fans; upgraded Anderson tilt and wash new construction windows throughout; all exterior doors upgraded and replaced; upgraded exterior trim; new interior six panel doors with upgraded trim; upgraded stainless steel appliances including a beverage cooler; fenced rear yard with aluminum powder coated fence; custom landscaping; basement workshop with workbench, storage shelves, and air compressor; basement laundry with sink and shower; basement recreation room, custom built 10âx10â lawn and garden shed and lofts; wired for a whole house generator; and terraced concrete paver patio with custom lighting and exterior lighting around the entire house. Schedule your showing now and donât miss out on a chance to own this truly special home.
$470,000
6 Mattatuck La Ewing, NJ 08628
- Type:
- Single Family
- Sq.Ft.:
- 2,201
- Status:
- Active
- Beds:
- 4
- Lot size:
- 0.43 Acres
- Year built:
- 1959
- Baths:
- 3.00
- MLS#:
- NJME2040674
- Subdivision:
- Hickory Hill Estat
ADDITIONAL INFORMATION
Nestled within the desirable Hickory Hill Estates neighborhood in Ewing, this charming colonial home offers four bedrooms and two and a half bathrooms, along with a delightful screened-in sunroom. Situated on a serene lot, this residence presents a tranquil and inviting living space for its lucky occupants. As you approach the property, a long driveway leads to the welcoming entrance. Upon stepping inside, you'll be greeted by the spacious and bright interior. Sunlight streams through the windows, illuminating the hardwood floors in some areas and plush carpeting in others, creating a cozy and comfortable atmosphere throughout. The layout seamlessly connects the main living areas, providing an ideal setting for relaxation and gathering. Noteworthy features, such as the built-in bookshelf in the living area and the cozy wood-burning fireplace, add character and charm to the home. The well-appointed kitchen boasts ample cabinetry, a gas stove, and a generous countertop space, making meal preparation a breeze. Adjacent to the kitchen, a spacious eat-in area offers a cozy spot for casual dining, enhanced by the natural light pouring in through a bay window. Upstairs, four generously sized bedrooms await, along with two full bathrooms. One of the bedrooms features an en-suite bathroom with a double vanity, providing a luxurious retreat for occupants. Outside, the sizable backyard provides a serene retreat, ideal for outdoor enjoyment and entertaining. Conveniently located near major commuting routes and TCNJ, this home offers both comfort and convenience. Don't miss the opportunity to make this inviting residence your own in the sought-after Hickory Hill Estates neighborhood.
$500,000
1 Currier Way Ewing, NJ 08628
- Type:
- Single Family
- Sq.Ft.:
- 2,106
- Status:
- Active
- Beds:
- 4
- Year built:
- 1967
- Baths:
- 2.00
- MLS#:
- NJME2040848
- Subdivision:
- Village On The Gre
ADDITIONAL INFORMATION
Multiple Offers Received. Please submit BEST & FINAL offers by Tuesday, April 9th at 12 PM. This is it - Welcome Home! Inviting and Full of Charm is this 4 Bedroom, 2 Full Bathroom Colonial Style Home nestled on a Premium & Private Corner Lot in Desirable Village on the Green Neighborhood of Ewing Township. Rest Easy - Roof is just 2 years young, HVAC is just 5 years young, and Solar Panels create reduced energy bills! From the minute you pull up to this home, youâll notice the crisp curb appeal and mature landscaping highlighted in the front of the home. Just Move In! As you enter through the Front Door, Foyer greets you with fresh neutral paint and beautiful hardwood flooring which flows throughout the majority of the first floor. To your left, large Living Room boasts crown molding, ceiling fan, large windows allowing for plenty of natural light, and built in bookcases. Living Room is currently being utilized as a Home Office and presents so many possibilities. To the right, formal Dining Room features crown molding, upgraded chandelier and plenty of room for your furniture. Upgraded Kitchen is located towards the rear of the home and includes 42 inch white cabinetry with upgraded hardware, newer stainless steel appliance package, subway style tile backsplash, deep stainless steel sink, granite countertops, recessed lighting, and lovely tile flooring. Off the Kitchen, sunken sun soaked Breakfast Room/Family Room features continuous hardwood flooring flowing throughout, tray ceiling, recessed lighting, 2 ceiling fans, built in fireplace with mantle, and plenty of natural light. The perfect space to relax and unwind or to entertain family and friends during the holiday season! Family Room also allows side door access and back sliding glass door access to the stunning Backyard Oasis including expansive maintenance free Trex deck entertaining area! Great space for entertaining family and friends. Rounding out the first floor, conveinent Full Bathroom has been upgraded with newer vanity and frameless glass door stall shower. Upstairs, Master Bedroom feature closet, crown molding, ceiling fan, and neutral paint colors. Down the hall, three additional nicely sized bedrooms all feature ample closet space, and are in close proximity to the upgraded 2nd Full Hall Bathroom which has been recently updated with tile floors, newer vanity, and lovely tub/shower with subway tile detailing. Downstairs, the Full, Partially Finished Basement is deep and well lit, boasting plenty of room to grow into! Endless Possibilities for a den, space to work from home, a home gym, or even just for more storage! Outside, reap all the benefits that this property has to offer! From the Backyard Oasisâ Trex deck with mature landscaping allowing for privacy. Backyard also features a large shed to house all your outdoor tools and toys! BONUS: ONE YEAR Americaâs Preferred Home Warranty included for the Buyer! Also, enjoy the benefits of solar panels! No payment, just enjoy reduced energy bills all year long. Great Location. Close to Major Highways such as I-295, Route 31, and NJ Turnpike, Joint Base Fort Dix McGuire Military Base, Public Transportation, Shopping, Restaurants, Parks & Ewing Township Public Schools and Highly Desirable Top Universities such as The College of New Jersey, Rider University, and Princeton University! Schedule today!
- Type:
- Single Family
- Sq.Ft.:
- 2,947
- Status:
- Active
- Beds:
- 3
- Lot size:
- 0.43 Acres
- Year built:
- 1952
- Baths:
- 3.00
- MLS#:
- NJME2041152
- Subdivision:
- Wilburtha
ADDITIONAL INFORMATION
Amazing 10 room ranch home. Spacious 2,144 square foot living space on the main level, plus an additional 803 square foot lower level with family room, workshop and half bath. The well designed floor plan includes 3 bedrooms and 2.5 baths. The primary bedroom includes an ensuite full bath that was added in 2014. Living room, modern kitchen, formal dining room and den are some of the other rooms. The highlight of the house is the expansive 37x11 great room, featuring a flagstone floor and a wall of Anderson windows that flood the space with natural light. Quality Features: Beautiful hardwood floors, French doors, walk-in closets, 6 panel doors and custom woodwork throughout. Gas heat and central air. An added bonus are the solar panels which helps reduce monthly utility bills. Outdoor space: A large deck off the great room provides an ideal spot for outdoor entertaining. The 12x18 shed with electric offers storage space and versatility for various outdoor activities. Extensive landscaping and terracing enhance the property's curb appeal and add to it's charm. Situated near major roads, shopping centers, and within a short drive to the train station, this home offers convenient access to amenities and transportation options, making it an ideal location for commuters and families alike. This unique home offers an impressive combination of space, functionality and charm.
$389,999
1945 Olden Avenue Ewing, NJ 08618
- Type:
- Single Family
- Sq.Ft.:
- 1,152
- Status:
- Active
- Beds:
- 4
- Lot size:
- 0.16 Acres
- Year built:
- 1949
- Baths:
- 1.00
- MLS#:
- NJME2041260
- Subdivision:
- None Available
ADDITIONAL INFORMATION
Beautifully renovated 4 bedroom/1 bath Cape with full basement on a spacious corner lot. First floor consists of eat-in-kitchen with slider walk-out to covered deck, hardwood flooring, two large bedrooms and full bathroom with tub. Second floor consists of two more bedrooms with ample space. Close proximity to shopping, restaurants, major highways, and TCNJ. *Professional pics available soon
$409,999
339 Green Lane Ewing, NJ 08638
- Type:
- Single Family
- Sq.Ft.:
- 1,200
- Status:
- Active
- Beds:
- 3
- Lot size:
- 0.35 Acres
- Year built:
- 1960
- Baths:
- 2.00
- MLS#:
- NJME2041176
- Subdivision:
- None Available
ADDITIONAL INFORMATION
This beautiful rancher has so much to offer. Boasting a living room, an eat-in kitchen, 3 bedrooms, 1 full bath, 1 half bath, an office and a large unfinished basement with crawl space, this home has so much to offer. The kitchen has Corian counter tops, oak cabinets and a built in dishwasher. The home has hardwood floors that were recoated in 2018. There is an attached 1 car garage with an additional attached 1 car carport. For added storage space there is a large shed behind the home with plenty of space for lawnmowers or even a motorcycle. This home has a wonderful backyard surrounded by vinyl fence installed in 2020 that is great for barbecuing, entertaining or just relaxing. Owner has made several other upgrades, repairs and replacements since purchasing the property. This is a corner lot property that is located across from Armstrong Park. Easy commute to TCNJ. Settlement contingent on seller finding suitable housing.
$399,900
53 Bakun Ewing, NJ 08638
- Type:
- Single Family
- Sq.Ft.:
- 1,310
- Status:
- Active
- Beds:
- 3
- Lot size:
- 0.21 Acres
- Year built:
- 1968
- Baths:
- 2.00
- MLS#:
- NJME2041188
- Subdivision:
- Hillwood Manor
ADDITIONAL INFORMATION
Great ranch home with excellent location. Hardwood floors have been redone and house freshly painted, ready for you to move in. Close to 295 and shopping. Listing agent has ownership interest in the property.
$450,000
1542 Prospect St Ewing, NJ 08638
- Type:
- Single Family
- Sq.Ft.:
- n/a
- Status:
- Active
- Beds:
- 5
- Lot size:
- 0.68 Acres
- Baths:
- 3.00
- MLS#:
- 3892848
ADDITIONAL INFORMATION
This incredible property renovated in 2019 which is from inside to outside with new kitchen, new 3 bathrooms, new furnace, new electric panels, new AC , new roof ,new siding and windows replaced. The single family house has 3346 sqft of living space, offers 5 bedrooms, 3 full bathroom. On the main floor has extra 3 rooms for office, study, playroom. It's also surrounded by nature and comes with a fenced big flat yard. It's located in Mercer county and an approximately 0.68 acre of lot area. It's good for self living or invest. The property sold AS IS condition. Buyer is responsible for CO.
© BRIGHT, All Rights Reserved - The data relating to real estate for sale on this website appears in part through the BRIGHT Internet Data Exchange program, a voluntary cooperative exchange of property listing data between licensed real estate brokerage firms in which Xome Inc. participates, and is provided by BRIGHT through a licensing agreement. Some real estate firms do not participate in IDX and their listings do not appear on this website. Some properties listed with participating firms do not appear on this website at the request of the seller. The information provided by this website is for the personal, non-commercial use of consumers and may not be used for any purpose other than to identify prospective properties consumers may be interested in purchasing. Some properties which appear for sale on this website may no longer be available because they are under contract, have Closed or are no longer being offered for sale. Home sale information is not to be construed as an appraisal and may not be used as such for any purpose. BRIGHT MLS is a provider of home sale information and has compiled content from various sources. Some properties represented may not have actually sold due to reporting errors.

This information is being provided for Consumers’ personal, non-commercial use and may not be used for any purpose other than to identify prospective properties Consumers may be interested in Purchasing. Information deemed reliable but not guaranteed. Copyright © 2024 Garden State Multiple Listing Service, LLC. All rights reserved. Notice: The dissemination of listings on this website does not constitute the consent required by N.J.A.C. 11:5.6.1 (n) for the advertisement of listings exclusively for sale by another broker. Any such consent must be obtained in writing from the listing broker.
Ewing Real Estate
The median home value in Ewing, NJ is $354,000. This is higher than the county median home value of $243,600. The national median home value is $219,700. The average price of homes sold in Ewing, NJ is $354,000. Approximately 63.51% of Ewing homes are owned, compared to 27.36% rented, while 9.13% are vacant. Ewing real estate listings include condos, townhomes, and single family homes for sale. Commercial properties are also available. If you see a property you’re interested in, contact a Ewing real estate agent to arrange a tour today!
Ewing, New Jersey has a population of 36,437. Ewing is less family-centric than the surrounding county with 25.99% of the households containing married families with children. The county average for households married with children is 33.48%.
The median household income in Ewing, New Jersey is $74,534. The median household income for the surrounding county is $77,027 compared to the national median of $57,652. The median age of people living in Ewing is 38 years.
Ewing Weather
The average high temperature in July is 85.3 degrees, with an average low temperature in January of 23.2 degrees. The average rainfall is approximately 48.3 inches per year, with 20.6 inches of snow per year.
