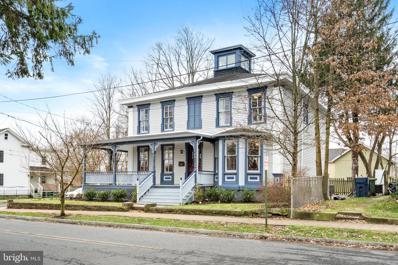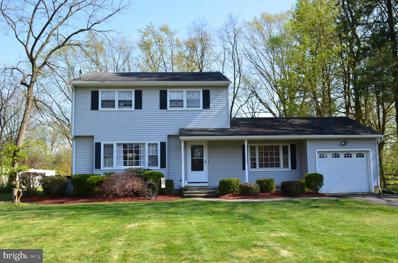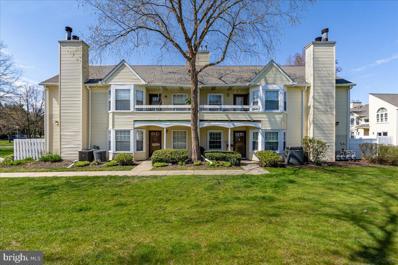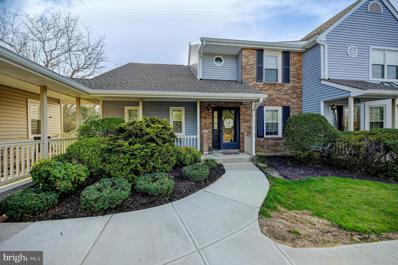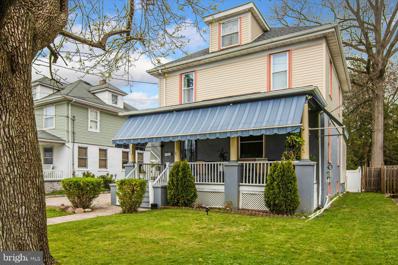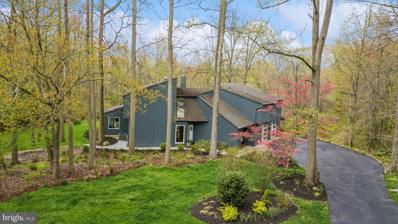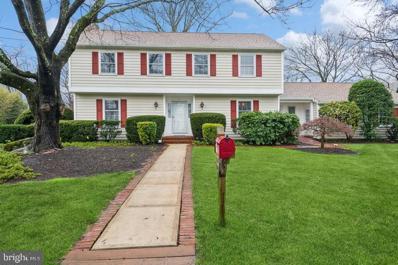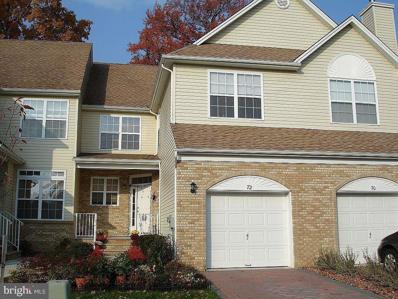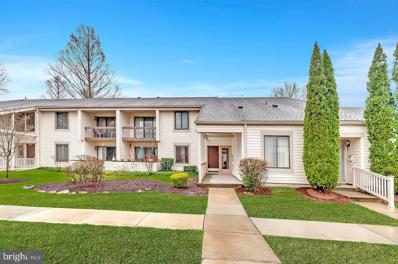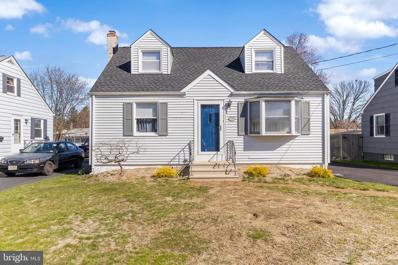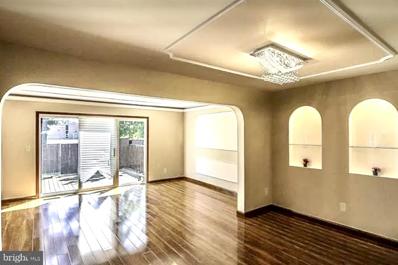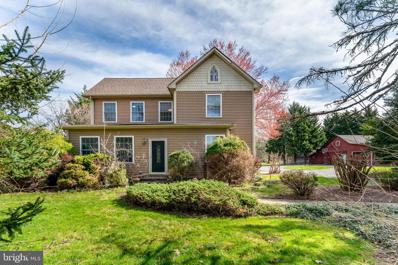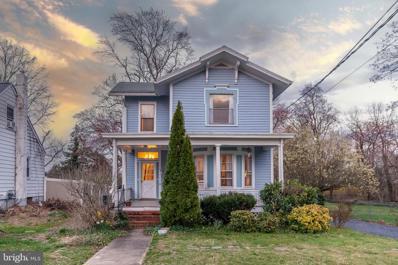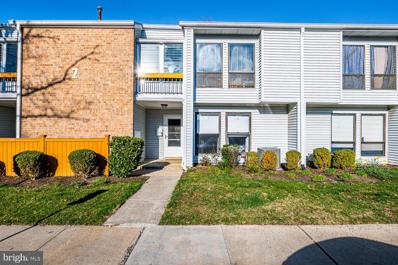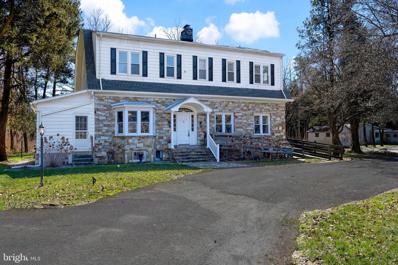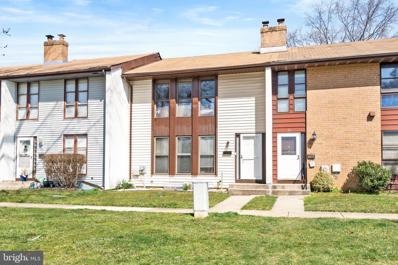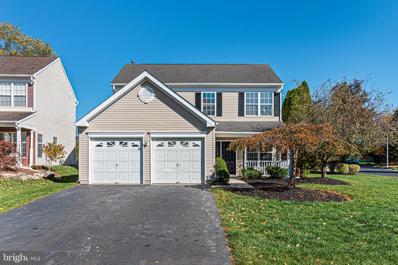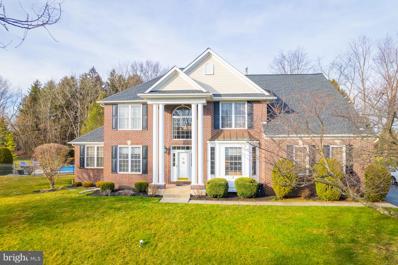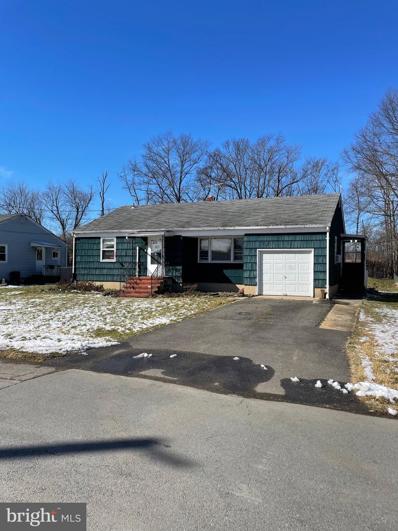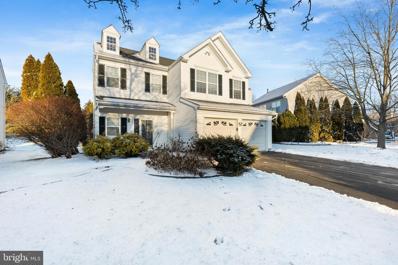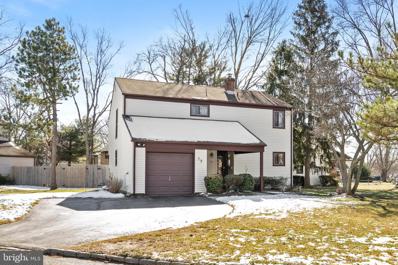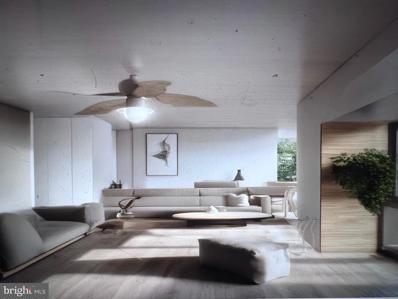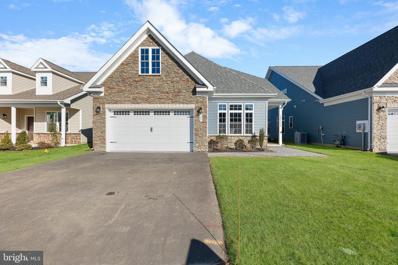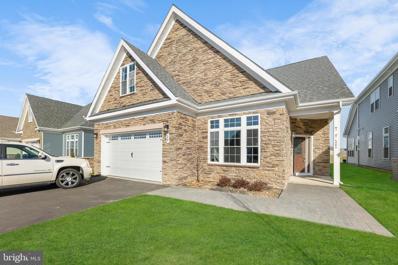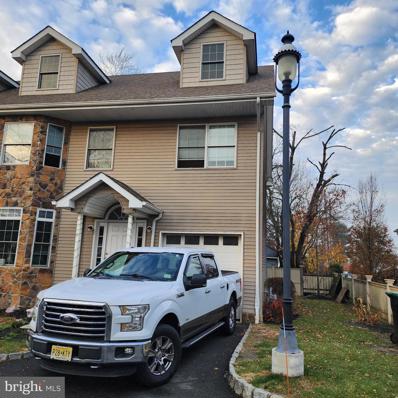Hightstown NJ Homes for Sale
- Type:
- Single Family
- Sq.Ft.:
- 2,231
- Status:
- NEW LISTING
- Beds:
- 4
- Lot size:
- 0.18 Acres
- Year built:
- 1860
- Baths:
- 3.00
- MLS#:
- NJME2042182
- Subdivision:
- Not On List
ADDITIONAL INFORMATION
NOTE: NO SHOWINGS MONDAY APRIL 22 to WEDNESDAY APRIL 24. This Hightstown beauty from 1860 has been updated and opened up for today's living. With newly installed Central Air, new vinyl siding and painted trim this house shines with pre-Civil War charm. The new main roof this house is graced by a look-out turret you can sit in and admire the 360 degree view of Hightstown. A wrap around porch with front and side doors adorned with stained glass completes the exterior of the house. A gracious entry hall with wood floors add character and grace to this well proportioned family home with 2.5 baths, 4 bedrooms, a full basement and well sized yard. Enjoy the spacious rooms and high ceilings of as one travels through the nine rooms of this beautiful home. In addition to a formal living and dining room, the open plan kitchen and family room provides a more relaxed open plan feel for everyday life. The kitchen is also accessible from the backyard via a mud room with a coat closet, laundry and powder room. Located off Stockton Street this home is a piece of history, overlooking the Civil War Memorial, erected in 1875. (Seventy-six historic resources are located within the Hightstown Historic District, which is listed on the National Register of Historic Places. The Districtâs buildings, which are predominately single-family homes, include examples of Federal, Victorian, and Eclectic architectural styles reflecting the townâs growth over time.) A short walk to both the downtown district with its shops and businesses as well as the two local primary schools, this home is ideally placed in the center of all Hightstown has to offer. With a dog in the house, advance notice is required for all viewings. No showings May 2-5 or May 7.
- Type:
- Single Family
- Sq.Ft.:
- 1,644
- Status:
- NEW LISTING
- Beds:
- 3
- Lot size:
- 0.47 Acres
- Year built:
- 1962
- Baths:
- 3.00
- MLS#:
- NJME2042076
- Subdivision:
- Brooktree
ADDITIONAL INFORMATION
NO MORE SHOWINGS MULTIPLE OFFERS. HIGHEST AND BEST DUE TOMORROW 4/24 8 PM Nestled on a peaceful lot in East Windsor, New Jersey, 465 Dutch Neck Road offers a perfect blend of comfort, warmth, and practicality. This charming colonial-style residence features spacious living areas, a quaint kitchen, and a sprawling yard, ideal for family enjoyment. Step inside and discover the welcoming living spaces, where the main level boasts hardwood floors running throughout the living room, dining room, and kitchen, creating a cozy and inviting atmosphere for family gatherings and everyday living. The upper level houses the comfortable master bedroom and two additional bedrooms, providing plenty of space for the whole family to relax and unwind. In addition to the upper level, the basement offers additional living space with newly installed LVP (Luxury Vinyl Plank) flooring, perfect for creating a family room, play area, or home gym. Two large storage rooms provide ample space for organizing belongings, while a dedicated washer/dryer space adds convenience to laundry day. Outside, the expansive yard invites endless opportunities for outdoor fun and relaxation. Whether you're gardening, playing with the kids, or simply enjoying a quiet moment in nature, the spacious lot offers a peaceful retreat for the whole family to enjoy. Plus, take advantage of the nearby park with a playground and bike trail, perfect for outdoor adventures and family outings. Conveniently located near top-rated schools, recreational amenities, and local attractions, this home offers a harmonious blend of tranquility and accessibility for family living. Enjoy the serene surroundings while still being just a short distance from the charming downtown area, with its delightful shops and restaurants. Don't miss the opportunity to make 465 Dutch Neck Road your family's new home. Schedule a showing today and experience the comfort, warmth, and practicality of this exceptional property!
$325,000
188 Mill Hightstown, NJ 08520
- Type:
- Single Family
- Sq.Ft.:
- 1,120
- Status:
- NEW LISTING
- Beds:
- 2
- Year built:
- 1983
- Baths:
- 2.00
- MLS#:
- NJME2041662
- Subdivision:
- Wyckoffs Mill
ADDITIONAL INFORMATION
Beautiful first floor 2 bedroom, 2 bathroom unit for sale in Wyckoff Mills! This end unit has been remodeled and updated throughout. The kitchen was renovated in 2021 which includes white shaker cabinets, quartz counter tops and stainless steel appliances. The kitchen is open to the spacious living room which offers a wood burning fireplace and access to the outside through newer sliding doors. Both bathrooms have been partially updated as well. Great location close to shopping and easy access to Rt 130, 33 and NJ Turnpike. 1 dog or two cats allowed per unit. Donât miss this immaculate home!
- Type:
- Townhouse
- Sq.Ft.:
- 1,565
- Status:
- Active
- Beds:
- 3
- Year built:
- 1985
- Baths:
- 3.00
- MLS#:
- NJME2041800
- Subdivision:
- Georgetown
ADDITIONAL INFORMATION
This is It !! Stunning 3-bedroom, 2.5-bathroom townhouse is nestled within the highly sought-after Georgetowne community, boasting a harmonious blend of contemporary comforts and refined elegance. Its coveted END-UNIT location floods the space with natural light, accentuating the open floor plan adorned with lofty ceilings, skylights, and a charming wood burning fireplace that sets a welcoming tone. Step inside the expansive living and dining area seamlessly integrated with the kitchen, perfect for hosting gatherings or relishing daily life. The main level showcases upgraded flooring that elevates the home's allure. The kitchen is a culinary haven, showcasing top-of-the-line Stainless Steel appliances, Granite countertops, Updated Cabinetry and a tasteful tile backsplash. Escape to the serene paver patio for an idyllic outdoor sanctuary. The Primary/Master bedroom on the main level is a private oasis, complete with a luxurious en-suite bathroom and a walk-in closet for added convenience. Upstairs, you'll find two more meticulously designed bedrooms and a modernized bathroom, along with ample storage space in the attic. Exciting updates include new roofing, siding, windows, skylights, and an upgraded electrical panel, enhancing the property's value and appeal. Georgetowne offers an array of amenities such as a pool, clubhouse, tennis courts, and play areas, ensuring a resort-style living experience. Positioned near major thoroughfares, NJ Transit, Downtown Princeton, UPENN Hospital, shopping districts, and dining venues, this townhouse at 4 Adams Court epitomizes luxurious and convenient living. Welcome to your new home of comfort and style!
- Type:
- Single Family
- Sq.Ft.:
- 2,040
- Status:
- Active
- Beds:
- 4
- Lot size:
- 0.2 Acres
- Year built:
- 1900
- Baths:
- 2.00
- MLS#:
- NJME2041834
- Subdivision:
- None Available
ADDITIONAL INFORMATION
Amazing opportunity to own this move-in ready home at 217 Monmouth Street in the charming town of Hightstown, NJ! This beautiful property boasts comfort, space, and convenience, offering a perfect blend of modern amenities and classic appeal. As you step inside you are greeted by an inviting living room perfect for entertaining. There is a seamless flow into the formal dining room awaiting your next dinner party or family gathering. The well appointed kitchen features plenty of cabinets, ample counter space, and a convenient less formal dining area right off of it. The first floor is completed with a bedroom and a full bath. Upstairs you will find 3 bedrooms along with another large full bath. There is a walk up attic which is perfect for storage. The full finished basement is a versatile space for a family room, man cave, playroom or home office space. Outside, you'll find a huge fenced and flat backyard; perfect for bbq's, outdoor gatherings, gardening, or just relaxing. The detached 2 car garage provides convenient parking and storage options. There is a beautiful stone paver driveway that which can easily fit 5+ cars. This great home even has central AC. Conveniently located near schools, parks, shopping, and dining options, this home offers the perfect blend of suburban tranquility and urban convenience. With easy access to the tpke and public transportation, commuting is a breeze. You do not want to miss this opportunity to own this truly classic home!
- Type:
- Single Family
- Sq.Ft.:
- 3,416
- Status:
- Active
- Beds:
- 5
- Lot size:
- 2.36 Acres
- Year built:
- 1982
- Baths:
- 4.00
- MLS#:
- NJME2041776
- Subdivision:
- None Available
ADDITIONAL INFORMATION
This home paints the perfect picture of luxury and relaxation! The home is a dream for anyone who loves to entertain or just unwind in a serene environment. The open floor plan coupled with the beautiful outdoor space including the tier deck and pool, must make for hosting gatherings a joy! And the state of the art kitchen is a chef's dream come true! With custom cabinets, induction cooktop, butcher block counter tops and a center island! It's clear that both style and functionality were carefully considered. And how convenient to have the laundry room equipped with LG washer & dryer included in the sale. The guest room suite on the first floor is a thoughtful touch, offering flexibility for guests or for your fitness routine. The primary wing is absolutely divine with two walk-in closets and a primary bath. On the opposite wing there are 3 generous sized bedrooms and a full bath. It is evident that comfort and convenience were prioritized in the design of this home. The backyard is like a paradise indeed! A wrap-around deck, an inviting pool and a view of the woods that evokes tranquility, the perfect blend of relaxation and natural beauty. This home truly offers a home where one can escape from the hustle and bustle of daily life and find serenity. It's not just a house, it's a place to create lasting memories and call "Home Sweet Home".
- Type:
- Single Family
- Sq.Ft.:
- 2,255
- Status:
- Active
- Beds:
- 4
- Lot size:
- 0.59 Acres
- Year built:
- 1972
- Baths:
- 3.00
- MLS#:
- NJME2041438
- Subdivision:
- None Available
ADDITIONAL INFORMATION
Introducing this timeless classic colonial style home nestled in a coveted neighborhood in East Windsor. Lovingly maintained over the years, this charming residence boasts oak hardwood floors and crown molding through much of the home. The first floor offers a roomy foyer, expansive family room leading to the enclosed porch, formal dining room which leads to the kitchen and cozy breakfast area. Additionally on the first floor is a powder room, laundry area and door leading to the large two-car garage. Upstairs you'll find 4 nicely sized bedrooms, the main bedroom with en-suite bath and an additional full bath. Situated on an oversized landscaped corner lot, this property offers a serene and private outdoor retreat with a screened porch. A newer roof and HVAC system ensure modern comfort and efficiency, while the upcoming installation of a brand new septic system for four bedrooms further enhances the value and functionality of this home. With its unfinished basement offering endless potential, this residence presents a blank canvas for customization and personalization, allowing its next owners to bring their vision to life. Embrace the opportunity to make this home your own and create the perfect space to suit your lifestyle. Please note that this property is strictly being sold "AS IS," offering a unique opportunity for buyers to add their own personal touches.
- Type:
- Single Family
- Sq.Ft.:
- 2,347
- Status:
- Active
- Beds:
- 3
- Lot size:
- 0.06 Acres
- Year built:
- 2003
- Baths:
- 3.00
- MLS#:
- NJME2041538
- Subdivision:
- Windsor Meadows
ADDITIONAL INFORMATION
Upgraded 3 bedroom, 2.5 bathroom home with finished basement. Great features of this home include large eat in kitchen, granite countertops in kitchen, quartz countertops in bathrooms, 42 inch maple cabinets, custom blinds, gas fireplace, upstairs laundry closet, basement home theater/projector, and built-in basement bar. Master bedroom includes high vaulted ceiling, large walk in closet and master bath with a soaking tub, dual sinks and stall shower. One-car garage with added storage space. Beautiful community with multiple parks/sidewalks. Great for shopping and commuting. Lovely place to raise a family!
$224,900
8T Avon Drive Hightstown, NJ 08520
- Type:
- Single Family
- Sq.Ft.:
- 913
- Status:
- Active
- Beds:
- 1
- Year built:
- 1973
- Baths:
- 2.00
- MLS#:
- NJME2039714
- Subdivision:
- Avon Village
ADDITIONAL INFORMATION
Welcome home to your immaculately kept condo in Avon Village! This bright and airy unit offers you 1 bedroom, den, 1.5 baths, living room/dining room combo, and kitchen. Included is a washer/dryer, refrigerator, stove, and dishwasher. There is more than enough of storage in your kitchen and a good deal of closet space throughout the home. You will enjoy relaxing on your private balcony through sliding glass doors from your living room. Parking is easy with your designated spot right by your front door! The grounds boast a multitude of amenities such as a 4 pool, playgrounds, clubhouse, and a community room. With easy access to major highways and transportation, commuting is a breeze. Located close to schools, shopping , dining and POW, everything you need is a short distance away!
- Type:
- Single Family
- Sq.Ft.:
- 1,080
- Status:
- Active
- Beds:
- 4
- Lot size:
- 0.13 Acres
- Year built:
- 1950
- Baths:
- 2.00
- MLS#:
- NJME2041114
- Subdivision:
- None Available
ADDITIONAL INFORMATION
Welcome to 158 Lincoln Ave, nestled in the heart of Hightown! This charming 4-bedroom, 1.5-bathroom home boasts a perfect blend of modern updates and timeless appeal. As you enter inside, you're greeted by a warm and inviting atmosphere, accentuated by the new roof, kitchen, and bathroom vanities. The spacious kitchen features sleek countertops, ample cabinet space, and contemporary appliances, making it a culinary enthusiast's dream. The living spaces are thoughtfully designed for both relaxation and entertainment, with plenty of natural light streaming in through the windows, creating a bright and airy ambiance throughout. Upstairs, you'll find two generously sized bedrooms, offering comfortable accommodations for family and guests alike. The half bathroom is situated between the two bedrooms upstairs. As for the 4th bedroom downstairs, this can be converted or used as a home office. Outside, the property offers a tranquil retreat, with a beautifully landscaped yard perfect for enjoying al fresco dining or simply unwinding after a long day. Conveniently located close to schools, parks, shops, and dining options, this home offers the perfect blend of suburban tranquility and urban convenience. Don't miss your chance to make this your new home sweet home! Schedule your showing today and experience the charm of 158 Lincoln Ave for yourself.
- Type:
- Single Family
- Sq.Ft.:
- 1,310
- Status:
- Active
- Beds:
- 2
- Year built:
- 1970
- Baths:
- 2.00
- MLS#:
- NJME2041278
- Subdivision:
- Twin Rivers
ADDITIONAL INFORMATION
Sought After Twin Rivers TOWNHOUSE. Light & bright with large windows and open floor plan - perfect for entertaining. Hardwood floors. New entire house water filtration system. Kitchen offers SS appliance package with gas stove, Microwave, frig & NEW DW. Granite tops, CT backsplash & recess lighting. Huge Primary bedroom with custom walk-in closet. Spacious unit with ample closets. Full finished basement offers family room & large storage closet. Sliders off kitchen to enjoy private, fenced in deck area. Twin Rivers features 4 community pools, playground, tennis and basketball. This great location close to NJ Turnpike - exit 8, offering the convenience of stores, restaurants, route 33 & downtown Hightstown. 1620 SF unit including finished FR in BSMT.
- Type:
- Single Family
- Sq.Ft.:
- 1,840
- Status:
- Active
- Beds:
- 3
- Lot size:
- 2 Acres
- Year built:
- 1870
- Baths:
- 2.00
- MLS#:
- NJME2041144
- Subdivision:
- None Available
ADDITIONAL INFORMATION
This farmhouse is set back on two beautiful, vibrant green acres just a few doors in from Route 130. A circular driveway leads to a barn with two garage bays and extra space to use as you please, perhaps a woodshop or future artistâs studio? A nearby deck, protected by the shade of a large leafy tree, is accessible from the homeâs eat-in kitchen. Rooms throughout are generously sized and many have hardwood floors and ceiling fans. A front porch addition adds even more space and a first-floor laundry room is a handy convenience not typically found in a vintage home. Three comfortably sized bedrooms look out over the property, imparting the feel of a country lifestyle. Yet this character-filled farmhouse is served by highly regarded Robbinsville High School, just a few miles away, and is even closer to services, like local delis, fitness studios and more. Itâs the best of both worlds. Home is being sold in "AS IS" condition. Square footage per Robbinsville Twp tax assessor.
- Type:
- Single Family
- Sq.Ft.:
- n/a
- Status:
- Active
- Beds:
- 3
- Lot size:
- 0.17 Acres
- Year built:
- 1930
- Baths:
- 2.00
- MLS#:
- NJME2040590
- Subdivision:
- None Available
ADDITIONAL INFORMATION
Hereâs a Victorian-style gem that will transport you back in time while offering all the modern comforts of today at the same time. From its spacious covered front and rear porches to its intricate inlay oak flooring, high ceilings, and bay windows, every detail is a testament to fine craftsmanship. Inside, a traditional front vestibule with an impressive turned staircase and inlay oak flooring welcomes. Original charming pocket doors separate the living room and dining room, creating the perfect entertaining space. One of the home's most delightful surprises lies in its kitchen and pantry. Up to date, yet in keeping with the house's historic character, the kitchen boasts ample space for whipping up a favorite meal. Its finishes are tasteful, seamlessly mixing functionality with aesthetic appeal from its subway tile wall, open shelving, to its clean-lined cabinetry and countertops. Meanwhile, the adjoining pantry room is a total joy, blending features like doors original to the house with a clever modern-day storage system. Not just a pantry but a handy, versatile space, it even accommodates the coffee nook, washer, dryer and big work sink and loads of storage space adding ease to daily chores. A delightful, turquoise-painted home office provides a serene space for all your creative endeavors. With a closet and a nearby full bath, it could easily serve as a fourth bedroom. Upstairs, thereâs another full bath and three good-sized bedrooms, all with wood floors. The main bedroom stands out for its spaciousness and abundant natural light. Large windows frame picturesque views, creating an ambiance that's perfect for rejuvenation. The big, fenced backyard offers a safe place for loved ones and pets. Just a few turns away is the heart of Hightstown itself, a charming Victorian-style town brimming with eye-catching architecture, quaint eateries, and local shops.
$289,999
2 Lake Drive Hightstown, NJ 08520
- Type:
- Single Family
- Sq.Ft.:
- 873
- Status:
- Active
- Beds:
- 2
- Year built:
- 1970
- Baths:
- 2.00
- MLS#:
- NJME2040858
- Subdivision:
- Lake Condo
ADDITIONAL INFORMATION
Welcome to 2-D Lake Drive, an East-facing 2 bedroom 2-full bath condo 1st floor condo nestled in Twin Rivers! Step inside through the private entrance to see the new vinyl plank flooring. On your left, the upgraded eat-in kitchen featuring granite countertops, high-quality cabinetry, and stainless steel appliances with an attached oversized pantry/laundry room with included chest freezer. The kitchen is open to both the foyer and combination dining/living room, keeping an open feel to the living space. A large primary bedroom has a private updated bathroom with shower stall. The shared 2nd full bathroom has been updated, and the 2nd bedroom has two large closets. Step outside through the back door to a well-maintained private brick-enclosed patio space, positioned to enjoy the evening setting sun. Newer furnace and air conditioner (2020). One assigned spot under the carport, as well as a handicap parking spot right in front of the unit. Outside storage on front patio, with an additional storage unit in Building 8. HOA and Twin Rivers Trust fees include natural gas, water, sewer, and garbageâonly pay for electricity and cable/internet! Trust fee also includes access to any of the 4 pools in the Twin Rivers community. Proximity to bus routes and major routes/NJ Turnpike makes commuting a breeze, and a central location makes Princeton, Philadelphia, New York, and the jersey shore all within reach!
$2,500,000
103 Voelbel Road Hightstown, NJ 08520
- Type:
- Single Family
- Sq.Ft.:
- 5,442
- Status:
- Active
- Beds:
- 5
- Lot size:
- 7.05 Acres
- Year built:
- 1925
- Baths:
- 5.00
- MLS#:
- NJME2040582
- Subdivision:
- None Available
ADDITIONAL INFORMATION
With flexible zoning and 7+ acres to work with, a world of possibilities exists at this very special Robbinsville property. The existing, magnificent 5400+ square foot Colonial home is completely set back from the road and immersed in trees for a totally private experience. Bear Brook runs along the edge of the property furthering the natural beauty. The house is extraordinary in both size and period charm. Ceilings rise to a height of over 12 feet and rooms are beyond expansive, especially the jaw-dropping living room through a graceful arched doorway. Large windows and ample natural light are unifying features throughout. For an ideal work-from-home experience, just step through French doors into the sunroom with its own private entrance. The kitchen is done in crisp, clean gray and white with a farmhouse sink and tall shaker-style cabinetry. Choose between two primary suites: one conveniently on the main floor or one upstairs with a fireplace, custom walk-in closets and a palatial bath with freestanding tub. Three more bedrooms, served by two baths, are also generously sized with still more upstairs space left over for a sitting area and a laundry room. A circular driveway provides plenty of guest parking and a secondary 900 square foot structure, sold as-is, stands just beyond a handy shed. Relish the secluded charm of this manor-style home and take advantage of the great Robbinsville school system or explore the possibilities for something totally different. Square footage per Robbinsville Twp tax assessor.
- Type:
- Single Family
- Sq.Ft.:
- 1,564
- Status:
- Active
- Beds:
- 3
- Lot size:
- 0.04 Acres
- Year built:
- 1972
- Baths:
- 3.00
- MLS#:
- NJME2039830
- Subdivision:
- Twin Rivers
ADDITIONAL INFORMATION
This 3 Bedroom, 2.5 Bath townhouse welcomes you through the front door into a large living room with hardwood floors and tall windows that provide lots of natural light. The open floor plan allows so many options for dining...either as a combination living/dining area or eat-in kitchen. The kitchen boasts a sliding door which leads to an enclosed yard with paver patio where you can enjoy dining al fresco as well! A half bathroom finishes the main level. Upstairs, the spacious primary suite boasts its own full bathroom and large walk-in closet. Two additional bedrooms with great-size closets share another full hall bathroom. The basement provides great storage space, laundry facilities w/new utility sink and two bonus rooms with endless possibilities such as a home office, play space or home gym to name a few! Twin Rivers HOA maintains the common areas, which also boasts a club house, community pools and recreation spaces including playgrounds and tennis courts. Come check out your next home sweet home! Open House Sunday 3/17 @ 1-3pm.
$659,000
2 Granite Road Hightstown, NJ 08520
- Type:
- Single Family
- Sq.Ft.:
- 1,748
- Status:
- Active
- Beds:
- 3
- Lot size:
- 0.23 Acres
- Year built:
- 1997
- Baths:
- 3.00
- MLS#:
- NJME2040606
- Subdivision:
- Stonegate
ADDITIONAL INFORMATION
Remodeled to perfection! This stunning home by esteemed builder Toll Brothers sits on a premium corner lot with picturesque views. A cozy open porch awaits your entry into the open two story foyer. With 3 bedrooms and 2.5 bathrooms, this home features updated luxury plank flooring with high quality cushioned cork underlay. There is no carpet in the house. FURNACE AND AC (2022). All modern light fixtures and switches are elegantly appointed. Renovated bathrooms with updated vanities, updated flooring, updated toilets, updated faucets, updated shower door in master bathroom and updated downspout gutter extensions. Private stone patio on large corner lot location overlooks a freshly manicured lawn. Close to major highways (minutes from NJ Turnpike, Rte 130 and Rte 33), shopping, restaurants and Princeton Junction train station. This home is truly remarkable with over $45,000 in upgrades!
$1,100,000
4 Ashley Court Hightstown, NJ 08520
- Type:
- Single Family
- Sq.Ft.:
- 3,129
- Status:
- Active
- Beds:
- 5
- Lot size:
- 0.85 Acres
- Year built:
- 1997
- Baths:
- 4.00
- MLS#:
- NJME2039944
- Subdivision:
- Yorkshire Estates
ADDITIONAL INFORMATION
Welcome to this stunning 5 bedroom Bramley Model Colonial Home nestled on a spacious lot backing to a scenic golf course, on a quiet cul de sac! Boasting a recently remodeled kitchen with exquisite countertops and gleaming stainless steel appliances, this residence offers a perfect blend of modern luxury and classic charm. Step outside to your own private oasis featuring an inviting inground pool and a two-level patio just off the kitchen, ideal for outdoor entertaining and relaxation. The expansive yard provides plenty of room for outdoor activities and enjoying the picturesque views of the golf course. Inside, the home presents a finished basement with an abundance of additional living space, complete with a wet bar for effortless entertaining and a convenient powder room for guests. Whether you're hosting gatherings or seeking a cozy retreat, this home offers versatility and comfort for every lifestyle. Don't miss the opportunity to make this exceptional property your own and experience the ultimate in gracious living in a sought-after location. Schedule a showing today and discover the endless possibilities awaiting you in this remarkable house you can call home.
$350,000
8 Philyet Drive Hightstown, NJ 08520
- Type:
- Single Family
- Sq.Ft.:
- 1,164
- Status:
- Active
- Beds:
- 3
- Lot size:
- 0.25 Acres
- Year built:
- 1952
- Baths:
- 1.00
- MLS#:
- NJME2039372
- Subdivision:
- Not On List
ADDITIONAL INFORMATION
This 3 bedroom, 1 bath home in highly sought after East Windsor is ready for its next owner to make it their own! Main level has hardwood floors under all carpeted rooms. Less than 5 minutes drive to turnpike. Situated on a quaint, small dead end street with no through traffic. Home has a nice sized backyard with a full basement and an attic for plenty of storage.
- Type:
- Single Family
- Sq.Ft.:
- 1,984
- Status:
- Active
- Beds:
- 4
- Lot size:
- 0.27 Acres
- Year built:
- 1997
- Baths:
- 3.00
- MLS#:
- NJME2038512
- Subdivision:
- Stonegate
ADDITIONAL INFORMATION
BEST & FINAL OFFER DEADLINE by noon on Monday, 4/8/2024. Move right into this gorgeous 4 Bed, 2 1/2 bath colonial Single-family home built by Toll Brothers in the desirable Stonegate community of East Windsor. This home is situated in one of the largest lot in the community and is an ideal space for a modern lifestyle. The lucky new owner will be benefited with a newly freshly painted home with a complete new hardwood flooring, new porcelain tiles in the kitchen, new entry foyer and powder room flooring with new vanity, new toilet and new lightings, newer roof, updated water heater & AC, blinds, premium granite countertops with double sink, stainless steel appliances, large washer and dryer, ceiling fans in all rooms, crown moldings and wainscoting, 42-inch cabinetry, breakfast nook, 9 feet ceilings and a family room with a gas fireplace. A bonus is a great view of the sunset from the master bedroom. Enjoy the quiet and peaceful private backyard with a large custom paver patio which is the perfect place to relish dining or simply relax in summer! The master suite is with a large two walk-in-closets and a master bathroom with double vanity, soaking tub and a walk-in shower. Three additional generous sized bedrooms and the hall bath along with pulldown stairs to attic and large linen closet in hallway completes the second floor. This development is one of the best locations in East Windsor which is conveniently located close to major shopping centers, restaurants, and movie theatres. School bus comes just across the street allowing easy drop off and pick up. Easy access to NY/ Philly bus routes, trains, NJ Turnpike, Routes 33 and 130. Less than an hour to NY, Philly & the Jersey Shore beaches.
- Type:
- Single Family
- Sq.Ft.:
- 1,768
- Status:
- Active
- Beds:
- 4
- Lot size:
- 0.19 Acres
- Year built:
- 1971
- Baths:
- 3.00
- MLS#:
- NJME2038184
- Subdivision:
- Twin Rivers
ADDITIONAL INFORMATION
Description and pictures to follow
$357,000
1 Dennison Hightstown, NJ 08520
- Type:
- Single Family
- Sq.Ft.:
- 1,620
- Status:
- Active
- Beds:
- 3
- Year built:
- 1970
- Baths:
- 3.00
- MLS#:
- NJME2038352
- Subdivision:
- Twin Rivers
ADDITIONAL INFORMATION
TAKING BACK UP OFFERS! RARE END UNIT with a basement! Move in READY FRESH PAINT may need some TLC. Built in equity or investor deal! More pics to come! Excellent location near major roads and Freehold Mall. Community grounds on 130 acres of manicured landscaping 4 Swimming Pool Complexes Tennis Courts Childrenâs Play Areas (Tot Lots) 4 Basketball Courts 2 Handball Courts and a Softball Field Make all offers known. Twin Rivers Townhouses are Fee simple with an association fee.
- Type:
- Single Family
- Sq.Ft.:
- 3,289
- Status:
- Active
- Beds:
- 3
- Lot size:
- 0.13 Acres
- Year built:
- 2023
- Baths:
- 3.00
- MLS#:
- NJME2038020
- Subdivision:
- Raajipo
ADDITIONAL INFORMATION
Welcome to this BEAUTIFUL home in the very desirable 55+ Community of Raajipo in Robbinsville Twp! Featuring 3 bedrooms 3 bathrooms and a 2 car epoxy floor garage - this home is MOVE IN READY! Instantly youâre greeted by the well manicured front lawn and the lovely brick/vinyl front. Inside find high ceilings, wood laminated floors & decorative molding that flows throughout the entire home! Including a spacious formal dining room and formal living room enclosed with French doors. In the GORGEOUS kitchen find top of the line appliances, a stunning center island with breakfast bar and an abundance countertop space and cabinetry all around! The top cabinets also host under lighting! In the STUNNING 2 story living room enjoy the ambiance of the gas fire place encrusted with brick molding to the ceiling! Off of the living room through the French doors, find a sun room/den area perfect for relaxing all year round. The main floor also includes the large master suite with the master bath hosts double sinks and a beautiful stall shower. All additional bedrooms are spacious with ample closet space. Upstairs also hosts a loft with an over look to the living room and a HUGE finished attic! Outside enjoy the patio and beautiful park like back yard! This will not last! Come by and check it out!
- Type:
- Single Family
- Sq.Ft.:
- 3,289
- Status:
- Active
- Beds:
- 3
- Lot size:
- 0.13 Acres
- Year built:
- 2023
- Baths:
- 3.00
- MLS#:
- NJME2038018
- Subdivision:
- Raajipo
ADDITIONAL INFORMATION
Welcome to this BEAUTIFUL home in the very desirable 55+ Community of Raajipo in Robbinsville Twp! Featuring 3 bedrooms 3 bathrooms and a 2 car garage - this home is MOVE IN READY! Instantly youâre greeted by the well manicured front lawn and the lovely brick front. Inside find high ceilings, wood laminated floors & decorative molding that flows throughout the entire home! Including a spacious formal dining room and formal living room enclosed with French doors. In the GORGEOUS kitchen find top of the line appliances, a stunning center island with breakfast bar and an abundance countertop space and cabinetry all around! In the STUNNING 2 story living room enjoy the ambiance of the gas fire place encrusted with brick molding to the ceiling! Off of the living room through the French doors, find a sun room/den area perfect for relaxing all year round. The main floor also includes the large master suite with the master bath hosts double sinks and a beautiful stall shower. All additional bedrooms are spacious with ample closet space. Upstairs also hosts a loft with an over look to the living room and a HUGE finished attic! Outside enjoy the patio and beautiful park like back yard! This will not last! Come by and check it out!
- Type:
- Townhouse
- Sq.Ft.:
- 1,801
- Status:
- Active
- Beds:
- 3
- Year built:
- 2013
- Baths:
- 3.00
- MLS#:
- NJME2037918
- Subdivision:
- None Available
ADDITIONAL INFORMATION
Spacious End Unit townhome in a small townhome development in Hightstown Borough. The townhome features 3 bedrooms, 2.5 baths, 1 car garage. Hardwood floors throughout the first floor . Upgraded kitchen with recessed lighting, Cherry cabinets, granite-top counters, stainless steel appliances, center island and pantry. The upstairs has a large master suite with a walk-in closet, tiled bath with corner jacuzzi tub and stall shower and vanity with dual sinks and granite counters. 2nd bedroom with double wall closets and 3rd bedroom with a walk-in closet, and hall bath. The townhome also has an attached and driveway for one car. Other parking available in the parking lot. Lots of shops and restaurants in the downtown borough as well as close vicinity from the borough. Conveniently located near major highways, like Route 130, NJ Turnpike, I-95, I-295 etc. plus a short drive to the Princeton Junction Train Station to NYC and Trenton to Philadelphia.
© BRIGHT, All Rights Reserved - The data relating to real estate for sale on this website appears in part through the BRIGHT Internet Data Exchange program, a voluntary cooperative exchange of property listing data between licensed real estate brokerage firms in which Xome Inc. participates, and is provided by BRIGHT through a licensing agreement. Some real estate firms do not participate in IDX and their listings do not appear on this website. Some properties listed with participating firms do not appear on this website at the request of the seller. The information provided by this website is for the personal, non-commercial use of consumers and may not be used for any purpose other than to identify prospective properties consumers may be interested in purchasing. Some properties which appear for sale on this website may no longer be available because they are under contract, have Closed or are no longer being offered for sale. Home sale information is not to be construed as an appraisal and may not be used as such for any purpose. BRIGHT MLS is a provider of home sale information and has compiled content from various sources. Some properties represented may not have actually sold due to reporting errors.
Hightstown Real Estate
The median home value in Hightstown, NJ is $430,000. This is higher than the county median home value of $243,600. The national median home value is $219,700. The average price of homes sold in Hightstown, NJ is $430,000. Approximately 54.64% of Hightstown homes are owned, compared to 37.96% rented, while 7.41% are vacant. Hightstown real estate listings include condos, townhomes, and single family homes for sale. Commercial properties are also available. If you see a property you’re interested in, contact a Hightstown real estate agent to arrange a tour today!
Hightstown, New Jersey has a population of 5,527. Hightstown is less family-centric than the surrounding county with 24.61% of the households containing married families with children. The county average for households married with children is 33.48%.
The median household income in Hightstown, New Jersey is $72,973. The median household income for the surrounding county is $77,027 compared to the national median of $57,652. The median age of people living in Hightstown is 36.8 years.
Hightstown Weather
The average high temperature in July is 85.5 degrees, with an average low temperature in January of 22.7 degrees. The average rainfall is approximately 48 inches per year, with 22.2 inches of snow per year.
