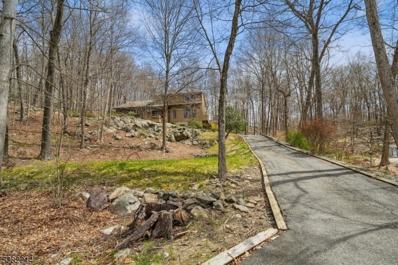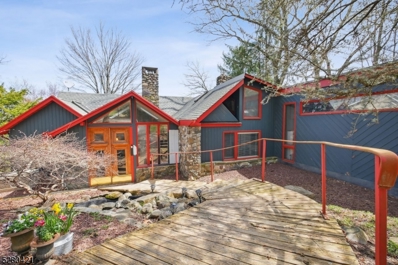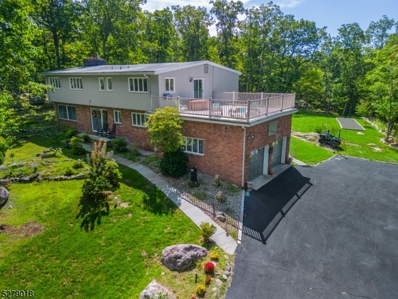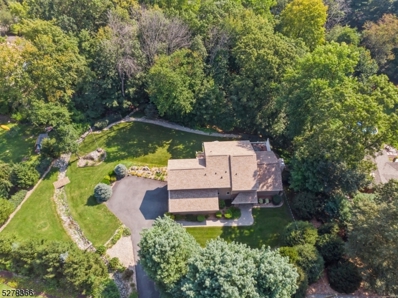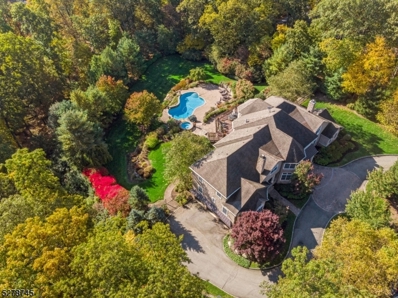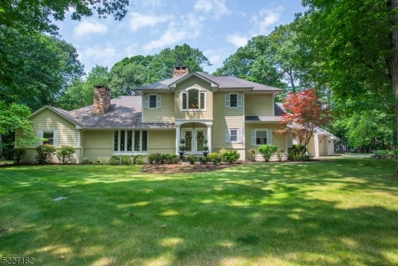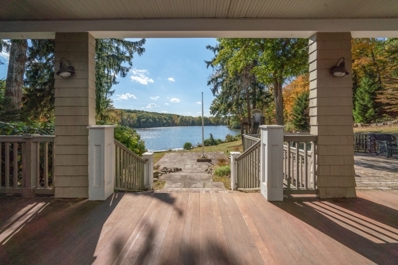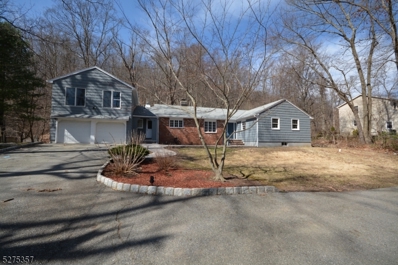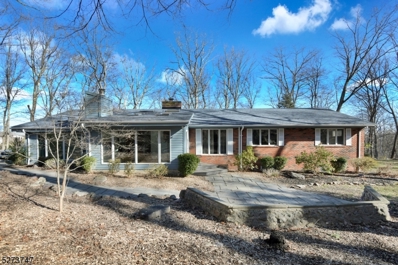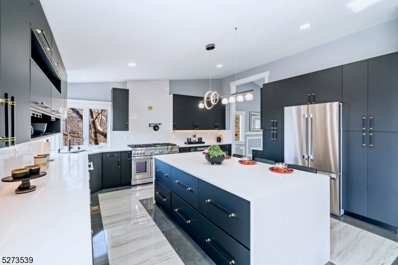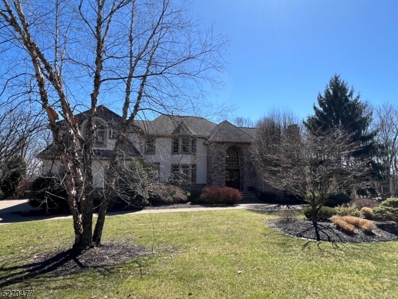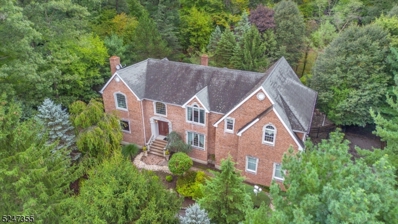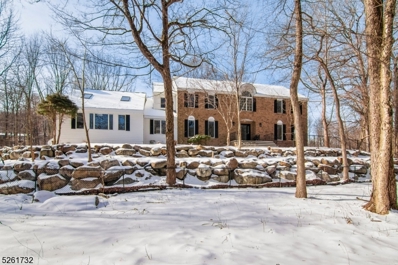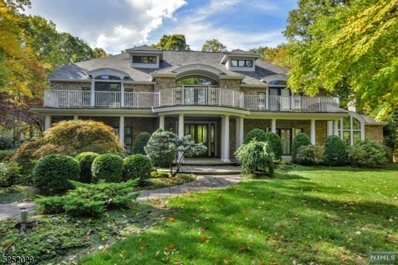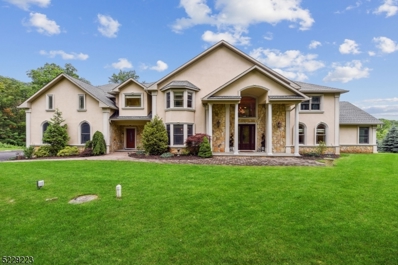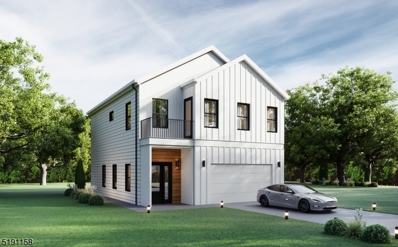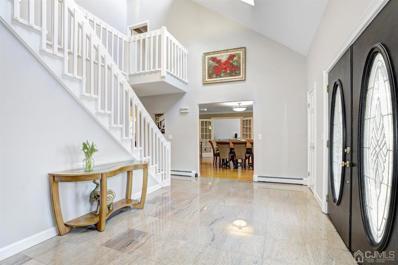Kinnelon NJ Homes for Sale
$775,000
8 Shore Drive Ter Kinnelon, NJ 07405
- Type:
- Single Family
- Sq.Ft.:
- 3,427
- Status:
- NEW LISTING
- Beds:
- 4
- Lot size:
- 1.56 Acres
- Baths:
- 2.10
- MLS#:
- 3896952
- Subdivision:
- Smoke Rise
ADDITIONAL INFORMATION
Nestled within the idyllic Smoke Rise community in Kinnelon, New Jersey, 8 Shore Dr presents a contemporary haven blending modern design with serene surroundings. This spacious residence, boasting four bedrooms and two and a half bathrooms, harmonizes sleek architecture with comfortable living, ideal for anyone seeking both style and tranquility.Outside, the home exudes modern elegance with its clean lines, expansive windows, and mix of wood lines. A generous deck extends the living space outdoors, offering a perfect spot to immerse in the surrounding natural beauty and entertain guests.Inside, an open floor plan welcomes with abundant natural light, vaulted ceilings, and a cozy fireplace, creating an inviting ambiance for gatherings. The kitchen, equipped with ample storage, seamlessly connects to a dining area and outdoor space, facilitating effortless indoor-outdoor living and entertaining.The well-appointed bedrooms provide comfort and privacy, with the master suite featuring a luxurious en suite bathroom and spacious walk-in closets, serving as a private retreat within the home.Overall, 8 Shore Dr is a stylish sanctuary that seamlessly combines contemporary living with the exclusive amenities of the Smoke Rise community, promising a lifestyle of comfort, elegance, and natural splendor.
$625,000
16 Waters Edge Kinnelon, NJ 07405
- Type:
- Single Family
- Sq.Ft.:
- n/a
- Status:
- Active
- Beds:
- 3
- Lot size:
- 0.56 Acres
- Baths:
- 2.00
- MLS#:
- 3895638
- Subdivision:
- Fayson Lakes
ADDITIONAL INFORMATION
Welcome to Fayson Lakes! This incredibly unique Ranch style home situated on over half an acre of property has an immense amount of charm and character with modern updates throughout. The open layout first floor boasts a living room, dining room, kitchen, office, screened-in porch, laundry area, three bedrooms and two full bathrooms. Take advantage of the bonus space offered with the upstairs loft or finished lower-level room. Architectural features include vaulted ceilings, stained glass windows, skylights, tasteful stonework and natural wood accents. The Fayson Lakes community offers swimming, fishing, boating, playground, tennis, social events and so much more. This one-of-a-kind home is just waiting to welcome you and entertain your guests - come take advantage of all that this desirable community has to offer!
$899,000
21 Beechwood Ln Kinnelon, NJ 07405
- Type:
- Single Family
- Sq.Ft.:
- 3,692
- Status:
- Active
- Beds:
- 4
- Lot size:
- 1.87 Acres
- Baths:
- 3.00
- MLS#:
- 3894754
- Subdivision:
- Smoke Rise
ADDITIONAL INFORMATION
One of a kind-Gorgeous Smoke Rise residence! Recently renovated home features over 3,600 sq ft of living space with 4 (possible 5) BRs, 3 Full BA, & 2 car garage. Very private home located on a cul de sac & situated on nearly 2 acres of beautiful property backing up to state land & watershed property, enjoy direct access to endless hiking, walking & quadding trails from your back yard. Inside, discover natural light filled rooms, open flr plan, an updated expansive modern chef's eat-in kitchen complete w-high end appliances, double wall ovens, pot filler, built in microwave, under cabinet ice maker, bev refrigerators & large stone center island..Sure to impress! Dining rm w- trey ceiling, walls of windows overlooking picturesque property, spacious floorplan, fam rm w-WB stove/FP & large glass sliders, living rm w- 2nd WBFP, all bathrooms fully renovated, hardwood & file floors throughout, custom trim work, many updates!! Special features incl 1st floor guest rm or home office, Primary Suite w-2 large wics, glass sliders to private roof top deck, laundry rm on 2nd floor. New Roof installed 2024! Don't miss out on this rare opportunity to live in luxury surrounded by tranquility. Smoke Rise is one the finest private lake communities offering 24hr security, access to Lake Kinnelon with beach, swimming, snack shack, lifeguards, BBQ grills, basketball, playground, boating, & fishing. Dine at the Village Inn & enjoy many social events. Vacation Year Round here! Floor plans avail.
$699,000
23 Banta Rd Kinnelon, NJ 07405
- Type:
- Single Family
- Sq.Ft.:
- 2,494
- Status:
- Active
- Beds:
- 4
- Lot size:
- 0.94 Acres
- Baths:
- 2.10
- MLS#:
- 3894712
ADDITIONAL INFORMATION
Great opportunity for this wonderful 4 bedroom 2 full and 1 half bath home. New roof and furnace 2022,new hotwater heater 2021, new washer and dryer 2020, new driveway 2018, newer well holding tank gauges, well line replaced and up to code, central vacuum,newer refrigerator, finished basement with gas stove and electric heat,security system with smoke detectors, wood buring fireplace, kitchen has maple cabinets and granite counters, professional electric double ovens(decor),professional 4-burner natural gas cooktop(dacor) timbertech deck,newer oversized garage doors,upgraded electrical panel with generator hookup,newer marvin windows,pella sliding glass doors, Jeld-wen front and basement doors,two shedus under deck,4 bose outdoor speakers,all window treatments included with exception of bed 1 bath,harwood and ceramic floors on main level,
$1,745,000
5 Sugar Hill Rd Kinnelon, NJ 07405
- Type:
- Single Family
- Sq.Ft.:
- n/a
- Status:
- Active
- Beds:
- 5
- Lot size:
- 1.48 Acres
- Baths:
- 6.10
- MLS#:
- 3893648
- Subdivision:
- Smoke Rise
ADDITIONAL INFORMATION
Custom Built Smoke Rise residence, hits the market for the first time ever! Built in 2006 and only 30 miles from NYC, this state of the art 10,000 sqft. masterpiece boasts an impressive 30 rooms. With a total of 5 Bedrooms plus 2 bonus rooms and 6.5 bathrooms that offer versatility for all your unique needs including a potential in-law suite or separate caregiver space.This home exudes warmth and elegance with four fireplaces, three of which are gas and one wood-burning. Impressively High ceilings with massive floor-to-ceiling windows infuse every corner of the home with an abundance of natural light. The open and airy design ensures that every room is bathed in sunlight, creating a welcoming and refreshing atmosphere.
$1,175,000
449 Pepperidge Tree Ln Kinnelon, NJ 07405
- Type:
- Single Family
- Sq.Ft.:
- 4,006
- Status:
- Active
- Beds:
- 4
- Lot size:
- 1.11 Acres
- Baths:
- 4.20
- MLS#:
- 3893490
- Subdivision:
- Smoke Rise
ADDITIONAL INFORMATION
This elegantly appointed home is a dream come true in the gated lake community of Smoke Rise Club! From the level park-like property with fenced, inground kidney shaped pool, fire pit & paver patio to the 600 bottle, climate controlled wine cellar on the lower level, the entertaining options are endless! Over 4000 sq ft on the 1st & 2nd level & an additional 1500+ finished basement, this spacious turn-key home is warm & welcoming. 3 car garage, whole house generator run by propane (leased), electronic retractable awning (replaced 2021), radiant heat flooring in family room & primary bath; The 2nd level addition (2004) features luxurious primary retreat with spa like bathroom (renovated in 2016), complete w/ huge steam shower, dual pedestal sinks, soaking tub + there are 2 separate walk in closets with custom organizers, space for sitting room & dressing area; There are 2 additional ensuite BR's on main level, and the 4th BR/in-law suite has its own staircase, full bath & bonus room -would be a great home office getaway. Favorite room? So many to choose from, but the library with built in book shelves, wet bar & its own fireplace is definitely at the top! There are 4 wood-burning FPL that add to the overall cozy feeling of this home. Irrigation system; 3 zone central AC; 6 zone baseboard heat. This is a MUST SEE to appreciate house! Too many upgrades to possibly convey in the limited space here! If you LOVE to entertain, this is THE ONE! Level lot & level section of SR!
$3,999,000
1 Brook Valley Ter Kinnelon, NJ 07405
- Type:
- Single Family
- Sq.Ft.:
- n/a
- Status:
- Active
- Beds:
- 6
- Lot size:
- 70 Acres
- Baths:
- 4.30
- MLS#:
- 3892558
ADDITIONAL INFORMATION
One-of-a-kind property nestled in the amazing communities of Kinnelon & Montville overlooking your very own private 25-acre lake (Surprise Lake). Recently updated yet retains the timeless charm expected from such a distinguished property. The "Main House" offers 3 floors of living space which includes an updated kitchen, redone HWF, game room over garage & new bar on the lower level. A total of 4 BR on second level & 2 on the 3rd. The primary bedroom & bath has sweeping views of the lake, stunning anytime of year! The property also includes the following: a carriage house with garage below & renovated studio apartment above, boathouse, 2-bedroom renovated home (currently rented for $2,700/mo.), and what was once the mess hall when it was the boy scout camp, now renovated with new roof & new windows and ready to be finished to fit your needs. Access miles of hiking trails right from the property. Close to some of some NJ's finest restaurants & shopping, yet only 30 miles from NYC & less than 5 miles from a private airport. Notably, this residence has made appearances in movies, TV shows, and commercials, adding to its allure. (The entire property consists of 5 lots. Taxes are for all 5 lots.
$729,000
150 Kinnelon Rd Kinnelon, NJ 07405
- Type:
- Single Family
- Sq.Ft.:
- 2,328
- Status:
- Active
- Beds:
- 4
- Lot size:
- 1.3 Acres
- Baths:
- 3.10
- MLS#:
- 3891066
ADDITIONAL INFORMATION
Welcome to your fully renovated Split Level paradise, just a block from Kinnelon High School! This exceptional property offers the perfect blend of convenience and luxury, with easy access to Rt 23 for shopping, banking, and school areas. Step inside and be greeted by the warm glow of hardwood floors that adorn the living and dining rooms, creating a welcoming atmosphere for gatherings. Cozy up by the fireplace on chilly evenings, or enjoy a meal in the fully renovated kitchen with a charming breakfast room. With four bedrooms and 3.5 bathrooms, there's plenty of space for everyone to spread out and relax. The expansive layout offers ample outdoor activities and entertainment opportunities, whether you're hosting a barbecue in the backyard or lounging on the patio. Parking is a breeze with a 2-car built-in garage and an exclusive driveway that can accommodate multiple vehicles. Plus, the in-law suite with its private kitchen and bathroom on the top floor provides added flexibility. With a full, large, unfinished basement, there's no shortage of storage space or potential for customization to suit your needs. Whether you're dreaming of a home gym, media room, or workshop, the possibilities are endless.
- Type:
- Single Family
- Sq.Ft.:
- n/a
- Status:
- Active
- Beds:
- 3
- Lot size:
- 1.15 Acres
- Baths:
- 3.10
- MLS#:
- 3889800
- Subdivision:
- Smoke Rise
ADDITIONAL INFORMATION
$1,500,000
638 Mountain Rd Kinnelon, NJ 07405
- Type:
- Single Family
- Sq.Ft.:
- 5,246
- Status:
- Active
- Beds:
- 5
- Lot size:
- 2.19 Acres
- Baths:
- 4.10
- MLS#:
- 3889207
- Subdivision:
- Smoke Rise
ADDITIONAL INFORMATION
Welcome to your personal oasis, where tranquility meets modern living in the breathtaking landscapes of Smoke Rise, a private gated community in Kinnelon. As you approach the house, the stunning white stone entrance adorned with floor-to-ceiling windows on the second floor sets the tone for the awe-inspiring experience that awaits inside. A tiled first floor that leads to a grand living room, the focal point of gatherings in this open-concept abode. The spacious gourmet kitchen, equipped with a Thermador package, is a chef's dream. This unique home spans 5000+ square feet of finished living space, featuring 5 bedrooms (including 2 primary suites) and 5 baths, and every bedroom offers stunning views, most with balconies allowing you to immerse yourself in the beauty of the surrounding landscape. The basement integrates effortlessly with the rest of the home, providing additional space for entertaining. The fifth bedroom with full bathroom, located on this level, can easily serve as a home office or gym, catering to your lifestyle needs. The 1000 sq ft deck is perfect for hosting gatherings or enjoying quiet moments surrounded by nature. Just an hour's drive from New York City, Smoke Rise offers a unique lifestyle with its rolling hills, playgrounds, serene beach, charming boat house, equestrian facilities, tennis courts, & a delightful restaurant. No expense has been spared in crafting this must-see home, where every detail reflects luxury and sophistication.
$1,799,900
76 Alize Dr Kinnelon, NJ 07405
- Type:
- Single Family
- Sq.Ft.:
- n/a
- Status:
- Active
- Beds:
- 5
- Lot size:
- 2.04 Acres
- Baths:
- 6.20
- MLS#:
- 3886867
- Subdivision:
- Raintree
ADDITIONAL INFORMATION
Welcome to this magnificent estate loaded with Palladian style windows bringing in the brilliant natural sunlight. As one enters the grand 2 story foyer one starts to notice its uncompromising quality and craftsmanship.The gourmet kitchen offers a Thermadore stove, 9-foot granite center island, Sub-Zero refrigerator and breakfast area that leads to the enormous deck w/views of the breathtaking 2 acre private secluded oasis. Fabulous great room boasts a wall of windows and wood-burning fireplace. A gas fireplace warms the living room that adjourns to the library/study room. There is a main level in-law suite w/private bath and direct access outside. The beautifully crafted staircase welcomes you to the second floor primary bedroom w/balcony and bath suite with jetted tub, opulent shower, bidet and 3 walk in closets. Three additional bedrooms include en suite baths and the third bedroom has a bath that opens also to the hallway. As if this is not enough, the incredible walkout basement has a private theatre room and unbelievable detailed crafted wine/poker room with a gated bar entrance. Additionally, there is an exercise room, full bath, office, game room and billiard room with french doors that lead to the under deck shed and extraordinary back yard sanctuary! The incredible property features an in-ground salt water pool with waterfalls, fountains, a slide, swim up bar, gazebo, outdoor kitchen and pavilion. Own your own piece of paradise!
$1,325,000
41 Alize Dr Kinnelon, NJ 07405
- Type:
- Single Family
- Sq.Ft.:
- n/a
- Status:
- Active
- Beds:
- 4
- Lot size:
- 1.92 Acres
- Baths:
- 5.00
- MLS#:
- 3884379
ADDITIONAL INFORMATION
This custom designed brick colonial style property is a true masterpiece showcasing timeless elegance throughout. As you step inside, you are greeted by high ceilings and the grandeur of extensive woodwork. From the elegant staircase to the intricate crown moldings and wooden custom ceilings that elevate this home to a higher level of luxury. The exterior features beautiful brickwork, adding to the classic charm of the house. With approximately 4600 square feet of living space, this home offers plenty of room for both relaxation and entertainment. Upstairs features 2 enormous bedroom suite apartments; space was customized to suit the desires of current owners. Custom designed brick colonial style property is a true masterpiece showcasing timeless elegance throughout. As you step inside, you are greeted by high ceilings and the grandeur of extensive woodwork.Seller open to include custom-made high-quality furniture with the sale
$1,150,000
3 Franklin Ln Kinnelon, NJ 07405
- Type:
- Single Family
- Sq.Ft.:
- 4,200
- Status:
- Active
- Beds:
- 5
- Lot size:
- 4.68 Acres
- Baths:
- 3.10
- MLS#:
- 3883229
- Subdivision:
- Sawmill
ADDITIONAL INFORMATION
Welcome to your dream home in the prestigious Saw Mill neighborhood of Kinnelon. This completely renovated 5 bedroom, 3 1/2 bath residence sits on 4.6 tranquil acres where you can enjoy the sounds of nature in complete privacy. Spanning an impressive 4,200 sqft, this home welcomes you with a two story entrance that sets the tone for the beautiful flow throughout. The expansive living spaces on the first floor feature an abundance of natural light, creating an inviting atmosphere that is both warm and sophisticated. The sweeping two story living room is punctuated by a cozy wood burning fireplace. The kitchen boasts stainless steel appliances, white quartz, custom cabinetry with gold hardware and fixtures. The layout effortlessly flows into the formal dining area, making it perfect for entertaining. The first floor also offers a bedroom w/ ensuite bath, laundry room and additional powder room. Upstairs you'll find four bedrooms, including the spacious master suite with a spa-like bath and ample closets. The new two-tier Trex deck, almost 2000sqft., is an ideal spot for al fresco dining and relaxation, providing a seamless transition from indoor to outdoor living, whether hosting gatherings or enjoying quiet moments. This home also offers a 2000sqft finished walkout basement and 3 car garage. Kinnelon offers highly rated schools, close to shopping , parks, restaurants, near to major highways, only 45 min to NYC. Don't miss your chance to make this dream property your new home!
$1,899,000
830 W Shore Dr Kinnelon, NJ 07405
- Type:
- Single Family
- Sq.Ft.:
- n/a
- Status:
- Active
- Beds:
- 5
- Lot size:
- 1.52 Acres
- Baths:
- 3.20
- MLS#:
- 3871201
- Subdivision:
- Smoke Rise
ADDITIONAL INFORMATION
Welcome...this exquisite 5 bedroom, 3 full, 2 half bath home is waiting for new memories to be made....nestled in the gated community of Smoke Rise, this unique property has everything you've been looking for and more. Get ready to be wowed upon entering, as the grand cascading stairway guides your eyes and senses to the 2nd level of this truly grand home. Huge rooms, a freshly painted kitchen, formal living room, formal dining room, bonus rooms, 1st-floor primary bedroom suite with bath, walk-in closets, fireplaces, and 4 more bedrooms on the upper level, with Jack & Jill baths. 3 car garage, full unfinished basement, walk-up attic storage, balconies for morning coffee or sunset glasses of wine, this home is truly one of a kind and exudes elegance. But we haven't gone outside yet...this private backyard oasis is where you'll find the absolutely gorgeous in-ground pool with a waterfall and whirlpool and is surrounded in complete privacy. Feel like you're on vacation every day in this beautiful home and elegant community, which includes the Smoke Rise Inn, tennis, playgrounds, and private beach, ready for swimming, boating, and fishing...all with the peace of mind of having 24-hour security. Close to transportation, public parks with hiking, shopping, and approx. 30 minutes to NYC. Kinnelon repeatedly boasts a top-rated school system. Smoke Rise living is a lifestyle...and once you're here, you won't want to leave...don't you deserve it?
$1,299,999
196 S Glen Rd Kinnelon, NJ 07405
- Type:
- Single Family
- Sq.Ft.:
- 9,000
- Status:
- Active
- Beds:
- 6
- Lot size:
- 2.09 Acres
- Baths:
- 5.10
- MLS#:
- 3853181
- Subdivision:
- Grandview Estates
ADDITIONAL INFORMATION
Buyer in place...seller in search of where to move to.
$1,032,300
12 Gravel Hill Rd Kinnelon, NJ 07405
- Type:
- Single Family
- Sq.Ft.:
- 2,051
- Status:
- Active
- Beds:
- 4
- Lot size:
- 3.25 Acres
- Baths:
- 3.10
- MLS#:
- 3818293
- Subdivision:
- Smoke Rise
ADDITIONAL INFORMATION
Welcome Homes makes it easier to build your dream home. Tech-enabled home developer streamlines the process, offers guaranteed all-in pricing before breaking ground & total coverage warranty on the final build. Refined 4BR, 3.5 bath home located in Smoke Rise w/ a modern open floor concept! Gourmet kitchen w/ EnergyStar appliances, 12' wide sliding glass doors, washer/dryer, large energy-efficient windows, & engineered hardwood flooring w/ customizations available including smart home tech, curated rooms, & finished basements.Main living area w/ easy access to outdoor deck through sliders offering natural light. Primary bedroom features private outdoor terrace, generous closet space, & customizable ensuite bath. Secondary & guest bedrooms comfortably fit a queen-size bed w/ shared bathroom that has custom design options available. Other key features include a garage w/ EV charging port, numerous storage spaces, & eco-conscious infrastructure. Kinnelon's gated Smoke Rise community offers lake access, amenities & fun, all in commuting distance to NYC. The land can also be purchased separately for $279,000- see MLS #3784353 PLEASE NOTE: Smoke Rise is a gated community- you will NOT be able to access the community without a scheduled appointment.
- Type:
- Single Family
- Sq.Ft.:
- n/a
- Status:
- Active
- Beds:
- 4
- Lot size:
- 2.03 Acres
- Year built:
- 1988
- Baths:
- 4.00
- MLS#:
- 2211196R
ADDITIONAL INFORMATION
A connection to the great outdoors is ever-present in this large contemporary Smoke Rise home. The rest of the world melts away upon entry. Hiking trails to the Split Rock Reservoir are steps away. Bus stop at end of driveway. Anderson windows are new throughout the home in 2017. Pristine hardwood floors unite open gathering spaces with vaulted ceilings. Lots of natural light! The spacious eat in kitchen has been updated with granite countertops and newer appliances. Plenty of space to grill and entertain on the deck next to the kitchen overlooking a large private backyard with plenty of flat grassy areas to play games. Rooms are impressively sized, beginning with the expansive, regal foyer leading to the Great Room boasting a double-sided wood burning fireplace shared by a large glass sunroom with energy efficient glass, a large 6 person Caldera hot tub, and a built in cedar Sauna. Dining room can easily accommodate table for 12 guests. Home office can accommodate the discerning remote worker. Opportunity to convert an extra bonus room currently a guest room, to in law suite.. Upstairs, 4 spacious bedrooms upstairs and guest hallway bath renovated in 2020 with Jaclo fixtures and marble tile floor to ceiling! Owner's Suite has an attached bathroom with spa-like tub, shower and bidet. Additional upgrades include: new water heater and softener in 2020, exterior painted in 2020 and driveway resurfaced in 2021. Agent Remarks: Finished basement with craft room, 1/2 bath, large storage closets add utility and lots of living space leading to a large 3 car garage that easily fits minivans and SUVs. Smoke Rise in Kinnelon Is one of America's finest private lake club communities on 2,500 acres! Idyllic!www.smokerise-nj.com

This information is being provided for Consumers’ personal, non-commercial use and may not be used for any purpose other than to identify prospective properties Consumers may be interested in Purchasing. Information deemed reliable but not guaranteed. Copyright © 2024 Garden State Multiple Listing Service, LLC. All rights reserved. Notice: The dissemination of listings on this website does not constitute the consent required by N.J.A.C. 11:5.6.1 (n) for the advertisement of listings exclusively for sale by another broker. Any such consent must be obtained in writing from the listing broker.

The data relating to real estate for sale on this web-site comes in part from the Internet Listing Display database of the CENTRAL JERSEY MULTIPLE LISTING SYSTEM. Real estate listings held by brokerage firms other than Xome are marked with the ILD logo. The CENTRAL JERSEY MULTIPLE LISTING SYSTEM does not warrant the accuracy, quality, reliability, suitability, completeness, usefulness or effectiveness of any information provided. The information being provided is for consumers' personal, non-commercial use and may not be used for any purpose other than to identify properties the consumer may be interested in purchasing or renting. Copyright 2024, CENTRAL JERSEY MULTIPLE LISTING SYSTEM. All Rights reserved. The CENTRAL JERSEY MULTIPLE LISTING SYSTEM retains all rights, title and interest in and to its trademarks, service marks and copyrighted material.
Kinnelon Real Estate
The median home value in Kinnelon, NJ is $780,000. This is higher than the county median home value of $427,800. The national median home value is $219,700. The average price of homes sold in Kinnelon, NJ is $780,000. Approximately 83.19% of Kinnelon homes are owned, compared to 12.67% rented, while 4.15% are vacant. Kinnelon real estate listings include condos, townhomes, and single family homes for sale. Commercial properties are also available. If you see a property you’re interested in, contact a Kinnelon real estate agent to arrange a tour today!
Kinnelon, New Jersey has a population of 10,242. Kinnelon is less family-centric than the surrounding county with 37.63% of the households containing married families with children. The county average for households married with children is 38.31%.
The median household income in Kinnelon, New Jersey is $147,267. The median household income for the surrounding county is $107,034 compared to the national median of $57,652. The median age of people living in Kinnelon is 42.8 years.
Kinnelon Weather
The average high temperature in July is 83.3 degrees, with an average low temperature in January of 18 degrees. The average rainfall is approximately 50.1 inches per year, with 35 inches of snow per year.
