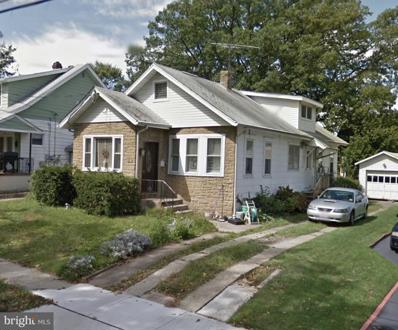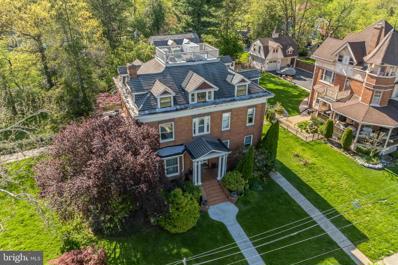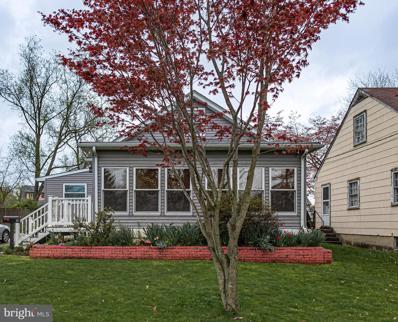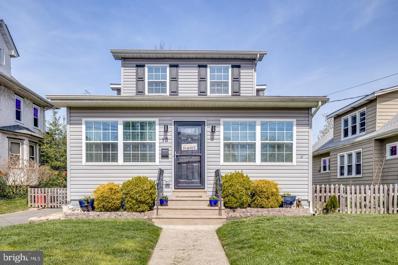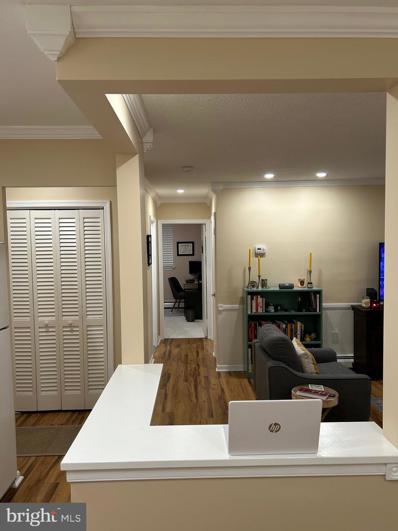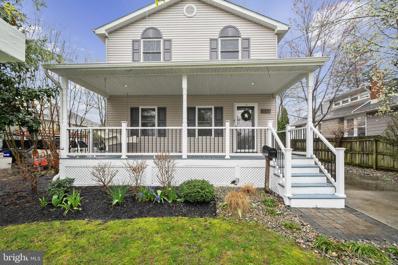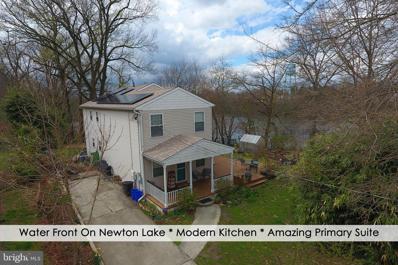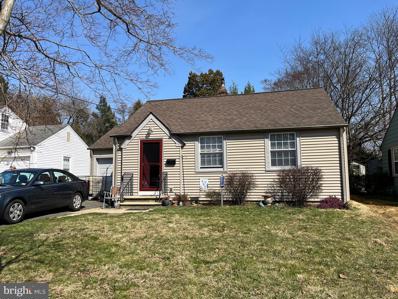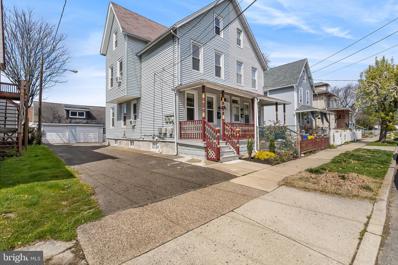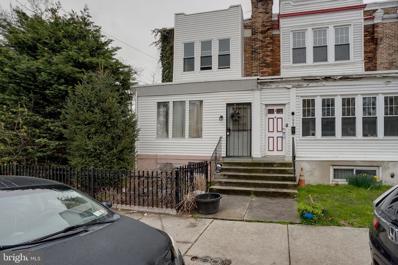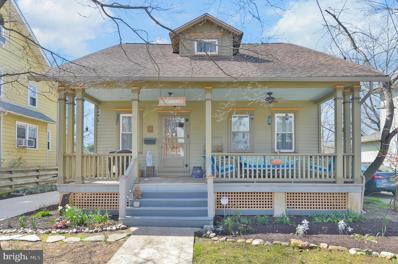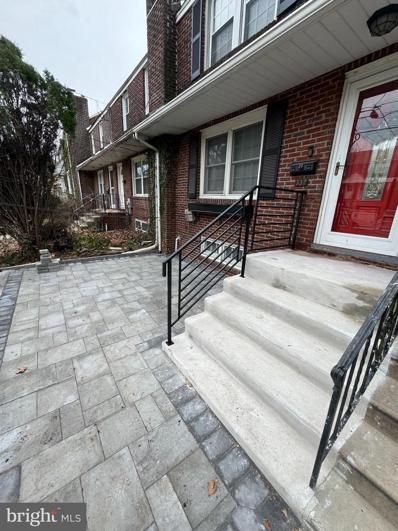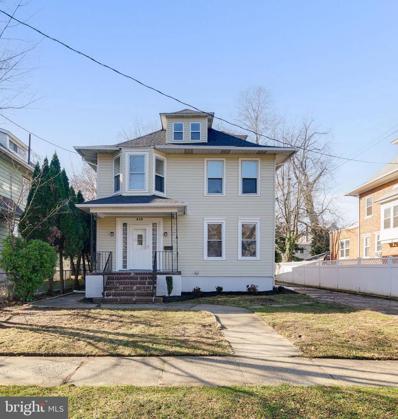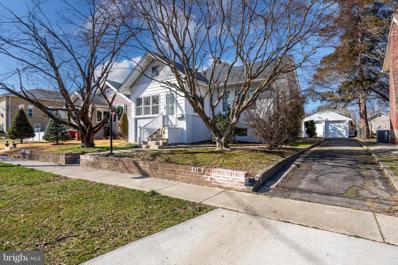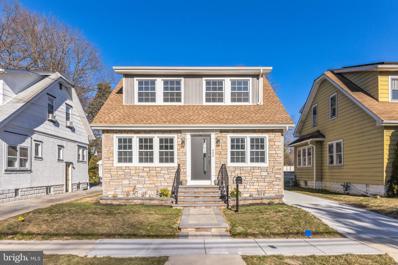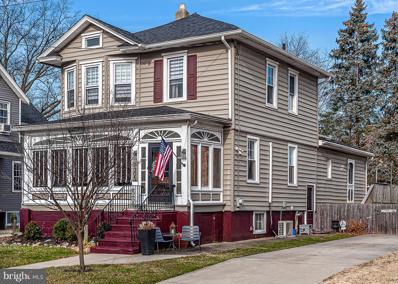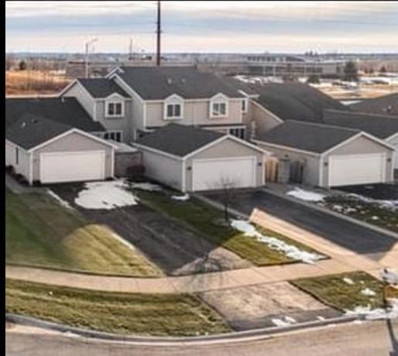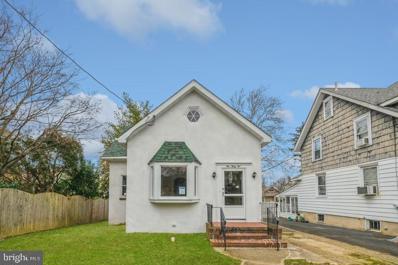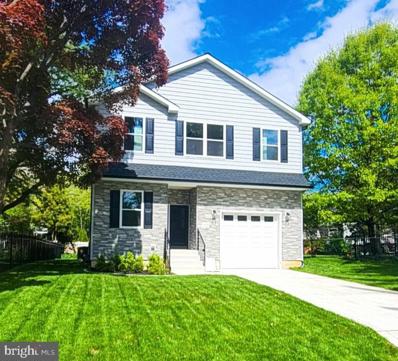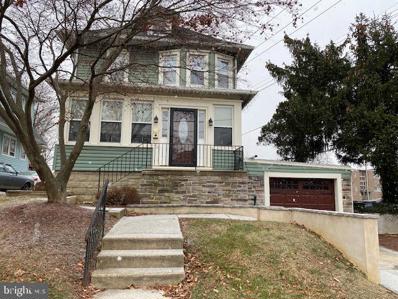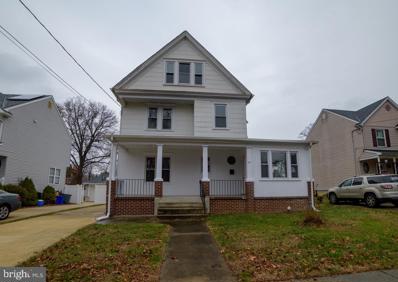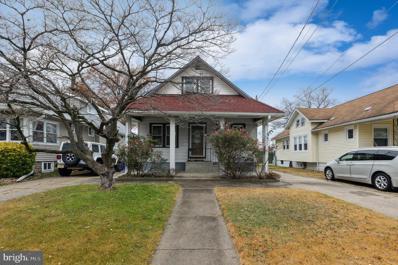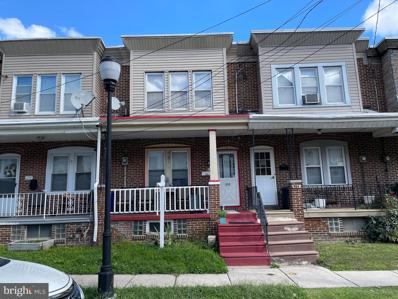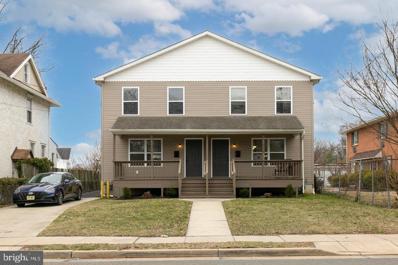Oaklyn NJ Homes for Sale
- Type:
- Single Family
- Sq.Ft.:
- 1,328
- Status:
- NEW LISTING
- Beds:
- 3
- Lot size:
- 0.11 Acres
- Year built:
- 1921
- Baths:
- 2.00
- MLS#:
- NJCD2066326
- Subdivision:
- None Available
ADDITIONAL INFORMATION
Photos and Description Coming Soon
$1,250,000
428 W Browning Road Collingswood, NJ 08107
- Type:
- Single Family
- Sq.Ft.:
- 4,099
- Status:
- NEW LISTING
- Beds:
- 5
- Lot size:
- 0.37 Acres
- Year built:
- 1903
- Baths:
- 4.00
- MLS#:
- NJCD2066748
- Subdivision:
- Knights Park
ADDITIONAL INFORMATION
Nestled in Collingswood's historic area, overlooking the picturesque Knight Park, stands the timeless elegance of this home, an exceptional turn-of-the-century center hall colonial residence. This distinguished home offers a captivating blend of historic charm and modern convenience, strategically located for easy access to downtown Collingswood's vibrant array of specialty shops and exceptional dining experiences. Its proximity to public transportation and the high-speed line to Philadelphia adds to the convenience of city access. This stately home boasts a classic design with five spacious bedrooms, three and a half baths, and the allure of three inviting fireplaces that enhance the cozy ambiance. The main floor features a stately formal dining room, complemented by a state-of-the-art kitchen. The kitchen is a chef's dream, showcasing a center island, 42" cherry wood cabinets, stunning granite countertops, and top-tier appliances such as a 6-burner cooking range with a double oven. Adding to its luxurious feel, the kitchen also includes a heated ceramic tile floor, ensuring comfort and style in equal measure. The primary bathroom is a sanctuary, offering a Jacuzzi tub and a walk-in Euro-shower, exuding a spa-like ambiance. The property includes the convenience of 3-zone heating and central air conditioning, assuring comfort throughout the seasons. Upon entry through the grand center hall, guests are greeted by inlaid hardwood floors, beautifully accented by stained solid wood trim and exquisite crown moldings, showcasing the timeless craftsmanship of the era. The presence of a carriage house with a two-car garage further adds to the allure of the property. Additionally, the open porches off the primary bedroom and living room provide an ideal vantage point to appreciate the park views, adding a touch of serenity and charm to this well-appointed home. Overflowing with historic allure and modern amenities, this home exemplifies the epitome of refined living. Its unique combination of classical elegance and contemporary upgrades make it an exquisite opportunity that is sure to captivate discerning buyers.
$299,900
13 Ridgeway Avenue Oaklyn, NJ 08107
- Type:
- Single Family
- Sq.Ft.:
- 1,022
- Status:
- NEW LISTING
- Beds:
- 3
- Lot size:
- 0.22 Acres
- Year built:
- 1952
- Baths:
- 1.00
- MLS#:
- NJCD2065336
- Subdivision:
- None Available
ADDITIONAL INFORMATION
3 BR home in a great neighborhood. Relax in your enclosed front porch or enjoy the sun in your enclosed sunroom. Large living & dining rooms. His & hers closets in primary bedroom. Original hardwood floors throughout. Attic is heated and air conditioned, finished front to back in knotty pine paneling. It features an extra large closet with storage shelves, plus additional built-in storage in eaves. Basement has a French drain and sump pump with a large finished room (heat and AC vented). The basement also has a 41' x 13' unfinished area for laundry and storage and a workshop that includes a table and storage shelves. Double lot, fenced yard and a storage shed are included, plus a double-wide driveway big enough to park 8 cars. A lot of house for the money! Home has newer Heat/Air, French Drain, Newer electrical Service. Property being sold strictly "as is"
- Type:
- Single Family
- Sq.Ft.:
- 1,790
- Status:
- Active
- Beds:
- 3
- Lot size:
- 0.11 Acres
- Year built:
- 1930
- Baths:
- 2.00
- MLS#:
- NJCD2066336
- Subdivision:
- Bettlewood
ADDITIONAL INFORMATION
Come join us for a Open House Saturday, April 20, 2024 from 2pm -4pm :-) Welcome to 13 E. Oakland Ave in beautiful Haddon Township NJ. This fabulous home is sure to be just what you have been looking for! The front lawn is tastefully landscaped with a paver wall, river rock and manicured bushes. Walking into the home you are greeted by a charming foyer area, perfect for greeting guests, enjoying your morning beverage, working on your laptop or having an evening treat with your favorite person. Moving into the living room you will love the large family room feel with plenty of natural light and the fabulous easy-care fireplace complete with a gas insert. Perfectly set off the living room is a charming room that could be your home office, craft room, or perhaps a playroom. This space is also drenched in outside light and comes complete with the Elfa shelving system for your convenience. There is also a 15-panel glass door so if you need quiet, you still feel connected to the rest of the home and enjoy a full spectrum of natural light. To literally âtop offâ the main level rooms, you will love the crown molding throughout which gives this home a beautiful, finished look. Moving on, you will love the open flow feel, yet separate dining area with its stunning hardwood floors, lovely chandelier and more fabulous natural light and crown molding. This lovely dining room flows seamlessly into your fabulous kitchen. The kitchen boasts beautiful cabinets, granite countertops and subway tile backspace. You will also enjoy plenty of counter space with room for a coffee bar, stainless steel appliance and lovely tile flooring. Your kitchen also has an easy access door out to your backyard sanctuary. Out of the kitchen and tucked away just past the dining room you will find two nicely sized bedrooms. Both bedrooms boast hard wood floors and plenty of natural light. Between the two you will find a lovely full bath. Up to the second floor and into your fabulous private primary suite. This huge suite offers you your own sitting area, bedroom section with plenty of room for a king-sized bed, and a separate dressing area and office space. Your primary suite also boasts a beautiful full bathroom. Back down and to the lower level of the home you will find a partially finished basement, large laundry area and plenty of storage space. The options for this area are endless. If all this is not enough, move back upstairs and outside to the previously mentioned backyard sanctuary. Wow! The backyard is beautifully landscaped, boasts a loving patio with pergola, and storage shed. The large deck comes complete with the patio table and chair, umbrella and 2 deck boxes. The side yards have plenty of room as well. One side is paved, and the other side has a nice grassy area and the whole yard is fenced in. You will love to call this home and neighborhood your own. It is walkable to Newton Lake Park, the Ritz Theater, and the local shopping district. Just a short drive to the Collingswood shopping district and restaurants, the Target shopping center, and Sprouts. You are also centrally located to all the major highways and only minutes from Philadelphia. This home was completely renovated in 2017 and has been improved upon and immaculately maintained by the current owner. Make your appointment today and come join us for an Open House, Saturday, April 20th between 2am and 4pm. Looking forward to seeing you soon.
- Type:
- Single Family
- Sq.Ft.:
- 923
- Status:
- Active
- Beds:
- 2
- Year built:
- 1967
- Baths:
- 1.00
- MLS#:
- NJCD2065972
- Subdivision:
- Heather House
ADDITIONAL INFORMATION
Check out this beautiful condo in a wonderful neighborhood! This condo is a 5 minute walk from Westmont Plaza, which is home to many essential and preferred shops including Target, Starbucks, and Sprouts. Within a 5 minute drive you can be in downtown Collingswood with their award-winning restraunt scene, downtown Haddon Township with their lively bar scene, or historic Haddonfield with their beautiful shops and cafes. You'll also be less than 10 minutes from the Cherry Hill mall. An easy 15 minute drive to Center City Philadelphia or, if you prefer to take the train to the city, a 5 minute drive to the Collingswood Patco station. Collingswood station to 15th/16th & Locust is only a 12 minute train ride. In the summer you'll be less than an hour from the Jersey Shore and, in the winter, only 2 hours from the Pocono Mountains! The condo itself has been updated by the seller over the last 3 years. All new recess lighting, outlets, and circuit breaker box. New faux wood floors throughout the kitchen, dining room, and living room. New carpet in the 2 bedrooms and new tile in the bathroom. All the ceilings and walls have new paint as well as baseboard, chair rail, and crown moulding. The wall separating the kitchen and living room has been opened-up to reveal a modern open floor plan. The living room and 2 bedrooms each have new AC units. All the windows have new blinds and the kitchen has a new dishwasher and microwave. There is also no shortage of storage space in either of the bedrooms or in the 2 hall closets. Plus, the unit has its own additional storage area in the basement of the building. The monthly HOA is $329 and covers the gas, heat, hot water, trash removal, snow removal, landscaping, and access to the private pool. The building is safe and secure and the HOA is caring, efficient, and diligent in their stuardship of Heather House. The building's roof was recently replaced, the parking lot was repaved, and the landscaping is well maintained. The residents of Heather House take pride in the look and feel of the buidling and work hard to create a warm, respectful, and welcoming community."
$474,999
112 E Park Avenue Oaklyn, NJ 08107
- Type:
- Single Family
- Sq.Ft.:
- 1,940
- Status:
- Active
- Beds:
- 3
- Lot size:
- 0.11 Acres
- Year built:
- 1929
- Baths:
- 3.00
- MLS#:
- NJCD2065532
- Subdivision:
- Bettlewood
ADDITIONAL INFORMATION
Three full Bathrooms donât exist under 500K in Haddon Township, you say? Wrong! This stunner boasts three bedrooms and three full bathrooms, a half finished basement, two en suite baths, and a sizable fenced in backyard, complete with deck and detached garage for storage. Brazilian cherry wood floors on the main floor give elegance and class to a home with comfy brand new carpeting upstairs for cold tootsies. The primary bedroom, located upstairs, is bigger than you will believe and includes vaulted ceilings and a walk-in cedar closet complete with custom closet organizational system. The primary bathroom, larger than some nurseries, is a coupleâs dream as it is complete with two sinks, a two-person shower, and Jacuzzi tub. And with an enormous linen closet to boot, you will have no trouble storing your towels and sheets. The second bedroom, also located upstairs, features an en suite bath with tub and shower and its own linen closet as well. This bedroom also has a sizable closet so you wonât have to share that cedar beauty in your room! Third bedroom (which could also make a great home office) is located on the main floor adjacent to the third full bathroom, also complete with tub and shower. This home is perfectly suited to the outdoor enthusiast as well, with its adorable and cozy front porch swing, perfect for reading or neighbor-watching on those mild weather days. Back deck makes hosting parties fun and easy and fully fenced backyard provides safety and privacy. Basement is half finished with Pergo floors, great for a playroom or workspace. Unfinished section has ample storage and features a top-of-the-line washer and dryer. Basement has been completely waterproofed and features two sump pumps and brand new Bilco doors. Electrical has all been updated. This home has been well cared for and it shows. The home sits just a block from Jennings Elementary School, perfect if you have tots you need to walk to school every day. Make your appointment now to see this Haddon Township unicorn since we all know that it wonât last long! Garage is being conveyed "AS IS"
$599,900
16 Newton Avenue Oaklyn, NJ 08107
- Type:
- Single Family
- Sq.Ft.:
- 2,664
- Status:
- Active
- Beds:
- 3
- Year built:
- 1999
- Baths:
- 3.00
- MLS#:
- NJCD2065726
- Subdivision:
- None Available
ADDITIONAL INFORMATION
Welcome to the idyllic haven of 16 Newton Avenue, where every sunrise bathes your home in an ethereal glow over the picturesque Newton Lake. Nestled in a serene locale, this meticulously customized 2600+ square foot residence stands on a sprawling double lot, offering you the utmost privacy and tranquility. The inviting covered front porch and wrap-around deck offer a true sense of relaxation, while the expansive driveway provides practicality and functionality for your everyday needs including an electric car charger. As you enter the property, you'll find yourself mesmerized by the spacious open floor plan, which warmly invites you to revel in its modern elegance. The captivating open floor plan connects the hardwood-clad living room to the stylish, modern kitchen, where a lavish cherry wood-topped island and sleek stainless steel appliances draw you in. The kitchen is ingeniously designed to enhance your culinary experience while also connecting seamlessly to the outdoor space, thanks to the glass doors leading to the outdoor deck. Indulge your senses and watch as brilliant sunset hues paint the sky as you craft your evening meal with love and care. Storage is abundant in this thoughtfully designed home, with an extra-large pantry and numerous nooks to keep your space organized and clutter-free. The main level also features a conveniently located guest bathroom and a versatile fourth bedroom/office, allowing you to customize your living space according to your specific requirements. The upper level is a sanctuary in itself, with the luxurious owner's suite boasting a large walk-in closet, sophisticated full bathroom with antique clawfoot bath, and a secluded balcony that offers a serene, private retreat to unwind and recharge. Two additional bedrooms, a second full bathroom, and a spacious laundry room complete the upper level, providing comfort and convenience. The energy-efficient basement features high ceilings, Dry at last drylock system and a newer power-vented water heater, contributing to the home's overall performance and environmental impact. Transferable solar panels are also included, further enhancing your sustainable lifestyle. Outside, immerse yourself in a thriving natural landscape where two peach trees, a mature mulberry tree, and an abundance of berry bushes harmoniously coexist. This vibrant setting not only attracts a variety of native wildlife but also serves as an inspiring backdrop for you to create your own flourishing vegetable garden or raise chickens. In addition, you can enjoy the included hot tub, providing the perfect place to unwind after a fulfilling day. Located right on Newton Lake, you'll have access to numerous recreational activities, such as kayaking on the picturesque lake and exploring its hidden gems. Experience a truly balanced lifestyle at 16 Newton Avenue, where the beauty of nature seamlessly intertwines with modern living. Contact us today to schedule a private showing, and let this home be the catalyst for your journey toward a life filled with serenity, beauty, and sustainability. Join us for our Lunch time open house this Friday 4/5/2024 from 11-1pm Or our grand Open house Weekend Sat & Sunday from 1-3pm and make this amazing home yours today!
- Type:
- Single Family
- Sq.Ft.:
- 785
- Status:
- Active
- Beds:
- 2
- Lot size:
- 0.14 Acres
- Year built:
- 1954
- Baths:
- 1.00
- MLS#:
- NJCD2064598
- Subdivision:
- Theatre District
ADDITIONAL INFORMATION
Quaint two-bedroom home in Collingswood, perfect for those looking for one floor living. Enter into an open floor plan which includes a living room and kitchen, overlooking the nice backyard. Rounding out the 2 bedrooms are a full bathroom, laundry, hallway closets, and a pull down attic for storage.
- Type:
- Twin Home
- Sq.Ft.:
- 1,601
- Status:
- Active
- Beds:
- 5
- Lot size:
- 0.07 Acres
- Year built:
- 1900
- Baths:
- 3.00
- MLS#:
- NJCD2065328
- Subdivision:
- None Available
ADDITIONAL INFORMATION
Welcome to this beautifully renovated home nestled on a charming block, offering a blend of modern comfort and convenience. This bright 4-bedroom, 2.5-bathroom twin home is situated on a family-oriented street in a prime location, just a 3-minute drive to the PATCO Station and less than 5 minutes to the vibrant restaurants and shops of the central Collingswood business district. The first floor welcomes you with a seamless flow, featuring a spacious living room, formal dining room, and a renovated kitchen equipped with new Whirlpool appliances including an oven/range, dishwasher, garbage disposal, and an oversized French door fridge with an icemaker. A full bathroom on this level, along with new Pergo laminate flooring and quality fixtures throughout, enhance the overall appeal. The incredibly bright second floor boasts a spacious primary bedroom with a walk-in closet, an additional bedroom, a separate office or nursery, and a second full bathroom. The third floor offers two additional bedrooms, all featuring new high-density wall-to-wall carpeting for comfort and style. The full 600 square foot basement is a versatile space with a large newly finished carpeted area that includes a laundry area with new full-sized washer and dryer, a powder room, and additional multi-use space to suit your needs. Parking is a breeze with a long driveway and an oversized two-car garage, providing space for 5 or more cars. The garage also features a dormer with loft potential, offering massive storage or other possibilities. Located in the Woodlynne/Collingswood school district, this home is an ideal blend of modern amenities, thoughtful design, and a convenient location. Don't miss the opportunity to make this your new home sweet home! Schedule your tour today. Note that 200 of the 1601 square feet finished space cited above is in the newly partially finished basement laundry/powder room area that has additional space for storage or other permitted use.
- Type:
- Twin Home
- Sq.Ft.:
- 1,190
- Status:
- Active
- Beds:
- 3
- Year built:
- 1928
- Baths:
- 1.00
- MLS#:
- NJCD2064480
- Subdivision:
- Collingswood Heights
ADDITIONAL INFORMATION
MULTIPLE OFFERS RECEIVED- PLEASE PROVIDE YOUR HIGHEST & BEST OFFERS NO LATER THAN MONDAY APRIL 8, 2024 NO LATER THAN 7:00 PM!!!! This 3 bedroom, 1 bathroom home offers comfortable living spaces and a convenient location. Upon entering, you will see the open floorplan that provides plenty of space for living & dining convenience. The kitchen has a great layout & can entertain & truly be the heart of the home. 3 great sized bedrooms with ample closet space, plenty of natural light, it is in need of a little TLC, but you can make this home picture perfect to meet your personal expectations. This will be a great place for relaxing or entertaining guests. So make this one yours today. The possibilities are endless.
- Type:
- Single Family
- Sq.Ft.:
- 1,600
- Status:
- Active
- Beds:
- 3
- Lot size:
- 0.2 Acres
- Year built:
- 1936
- Baths:
- 2.00
- MLS#:
- NJCD2063734
- Subdivision:
- Theatre District
ADDITIONAL INFORMATION
Charming arts and craft style bungalow in Collingswood's Theatre District, featuring an inviting front porch, original hardwood floors, a large living room with built-in bookshelves, an updated kitchen, 2 bedrooms, and a full updated tiled bathroom on the main level. The 2nd floor features a large bedroom with a walk-in closet, a bonus room that could be used as an office, art studio, sitting room, or playroom, and an updated full bathroom w large walk-in shower. This home also has a full basement with ample storage space, and a Trex deck overlooking the large backyard. Note that the heating, central air systems and the electric have all been updated.
$299,999
332 Comly Avenue Oaklyn, NJ 08107
- Type:
- Single Family
- Sq.Ft.:
- 1,120
- Status:
- Active
- Beds:
- 3
- Lot size:
- 0.05 Acres
- Year built:
- 1942
- Baths:
- 1.00
- MLS#:
- NJCD2063740
- Subdivision:
- None Available
ADDITIONAL INFORMATION
Welcome to 332 comly Ave! This beautifully renovated home boasts three beds one bath, one car garage and laundry area in the basement. The open concept and modern design immediately make you feel comfortable and at home. The kitchen is complete with a stylish waterfall counter. The exterior front of the home has been freshly redone, giving you a beautiful front patio area. The property is conveniently located close to Collingswood downtown area, restaurants, malls, shopping centers, and public transportation. Dont wait on this one!!
- Type:
- Single Family
- Sq.Ft.:
- 1,952
- Status:
- Active
- Beds:
- 4
- Lot size:
- 0.2 Acres
- Year built:
- 1912
- Baths:
- 2.00
- MLS#:
- NJCD2062808
- Subdivision:
- Knights Park
ADDITIONAL INFORMATION
Finding a home that meets all your criteria can feel like searching for a needle in a haystack, but 410 Richey Avenue effortlessly ticks every box, turning dreams into reality. This spacious residence boasts four bedrooms and two bathrooms, featuring an appealing floor plan that's sure to inspire envy with a massive family room with a full bath on the lower level that could also be used as a primary suite. The modern kitchen and open-concept living area offer both style and functionality, striking a balance between communal and private spaces. Ascending to the second and third floors, you'll discover four generously sized bedrooms accompanied by a large bathroom. Recently renovated from top to bottom, the home gleams with upgrades, including the kitchen, bathrooms, and flooring. Major investments such as a new roof and HVAC system ensure peace of mind for years to come. Stepping outside through the side door reveals an outdoor oasis, complete with an oversized covered patio, deck area, large detached garage, and bonus storage shedâa haven for outdoor enthusiasts regardless of the weather. Conveniently located near downtown Collingswood and Knights Park, as well as within walking distance of premier dining destinations, this home effortlessly blends suburban tranquility with urban convenience. Commutes are a breeze, with easy access to major roadways and public transportation options just a short drive away. Don't miss out on this exceptional opportunityâschedule your private showing today. The chance to call this remarkable property home is knocking at your door; seize it before it's gone.
$289,900
21 W Haddon Avenue Oaklyn, NJ 08107
- Type:
- Single Family
- Sq.Ft.:
- 1,122
- Status:
- Active
- Beds:
- 4
- Lot size:
- 0.17 Acres
- Year built:
- 1920
- Baths:
- 1.00
- MLS#:
- NJCD2063034
- Subdivision:
- None Available
ADDITIONAL INFORMATION
Come check out this move in ready home for under 300k! This home is located walking distance to all the bars, restaurants, breweries, public transportation and so much more. Sitting on good sized lot with a fenced in back yard, private driveway, inground pool (needs repairs) and a two car detached garage. Walk through the front door to a enclosed front porch with luxury vinyl flooring and then into your large living area. Off the living area is a large kitchen with some updates and rounding out the main floor are 2 bedrooms and potentially a small 3rd or an office. Upstairs is a finished attic creating the largest bedroom option. The whole house has been painted with fresh new carpet, new roof, and so much more. Donât miss out on this primo location!
- Type:
- Single Family
- Sq.Ft.:
- 1,682
- Status:
- Active
- Beds:
- 3
- Lot size:
- 0.13 Acres
- Year built:
- 1930
- Baths:
- 3.00
- MLS#:
- NJCD2062694
- Subdivision:
- Bettlewood
ADDITIONAL INFORMATION
For sale: A fully renovated 3-bedroom, 3-bathroom home that blends modern design with functional elegance. This property features a natural stone façade, a long driveway, and a detached garage, all contributing to its standout curb appeal. Inside, the home boasts high ceilings, a prominent fireplace in the living room, and custom details throughout. The renovation extends to every corner of the house, offering a move-in ready experience. The main living spaces are designed for both comfort and entertainment, with abundant natural light and luxurious finishes. The kitchen is a highlight, equipped with 42-inch white shaker cabinets, marble countertops, a custom backsplash, and stainless steel appliances, centered around a spacious island with designer lighting. Upstairs, the bedrooms provide privacy and comfort, while the finished basement adds flexible space for living or recreation, complete with a laundry room. The bathrooms mirror the homeâs modern aesthetic with custom marble and contemporary fixtures. Outdoor living is equally impressive, featuring a large rear deck, and a stone patio with a water fountain and fireplace, perfect for relaxation or entertaining. Located near Newton Lake, parks, shopping, dining, and with easy access to Philadelphia and major highways, this home is in a community known for its family-friendly vibe.
- Type:
- Single Family
- Sq.Ft.:
- 1,692
- Status:
- Active
- Beds:
- 3
- Lot size:
- 0.14 Acres
- Year built:
- 1920
- Baths:
- 2.00
- MLS#:
- NJCD2061504
- Subdivision:
- Newton Lake
ADDITIONAL INFORMATION
Fabulous Location with easy access to Philly with sports events, hospitals, shows etc. and Collingswood, Haddonfield and Cherry Hill with great restaurants and shopping. Located in desirable Haddon Township, you will love this Beautiful Totally Upgraded Colonial the moment you arrive. Enter the screened front porch which opens to original hardwood pine flooring of the Formal Living Room accented with a temperature controlled gas fireplace and continues into the Formal Dining Room. The Gorgeous Upgraded Kitchen showcases newer stainless appliances, gas range, granite countertops, island and Cabinetry with pullout drawers. Perfect for the finest of chefs! Ideal for entertaining, the Fabulous 20' x 20'Great Room features laminate flooring, a second temperature controlled gas fireplace accented with Barnwood trim and mantle, vaulted celling with skylights and French Doors leading to the deck of this fenced backyard. The Full Bath completes the main level. The Upper Level includes the Master Bedroom with original hardwood pine flooring, two additional bedrooms and New Full Bath with seamless shower and vanity with granite countertop. Newer Windows, Totally Upgraded Electric, Newer Roof, New Ceiling Fans, C/A Upper Level and 1 Mini Split AC and Wall Unit Main Level, Security System Main Level all windows and doors, just not subscribed. Fabulous Community Civic Association. A Must See!
$247,000
Maryland Merrillville, IN 08107
- Type:
- Single Family
- Sq.Ft.:
- 1,630
- Status:
- Active
- Beds:
- 2
- Lot size:
- 0.1 Acres
- Year built:
- 1991
- Baths:
- 2.00
- MLS#:
- 544403
- Subdivision:
- Broadfield Twnhms Add
ADDITIONAL INFORMATION
Buy a Home with Built-in Equity! It features a loft that can be used as an office, game room, or an additional bedroom. and a fully finished 2 car garage with apoxy floors. Nestled amidst the tranquility, this property is located near shopping centers, ensuring convenience at your doorstep. Proximity to hospitals guarantees quick access to healthcare facilities, providing peace of mind. Additionally, the vibrant culinary scene with numerous restaurants nearby offers a variety of dining options for you to explore. Don't miss the chance to embrace a lifestyle where comfort meets accessibility in this inviting townhome.
- Type:
- Single Family
- Sq.Ft.:
- 864
- Status:
- Active
- Beds:
- 5
- Lot size:
- 0.1 Acres
- Year built:
- 1936
- Baths:
- 2.00
- MLS#:
- NJCD2058844
- Subdivision:
- None Available
ADDITIONAL INFORMATION
Price reduced! This colonial boasts 5 bedrooms and 2 full baths which have been completely remodeled. The main level features hardwood floors in the living room and dining room, full kitchen with new granite countertops and new cabinets, a bedroom, and a full bath. The upper level features 4 bedrooms and a full bath. Additional features include a new roof, attic with cedar closet storage, full basement, gas heat, 2 car garage, screened porch, and more.
- Type:
- Single Family
- Sq.Ft.:
- 2,730
- Status:
- Active
- Beds:
- 5
- Lot size:
- 0.11 Acres
- Year built:
- 2023
- Baths:
- 4.00
- MLS#:
- NJCD2060794
- Subdivision:
- None Available
ADDITIONAL INFORMATION
Say hello to this beautiful new construction home tucked away on a quiet and quaint street in Oaklyn, that is just footsteps away from Newton Lake Park. This property features an open floor plan, full of light and brightness. A large kitchen with high end appliances, grand island, and a walk in pantry that will meet all of your cooking needs. The living space has a fireplace feature wall, wet bar area, and plenty of space for entertaining. First floor also has one bedroom/office and a half bathroom. The remaining 4 bedrooms are on the second floor along with 3 full bathrooms and laundry room. The second floor offers both a primary and secondary suite. The primary suite includes a walk in closet and a spa like bathroom with a large walk in shower. The property also has a full unfished basement and an attached garage perfect for storage or the potential for more living space. This new construction home is equipped with dual zone high efficiency HVAC systems, tankless water heater, and 9 foot ceilings throughout. You do not want to miss out on this home!
$265,000
320 Sloan Avenue Oaklyn, NJ 08107
- Type:
- Single Family
- Sq.Ft.:
- 1,428
- Status:
- Active
- Beds:
- 4
- Year built:
- 1910
- Baths:
- 1.00
- MLS#:
- NJCD2059810
- Subdivision:
- None Available
ADDITIONAL INFORMATION
Victorian in desirable Oaklyn is ready for a new owner. This home spacious and move in ready. Home features a large living room, dining room, finished attic large bathroom. This beauty will be gone fast!!! Schedule a showing TODAY!!!!
- Type:
- Single Family
- Sq.Ft.:
- 1,962
- Status:
- Active
- Beds:
- 5
- Lot size:
- 0.2 Acres
- Year built:
- 1918
- Baths:
- 2.00
- MLS#:
- NJCD2059778
- Subdivision:
- None Available
ADDITIONAL INFORMATION
Discover the epitome of refined living in this meticulously updated colonial boasting 5 bedrooms and 2 full baths. Unveil the charm within as you step into a living room and formal dining room adorned with a large bay window and cabin breeze window, offering an abundance of natural light. The generously proportioned rooms, including a dedicated study, create an atmosphere of spacious elegance. Nestled in the heart of convenience, this property is a stone's throw away from downtown shops, delectable restaurants, serene lakes, scenic parks, efficient public transportation, major highways, and bridges, as well as the PATCO train station. The main level unfolds a seamless flow with a formal living room, dining room, updated kitchen featuring newer appliances, and a versatile bonus room that can effortlessly transform into a laundry haven. Delight in moments of relaxation on the charming front porch, perfect for unwinding after a long day. Storage is a non-issue with both a basement and attic at your disposal, offering ample space for all your belongings. Positioned in the highly sought-after "Theatre District" of Collingswood, this residence promises a lifestyle of unparalleled convenience. Commuting to Philadelphia or Delaware is a breeze, thanks to its proximity to major highways. Elevate your living experience in this enchanting abode, where timeless elegance meets modern comfort.
$374,900
213 Landis Avenue Oaklyn, NJ 08107
- Type:
- Single Family
- Sq.Ft.:
- 1,850
- Status:
- Active
- Beds:
- 4
- Lot size:
- 0.14 Acres
- Year built:
- 1911
- Baths:
- 3.00
- MLS#:
- NJCD2058840
- Subdivision:
- None Available
ADDITIONAL INFORMATION
Welcome to this single-family, 2-story bungalow in Oaklyn within the Collingswood School District! Your future home offers 4 Bedrooms and 3 full Bathrooms. The main level has hardwood floors, a spacious Living Room, a formal Dining Room, and a Kitchen with stainless-steel appliances and a gas range. Step down to a sunroom/bonus room with sliding doors to the back yard--perfect for a playroom, in-home office, and more! 2 Bedrooms and a full bath finish out the main level. Upstairs, you'll find 2 bedrooms and a shared full bath. The finished basement is perfect for movie nights and game days, has another full bath, as well as a Laundry Room with utility sink. Fenced back yard has plenty of room for kids and pets to run and play! 2-car detached garage with electricity and propane gas heat and extended driveway offer ample space for vehicles, hobbies, and guest parking! Great home! Call now to schedule your showing!
$175,000
232 Cedar Avenue Oaklyn, NJ 08107
- Type:
- Single Family
- Sq.Ft.:
- 868
- Status:
- Active
- Beds:
- 2
- Lot size:
- 0.03 Acres
- Year built:
- 1926
- Baths:
- 2.00
- MLS#:
- NJCD2055908
- Subdivision:
- Oaklyn Manor
ADDITIONAL INFORMATION
Welcome to 232 Powelton Ave, a charming 2-bedroom, 2-bathroom interior row/townhome nestled in the heart of Oaklyn, NJ. This well-maintained property offers an enticing opportunity for both investors and owner occupants alike. Currently occupied by reliable tenants in their 4th year, this residence generates a steady income of $1,400 per month. Imagine the ease of ownership with long-term tenants already in place. For investors, it's a turnkey opportunity to step into a property that practically manages itself. This home boasts a cozy atmosphere with two full bathrooms, providing comfort and convenience. The interior reflects the care it has received over the years, ensuring a delightful living experience for future occupants. Beyond the property's appeal, the location is a key highlight. Situated just a half block away from a tranquil park, residents can enjoy the serenity and greenery at their doorstep. It's an ideal setting for those who appreciate a balance between urban amenities and natural surroundings. Whether you're an investor looking for a hassle-free addition to your portfolio or an owner occupant seeking a home with rental potential, 232 Powelton Ave is an opportunity worth exploring. All showings will be exclusively conducted at scheduled open houses, providing a convenient and efficient way to experience the charm of this Oaklyn gem. Don't miss the chance to envision the possibilities that await you. Schedule your visit to the next open house and discover the potential of 232 Powelton Ave!
- Type:
- Twin Home
- Sq.Ft.:
- 1,440
- Status:
- Active
- Beds:
- 3
- Lot size:
- 0.2 Acres
- Year built:
- 2012
- Baths:
- 2.00
- MLS#:
- NJCD2052088
- Subdivision:
- None Available
ADDITIONAL INFORMATION
Turn key twin home in Collingswood, NJ. Built in 2012 and completely renovated in 2022. Central A/C and upstairs washer/dryer in unit. 3 Bedroom, 1.5 bath, open concept living. Kitchen was upgraded with granite countertops and a new SS appliance package. Laminate/LVP throughout 1st floor and bathrooms. Shared driveway leads to huge shared parking with yard. Close to downtown collingswood just minutes away to all its incredible restaurants, knight park, and septa into Philly. Great for the commuter. Easy 15 minutes from center city.
© BRIGHT, All Rights Reserved - The data relating to real estate for sale on this website appears in part through the BRIGHT Internet Data Exchange program, a voluntary cooperative exchange of property listing data between licensed real estate brokerage firms in which Xome Inc. participates, and is provided by BRIGHT through a licensing agreement. Some real estate firms do not participate in IDX and their listings do not appear on this website. Some properties listed with participating firms do not appear on this website at the request of the seller. The information provided by this website is for the personal, non-commercial use of consumers and may not be used for any purpose other than to identify prospective properties consumers may be interested in purchasing. Some properties which appear for sale on this website may no longer be available because they are under contract, have Closed or are no longer being offered for sale. Home sale information is not to be construed as an appraisal and may not be used as such for any purpose. BRIGHT MLS is a provider of home sale information and has compiled content from various sources. Some properties represented may not have actually sold due to reporting errors.
Albert Wright Page, License RB14038157, Xome Inc., License RC51300094, albertw.page@xome.com, 844-400-XOME (9663), 4471 North Billman Estates, Shelbyville, IN 46176

The content relating to real estate for sale and/or lease on this Web site comes in part from the Internet Data eXchange (“IDX”) program of the Northwest Indiana REALTORS® Association Multiple Listing Service (“NIRA MLS”). and is communicated verbatim, without change, as filed by its members. This information is being provided for the consumers’ personal, noncommercial use and may not be used for any other purpose other than to identify prospective properties consumers may be interested in purchasing or leasing. The accuracy of all information, regardless of source, is deemed reliable but is not warranted, guaranteed, should be independently verified and may be subject to change without notice. Measurements are solely for the purpose of marketing, may not be exact, and should not be relied upon for loan, valuation, or other purposes. Featured properties may not be listed by the office/agent presenting this information. NIRA MLS MAKES NO WARRANTY OF ANY KIND WITH REGARD TO LISTINGS PROVIDED THROUGH THE IDX PROGRAM INCLUDING, BUT NOT LIMITED TO, ANY IMPLIED WARRANTIES OF MERCHANTABILITY AND FITNESS FOR A PARTICULAR PURPOSE. NIRA MLS SHALL NOT BE LIABLE FOR ERRORS CONTAINED HEREIN OR FOR ANY DAMAGES IN CONNECTION WITH THE FURNISHING, PERFORMANCE, OR USE OF THESE LISTINGS. Listings provided through the NIRA MLS IDX program are subject to the Federal Fair Housing Act and which Act makes it illegal to make or publish any advertisement that indicates any preference, limitation, or discrimination based on race, color, religion, sex, handicap, familial status, or national origin. NIRA MLS does not knowingly accept any listings that are in violation of the law. All persons are hereby informed that all dwellings included in the NIRA MLS IDX program are available on an equal opportunity basis. Copyright 2024 NIRA MLS - All rights reserved. 800 E 86th Avenue, Merrillville, IN 46410 USA. ALL RIGHTS RESERVED WORLDWIDE. No part of any listing provided through the NIRA MLS IDX program may be reproduced, adapted, translated, stored in a retrieval system, or transmitted in any form or by any means, electronic, mechanical, p
Oaklyn Real Estate
The median home value in Oaklyn, NJ is $249,300. This is higher than the county median home value of $170,800. The national median home value is $219,700. The average price of homes sold in Oaklyn, NJ is $249,300. Approximately 45.89% of Oaklyn homes are owned, compared to 42.59% rented, while 11.52% are vacant. Oaklyn real estate listings include condos, townhomes, and single family homes for sale. Commercial properties are also available. If you see a property you’re interested in, contact a Oaklyn real estate agent to arrange a tour today!
Oaklyn, New Jersey 08107 has a population of 13,969. Oaklyn 08107 is less family-centric than the surrounding county with 28.79% of the households containing married families with children. The county average for households married with children is 29.33%.
The median household income in Oaklyn, New Jersey 08107 is $64,885. The median household income for the surrounding county is $65,037 compared to the national median of $57,652. The median age of people living in Oaklyn 08107 is 39.7 years.
Oaklyn Weather
The average high temperature in July is 88.6 degrees, with an average low temperature in January of 25.2 degrees. The average rainfall is approximately 46.2 inches per year, with 8.5 inches of snow per year.
