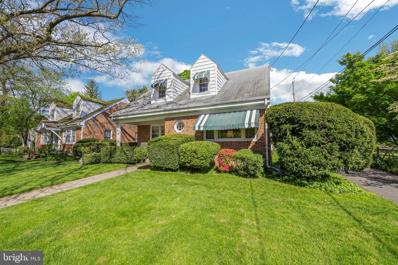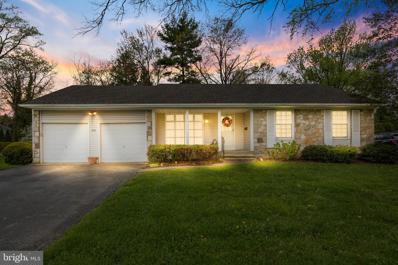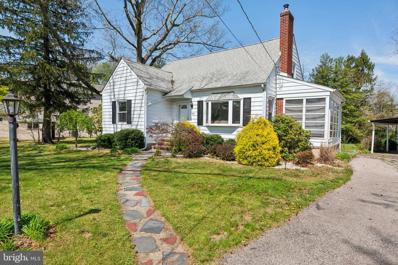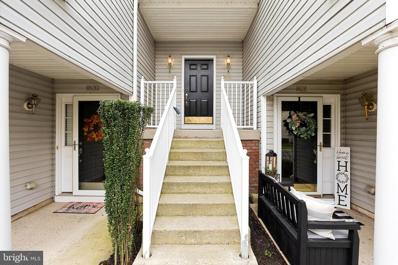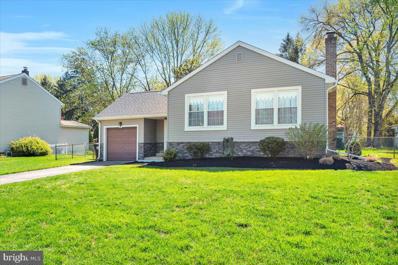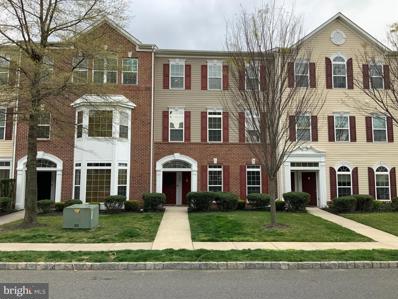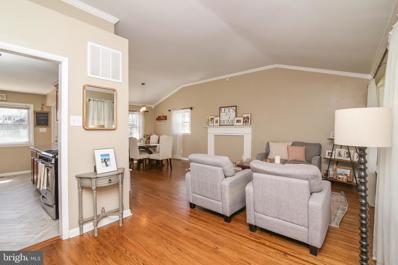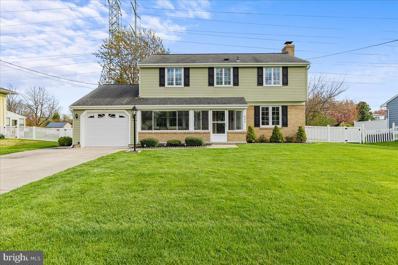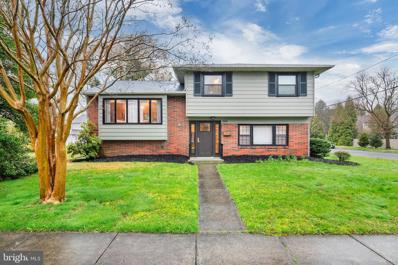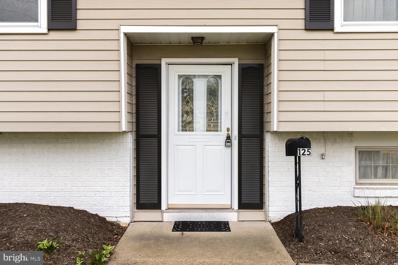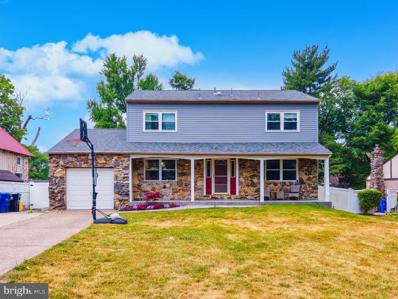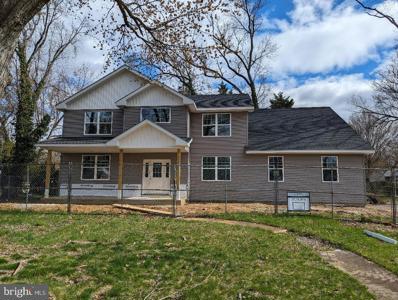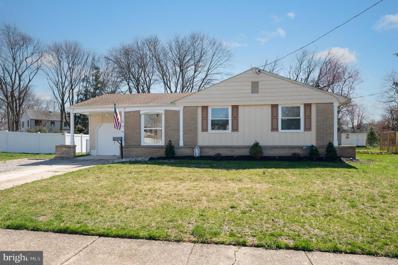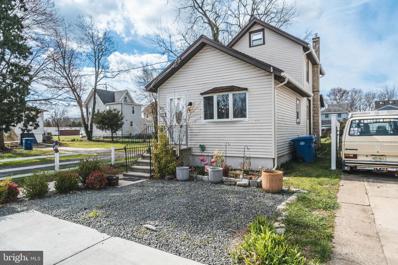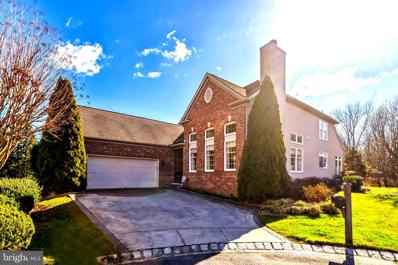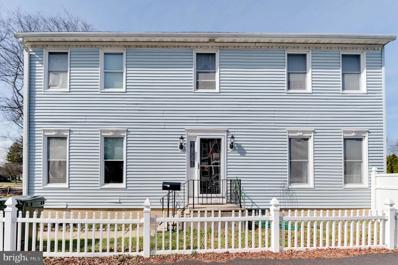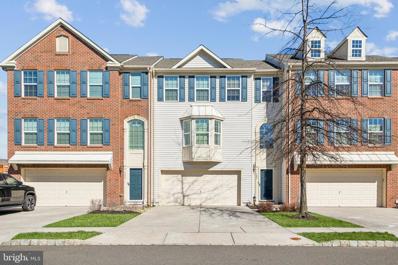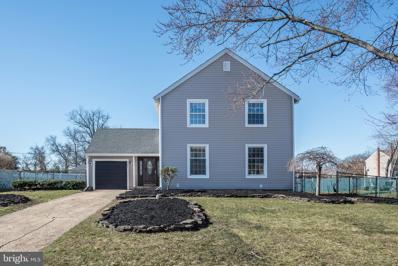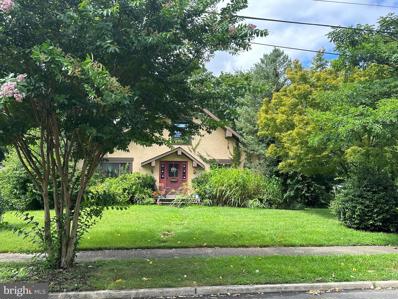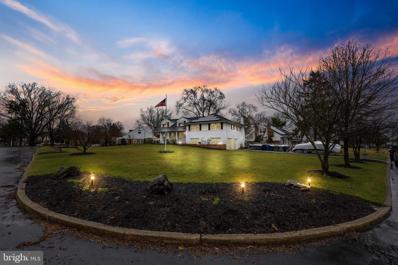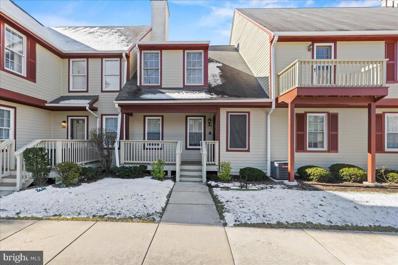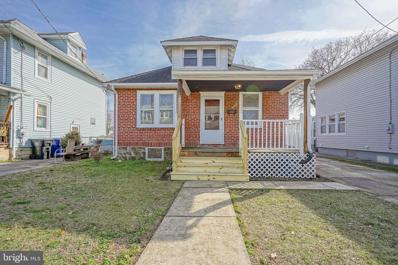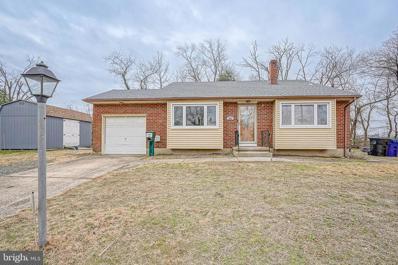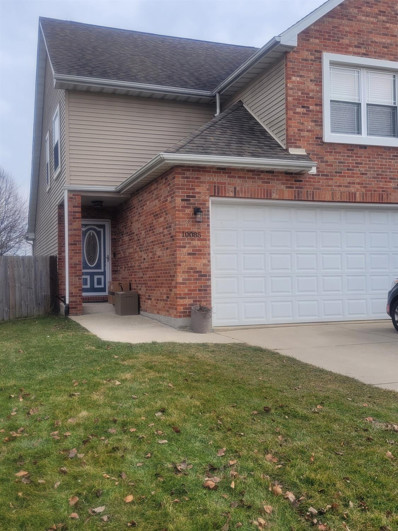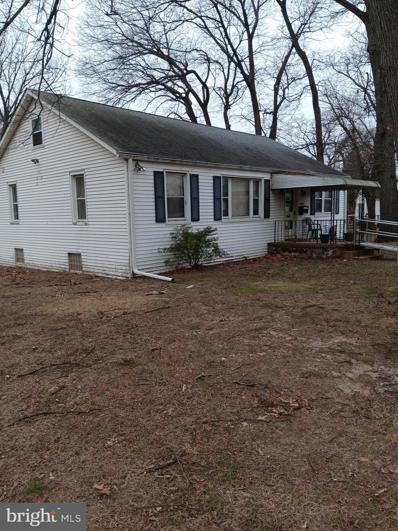Riverton NJ Homes for Sale
- Type:
- Single Family
- Sq.Ft.:
- 1,305
- Status:
- NEW LISTING
- Beds:
- 3
- Lot size:
- 0.17 Acres
- Year built:
- 1952
- Baths:
- 2.00
- MLS#:
- NJBL2064032
- Subdivision:
- None Available
ADDITIONAL INFORMATION
This charming brick Cape Cod nestled on a serene street just steps from the Delaware River offers picturesque views from the backyard. With its solid foundation, this home awaits your personal touch. Discover hardwood floors beneath carpets in the open concept living and dining room, a main-level bedroom and bath, and two spacious bedrooms and another full bath upstairs. The windows have been updated with vinyl replacement, double hung. The basement offers ample storage, a workshop, and entertainment space. Enjoy the screened-in porch off the kitchen and the expansive yard, complete with a shed. Embrace the potential of this gem, perfect for those seeking a tranquil retreat. Discover more than just a home â immerse yourself in the charm of Riverton, a quaint town boasting delightful shops, eateries, an ice cream parlor, and a brewery. Convenient access to the Light Rail line means Philadelphia's vibrant culture is just a quick journey away. Riverton is renowned for its annual 4th of July Parade, sailing adventures at the yacht club, and endless community offerings. Experience small-town allure in this inviting Cape Cod retreat.
- Type:
- Single Family
- Sq.Ft.:
- 1,788
- Status:
- NEW LISTING
- Beds:
- 3
- Lot size:
- 0.37 Acres
- Year built:
- 1965
- Baths:
- 2.00
- MLS#:
- NJBL2063954
- Subdivision:
- Pheasant Run
ADDITIONAL INFORMATION
Welcome to this charming 3 bedroom, 2 full bath Ranch style home with a large basement that has been lovingly maintained by its original owner. Located in desirable Cinnaminson, this home boasts a prime location near parks, schools, and convenient commuting routes to Philadelphia, shopping, and dining! Upgrades include a newer roof and gutters (approx 2 years old), hvac (approx 2 years old), vinyl replacement windows, siding (approx 10 years old), 6-panel interior doors, and original hardwood flooring flows throughout most of the main level, adding warmth and charm to the space. As you step inside, you'll discover a layout designed for comfortable living. The heart of the home is the kitchen with ample cabinet space and room for customization. The adjacent dining area is large, and ideal for family meals or entertaining guests. The family room is right off the kitchen and adds a cozy touch with exposed beams, a fireplace, and sliders leading out to a patio. The primary bedroom offers an ensuite bath and walk-in closet. There are two additional bedrooms, another full bath, and a laundry room to complete the space. Downstairs, the basement provides and extra space to use as a recreation area, home gym, or transform it into a media room. Don't miss this opportunity to make this home your own! **MORE PHOTOS COMING SOON!
- Type:
- Single Family
- Sq.Ft.:
- 1,484
- Status:
- NEW LISTING
- Beds:
- 4
- Lot size:
- 0.57 Acres
- Year built:
- 1952
- Baths:
- 2.00
- MLS#:
- NJBL2063548
- Subdivision:
- Country Club
ADDITIONAL INFORMATION
Step into this nicely located home walking distance to the well known Riverton Country Club. This charming Cape Cod features bright sunny rooms. Enter into the cozy family room with a stone fire place with beautiful wood floors, step back to the bright dining room with an outside view of a huge yard that an addition could make this a palace or add your built in pool and make your own backyard oasis! The choice is yours!! With this amazing yard, you are nestled in over 1/2 of an acre of land. There are no limits to the advantages of this location. The kitchen has updated appliances, tan wood cabinets and corian countertops. You can enjoy your morning coffee on the private enclosed porch off of the kitchen. There are two nice size bedrooms on the main floor and a full bath. Upstairs is a finished attic with two more additional bedrooms or you can also use one side for an office whichever you prefer. Cedar closets and another bathroom with heated lights are also upstairs along with all original hardwood floors. You are convenient to all transportation, a quick drive to Philadelphia, the Jersey shores and lots of shopping. Cinnaminson has a great school system. The Riverton Country Club is four houses away for the new owner to enjoy all the activities they have to offer. Come and make an offer before it't too late. Make your own personal touches and make it your home to create special family memories!
- Type:
- Single Family
- Sq.Ft.:
- 1,090
- Status:
- NEW LISTING
- Beds:
- 2
- Year built:
- 2005
- Baths:
- 2.00
- MLS#:
- NJBL2063612
- Subdivision:
- Cinnaminson Harbour
ADDITIONAL INFORMATION
Nestled in the heart of Cinnaminson Harbour, welcome to 1830 Nathan Dr, a charming two-bedroom condo with a loft and two full bathrooms. This delightful third-floor residence offers the perfect blend of comfort and convenience, complete with a one-car garage for your vehicle. Upon entering, you'll be greeted by a bright and inviting living space, complemented by a Juliet balcony that invites natural light to fill the room. The well-appointed kitchen seamlessly connects to the living room and features ample counter space and a deep pantry for all your culinary needs. The primary suite boasts vaulted ceilings, a walk-in closet, and an ensuite bathroom with a double vanity and shower stall. A second bedroom, in-unit laundry, and a second full bathroom complete the main level. Upstairs, the versatile loft area awaits, ready to be tailored to your specific lifestyle, whether it's a home office, cozy reading nook, or a guest retreat. Discover the renowned amenities of Cinnaminson Harbour, including a swimming pool, fitness center, dog park, tennis courts, clubhouse, and scenic river walking trails. Residents also enjoy seamless transportation options with convenient access to the River Line train. Do not miss the opportunity to make this wonderful property your new home and experience the best of Cinnaminson Harbour living. Schedule a showing today and embrace the lifestyle you've been dreaming of!
- Type:
- Single Family
- Sq.Ft.:
- 1,318
- Status:
- Active
- Beds:
- 3
- Lot size:
- 0.29 Acres
- Year built:
- 1972
- Baths:
- 3.00
- MLS#:
- NJBL2063618
- Subdivision:
- Park Place
ADDITIONAL INFORMATION
Great opportunity to own in highly desirable Cinnaminson. This 3 bed 2.5 bath split level provides immediate piece of mind with a newer roof, HVAC, siding and stone front. You'll notice the curb appeal from the moment you pull up. Fresh landscaping leads your eyes directly to the sleek stone finished front. Inside, upstairs features hardwood floors, recessed lighting, fresh coats of paint, and plenty of natural sunlight through both the kitchen and living room windows. Kitchen has been opened up and features a ceramic tile floor, slow close cabinetry, quartz countertops, backsplash, and a stainless steel appliance package. Move down the hallway passed the full bathroom towards 3 ample sized bedrooms, with the primary bedroom featuring another full bathroom for added convenience. Enjoy your morning cup of coffee on your new Trex deck with direct access outside your bedroom. Downstairs offers more space to entertain with a large living area highlighted by new luxury vinyl flooring, freshly painted built-in cabinets, and a beautiful brick wood burning fireplace. Lower level also houses your washer/dryer room, an additional half bath, and another large room that is ideal for an office, play area, or bedroom. The large fenced in yard provides the perfect area to let the kids or pets roam worry free. Large concrete area outback perfect to set up the grill and a few chairs to enjoy the upcoming summer nights. Reach out to schedule your showing ASAP.
$304,900
1829 Nathan Drive Riverton, NJ 08077
- Type:
- Single Family
- Sq.Ft.:
- 1,652
- Status:
- Active
- Beds:
- 3
- Year built:
- 2011
- Baths:
- 3.00
- MLS#:
- NJBL2063468
- Subdivision:
- Cinnaminson Harbour
ADDITIONAL INFORMATION
Welcome Home! This 3 Bedroom, 2.5 bath Matisse model townhome is in the desirable waterfront community of Cinnaminson Harbour. When entering the home you will notice the open floor plan with the spacious living room and large eat in kitchen with an island with the option for bar seating and space for dining table. The kitchen has ample cabinetry, newer stainless steel appliances and recessed lighting. The master bedroom has two walk in closets, tray ceiling, recessed lighting and a fan. The master bathroom has large stall tiled shower, double vanity, soaking tub and linen closet. The two other bedrooms are spacious and plenty of closet space. One of the bedrooms has a balcony to enjoy your morning coffee. The laundry room is located on the second floor and the hot water heater was installed in 2019. The one car garage has a garage door opener and plenty of room for storage. The community has a pool, basketball courts, Tennis courts, dog park, club house with fitness center. Conveniently located near major highways, shopping, restaurants, bridges to Philadelphia and walking distance to the river Line. Must See!!
- Type:
- Single Family
- Sq.Ft.:
- 1,926
- Status:
- Active
- Beds:
- 3
- Year built:
- 1957
- Baths:
- 3.00
- MLS#:
- NJBL2061660
- Subdivision:
- Rolling Green
ADDITIONAL INFORMATION
This 3 Bedroom, 2.5 bath single-family home is located in the exclusive Rolling Green Neighborhood, offering a comfortable and stylish living space. The open floor plan is perfect for entertaining guests and hosting gatherings. As you enter, you're greeted by a spacious living room that seamlessly flows into the dining area, both adorned with beautiful hardwood floors.The kitchen boasts granite countertops, stainless steel appliances, and tile flooring, providing both elegance and functionality. Adjacent to the kitchen is a large family room featuring cozy carpeting, ideal for relaxing evenings with loved ones. The property includes a full unfinished basement, offering ample storage or potential for customization to suit your needs. Additionally, there's an attached garage and a long driveway, ensuring plenty of parking space for residents and guests alike. Outside, the well-landscaped yard offers serene views from every angle on the expansive 118 x 200 deep lot. Recent upgrades include newer windows, roof, central air, and heater, providing peace of mind for maintenance. Conveniently situated close to Cinnaminson schools, shopping areas, dining establishments, and local parks and recreation facilities, this home offers both comfort and convenience. Don't miss the opportunity to experience why Cinnaminson is such a desirable place to live!Please note that all room sizes are approximate, and interested parties are encouraged to schedule a viewing to fully appreciate the beauty and charm of this property. Highest and best by Tuesday 5pm
- Type:
- Single Family
- Sq.Ft.:
- 2,172
- Status:
- Active
- Beds:
- 4
- Lot size:
- 0.39 Acres
- Year built:
- 1960
- Baths:
- 3.00
- MLS#:
- NJBL2062412
- Subdivision:
- Heritage
ADDITIONAL INFORMATION
Well maintained 4 bed 2 .5 bath home situated on large fenced in yard in Cinnaminson. This home has been lovingly and well maintained with many updates/upgrades over the years. Upon entering the home you feel the love that has been shared in this home and given to the home. Closed in front porch on the home with windows and screens is unlike many of the homes in the development. You have your choice of sitting on the front porch to relax or the rear paver patio. The large rear yard has plenty of room for all those outdoor activities.. White vinyl fencing and a shed complete the back yard. All of the rooms are nicely sized with the majority still having the original hardwood floors. A large addition on back of home is perfect for the family to gather together. Kitchen has been updated along with two of the bathrooms. Access the large mud room off of kitchen and garage which includes your new washer and dryer and a utility sink, which comes in handy for access to exterior of home and garage. Once upstairs you will find 4 bedrooms all of nice size. A large basement is under the home and there is attic storage as well. Exterior of Home has been updated with Dimensional Roof Shingles, Vinyl siding, vinyl casement windows, and additional concrete drive way, which allows for 4 off street parking spots. Come see this one today and make it your next place to call home!
$424,900
300 Manor Court Riverton, NJ 08077
- Type:
- Single Family
- Sq.Ft.:
- 1,556
- Status:
- Active
- Beds:
- 4
- Lot size:
- 0.17 Acres
- Year built:
- 1957
- Baths:
- 2.00
- MLS#:
- NJBL2063190
- Subdivision:
- None Available
ADDITIONAL INFORMATION
Welcome to Historic Riverton New Jersey. 300 Manor Court shows as if it's on the cover of a magazine. With 4 bedrooms and 1.5 baths, this split level, corner property sits on a cul-de-sac and boasts over 1500 sf of living space. Centrally located just a moment's walk to picturesque sunsets by the River and Riverton Yacht club. The curb appeal is evident as you approach the home, highlighted by a new, ultra modern front door (2023), new black exterior windows (2021), and new roof (2022). The stylings do not end at the exterior; inside you're greeted with a decorative stone entryway leading you into a first floor living area. Lower level also features a bedroom (which is currently used as an office), a laundry area and half bath for added convenience. The lower level is highlighted by a bonus room which offers added space to entertain. Beautiful hardwood floors lead you to your open concept, main-floor living area which is accentuated by vaulted ceilings and a magazine quality kitchen that has been tastefully redesigned from top to bottom. Off grey shaker cabinets are complimented by a unique, leathered granite counter-top and island, matte black sink with touchless faucet and herringbone glass tile backsplash. The upstairs level of the home hosts 3 spacious bedrooms and a full bathroom featuring oversized marble tile flooring, a floating his and her vanity, and tiled shower area. The exterior of the home boasts such amenities as a Trex deck (complete with privacy fence), a blend of hardscaping and well-manicured landscaping providing a serene environment for that morning cup of coffee. A detached garage offers even more space for storage complete with driveway for off-street parking. Additional upgrades include new 200-amp electric system, newer HVAC(2018) newer Water Heater(2021), and new garage door opener (2023). A short stroll to local shops / eateries on Main St. Truly nothing to do but drop your bags, move in, and enjoy everything Riverton has to offer. Showings begin with open house on Saturday April 13th from 11-1pm.
- Type:
- Single Family
- Sq.Ft.:
- 1,888
- Status:
- Active
- Beds:
- 3
- Lot size:
- 0.34 Acres
- Year built:
- 1965
- Baths:
- 2.00
- MLS#:
- NJBL2063280
- Subdivision:
- None Available
ADDITIONAL INFORMATION
Terrific home waiting for your personal touches. This 3 bed 1.5 bath home in Cinnaminson sits across from the middle school and is situated on a 1/3 acre corner lot with a rear fenced yard. The home has a new roof (August 2023), Replacement Windows on the main level, a small deck off the dining room, an updated kitchen and bathroom. Under the carpeting is the original hardwood flooring which can easily be brought back to its original luster. There is also a 1 car attached garage with inside access. This well-maintained home has had one owner. So, if you are looking for value and a solid home in a great community, this is the place to start! Make your appointment today for a private tour.
- Type:
- Single Family
- Sq.Ft.:
- 2,746
- Status:
- Active
- Beds:
- 4
- Lot size:
- 0.37 Acres
- Year built:
- 1977
- Baths:
- 3.00
- MLS#:
- NJBL2063180
- Subdivision:
- None Available
ADDITIONAL INFORMATION
Gorgeous and meticulously maintained 4 bedroom, 2.5 bathroom, completely updated two-story colonial home with an IN-GROUND POOL, finished basement, on a cul-de-sac in one of the most desirable neighborhoods in Cinnaminson! This beautiful home will impress you from the moment you pull up the expanded driveway and step onto the full-front covered porch. Inside you'll find beautiful real hardwood floors and tons of natural light throughout the foyer, dining room, office and gathering room. The completely remodeled gourmet kitchen features tons of custom SOLID WOOD cabinetry, granite counter tops, neutral tile floors, stainless steel appliances, including an extra beer/wine refrigerator, recessed lighting, center island with seating for 2-3, peninsula with seating for 4 and an adorable coffee bar for those hectic mornings. Directly off the kitchen is the cozy, open-concept gathering room with hardwood floors, recessed lighting and a gorgeous stone fireplace made from the stones from a local centuries-old farmhouse. The light and bright spacious dining room offers many options for use and furniture placement. The "bonus room", currently being used as an office, features glass-paned French doors made from Brazilian hardwood, and a custom barn door to give the option for privacy or opening it up to the kitchen and foyer. Use this room as an office, playroom, home gym, formal living room, etc. The possibilities are endless! Also on the first floor are the convenient half bathroom and access to the garage. Upstairs you will find the huge primary suite with laminate floors, walk-in closet, ceiling fan for energy efficiency, and the stunning primary bathroom with gorgeous stone tile flooring, new farmhouse-style vanity, and tile-surround walk-in shower. Two of the additional bedrooms also feature laminate wood floors, ample closet space and ceiling fans. The 4th bedroom is carpeted, as is the hallway and stairs, both of which were replaced this year. The full hall bathroom has also been completely remodeled with stylish patterned tile floors, farmhouse style vanity with double sinks, and a custom tile-surround shower/tub combo. If you're not sold already, the BEST part of this home is the absolutely stunning, fully fenced back yard with an IN-GROUND saltwater system POOL, beautiful stamped concrete patio, shed, and plenty of yard space. All of the major systems are newer, including the roof, which is about 2 years old, and the heater, air conditioner and hot water heater, all of which are only about 5 years old. This home has everything you could possibly want, including a perfect location on a quiet cul-de-sac in a great neighborhood, with an easy commute to Philadelphia, North Jersey, Shore Points, and even NYC. This home will not last long, so make your appointment today and start packing!
- Type:
- Single Family
- Sq.Ft.:
- 2,800
- Status:
- Active
- Beds:
- 5
- Lot size:
- 0.22 Acres
- Year built:
- 2024
- Baths:
- 4.00
- MLS#:
- NJBL2063170
- Subdivision:
- None Available
ADDITIONAL INFORMATION
Rare new construction on a cul-de-sac in Cinnaminson., Hurry and see this one of a kind custom 5 bedroom 3.5 bathroom home. The home has many upgraded featured that are standard to the list price. Some standard features include recessed lighting, gas fireplace, 42 inch cabinets and quartz counter tops, stainless steel appliances, walk-in butler's pantry, all bedrooms wired and set up for for wall mounted television, 2 panel doors, tiled bathrooms, luxury vinyl flooring, etc. The master bedroom has a vaulted ceiling, master bathroom with double sinks, separate toilet room and walk-in tiled shower with glass door. The master bedroom also has a huge walk-in closet It may still be possible to do some customizations and add some featured such as a finished basement, larger deck, etc. Estimated completion date is end on May 2024.
- Type:
- Single Family
- Sq.Ft.:
- 1,400
- Status:
- Active
- Beds:
- 4
- Lot size:
- 0.26 Acres
- Year built:
- 1962
- Baths:
- 2.00
- MLS#:
- NJBL2062916
- Subdivision:
- None Available
ADDITIONAL INFORMATION
This Cinnaminson home is one you don't want to miss! The photos speak for themselves for this adorable ranch on a cul-de-sac lot. The most important information you want to note is that the roof is 8 years young, the furnace and air conditioning units are are new as of 2022, the hot water heater was installed in 2019 and this home comes with a Weichert Premier Cinch Warranty to the new Buyer for worry-free home ownership! Don't miss the open houses this weekend both Saturday and Sunday from 12:00pm until 3:00pm. Bring your pre-approvals!
- Type:
- Single Family
- Sq.Ft.:
- 1,277
- Status:
- Active
- Beds:
- 2
- Lot size:
- 0.09 Acres
- Year built:
- 1900
- Baths:
- 2.00
- MLS#:
- NJBL2061650
- Subdivision:
- None Available
ADDITIONAL INFORMATION
Welcome to 515 N Randolph Avenue! This beautiful 2 bedroom, 1.5 bathroom home resides in Cinnaminson, New Jersey and was completely renovated in 2018. As you enter the home, you will immediately notice the open concept layout with recessed lighting and large windows allowing for tons of natural light. The spacious living area provides ample space for entertaining guests. The kitchen features stainless steel appliances, custom backsplash, white cabinetry, and room for barstool seating! This main level also boasts a sunroom in the rear, a full bathroom, and washer & dryer. Upstairs you will find 2 spacious bedrooms, each with ample closet space! 515 N Randolph Avenue is complete with a huge backyard and unfinished basement for additional storage. With a brand new furnace, air conditioning, and water heater along with a roof that is only 8 months old, don't miss the opportunity to own this home! Schedule your showing today.
$750,000
5 Wallis Way Cinnaminson, NJ 08077
- Type:
- Single Family
- Sq.Ft.:
- 4,020
- Status:
- Active
- Beds:
- 3
- Year built:
- 2005
- Baths:
- 4.00
- MLS#:
- NJBL2061054
- Subdivision:
- Meadowview Village
ADDITIONAL INFORMATION
PRICE IMPROVEMENT! GATE CODE is #1000 Welcome to your new home! Nestled in a quiet cul-de-sac in the upscale neighborhood of Village at Meadowview, this 3 bedroom, 2 full bath/2 half baths bath home is a dream come true. The house has a new primary bathroom and updated gourmet kitchen. Soaring cathedral ceilings, upscale lighting and a warm, welcoming interior are just a few of the many reasons to make this property your first and last stop. Enter in the front door and be greeted with a crystal chandelier that sets the tone for your visit. Columns separate the foyer from the living room with a gas fireplace, cathedral ceiling, transom windows and a second chandelier if you choose to make this a combo living/dining space. Inset carpet is surrounded by tile flooring. Walk through to the gourmet kitchen with an oversized island featuring a unique pedestal table with two stools for eating/entertaining. Wood Mode/Brookhaven cabinetry plus Soapstone countertops, tiled backsplash, LED lighting, a Swarovski pendant light and upscale appliances by Miele and Thermador complete the kitchen. Entertaining is a breeze with a dry bar and 104 bottle wine cooler. The kitchen has too many features to list here but a separate highlights sheet can be found online. The breakfast area is currently being used as an entertaining/sitting area. Oversized windows give you a glimpse to the many, varied birds and wildlife found in the woods behind the property. Sliding doors to the paver patio provides access to the yard, barbeque area and gardens. A private dining room off the kitchen is ideal for holiday entertaining. The primary bedroom, sitting area and bathroom provides a private sanctuary. A tray ceiling, crown molding, ceiling fan chair rail and two walk in bespoke closets by Closets by Design plus a unique Waterford light enhance the space. The primary bath has two vanities, a soaking tub, oversized shower, backlit mirrors, and separate toilet room complete the space. Upstairs there are two nice sized bedrooms, a hall bath, open foyer with view to the foyer below and walk in closets, access to the attic, and a keyed control for the foyer chandelier for ease of cleaning and changing bulbs. The basement is partially finished as a family room with oak paneling, boxed ceiling and crown molding, plus a half bath and storage galore. Village at Meadowview is a private, welcoming and diverse community for all ages with a gated entrance off Parry and New Albany Rds. The neighborhood includes a tennis court, putting green, club house, exercise room and walking trails. HOA fees cover grass cutting, fertilizing and snow plowing. Conveniently located within walking distance to Pheasant Run Swim Club, the neighborhood has easy access to all major highways, health facilities, shopping centers, restaurants and more. OPEN HOUSE SATURDAY AND SUNDAY FROM 1-3PM
$399,900
439 Elm Avenue Riverton, NJ 08077
- Type:
- Single Family
- Sq.Ft.:
- 1,680
- Status:
- Active
- Beds:
- 4
- Lot size:
- 0.16 Acres
- Year built:
- 1988
- Baths:
- 3.00
- MLS#:
- NJBL2061264
- Subdivision:
- None Available
ADDITIONAL INFORMATION
This Home Is A Treat! You'll Love This Updated 4 Bedroom, 3 Full Bath Home In Riverton Has Many Features. These Features Include Large Yard, Vinyl Fencing, Vinyl Siding, Vinyl Windows, Crown Molding, Chair Rail, Ceiling Fans, Recessed Lights, Driveway, New Laminate Flooring, 6 Panel Doors, New Carpeting, Gas Heater Replaced Approx 2019, Central Air, Water Heater Replaced Approx 2019, 14 x 10 Composite Deck, Finished Basement, Lots Of Storage. Large Living Room. Big Gorgeous Kitchen Has Lots of Cabinets, Granite Countertops & Back Splash, Gas Range, Dishwasher, Microwave, Disposal, Wet Sink. 2 Bedrooms & 1 Bath on Main Floor, 2 Bedrooms & 1 Bath on 2nd floor. Extra Storage Space In Attic Space. Finished Basement Has 2 Rooms, 1 Open Space, 1 Full Bath & Laundry Room. There's Lots Of Possibilities For The Basement: Family Room, Office, Play Room, Hobby Room, Exercise Room. Convenient Location To The River Line, Philly Bridges, Shopping & Restaurants.
- Type:
- Single Family
- Sq.Ft.:
- 1,974
- Status:
- Active
- Beds:
- 3
- Year built:
- 2015
- Baths:
- 3.00
- MLS#:
- NJBL2060970
- Subdivision:
- Cinnaminson Harbour
ADDITIONAL INFORMATION
Welcome to your new Home at The Villages of Cinnaminson Harbour! Gorgeous and Spacious townhomes with many amenities located minutes from Philadelphia. As soon as you open the door to your new home you will fall in LOVE! This house has been updated with custom built barn doors and plantation shutters. You will see the quality and care throughout. You will want to move in the moment you arrive. This house is a MUST see! The Villages boasts a state-of-the-art clubhouse, fitness center, swimming pool, tennis courts. The location makes commuting a breeze. Residents have access to several hubs for transportation. The New Jersey Transitâs Riverline Cinnaminson light rail station is directly across from the front entrance of the development. The Riverline gives residents direct access to downtown Philadelphia via Patco and NYC via the North East Corridor trains in Trenton. Photos Coming Soon!
- Type:
- Single Family
- Sq.Ft.:
- 1,936
- Status:
- Active
- Beds:
- 4
- Lot size:
- 0.26 Acres
- Year built:
- 1970
- Baths:
- 3.00
- MLS#:
- NJBL2061072
- Subdivision:
- Park Place
ADDITIONAL INFORMATION
Welcome to 2206 Yellowstone Rd, where timeless elegance meets contemporary comfort in this stunning four-bedroom, two-and-a-half-bathroom colonial home. Nestled in a serene neighborhood, this fully renovated residence boasts a host of desirable features, including a built-in pool and a spacious yard, perfect for both relaxation and entertainment. The main level offers an open-concept layout, seamlessly blending the living, dining, and kitchen areas. Natural light pours in through large windows, illuminating the space and highlighting the impeccable craftsmanship evident throughout. The gourmet kitchen is a chef's delight, featuring sleek quartz countertops, custom cabinetry, and top-of-the-line stainless steel appliances. Whether you're preparing a casual breakfast or hosting a lavish dinner party, this kitchen is sure to impress even the most discerning culinary enthusiasts. Adjacent to the kitchen, the cozy family room beckons with its warm ambiance and a fireplace, creating the perfect spot to unwind after a long day. French doors lead out to the expansive backyard oasis, where you'll find a sparkling built-in pool, ideal for cooling off on hot summer days or hosting unforgettable gatherings with friends and family. Upstairs, the lavish primary suite awaits, offering a tranquil retreat from the hustle and bustle of everyday life. Complete with a spa-like ensuite bathroom and ample closet space, this sanctuary is designed for rest and relaxation. Three additional bedrooms provide plenty of space for family members or guests, each exuding comfort and style. Outside, the sprawling yard provides endless opportunities for outdoor enjoyment. Whether you're lounging by the pool, dining al fresco on the patio, or playing lawn games with loved ones, this backyard offers a private haven where cherished memories are made. Conveniently located close to schools, parks, shopping, and dining options, this exceptional home offers the perfect blend of luxury and convenience. Don't miss your chance to own this gem in one of the area's most desirable neighborhoods. Schedule your private showing today and experience the epitome of gracious living at 2206 Yellowstone Rd. The pool is being offered as is.
$379,000
200 Thomas Avenue Riverton, NJ 08077
- Type:
- Single Family
- Sq.Ft.:
- 1,677
- Status:
- Active
- Beds:
- 4
- Lot size:
- 0.28 Acres
- Year built:
- 1978
- Baths:
- 3.00
- MLS#:
- NJBL2058250
- Subdivision:
- None Available
ADDITIONAL INFORMATION
PROPERTY IS BEING SOLD "AS-IS". Great location!! 2 blocks from the river in Historic Riverton. Corner lot. 4 bedrooms, 3 baths. Basement. Needs Work. Lots of possibilities!!
$499,999
101 Devon Road Cinnaminson, NJ 08077
- Type:
- Single Family
- Sq.Ft.:
- 2,847
- Status:
- Active
- Beds:
- 4
- Lot size:
- 0.34 Acres
- Year built:
- 1958
- Baths:
- 3.00
- MLS#:
- NJBL2059556
- Subdivision:
- Wellington Park
ADDITIONAL INFORMATION
This large 2847 sqft home is set back on a sprawling corner lot in Cinnaminson NJ. On the main level of this home you will find a large kitchen , a formal dining room and sitting room. Original hard wood floors cover the dining and sitting room area. The sitting room at the front of the home a fireplace as well. Upstairs are 4 large bedrooms and 2 full bathrooms. The lower level of the home offers 3 more functional spaces including; a large den with a second fireplace, a powder room and sliding glass door that open out to the back yard, a equally large semi converted garage perfect for a home gym or workshop and a finished basement . While the garage has been converted the driveway does offer ample parking with 6 spots depending on car size. The large landscaped front lawn ! With Solar panels
- Type:
- Single Family
- Sq.Ft.:
- 1,225
- Status:
- Active
- Beds:
- 2
- Year built:
- 1987
- Baths:
- 1.00
- MLS#:
- NJBL2060106
- Subdivision:
- Westfield Leas
ADDITIONAL INFORMATION
Welcome to this amazing 55+ community! This second story home, in desirable Westfield Leas, is ready to move right in. This 2 bedroom one bath unit has an open bright living room with gas fireplace, dining room and updated kitchen. Don't forget about the large partially finished basement that has a bonus space for entertaining with amazing stained concrete floors, and there is still room for storage on the other side. In addition, you will have the convenience of being able to step outside and find a community pool, tennis courts and clubhouse just steps from your front door. This home is completely move-in ready and won't last long!
- Type:
- Single Family
- Sq.Ft.:
- 1,136
- Status:
- Active
- Beds:
- 3
- Lot size:
- 0.11 Acres
- Year built:
- 1925
- Baths:
- 2.00
- MLS#:
- NJBL2059892
- Subdivision:
- None Available
ADDITIONAL INFORMATION
Welcome to this recently updated home in desirable Cinnaminson. On the main level you will find 2 bedrooms and the 1.5 baths. You will also find an updated kitchen and original hardwood floors throughout. Upstairs is the 3rd bedroom and plenty of storage. Newer HVAC and newer Water Heater. This property offers an oversized 2 car garage. Schedule your showing today!
- Type:
- Single Family
- Sq.Ft.:
- 1,316
- Status:
- Active
- Beds:
- 3
- Year built:
- 1959
- Baths:
- 2.00
- MLS#:
- NJBL2059502
- Subdivision:
- Glenmead
ADDITIONAL INFORMATION
Complete rehab in Cinnaminson.. This home features refinished original hardwood floors throughout. The kitchen has quartz countertops, a new floor, stainless steel appliances and a backsplash for that final touch. The bathrooms have been completely redone. New paint and light fixtures, a large Florida room off the back of the house. Professional photos coming soon.
$279,000
Adams Crown Point, IN 08077
- Type:
- Townhouse
- Sq.Ft.:
- 1,518
- Status:
- Active
- Beds:
- 3
- Lot size:
- 0.09 Acres
- Year built:
- 2006
- Baths:
- 3.00
- MLS#:
- 543916
- Subdivision:
- North Point Ph 01
ADDITIONAL INFORMATION
NO HOA!!! Stunningly beautiful, open concept, cathedral ceiling, townhome. If you love upgrades, you will love this home. Kitchen is spacious with plenty of granite countertop space, huge stone island with granite countertop. Patio door in the living room, leads outdoors to your summer oasis. No neighbors behind you and the yard is fenced. The main bedroom has a cozy sitting room, massive closet and the ensuite has had many upgrades. All the bedrooms are spacious. The full hallway bathroom has also been upgraded. All appliances are included except the refrigerator. Home Owner is including a Home Warranty at seller's cost.
- Type:
- Single Family
- Sq.Ft.:
- 2,091
- Status:
- Active
- Beds:
- 3
- Lot size:
- 1.5 Acres
- Year built:
- 1950
- Baths:
- 1.00
- MLS#:
- NJBL2058714
- Subdivision:
- None Available
ADDITIONAL INFORMATION
PRICE CHANGE!!!! Rare Opportunity! Located in a residential area, this 3bed 1bath house is perfect for first time buyers, DIYers, those looking to downsize, developers or investors. With top-notch schools and amenities just a stoneâs throw away, this home offers the ideal blend of suburban living and urban accessibility. The home has an updated kitchen, large living room, family room and over 1.5 acres of land with allowable subdividable lots (3+)! The home needs updating but rarely does an opportunity like this surface that allows for immediate enjoyment coupled with a sound investment. Get started enjoying the laid-back lifestyle of Southern New Jersey all while just a 15minute commute to Philadelphia and a quick 2hrs to New York City. Schedule a showing today! AS-IS SALE, home is being sold in current condition.
© BRIGHT, All Rights Reserved - The data relating to real estate for sale on this website appears in part through the BRIGHT Internet Data Exchange program, a voluntary cooperative exchange of property listing data between licensed real estate brokerage firms in which Xome Inc. participates, and is provided by BRIGHT through a licensing agreement. Some real estate firms do not participate in IDX and their listings do not appear on this website. Some properties listed with participating firms do not appear on this website at the request of the seller. The information provided by this website is for the personal, non-commercial use of consumers and may not be used for any purpose other than to identify prospective properties consumers may be interested in purchasing. Some properties which appear for sale on this website may no longer be available because they are under contract, have Closed or are no longer being offered for sale. Home sale information is not to be construed as an appraisal and may not be used as such for any purpose. BRIGHT MLS is a provider of home sale information and has compiled content from various sources. Some properties represented may not have actually sold due to reporting errors.
Albert Wright Page, License RB14038157, Xome Inc., License RC51300094, albertw.page@xome.com, 844-400-XOME (9663), 4471 North Billman Estates, Shelbyville, IN 46176

The content relating to real estate for sale and/or lease on this Web site comes in part from the Internet Data eXchange (“IDX”) program of the Northwest Indiana REALTORS® Association Multiple Listing Service (“NIRA MLS”). and is communicated verbatim, without change, as filed by its members. This information is being provided for the consumers’ personal, noncommercial use and may not be used for any other purpose other than to identify prospective properties consumers may be interested in purchasing or leasing. The accuracy of all information, regardless of source, is deemed reliable but is not warranted, guaranteed, should be independently verified and may be subject to change without notice. Measurements are solely for the purpose of marketing, may not be exact, and should not be relied upon for loan, valuation, or other purposes. Featured properties may not be listed by the office/agent presenting this information. NIRA MLS MAKES NO WARRANTY OF ANY KIND WITH REGARD TO LISTINGS PROVIDED THROUGH THE IDX PROGRAM INCLUDING, BUT NOT LIMITED TO, ANY IMPLIED WARRANTIES OF MERCHANTABILITY AND FITNESS FOR A PARTICULAR PURPOSE. NIRA MLS SHALL NOT BE LIABLE FOR ERRORS CONTAINED HEREIN OR FOR ANY DAMAGES IN CONNECTION WITH THE FURNISHING, PERFORMANCE, OR USE OF THESE LISTINGS. Listings provided through the NIRA MLS IDX program are subject to the Federal Fair Housing Act and which Act makes it illegal to make or publish any advertisement that indicates any preference, limitation, or discrimination based on race, color, religion, sex, handicap, familial status, or national origin. NIRA MLS does not knowingly accept any listings that are in violation of the law. All persons are hereby informed that all dwellings included in the NIRA MLS IDX program are available on an equal opportunity basis. Copyright 2024 NIRA MLS - All rights reserved. 800 E 86th Avenue, Merrillville, IN 46410 USA. ALL RIGHTS RESERVED WORLDWIDE. No part of any listing provided through the NIRA MLS IDX program may be reproduced, adapted, translated, stored in a retrieval system, or transmitted in any form or by any means, electronic, mechanical, p
Riverton Real Estate
The median home value in Riverton, NJ is $250,000. This is higher than the county median home value of $237,100. The national median home value is $219,700. The average price of homes sold in Riverton, NJ is $250,000. Approximately 75.83% of Riverton homes are owned, compared to 16.14% rented, while 8.03% are vacant. Riverton real estate listings include condos, townhomes, and single family homes for sale. Commercial properties are also available. If you see a property you’re interested in, contact a Riverton real estate agent to arrange a tour today!
Riverton, New Jersey 08077 has a population of 2,730. Riverton 08077 is more family-centric than the surrounding county with 32.69% of the households containing married families with children. The county average for households married with children is 32.59%.
The median household income in Riverton, New Jersey 08077 is $95,288. The median household income for the surrounding county is $82,839 compared to the national median of $57,652. The median age of people living in Riverton 08077 is 43.9 years.
Riverton Weather
The average high temperature in July is 87.1 degrees, with an average low temperature in January of 23 degrees. The average rainfall is approximately 47 inches per year, with 12.6 inches of snow per year.
