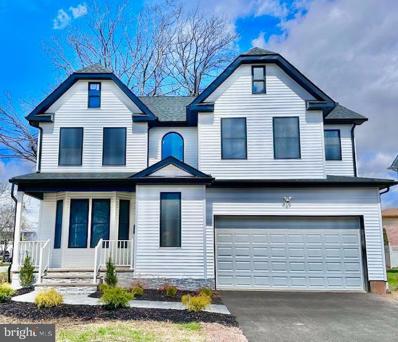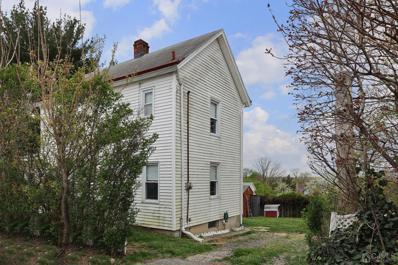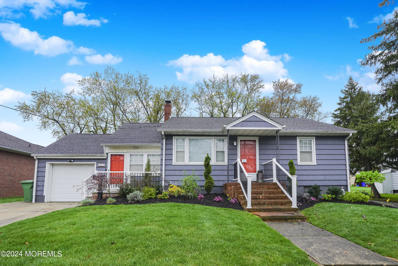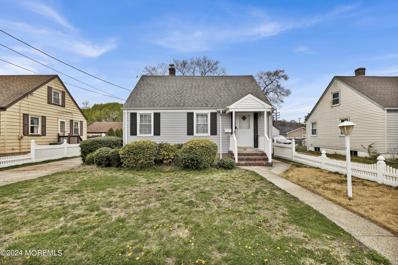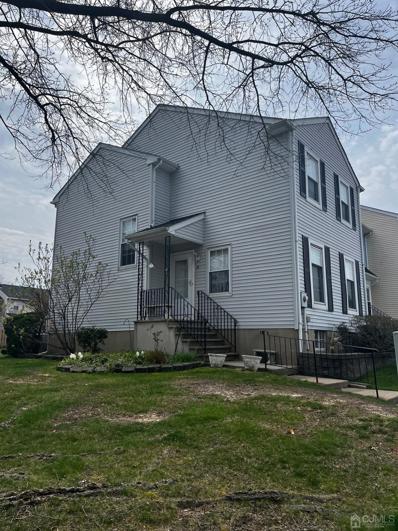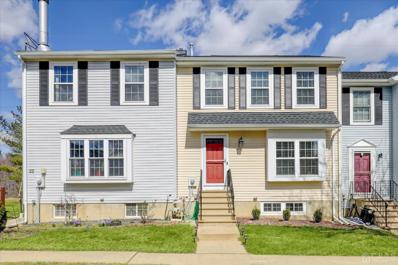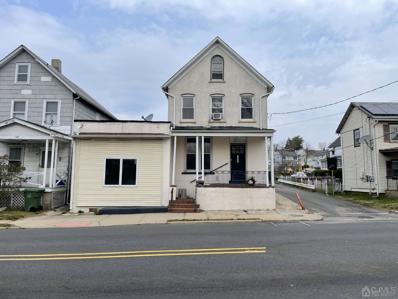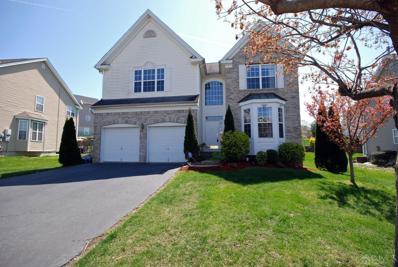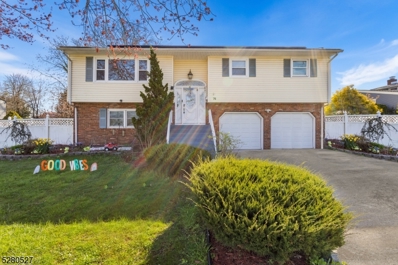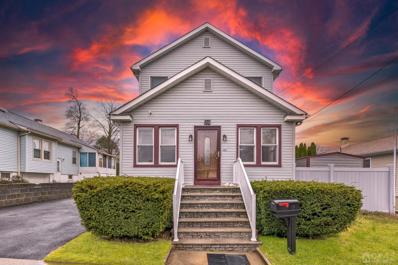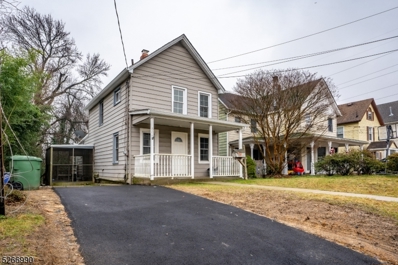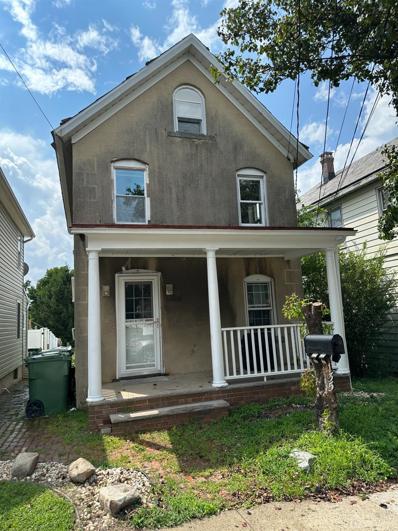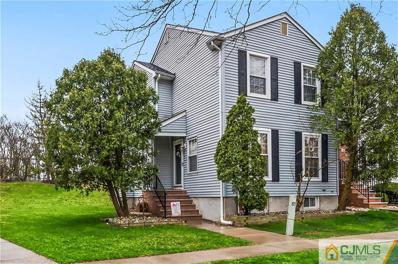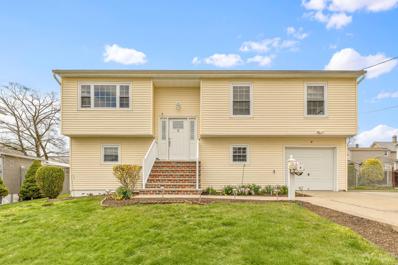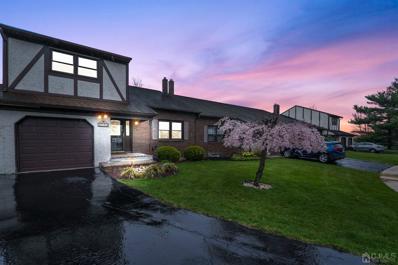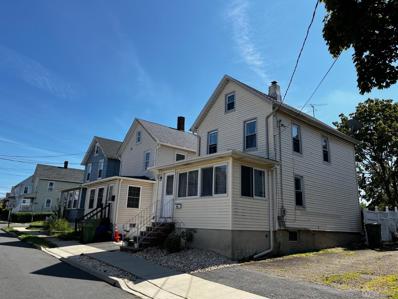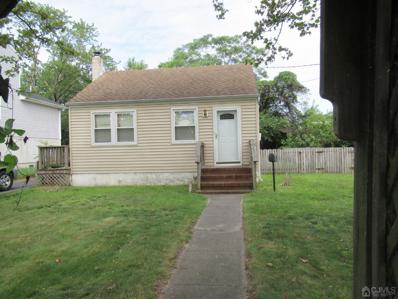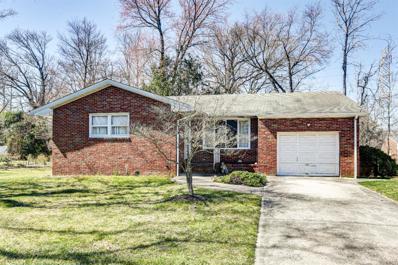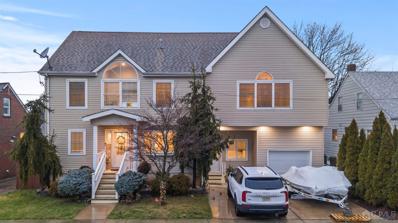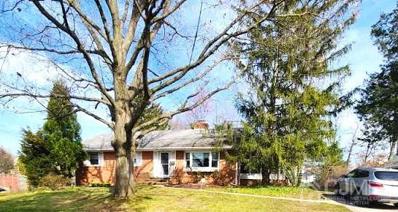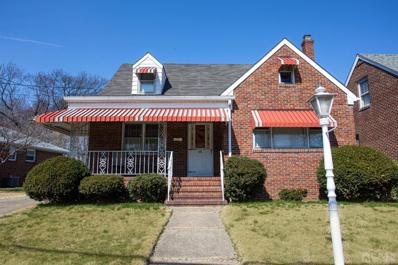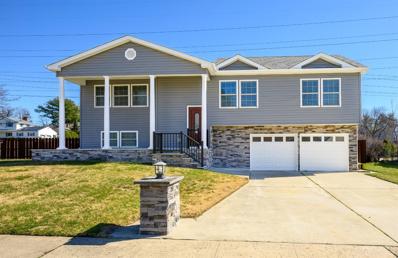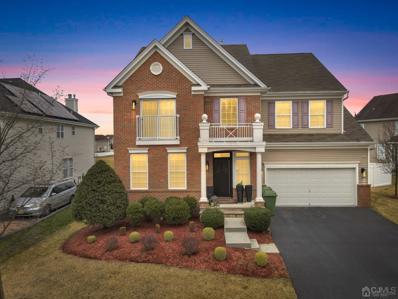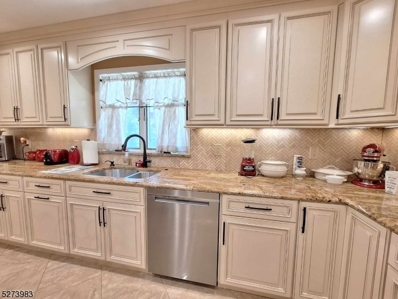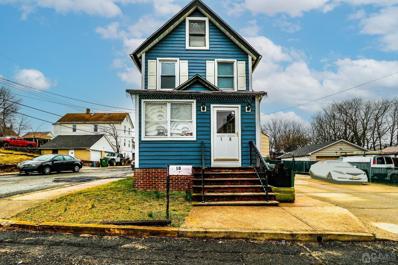Sayreville NJ Homes for Sale
- Type:
- Single Family
- Sq.Ft.:
- 1,230
- Status:
- NEW LISTING
- Beds:
- 5
- Year built:
- 2024
- Baths:
- 3.00
- MLS#:
- NJMX2006728
- Subdivision:
- N/A
ADDITIONAL INFORMATION
NEW CONSTRUCTION-First home being offered in new 7 lot Sub division*2637 sq ft Colonial with Open Floor Plan and 9 ft Ceilings offering 5 Bed 3 Full Baths*First floor Bedroom+Full Bath*Hardwood Floors on both levels*Master with tray ceiling,WIC,Lavish en suite
$250,000
15 Clausen Lane Sayreville, NJ 08872
- Type:
- Single Family
- Sq.Ft.:
- n/a
- Status:
- NEW LISTING
- Beds:
- 3
- Lot size:
- 0.22 Acres
- Year built:
- 1882
- Baths:
- 1.00
- MLS#:
- 2410828R
ADDITIONAL INFORMATION
Attention builders and investors! Incredible opportunity awaits with this fixer-upper property. Ideal for those with a vision, this handyman special is priced to sell in a low-tax area of Sayreville. Close to Borough Hall & restaurants in town. Situated on a spacious lot with ample parking and partial fencing, this home boasts a prime location atop a high hill, offering stunning views and plenty of potential for expansion. Buyer responsible for CO.
- Type:
- Single Family
- Sq.Ft.:
- n/a
- Status:
- NEW LISTING
- Beds:
- 3
- Lot size:
- 0.19 Acres
- Year built:
- 1958
- Baths:
- 1.00
- MLS#:
- 22410754
ADDITIONAL INFORMATION
NOT IN A FLOOD ZONE & PRICED TO SELL IS THIS 3 BEDROOM RANCH ON 65X 126 LOT. HARDWOOD FLOORS THROUGHOUT, LARGE DINING ROOM, LIVING ROOM WITH ACCESS TO STEPS LEADING TO A LARGE ATTIC WITH FLOORING. EIK, FULL BATH & 3 NICE SIZE BEDROOMS. FULL UNFINISHED BASEMENT WITH DOOR TO ACCESS YARD. NEW FRENCH DRAIN & VAPOR BARRIER INSTALLED. BEAUTIFUL PARKLIKE YARD, FENCED IN. HEATING & HW INSTALLED 2021. 1 CAR GARAGE & DRIVEWAY FOR 2 CARS. CLOSE TO ALL!!
- Type:
- Single Family
- Sq.Ft.:
- n/a
- Status:
- Active
- Beds:
- 2
- Lot size:
- 0.17 Acres
- Baths:
- 2.00
- MLS#:
- 22409838
ADDITIONAL INFORMATION
A Cape Cod home in a highly sought-after area of Sayreville Township is waiting for the next owner. The 50 x 100 lot home has beautiful curb appeal on a pretty block. The first floor bedroom features hardwood floors and a large, sunny living and dining area. The second-floor bedroom holds tremendous potential for a master suite. The basement has a TV room, bar, laundry facilities, and utilities with bilco doors. The oversized detached garage is a standout feature of this home, offering numerous possibilities. The large, fully fenced private yard is perfect for entertaining and pets. The property is conveniently situated near shopping and offers an easy commute to New York City, being only 9.8 miles away from the Outer Bridge Crossing.
- Type:
- Townhouse
- Sq.Ft.:
- n/a
- Status:
- Active
- Beds:
- 3
- Lot size:
- 0.05 Acres
- Year built:
- 1985
- Baths:
- 2.50
- MLS#:
- 2410423R
ADDITIONAL INFORMATION
END unit - Main street townhouse ** 3 bedroom 2.5 baths, formal dining room, kitchen with side door to open deck. Full Basement, newer Hot water heater, tax records indicate 1406 sq ft Sayreville offers parks, shopping, horseback riding, Boat ramp, fishing and hiking trails. close to GSP, turnpike, rt 9.
- Type:
- Townhouse
- Sq.Ft.:
- n/a
- Status:
- Active
- Beds:
- 2
- Year built:
- 1985
- Baths:
- 2.50
- MLS#:
- 2410454R
ADDITIONAL INFORMATION
***Highest & Best 4/15 5pm*** Welcome Home to this MOVE IN READY 2 Bedroom 2.5 Bathroom townhome with FULL FINISHED basement! Both bedrooms have plenty of closet space and their own FULLL bath. No expense has been spared all NEW windows, doors, lighting, bathroom upgrades, vinyl plank flooring & freshly painted. Updated kitchen with newer appliances and granite counters. Oversized PRIVATE 16x16 deck which backs to open space. This unit has been beautifully upgraded and maintained there is nothing to do but unpack. Great location for shopping, dining & commuting. Bus to NY at the entrance of the community.
- Type:
- Single Family
- Sq.Ft.:
- 2,000
- Status:
- Active
- Beds:
- 5
- Lot size:
- 0.14 Acres
- Baths:
- 2.00
- MLS#:
- 2410439R
ADDITIONAL INFORMATION
Welcome to this unique home located in the heart of Sayreville, NJ. The newly renovated home is turnkey ready for its new owner with 5 bedrooms and 2 full bathrooms spanning across. The lower level includes a bedroom and full bathroom as well as the master suite with walk-in closet. Stepping into the main level, you're greeted by a warm and inviting living room, ideal for gatherings and relaxation. Adjacent to the living room, the dining area provides a perfect setting for family meals and entertaining guests. The spacious kitchen is a chef's delight, equipped with modern appliances and ample counter space, inspiring endless options. The basement is partially finished and currently houses the laundry room, utility room, and one additional room. From the dining room, a staircase to the second floor leads to the remaining 3 bedrooms, and with central heating and air conditioning you can be sure to be comfortable all year round! Additionally, a convenient walk-up attic area provides valuable storage space or potential for future expansion to suit your needs. The property has two electric panels, two electric meters, and two gas meters making the possibilities endless for both new homebuyers and investors alike. There is a one car detached garage in the backyard and driveway area with additional parking available. Don't miss out on your opportunity for this unique home!
$775,000
8 Fritz Drive Sayreville, NJ 08872
- Type:
- Single Family
- Sq.Ft.:
- n/a
- Status:
- Active
- Beds:
- 4
- Lot size:
- 0.17 Acres
- Year built:
- 2004
- Baths:
- 2.50
- MLS#:
- 2410387R
ADDITIONAL INFORMATION
Elegant 2-Story High Foyer w/4 Br. & 2.5 Baths. Formal Living Room & Dining Room w/HDWD Fl. Eat-In Kitchen w/Tile Fl., Upgraded Cabinets with Crown Molding & Granite Countertop. The Kitchen also offers SS appliances. Family Room w/HDWD Fl. w/Gas Fireplace. Spacious Bedrooms. Large Master Bedroom w/Master Bathrooms w/His & Her WICs.Full Finished Basement for your Summer and Winter Entertainment. Close to major HWYs and NYC Bus Stops.
$599,999
74 Marsh Ave Sayreville, NJ 08872
- Type:
- Single Family
- Sq.Ft.:
- 2,463
- Status:
- Active
- Beds:
- 4
- Lot size:
- 0.18 Acres
- Baths:
- 3.00
- MLS#:
- 3895302
- Subdivision:
- Candlewick Estates
ADDITIONAL INFORMATION
This home boasts an array of features that combine comfort, style, and functionality. One standout feature of this home is the ownership of Tesla solar panels installed in 2021, an investment that not only contributes to a sustainable lifestyle but also yields significant savings on electricity bills. Hardwood floors flow throughout the living and dining rooms and beyond. The updated kitchen is a chef's delight, boasting cabinetry reaching to the ceiling, granite countertops, stainless steel appliances, and a convenient breakfast bar. The primary bedroom features hardwood floors, access to the large deck, recessed lighting, and an updated en suite bathroom. Two additional bedrooms and an updated hall bathroom complete the upper level, each showcasing hardwood floors. The large deck spans the entire back of the home with access from dining room, kitchen and primary suite. Descend to the lower level, where a spacious den awaits with wood laminate flooring, a cozy wood-burning fireplace, surround sound and slider to large patio and fenced yard. A large bedroom and newly renovated full bathroom and laundry room complete the lower level. Additional features include a forced air, gas heating and cooling system refurbished in 2023, a tankless hot water heater installed in the same year and an upgraded electric panel. Home is located less than 5 miles to South Amboy train and ferry and less than 10 miles to MetroPark. Please send highest and best by Thursday, April 18 at 9pm.
$589,000
20 Henry Street Sayreville, NJ 08872
- Type:
- Single Family
- Sq.Ft.:
- n/a
- Status:
- Active
- Beds:
- 3
- Lot size:
- 0.11 Acres
- Baths:
- 2.50
- MLS#:
- 2410214R
ADDITIONAL INFORMATION
You Have To See This Home To Truly Believe It! You are immediately Welcomed by the Enclosed Front Porch/Sunroom with HEATED FLOORS! There is a Bedroom and a FULL BATHROOM on the First Floor with a possible 4th Bedroom, Perfect for the Extended or Multi-Generational Family! The Kitchen is an Absolute Dream; Fully Renovated with Wifi Enabled Air Fryer Double Oven and Pantry for Extra Storage! Mudroom/Rear Entrance! No Expense was Spared Here; LED Mirrors, Fiber Optic, REME HALO In-Duct Air Purifier, Crystal Fixtures... Just to Name A Few! Upstairs Leads You to 2 VERY LARGE Bedrooms, Both with WIC's, and the Primary has a Gorgeous En Suite! The Fully Finished Basement has a Half Bath, Entertaining/Bar Area, Office Space and a Work Out GYM! Oversized 80ft Driveway (4 Car Length!) The Backyard is an Entertainer's Dream! 2 Awnings (1 Remote Controlled!), Sunken Pool, Trex Decking, Outdoor Kitchen with a Sink and Gas-lined Grill! Both Sheds are included, 1 has Electric Power! Easy Access for Commuters, Park & Ride, Train, Rt 9, GSP & Turnpike! Summer is just Around the Corner! Exceptional Living Awaits!
$375,000
506 Main St Sayreville, NJ 08872
- Type:
- Single Family
- Sq.Ft.:
- n/a
- Status:
- Active
- Beds:
- 2
- Lot size:
- 0.1 Acres
- Baths:
- 1.00
- MLS#:
- 3893998
ADDITIONAL INFORMATION
Amazing opportunity to own a beautiful house for a low price and taxes in Sayreville NJ. First floor features living room, dining room, laundry and eat in kitchen. 2nd FL 2 bedrooms and full bathroom. Outside entertainment with a nice deck in the side and sun room facing the backyard. Big backyard, quiet neighborhood, Roof replaced 2024.
$299,980
135 Main Street Sayreville, NJ 08872
ADDITIONAL INFORMATION
Upstairs has 3 rooms: one bedroom, one den and another room inside the bedroom, they can all be used as bedroom. Great House, ready for move in. Floor was updated a few years ago. 1st floor has living area, dining area, kitchen & full bath. Full stairway leads to attc, finished attic that can be used as kid's recreational room. Laundry in basement, generous back yard. Street parking only, Sold As is, buyer responsible for CO. Not in flood zone, Great for self living and invenstment
- Type:
- Condo/Townhouse
- Sq.Ft.:
- n/a
- Status:
- Active
- Beds:
- 3
- Lot size:
- 0.05 Acres
- Year built:
- 2003
- Baths:
- 2.50
- MLS#:
- 2354186M
ADDITIONAL INFORMATION
Beautiful Updated End Unit 3 bedroom - 2 full - 1 half bath with finished basement. Many updates kitchen, baths, deck, newer HWH, Newer AC - Convenient location right off GSP. Don't miss this one!
- Type:
- Single Family
- Sq.Ft.:
- n/a
- Status:
- Active
- Beds:
- 4
- Lot size:
- 0.21 Acres
- Year built:
- 1978
- Baths:
- 2.00
- MLS#:
- 2409850R
ADDITIONAL INFORMATION
Welcome to this spacious and inviting home that offers 4 bedrooms and 2 full baths. Enjoy the flexibility of a bonus room that can be transformed into a 5th bedroom, home office or playroom. The dining room is a great place to host dinners, card games for entertaining. The kitchen boasts modern appliance and plenty of counter space for cooking and meal prep. This home is the epitome of comfort and functionality offering something for everyone. You can immerse yourself in a sprawling oasis of greenery and tranquility in the backyard. Stretching over a vast expanse, the backyard offers ample space for various outdoor activities from gardening to entertaining. Nestled conveniently close to shopping and bus lines, this home offers the perfect blend of convenience and accessibility. Whether you're a first-time buyer looking to enter the market or an investor seeking a lucrative opportunity, this competitively priced home is sure to capture your attention. View this home today before it's to late. Best & Final due Sunday 4/14 at 5pm.
$399,999
15 Hampton Way Sayreville, NJ 08872
- Type:
- Townhouse
- Sq.Ft.:
- 1,600
- Status:
- Active
- Beds:
- 2
- Year built:
- 1978
- Baths:
- 2.50
- MLS#:
- 2410085R
ADDITIONAL INFORMATION
**No more showings after 4/8 at 6:15pm**An extremely rare and amazing opportunity presents itself in the much desirable Sheffield Mews development! Step inside to the large family room with cathedral ceilings and beautiful original hardwood flooring. Also featured is a dining area and a large kitchen with newer appliances and plenty of counter space. Upstairs features two generously sized bedrooms with plenty of closet space and storage. The primary bedroom also features a large closet along with a sitting/makeup station which makes getting ready very convenient! Step downstairs to find a finished basement, a full utility closet, and plenty of storage space. The rear yard is completely fenced in and well-manicured with a large paver patio, which makes entertaining very simple! Parking is a breeze here with a driveway and an attached one car garage, along with extra guest parking. Absolutely nothing to do here but unpack and call this place home! This home is located within close proximity to shopping and public transportation. Showings begin 4/5.
- Type:
- Single Family
- Sq.Ft.:
- n/a
- Status:
- Active
- Beds:
- 2
- Lot size:
- 0.16 Acres
- Baths:
- 1.00
- MLS#:
- 2409719R
ADDITIONAL INFORMATION
Colonial Home - Living room with newer floors and enclosed sunshine filled front porch heated great for office or playroom, Eat in kitchen with gas stove, refrigerator, microwave and a pantry closet one full bath with the tub enclosure and a linen closet inside the bathroom... upstairs two bedrooms New Carpet, plus a walk up attic full basement newer furnace and hot water heater huge extended backyard shed oversized Close to major roadways, Sayreville offers horseback riding, Many parks, Trails, restaurants and shopping.
- Type:
- Single Family
- Sq.Ft.:
- 576
- Status:
- Active
- Beds:
- 2
- Lot size:
- 0.15 Acres
- Year built:
- 1950
- Baths:
- 1.00
- MLS#:
- 2409522R
ADDITIONAL INFORMATION
Great condo alternative! Move right into this cute 2 Bedroom 1 Bath Ranch with Detached Garage. Large level yard perfect for summer gatherings. Plenty of room to expand too! Conveniently located near shopping, restaurants, transportation and recreation.
ADDITIONAL INFORMATION
RANCH ALERT! Lovely ranch.situated on large lot offers privacy a nice layout. Home offers an eat in kitchen, livingroom, dining room currently used as tv room/den, three bedrooms, a full bath on the main level and a large dry full basement with bilco doors to the outside and a full bath, plus a garage with ample driveway parking. Home needs updating. Priced to sell.
- Type:
- Single Family
- Sq.Ft.:
- n/a
- Status:
- Active
- Beds:
- 4
- Lot size:
- 0.14 Acres
- Baths:
- 3.50
- MLS#:
- 2409598R
ADDITIONAL INFORMATION
Welcome to 43 E Kupsch Street in Sayreville, NJ! This thoughtfully designed home offers a harmonious blend of comfort, luxury, and functionality, creating an inviting space for you to call home. Upon entering, you'll be greeted by a meticulously crafted interior featuring three bedrooms plus a versatile bonus room on the second level and three and a half baths. The kitchen, the heart of the home, boasts luxury vinyl flooring, quartz countertops, recessed lighting, a gas stove, and high-end Samsung appliances. Its open concept seamlessly connects to the living and dining room, perfect for entertaining guests or enjoying gatherings. Adjacent to the kitchen, a half bath with marble accents adds a touch of elegance to the space. Retreat to the primary bedroom suite, adorned with marble and tumbled stone finishes, radiant heat flooring, vaulted ceilings, and two ceiling fans. The full expansive closet offers ample storage space, while the luxurious primary bathroom features a Bain Ultra Air Tub, an expansive shower, double glass sinks, and skylights, creating a spa-like atmosphere for relaxation. Each additional bedroom has been carefully designed with LVT flooring, ensuring both style and durability. One of the bathrooms, recently renovated, showcases a modern LED mirror and a full standing shower. The bonus room provides endless possibilities, whether used as an office, guest space, or lounge area. Complete with bay windows, porcelain tile, and a ceiling fan, this space is as functional as it is inviting. Access up into the attic which provides ample storage options. Additionally, this home boasts a convenient breezeway connecting the mudroom and full laundry space to the inside of the house, backyard, and garage. This seamless transition enhances the flow of everyday living, ensuring that every corner of the residence is functional and accessible. Step outside to your own backyard oasis, featuring an in-ground 20x40 saltwater heated pool, perfect for enjoying sunny days. The concrete patio offers a fully functional outdoor kitchen and ample space for outdoor entertaining. The garage comfortably fits one car and provides plenty of additional storage space thanks to its depth. With 4 Zone Central Air, you'll stay comfortable year-round, while the fully finished basement offers a second bonus room ideal for an in-home gym or game room. This home is completely move-in ready and awaits its new owners to experience the luxury and comfort it has to offer. Schedule your showing today and make 43 E Kupsch Street your new home sweet home!
- Type:
- Single Family
- Sq.Ft.:
- n/a
- Status:
- Active
- Beds:
- 3
- Lot size:
- 0.29 Acres
- Year built:
- 1959
- Baths:
- 1.50
- MLS#:
- 2409422R
ADDITIONAL INFORMATION
Custom built home awaiting its new owners..... This 3 bedroom home with 1.5 baths is nestled on a quiet corner lot. Boasting with charm and character this home is built by the original owners. A spacious Dining room enhanced with a full wall fireplace for those cozy holiday gatherings. A full semi finished basement adds so much more. Relax in the attached enclosed screen porch while enjoying the tranquil private yard. Easy access to major highways and shopping. Hurry this one wont last....
$399,900
501 Main Street Sayreville, NJ 08872
- Type:
- Single Family
- Sq.Ft.:
- n/a
- Status:
- Active
- Beds:
- 3
- Lot size:
- 0.12 Acres
- Year built:
- 1959
- Baths:
- 2.00
- MLS#:
- 2409308R
ADDITIONAL INFORMATION
A great 1st time home buyers purchase*Brick Cape thats maintenance free*Replaced Roof*Home sits on a nice lot with a detached garage*Foyer*Eat in kitchen with Wood cabinets in Perfect condition*Big Living Room*Lots of Closets with Wood Doors*Ceiling Fans*All Hardwood Floors thurout home under the carpets*Formal Dining Room*Nice big bedrooms on 2nd level with a full Bath*Full Unfinished basement*Pool Table stays*Double slop sink and Washer and Dryer stays*Home sold in AS IS Condition*Basement is in process of being Waterproofed by a professional company*Receipts and Warranty will be provided after completion*
- Type:
- Single Family
- Sq.Ft.:
- n/a
- Status:
- Active
- Beds:
- 4
- Year built:
- 2023
- Baths:
- 3.00
- MLS#:
- 2409241R
ADDITIONAL INFORMATION
Welcome to 10 Kuberski Rd! This newly rebuilt custom home has it all including multi-generational possibilities! This 4 bedroom 3 full bath makes its presence sitting on a large corner lot. Enter into an impressive open floor plan with Hardwood floors throughout the main floor, recessed lighting and vaulted ceilings with 4 skylights. The sun drenched kitchen has quarts counters, tiled backsplash, extended center island, pendant lighting, double wall oven, cooktop with stove hood, stainless steel appliances package and Apron sink. Walk through the sliders to the upper deck overlooking the fully fenced property. Master bedroom has walk-in closet and full bath with shower stall. Two other bedrooms with ceiling fans, full bath and laundry area complete the main floor. Downstairs offers another bedroom, full bath and beautiful living area with a gas fireplace, built-ins and entry to the large backyard with a 50X20 heated concrete pool with jacuzzi. Direct entry 2 car garage. Minutes to NYC Buses and shopping.
- Type:
- Single Family
- Sq.Ft.:
- n/a
- Status:
- Active
- Beds:
- 4
- Lot size:
- 0.23 Acres
- Year built:
- 2014
- Baths:
- 2.50
- MLS#:
- 2409230R
ADDITIONAL INFORMATION
This immaculate 2014 built colonial in Townelake offers the desirable Glenmore model with a bright and spacious floor plan. Step into a grand 2-story foyer, where gleaming hardwood mocha floors are throughout, high ceilings, and lots of natural light set the tone for this impeccable home. The house also features a beautiful eye-catching chandelier that adds a touch of elegance and charm. The gorgeous kitchen features granite counters, marble tile backsplash, 42 cabinets, stainless steel appliances, and a large center island. Cozy up by the gas fireplace in the family room, perfect for relaxing evenings at home. The huge master suite boasts a tray ceiling, 2 walkin closets, and a luxurious master bath with double sink, soaking tub, and upgraded tiles. Additional features include large bedrooms, a second bath with double sink, pull-down stairs attic, two-zone AC & heat, and recessed lights throughout. Enjoy the convenience of a washer and dryer located on the second floor, a fenced-in yard, two-car garage, and a large driveway for multiple parking spaces. The full unfinished basement offers endless ideas and versatility. Located on a cul-de-sac, this property is just minutes away from shopping, restaurants, and the train station, this property is a MUST-SEE!
$750,000
466 Brook Ave South Amboy, NJ 08872
- Type:
- Single Family
- Sq.Ft.:
- 2,825
- Status:
- Active
- Beds:
- 5
- Lot size:
- 8,500 Acres
- Baths:
- 3.10
- MLS#:
- 3889660
- Subdivision:
- Morgan
ADDITIONAL INFORMATION
Stunning,Recently Renovated 2825sqft Ranch home on a very private street with backyard sure to please. Step into the spacious entrance to find an inviting, Open & Airy large Living room and Dining room, with natural light throughout. 5 Bedrooms, 3.5 modern Baths, just renovated/heated floor. 5th Bdrm suite on lover level has possible M/D set up. Outstanding newer Kitchen with custom made tall cabinets ,plenty of gorgeous granite counter tops , upgraded stainless steal appliances, Washer /Dryer room next to Kitchen area, Master Bedroom Suite with 2 large closets , and Full renovated Bath. Home boasts hardwood floors throughout. Custom Crown moldings and recessed lights throughout the house. Spacious hallway .Oversized 2 car Garage space , has finished walls with heating/air system, ceiling speakers, and side door. The amazing basement an extension of the living space with a private room, full bath and kitchenette - along with a large finished space for playroom, game room... custom large closet systems. Once outside, enjoy the beautiful, private fenced in (with a gate!)backyard has patio and garden .Finished oversized garage has heat, ac, other side door and ceiling speakers. This in-town location provides easy access to desirable restaurants, parks, schools. Close to main roads, NYC bus, train and ferry . Sayreville tax and schools. Embrace a lifestyle of comfort and convenience in this desirable residence.This is a 'Must See''.
ADDITIONAL INFORMATION
Welcome to 18 French Street Beautiful corner lot home featuring 3 bedrooms, eat in kitchen, enclosed front porch for relaxing and central air. It also features a new full bath and 2 half baths. New windows and siding (except on porch) Full basement and plenty of parking up to 4 cars. Home sold as is.
© BRIGHT, All Rights Reserved - The data relating to real estate for sale on this website appears in part through the BRIGHT Internet Data Exchange program, a voluntary cooperative exchange of property listing data between licensed real estate brokerage firms in which Xome Inc. participates, and is provided by BRIGHT through a licensing agreement. Some real estate firms do not participate in IDX and their listings do not appear on this website. Some properties listed with participating firms do not appear on this website at the request of the seller. The information provided by this website is for the personal, non-commercial use of consumers and may not be used for any purpose other than to identify prospective properties consumers may be interested in purchasing. Some properties which appear for sale on this website may no longer be available because they are under contract, have Closed or are no longer being offered for sale. Home sale information is not to be construed as an appraisal and may not be used as such for any purpose. BRIGHT MLS is a provider of home sale information and has compiled content from various sources. Some properties represented may not have actually sold due to reporting errors.

The data relating to real estate for sale on this web-site comes in part from the Internet Listing Display database of the CENTRAL JERSEY MULTIPLE LISTING SYSTEM. Real estate listings held by brokerage firms other than Xome are marked with the ILD logo. The CENTRAL JERSEY MULTIPLE LISTING SYSTEM does not warrant the accuracy, quality, reliability, suitability, completeness, usefulness or effectiveness of any information provided. The information being provided is for consumers' personal, non-commercial use and may not be used for any purpose other than to identify properties the consumer may be interested in purchasing or renting. Copyright 2024, CENTRAL JERSEY MULTIPLE LISTING SYSTEM. All Rights reserved. The CENTRAL JERSEY MULTIPLE LISTING SYSTEM retains all rights, title and interest in and to its trademarks, service marks and copyrighted material.

All information provided is deemed reliable but is not guaranteed and should be independently verified. Such information being provided is for consumers' personal, non-commercial use and may not be used for any purpose other than to identify prospective properties consumers may be interested in purchasing. Copyright 2024 Monmouth County MLS

This information is being provided for Consumers’ personal, non-commercial use and may not be used for any purpose other than to identify prospective properties Consumers may be interested in Purchasing. Information deemed reliable but not guaranteed. Copyright © 2024 Garden State Multiple Listing Service, LLC. All rights reserved. Notice: The dissemination of listings on this website does not constitute the consent required by N.J.A.C. 11:5.6.1 (n) for the advertisement of listings exclusively for sale by another broker. Any such consent must be obtained in writing from the listing broker.
Sayreville Real Estate
The median home value in Sayreville, NJ is $324,400. This is lower than the county median home value of $326,400. The national median home value is $219,700. The average price of homes sold in Sayreville, NJ is $324,400. Approximately 61.12% of Sayreville homes are owned, compared to 33.44% rented, while 5.44% are vacant. Sayreville real estate listings include condos, townhomes, and single family homes for sale. Commercial properties are also available. If you see a property you’re interested in, contact a Sayreville real estate agent to arrange a tour today!
Sayreville, New Jersey 08872 has a population of 44,744. Sayreville 08872 is more family-centric than the surrounding county with 38.73% of the households containing married families with children. The county average for households married with children is 37.73%.
The median household income in Sayreville, New Jersey 08872 is $79,620. The median household income for the surrounding county is $83,133 compared to the national median of $57,652. The median age of people living in Sayreville 08872 is 39.4 years.
Sayreville Weather
The average high temperature in July is 85.6 degrees, with an average low temperature in January of 21.8 degrees. The average rainfall is approximately 47.7 inches per year, with 28.4 inches of snow per year.
