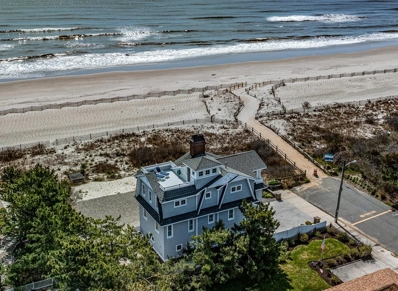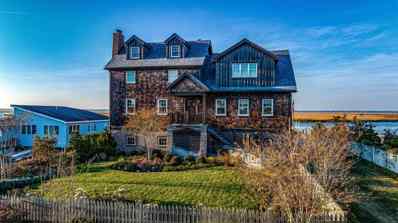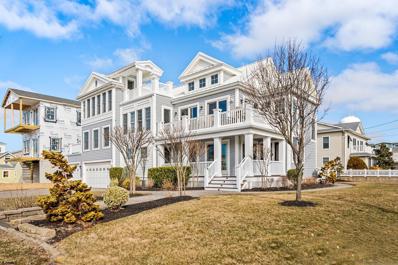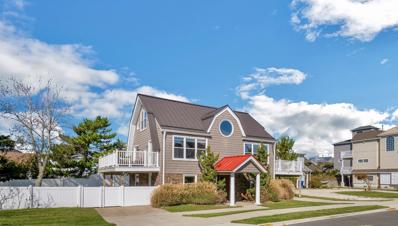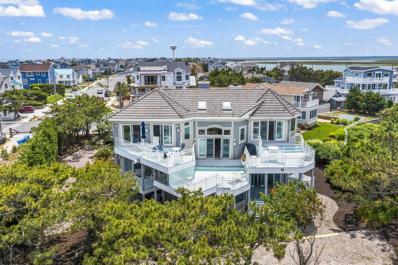Strathmere NJ Homes for Sale
$3,750,000
33 Sumner Strathmere, NJ 08248
- Type:
- Single Family
- Sq.Ft.:
- 2,400
- Status:
- NEW LISTING
- Beds:
- 3
- Year built:
- 2005
- Baths:
- 2.10
- MLS#:
- 241129
ADDITIONAL INFORMATION
Welcome to 33 Sumner Avenue, a direct Oceanfront property that beautifully marries timeless elegance with contemporary comforts to create the pinnacle of Jersey Shore living. Due to the setbacks of the Southern neighbors, there are striking coastline & ocean views stretching all the way to Avalon. The lower living level features 3 bedrooms, including the stately primary suite with sizeable en suite bath including a water closet, double vanity sink, soaking tub, & walk-in shower. Heading up to the top level the open living concept is perfected with living, dining, and kitchen spaces flawlessly blended. The Chefs kitchen includes stainless appliances, pot filler, and abundant storage tucked behind custom shaker cabinetry. The living area is located directly under a vaulted ceiling and features a cozy gas log fireplace flanked by built in shelving & numerous Andersen impact rated windows flooding the space with natural light. A handcrafted wooden circular staircase leads to a spacious rooftop deck cleverly carved into the roofline offering the ultimate in privacy, tranquility, and water views. House sits on 40' x 100' parcel (lot 17), but sale includes an additional adjoining 40'x100' parcel (lot 13.01). Experience the serenity of Strathmere from this stunning property.
$10,500,000
612 S Bayview Strathmere, NJ 08248
- Type:
- Single Family
- Sq.Ft.:
- n/a
- Status:
- Active
- Beds:
- 3
- Year built:
- 2021
- Baths:
- 4.10
- MLS#:
- 240614
ADDITIONAL INFORMATION
Introducing a masterpiece of coastal New Jersey living, this bayfront estate stands as a testament to modern elegance and meticulous craftsmanship. No detail was overlooked in this exquisite residence as it was completely reimagined & rebuilt with the multi-year project concluding in 2021. Sitting on an over 11,200 sq. ft. parcel with a remarkable 85â of water frontage, the home is encompassed with mature professional landscaping & meticulously maintained gardens providing unprecedented privacy & serenity. A residence of historical significance, the home dates back to the beginning of the 20th century when it once served as the personal residence of a well-known local shipbuilder. The original structure was painstakingly hand disassembled and exactingly restored creating one of the finest period specific homes to ever come to market. Upon entry, guests will be overawed by the proper scale & proportion of the moulding details coupled with thorough decoration and panoramic Strathmere bay views. The gourmet kitchen features hand-crafted cabinetry with paneled Sub-Zero & Perlick appliances, 48â AGA Elise dual fuel range, substantial center island, & double-sided fireplace. Three bedrooms all with ensuites span the entirety of the top level including the primary suite highlighted by the vaulted mahogany ceiling, bayside deck, motorized television, radiant floor heating & soaking tub. No expense was spared in the creation of this residence as evidenced by the Creston home automation system, Forbes & Lomax switches & sockets, Kalamazoo outdoor kitchen, Generac 22Kw generator, & more. The backyard is near perfection beginning with a sizable, fully covered California room off the rear of the home providing an elegant setting with Ipe furniture, brick façade, and multiple gas lanterns. Various grade changes naturally separate numerous seating & entertaining spaces including a custom 1500-gallon copper spa & masonry firepit. Deepwater dockage for multiple vessels is accomplished via the 40â Ipe floating dock & 24,000lb boat lift. Experience the epitome of coastal living in Strathmere at this extraordinary bayfront retreat, where old & new are blended in a masterful way & every detail has been thoughtfully considered to offer the ultimate in luxury and relaxation.
$2,499,000
1 W Sherman Strathmere, NJ 08248
ADDITIONAL INFORMATION
Experience Seaside AND Bayside luxury in this Stunning Custom Single Family Haven situated on the corner of Commonwealth and Sherman Avenues, exactly one short block to the beach as well as one short block to the bay! This is one you'll not want to miss with one-of-a-kind features, and UNLIMITED outdoor living space! Just in time for Summer 2024, with ONLY eight decks, three car garage, vaulted ceilings, and a TON of natural light, this beauty is PERFECT for family gatherings at the shore, entertaining friends, holiday hosting and celebrating as well as year-round living! Two enclosed outdoor showers, one located on the ground level as well as a private outdoor shower on one of three of the master suite's decks! The lower level boasts one bedroom, two full bathrooms, a large bonus room with a bar and ample space to relax and unwind, two porch/deck areas, concrete paver wrapped exterior, and large fenced lawn with irrigation system. The second floor offers an open floor plan, large kitchen island, gorgeous fireplace, two additional decks, powder room and seating/reading area, which leads you down into two additional spare bedrooms, a large fifth deck, and spacious full bathroom. The master suite is located on the top floor, with a large bath leading you to your own, private outdoor shower! The suite also offers two additional decks, of which you'll enjoy ocean views! This Strathmere Stunner will not disappoint. Call today for your private tour.
$1,675,000
96 N Commonwealth Strathmere, NJ 08248
- Type:
- Single Family
- Sq.Ft.:
- n/a
- Status:
- Active
- Beds:
- 4
- Year built:
- 1963
- Baths:
- 3.00
- MLS#:
- 579226
ADDITIONAL INFORMATION
This Modern Coastal home unites the essence of coastal design by creating a carefree vibe with contemporary fixtures that meet natural textures, allowing the sweeping ocean views to take center stage. Situated prominently in the "Point" Section of Strathmere, you will feel at home in this 4 bedroom, 2.5 bathroom Single Family Home. Experience the Lure of living by the Sea when you enter through the first floor. You are greeted by floor-to-ceiling books, your personal library for a season of beach material. This floor hosts a family room, a full-size laundry room with built-in cabinetry, a bedroom with a half bathroom, and a storage room. Upstairs is home to the great room, open to the kitchen, dining area, and living room. This area was designed to offer warmth in the winter and freshness and tranquility in the summer. The kitchen's combination of darker tones and lighter finishes balance the natural light that enters through the sliding glass doors. Off this room, you will find a large deck, a wonderful extension of this area's entertaining space. Here, you can dine al fresco and take in the sounds and smells of the Ocean. This level also offers two additional bedrooms, a south deck, and a full bathroom. The primary suite is situated on a private floor, with a custom tiled bathroom; this space provides the ultimate retreat after a long day at the beach. Outside, there is an outdoor patio, a fenced-in yard, a large enclosed outside shower, a matching rear storage shed with a built-in workshop, and off-street parking for multiple cars. The coveted "Point" Beach is mere steps from the home, making 96 N Commonwealth a beach home like no other.
$4,500,000
400 N Commonwealth Ave Strathmere, NJ 08248
- Type:
- Single Family
- Sq.Ft.:
- n/a
- Status:
- Active
- Beds:
- 5
- Year built:
- 1992
- Baths:
- 4.00
- MLS#:
- 579720
ADDITIONAL INFORMATION
BEACH FRONT ----SPECTACULAR VIEWS This is the home you've be dreaming of located on an oversized lot nestled in the dunes with views of the bay, inlet, ocean and skyline of Ocean City and Atlantic City. Custom designed and built to make this one of the Trophy Homes at The Jersey Shore located just north of Avalon and Sea Isle City in Strathmere. The home features an extremely large primary suite with private deck, gas fireplace and sitting area, 3 stop elevator, 6 decks, 5 bedrooms, 4 baths, living room with stone fireplace, family area with wet bar, and oversized kitchen with dining area. The attached 2 car garage plus storage garage for beach toys, kayaks, chairs and beach gear gives you plenty of storage. 11/1/23 New Septic System has been installed and approved by Cape May County. Recent price reduction. Watch for this home to be featured on Magnolia TV
| The information being provided is for consumers personal, non-commercial use and may not be used for any purpose other than to identify prospective properties consumers may be interested in purchasing. Copyright 2024 Cape May MLS. All Rights Reserved. |

The data relating to real estate for sale on this web site comes in part from the Broker Reciprocity Program of the South Jersey Shore Regional Multiple Listing Service. Real Estate listings held by brokerage firms other than Xome are marked with the Broker Reciprocity logo or the Broker Reciprocity thumbnail logo (a little black house) and detailed information about them includes the name of the listing brokers. The broker providing these data believes them to be correct, but advises interested parties to confirm them before relying on them in a purchase decision. Copyright 2024 South Jersey Shore Regional Multiple Listing Service. All rights reserved.
Strathmere Real Estate
The median home value in Strathmere, NJ is $3,400,000. This is higher than the county median home value of $347,400. The national median home value is $219,700. The average price of homes sold in Strathmere, NJ is $3,400,000. Approximately 24.12% of Strathmere homes are owned, compared to 0% rented, while 75.88% are vacant. Strathmere real estate listings include condos, townhomes, and single family homes for sale. Commercial properties are also available. If you see a property you’re interested in, contact a Strathmere real estate agent to arrange a tour today!
Strathmere, New Jersey has a population of 257. Strathmere is less family-centric than the surrounding county with 14.89% of the households containing married families with children. The county average for households married with children is 23.98%.
The median household income in Strathmere, New Jersey is $222,031. The median household income for the surrounding county is $62,332 compared to the national median of $57,652. The median age of people living in Strathmere is 47.3 years.
Strathmere Weather
The average high temperature in July is 84.4 degrees, with an average low temperature in January of 22.1 degrees. The average rainfall is approximately 43.5 inches per year, with 9.2 inches of snow per year.
