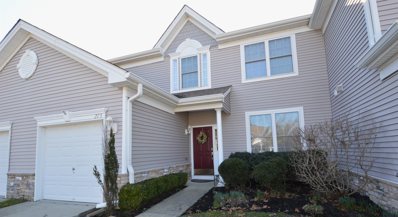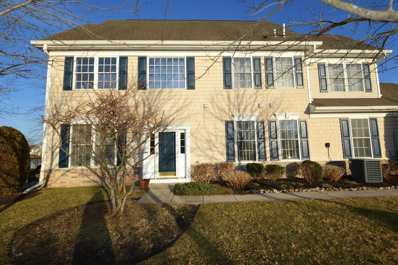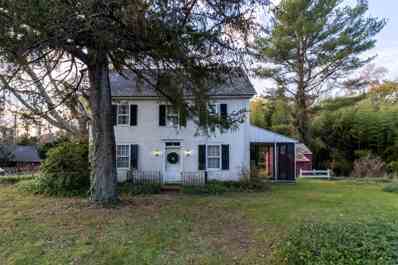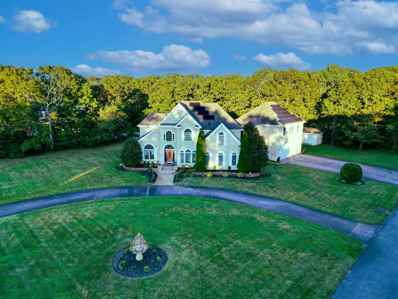Swainton Real EstateSwainton real estate listings include condos, townhomes, and single family homes for sale. Commercial properties are also available. If you see a property you’re interested in, contact a Swainton real estate agent to arrange a tour today! Swainton, New Jersey has a population of 8,324. The median household income in Swainton, New Jersey is $70,009. The median household income for the surrounding county is $62,332 compared to the national median of $57,652. The median age of people living in Swainton is 45.9 years. Swainton WeatherThe average high temperature in July is 84.4 degrees, with an average low temperature in January of 22.1 degrees. The average rainfall is approximately 44.4 inches per year, with 9.2 inches of snow per year. Nearby Homes for Sale |



