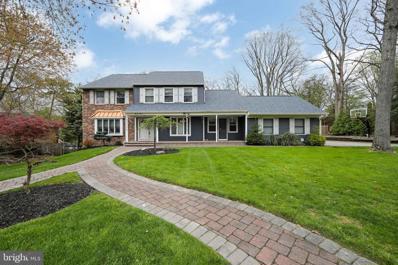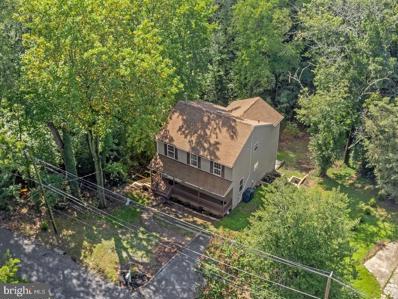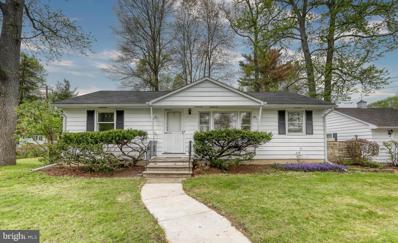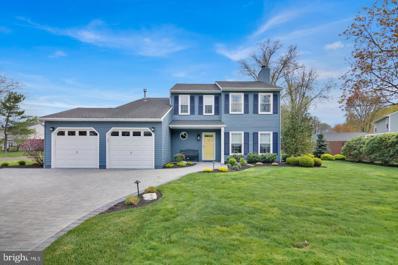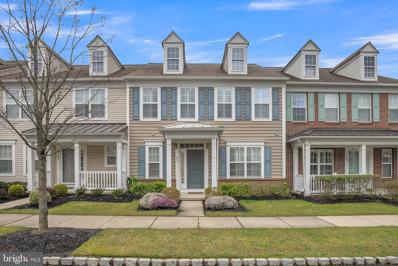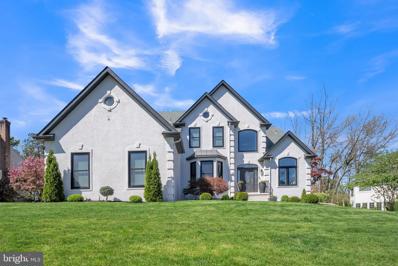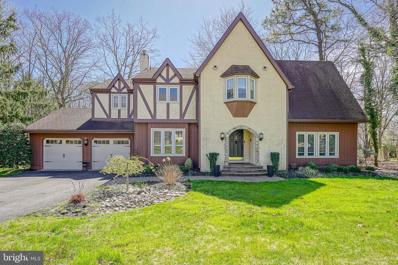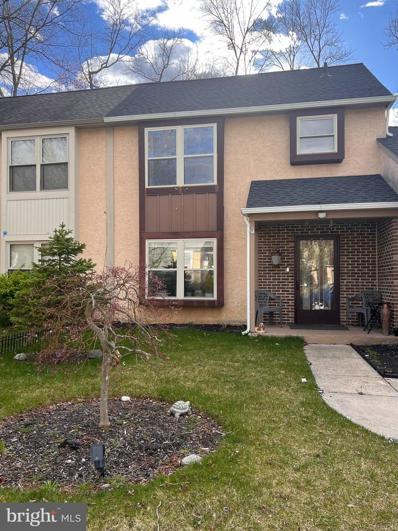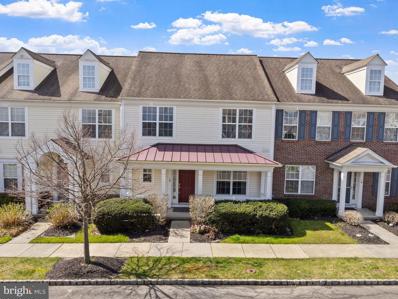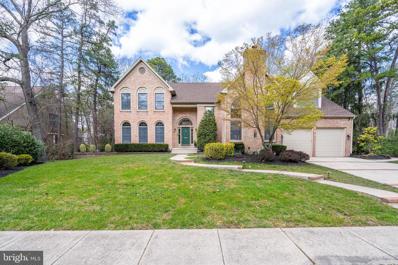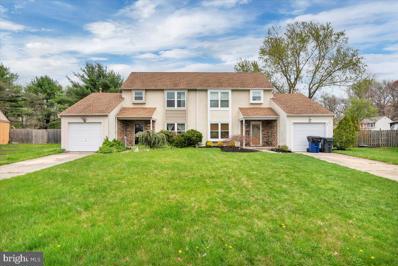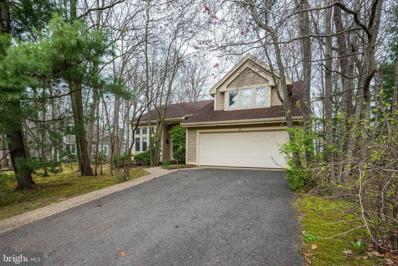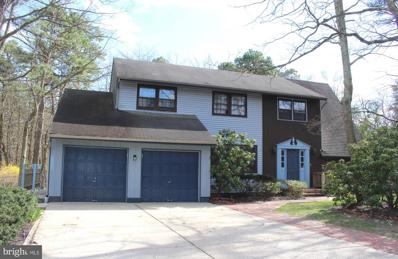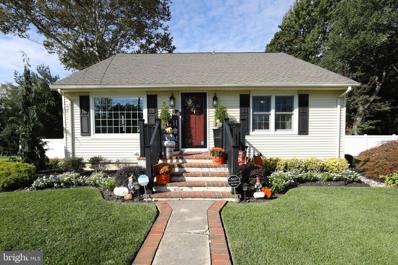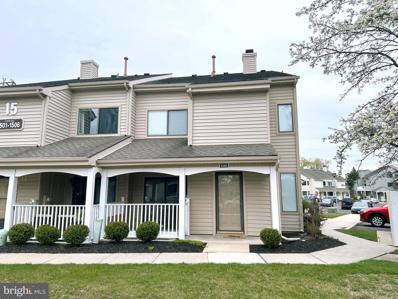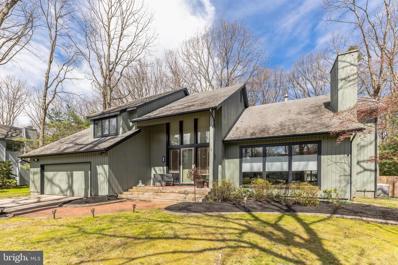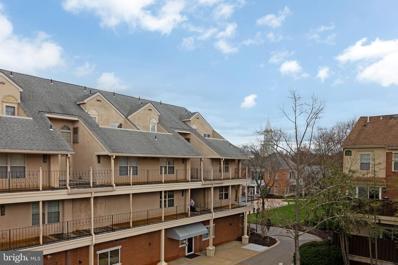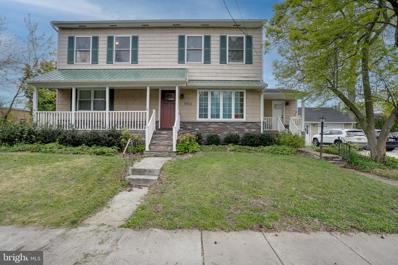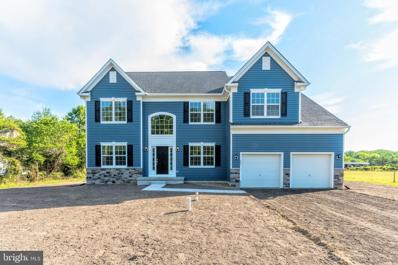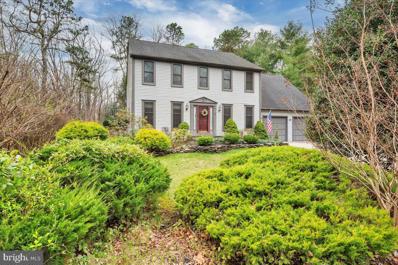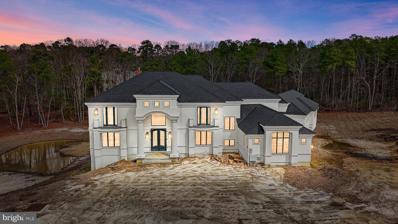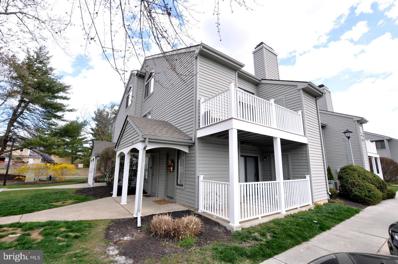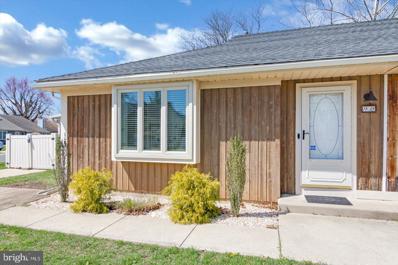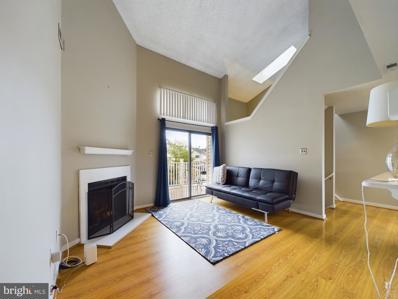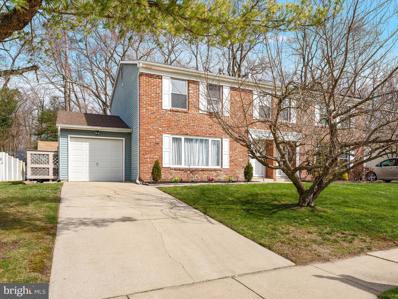Voorhees NJ Homes for Sale
- Type:
- Single Family
- Sq.Ft.:
- 5,447
- Status:
- NEW LISTING
- Beds:
- 4
- Lot size:
- 0.54 Acres
- Year built:
- 1981
- Baths:
- 4.00
- MLS#:
- NJCD2066926
- Subdivision:
- Lost Tree
ADDITIONAL INFORMATION
Welcome to your luxurious retreat in the sought-after neighborhood of Lost Tree! This stunning 4-bedroom, 3.5-bathroom home spans approximately 3,945 square feet of impeccable living space, offering a blend of elegance, comfort, and modern amenities. The main level boasts an array of desirable features, including a large great room with a cozy gas fireplace surrounded by stone and expands to the adjacent sunroom that is highlighted by a wall of windows that flood the space with natural light and offer stunning views of the wooded backyard. Imagine cozy evenings by the fireplace or hosting gatherings with loved ones in this inviting space. The large sunroom overlooking the extended paver patios with built-in grill and circular seating area with fountain. Step outside to discover your own private oasisâa fenced backyard adorned with a huge paver patio, tranquil fountain, and comfortable seating area with a built-in grill with a special custom labyrinth paver patio with special seating area. Whether you're hosting summer barbecues or simply enjoying quiet moments surrounded by nature, this outdoor haven is sure to delight. Venture downstairs to the walk-out, daylight basement, where endless entertainment awaits. The basement includes a radon system, french drain system, 2 sump pumps and a dehumidifier system. The main level boasts an array of desirable features, including a large laundry room equipped with an additional stainless-steel refrigerator for added convenience. An office/study provides a tranquil space for work or relaxation, while the gourmet kitchen is a chef's dream, featuring two convection ovens, granite countertops, stainless steel appliances, and a spacious dining area illuminated by a charming bay window. Just off the kitchen you will find the expanded laundry room with tons of storage and an additional stainless steel refrigerator. Venture downstairs to the daylight fully walkout fully finished daylight basement where you can stay active in the custom gym, complete with durable rubber flooring, or gather for fun and games in the spacious game room. An additional refrigerator ensures that refreshments are always within reach, adding to the convenience of this versatile space. And don't worry the lower level has it's own full bath. Upstairs, the second floor is home to the primary suite, offering luxurious amenities such as walk-in closets and a serene en-suite bathroom. An additional room provides flexibility to suit your needs, whether as a nursery, private office, or hobby room. This exceptional residence offers the perfect combination of luxury, comfort, and convenience. As you arrive, the impressive 2.5 car garage welcomes you, providing ample space for vehicles and storage needs. This home has so many upgrades and they are included in the additional documents for your download. Step through the front door and into the inviting interior, where attention to detail and fine craftsmanship abound. This exceptional residence offers the perfect combination of luxury, comfort, and convenience. Don't miss your opportunity to make this fabulous home yoursâschedule a showing today and experience the epitome of refined living! Included in documents you can download the list of all of the other special features of this home!
$448,900
100 Ebert Avenue Voorhees, NJ 08043
- Type:
- Single Family
- Sq.Ft.:
- 1,860
- Status:
- NEW LISTING
- Beds:
- 4
- Lot size:
- 1.22 Acres
- Year built:
- 1992
- Baths:
- 3.00
- MLS#:
- NJCD2066698
- Subdivision:
- None Available
ADDITIONAL INFORMATION
Welcome to your new home! This beautiful property features 4 bedrooms, 2 Full bathrooms, and a half bathroom, providing plenty of space for you and your family. Situated on a generous 1.22-acre lot, you'll have ample room to enjoy the outdoors and create your private oasis. The floor plan is open and flows from one room to the next. The kitchen has all-new stainless steel appliances. The floors, doors, HVAC, and roof are all new. But that's not all! The finished basement adds even more living space, providing endless possibilities. Whether you envision a home office, a playroom, or a media room, this versatile area can be customized to suit your needs, Plus, there is a full bath down there to make it even better! Conveniently located near 295 and the NJ Turnpike and PATCO. Voorhees requires a survey for the CO, the buyer is responsible. Call today for an appointment
- Type:
- Single Family
- Sq.Ft.:
- 1,080
- Status:
- NEW LISTING
- Beds:
- 3
- Lot size:
- 0.22 Acres
- Year built:
- 1954
- Baths:
- 1.00
- MLS#:
- NJCD2065040
- Subdivision:
- None Available
ADDITIONAL INFORMATION
Introducing a charming Voorhees ranch home. This delightful abode boasts a spacious layout featuri Three full bedrooms and one full bathroom and a huge detached garage, providing ample space for comfortable living. As you step inside, a welcoming stone wall greets you in the foyer, setting the tone for the home's inviting ambiance. Hardwood flooring flows throughout, enhancing the warmth and character of each room. The heart of the home lies in its expansive kitchen, offering plenty of room for culinary endeavors and gatherings. Adjacent to the kitchen, a cozy family room provides the perfect space to relax and unwind. A formal dining room adds elegance and functionality, ideal for hosting intimate dinners or festive celebrations. Natural light pours in through a wall of windows in the great room, illuminating the space and creating a bright and airy atmosphere. Outside, a brick patio beckons for al fresco dining and entertaining. Convenience meets comfort with a large, one and a half car detached garage providing ample storage for vehicles and more. The laundry room boasts new washer and dryer appliances, while updates such as replaced kitchen windows and a two-year-old hot water heater ensure peace of mind. Located in a sought-after school district and close to shopping and highways. Also, located near great dining and a quick walk to the PATCO. This home offers both convenience and tranquility. Don't miss the opportunity to make this charming Voorhees retreat your own. Clear termite certification will be provided.
$539,900
68 Dunhill Drive Voorhees, NJ 08043
- Type:
- Single Family
- Sq.Ft.:
- 2,600
- Status:
- NEW LISTING
- Beds:
- 4
- Lot size:
- 0.31 Acres
- Year built:
- 1983
- Baths:
- 3.00
- MLS#:
- NJCD2066432
- Subdivision:
- Rygate
ADDITIONAL INFORMATION
HIGHEST AND BEST DUE WEDNESDAY 4/24 BY 5:00pm!!! Welcome to a truly exceptional home with custom updates abound. As you approach, a meticulously laid paver driveway and walkway beckon you towards the entrance, flanked by beautifully manicured landscaped beds that elegantly frame the residence. The attention to detail is evident from the outset, with updated lighting fixtures, classic shutters, and a welcoming covered front porch that sets the tone for what lies within. Step inside to discover a professionally decorated interior, showcasing stunning appointments curated by a designer. Throughout the home, wide plank engineered hardwood floors provide a seamless and stylish foundation. The expansive formal living room boasts crown molding and neutral tones, accentuated by a striking travertine marble wood-burning fireplace, serving as the room's focal point. Adjacent, the formal dining room exudes elegance with wainscoting, crown molding, and double windows adorned with a charming window seat, flooding the space with natural light. Completing the ambiance, a polished silver chandelier adds a touch of sophistication. For those who love to entertain, the dining room conveniently connects to the gourmet kitchen, the heart of the home. This custom white kitchen features exquisite crystal knobs, stunning cabinets with seeded glass accents, and a decorative tile backsplash harmonizing beautifully with the quartz countertops. With its U-shaped layout, ample counter space, and custom pendants illuminating the space, meal prep and serving become a joyous affair. Top-of-the-line stainless steel appliances including a GE 5-burner glass stove, Sharp microwave drawer, and French-style refrigerator elevate the culinary experience. An addition to the home introduces vaulted ceilings, a skylight, and walls of windows, creating a spacious breakfast area and family room. Accessible through an Andersen French sliding door, the deck and private yard offer the perfect setting for outdoor enjoyment. Ascending the hardwood steps to the upper level, you'll find a generously sized primary suite featuring hardwood floors, a private bath adorned with a frosted glass barn door, and a walk-in closet. The serene ambiance is further enhanced by a white vanity, neutral ceramic flooring, and custom accents in the stall shower. Three additional bedrooms, also featuring hardwood floors and neutral paint, share an updated main bath with white cabinets and ceramic flooring, conveniently located adjacent to the bedrooms. Outside, the park-like backyard beckons with a two-level Trex deck featuring built-in benches and an awning for shade on sunny days. Lush landscaping beds ensure privacy while leaving plenty of space for outdoor play. With replacement windows, six-panel doors, and custom window dressings throughout, this home boasts upgrades rarely found at this price point. It awaits a discerning buyer who appreciates quality and craftsmanship. Located close to dining and shopping and a 5 minute drive to the Patco Station.
$395,000
60 Alyce Lane Voorhees, NJ 08043
- Type:
- Single Family
- Sq.Ft.:
- 1,881
- Status:
- NEW LISTING
- Beds:
- 2
- Lot size:
- 0.06 Acres
- Year built:
- 2006
- Baths:
- 3.00
- MLS#:
- NJCD2064398
- Subdivision:
- Centennial Mill
ADDITIONAL INFORMATION
Welcome home to this lovely townhome located in the gated community of Centennial Mill in beautiful Voorhees, NJ. This 55+ community offers an active lifestyle with a tremendous amount of amenities. Beautiful front porch welcomes you. Inside, you will find rich hardwood flooring in the two story living room and dining room, as well as in the kitchen. Chair rails, wainscoting, and plantation shutters add elegance to the home. There is a tremendous amount of natural light flowing throughout. The eat-in kitchen has neutral quartz countertops and sliding doors to the exterior concrete patio to enjoy your morning coffee and sunshine. Conveniently located off the kitchen is the spacious laundry room, which includes a generous sized pantry closet, and entrance to the 1 car attached garage. The primary bedroom on the first floor has a walk-in closet, tray ceiling, recessed lighting and a ceiling fan. The primary bath has a double vanity, large walk-in shower, and an ample sized linen closet. Rounding off the first floor is also a powder room. Upstairs you will find a spacious loft, a second bedroom, and a second full bath. There is another large closet. Plenty of storage closets in this home! 60 Alyce Lane is a close walk to the clubhouse. Centennial Mill presents fabulous amenities including a secure gated entrance, state of the art clubhouse with an indoor pool, outdoor pool, gym, game rooms, card rooms, and rooms for wonderful events. This community is alive with a social and engaging lifestyle. This fantastic active-adult community is a wonderful opportunity! Showings by appointment. Come fall in love with 60 Alyce Lane today.
- Type:
- Single Family
- Sq.Ft.:
- 4,868
- Status:
- NEW LISTING
- Beds:
- 4
- Lot size:
- 0.41 Acres
- Year built:
- 1992
- Baths:
- 5.00
- MLS#:
- NJCD2066364
- Subdivision:
- Sturbridge Woods
ADDITIONAL INFORMATION
****SELLERS ARE REQUESTING BEST AND FINAL NO LATER THAN 5:00PM TODAY 4/21/2024.**** This is the ONE you have been waiting for! This prestigious Sturbridge Woods, rare Barclay model, featuring 4 bedrooms and 4 1/2 bathrooms has been completely renovated. Upon entry, soaring ceilings with box molding greets you providing tons of natural light. Next to the entry is the gorgeous dining room with custom trim work. The formal living features a gas fireplace with marble surround and four large windows. The open concept between kitchen, family room, and breakfast area is an entertainer's dream featuring quartz countertops, a large waterfall island with counter seating, and GE Cafe appliances. The breakfast area is sun filled with natural light, a vaulted ceiling and large windows overlooking the stunning backyard. The spacious family room features a wet bar, 72" linear fireplace, windows, large sliding door to the Trex deck, and back staircase to the upper level. Completing the main level is a spacious office, half bath, laundry room with a walk in closet with tons of storage. Upstairs offers four bedrooms with double doors leading to the primary bedroom with two walk-in closets, a secondary laundry area, massive shower with dual shower heads and bench, and a freestanding tub. There are three generous size bedrooms featuring a jack and jill bathroom plus an additional full bath. The basement features a game area, custom bar area, media area with a 125" screen, dedicated gym, a bonus room which is can be used as a 5th bedroom/playroom/craftroom (currently used as a 2nd office), full bathroom, separate cedar closet, huge storage room and a walk-out staircase to the oversized three car garage with epoxy flooring and extensive cabinetry. The backyard features artificial turf, landscaping rocks, and pavers throughout, a pergola with Trex decking, sundeck with Trex decking, outdoor speakers, and a heated saltwater gunite pool with spa. You will NOT want to miss this one!!! Owners need 2 Hr. notice on all showings. Any questions please contact listing agent.
- Type:
- Single Family
- Sq.Ft.:
- 2,831
- Status:
- Active
- Beds:
- 4
- Lot size:
- 1.11 Acres
- Year built:
- 1980
- Baths:
- 3.00
- MLS#:
- NJCD2065866
- Subdivision:
- Alluvium
ADDITIONAL INFORMATION
Prepare to be dazzled! Welcome to 9 Rollingwood Dr in popular Alluvium. Situated on over an acre lot of lush landscaping and hardscaping complete with a private backyard oasis. This impressive tutor style home features 4 bedrooms and 2.5 bathrooms and has been tastefully updated for even the most discerning buyers. Enter to find hardwood / engineered flooring throughout the main level. The kitchen was recently renovated with an abundance of off white cabinetry, granite counters and stainless steel appliances and features an eating area with sliders to the backyard deck and adjacent to the family room with a soaring stone fireplace, making it the ideal gathering spot. There is a large formal dining room and spacious living room as well as a main floor powder room. Upstairs you will find an extra bonus balcony overlooking the family room which can easily serve as a computer room/office. The primary bedroom boasts a sumptuous updated private bath with decorative tile shower, extra long vanity and soaking tub. Three other generous sized bedrooms and an additional full bathroom with double vanity complete the upper level. There is a finished basement for additional storage. The main attraction is the resort like backyard! Relax on the deck and take a dip in the gunite pool with custom tilework and extra large areas for lounging and entertaining, all in a very private setting. Don't miss this showstopper...conveniently located, close to all major routes, shopping and dining in the highly rated Voorhees School District. A wonderful place to call home!
- Type:
- Townhouse
- Sq.Ft.:
- 1,554
- Status:
- Active
- Beds:
- 3
- Lot size:
- 0.1 Acres
- Year built:
- 1983
- Baths:
- 2.00
- MLS#:
- NJCD2066410
- Subdivision:
- Rainwood
ADDITIONAL INFORMATION
Discover the modern living in this BEAUTIFUL townhome boasting three spacious bedrooms, each complemented by closet space and an abundance of natural light. Step into your own private outdoors to the gorgeous backyard, complete with a sunroom perfect for relaxation or entertaining guests. Whether you're enjoying a quiet afternoon soaking up the sun or hosting lively gatherings with friends and family, this versatile space promises endless enjoyment. Experience luxury at every turn with a host of upgrades, including a NEW ROOF installed in 2023, newly paved sidewalks adorned with EXPENSIVE beautiful pavers, and a fully-equipped kitchen featuring all-NEW APPLIANCES added in 2023. The 2016 HVAC system ensures year-round comfort and efficiency, while the ABSENCE of HOA fees provides the freedom to personalize and enjoy your home to the fullest. Nestled in a sought-after location, this townhome offers access to top-rated schools, ensuring a quality education for your family. With shopping destinations, restaurants, and major highways all within close proximity, convenience is at your fingertips. Don't miss the opportunity to make this exceptional property your own. Schedule a viewing today and experience the perfect blend of comfort, style, and convenience in your new home.
- Type:
- Single Family
- Sq.Ft.:
- 1,734
- Status:
- Active
- Beds:
- 3
- Lot size:
- 0.06 Acres
- Year built:
- 2005
- Baths:
- 3.00
- MLS#:
- NJCD2066392
- Subdivision:
- Centennial Mill
ADDITIONAL INFORMATION
Welcome to your dream home at 16 Lumbermill Lane, nestled in the charming Centennial Mills Adult 55+ gated community, promising the pinnacle of luxury living. From the inviting covered front porch to the gleaming hardwood floors in the foyer, elegance permeates every corner of this exquisite townhouse. The seamless flow from the great room to the dining area creates an ideal space for entertaining, accentuated by vaulted ceilings and striking wainscoting. The meticulously updated kitchen is a culinary haven, featuring an Italian-imported oven that adds sophistication to every meal. Retreat to the main-level master suite, where tranquility reigns with tray ceilings, plush carpeting, and a private bathroom boasting double sinks and a stall shower. The convenience of first-floor laundry enhances daily living. Upstairs, a versatile loft offers endless possibilities, while two additional bedrooms exude warmth and comfort. Outside, the back patio beckons for leisurely moments, complemented by the oversized 2-car garage providing ample storage. Access to the community clubhouse enhances the resort-style living experience, offering amenities such as a ballroom, billiards, card, and craft rooms. The sunlit lobby with a fireplace and a library's collection invites relaxation, while community activities and social gatherings foster engagement. Maintain your fitness routine in the state-of-the-art fitness center, complete with an indoor & outdoor pool, hot tub, saunas, and a modern weight room. Added convenience comes with included lawn maintenance and snow plowing services. Conveniently located near major roads, dining, and shopping destinations, this townhouse seamlessly blends luxury and convenience. Don't miss the chance to make this exquisite residence in Centennial Mills your own. Schedule your showing today and embark on a journey of luxurious living.
$850,000
18 Ashton Drive Voorhees, NJ 08043
- Type:
- Single Family
- Sq.Ft.:
- 3,952
- Status:
- Active
- Beds:
- 5
- Lot size:
- 0.35 Acres
- Year built:
- 1990
- Baths:
- 5.00
- MLS#:
- NJCD2066144
- Subdivision:
- Sturbridge Woods
ADDITIONAL INFORMATION
Nestled in the prestigious Sturbridge Woods community, this luxurious residence exudes elegance and sophistication from the moment you arrive. A picturesque brick front and meticulously landscaped yard, enhanced by enchanting landscape lighting, create unparalleled curb appeal. Stepping through the front door, you are greeted by a grand two-story foyer adorned with oak wood flooring, seamlessly leading to the dining room, living room, and kitchen. The main level features a versatile guest bedroom suite, complete with a full bathroom and expansive bonus room, perfect for guests or potential in-law accommodations. Entertain in style in the spacious dining room with scenic views, or cozy up by the gas fireplace in the great room, boasting two-story windows and engineered beams. The gourmet kitchen is a chef's dream, offering granite countertops, a breakfast bar with a sink, a wine cooler, and a walk-in pantry. Upstairs, the lavish master suite boasts an updated bathroom, skylights, an oversized shower, a free-standing soaking tub, and dual walk-in closets, while three additional bedrooms provide ample space and comfort accompanied by a full bathroom. The finished walk-out basement offers endless possibilities for recreation, plenty of storage space, a half bathroom, and an additional bonus room. The expansive fenced yard, two sheds, and paver patio create an outdoor oasis for gatherings and relaxation. With recent updates including a newer roof (2020), a newer 2-zone HVAC system (2016), new garage doors (2024), a newer refrigerator (2021), a new gas cooktop (2023), and a new wall oven (2023), this impeccable home epitomizes luxury living at its finest.
$350,000
18 Fulmar Drive Voorhees, NJ 08043
- Type:
- Single Family
- Sq.Ft.:
- 1,554
- Status:
- Active
- Beds:
- 3
- Lot size:
- 0.34 Acres
- Year built:
- 1984
- Baths:
- 2.00
- MLS#:
- NJCD2066350
- Subdivision:
- Rainwood
ADDITIONAL INFORMATION
********MULTIPLE OFFERS RECEIVED. BEST AND FINAL DUE WEDNESDAY BY 5:00****** Beautifully redone turnkey 3 bedroom, 1.5 bath home in beautiful and quiet Rainwood development in Voorhees. This home features an upgraded open concept kitchen with beautifully painted cabinets, marble block counter tops, NEW stainless steel appliances and NEW luxury vinyl flooring. The entire house is freshly painted. The kitchen is adjacent to a family room with vaulted ceilings and a wood burning fire place that leads out to a private outdoor space perfect for enjoying your morning coffee. NEWER energy efficient windows. NEWER HVAC. NEW kitchen hood vented outside. Upstairs there are three bedrooms and an upgraded full bath. This home boasts upgraded lighting throughout and a few BONUS spaces including a very large closet in the master and an office space/playroom on the first level. There is an expansive and fenced in backyard; a great place to host family parties or enjoy the outdoors with friends and family! Award winning Voorhees public schools! Close to Routes 73, 70, 295, and the NJ Turnpike for easy access to Philly, Atlantic City, and all shore points as well as local shopping & dining. Don't delay! This is a must see home!
$540,000
47 Regan Lane Voorhees, NJ 08043
- Type:
- Single Family
- Sq.Ft.:
- 2,928
- Status:
- Active
- Beds:
- 4
- Lot size:
- 0.32 Acres
- Year built:
- 1992
- Baths:
- 3.00
- MLS#:
- NJCD2066406
- Subdivision:
- Beagle Club
ADDITIONAL INFORMATION
Welcome to your canvas of opportunity! This spacious 4-bedroom, 3-bathroom home boasts nearly 3000 square feet of potential. Nestled in a serene neighborhood, this property offers a blank slate for the creative homeowner seeking to make their mark. As you step inside, you're greeted by a versatile floor plan that includes a primary suite plus one bedroom on the first floor, perfect for added convenience and flexibility. The heart of the home features a deck off the dining room and kitchen, ideal for al fresco dining and entertaining guests. Additionally, a private screened-in porch off the primary suite invites you to unwind and enjoy tranquil moments. With a 2-car garage and an unfinished basement with high ceilings, the possibilities are endless. Whether you envision a cozy recreation area, a home gym, or extra living space, the basement provides ample room to bring your dreams to life. Let your imagination run wild and transform this space into the ultimate retreat. Calling all weekend warriors! With a little elbow grease and vision, this home can be transformed into your personalized oasis. Don't miss out on the opportunity to make this diamond in the rough your own. Seize the chance to unlock the full potential of this home and create the haven you've always dreamed of. Schedule a showing today and let your creativity flourish! **as-is, buyer responsible for Twp Cert of Occupancy. Voorhees requires a raised Seal Survey delivered to the twp office for CO.
$499,000
42 Eastwood Drive Voorhees, NJ 08043
- Type:
- Single Family
- Sq.Ft.:
- 2,568
- Status:
- Active
- Beds:
- 4
- Lot size:
- 0.6 Acres
- Year built:
- 1978
- Baths:
- 3.00
- MLS#:
- NJCD2066224
- Subdivision:
- Alluvium
ADDITIONAL INFORMATION
Now is your opportunity to live in the sought after Alluvium neighborhood of Voorhees! With some TLC this could be your dream home! Step inside to the wooden foyer where you will find the formal living room to your right with tons of sunlight. To the left of the entrance is the dining room also with wooden floors and tons of natural sunlight. Through the dining area is the kitchen with tile floors which looks onto another generously sized living room/den with a brick wall and gas fireplace. The sliding glass doors lead from the kitchen to the paver patio with private wooded large backyard. Down the hallway past the kitchen is a spacious pantry with a half bathroom to the right and garage to the left. Wrapping around as you continue down the hallway is the laundry area with huge storage closet and a back door to the yard. Upstairs there are four large bedrooms also with wooden floors along with a full bathroom in the upstairs hallway and a very large bathroom in the primary bedroom. There is a partially finished basement with plenty of room for storage or play area, office or anything you would like it to be! Large backyard the potential is endless. Home sold strictly AS-IS
- Type:
- Single Family
- Sq.Ft.:
- 2,080
- Status:
- Active
- Beds:
- 4
- Lot size:
- 0.4 Acres
- Year built:
- 1951
- Baths:
- 2.00
- MLS#:
- NJCD2065942
- Subdivision:
- Ashland Terrace
ADDITIONAL INFORMATION
Highest and Best by Monday, 4/15 by 10:00 am. This Cape Cod-style house exudes charm with its circular driveway and impeccably landscaped surroundings. The open floor plan allows for seamless flow and visibility from the Living Room to the Kitchen and Great Room, creating a bright and inviting space. The Living Room is adorned with recessed lighting, providing a modern and well-lit atmosphere. In the Kitchen, stainless steel appliances, a ceramic tile backsplash, and a spacious stainless steel sink add a contemporary touch. A gas range and Kitchen-Aid dishwasher provide practicality, and a pantry offers ample storage. The Great Room, which includes the dining area and family room, features a tray ceiling, ceiling fan, and recessed lighting, adding to the comfort and style of the open floor plan. Sliding doors grant access to the rear deck, and an additional side door makes outdoor enjoyment convenient.The Primary Bedroom serves as a peaceful retreat, with a ceiling fan and a charming farmhouse door leading to a well-organized walk-in closet with custom organizers. The renovated full bath (completed in 2021) is a standout, featuring tiled flooring, a modern shower stall, a double sink vanity, decorative heating register, and ceramic tile flooring. A new window adds to the bath's overall appeal.The 2nd Bedroom, currently utilized as an office, offers a pocket door and a new window, allowing ample natural light. Moving to the upper level, a decorative stair rail adds a touch of elegance. The 3rd and 4th Bedrooms are equipped with ceiling fans and brand new heat and air splitters for optimal comfort. The 3rd Bedroom offers a walk-in closet accessed through a pocket door, while the 4th Bedroom provides additional living space. An additional full bath on this level enhances convenience and functionality for the household.The basement holds promise for customization, offering multiple possibilities for finishing the space to cater to various needs. A side door entrance ensures easy access, and the concrete crawl space provides ample storage options. The house's amenities include new flooring throughout (completed in 2018), new interior doors, trim, and baseboards, a new front door and storm door, a brand new hot water heater, and updated ceiling fans, light fixtures and a rear shed for extra storage. The PVC-fenced rear yard, installed in 2021, enhances the outdoor living experience, providing both privacy and style to the property.
$238,000
1503 Roberts Way Voorhees, NJ 08043
- Type:
- Single Family
- Sq.Ft.:
- 1,087
- Status:
- Active
- Beds:
- 2
- Year built:
- 1987
- Baths:
- 2.00
- MLS#:
- NJCD2065426
- Subdivision:
- Victoriana
ADDITIONAL INFORMATION
This well maintained beautiful 2 bed 1.5 bath end unit condo in the center of Voorhees NJ. New paint, new laminate floor is through the whole unit. The main floor features a large living room, dining room, kitchen and half bathroom. Two nice size bedrooms,a full bathroom and laundry are located upstairs .
- Type:
- Single Family
- Sq.Ft.:
- 3,822
- Status:
- Active
- Beds:
- 4
- Lot size:
- 0.45 Acres
- Year built:
- 1987
- Baths:
- 5.00
- MLS#:
- NJCD2065880
- Subdivision:
- Staffords Wold
ADDITIONAL INFORMATION
MULTIPLE OFFERS. PLEASE SUBMIT OFFERS BY TUESDAY 4/16 7PM. Welcome to this extraordinary home nestled in the prestigious wooded haven of Stafford's Wold in Voorhees. This expanded custom home boasts classic contemporary styling, seamlessly blending timeless elegance with modern sophistication. Featuring 4 or 5 bedrooms and 4 1/2 baths, this home offers an abundance of space and comfort. As you step through the dramatic two-story foyer, you'll be greeted by the grandeur of vaulted ceilings, the new Maple hardwood flooring, and expansive single-pane windows that flood the interior with natural light. The heart of the home is the exquisitly designed kitchen, where culinary dreams come to life. From the huge gleaming granite-topped island and custom cabinetry, every detail has been meticulously crafted. New Thermador Stainless steel appliances are a chefs dream! The ceramic tile flooring add to the allure, while floor-to-ceiling windows in the breakfast area and family room offer serene views of the private rear yard backing to woods and views of the forever preserved open space and the highly anticipated Saddlehill Winery. The first floor boasts an enormous living room with gas fireplace, a dining room with floor to ceiling windows, breakfast area, family room with a wood burning fireplace, office or bedroom, half bath, mudroom, 2 car garage, with an EV plug. The 2nd floor hosts four spacious bedrooms and three full baths, a Jack and Jill connects 2 bedrooms. The master bedroom is a sanctuary of luxury, with a cathedral ceiling, bay window, and ensuite master bath complete with a whirlpool tub and his-and-hers vanities. Entertainment knows no bounds in the finished basement, where you'll find a large open space, a full bath, an exercise room, and ample storage. Dual-zone heating and air conditioning ensure year-round comfort, while the fully fenced backyard and new deck invites outdoor relaxation and gatherings. Step outside to discover picturesque walking trails steps from your front door. Revel in the tranquility of the open space vistas, a rare and coveted feature that sets this home apart. With its impeccable design, highly rated school system, and idyllic surroundings, this home epitomizes living your best life. A short walks distance to Eastern High school. Don't miss the opportunity to make it yours and experience the extraordinary lifestyle it offers.
$249,900
2038 Main Street Voorhees, NJ 08043
- Type:
- Townhouse
- Sq.Ft.:
- 1,220
- Status:
- Active
- Beds:
- 2
- Year built:
- 1988
- Baths:
- 2.00
- MLS#:
- NJCD2065852
- Subdivision:
- Main Street
ADDITIONAL INFORMATION
This fully rehabbed condo (2022) is stunning. The Main Street complex is centrally located and in the heart of Voorhees Township. The kitchen has new white Shaker Style cabinetry, granite counters and stainless steel appliances as of the date of remodeling. Both full bathrooms have been professionally rehabbed with high end artistically chosen tile and fixtures. The upper bedroom loft in addition to the beautiful private en-suite bath has a small outside balcony as well. The second bedroom on the first floor is nicely sized and has a good sized closet as well.The Family room is spacious with high ceilings and a wood burning fireplace and a large outside balcony. All in all you will find this condo impressive and versatile. Highly acclaimed Voorhees Schools as well.
- Type:
- Single Family
- Sq.Ft.:
- 1,920
- Status:
- Active
- Beds:
- 5
- Lot size:
- 0.34 Acres
- Year built:
- 1953
- Baths:
- 3.00
- MLS#:
- NJCD2064668
- Subdivision:
- None Available
ADDITIONAL INFORMATION
Nestled in the sought-after community of Voorhees, this captivating home offers a perfect blend of modern luxury and timeless elegance. Boasting a prime location and an array of exceptional features, this property is sure to impress even the most discerning buyers. Let's explore what makes this home truly special: As you approach the home, you're greeted by its picturesque facade, featuring classic architecture covered front porch, vinyl & stone exterior, dual entries into the home. The driveway provides ample space for parking and if that's not enough you have a garage as well. Step inside to discover a thoughtfully designed interior filled with natural light and stylish accents. The spacious living area is perfect for both relaxing evenings with loved ones and entertaining guests, with its warm ambiance and inviting atmosphere & electric fireplace. The gourmet kitchen is a chef's dream, gorgeous ceramic tile, high-end appliances, granite countertops, custom cabinetry, and a center island for added convenience. The adjacent dining area with fireplace offers a charming space for enjoying meals with family and friends, with large windows framing views of the surrounding landscape. The home features multiple bedrooms, each offering comfort, privacy, and ample closet space. The Primary Suite (Bedroom) is a luxurious retreat, featuring a tranquil bedroom with electric fireplace and beautiful tranquil bathroom with beautiful tile, elegant cabinetry & shower, a walk-in closet for added convenience. Additional bathrooms throughout the home are beautifully appointed, with modern fixtures and finishes that enhance both style and functionality. Solar panels are on the roof, to help keep your electric bills to a bare minimum. Step outside to the expansive backyard oasis, where you'll find a private sanctuary for relaxation and recreation. If that is not enough for you, you have loads of space in the finished immaculate lower level with two sides and also an extra storage side, also as a side notation the fire trucks DO NOT sound their alarm at night until they get to the White Horse Pike. The possibilities are endless. Also close to shopping centers, restaurants, parks, and top-rated schools.
$787,900
6 Oak Avenue Voorhees, NJ 08043
- Type:
- Single Family
- Sq.Ft.:
- 3,114
- Status:
- Active
- Beds:
- 4
- Lot size:
- 0.78 Acres
- Baths:
- 3.00
- MLS#:
- NJCD2065694
- Subdivision:
- None Available
ADDITIONAL INFORMATION
Build your Dream Home in Voorhees! Home to be built. Featured here is the Winston floorplan, starting at 4 Beds, 2.5 Bath NOTE: Home is to be built. Pictures and virtual tour are of the same base model with upgraded options shown. Other Schaeffer Floorplans are available to be built on this homesite. The homesite is listed for $150,000, the home is $337,900, and the estimate for land development cost is $150,000. Land development cost can be more or less than $300,000.
$559,000
5 Whitby Court Voorhees, NJ 08043
- Type:
- Single Family
- Sq.Ft.:
- 3,014
- Status:
- Active
- Beds:
- 4
- Lot size:
- 0.48 Acres
- Year built:
- 1987
- Baths:
- 3.00
- MLS#:
- NJCD2064382
- Subdivision:
- Sturbridge Lakes
ADDITIONAL INFORMATION
This 4-bed, 2.5-bath Fairfield model nestled on a cul de sac and prime .5 acre wooded lot is a must-see. Featuring a year-round approximately 500 sq ft sunroom addition with a separate heating unit overlooking the lush woods, this home exudes charm. Original owners have impeccably maintained it, showcasing hardwood floors, tile, and carpet throughout. As you enter the home is the Library or study featuring built in shelving. The living room seamlessly connects to the dining room .The eat in kitchen boasts newer stainless steel appliances and granite countertops. Off the kitchen relax by the fireplace in the family room or retreat to the Main Bedroom with a sitting room, 2 large walk-in closet, soaking tub, and shower. An unfinished basement offers potential for a gym, home theater, or extra storage. Sturbridge Lakes amenities include swimming lakes, playgrounds, tennis, and basketball courts, while Signal Hill Elementary is within the community. Voorhees Swim Club and easy access to highways, shopping, and restaurants.
$3,925,000
79 Eastwick Drive Voorhees, NJ 08043
- Type:
- Other
- Sq.Ft.:
- 13,400
- Status:
- Active
- Beds:
- 6
- Lot size:
- 2.28 Acres
- Year built:
- 2024
- Baths:
- 8.00
- MLS#:
- NJCD2065662
- Subdivision:
- None Available
ADDITIONAL INFORMATION
Welcome to your custom 13,400sqft dream home! This exquisite property boasts luxury features designed to elevate your lifestyle. With a stunning slate roof and Anderson 400 windows, this home exudes timeless elegance and superior craftsmanship.Equipped with state-of-the-art smart home inferred cameras, you can ensure security and peace of mind. The stucco exterior adds to the allure of this residence, while the 600 amp service ensures ample power for all your needs.Step inside to discover a grand 1200lb Italian door welcoming you into a world of luxury. Entertain guests in the formal dining area or enjoy intimate family meals in the eat-in nook. The butler's pantry and fully-equipped kitchens make hosting a breeze.Each of the six bedrooms boasts its own ensuite bathroom and walk-in closet, providing ultimate comfort and privacy. Relax by the gas fireplace or rejuvenate in the master suite with its own fireplace and his and hers walk-in closets.With amenities such as a juice bar, basketball court with 30ft ceilings, gym, theater room, and outside terrace, there's something for everyone to enjoy.Additional features include a 3 car garage, laundry room on the main floor, whole house sprinkler system, surround sound outside, automatic shades, and custom shelving.Situated on 2.4 acres, this three-story home offers ample space for outdoor activities and relaxation. With six AC units and heaters, as well as European kitchen design, this home is both luxurious and practical.Don't miss your chance to own this extraordinary property that combines elegance, functionality, and entertainment in one spectacular package. *This property is a NEW CONSTRUCTION. At the listed price it is AS IS. Should you like the project COMPLETED to your specifics that will be negotiated as necessary* VIDEO TOUR & DRONE SHOTS COMING! Proof of funds sent to listing agent prior to showing approval.
$239,900
1310 Roberts Way Voorhees, NJ 08043
- Type:
- Single Family
- Sq.Ft.:
- 1,006
- Status:
- Active
- Beds:
- 2
- Year built:
- 1985
- Baths:
- 2.00
- MLS#:
- NJCD2065174
- Subdivision:
- Victoriana
ADDITIONAL INFORMATION
Cease renting and BUY! What's not to love about this charming, well maintained condo in Victoriana! It has 2 bedrooms, 2 full baths and a balcony w/storage unit, aesthetic winding staircase to 2nd floor, plenty of closet space, roomy bedrooms, convenient to major routes and eateries.
$274,900
90 Franklin Drive Voorhees, NJ 08043
- Type:
- Twin Home
- Sq.Ft.:
- 1,072
- Status:
- Active
- Beds:
- 2
- Lot size:
- 0.11 Acres
- Year built:
- 1983
- Baths:
- 2.00
- MLS#:
- NJCD2065252
- Subdivision:
- Franklin Square
ADDITIONAL INFORMATION
Welcome to 90 Franklin Drive, a charming ranch-style home nestled on a desirable corner lot. This delightful residence features 2 bedrooms and 2 baths, offering a comfortable and inviting living space. Upon entering, you'll be greeted by wood look laminate flooring in the foyer, family room, dining room, and hallways, creating a warm and welcoming ambiance throughout the home. The kitchen has been tastefully updated with modern amenities, including sleek grey shaker cabinets, granite countertops, tile floors, and stainless steel appliances, making it a chef's delight. Adjacent to the dining room, you'll find a sunroom, providing the perfect space for relaxation and enjoyment. Flooded with natural light, this sunroom offers an inviting atmosphere for morning coffee or evening gatherings. Crowning the family room is an electric fireplace insert, surrounded by stack stone from floor to ceiling, adding a touch of warmth and elegance to the space. The master bedroom is generously sized and boasts a fully updated en-suite bathroom with granite countertops, ceramic tiles, and an updated shower, providing a luxurious retreat. The second bedroom is perfectly sized, with the hall bath conveniently located just steps away for guests or family members. Outside, the home offers the added benefit of being on a corner lot, providing additional space and privacy. Plus, with double-sided parking, there's ample room for multiple vehicles. Don't miss your chance to call this lovely corner lot residence home. Schedule a showing of 90 Franklin Drive today and experience comfort, style, and convenience. **Open House** Saturday, March 30th 12-2pm Contact Jim Roth for any additional question.
$230,000
1514 Roberts Way Voorhees, NJ 08043
- Type:
- Townhouse
- Sq.Ft.:
- 1,006
- Status:
- Active
- Beds:
- 2
- Year built:
- 1987
- Baths:
- 2.00
- MLS#:
- NJCD2065094
- Subdivision:
- Victoria Manor
ADDITIONAL INFORMATION
Step into timeless elegance at 1514 Roberts Way, Voorhees, NJ. This charming 2-story condo features a cathedral living room ceiling and a wood-burning fireplace, creating a cozy yet sophisticated ambiance. With no spiral staircase like the other units, accessibility is effortless, complemented by a full bathroom on the main floor. Upstairs, a plush bedroom and another full bath await. Enjoy moments of tranquility on the spacious deck, and revel in the convenience of nearby stores and restaurants. Experience this amazing living at its finest â visit today its not going to last on the market long!
- Type:
- Townhouse
- Sq.Ft.:
- 1,526
- Status:
- Active
- Beds:
- 3
- Lot size:
- 0.1 Acres
- Year built:
- 1980
- Baths:
- 3.00
- MLS#:
- NJCD2064970
- Subdivision:
- Hearthstone
ADDITIONAL INFORMATION
Welcome to your next home in the sort after Voorhees community Partridge Run. This townhouse with no HOA will not disappoint. It offers an open floor plan and a recently remodeled kitchen, bathrooms, and newer floors throughout. The family room which is perfect for entertaining has a fireplace. The kitchen features quartz countertops, newer stainless-steel appliances, pantry, and a great view to the backyard. Schedule your showing today!
© BRIGHT, All Rights Reserved - The data relating to real estate for sale on this website appears in part through the BRIGHT Internet Data Exchange program, a voluntary cooperative exchange of property listing data between licensed real estate brokerage firms in which Xome Inc. participates, and is provided by BRIGHT through a licensing agreement. Some real estate firms do not participate in IDX and their listings do not appear on this website. Some properties listed with participating firms do not appear on this website at the request of the seller. The information provided by this website is for the personal, non-commercial use of consumers and may not be used for any purpose other than to identify prospective properties consumers may be interested in purchasing. Some properties which appear for sale on this website may no longer be available because they are under contract, have Closed or are no longer being offered for sale. Home sale information is not to be construed as an appraisal and may not be used as such for any purpose. BRIGHT MLS is a provider of home sale information and has compiled content from various sources. Some properties represented may not have actually sold due to reporting errors.
Voorhees Real Estate
The median home value in Voorhees, NJ is $425,000. This is higher than the county median home value of $405,400. The national median home value is $219,700. The average price of homes sold in Voorhees, NJ is $425,000. Approximately 43.9% of Voorhees homes are owned, compared to 51.82% rented, while 4.28% are vacant. Voorhees real estate listings include condos, townhomes, and single family homes for sale. Commercial properties are also available. If you see a property you’re interested in, contact a Voorhees real estate agent to arrange a tour today!
Voorhees, New Jersey has a population of 1,413. Voorhees is more family-centric than the surrounding county with 40.51% of the households containing married families with children. The county average for households married with children is 39.32%.
The median household income in Voorhees, New Jersey is $99,931. The median household income for the surrounding county is $106,046 compared to the national median of $57,652. The median age of people living in Voorhees is 27.8 years.
Voorhees Weather
The average high temperature in July is 85.5 degrees, with an average low temperature in January of 19.9 degrees. The average rainfall is approximately 48.9 inches per year, with 22.8 inches of snow per year.
