Wanaque NJ Homes for Sale
$225,000
48 Lilly Road Wanaque, NJ 07465
- Type:
- Single Family
- Sq.Ft.:
- n/a
- Status:
- NEW LISTING
- Beds:
- 2
- Lot size:
- 1.4 Acres
- Baths:
- 1.00
- MLS#:
- 3897285
ADDITIONAL INFORMATION
Nature lovers' paradise. This Two/three-bedroom home is situated on a large lot with plenty of quiet and privacy. Near The Highlands pool, Wanaque Reservoir and abundant recreational areas. This home needs some TLC and is being conveyed.in its AS IS condition and is priced accordingly.
$399,900
Brookside Heights Wanaque, NJ 07465
- Type:
- Other
- Sq.Ft.:
- n/a
- Status:
- NEW LISTING
- Beds:
- 2
- Year built:
- 1980
- Baths:
- 3.00
- MLS#:
- 24011485
ADDITIONAL INFORMATION
Meticulously maintained, recently remodeled End Unit TH in desirable Brookside Heights! This immaculate home features an updated eat-in Kit with JennAir SS appl & granite counters, formal DR, LR with beautiful stone gas fireplace, 2 large BR's, 2.5 Baths, 3 Decks, a finished walkout basement & 1 car garage! Bright & open floor plan seamlessly connects the LR, DR, & Kit spaces. HW flooring adds warmth & elegance to the space. 2nd fl feat recently painted Prim BR w/updated (2022) en-suite bath & sliders leading to deck w/great views. 2nd generously sized BR w/slider to 3rd deck. Updated (2022) full bath, new carpet on stairs, 2 skylights & new flooring in hall/bedrooms complete the upper level. The fin bsmnt can be used as FR, Off, or Playroom & has laundry/util rm w/ample storage & access to Garage. Addtl amen: CAC, Central Vac, Whole House Humidifier, Crown Molding, newer Anderson Win/Doors, Community Pool/Clubhouse. This warm & inviting home is move in ready! Not FHA Approved
- Type:
- Condo
- Sq.Ft.:
- 1,744
- Status:
- NEW LISTING
- Beds:
- 2
- Lot size:
- 0.01 Acres
- Baths:
- 2.10
- MLS#:
- 3896678
- Subdivision:
- Brookside Heights
ADDITIONAL INFORMATION
Meticulously maintained, recently remodeled End Unit Townhouse in desirable Brookside Heights! This immaculate home features an updated eat-in Kitchen with JennAir Stainless Steel appliances & granite counters, formal Dining Room, Living Room with beautiful stone gas fireplace, 2 large Bedrooms, 2.5 Baths, 3 Decks, a finished walkout basement & 1 car garage! The bright & open floor plan seamlessly connects the Living Room, Dining Room, & Kitchen spaces, creating a spacious & inviting feel. Hardwood flooring adds warmth & elegance to the space. Sliders in Living Room lead to spacious deck with a gas line for grill! The second floor features a newly painted Primary Bedroom with updated (2022) en-suite bathroom & 2 sliders leading to deck with great views. The 2nd Bedroom is generously sized & has slider to 3rd deck. Updated (2022) full bath, new carpet on stairs, 2 skylights & new flooring in bedrooms & hall complete the upper level. Finished basement with walkout can be used as a Family Room, Office or Playroom. Laundry/utility room has plenty of storage. Addtl features: 1 outside park spots, Central A/C, Central Vac, newer Anderson Windows & Doors, Crown Molding, Whole House Humidifier, ample Closet Space, Community Pool & Clubhouse. Close to Wanaque Elementary School & Painted Forest Park! Near shopping, restaurants & major highways. This warm & inviting home is perfect for relaxing, working at home or entertaining & is move in ready! Not FHA approved Sq Ft/Municipal Tax Rec
- Type:
- Condo
- Sq.Ft.:
- 1,768
- Status:
- Active
- Beds:
- 2
- Baths:
- 2.00
- MLS#:
- 3895368
- Subdivision:
- Wanaque Reserve
ADDITIONAL INFORMATION
- Type:
- Condo
- Sq.Ft.:
- 1,768
- Status:
- Active
- Beds:
- 2
- Baths:
- 2.00
- MLS#:
- 3895715
- Subdivision:
- Wanaque Reserve
ADDITIONAL INFORMATION
Welcome home to this beautifully appointed model that is lovingly & meticulously cared for. Owners immediately renovated in 2022 when purchased. All new Hwd Flrs throughout, KIT & Baths cabinetry refaced. New Quartz Countertops blend harmoniously with the new tile backsplash! Entire home newly painted in a neutral palate. Crown Molding & chairs railing in most rooms catch your eye from the minute you step inside & add another layer of elegance to this well appointed home! Main Suite is spacious with a private on-suite, tray ceiling, walk-in closet & addtl closet & plenty of light from the windows. Enter the Den via French Doors & a Private Covered Deck from the LR sliding doors offers a pleasant retreat for a breath of fresh air! This home is ready for it's new owners to just settle in and enjoy the bright cozy atmosphere of this home and an abundance of community amenities & activities just steps away! Wanaque Reserve's 55+ Dell Web Community, is a private gated community.
- Type:
- Condo
- Sq.Ft.:
- n/a
- Status:
- Active
- Beds:
- 2
- Baths:
- 2.00
- MLS#:
- 3894143
- Subdivision:
- Wanaque Reserve
ADDITIONAL INFORMATION
Location, Location. Building 6, first floor! Easy walk to the clubhouse. PARK-LIKE VIEWS visible through every window! This home faces the west with plenty of sunlight. You can watch the sunset from the family room balcony and enjoy the cool breezes and privacy! You do not see another building! This spacious home with an open floor plan for everyday living, plenty of closets, wood flooring, and beautiful moldings. The private owner suite on one side of the home has a large bedroom with plenty of windows! It features a walk-in closet, double closet, linen, desk area, and a full bathroom with a double vanity and shower. The second bedroom and bathroom are on the other side, near the family room. Beautiful kitchen with pantry, dinette, newer stainless appliances, granite counters. Laundry room. Formal dining room with wainscoting and den or office with French Doors for privacy. The view is gorgeous! Plenty of activities in the clubhouse. You will find tennis, pickleball, swimming, fitness, bocce, card games, stain glass classes, book clubs, chess, bridge, and more! You will not be bored and you can make plenty of friends!
ADDITIONAL INFORMATION
UNITS ARE SELLING - ONLY 4 LEFT! NEW CONSTRUCTION in quiet residential area, backs to woods. End Unit boasts over 2300 sq. ft. (including garage), quality workmanship throughout. 3 finished levels, open concept floor plan on 2nd level w/amazing kitchen w/all the bells & whistles, cabinets to ceiling w/crown molding, huge center island that seats 6+, quartz counters, dining area, under cabinet lights, SS appliances & wine refrigerator! Oversized LR/DR combo w/electric FP, lots of windows that flood the space w/natural light. SGD to private deck overlooking woods. 2 large bdrms, Master features full bath w/luxurious shower & spectacular walk-in-closet w/custom closet system. 2 full & 2 half baths gives you a bath on every level. Beautiful hardwood floors throughout main levels. Ground level finished Family room w/ LPV floor, pwdr room & SGD walkout to private patio. 10 yr Buildr warranty. Close to NYC transit. HOA approx $280
ADDITIONAL INFORMATION
UNITS ARE SELLING - ONLY 4 LEFT! NEW CONSTRUCTION in quiet residential area, backs to woods. End Unit boasts over 2300 sq. ft. (including garage), quality workmanship throughout. 3 finished levels, open concept floor plan on 2nd level w/amazing kitchen w/all the bells & whistles, cabinets to ceiling w/crown molding, huge center island that seats 6+, quartz counters, dining area, under cabinet lights, SS appliances & wine refrigerator! Oversized LR/DR combo w/electric FP, lots of windows that flood the space w/natural light. SGD to private deck overlooking woods. 2 large bdrms, Master features full bath w/luxurious shower & spectacular walk-in-closet w/custom closet system. 2 full & 2 half baths gives you a bath on every level. Beautiful hardwood floors throughout main levels. Ground level finished Family room w/ LPV floor, pwdr room & SGD walkout to private patio. 10 yr Buildr warranty. Close to NYC transit. HOA approx $280
ADDITIONAL INFORMATION
UNITS ARE SELLING - ONLY 4 LEFT! NEW CONSTRUCTION in quiet residential area, backs to woods. End Unit boasts over 2300 sq. ft. (including garage), quality workmanship throughout. 3 finished levels, open concept floor plan on 2nd level w/amazing kitchen w/all the bells & whistles, cabinets to ceiling w/crown molding, huge center island that seats 6+, quartz counters, dining area, under cabinet lights, SS appliances & wine refrigerator! Oversized LR/DR combo w/electric FP, lots of windows that flood the space w/natural light. SGD to private deck overlooking woods. 2 large bdrms, Master features full bath w/luxurious shower & spectacular walk-in-closet w/custom closet system. 2 full & 2 half baths gives you a bath on every level. Beautiful hardwood floors throughout main levels. Ground level finished Family room w/ LPV floor, pwdr room & SGD walkout to private patio. 10 yr Buildr warranty. Close to NYC transit. HOA approx $280
- Type:
- Condo
- Sq.Ft.:
- n/a
- Status:
- Active
- Beds:
- 2
- Lot size:
- 2.7 Acres
- Baths:
- 2.20
- MLS#:
- 3891992
- Subdivision:
- Forest Hills
ADDITIONAL INFORMATION
UNITS ARE SELLING - ONLY 4 LEFT! - NEW CONSTRUCTION! 12 - unit complex nestled in a quiet residential area, backs up to woods. This Elegant End Unit Townhouse boasts over 2300 sq. ft. (includes garage), w/quality workmanship throughout. 3 finished levels of living includes an open concept floor plan on second level with amazing kitchen with all the bells and whistles, including cabinets to ceiling w/crown molding, a huge center island seats 5, quartz counters, separate dining area, under cabinet lighting, top of the line Stainless Steel appliances & a wine refrigerator! Kitchen is open to oversized LR/DR combo w/electric fireplace and lots of windows that flood the space with natural light. SGD walks out to your private deck overlooking woods. Two large bedrooms, Master features it's own full bath with luxurious shower and a spectacular walk-in-closet w/custom closet system. Two full & two half baths gives you a bathroom on every level. Beautiful solid hardwood floors throughout two main levels. Ground level finished Family room features LPV floor, powder room & SGD walkout to private patio overlooking woods. Perfect as home office w/it's own entry. Includes a Ten year homeowners limited warranty. The high-end finishes will not disappoint! Partnered with a terrific, private location! Close to NYC transit, Express bus park & ride, great restaurants, state parks, hiking and more! Minutes to Rts 287 & 208! HOA Fee estimate is $280/mo.
- Type:
- Condo
- Sq.Ft.:
- n/a
- Status:
- Active
- Beds:
- 2
- Lot size:
- 2.7 Acres
- Baths:
- 2.20
- MLS#:
- 3891987
- Subdivision:
- Forest Hills
ADDITIONAL INFORMATION
UNITS ARE SELLING - ONLY 4 LEFT!- NEW CONSTRUCTION! 12 - unit complex nestled in a quiet residential area, backs up to woods. This Elegant End Unit Townhouse boasts over 2300 sq. ft. (includes garage), w/quality workmanship throughout. 3 finished levels of living includes an open concept floor plan on second level with amazing kitchen with all the bells and whistles, including cabinets to ceiling w/crown molding, a huge center island seats 5, quartz counters, separate dining area, under cabinet lighting, top of the line Stainless Steel appliances & a wine refrigerator! Kitchen is open to oversized LR/DR combo w/electric fireplace and lots of windows that flood the space with natural light. SGD walks out to your private deck overlooking woods. Two large bedrooms, Master features it's own full bath with luxurious shower and a spectacular walk-in-closet w/custom closet system. Two full & two half baths gives you a bathroom on every level. Beautiful solid hardwood floors throughout two main levels. Ground level finished Family room features LPV floor, powder room & SGD walkout to private patio overlooking woods. Perfect as home office w/it's own entry. Includes a Ten year homeowners limited warranty. The high-end finishes will not disappoint! Partnered with a terrific, private location! Close to NYC transit, Express bus park & ride, great restaurants, state parks, hiking and more! Minutes to Rts 287 & 208! HOA Fee estimate is $280/mo.
- Type:
- Condo
- Sq.Ft.:
- n/a
- Status:
- Active
- Beds:
- 2
- Lot size:
- 2.7 Acres
- Baths:
- 2.20
- MLS#:
- 3891985
- Subdivision:
- Forest Hills
ADDITIONAL INFORMATION
UNITS ARE SELLING - ONLY 4 LEFT! - NEW CONSTRUCTION! 12 - unit complex nestled in a quiet residential area, backs up to woods. This Elegant End Unit Townhouse boasts over 2300 sq. ft. (includes garage), w/quality workmanship throughout. 3 finished levels of living includes an open concept floor plan on second level with amazing kitchen with all the bells and whistles, including cabinets to ceiling w/crown molding, a huge center island seats 5, quartz counters, separate dining area, under cabinet lighting, top of the line Stainless Steel appliances & a wine refrigerator! Kitchen is open to oversized LR/DR combo w/electric fireplace and lots of windows that flood the space with natural light. SGD walks out to your private deck overlooking woods. Two large bedrooms, Master features it's own full bath with luxurious shower and a spectacular walk-in-closet w/custom closet system. Two full & two half baths gives you a bathroom on every level. Beautiful solid hardwood floors throughout two main levels. Ground level finished Family room features LPV floor, powder room & SGD walkout to private patio overlooking woods. Perfect as home office w/it's own entry. Includes a Ten year homeowners limited warranty. The high-end finishes will not disappoint! Partnered with a terrific, private location! Close to NYC transit, Express bus park & ride, great restaurants, state parks, hiking and more! Minutes to Rts 287 & 208! HOA Fee estimate is $280/mo.
ADDITIONAL INFORMATION
Experience the epitome of luxury in this 3-4 bedroom center hall colonial, boasting over 3000 SF of beauty and comfort. With 3 full + 1 half baths, a gourmet kitchen featuring granite countertops and a center island, Spacious and welcoming foyer, hardwood floors throughout main level. This home seamlessly combines elegance with functionality. Once you go over the bridge, the incredible yard provides plenty of space for outdoor enjoyment. SGD off Dining area to a covered porch and SGD from Family Room to a large mahogany deck. Welcome to refined living in this exquisite colonial residence. There is also a studio apartment on the ground level excluding a stove.
- Type:
- Condo
- Sq.Ft.:
- 2,119
- Status:
- Active
- Beds:
- 2
- Baths:
- 2.00
- MLS#:
- 3888435
- Subdivision:
- Wanaque Reserve
ADDITIONAL INFORMATION
$449,000
10116 Warrens Way Wanaque, NJ 07465
- Type:
- Condo/Townhouse
- Sq.Ft.:
- 1,768
- Status:
- Active
- Beds:
- 2
- Year built:
- 2006
- Baths:
- 2.00
- MLS#:
- 2408641R
ADDITIONAL INFORMATION
Welcome to the Wanaque Reserve, an exceptional adult community set against the picturesque backdrop of Northern New Jersey. Immerse yourself in the epitome of 55+ living within this secure GATED COMMUNITY that hosts over 120 dynamic programs and events annually, offering an unparalleled lifestyle. Engage in a variety of activities that cater to your interests " from the exhilaration of Tennis, Pickleball, Bocce, and shuffleboard to enriching experiences such as Trips and Tours, Educational Programs, and captivating Musical and Vocal performances. Celebrate community bonds at BBQs, Dances, and Dinner Parties, fostering connections that make Wanaque Reserve truly special. Indulge in world-class amenities, including a stunning 20,000 sqft clubhouse, where luxury meets leisure. Enjoy the refreshing indoor and outdoor swimming pools, immerse yourself in cinematic experiences in the movie theater, exercise in the gym, or unwind in the game room. Step into a meticulously designed 2BR-2BA Colfax model unit spanning 1786 sq ft, where sophistication meets functionality. Crown molding and high ceilings elevate the living space. The primary suite, complete with a full bath, ensures a private retreat. A second bedroom and bath provide additional comfort. The unit features an eat-in-kitchen, formal dining room, formal living room, den, and a convenient in-unit laundry/utility room. Don't miss the opportunity to own a slice of paradise in Northern NJ.
- Type:
- Other
- Sq.Ft.:
- n/a
- Status:
- Active
- Beds:
- 2
- Year built:
- 2020
- Baths:
- 4.00
- MLS#:
- 23032587
ADDITIONAL INFORMATION
UNITS ARE SELLING - ONLY 4 LEFT! NEW CONSTRUCTION in quiet residential area, backs to woods. End Unit boasts over 2300 sq. ft. (including garage), quality workmanship throughout. 3 finished levels, open concept floor plan on 2nd level w/amazing kitchen w/all the bells & whistles, cabinets to ceiling w/crown molding, huge center island that seats 6+, quartz counters, dining area, under cabinet lights, SS appliances & wine refrigerator! Oversized LR/DR combo w/electric FP, lots of windows that flood the space w/natural light. SGD to private deck overlooking woods. 2 large bdrms, Master features full bath w/luxurious shower & spectacular walk-in-closet w/custom closet system. 2 full & 2 half baths gives you a bath on every level. Beautiful hardwood floors throughout main levels. Ground level finished Family room w/ LPV floor, pwdr room & SGD walkout to private patio. 10 yr Builder warranty. Close to NYC transit. HOA approx $280
- Type:
- Condo
- Sq.Ft.:
- 2,033
- Status:
- Active
- Beds:
- 2
- Lot size:
- 2.7 Acres
- Baths:
- 2.20
- MLS#:
- 3870840
- Subdivision:
- Forest Hills
ADDITIONAL INFORMATION
UNITS ARE SELLING - ONLY 4 LEFT! - NEW CONSTRUCTION! 12 - unit complex nestled in a quiet residential area, backs up to woods. This Elegant End Unit Townhouse boasts over 2300 sq. ft. (includes garage), w/quality workmanship throughout. 3 finished levels of living includes an open concept floor plan on second level with amazing kitchen with all the bells and whistles, including cabinets to ceiling w/crown molding, a huge center island seats 5, quartz counters, separate dining area, under cabinet lighting, top of the line Stainless Steel appliances & a wine refrigerator! Kitchen is open to oversized LR/DR combo w/electric fireplace and lots of windows that flood the space with natural light. SGD walks out to your private deck overlooking woods. Two large bedrooms, Master features it's own full bath with luxurious shower and a spectacular walk-in-closet w/custom closet system. Two full & two half baths gives you a bathroom on every level. Beautiful solid hardwood floors throughout two main levels. Ground level finished Family room features LPV floor, powder room & SGD walkout to private patio overlooking woods. Perfect as home office w/it's own entry. Includes a Ten year homeowners limited warranty. The high-end finishes will not disappoint! Partnered with a terrific, private location! Close to NYC transit, Express bus park & ride, great restaurants, state parks, hiking and more! Minutes to Rts 287 & 208! HOA Fee estimate is $280/mo.

This information is being provided for Consumers’ personal, non-commercial use and may not be used for any purpose other than to identify prospective properties Consumers may be interested in Purchasing. Information deemed reliable but not guaranteed. Copyright © 2024 Garden State Multiple Listing Service, LLC. All rights reserved. Notice: The dissemination of listings on this website does not constitute the consent required by N.J.A.C. 11:5.6.1 (n) for the advertisement of listings exclusively for sale by another broker. Any such consent must be obtained in writing from the listing broker.

The data relating to real estate for sale on this web-site comes in part from the Internet Listing Display database of the CENTRAL JERSEY MULTIPLE LISTING SYSTEM. Real estate listings held by brokerage firms other than Xome are marked with the ILD logo. The CENTRAL JERSEY MULTIPLE LISTING SYSTEM does not warrant the accuracy, quality, reliability, suitability, completeness, usefulness or effectiveness of any information provided. The information being provided is for consumers' personal, non-commercial use and may not be used for any purpose other than to identify properties the consumer may be interested in purchasing or renting. Copyright 2024, CENTRAL JERSEY MULTIPLE LISTING SYSTEM. All Rights reserved. The CENTRAL JERSEY MULTIPLE LISTING SYSTEM retains all rights, title and interest in and to its trademarks, service marks and copyrighted material.
Wanaque Real Estate
The median home value in Wanaque, NJ is $342,100. This is lower than the county median home value of $343,200. The national median home value is $219,700. The average price of homes sold in Wanaque, NJ is $342,100. Approximately 80.06% of Wanaque homes are owned, compared to 12.98% rented, while 6.96% are vacant. Wanaque real estate listings include condos, townhomes, and single family homes for sale. Commercial properties are also available. If you see a property you’re interested in, contact a Wanaque real estate agent to arrange a tour today!
Wanaque, New Jersey 07465 has a population of 11,782. Wanaque 07465 is more family-centric than the surrounding county with 33.36% of the households containing married families with children. The county average for households married with children is 31.2%.
The median household income in Wanaque, New Jersey 07465 is $83,010. The median household income for the surrounding county is $63,339 compared to the national median of $57,652. The median age of people living in Wanaque 07465 is 46.6 years.
Wanaque Weather
The average high temperature in July is 83.6 degrees, with an average low temperature in January of 19.4 degrees. The average rainfall is approximately 50.3 inches per year, with 19.4 inches of snow per year.

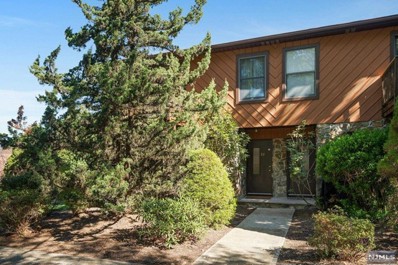
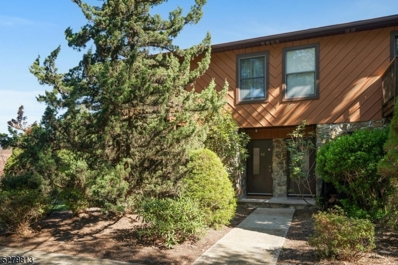
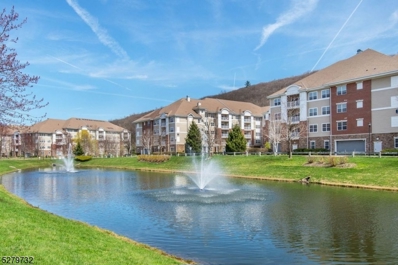
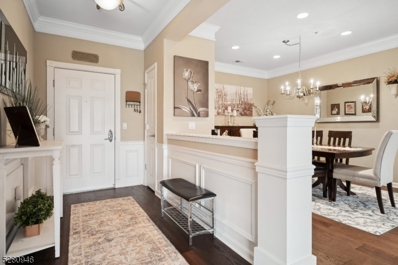
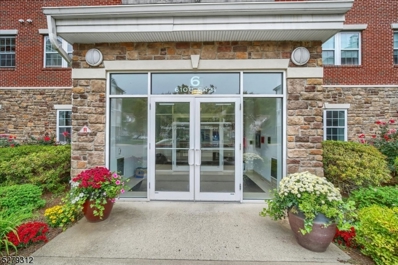
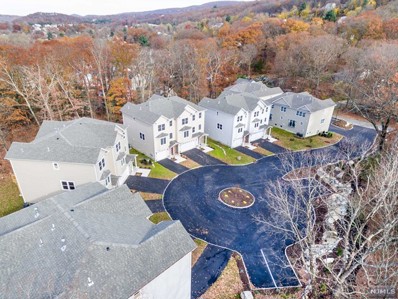
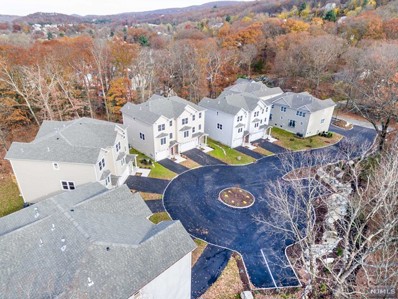
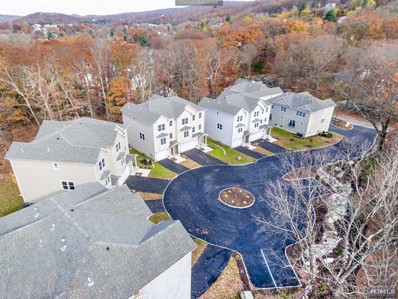
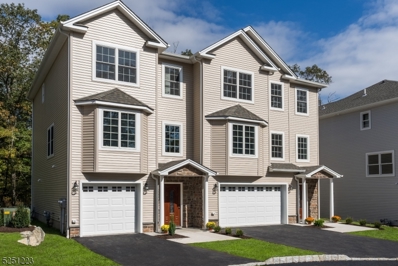
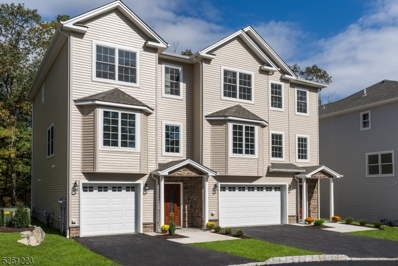
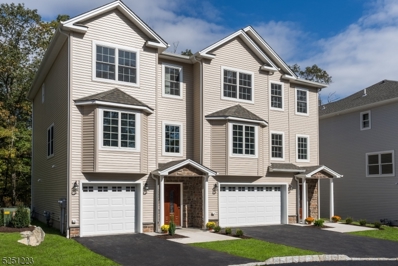
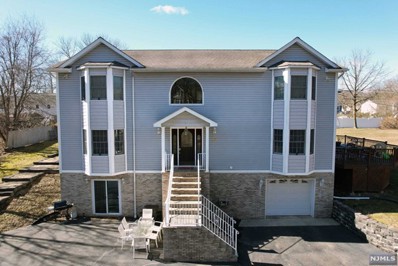
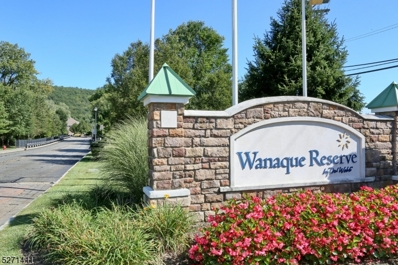
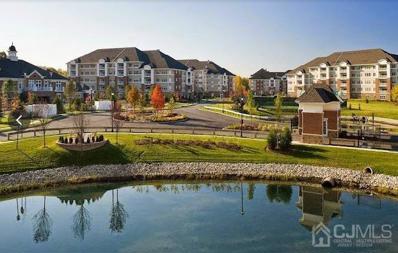
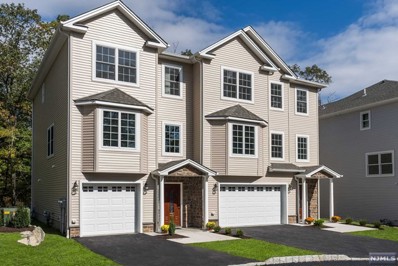
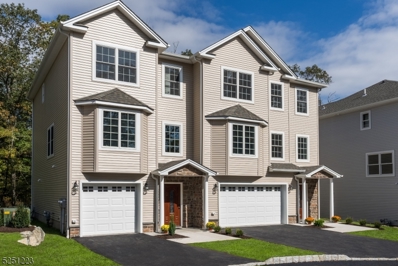
 The data relating to the real estate for sale on this web site comes in part from the Internet Data Exchange Program of NJMLS. Real estate listings held by brokerage firms other than the owner of this site are marked with the Internet Data Exchange logo and information about them includes the name of the listing brokers. Some properties listed with the participating brokers do not appear on this website at the request of the seller. Some properties listing with the participating brokers do not appear on this website at the request of the seller. Listings of brokers that do not participate in Internet Data Exchange do not appear on this website.
The data relating to the real estate for sale on this web site comes in part from the Internet Data Exchange Program of NJMLS. Real estate listings held by brokerage firms other than the owner of this site are marked with the Internet Data Exchange logo and information about them includes the name of the listing brokers. Some properties listed with the participating brokers do not appear on this website at the request of the seller. Some properties listing with the participating brokers do not appear on this website at the request of the seller. Listings of brokers that do not participate in Internet Data Exchange do not appear on this website.