West Milford NJ Homes for Sale
- Type:
- Single Family
- Sq.Ft.:
- 2,004
- Status:
- NEW LISTING
- Beds:
- 3
- Lot size:
- 0.11 Acres
- Baths:
- 2.10
- MLS#:
- 3897972
- Subdivision:
- Lindy's Lake
ADDITIONAL INFORMATION
Welcome to your oasis in the heart of Lindy's Lake community, where every day feels like a vacation! Just a short stroll away from the sandy beach and clubhouse, immerse yourself in the vibrant lakeside lifestyle. This custom colonial home boasts all the modern comforts and charms. Newly built in 2005, it features 3 bedrooms and 3 bathrooms, including a stunning ensuite master bath with a luxurious jetted tub. Enjoy the convenience of ample storage space, a kitchen pantry, and a garage for your vehicles and outdoor gear. The country kitchen beckons culinary adventures, while the oak hardwood floors lend warmth and elegance throughout. Central air, new roof (2023, 40 year warranty), wood burning stone fireplace in living room for cooler nights. Entertain with ease in the finished basement (2024), complete with an inviting electric fireplace, perfect for cozy gatherings. Step outside to the front porch of your dreams or the back patio, ideal for dining al fresco amidst the serene surroundings. Immaculately maintained and updated, this home also offers the peace of mind of an updated 2016 3-bedroom town verified septic system. Seize the opportunity to make this your forever home and experience the best of lake living!
- Type:
- Single Family
- Sq.Ft.:
- n/a
- Status:
- NEW LISTING
- Beds:
- 3
- Baths:
- 2.00
- MLS#:
- 240007631
ADDITIONAL INFORMATION
Enlighten your living pleasure in this wonderfully restored Colonial where southern charm meets elegance. Whether it's the warm wood moldings on the ceiling re-establishing the southern feel or the crackle of the cherry in the wood-burning stove radiating heat in the living room, there is a never-ending sense of warmheartedness throughout the space. Entertaining is effortless. The kitchen/dining geography is in the restaurant triangle for better flow, the picturesque backsplash with matching stainless appliances and open shelf concept is all but alluring. The separate dining would seat extended family handily with a second deck for additional seating if needed. The collective southern charm design continues into the guest/master bathrooms and further into the bedrooms without disturbance. And on summer days, it wouldn't hurt to know there's a patio at the back equipped with a swimming pool to help you cool off from a long work week. Why not upgrade to this well-situated grandeur and live life inspired? It also makes for a great Airbnb investment inquire about performance figures, thank you!
- Type:
- Condo
- Sq.Ft.:
- n/a
- Status:
- NEW LISTING
- Beds:
- 2
- Baths:
- 2.00
- MLS#:
- 3897806
- Subdivision:
- Bald Eagle Commons
ADDITIONAL INFORMATION
If you are reading this, you may be on the path of downsizing your stress and maximizing your lifestyle. Bald Eagle Commons is an independent active 55 plus adult community located in the peaceful and serene natural landscape of West Milford. Living in the spacious, "penthouse level (top fl) , freshly painted 2 bed, 2 bath unit has its advantages starting with close access to the elevator and same floor additional secure storage space. In addition, the assigned location for parking your vehicle is the very most convenient location at building 7. Many upgrades to be found starting with a recently renovated MODERN dream kitchen with NEW SS appliances, recessed lighting and a kitchen island doubles as seating and additional storage. NEW Andersen windows 2023. NEW washer and dryer 2023. Hot water heater and two heat/cool combo units were replaced by the current owner in 2022. A monthly calendar of activities, events and gatherings is planned by staff providing options for your preferred level of active lifestyle. You will have a choice of numerous onsite and offsite activities to satisfy your interests in travel, art, sports and relaxation. In addition, a crafts room and library is located on your floor. The town of West Milford provides routine transport from the community into town if needed. Restaurants, shopping, parks and historical interest are all nearby. An electric fireplace and 75' TV is included with the unit.
$439,900
584 Ridge Rd West Milford, NJ 07480
- Type:
- Single Family
- Sq.Ft.:
- n/a
- Status:
- NEW LISTING
- Beds:
- 3
- Lot size:
- 0.23 Acres
- Baths:
- 2.00
- MLS#:
- 3896852
ADDITIONAL INFORMATION
Updated & move in ready bi-level home close to the center of town! Home features include recessed lighting, hardwood floors throughout main level, updated kitchen & baths, 2 driveways, level yard, newer windows throughout, attic fan, & natural gas! This home is full of natural light, with sliders to rear deck & level yard. Lower level features a full bath, large family room, & separate laundry room. Come see for yourself!
- Type:
- Single Family
- Sq.Ft.:
- n/a
- Status:
- NEW LISTING
- Beds:
- 4
- Lot size:
- 0.22 Acres
- Baths:
- 2.10
- MLS#:
- 3896819
ADDITIONAL INFORMATION
Raised Ranch with multiple bedrooms and baths. Needs repairs but a lot of potential. CASH OR RENO LOAN ONLY - WILL NOT QUALIFY REGULAR FHA. PROPERTY DOES HAVE MOLD NEEDS REMEDIATION.
- Type:
- Condo
- Sq.Ft.:
- n/a
- Status:
- Active
- Beds:
- 1
- Baths:
- 1.10
- MLS#:
- 3896624
- Subdivision:
- Bald Eagle Village
ADDITIONAL INFORMATION
Charming multi-level townhome featuring 1 bedroom and 1.5 baths. Recently updated kitchen and bathrooms, along with an updated heating and air conditioning system installed. Enjoy the modern touch of recessed lighting throughout. This interior unit boasts exceptional privacy and has been freshly painted in living areas. Newer kitchen appliances add to the appeal. Relax on the wonderful deck while soaking in picturesque lake views from the windows. Additional parking available in front
- Type:
- Single Family
- Sq.Ft.:
- 3,500
- Status:
- Active
- Beds:
- 4
- Lot size:
- 2.22 Acres
- Baths:
- 4.00
- MLS#:
- 3896547
ADDITIONAL INFORMATION
Welcome to this impressive custom brick colonial, set on 2 plus acres of lovely property. Step into the grand two story foyer with marble flooring and an elegant stairway. The updated Chef's kitchen with custom cabinetry, granite, a commercial Viking stove and commercial refrigerator, as well as a coffee station equipped with its own direct water line. A cooks dream! The kitchen over looks the sunk-in great room with a beautiful fireplace and tray ceiling. Sliders from the kitchen also lead to your private heated 3 season porch running the full length of the home. The formal dining room is great for your gatherings, plus a formalliving room w/ gas fireplace. There's plenty of bright light throughout this home. The backyard is very private and has a 6 person hot tub. Go up the grand entrance stairway to the second level and there you'll find the huge master suite with a gas fireplace, walk in closet, land arge master bath with whirlpool tub. The additional 3 generously sized bedrooms are clean and bright. A main bath here as well. The finished basement has plenty of storage space and a large den and utility room. This spacious home also includes a separate 2 car garage, 6 zone heating and two zone central air. A newer roof on both house and separate garage, with gutter guards for easy maintenance. This beautiful one-of-a-kind home and property is not to be missed!
- Type:
- Single Family
- Sq.Ft.:
- n/a
- Status:
- Active
- Beds:
- 2
- Lot size:
- 0.31 Acres
- Baths:
- 1.10
- MLS#:
- 3896544
- Subdivision:
- Pinecliff Lake
ADDITIONAL INFORMATION
Welcome To This Meticulously Maintained Log Home Situated In The Pinecliff Lake Neighborhood Of West Milford! This Charming 2 Bed, 1.5 Bath Home Is A True Gem. Offering Breathtaking Views, This Property Underwent A Significant Renovation In 2012, Including A Complete Roof Replacement And The Addition Of Extensions To Both The Front And Back Of The House. These Additions Seamlessly Combined Two Bedrooms Into A Spacious Master Bedroom, Complete With A Custom Walk-In Closet. The Main Bathroom Showcases Beautiful Tile Work And A Luxurious Stall Walk-In Shower. The Kitchen Is A Cook's Dream, Featuring Custom Rustic Cherry Cabinets With Matching Panels That Flow Into The Dining Room, A Center Island, Granite Countertops, And All-New Windows And Doors Throughout. Step Outside Onto The TimberTech Composite Deck With Vinyl Railing, Where You Can Relax And Enjoy The Serene Surroundings. The Highlight Of The Living Room Is The Gas Insert Fireplace, Adorned With Floor-To-Ceiling Real Stone Veneer And Blue Stone Flooring. Upstairs, You'll Find An Open Loft/Den Area And A Second Bedroom With An Attached Half Bath And Closet. Don't Miss The Opportunity To See This Incredible Home Today - It's Sure To Sell Quickly! Located In The Heart Of The Town, You'll Have Easy Access To Public Transportation And Shopping, As Well As Being Close To Major Highways, Wineries, Orchards, Restaurants, Golf Courses, And Much More!
- Type:
- Single Family
- Sq.Ft.:
- n/a
- Status:
- Active
- Beds:
- 4
- Lot size:
- 0.57 Acres
- Baths:
- 3.10
- MLS#:
- 3896319
ADDITIONAL INFORMATION
This spacious 4 bedroom 3.5 bath center hall colonial exudes timeless charm. With a gourmet kitchen and sliders to deck makes this home great for enteratining. Enjoy the built in pool and Spring flowers during the warmer months. When cold rolls in nestle yourself in the cozy living room or den both are equipped with pellet stoves. The lower level surprises with a fully equipped apartment, suitable for multi generational living or rental income, or a professional space, offering endless possibles for work or hobbies. Apt also has separate driveway, private side entrance, and sliders to backyard.
- Type:
- Single Family
- Sq.Ft.:
- n/a
- Status:
- Active
- Beds:
- 3
- Lot size:
- 0.42 Acres
- Baths:
- 2.00
- MLS#:
- 3896185
- Subdivision:
- Mountain Circle
ADDITIONAL INFORMATION
Mint clean home in Mountain Circle Estates ! Hardwood floors, fireplace in living room, full basement partialy finished, patio off enclosed porch... amazing huge level yard backing woods. Shows great inside and out !!
- Type:
- Single Family
- Sq.Ft.:
- n/a
- Status:
- Active
- Beds:
- 3
- Lot size:
- 2.65 Acres
- Baths:
- 3.00
- MLS#:
- 3896117
- Subdivision:
- Macopin Rd
ADDITIONAL INFORMATION
3 story home on over 2.5 acres ! 3 separate entrances. Perfect for inlaws. Main floor has living room with fireplace, kitchen, 2 bedrooms, full bath and enclosed porch overlooking HUGE level backyard. Lower level has an open floor plan with living room, full kitchen, bedroom and bath. Upstairs has living area/kitchenette, and full bath. Private rear property that backs woods. Public sewer. Great income potential !
- Type:
- Single Family
- Sq.Ft.:
- n/a
- Status:
- Active
- Beds:
- 4
- Lot size:
- 0.99 Acres
- Baths:
- 2.10
- MLS#:
- 3896105
ADDITIONAL INFORMATION
Custom home! Prime location in West Milford with large Heated In-ground Pool and ALL PUBLIC UTILITIES! Beautiful Brick front home with 4 beds, 2.1 baths, over-sized garage (4 car, 2 tandem spots), circular driveway, ample parking, situated on a nearly 1 acre wooded lot. Features include 2 story entry foyer, flowing entertaining spaces, natural light filled rooms, vaulted ceilings, sky lights, spacious rooms, EIK with glass sliders to composite deck with retractable awning overlooking private back yard, pool and patio area, plus large primary suite with vaulted ceilings. Special features 1st floor freshly painted, newly finished hardwood floors, main floor laundry, walk out lower level, newer pool filter, newer hot water heater, central air, public water, sewer, and natural gas. Minutes to schools, shopping, restaurants and highways. This one won't last long make it yours today!
- Type:
- Single Family
- Sq.Ft.:
- n/a
- Status:
- Active
- Beds:
- 3
- Lot size:
- 0.45 Acres
- Baths:
- 2.00
- MLS#:
- 3896082
- Subdivision:
- Wonder Lake
ADDITIONAL INFORMATION
Spacious Custom Lakefront home! Welcome to Lower West Milford's Wonder Lake community! Presenting a spacious 3-bed, 2-bath custom Colonial on a double-wide lot. This energy-efficient home boasts a heated front porch/laundry room with skylights, a beautiful newer eat-in kitchen with stainless steel appliances, 2 full updated baths, and a living room featuring a high-efficiency wood-burning stove. Dining room includes glass sliders to a large wrap-around deck overlooking the lake, providing a tranquil seasonal view. Additional features include a Primary bedroom with a private deck, 2 additional large bedrooms, wood beamed ceilings, hardwood floors, and a full finished lower level with walkout access to a covered patio. Plenty of parking, ample storage, workshop room, 2-zone heat and central air. Prior owner had an approval for a 2 car detached garage. Conveniently located near schools, shopping, highways, and public transportation.
- Type:
- Single Family
- Sq.Ft.:
- n/a
- Status:
- Active
- Beds:
- 4
- Lot size:
- 0.23 Acres
- Baths:
- 2.10
- MLS#:
- 3895778
- Subdivision:
- Shady Lake
ADDITIONAL INFORMATION
Make this Charming & Spacious 4 BEDROOM LAKEFRONT GET-A-WAY Your HOME! Imagine pulling up to a sunset over Shady Lake in your backyard, w/hammock waiting. Go fishing or Kayaking on a whim. Enjoy the open floorplan,so uniquely designed! In autumn, throw a log in the woodburning stove of the cozy LIVING ROOM while cooking in this GRAND KITCHEN with ISLAND. Enjoy it's LAKEVIEW DINING ROOM every day. The 1ST FLOOR PRIMARY SUITE W/FULL BATH is ideal + BEDROOM #2 & 1/2 BATH complete this 1st level. A brilliant expansion creates the tremendous 2ND FLOOR GREAT ROOM with lakeside gabled windows & loft-like overlook. SECOND FLOOR also offers an OFFICE, 2 BEDROOMS, HALL LIBRARY & FULLBATH. An unfinished walk-out basement & 2-CAR GARAGE with GENEROUS PARKING in driveway is a bonus for any lake house! SHADY LAKE COMMUNITY Pool,Clubhouse, Hiking trails & lake activities available w/optl membrshp. Just 5-7 mi to Rtes 23 & 287. EXPERIENCE & ENJOY LAKE LIFE THIS SUMMER! *Showings begin Sat 4/20*
$349,900
98 Tintle Ave West Milford, NJ 07480
- Type:
- Single Family
- Sq.Ft.:
- n/a
- Status:
- Active
- Beds:
- 2
- Lot size:
- 0.1 Acres
- Baths:
- 1.00
- MLS#:
- 3895621
ADDITIONAL INFORMATION
Totally updated LAKEFRONT ranch !! Super tranquil waterfront with 2 dock spaces on Belchers Creek with direct access to Greenwood Lake, great for quiet canoeing, kayaks, paddle boards....or if you prefer power boats, jet skis, restaurants, the big lake is just a few minutes of idling away. Deck overlooks backyard and dock. Inside has updated kitchen, baths, hardwood floors.... Rare opportunity to own lakefront in this price range! check it out !!
- Type:
- Single Family
- Sq.Ft.:
- n/a
- Status:
- Active
- Beds:
- 3
- Lot size:
- 0.24 Acres
- Baths:
- 1.00
- MLS#:
- 3895184
ADDITIONAL INFORMATION
Wonderful opportunity to purchase this 3 bedroom 1 bath bi-level in West Milford!! Location! Location! Location! Home is set close to the heart of West Milford and is a short drive away from the grocery store, Mountain Creek, and the Waywayanda state park. Home has natural gas. Kitchen was renovated in 2017 with granite countertops and stainless steel appliances, Hardwood floors throughout the home, and refinished in 2018. Septic was serviced in 2023. Chance for possible 4 bedroom or home office on lower level. Large private deck off of the kitchen overlooking the backyard. All rooms are approximate size, buyers to verify. Come take a look and submit your offers today.
- Type:
- Single Family
- Sq.Ft.:
- 2,754
- Status:
- Active
- Beds:
- 3
- Lot size:
- 0.31 Acres
- Baths:
- 3.00
- MLS#:
- 3894470
- Subdivision:
- Mountain Circle Estates
ADDITIONAL INFORMATION
Discover the epitome of luxurious living in this stunning residence that offers not only 3 bedrooms and 3 bright baths but also an office space, creating a versatile and accommodating environment. Flooded with natural light, the home exudes warmth and charm at every turn. Additionally, a bonus room adds flexible space for play, media, or hobbies. Enter the expansive family room where a cozy gas fireplace sets the scene for intimate gatherings or serene evenings in. The elegant formal dining room and well-appointed eat-in kitchen, boasting newer cabinets and gleaming hardwood floors, seamlessly blend functionality with style. Storage space abounds, enhancing the practicality of this home, while a walkout to the covered patio provides an idyllic setting for outdoor entertaining. Step into your own private oasis complete with a barbecue area, bar, and sink an ideal space for hosting guests or simply enjoying moments of relaxation in privacy. For those seeking recreation, a delightful above-ground pool and deck await, promising endless enjoyment and leisure. Nestled within a generous, private wooded yard, this property offers the perfect balance of tranquility and convenience. Don't let this exceptional opportunity pass you by. Schedule your viewing today and experience this remarkable home firsthand.
$525,000
1 Butler Ln West Milford, NJ 07480
- Type:
- Single Family
- Sq.Ft.:
- n/a
- Status:
- Active
- Beds:
- 2
- Lot size:
- 0.19 Acres
- Baths:
- 2.10
- MLS#:
- 3894413
- Subdivision:
- Pinecliff Lake
ADDITIONAL INFORMATION
Discover This Delightful 2 Bedroom, 2.5 Bathroom Custom Cape Cod Home Nestled In The Pinecliff Lake Neighborhood Of West Milford! The Main Floor Has A Spacious Open Floor Plan With A Charming Kitchen Featuring A Built-In Stove Top And Oven, A Dishwasher That Seamlessly Blends With The Cabinets, Granite Tile Counter-Tops, A Combined Living/Dining Area, And A Convenient Powder/Laundry Room! The Primary Bedroom On The 1st Floor Offers A Relaxing Private Full Bath With A Double Vanity, A Jetted Tub, A Spacious Stall Shower, And A Walk-In Closet! Upstairs, You'll Find A Generously Sized Den/Rec Room Area And A Double Vanity Full Bathroom. The Second Bedroom Is Also Spacious, Providing Plenty Of Room To Relax And Unwind! Additionally, There's An Extra Room With Endless Potential - Whether You Envision It As A Stylish Dressing Room, A Productive Home Office, Or Something Entirely Unique, The Choice Is Yours! Located In The Heart Of The Town, You'll Have Easy Access To Public Transportation And Shopping, As Well As Being Close To Major Highways, Wineries, Orchards, Restaurants, Golf Courses, And Much More!
$349,900
650 Ridge Rd West Milford, NJ 07480
- Type:
- Single Family
- Sq.Ft.:
- n/a
- Status:
- Active
- Beds:
- 3
- Lot size:
- 0.19 Acres
- Baths:
- 1.00
- MLS#:
- 3893538
ADDITIONAL INFORMATION
Newly Renovated Colonial Home Situated In The Heart Of The Town! This Residence Underwent A Transformation From The Inside Out In 2023. It Was Given Many Updates From Vinyl Siding, Windows, New Kitchen Cabinets, New Laundry Hook Up And Bathroom Fixtures, New Flooring, New Baseboard Coverings, Hot Water Heater, Fresh Paint To Fully Painted Unfinished Basement and More. The Main Level Features A Spacious Eat-In Kitchen, With A Connecting Full Bathroom And Laundry Hook-Up! A Living Room, A Dining Room, And A Bright Family Room With Access To A Large Deck Complete The First Floor. On The Second Floor, You Will Find All Three Bedrooms, Each Equipped With Its Own Closet. The Basement Is Full And Unfinished. This Exceptional Location Offers Easy Access To Major Commuter Highways For NYC, As Well As A Variety Of Amenities Such As Shopping, Dining, Golf Courses, Ski Resorts, Wineries, Apple Orchards, A Drive-In Theater, And Much More! NEW SEPTIC TO BE INSTALLED PRIOR TO CLOSING!! BRAND NEW GE APPLIANCES INSTALLED!!
ADDITIONAL INFORMATION
ADDITIONAL INFORMATION
Discover the allure of this delightful 3-bedroom, 1.5-bathroom Colonial-style home, nestled in the beautiful town of West Milford! Beyond its enchanting charm and exquisite woodwork, it boasts a large eat-in kitchen, a formal dining room, a living room, a family room, and a storage room that doubles as a workshop. The home features hardwood floors throughout, even under the carpets. Additional amenities include a skylight, a security system, an owned water softener, central air conditioning, and newer siding, roof, and Anderson windows. It's also equipped with a generator hookup. The property is stunning, complete with a detached 2-car garage, an additional shed, and ample parking for at least 6 cars. Enjoy the great outdoors on the fantastic deck or in the parklike yard! Come and experience this warm and inviting home - the possibilities are endless and it's waiting for you to make it your own!
- Type:
- Single Family
- Sq.Ft.:
- 840
- Status:
- Active
- Beds:
- 2
- Lot size:
- 0.13 Acres
- Baths:
- 1.00
- MLS#:
- 3892994
- Subdivision:
- Pinecliff Lake
ADDITIONAL INFORMATION
Welcome to Your New Retreat!!Escape the city in under 1 hour! Unwind from the day to day living in this cozy 2-bed, 1-bath log cabin tucked away in West Milford. Experience the tranquility of nature and rustic charm.Step inside to find a warm and inviting interior, featuring classic log cabin touches like wooden beams, vaulted ceilings, and a wood fireplace. The open layout is perfect for gatherings or quiet relaxation, offering lovely views of the lake and surrounding woods.This cabin is close to hiking trails, fishing/boating spots, and more outdoor adventures. Come see for yourself why 198 Bearfort Rd is the perfect getaway retreat. Schedule a visit today!
- Type:
- Condo
- Sq.Ft.:
- 985
- Status:
- Active
- Beds:
- 2
- Baths:
- 2.00
- MLS#:
- 3892936
- Subdivision:
- Bald Eagle Commons
ADDITIONAL INFORMATION
This Well-Preserved Heritage Unit On The Main Floor Is Conveniently Located Near The Lobby, Eliminating The Need For An Elevator. It Boasts Numerous Updates, Including Newer Carpet And Kitchen Flooring, A Stylish Tile Backsplash, A New Refrigerator And Stove, A Hot Water Heater, And Two Newer Heating Units. The Main Bathroom Features A New High-Rise Toilet, While The Second Bedroom Opens Up To The Living Room, Offering The Possibility Of Additional Dining Space. Rest Assured, Your Buyers Will Not Be Disappointed With This Property. Moreover, There Are Definitely Optional Ideas For The Space, Allowing For Customization According To Their Preferences! Bald Eagle Commons Offers Club house with Activities and Entertainment, Heated Pool and Spa, Tennis, Bocce and Much More! NOTE: Double Doors to Bedroom 2 in Owner's Possession and Can Be Reinstalled Before Closing.
- Type:
- Single Family
- Sq.Ft.:
- n/a
- Status:
- Active
- Beds:
- 3
- Lot size:
- 0.55 Acres
- Baths:
- 1.00
- MLS#:
- 3892778
- Subdivision:
- Lower West Milford
ADDITIONAL INFORMATION
Solitude and Strength, 1156 Westbrook is everything you need with the potential for a mother daughter suite down the road. Updated in 2019 with new Granite Countertops in both the kitchen and bathroom, Stainless Steel Appliances, Double Sinks, a Jetted Bathtub, Anderson Windows, New Tiling & Cabinets. Large Kitchen, Big 2 car garage + 6 Driveway spots, big living room, oversized basement, and it's all turn-key ready. Enjoy Hardwood Floors, brand new tiling, and a Robust Wood Burning Stove as you fall in love everyday with your new home. In addition to the privacy of having no neighbors on either side of the property 1156 Westbook also has the gorgeous West Brook stream running behind it in your big flat, party ready, backyard. See for yourself and make it your own! TONS OF STORAGE SPACE THROUGHOUT
ADDITIONAL INFORMATION
Welcome to This Beautiful 4 Bedroom 2.5 Bathroom Bi-Level Located in the sought-after Mount Laurel section of Upper Greenwood Lake! This Well-Kept Home Features an Eat In Kitchen with Separate Dining Area and Spacious Living Room! The Dining Room also has Sliders to the Deck, Ideal For Entertaining! This Level is Completed By 3 Bedrooms and 1 Full Bathroom and 1 Half Bath in the Master Bedroom. The Finished Lower Level, has the 4th Bedroom, a Family Room with Sliders to the Backyard, A Full Bathroom with Stall Shower, Laundry Room and Garage Access! Central air! 200 Amp Service. Located across from Mt. Laurel Park which boasts a ball field, playground, skate park, and soccer fields and in lake community which offers a private beach and lake for your enjoyment. This house is priced right and ready for its new owners! Just 1 Hour to NYC and Close to Major Highways, Shopping, Dining, Golf Courses, and So Much More! 4 Bedroom Verified Septic.

This information is being provided for Consumers’ personal, non-commercial use and may not be used for any purpose other than to identify prospective properties Consumers may be interested in Purchasing. Information deemed reliable but not guaranteed. Copyright © 2024 Garden State Multiple Listing Service, LLC. All rights reserved. Notice: The dissemination of listings on this website does not constitute the consent required by N.J.A.C. 11:5.6.1 (n) for the advertisement of listings exclusively for sale by another broker. Any such consent must be obtained in writing from the listing broker.
West Milford Real Estate
The median home value in West Milford, NJ is $425,000. This is higher than the county median home value of $343,200. The national median home value is $219,700. The average price of homes sold in West Milford, NJ is $425,000. Approximately 72.6% of West Milford homes are owned, compared to 11.12% rented, while 16.28% are vacant. West Milford real estate listings include condos, townhomes, and single family homes for sale. Commercial properties are also available. If you see a property you’re interested in, contact a West Milford real estate agent to arrange a tour today!
West Milford, New Jersey has a population of 26,759. West Milford is more family-centric than the surrounding county with 35.74% of the households containing married families with children. The county average for households married with children is 31.2%.
The median household income in West Milford, New Jersey is $98,843. The median household income for the surrounding county is $63,339 compared to the national median of $57,652. The median age of people living in West Milford is 44.5 years.
West Milford Weather
The average high temperature in July is 83.4 degrees, with an average low temperature in January of 18.5 degrees. The average rainfall is approximately 49.7 inches per year, with 34.7 inches of snow per year.
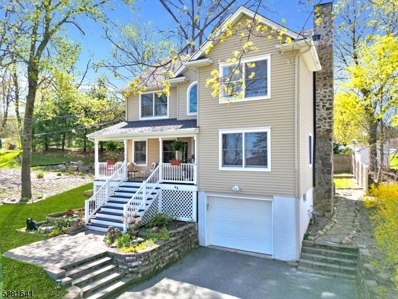
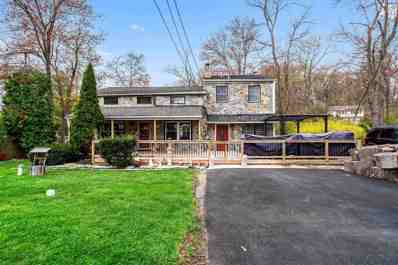
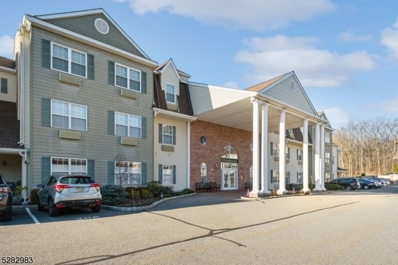
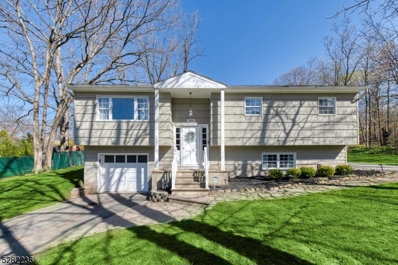
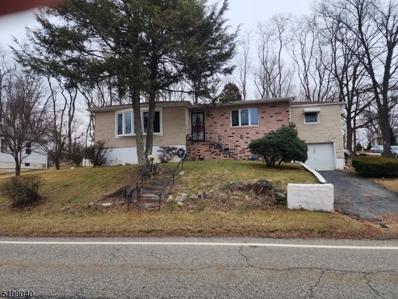
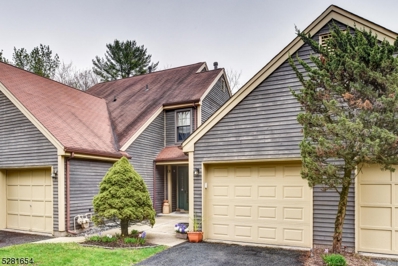
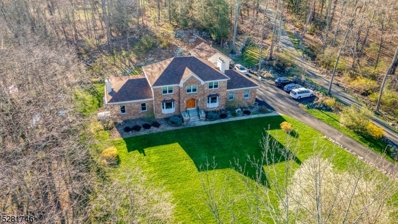
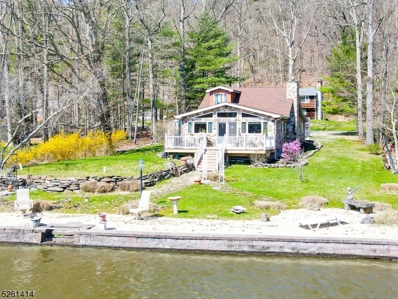
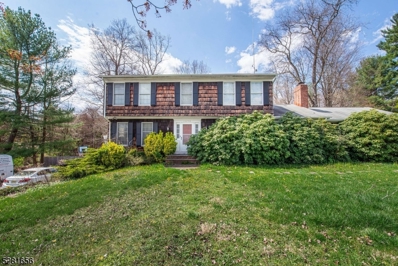
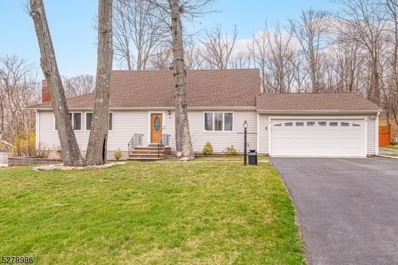

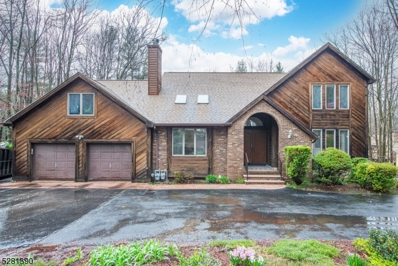
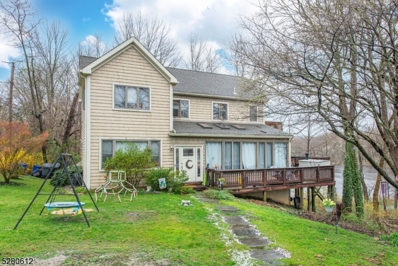
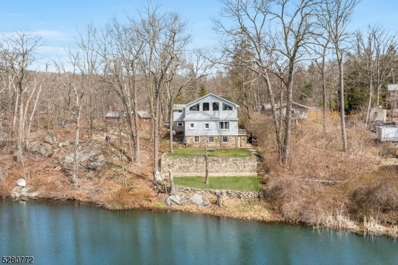
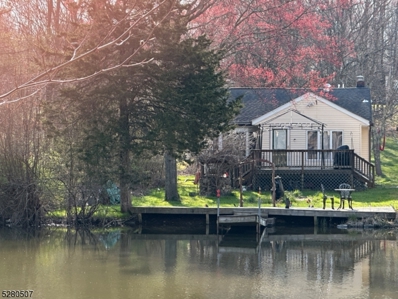
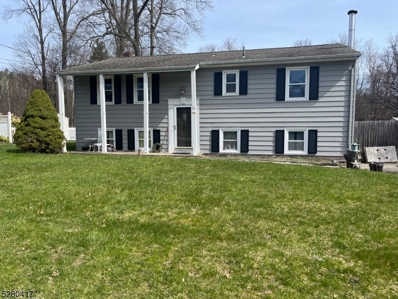
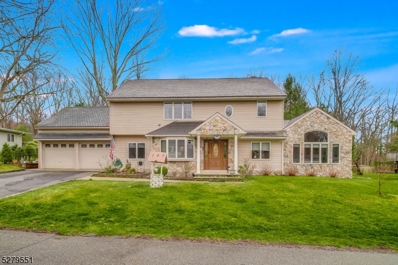
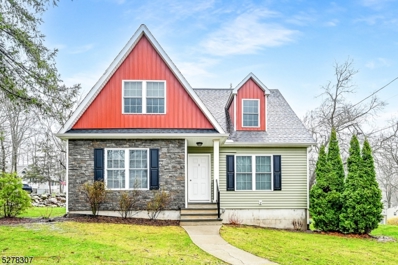
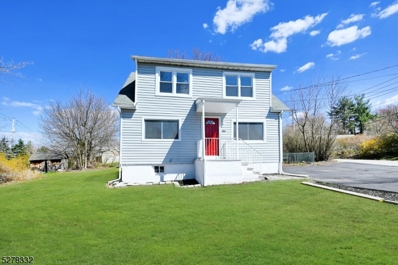
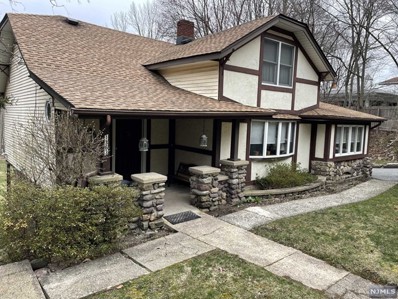
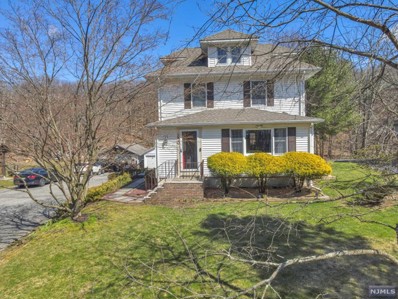
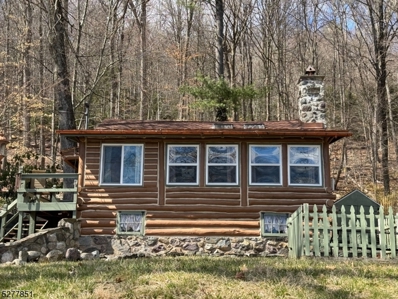
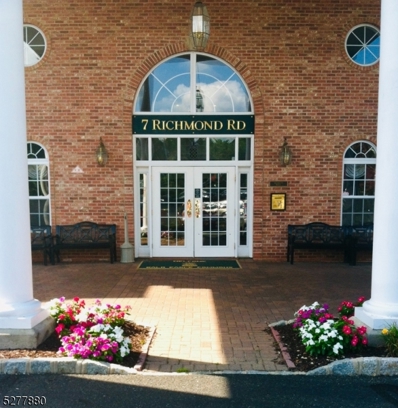
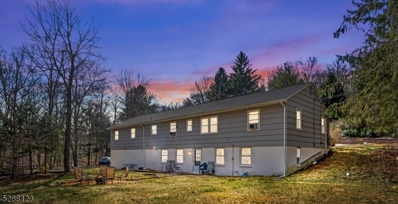
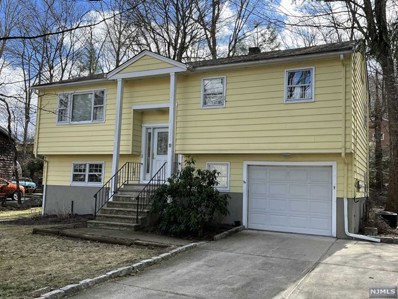
 The data relating to the real estate for sale on this web site comes in part from the Internet Data Exchange Program of NJMLS. Real estate listings held by brokerage firms other than the owner of this site are marked with the Internet Data Exchange logo and information about them includes the name of the listing brokers. Some properties listed with the participating brokers do not appear on this website at the request of the seller. Some properties listing with the participating brokers do not appear on this website at the request of the seller. Listings of brokers that do not participate in Internet Data Exchange do not appear on this website.
The data relating to the real estate for sale on this web site comes in part from the Internet Data Exchange Program of NJMLS. Real estate listings held by brokerage firms other than the owner of this site are marked with the Internet Data Exchange logo and information about them includes the name of the listing brokers. Some properties listed with the participating brokers do not appear on this website at the request of the seller. Some properties listing with the participating brokers do not appear on this website at the request of the seller. Listings of brokers that do not participate in Internet Data Exchange do not appear on this website.