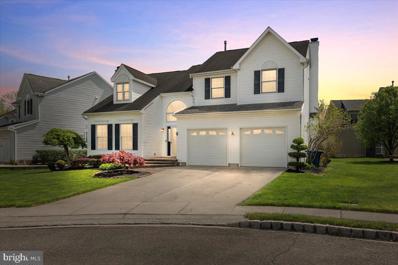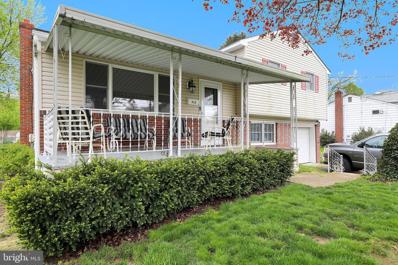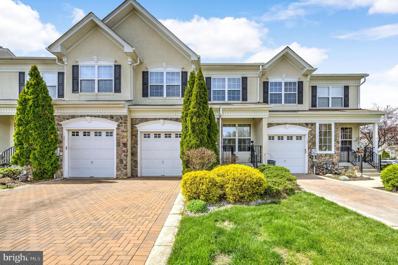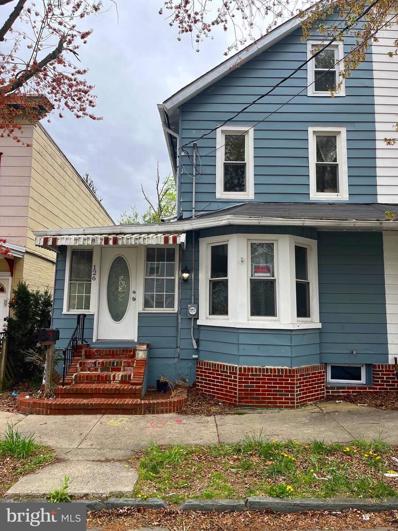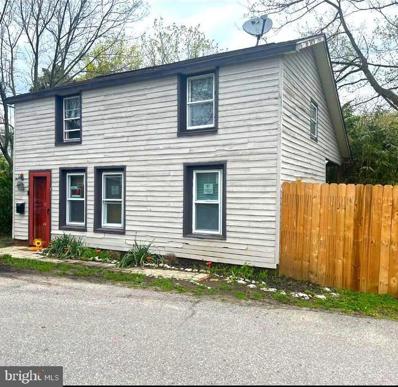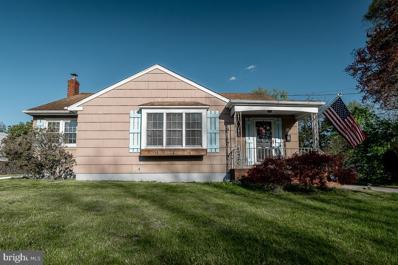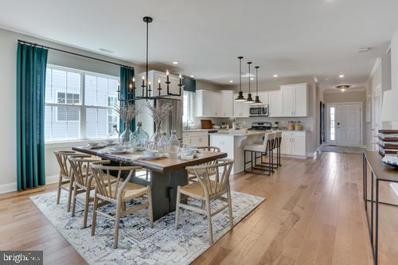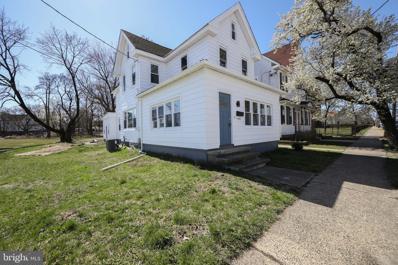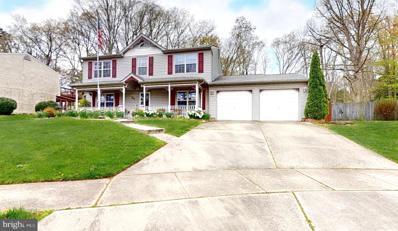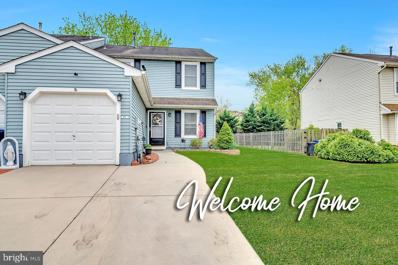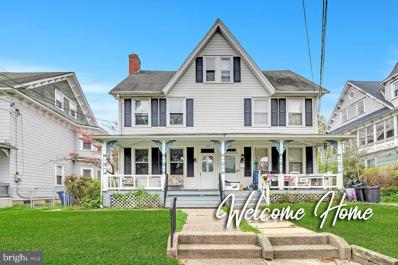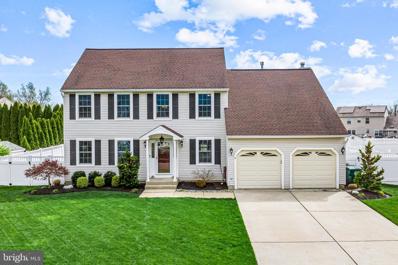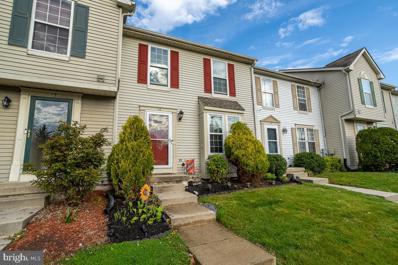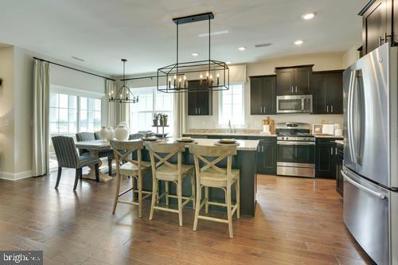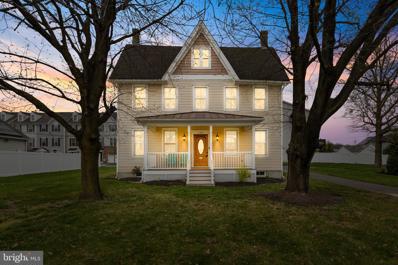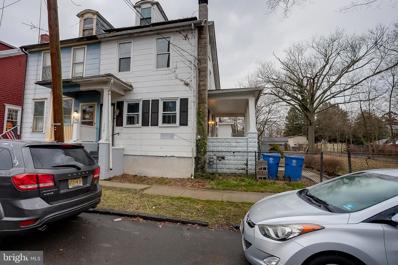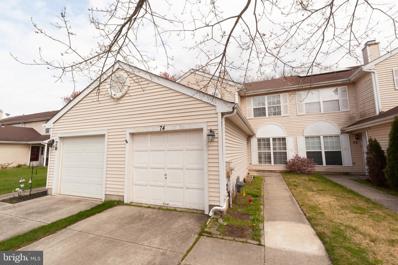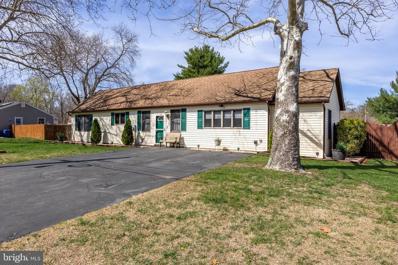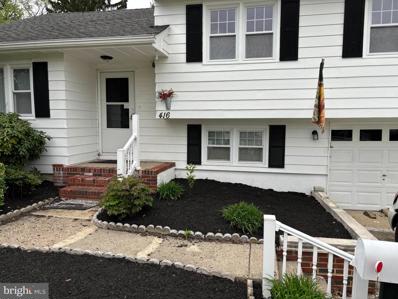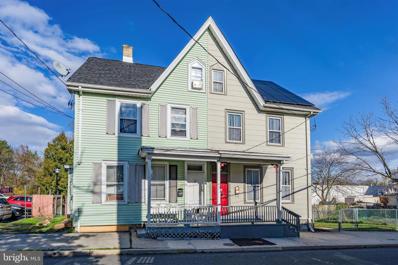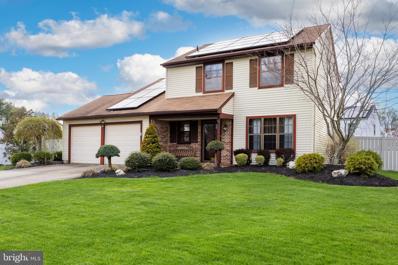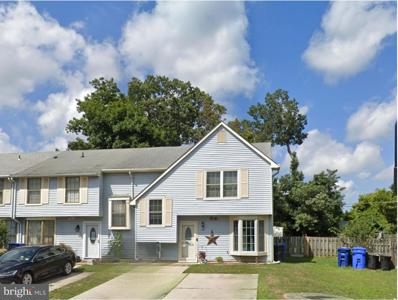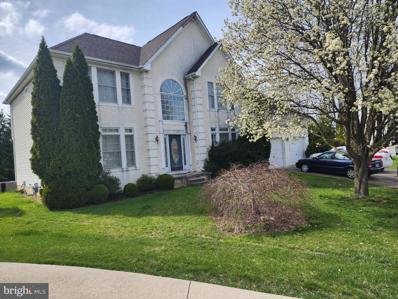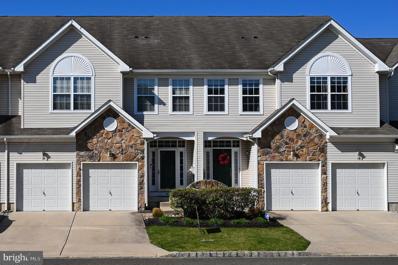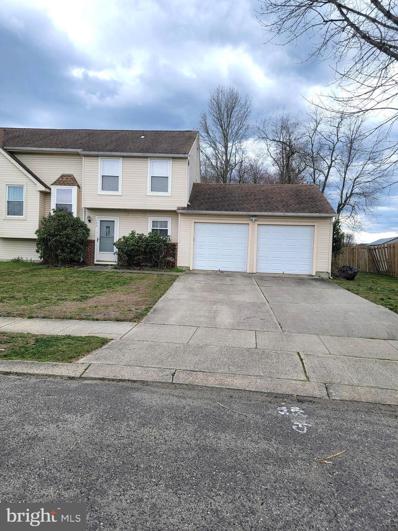Mount Holly NJ Homes for Sale
- Type:
- Single Family
- Sq.Ft.:
- 2,284
- Status:
- NEW LISTING
- Beds:
- 4
- Lot size:
- 0.17 Acres
- Year built:
- 2001
- Baths:
- 3.00
- MLS#:
- NJBL2064072
- Subdivision:
- Deerwood Country C
ADDITIONAL INFORMATION
(More photos coming soon) Nestled on a private cul-de-sac in the prestigious Deerwood Country Club, this stunning 4-bedroom, 2.5-bathroom colonial home is a dream come true! This gorgeous home boasts a wealth of amenities and upgrades, beginning with the stone paver entry that leads you into the two-story foyer. The foyer features vaulted ceilings above the living room and a beautifully refinished turned stairway with custom wrought iron spindles. The upgraded kitchen is a chef's delight, showcasing granite countertops, stainless steel BOSCH appliances, including wall oven and microwave units, and a glass tile backsplash. Enjoy casual meals at the sun-drenched breakfast table or granite counter, or use the adjoining formal dining room for more formal and intimate gatherings. The family room provides a cozy retreat with its natural gas fireplace with black marble surround and access to the upgraded back trex style deck with vinyl railings. Relax in the 5-person Sundance hot tub and enjoy the professional landscaping featuring mature weeping cherry, Japanese split leaf maple, and sunshine roses. On the second level you will find three spacious bedrooms and a luxurious master suite. Pamper yourself in the en-suite master bathroom, which features a double sink, a huge soaking tub, tiled shower, and a private toilet room. The master suite also includes a generous walk-in closet, upgraded with custom built-ins. Entertain guests and loved ones in the full, fully finished basement which has over 700 square feet of finished space. There is a built in bar that features custom cabinetry, luxury granite counters, a glass front wine refrigerator, as well as a second refrigerator and a wet sink. Additional upgrades include all-new hardwood floors on the first and second levels, chair and crown moldings, a Rheem Hi-Efficiency heat and A/C system, a seven-zone sprinkler system, and prepaid annual lawn treatment. The neighborhood's pool and golf course memberships are also available to enjoy. Located just minutes away from I-295, the NJ Turnpike, Route 130 and 38, this is a commuter's dream! This home truly offers a luxurious lifestyle with an abundance of features and attention to detail. Don't miss the opportunity to make this exquisite residence your new home.
- Type:
- Single Family
- Sq.Ft.:
- 1,380
- Status:
- NEW LISTING
- Beds:
- 3
- Lot size:
- 0.23 Acres
- Year built:
- 1956
- Baths:
- 2.00
- MLS#:
- NJBL2064056
- Subdivision:
- None Available
ADDITIONAL INFORMATION
Welcome home to 916 Woodland Road! This house has so much charm and family feel. You will love sitting with family under the wonderful covered front porch. Huge well maintained back yard is perfect for a growing family or entertaining. Once inside you will see 3 very nice sized bedrooms, a big open kitchen, and a lovely living room with lots of natural light! On the sub level is extra bathroom and a great extra room perfect for a home office, man/she cave, or small home gym! Basement is huge and easily finished with some flooring and a drop ceiling! With some vision you can turn this into your dream home! Huge garage perfect for fixing up your car project or anything else you can imagine! House needs some updating but is priced to reflect that! Has great bones! AS IS deal priced to reflect same! Come see it today make it yours!
- Type:
- Single Family
- Sq.Ft.:
- 2,222
- Status:
- NEW LISTING
- Beds:
- 3
- Lot size:
- 0.06 Acres
- Year built:
- 2007
- Baths:
- 4.00
- MLS#:
- NJBL2064002
- Subdivision:
- Westampton Woods
ADDITIONAL INFORMATION
Premium location on a cul-de-sac! This spacious three bedroom, three and a half bath townhome with a one car attached garage and fully finished basement is available for immediate occupancy for a new owner who will appreciate all it as to offer! With over 2,200 square feet of living space, this home is ideal for luxurious and relaxing living space as well as entertaining for any occasion. The main floor offers a formal living room, formal dining room and family room all with hardwood flooring. The spacious kitchen boasts upgraded 42" cabinetry, granite counters with porcelain backsplash, recessed lighting and a full stainless steel appliance package, including a 7 and 1 oven. The two story family room has a lovely gas fireplace, high vaulted ceilings and large windows to allow natural light to pour into the home. Upstairs you will find three spacious bedrooms including a primary suite with large walk in closets and an ensuite bathroom complete with dual sink vanity, stall shower and garden soaking tub with a hand held shower base. For added convenience, the laundry room is on the second floor of the house. The fully finished basement has a full bathroom with a rain shower and tons of storage space. It offers endless possibilities! Use the space for an office, media room, home gym or all three. You can stop your search with this home!
- Type:
- Twin Home
- Sq.Ft.:
- 1,718
- Status:
- NEW LISTING
- Beds:
- 4
- Lot size:
- 0.08 Acres
- Year built:
- 1850
- Baths:
- 2.00
- MLS#:
- NJBL2063776
- Subdivision:
- None Available
ADDITIONAL INFORMATION
This is a must see! Beautifully renovated 4 Bedroom 2 Bathroom raised rancher nestled in a charming neighborhood in Mount Holly, this home offers both comfort and convenience. With newly installed hardwood flooring and carpet throughout. The property boasts ample living space, generously sized rooms and a spacious attic. Why rent when you can own? Schedule your tour today!
$212,000
1 Woods Alley Mount Holly, NJ 08060
- Type:
- Single Family
- Sq.Ft.:
- 953
- Status:
- NEW LISTING
- Beds:
- 2
- Lot size:
- 0.05 Acres
- Year built:
- 1930
- Baths:
- 1.00
- MLS#:
- NJBL2063002
- Subdivision:
- None Available
ADDITIONAL INFORMATION
This hidden gem is back on the market! Private location! House is perfect for somebody that wants their own space and in walking distance to High Street or Court House. Has nice size kitchen and living room. Two bedrooms with one on first floor and one on second floor. Bathroom is large on second floor. House is very comfortable for someone to make it their home. PROPERTY IS BEING SOLD "AS IS" BUT IN "GOOD MOVE IN CONDITION" Come take a tour and see for yourself
- Type:
- Single Family
- Sq.Ft.:
- 1,627
- Status:
- NEW LISTING
- Beds:
- 3
- Year built:
- 1956
- Baths:
- 2.00
- MLS#:
- NJBL2064022
- Subdivision:
- Lakeview
ADDITIONAL INFORMATION
Welcome to this charming ranch-style home nestled in a serene neighborhood. Step inside to discover the timeless elegance of hardwood floors that grace the spacious living areas. The heart of the home boasts a well-appointed kitchen and dining area, perfect for gatherings and culinary delights. Venture downstairs to find a half-finished basement, offering additional living space and versatility. Complete with a full bath, it provides endless possibilities for recreation or guest accommodations. Enjoy the convenience of a two-car detached garage, providing ample space for vehicles and storage. Step outside to unwind on the inviting back deck, overlooking the expansive backyard - an ideal setting for outdoor entertaining and relaxation. Experience the comfort and convenience of ranch-style living combined with modern amenities, making this home the perfect retreat for you and your loved ones.
$552,090
16 Bridge Blvd. Eastampton, NJ 08060
- Type:
- Single Family
- Sq.Ft.:
- 1,846
- Status:
- NEW LISTING
- Beds:
- 3
- Lot size:
- 0.14 Acres
- Baths:
- 2.00
- MLS#:
- NJBL2064004
- Subdivision:
- Venue At Smithville Greene
ADDITIONAL INFORMATION
New Construction Ready to Move-In During September! Active Adult Community for 55+. Welcome to Venue at Smithville Greene, Burlington County's hottest community for active adults seeking a low maintenance and carefree lifestyle! Our Award-Winning Saratoga home has an open concept and highly desired floor plan. Enjoy the seasonal weather on the full front porch, and take advantage of the close proximity to the Clubhouse and Amenity Center. Inside, just imagine the ease of living with a state of the art kitchen equipped with stainless steel appliances, including gas range, dishwasher, and microwave, and a spacious island for informal dining. The kitchen and dining area opens to a generous sized Great Room and the gas fireplace serves as a lovely focal point. The spacious Owner's Suite is a true retreat and has three walk in closets. The Den is perfect for an office or study or can also be used as a third bedroom. Need storage? Check out the walk-up storage area over the garage for added convenience. The Everything's Included concept includes luxurious features such as White shaker style cabinetry and modern quartz countertops in the kitchen and bathrooms, hickory hardwood flooring in the main living area, LED lighting, and much more! Venue at Smithville Greene has a phenomenal 10,000 S.F. Clubhouse with outdoor heated pool, tennis, pickleball, bocce courts, ballroom, fitness center, lounge, billiards room, and so much more. Photos are of our Saratoga model home. Make this home yours today, and start living the lifestyle you deserve!
- Type:
- Single Family
- Sq.Ft.:
- 1,976
- Status:
- NEW LISTING
- Beds:
- 3
- Lot size:
- 0.26 Acres
- Year built:
- 1875
- Baths:
- 3.00
- MLS#:
- NJBL2064000
- Subdivision:
- None Available
ADDITIONAL INFORMATION
Beautifully remodeled home in the heart of Mount Holly is here to call home! This spacious house features new heating, AC, electric, siding and more. Large enclosed front porch awaits as you enter into a grand family room and additional living room. Notice the new floors, lights, paint and trim through. Stunning kitchen with quartz countertops and stainless steel Appliances is ready for plenty of great family meals. Additional dining area followed by a great room with a full bath, making the first floor extremely spacious and great for the creative designer. Upstairs is a beautiful master bedroom and 2 other bedrooms and a full bath. Feel free to complete a 4th bedroom or bonus room is the oversized attic space. The basement is large and great for additional storage. This home is ready for you. Make your appointment today!
- Type:
- Single Family
- Sq.Ft.:
- 2,271
- Status:
- NEW LISTING
- Beds:
- 4
- Lot size:
- 0.25 Acres
- Year built:
- 1984
- Baths:
- 2.00
- MLS#:
- NJBL2063404
- Subdivision:
- Tarnsfield
ADDITIONAL INFORMATION
Welcome to the extended Hampton model 4 bedroom one full bath and one half bath. The home has been customized with adding a covered front porch to sit an relax and an extended family room. It leads through a Pella door with built in blinds to the large back yard with a large deck with a retractable awning, built in benches and hot tub where entertaining happens. When entering the front door, the dining room with laminate flooring is to the right and the living room is to the left which extends the whole width of the home with laminate flooring and wood burning fireplace. The kitchen is in the back of the home with newer appliances and granite transformation counter tops, sliding spice cabinet rack and a counter for company where guests can gather. Upstairs are 4 bedrooms all with ceiling fans. and plank flooring. The primary bedroom is large with two walk in closets. The owners are actively looking for another home and the sale is contingent on them finding one.
- Type:
- Single Family
- Sq.Ft.:
- 1,424
- Status:
- NEW LISTING
- Beds:
- 2
- Lot size:
- 0.14 Acres
- Year built:
- 1985
- Baths:
- 2.00
- MLS#:
- NJBL2063974
- Subdivision:
- Rolling Hills
ADDITIONAL INFORMATION
This absolutely stunning two-bedroom end-unit townhouse in Rolling Hills of Westampton has been completely remodeled by its owners. Step through the front door and notice the beautiful laminate wood flooring that extends throughout almost the entire house including the second floor. Unlike most townhouses in this community this home offers an open layout between the kitchen, dining room, and living room. The spacious living room offers a brick floor-to-ceiling wood-burning fireplace, recessed lighting, a lighted ceiling fan, and plenty of natural lighting. The gorgeous kitchen offers 42" white shaker cabinets with a condiment drawer, trash and recycle drawer, sink drawer, granite countertops, ceramic tile backsplash, recessed lighting, a pantry, plus a full stainless steel kitchen appliance package. Also located on the first floor is a nicely sized office with a barn door entrance and a completely remodeled powder room. Located upstairs is the master bedroom with sitting area, walk in closet and private access to the updated hallway bathroom. Also located upstairs is the spacious second bedroom with a large closet and a laundry area. The outside of this home is just as beautiful as the inside... there is a concrete patio with a gazebo and a brick walkway to the shed that perfectly matches the house. Because this is an end unit you get an extra large yard to enjoy!!! Extras to note: There is a one-car garage with a double driveway, gas heat, central air, public water, and public sewer. It is a great location with easy access to 295, NJTP, and Route 130. Don't miss seeing this one!!!
- Type:
- Single Family
- Sq.Ft.:
- 1,625
- Status:
- NEW LISTING
- Beds:
- 4
- Lot size:
- 0.09 Acres
- Year built:
- 1940
- Baths:
- 2.00
- MLS#:
- NJBL2063896
- Subdivision:
- Bartram Manor
ADDITIONAL INFORMATION
Four bedroom, 2 full bathroom twin in Bartram Manor of Mt Holly. The first floor offers a HUGE formal living room with laminate wood flooring, neutral painted walls with beautiful window trim and wainscoting, plus a gas-burning fireplace. Off the living room is the dining room which is the perfect size to fit your large dining table. From the dining room is the eat-in kitchen with oak cabinets, ceramic tile flooring, and a full appliance package including a gas cooking stove. There are three nicely sized bedrooms on the second floor, all with neutral wall-to-wall carpeting and neutral-painted walls, and there is a fully updated bathroom. The entire third floor is your private master suite offering neutral painted walls, neutral wall-to-wall carpeting, and an updated full master bathroom. There is a full walk-out basement that has been professionally waterproofed with a French drain system and sump pump, gas heat, central air, a fully fenced backyard, a large front porch, and public water and sewer. This home has so much to offer for the price!!!! Make sure you see it before it is gone.
- Type:
- Single Family
- Sq.Ft.:
- 2,145
- Status:
- NEW LISTING
- Beds:
- 3
- Lot size:
- 0.23 Acres
- Year built:
- 1996
- Baths:
- 3.00
- MLS#:
- NJBL2063672
- Subdivision:
- Eastampton Meadows
ADDITIONAL INFORMATION
Nestled in the sought-after neighborhood of Eastampton Meadows, this meticulously maintained single-family home offers the perfect blend of modern comfort and timeless charm. Boasting three bedrooms, two and a half bathrooms, this residence provides ample space for both relaxation and entertainment. Step into the beautifully remodeled kitchen, featuring elegant shaker cabinets, granite countertops, and stainless steel appliances, all updated in 2016. The home's efficiency is further enhanced by a 5-year-old roof, owned solar panels, and a 2012 HVAC replacement, ensuring peace of mind for years to come. Enjoy the comfort of updated windows from 2015, allowing natural light to fill the space while keeping energy costs in check. Step outside to your own private oasis, complete with an extra-deep, heated inground pool featuring a one-year-old liner, perfect for relaxing or entertaining in any season. The meticulously maintained lawn adds to the inviting atmosphere, providing a beautiful backdrop for outdoor gatherings or quiet moments of relaxation.The fully finished basement offers additional living space, perfect for a home office, recreation room, or media area. This home truly offers the perfect combination of modern convenience and classic style, making it an ideal choice for discerning buyers seeking a place to call home .
- Type:
- Single Family
- Sq.Ft.:
- 1,432
- Status:
- Active
- Beds:
- 3
- Lot size:
- 0.05 Acres
- Year built:
- 1991
- Baths:
- 1.00
- MLS#:
- NJBL2062498
- Subdivision:
- Olde Mill Village
ADDITIONAL INFORMATION
This charming 3-bedroom, 1-bathroom townhouse boasts a cozy atmosphere and has been meticulously maintained. Nestled in a tranquil neighborhood, it offers an inviting living space perfect for relaxation or entertaining guests. With its well-appointed interior and convenient location, this home is the epitome of comfortable suburban living.
- Type:
- Single Family
- Sq.Ft.:
- 1,728
- Status:
- Active
- Beds:
- 2
- Lot size:
- 0.14 Acres
- Baths:
- 2.00
- MLS#:
- NJBL2063568
- Subdivision:
- Venue At Smithville Greene
ADDITIONAL INFORMATION
Lovely location with Water View! New Construction Active Adult Community for 55+. This popular Montauk floor plan is sure to please and will be ready to move in during August 2024. The open-concept layout is perfect for today's living. The Montauk's grand entrance features a Flex Room that can be used as you wish; an office, den, or formal dining room. This room flows to the Kitchen via a beverage bar area with additional cabinetry and a large pantry closet. The Kitchen and Breakfast Nook area is spacious and the island is ideal for informal dining and entertaining. Put your feet up and relax in the Great Room with the warmth of a gas fireplace. The screened-in porch is the perfect retreat for enjoying the seasonal weather. Need storage? Check out the great space in the walk-up storage area over the 2 car garage. Our Everything's included concept equips this home with white shaker style cabinetry, modern quartz countertops, hard surface flooring in the main living area, stainless steel gas range, dishwasher, and microwave, laundry sink, LED flush mount lighting, and so much more. Enjoy resort style living at the fabulous 10,000 S.F. Clubhouse with outdoor heated pool, tennis, pickleball and bocce courts, ballroom, lounge, billiards room, fitness center, and movie theater. Photos are of our Montauk model home. Call to make your appointment to tour the Montauk model home today, and start enjoying the low maintenance and carefree lifestyle you deserve!
$299,000
183 Star Eastampton, NJ 08060
- Type:
- Single Family
- Sq.Ft.:
- 2,248
- Status:
- Active
- Beds:
- 3
- Lot size:
- 0.25 Acres
- Year built:
- 1900
- Baths:
- 1.00
- MLS#:
- NJBL2063490
- Subdivision:
- Eastampton Village C
ADDITIONAL INFORMATION
This charming 3-bedroom, 1-bathroom house in Eastampton, NJ offers a wealth of space and historic character, perfect for those seeking a place to grow. Built in 1900, the home boasts ornate custom woodwork throughout, adding a touch of elegance to every room, and new flooring on the 1st floor. Enjoy ample living space with a smartly designed layout. The convenience of first-floor laundry adds ease to your daily routine. Plus, the unfinished attic presents a prime opportunity for expansion, allowing you to create additional bedrooms, a playroom, or even a home office â the possibilities are endless! Unwind or entertain on one of the home's two inviting porches, perfect for enjoying morning coffee or summer barbecues all while charging your electric vehicle! The expansive large lot provides ample space for gardening, playing with pets, or simply relaxing. This property is brimming with potential. Breathe new life into the classic details while adding your own modern touches. With some TLC, 183 Star Drive can become your dream home! Don't miss out on this unique opportunity! Contact us today to schedule a showing. Home being sold "As-Is"
- Type:
- Twin Home
- Sq.Ft.:
- 1,599
- Status:
- Active
- Beds:
- 4
- Lot size:
- 0.23 Acres
- Year built:
- 1850
- Baths:
- 2.00
- MLS#:
- NJBL2063488
- Subdivision:
- None Available
ADDITIONAL INFORMATION
Nestled on Mount Holly Avenue this home offers a blend of simplicity and functionality. The exterior presents a modest facade, showcasing its practicality. Upon entering, you'll find yourself in a cozy living space that emphasizes comfort. The interior boasts carpet & ceramic tile flooring and neutral tones, providing a blank canvas for personalization. The kitchen is efficiently designed with essential appliances and ample cabinet space, making meal preparation a breeze. A Bedroom on the lower level for convenience, then as you ascend upstairs, you'll discover two more modestly sized bedrooms, offering sufficient accommodation for a family or individuals seeking a practical living space. Outside, the property features a large sized rear & side yards, providing just enough outdoor space for recreational activities or gardening endeavors. This home embodies simplicity and functionality, making it an ideal choice for those seeking a no-fuss living environment.
- Type:
- Single Family
- Sq.Ft.:
- 1,515
- Status:
- Active
- Beds:
- 2
- Lot size:
- 0.06 Acres
- Year built:
- 1990
- Baths:
- 3.00
- MLS#:
- NJBL2063442
- Subdivision:
- Rolling Hills
ADDITIONAL INFORMATION
Nestled in the heart of a desirable neighborhood, this stunning 2-bedroom, 2.5-bathroom interior row townhouse offers the perfect blend of modern convenience and timeless charm. As you step through the front door, you'll be greeted by a beautifully designed kitchen that boasts top-of-the-line appliances, ample counter space, and a seamless flow into the spacious dining area. The open-concept layout creates a warm and inviting atmosphere, perfect for entertaining guests or enjoying intimate family gatherings. The master suite is a true oasis, featuring a luxurious en-suite bathroom and ample closet space. The additional bedroom provides a peaceful retreat, while the bonus room can be easily transformed into a versatile home office or a cozy reading nook, catering to your lifestyle needs. Thoughtfully crafted with high-quality finishes and meticulously maintained, this property exudes a sense of elegance and sophistication that is hard to come by. Situated in a desirable location, this interior row townhouse offers the perfect balance of privacy and accessibility. Enjoy the convenience of being close to local amenities, such as shopping centers, restaurants, and top-rated schools, while still being able to retreat to your own private oasis. This exceptional property is a must-see for those seeking a refined and comfortable living experience in a highly sought-after neighborhood.
- Type:
- Single Family
- Sq.Ft.:
- 2,786
- Status:
- Active
- Beds:
- 5
- Lot size:
- 0.78 Acres
- Year built:
- 1955
- Baths:
- 3.00
- MLS#:
- NJBL2062908
- Subdivision:
- None Available
ADDITIONAL INFORMATION
MORE IS MORE!! Welcome to this unique and never-ending 5 bedroom, 2.5 bath Rambling Rancher located in desirable Westampton!! This home has so much to offer from the square footage - to the double lot, the massive 3 -car garage with loft - don't forget the beautifully finished Basement that comes furnished! This expansive one-story living, Custom Rancher boasts an open, yet separate layout - the best of both worlds! As you enter into the cozy living room with full brick wall, wood-burning fireplace that is open to the nicely appointed eat-in kitchen which is open to the family room w/ dramatic vaulted ceilings complete w/skylights! Kitchen features quality KraftMaid cabinetry, 3 lazy susans, pantry, double window over the sink, recessed lighting, undercabinet lighting too! The split bedroom design offers lots of privacy and possibilities! There are basically 3 separate bedroom "wings" - the primary suite complete with a large bedroom, 2 double his/her closets + a walk-in closet, ensuite bath w/ double vanity and large tub/shower combination! 2 other nicely sized bedrooms are located at the opposite end of the house + a back pair of bedrooms and 2nd FULL Bath with double vanity, vaulted ceiling & skylight! Convenient main floor laundry. FULL, finished Basement - including 1/2 bath - is the perfect entertaining spot with large corner dry bar, easy to clean ceramic tile floors, corner gas fireplace AND EVERYTHING in the basement STAYS!!! Additional unfinished section offers extra storage and even more future possibilities! Massive, 3 car detached, heated 40'x20' garage w/extra-large garage doors PLUS loft that basically runs the length of the garage - perfect for a hobbyist, extra office space, sky's the limit! Maintenance free vinyl siding, Anderson replacement windows, all SOLID wood six panel doors, 8kW natural gas powered Generac Generator, most all of the closets are lighted, freshly painted throughout...this home has it all! The double lot is completely fenced, has many beautiful flowering trees, raised garden beds, 2 big storage sheds & nice concrete patio area! Close to major roads, shopping, restaurants, schools and Joint Base! MOVE IN READY WITH NOT A THING TO DO!
$405,000
416 Smith Lane Mount Holly, NJ 08060
- Type:
- Single Family
- Sq.Ft.:
- 2,267
- Status:
- Active
- Beds:
- 3
- Lot size:
- 0.27 Acres
- Year built:
- 1958
- Baths:
- 2.00
- MLS#:
- NJBL2063368
- Subdivision:
- None Available
ADDITIONAL INFORMATION
This beautiful 3 bedroom 2 full baths home has everything you're looking for. Updated through out with a newer roof, heating, and air conditioning system. A formal dining room with a oversized family room that has a wood burning fireplace. Finished basement, with an in law suite that features a full bathroom, full kitchen, and a separate entrance, Jacuzzi tub stainless steel appliances, hardwood floors, and much more. This property also has a loft with separate entrance that can be used as an additional bedroom. Situated on a corner lot in a beautiful quiet neighborhood. This one won't last long!! agents please leave your business card.
- Type:
- Twin Home
- Sq.Ft.:
- 1,789
- Status:
- Active
- Beds:
- 3
- Lot size:
- 0.09 Acres
- Year built:
- 1885
- Baths:
- 2.00
- MLS#:
- NJBL2062774
- Subdivision:
- None Available
ADDITIONAL INFORMATION
Located within walking distance of shops, restaurants, pubs and events of historic Mount Holly this spacious, well kept twin is ready for you to make your new home. Upon entering, you'll be greeted by an open and airy floor plan, Your formal living room flows smoothly to your family room with dramatic sit in windows, with hidden storage. Off your new kitchen, you have both a back deck and side deck perfect for those summer outdoor events in your large side yard. Your main floor is rounded out with a spacious powder room. As we head to the bedroom levels you will be presently surprised with the amount closet space. The second floor has two very nice sized bedrooms and a large full bathroom. The third floor is your main bedroom with plenty of space for your bed and a sitting area and plenty of closet space. Additionally, take advantage of the house's solar panels, offering energy savings and environmental benefits. With a location that can't be beat, you won't want to miss this one.
- Type:
- Single Family
- Sq.Ft.:
- 1,584
- Status:
- Active
- Beds:
- 3
- Year built:
- 1989
- Baths:
- 2.00
- MLS#:
- NJBL2063320
- Subdivision:
- Eastampton Farms
ADDITIONAL INFORMATION
SOUGHT AFTER EASTAMPTON FARMS...where you will find a pleasant neighborhood with manicured lawns that retains that small town ambiance. Traditional 2 story home that offers updated kitchen with granite counters, tiled backsplash, and nook space for kitchen table. Overlooks spacious family room with gas fireplace. Formal dining room. Nice hardscaping on the back yard patio and vinyl-plank rear yard fencing enhances privacy. Spacious 2 car garage with inside access has room for your cars, bikes, trikes, and stuff. Solar panels are leased: $98.57 monthly. Here's a quiet residential area with school and shopping so close by! Minutes to the base MDL and nearby to many major highways for an easy commute. LOCATION EXTRAORDINAIRE THAT IS CLOSE TO WHAT YOU NEED!
- Type:
- Townhouse
- Sq.Ft.:
- 1,440
- Status:
- Active
- Beds:
- 3
- Lot size:
- 0.11 Acres
- Year built:
- 1985
- Baths:
- 2.00
- MLS#:
- NJBL2062910
- Subdivision:
- Tarnsfield
ADDITIONAL INFORMATION
More Pictures are coming soon. This well-maintained townhouse features three bedrooms and two bathrooms, offering comfortable living spaces. Nestled in a nice neighborhood, it boasts a spacious backyard, perfect for outdoor activities and relaxation. This house is great for entertaining friends and family. Additionally, the property includes a backup generator capable of powering the entire house, ensuring peace of mind during power outages. Enjoy the convenience and comfort of this charming home in a desirable location.
- Type:
- Single Family
- Sq.Ft.:
- 2,940
- Status:
- Active
- Beds:
- 6
- Lot size:
- 0.28 Acres
- Year built:
- 2002
- Baths:
- 4.00
- MLS#:
- NJBL2062984
- Subdivision:
- Deerwood Country C
ADDITIONAL INFORMATION
$455,000
16 Doral Drive Mount Holly, NJ 08060
- Type:
- Single Family
- Sq.Ft.:
- 2,230
- Status:
- Active
- Beds:
- 3
- Lot size:
- 0.1 Acres
- Year built:
- 2005
- Baths:
- 3.00
- MLS#:
- NJBL2062794
- Subdivision:
- Deerwood Country C
ADDITIONAL INFORMATION
This two-car garage well maintained 3 bedroom 2.5 bath townhome is located in the prestigious Deerwood Country Club. Brand new floor was just installed on the 1st floor. Freshly painted the whole house. The large living room with a double-sided fireplace, 42" custom cabinetâs kitchen, bright eat-in kitchen and formal dining room are all on the 1st floor. Ascending the stairs to the second floor offers a bird's-eye view. Three nice size bedrooms and laundry are located on the 2nd floor. The laundry on the same floor with bedrooms is a plus. Master bedroom features a double sink, shower and tub full bathroom, sitting room, walk-in closet and balcony. Two other bedrooms shared a hallway full bath. Fully finished basement makes more space for your home office, game room, Gym, home theater or whatever you want. Deerwood Country Club is a well desired golf and country club in the heart of Burlington County. It is easy access to Rte 295, NJ & PA Tpke shopping, dining. It is close to Princeton,Philly and Air Force Base.
- Type:
- Twin Home
- Sq.Ft.:
- 1,306
- Status:
- Active
- Beds:
- 3
- Lot size:
- 0.14 Acres
- Year built:
- 1984
- Baths:
- 2.00
- MLS#:
- NJBL2062746
- Subdivision:
- Westampton Courts
ADDITIONAL INFORMATION
You can call this place a HOME!! Enter the living room which connects to the dining room that leads to the kitchen. From the living room a large sliding door leads to a spacious fenced backyard . The main floor also features a powder room, laundry room, and access to the double garage. Upstairs there are the 3 bedrooms and a full bath, hall way area has a closet and an access to the attic. Conveniently located near shopping, restaurants, and major highways like 295 and the NJ Turnpike. House is sold in as-is condition. schedule your showing Today!
© BRIGHT, All Rights Reserved - The data relating to real estate for sale on this website appears in part through the BRIGHT Internet Data Exchange program, a voluntary cooperative exchange of property listing data between licensed real estate brokerage firms in which Xome Inc. participates, and is provided by BRIGHT through a licensing agreement. Some real estate firms do not participate in IDX and their listings do not appear on this website. Some properties listed with participating firms do not appear on this website at the request of the seller. The information provided by this website is for the personal, non-commercial use of consumers and may not be used for any purpose other than to identify prospective properties consumers may be interested in purchasing. Some properties which appear for sale on this website may no longer be available because they are under contract, have Closed or are no longer being offered for sale. Home sale information is not to be construed as an appraisal and may not be used as such for any purpose. BRIGHT MLS is a provider of home sale information and has compiled content from various sources. Some properties represented may not have actually sold due to reporting errors.
Mount Holly Real Estate
The median home value in Mount Holly, NJ is $208,600. This is lower than the county median home value of $237,100. The national median home value is $219,700. The average price of homes sold in Mount Holly, NJ is $208,600. Approximately 56.02% of Mount Holly homes are owned, compared to 31.46% rented, while 12.52% are vacant. Mount Holly real estate listings include condos, townhomes, and single family homes for sale. Commercial properties are also available. If you see a property you’re interested in, contact a Mount Holly real estate agent to arrange a tour today!
Mount Holly, New Jersey 08060 has a population of 9,536. Mount Holly 08060 is more family-centric than the surrounding county with 33.64% of the households containing married families with children. The county average for households married with children is 32.59%.
The median household income in Mount Holly, New Jersey 08060 is $60,656. The median household income for the surrounding county is $82,839 compared to the national median of $57,652. The median age of people living in Mount Holly 08060 is 37.8 years.
Mount Holly Weather
The average high temperature in July is 86.5 degrees, with an average low temperature in January of 24 degrees. The average rainfall is approximately 47.3 inches per year, with 16 inches of snow per year.
