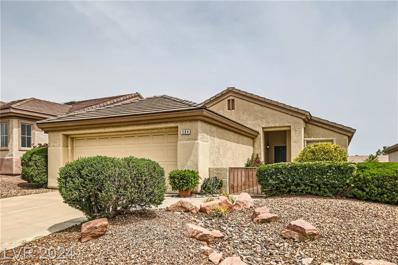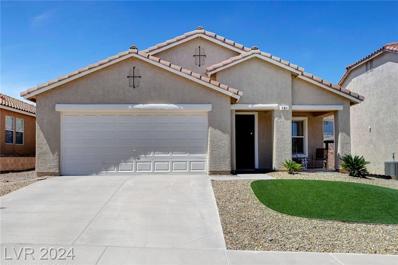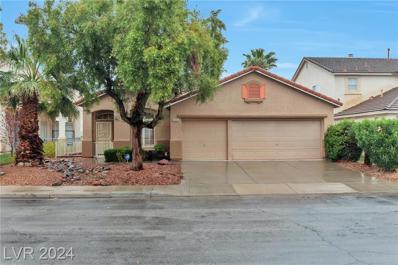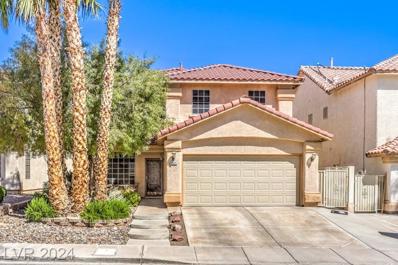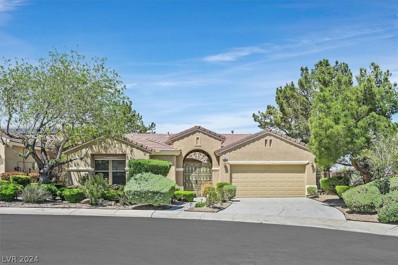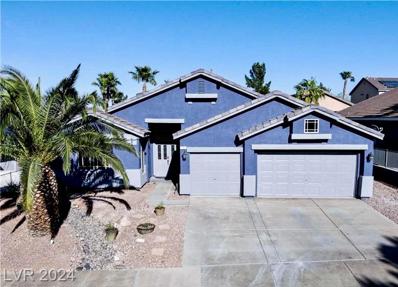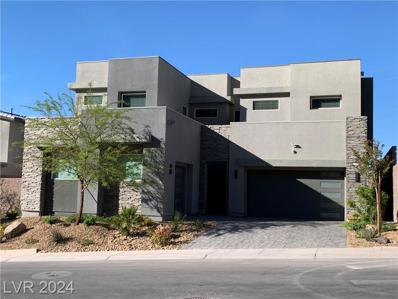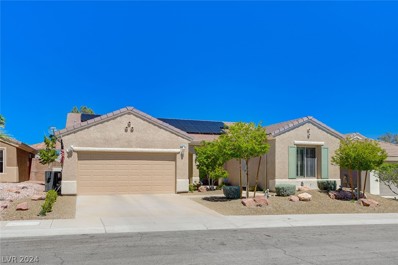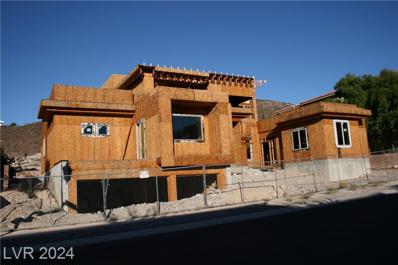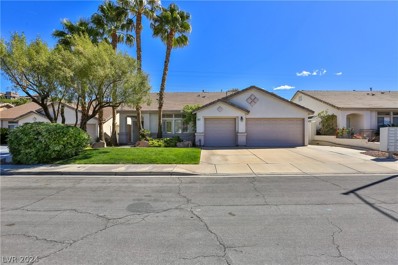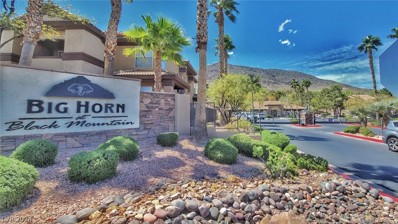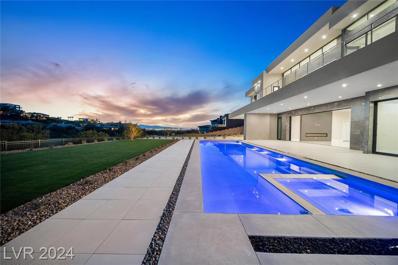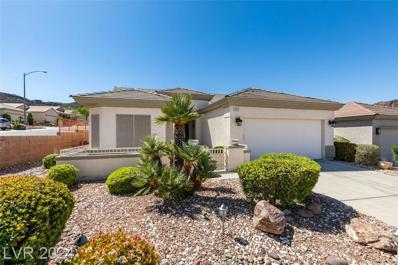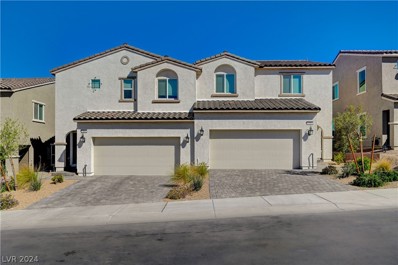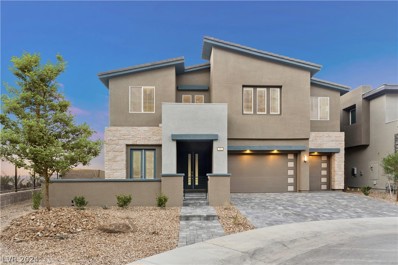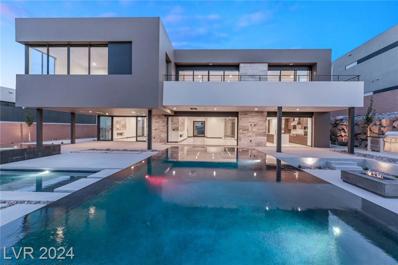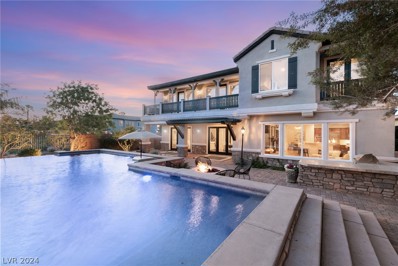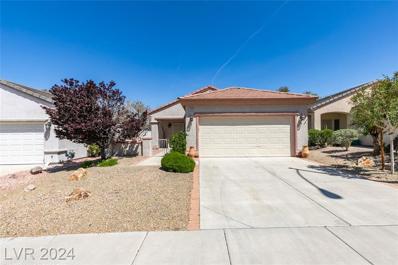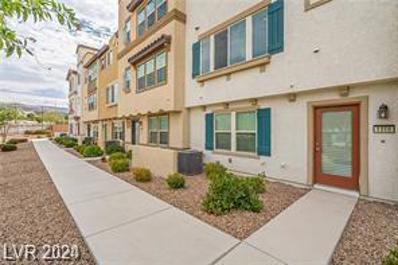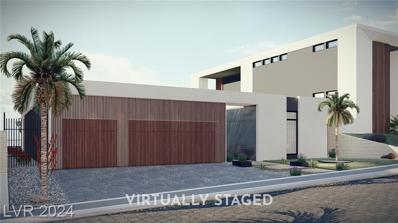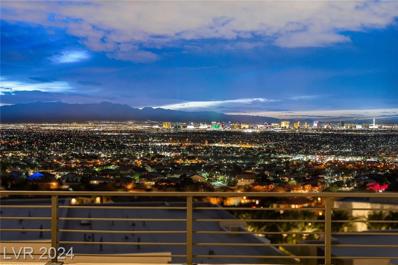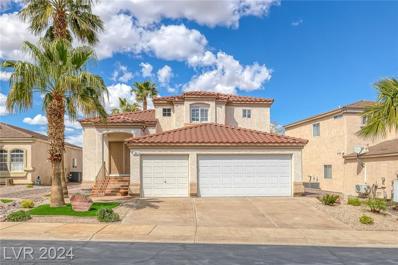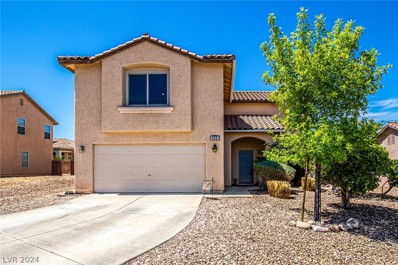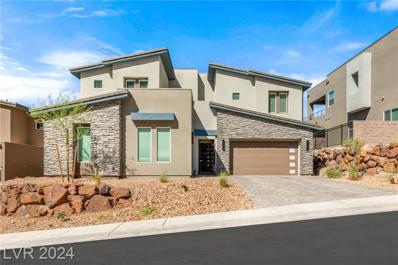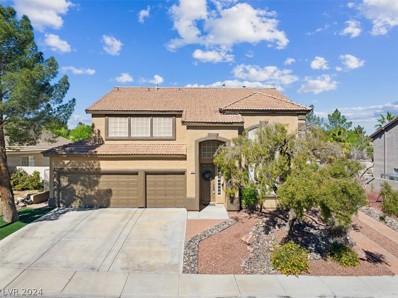Henderson NV Homes for Sale
- Type:
- Single Family
- Sq.Ft.:
- 1,214
- Status:
- NEW LISTING
- Beds:
- 2
- Lot size:
- 0.11 Acres
- Year built:
- 1997
- Baths:
- 2.00
- MLS#:
- 2576770
- Subdivision:
- Del Webb Communities
ADDITIONAL INFORMATION
Welcome to your new home! 2BR, 2BA single story home in a great 55+ community! Low maintenance front and back yards supply more YOU time. The view of the mountains may be something you look at daily. Just gorgeous. Plantation shutters throughout this home provide the privacy and convenience you may be looking for. Brand new ceiling fans/lights compliment the professionally, steam cleaned flooring and solid surfaces, plus the newly painted walls and cabinets. All appliances are included and convey as is. They are all in good working condition so really, just pack up your personals and move on in. Garage has abundant storage plus attic access to hide those once a year items. Every room that you view has something new to appreciate. This one's a keeper so go see it today! Open House 9a-12p on Saturday 4-20.
- Type:
- Single Family
- Sq.Ft.:
- 1,564
- Status:
- NEW LISTING
- Beds:
- 3
- Lot size:
- 0.12 Acres
- Year built:
- 2001
- Baths:
- 2.00
- MLS#:
- 2576747
- Subdivision:
- Black Mountain Vistas Parcel A
ADDITIONAL INFORMATION
This charming 1-story residence is nestled within the picturesque Black Mountain Vistas community in Henderson. The home features 1,564 sq ft of living area with 3 beds, 2 baths, 2-car garage and a front security door for added safety. The entry leads to a bright & welcoming interior that begins with a living room/dining room combo, perfect for hosting dinner parties. The kitchen is a chef's dream, showcasing tons of open counter space, stainless-steel appliances, & recessed can lighting. The primary bedroom features plenty of space, a walk-in closet, and an en-suite bathroom complete with an IKEA vanity that stays. Entertain effortlessly in the backyard with a spacious private patio that comes complete with a retractable awning. The above-ground spa will remain to provide the perfect solution for unwinding after a busy day. Garage cabinets stay. Quick access to the I-215 and 95 highways plus moments away from shopping & restaurants. Don't miss the opportunity to make this your home!
- Type:
- Single Family
- Sq.Ft.:
- 2,020
- Status:
- NEW LISTING
- Beds:
- 3
- Lot size:
- 0.12 Acres
- Year built:
- 1997
- Baths:
- 2.00
- MLS#:
- 2576778
- Subdivision:
- Green Valley Ranch Parcel 23B
ADDITIONAL INFORMATION
PRICE DROP !!!! LOCATION,LOCATION,LOCATION!!!Highly desired GREEN VALLEY RANCH Single-Story POOL home w/ 3 CAR GAR. Beautiful hardwood floors, tile & Plantation Shutters throughout, High ceilings. Kitchen French Doors lead to Sparkling Waterfall Solar heated Pool w/ terracotta tinted pool decking. Large Master w/ Sitting Area. Granite Counters & Breakfast Bar in Kitchen open to Family Room w/ Fireplace. NEW PAINT THROUGH OUT WHOLE HOUSE!!!MUST SEE!!!
- Type:
- Single Family
- Sq.Ft.:
- 2,834
- Status:
- NEW LISTING
- Beds:
- 6
- Lot size:
- 0.11 Acres
- Year built:
- 2000
- Baths:
- 3.00
- MLS#:
- 2576230
- Subdivision:
- Rancho Arroyo Grande
ADDITIONAL INFORMATION
Stunning home on a premium elevated lot with views of the Las Vegas Strip, city lights, and mountains. Views are prominent from the interior and exterior. Kitchen and family room are ideal for relaxing or entertaining thanks to the open concept, French door to patio, cozy fireplace, and perfectly placed windows framing the views. Updated Kitchen complemented by granite counters, high-quality cabinetry, stainless-steel appliances, professional grade Viking hood, walk-in pantry, and island with dining bar. Primary suite boasts views of the city lights, custom walk-in closet, and a spa inspired bathroom with seamless glass shower. Upgrades include updated kitchen, updated bathrooms, two-tone paint, crown molding, tile, hardwood laminate, and shutters. Convenience items include new water heater, water softener, reverse osmosis, solar screens, Rolladen shutter, and many storage options. Backyard highlighted by views, covered patio, paver stones, and no rear neighbor for a sense of privacy.
Open House:
Saturday, 4/27 11:00-2:00PM
- Type:
- Single Family
- Sq.Ft.:
- 2,230
- Status:
- NEW LISTING
- Beds:
- 3
- Lot size:
- 0.18 Acres
- Year built:
- 1998
- Baths:
- 2.00
- MLS#:
- 2574889
- Subdivision:
- Sun City MacDonald Ranch
ADDITIONAL INFORMATION
Welcome to your dream home nestled in a prime location on the golf course! This captivating 3 bedroom, 2 bathroom abode boasts 2230 sq ft of luxurious living space. Situated on a tranquil cul-de-sac street, convenience meets elegance as it's just a stone's throw away from the Club House, restaurant, and other facilities. Step inside to discover the endless possibilities awaiting you. The spacious living room is pre-wired for surround sound, perfect for movie nights or entertaining guests. Enjoy peace of mind with Rolladen blinds securing all windows, offering both privacy and security. Outside, the mature landscaping and water feature create a serene ambiance, while the north-facing backyard is perfect for enjoying outdoor entertaining in the evenings. With its ideal location, abundant potential, and stunning outdoor amenities, this home is ready for your personal touch to transform it into your own private oasis. Don't miss the chance to make this slice of paradise yours!
$599,000
72 El Rio Court Henderson, NV 89012
- Type:
- Single Family
- Sq.Ft.:
- 2,298
- Status:
- NEW LISTING
- Beds:
- 3
- Lot size:
- 0.16 Acres
- Year built:
- 2000
- Baths:
- 2.00
- MLS#:
- 2576487
- Subdivision:
- La Entrada
ADDITIONAL INFORMATION
One story 3 car garage home in highly desirable Henderson neighborhood. 3 bedrooms + den as potential 4th bedroom and sun room. House located in no HOA community, walking distance to parks, situated on a cul-de-sac with a pool! hard floors throughout, kitchen was fully remodeled 2018, and fully enclosed sun/bonus room that leads out to the fully landscaped backyard.The home has leased solar that's to be transferred with the home. The home boasts just under 2300 sq ft and vaulted ceilings with fans throughout, under cabinet lighting, and double front doors with stained glass accents - this home is a must see.
$2,100,000
258 Shaded Canyon Drive Henderson, NV 89012
- Type:
- Single Family
- Sq.Ft.:
- 4,280
- Status:
- NEW LISTING
- Beds:
- 5
- Lot size:
- 0.21 Acres
- Year built:
- 2021
- Baths:
- 5.00
- MLS#:
- 2576301
- Subdivision:
- Tresor Aka Black Mountain Vistas Parcel G
ADDITIONAL INFORMATION
Beautiful Lennar built home located Henderson. This gorgeous home is full of wonderful upgrades. Must see in person. Two-story 5 bedrooms, 5 bathrooms with strip views from balconies. Uprgraded Italian Flooring Tile throughout first floor. Elevated firepit overlooking the heated saltwater pool and spa. Open concept gourmet kitchen with upgraded GE Mongram stainless steel appliances quartz countertop island. Beautiful fireplace with adjustable heat/color settings. Glass wall triple door slider system opens up to beautiful backyard pool area with wonderful mountain, and strip views. Next/Multi Gen fully contained suite new light fiture, remote control shades, complete kitchenette, upgraded washer and dryer, seperate entrance and garage. Upstairs large loft including pool table. Bedrooms have walk-in closets, ceiling fans, new wood shades. Primary bedroom has attached balcony with view and cozy spa like private bathroom. Garage A/C and 220 outlet, leased home solar system.
- Type:
- Single Family
- Sq.Ft.:
- 2,165
- Status:
- NEW LISTING
- Beds:
- 4
- Lot size:
- 0.18 Acres
- Year built:
- 1999
- Baths:
- 3.00
- MLS#:
- 2576411
- Subdivision:
- Del Webb Communities
ADDITIONAL INFORMATION
Entire front yard re-landscaped, New outside lights installed by garage door, Solar panels installed, Security screen doors installed font door, casita, and master Bedroom New bathroom tile installed in casita, New granite counter tops in kitchen and center cabinet Pull out recycle trash and recycle bin cabinet ,New tile floor installed ,New 2 drawer refrigerator .Electric drapes installed in living room, Fan light installed in computer room ,New washer and dryer ,New shades installed in master bedroom ,New tile installed in master bathroom, New light fan installed in master bedroom
$1,154,900
1764 Amarone Way Henderson, NV 89012
- Type:
- Single Family
- Sq.Ft.:
- 7,986
- Status:
- NEW LISTING
- Beds:
- 6
- Lot size:
- 0.3 Acres
- Year built:
- 2021
- Baths:
- 7.00
- MLS#:
- 2576325
- Subdivision:
- Roma Hills
ADDITIONAL INFORMATION
Welcome home to Roma Hills! Currently under construction and for sale at this price through framing. This is an incomplete project!! With plans and permits down at The City of Henderson. Once finished a future custom home of almost 8000 sq ft will have it all with 2 master bedrooms, the 2nd story is planned to be the entire master suite, 1st floor has a second master bedroom, library, game room, a full size bar, theater, 6+ car garage, planned paradise pool, with putting green, 2 outdoor kitchens, up to 40 ft ceiling height..... A truly unique home!!!
- Type:
- Single Family
- Sq.Ft.:
- 2,476
- Status:
- NEW LISTING
- Beds:
- 4
- Lot size:
- 0.23 Acres
- Year built:
- 1998
- Baths:
- 3.00
- MLS#:
- 2572392
- Subdivision:
- Champion Village-Amd
ADDITIONAL INFORMATION
Fantastic 1 Story Home on Oversized Cul-de-Sac Lot! Approx. 2,476 Sqft, 4 Beds, Den/Office/Retreat, 3 Baths, & 3 Car Garage. Private Fully Fenced Backyard w/Large Covered Patio w/Stamped Concrete and Gas BBQ Stub. Premium .23 Acre Lot that backs up against the Amargosa Trail! Island Kitchen with Granite Counters, Upgraded Cabinets w/Pull-Out Shelves, Breakfast Bar, Nook, Pantry, Recessed Lighting, Gas Stove, Dishwasher, Microwave, and Refrigerator. Formal Living Room w/Ceiling Fan, Formal Dining Room, and separate Family Room w/Ceiling Fan, Gas FP and Laminate Wood Flooring. Owner's Suite w/Ceiling Fan, W/I Closet, Door to Patio, Dual Sinks, Garden Tub, & Shower. Den/Office addition connected to Primary Suite w/Vaulted Ceiling, Ceiling Fan and W/I Closet! Three Generous Secondary Bedrooms w/Ceiling Fans. Laundry Room w/Utility Sink, Cabinets, Washer & Dryer, Security Door, Plantation Shutters & Blinds, Alarm, Water Softener, & mature landscaping. Community trails and two parks!
- Type:
- Condo
- Sq.Ft.:
- 701
- Status:
- NEW LISTING
- Beds:
- 1
- Lot size:
- 0.26 Acres
- Year built:
- 1998
- Baths:
- 1.00
- MLS#:
- 2573852
- Subdivision:
- Big Horn At Black Mountain Condo
ADDITIONAL INFORMATION
Great 1st floor unit in quiet and well kept gated community. Spacious bedroom. Living room has sliding glass door that leads out to covered patio with mountain views.
$6,300,000
573 Lairmont Place Henderson, NV 89012
- Type:
- Single Family
- Sq.Ft.:
- 6,000
- Status:
- NEW LISTING
- Beds:
- 4
- Lot size:
- 0.53 Acres
- Year built:
- 2021
- Baths:
- 7.00
- MLS#:
- 2576099
- Subdivision:
- MacDonald Highlands Planning Area 10
ADDITIONAL INFORMATION
This luxurious & modern estate features double-gated entrance, exclusive strip view/golf course frontage, & is located w/in MacDonald Highlands. Property lives as a single story with main level entry, a spacious primary bedroom, modern & elegant kitchen, sprawling great room, office, laundry, 2nd bedroom, large glass balcony with spectacular strip views. Elevator to the lower level offers 2nd large living space, game room area, bar, 2 additional bedrooms, and additional laundry area. 8-car garage, with room for 6 additional cars. Entertainers paradise with 50 foot pool /spa, outdoor grill, fire feature and new landscaping . Breathtaking mountain, Las Vegas Strip, and golf course frontage hole 4 of the Dragon Ridge Golf Course. Buyer to assume current tenant lease through March of 2026.
- Type:
- Single Family
- Sq.Ft.:
- 1,590
- Status:
- NEW LISTING
- Beds:
- 2
- Lot size:
- 0.13 Acres
- Year built:
- 1999
- Baths:
- 2.00
- MLS#:
- 2575924
- Subdivision:
- Sun City MacDonald Ranch
ADDITIONAL INFORMATION
Great location & upgraded "HiltonHead model" Nice inviting front courtyard as you enter* 2 bedrooms, plus a den/3 bedroom, 2 bathroms* Popular open floor plan* Great kitchen layout, recessed lighting, large breakfast nook with extra built-in cabinets* Main bedroom has expanded bayed window area that makes a nice sitting area* Raised panel interior doors* Ceiling fans* Beautiful back yard setting with water fall feature* Large covered patio area with drop down solar screens shades* Garage storage cabinets* Refrigerator, washer, dryer, whole house water filter are all included!* Located in the popular community of Sun City MacDonald Ranch Beautiful Recreation/Community center with 18 hole Golf Course and Driving range, Pickleball Courts, Heated Pool & Spa, Bocce Ball, Arts & Crafts Center, Computer Center, Sewing, Ceramic, Stain Glass and much more!
Open House:
Saturday, 4/20 11:00-3:00PM
- Type:
- Townhouse
- Sq.Ft.:
- 1,286
- Status:
- NEW LISTING
- Beds:
- 3
- Lot size:
- 0.05 Acres
- Year built:
- 2022
- Baths:
- 3.00
- MLS#:
- 2575321
- Subdivision:
- Black Mountain Vistas Parcel 1
ADDITIONAL INFORMATION
Welcome to your vibrant oasis in Henderson's Black Mountain Neighborhood! This captivating 3-bedroom, 2.5-bathroom townhouse boasts an inviting open floorplan, elegant quartz countertops, upgraded white cabinets, and tasteful tile flooring throughout. Step into luxury as you discover the heart of the homeâa spacious living area flooded with natural light, perfect for both relaxation and entertaining. Venture outside to your private backyard retreat, where a patio deck offers breathtaking mountain views and the perfect backdrop for morning coffees or evening soirees under the stars. Indulge in exclusive HOA amenities, including a sparkling pool, rejuvenating spa, lush park, and scenic walking trails, right at your doorstep. Convenience meets luxury with this home's prime location, just moments away from highways, top-rated restaurants, and premier shopping destinations.
$1,999,999
566 Warhol Court Henderson, NV 89012
- Type:
- Single Family
- Sq.Ft.:
- 4,583
- Status:
- NEW LISTING
- Beds:
- 5
- Lot size:
- 0.22 Acres
- Year built:
- 2023
- Baths:
- 4.00
- MLS#:
- 2575638
- Subdivision:
- Tresor Aka Black Mountain Vistas Parcel G
ADDITIONAL INFORMATION
**BRAND NEW! Never lived in.** Perched on an elevated lot in the gated luxe Tresor community, the home showcases unobstructed views of the Strip. The largest plan in the collection by Lennar, the property features 4,583 square feet of living space, including 5 bedrooms and a loft. The flexible open concept displays a clean, sophisticated ambiance. Its striking white kitchen features a central island with a waterfall edge, a state-of-the-art stainless steel appliance package, and an adjacent area for dining. The loft offers easy entertaining with a built in wet bar complete with quartz countertops. The primary suite accesses a private deck overlooking the valley. Its luxurious bath features dual vanities, a soaking tub, and a walk-in shower. Tresor by Lennar Homes is a quiet area in Henderson, close to exceptional shopping, dining, hiking trails, and other recreational opportunities.
Open House:
Sunday, 4/21 12:00-4:00PM
- Type:
- Single Family
- Sq.Ft.:
- 6,393
- Status:
- NEW LISTING
- Beds:
- 4
- Lot size:
- 0.45 Acres
- Year built:
- 2024
- Baths:
- 5.00
- MLS#:
- 2575109
- Subdivision:
- MacDonald Highlands Plng Area 7 Phase 1 &1A - Phas
ADDITIONAL INFORMATION
Nestled atop the illustrious MacDonald Highlands emerges a masterpiece of modern living. Crafted by Blue Heron, this sanctuary marries natural elegance with contemporary design. With pocket sliding doors, the great room spills effortlessly onto the expansive patio, where river rock accents blend the indoor and outdoor realms. Adorned with 4-5 beds, 4.5 baths, and 2 fireplaces, every corner whispers of luxury. The large balcony, a celestial perch, offers panoramic views of the majestic mountains. A haven of tranquility, the infinity-edge pool and spa cascade into a mesmerizing water feature. Beyond a mere home, it's an oasis of serenityâa rare gem beckoning discerning souls. Welcome to a life where every detail is a testament to refined living.
$2,775,000
1327 Quiet River Avenue Henderson, NV 89012
- Type:
- Single Family
- Sq.Ft.:
- 5,037
- Status:
- NEW LISTING
- Beds:
- 5
- Lot size:
- 0.27 Acres
- Year built:
- 2006
- Baths:
- 6.00
- MLS#:
- 2574886
- Subdivision:
- MacDonald Highlands Planning Area 17
ADDITIONAL INFORMATION
Perched amongst the south valleyâs premier guard gated country club neighborhood MacDonald Highlands, adjacent to Dragon Ridge Golf course's 12th fairway. An exquisite home with one neighbor with unparalleled Strip, Golf, and Mountain views. Recently reimagined, freshly painted in/out w/ 5 en-suite bedrooms, 5.5 baths, interior courtyard leads to separate casita & 3-car garage w/new epoxy floors. Interior has smooth walls, travertine/wood flooring, iron-wrought stair rails, custom indoor/outdoor sound system & so much more. Chef inspired kitchen has top-of-the-line appliances & Taj Mahal quartzite counters. Upstairs flex area, w/wet bar, balcony providing breathtaking mountain/strip views. Primary suite has fireplace, 2 balconies, spa bath, 2 large closets & retreat. A resort-like backyard has a refreshing infinity edge pool w/swim-up table, fountain, fire pits, BBQ, fruit trees, & amazing seclusion. Neighborhood amenities include fitness center, pool, tennis/pickleball courts & more.
- Type:
- Single Family
- Sq.Ft.:
- 1,036
- Status:
- Active
- Beds:
- 2
- Lot size:
- 0.11 Acres
- Year built:
- 1999
- Baths:
- 2.00
- MLS#:
- 2574738
- Subdivision:
- Sun City MacDonald Ranch
ADDITIONAL INFORMATION
Gorgeous Roseville model with inviting front courtyard is move-in ready* Beautiful "wood" floors and baseboard throughout* Designer two-tone paint* Large living room opens to the kitchen and sunny breakfast nook* Roomy Kitchen with breakfast bar and bayed windows prefect for a table* Spacious main bedroom has ceiling fan and large walk-in closet and door to outside* Extended covered back patio runs full length of the house and has nice privacy wall* Some views of the foothills from the back yard* Located in the heart of Sun City MacDonald Ranch featuring 36,000 sq ft clubhouse with bar and grill plus full 18-hole executive golf course, tennis courts, pickle ball courts, meeting rooms, arts and crafts rooms and more* Truly a must see!
- Type:
- Townhouse
- Sq.Ft.:
- 2,034
- Status:
- Active
- Beds:
- 3
- Lot size:
- 0.03 Acres
- Year built:
- 2015
- Baths:
- 4.00
- MLS#:
- 2574968
- Subdivision:
- Lamplight Village At Stephanie - Amd
ADDITIONAL INFORMATION
LOCATION-LOCATION-LOCATION Beautiful 3 story townhouse with rooftop deck. Located just 1 mile from the 215 freeway. Just 3 miles from Sunset Station Casino, Galleria Mall, Green Valley Ranch Casino, and The District at GVR. Property features a 1st floor/ground level ensuite with direct entry from front door or garage. 2nd floor features open floor plan with loft-style kitchen and living area perfect for entertaining. Kitchen features granite counter tops, custom cabinets, and S/S appliances. 3rd floor features the primary bedroom and 3rd bedroom. The "WOW" factor is the rooftop deck with amazing mountain, park, and Strip views. Imagine enjoying your morning coffee or glass of wine on your own private rooftop! Gated community features private park, playground, and dog area.
$2,726,430
1196 Royal Tesla Ct Henderson, NV 89012
- Type:
- Single Family
- Sq.Ft.:
- 3,036
- Status:
- Active
- Beds:
- 4
- Lot size:
- 0.23 Acres
- Year built:
- 2024
- Baths:
- 4.00
- MLS#:
- 2574344
- Subdivision:
- Livv Neo
ADDITIONAL INFORMATION
Welcome to LIVV Neo, Henderson's newest semi-custom, net-zero community by LIVV Homes. Experience sustainable living at its finest with our innovative Velour Model, designed to maximize energy efficiency & minimize your carbon footprint. The Velour is Compact yet grand in both curb appeal & comfort. The Velour has 3 different floor plans, 3 unique & exquisite interior designs, 2 exteriors options & many upgrades to choose from. This single-story is 3,036sq. ft. and is a 3-4 bed, 4 bath and 3 car garage. Not to mention, your LIVV Home Bespoke Edition comes with a Tesla & an in-ground 10x25 ft. pool. With contemporary architecture & luxurious finishes, this home has an open-concept floor plan that seamlessly blends indoor & outdoor living. Located in the heart of Henderson & conveniently located near shopping, dining, entertainment, & outdoor recreation. Contact me for an introduction to LIVV Homes. List price INCLUDES lot premium for Velour Lite Model, Floor Plan 2-Modern Flare.
$1,800,000
430 Serenity Point Drive Henderson, NV 89012
- Type:
- Townhouse
- Sq.Ft.:
- 2,926
- Status:
- Active
- Beds:
- 2
- Lot size:
- 0.11 Acres
- Year built:
- 2018
- Baths:
- 4.00
- MLS#:
- 2574201
- Subdivision:
- MacDonald Foothills Pa-18A Phase 1 Amd
ADDITIONAL INFORMATION
MUST SEE THIS STUNNING HILLSIDE COMMUNITY BY CHRISTOPHER HOMES IN MACDONALD HIGHLANDS. THIS BEAUTIFULLY APPOINTED LUXURIOUS MULTI-LEVEL HOME WITH PENTHOUSE HAS AMAZING UNOBSTRUCTED STRIP, GOLF COURSE & MOUNTAIN VIEWS FROM THE GREAT ROOM, DINING ROOM, KITCHEN, MASTER BEDROOM & PENTHOUSE, THAT WILL LEAVE YOU SPEECHLESS. OVER 1K SQ FT OF BALCONIES, ALL WITH STUNNING VIEWS, SPACIOUS OFFICE, PENTHOUSE/GAME ROOM, OPEN FLOOR PLAN W/10' CEILINGS, GOURMET KITCHEN W/TOP OF THE LINE APPLIANCES, QUARTZ COUNTERTOPS, PRIVATE BACKYARD WITH STUNNING MOUNTAIN BACKDROP
- Type:
- Single Family
- Sq.Ft.:
- 2,085
- Status:
- Active
- Beds:
- 4
- Lot size:
- 0.12 Acres
- Year built:
- 2000
- Baths:
- 3.00
- MLS#:
- 2573807
- Subdivision:
- Montesol At La Entrada
ADDITIONAL INFORMATION
Nestled in a gated community, with mountain views and no rear neighbors! This spacious 4 bed/3 ba pool home has new floors, fully renovated bathrooms, updated kitchen, low maintenance landscaping throughout, and open concept design within kitchen, dining, and living space. Primary bedroom en suite with custom tiled deep soaking tub, with separate walk in shower; additional guest rooms with ample closet space. Covered backyard seating area overlooking the pool, fenced dog run, privacy and perfect for entertaining. Minutes from Green Valley Ranch and The District, close to dining, shopping, and the strip.
- Type:
- Single Family
- Sq.Ft.:
- 2,617
- Status:
- Active
- Beds:
- 4
- Lot size:
- 0.16 Acres
- Year built:
- 2001
- Baths:
- 3.00
- MLS#:
- 2573944
- Subdivision:
- Stephanie Arroyo Grande Phase 2- By Kaufman & Broa
ADDITIONAL INFORMATION
BEAUTIFUL 2 STORY HOME NESTLED IN THE HEART OF HENDERSON*3 BEDROOM 2.5 BATHROOM + 2 LOFTSâ1 LOFT MAY EASILY BE CONVERTED INTO 4TH BEDROOM*SPARKLING HEATED POOL OFFERS A WATERFALL AND WAS RECENTLY RESURFACED WITH QUARTZ AND NEW PUMP HAS VARIABLE SPEED (2022)*NO HOA-ONLY A LANDSCAPING FEE*CUL-DE-SAC*2 NEW HVAC (21)*FORMAL LIVING ROOM AND SEPARATE FAMILY ROOM*NEW CARPET (20)*NEW LAMINATE FLOORS (23)*NEW LOW-EFFICIENCY WINDOWS*DINING ROOM CONVERTED TO DOWNSTAIRS POTENTIAL BEDROOM*GOURMET KITCHEN FEATURES BUILT-IN MICROWAVE, REVERSE OSMOSIS, CENTER ISLAND, BREAKFAST NOOK/EATING AREA, WALK-IN PANTRY, GARDEN WINDOW*HUGE PRIMARY BEDROOM BOASTS A CEILING FAN, WALK-IN CLOSET, AND FULL PRIVATE BATHROOM*OASIS BACKYARD WITH COVERED PATIO AND ARTIFICIAL TURF*HUGE LOT*2 CAR GARAGE HAS EPOXY FLOORS, WATER SOFTENER, AND NEW WATER HEATER (AUG 22)*LOCATED NEAR SHOPPING, DINING, ENTERTAINMENT, AND EASY FREEWAY ACCESS
$1,324,900
318 Natoire Court Henderson, NV 89012
- Type:
- Single Family
- Sq.Ft.:
- 4,280
- Status:
- Active
- Beds:
- 5
- Lot size:
- 0.21 Acres
- Year built:
- 2022
- Baths:
- 5.00
- MLS#:
- 2573829
- Subdivision:
- Tresor Aka Black Mountain Vistas Parcel G
ADDITIONAL INFORMATION
Welcome to your luxurious 2-story home nestled on an elevated lot in gated community of Tresor at Black Mountain Vistas. This stunning residence offers a blend of elegance and functionality, perfect for modern living. As you enter through the courtyard, a separate entry leads to a multi-gen space, ideal for guests or extended family. This space features a fully equipped kitchen, a comfortable living area, a stylish bathroom, and a private bedroom. In the main house you're greeted by luxury vinyl planks throughout the home. The downstairs area boasts a spacious great room, and impressive kitchen with a large island adorned with quartz countertops and a tasteful tile backsplash. Upstairs, a loft area provides additional living space. The primary bedroom is a retreat featuring a private balcony where you enjoy the surrounding views. With its thoughtful design, premium finishes, within a gated community, this home offers a rare opportunity to experience luxury living at its finest.
- Type:
- Single Family
- Sq.Ft.:
- 2,735
- Status:
- Active
- Beds:
- 5
- Lot size:
- 0.16 Acres
- Year built:
- 1997
- Baths:
- 3.00
- MLS#:
- 2573376
- Subdivision:
- Inco Parcel
ADDITIONAL INFORMATION
Nestled in the serene Green Valley neighborhood, known for its top-tier schools, this 5-bedroom home boasts a pool and outdoor kitchen. Upon entering, the formal living room welcomes you with vaulted ceilings, adjacent to an inviting formal dining room. Chef's kitchen features stainless steel appliances, ample storage, granite countertops, and a large island. On the main floor is a convenient bedroom suited for guests or an office and a full bathroom. Outside, enjoy a pool with a sun-shelf, a basketball court and an outdoor kitchen complete with grill hooked up to main gas line. Optional safety gate for pool. Upstairs you will find a bonus loft and four additional bedrooms. The primary suite includes a separate shower and jetted tub, walk in closet and expansive balcony. Three additional large bedrooms upstairs share a full bathroom and storage. The home offers ceiling fans in every room and has crown molding throughout. Features a 3-car garage and RV parking. Freshly painted exterior.

The data relating to real estate for sale on this web site comes in part from the INTERNET DATA EXCHANGE Program of the Greater Las Vegas Association of REALTORS® MLS. Real estate listings held by brokerage firms other than this site owner are marked with the IDX logo. GLVAR deems information reliable but not guaranteed. Information provided for consumers' personal, non-commercial use and may not be used for any purpose other than to identify prospective properties consumers may be interested in purchasing. Copyright 2024, by the Greater Las Vegas Association of REALTORS MLS. All rights reserved.
Henderson Real Estate
The median home value in Henderson, NV is $330,800. This is higher than the county median home value of $276,400. The national median home value is $219,700. The average price of homes sold in Henderson, NV is $330,800. Approximately 55.37% of Henderson homes are owned, compared to 33.26% rented, while 11.37% are vacant. Henderson real estate listings include condos, townhomes, and single family homes for sale. Commercial properties are also available. If you see a property you’re interested in, contact a Henderson real estate agent to arrange a tour today!
Henderson, Nevada 89012 has a population of 284,817. Henderson 89012 is less family-centric than the surrounding county with 29.61% of the households containing married families with children. The county average for households married with children is 30.05%.
The median household income in Henderson, Nevada 89012 is $66,939. The median household income for the surrounding county is $54,882 compared to the national median of $57,652. The median age of people living in Henderson 89012 is 42.2 years.
Henderson Weather
The average high temperature in July is 103.3 degrees, with an average low temperature in January of 38.8 degrees. The average rainfall is approximately 5.9 inches per year, with 0.3 inches of snow per year.
