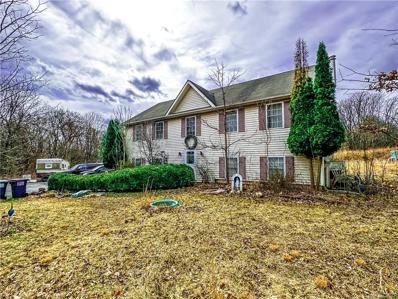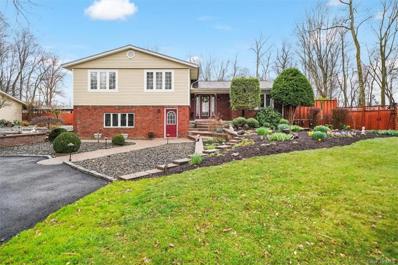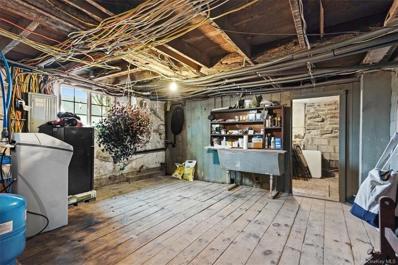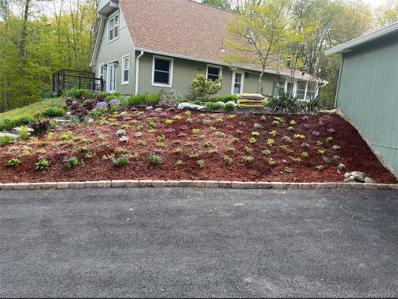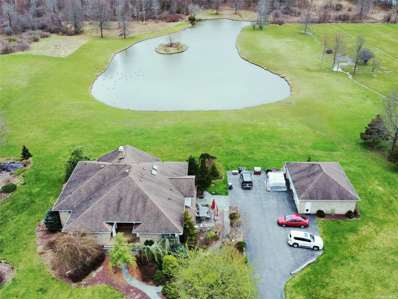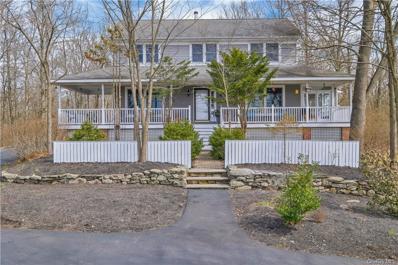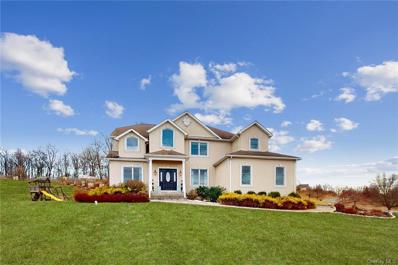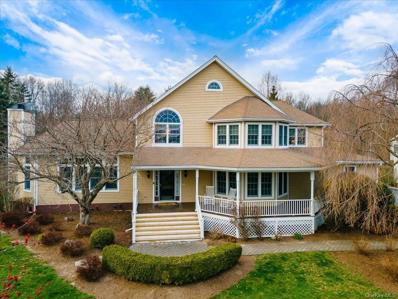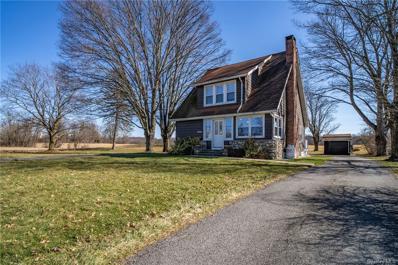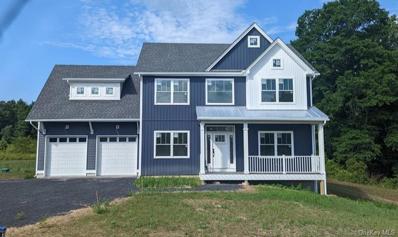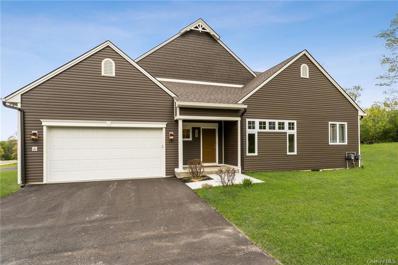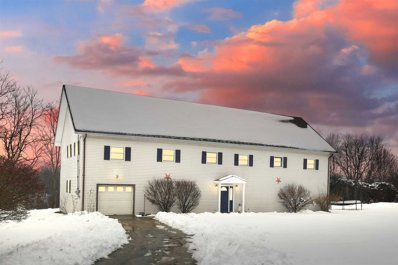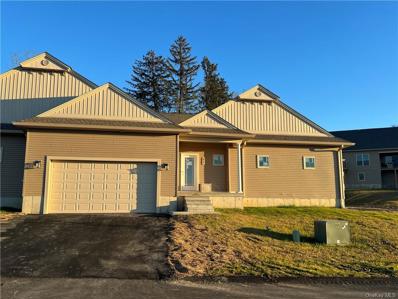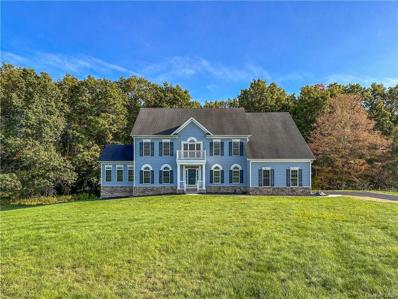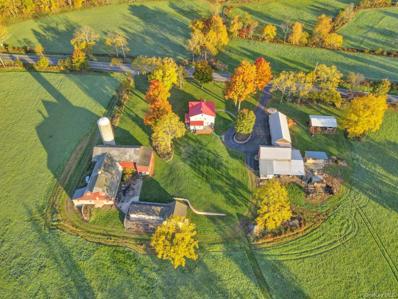Campbell Hall Real EstateThe median home value in Campbell Hall, NY is $500,000. This is higher than the county median home value of $247,300. The national median home value is $219,700. The average price of homes sold in Campbell Hall, NY is $500,000. Approximately 84.29% of Campbell Hall homes are owned, compared to 5.89% rented, while 9.82% are vacant. Campbell Hall real estate listings include condos, townhomes, and single family homes for sale. Commercial properties are also available. If you see a property you’re interested in, contact a Campbell Hall real estate agent to arrange a tour today! Campbell Hall, New York has a population of 4,228. Campbell Hall is more family-centric than the surrounding county with 48.13% of the households containing married families with children. The county average for households married with children is 37.44%. The median household income in Campbell Hall, New York is $104,238. The median household income for the surrounding county is $75,146 compared to the national median of $57,652. The median age of people living in Campbell Hall is 41.9 years. Campbell Hall WeatherThe average high temperature in July is 84 degrees, with an average low temperature in January of 15.9 degrees. The average rainfall is approximately 47.5 inches per year, with 42.2 inches of snow per year. Nearby Homes for Sale |

