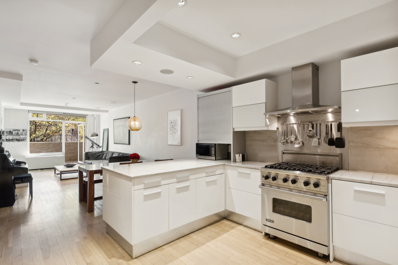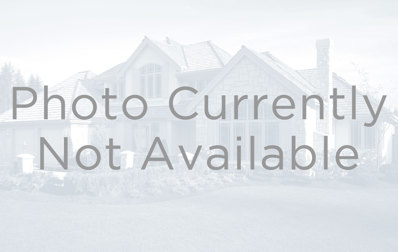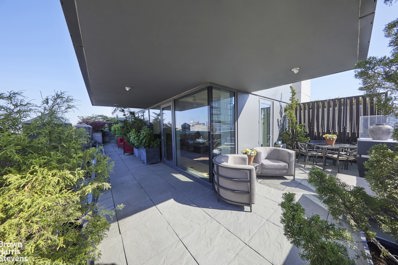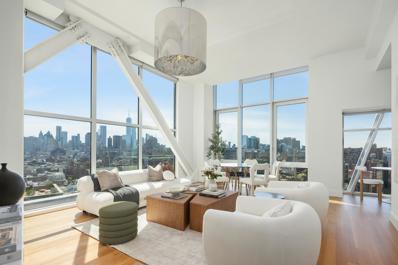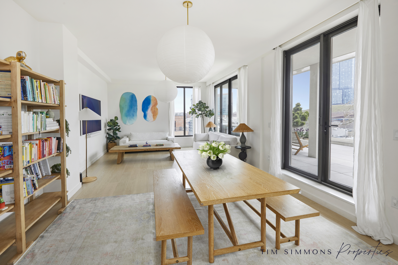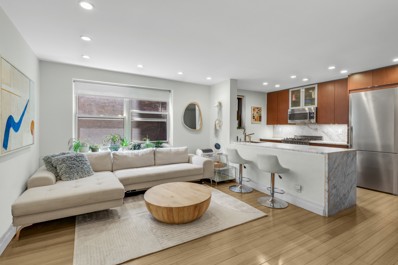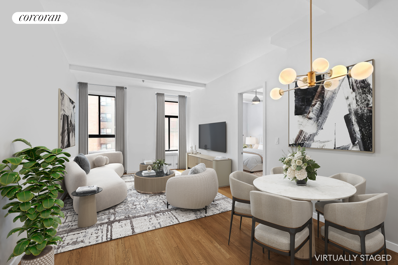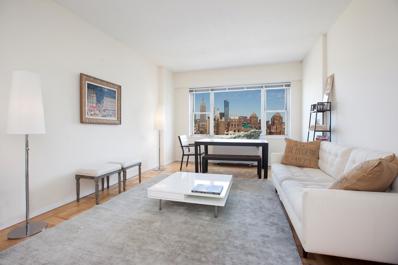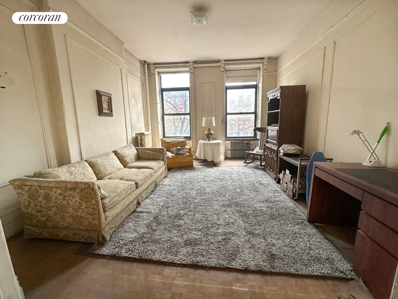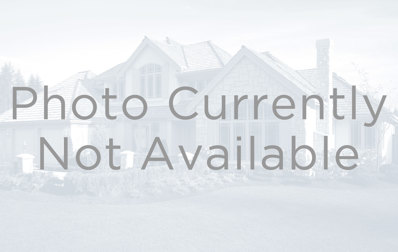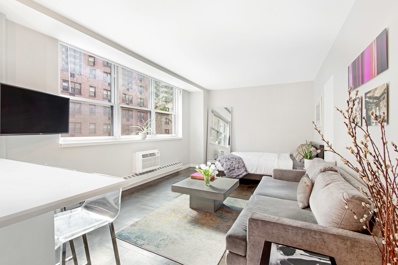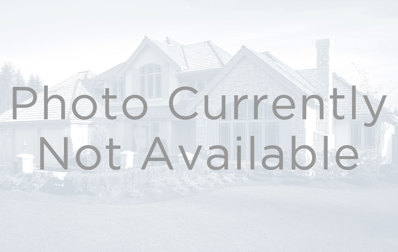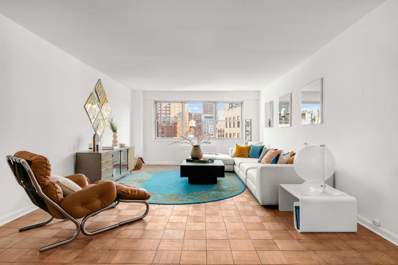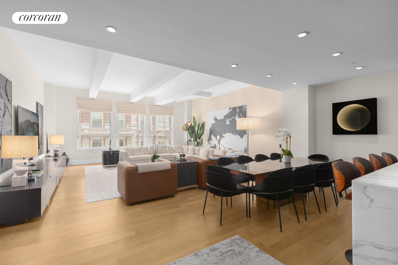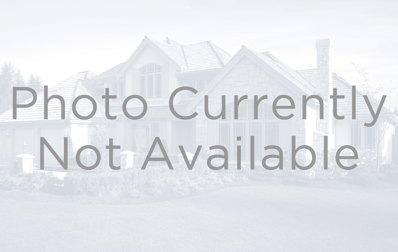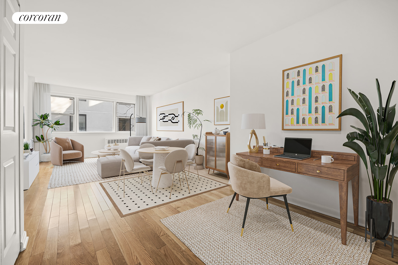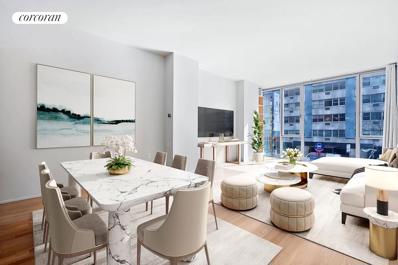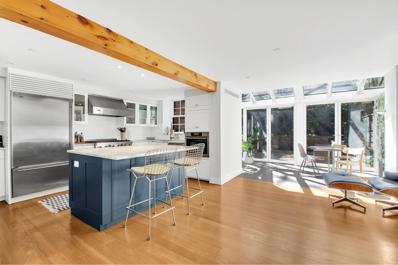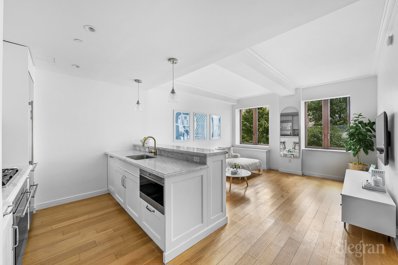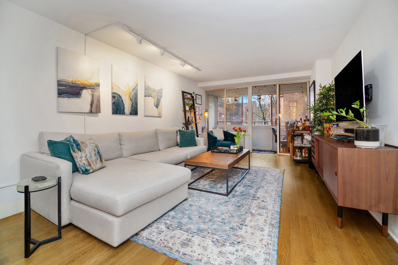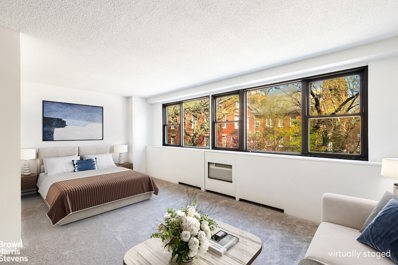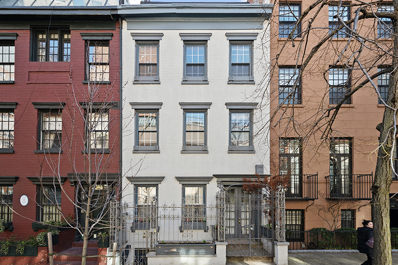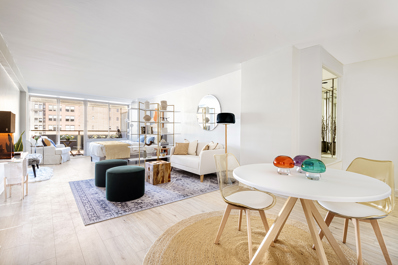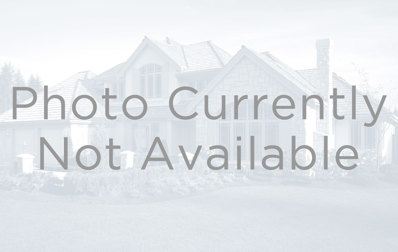New York NY Homes for Sale
$1,750,000
62 E 1st St Unit 2S New York, NY 10003
- Type:
- Apartment
- Sq.Ft.:
- 1,027
- Status:
- NEW LISTING
- Beds:
- 2
- Year built:
- 2008
- Baths:
- 1.00
- MLS#:
- RPLU-1032522975687
ADDITIONAL INFORMATION
Embrace the epitome of indoor-outdoor living in this luxury sundrenched 2-bedroom, 1-bathroom residence, featuring a sprawling terrace and serene tree-lined vistas with unparalleled access to upscale dining, vibrant nightlife, and lush greenery. Located in The Bowery-East Village-Lower East Side Triangle, residents enjoy unrivaled access to trendy restaurants, popular bars, cozy cafes, and lovely parks. The home begins with an airy and expansive open living and dining room, oversized kitchen with beautiful hardwood floors, built-in Sonos speakers, and floor-to-ceiling windows. The living area flows out to a private terrace perfect for alfresco dining, urban gardening, and more. The kitchen boasts an eat-in peninsula, gleaming quartzite countertops, custom Pedini cabinetry, a Viking gas range and vented hood, and high-end stainless steel appliances from Bosch , Liebherr, and Viking. The king-size primary suite has a massive walk-in closet with beautiful tree-lined views, while the second bedroom has its own closet and northern exposure. The bathroom has Dornbracht fixtures, a large vanity, a deep soaking tub, and a walk-in rainfall shower. Finishing the home is an integrated security system and a Bosch washer and dryer. 62 East 1st Street is a boutique condominium with a virtual doorman, afull-time super, and a shared rooftop deck. The building is close to Whole Foods, Essex Market, Sara D. Roosevelt Park, Tompkins Square Park, and iconic eateries like Katz's Delicatessen and Russ & Daughters. Nolita, NoHo, and Chinatown are nearby. Accessible subway lines include the 6, B, D, F, M, J, and Z. Pets are welcome.De La Espada dining table, coffee table, and sofa included in a full-ask purchase
$3,150,000
23 E 10th St Unit 5A/6A New York, NY 10003
- Type:
- Apartment
- Sq.Ft.:
- n/a
- Status:
- NEW LISTING
- Beds:
- 4
- Year built:
- 1882
- Baths:
- 3.00
- MLS#:
- COMP-155801603909027
ADDITIONAL INFORMATION
Rare opportunity to create a 4BR/3BA in a pre-war Greenwich Village coop at an affordable price! This proposed duplex combination sits on the top two floors of its building, and offers space, light and privacy rarely seen at this price point. The expansive, loft-like, top floor features 18 foot ceilings with skylights, a massive living area with an open concept kitchen, and a bedroom that can become an additional primary suite. Downstairs are three additional bedrooms, two full bathrooms, a den and washer/dryer. Perched over 11th St, this quiet, bright and cheerful apartment brings in light all day with its big windows and skylights, and south and north exposures. Additional features include exposed brick, great storage space, and a very private location within a full service building. The Albert is a full service pre-war cooperative on a beautiful, tree-lined Greenwich Village block. The building has 24 hour door staff, a Resident Manager, full time handyman, porters, a renovated lobby, bike storage and a beautifully landscaped and furnished roofdeck. Reasonable board allows parental purchase, pied-a-terre, and pets. The building has just undergone a beautiful hallway renovation, and the latest Local Law facade work is also now complete! Located halfway between Union Square and Washington Square Park, The Albert is close to multiple major subway lines, cultural attractions, shopping, NYU, the Union Square Greenmarket, and all the other conveniences which have made Greenwich Village New York City's preferred neighborhood for more than a century. Please note that this is a proposed combination and a non-architectural floorplan. Please consult with your architect to review. Some of the images have been virtually staged.
$4,995,000
123 3rd Ave Unit 15A New York, NY 10003
- Type:
- Duplex
- Sq.Ft.:
- 2,049
- Status:
- NEW LISTING
- Beds:
- 2
- Year built:
- 2011
- Baths:
- 3.00
- MLS#:
- RPLU-21922925000
ADDITIONAL INFORMATION
Upon entering this one-of-a-kind duplex penthouse you will be surrounded by light and panoramic city views. The loft-style lower floor, with walls of glass and 11' high ceilings, offers living room, dining area and kitchen, with three separate entrances to the 950 square foot, carefully designed and landscaped wraparound terrace. The streamlined Poliform kitchen has caesarstone countertops as well as Miele and Sub-Zero appliances. The first floor also contains a powder room and a separate storage area. The upper floor features a corner Primary Bedroom, wrapped in windows with hypnotic skyline views of the city, including the Empire State Building, The Con Edison Clock Tower, the Chrysler Building and the East River. Additionally, there is a large balcony for morning coffee or a nightcap and retractable blackout shades. The Primary Bedroom also features a large walk-in closet and an impeccable, windowed Primary Bath with separate shower and soaking tub. Down the windowed hallway on the second floor, there is a generously sized second bedroom with glass-tiled bath, as well as a laundry area and separate exit. On the terrace are stone pavers, water features, an irrigation system as well as seating and dining areas all graced with hydrangeas, lilies, Wisteria, a Japanese Maple Tree and annuals, creating a private paradise. This is the rare residence that is both ideal for large-scale entertaining and also a warm and intimate home. 123 Third Avenue is a LEED certified boutique condominium with full-time doorman, fitness center, multi-media/business lounge and cold storage. A separate basement storage bin transfers with the apartment. Pets are welcome.
- Type:
- Apartment
- Sq.Ft.:
- n/a
- Status:
- NEW LISTING
- Beds:
- 1
- Year built:
- 1956
- Baths:
- 1.00
- MLS#:
- COMP-155811131809077
ADDITIONAL INFORMATION
This incredibly spacious, beautiful and immaculate one-bedroom is filled with light all day and has expansive city and sky views from its perch on a high floor. The large dining alcove can easily convert to an office or second sleeping area and the kitchen has top appliances. There are custom built-ins for the through-wall AC units, as well as crown mouldings and recessed lighting throughout. Incredible closet space and solid hardwood floors round out this turnkey fabulous apartment, along with keys to Gramercy Park! 32 Gramercy Park is a highly coveted, pet-friendly, full-service doorman building with an on-site parking garage. The beautifully furnished and recently renovated roof deck has expansive city views. Additional building amenities include a large laundry room, bicycle storage, and live-in superintendent. Pied-a-terres, co-purchasing, parents purchasing for children, gifting, and guarantors are all permitted with Board approval. There is no flip tax.
$2,950,000
52 E 4th St Unit PH1 New York, NY 10003
- Type:
- Apartment
- Sq.Ft.:
- 1,359
- Status:
- NEW LISTING
- Beds:
- 2
- Year built:
- 2007
- Baths:
- 2.00
- MLS#:
- RPLU-5122956684
ADDITIONAL INFORMATION
Rare full-floor penthouse with 13-foot ceilings, floor-to-ceiling glass windows, and panoramic views in 52 East 4 th Street, located perfectly on the Bowery at the nexus of the NoHo and East Village Historic Districts. A private parking space in the building's garage is included. This 1,359-square foot two-bedroom, two-bathroom home enjoys the timelessly chic design, which has made the building an award-winning architectural icon. The high ceilings and windows are complemented by dramatic steel trusses and exposed beams, and the home has views of the Manhattan skyline in all four directions, spanning the Freedom Tower to the southwest, the Williamsburg and Manhattan Bridges to the southeast, and the Chrysler Building to the north. A private key-locked elevator opens into a foyer that separates the living area from the bedrooms. The large living and dining room is great for entertaining, with sweeping views to the west, southwest, and southeast. The adjacent kitchen can fit an additional breakfast table and features Sub-Zero and Bosch appliances, Grohe fixtures, and sleek Corian countertops. The primary bedroom is enormous and can fit a king-size bed, along with plenty of additional room for storage and a work-from-home or sitting area. Full-height custom closets up to 13 feet complement the room. The en-suite primary bathroom features a double-wide sink with two fixtures, Lea Ceramiche and Ciot tile walls, Corian floors, and a Kohler water tile rain shower. The primary bedroom has a full view of the beautiful Midtown skyline to the north and a window facing east toward the East River. The second bedroom is sizable with a large closet and great western light. 13 stories high and with glass windows of the utmost thickness and quality, the penthouse remains in pin-drop quality and tranquil like an oasis while still enjoying the beauty and excitement of the city around it. Off the home's foyer, there is a large hall closet and a separate utility room that houses the washer and vented dryer, as well as a chute for garbage and recycling. Multi-zone central air and heating is throughout. 52 East 4 th Street is an award-winning, 15-story condominium with daily part-time doorman (see hours below), with only 14 residences. Set back from East 4 th Street through a dramatic and verdant gated entry yard, the building also has a private garage with only four spaces, one of which is available for this penthouse. A fun additional amenity is a sun deck with cabanas, seating, and a small pool on the fourth floor. Located where the Noho and East Village Historic Districts meet on the Bowery, 52 East 4 th Street is surrounded by some of New York's most beloved historical architecture and cultural institutions, as well as some of the city's most celebrated contemporary shopping and dining. The building is proximate to the Broadway-Lafayette B/D/F/M- and Bleecker 6-train stations, as well as the Astor Place 6- and 8 th Street R/W- stations. Doorman hours: Monday-Thursday, 7am-11pm; Friday, 7am-9pm; Saturday-Sunday, 9am-10pm.
- Type:
- Apartment
- Sq.Ft.:
- 1,755
- Status:
- NEW LISTING
- Beds:
- 3
- Year built:
- 2020
- Baths:
- 3.00
- MLS#:
- RPLU-1073722974104
ADDITIONAL INFORMATION
Introducing the first resale at Saint Marks Place, one of Brooklyn's most sought after new developments. Penthouse 1001 is a highly curated 3 bedroom, 2 bath plus powder room residence, measuring 1,755 square feet. Facing north and east, and with 10ft ceilings in all main rooms, the apartment is flooded with light and benefits from a 940 square foot private terrace with outdoor kitchen located directly off the unit. Designed by INC Architecture and Design, the residence features detailed finishes and fixtures throughout including 7" white oak floors with sound cancelling insulation, solid core doors, central HVAC split system with individual controls in each room, and pre-wired shade pockets on each window. Upon entering the apartment, one is greeted by a generous foyer, coat closet, and powder room featuring graphite marble and white oak wall paneling. To the left off the foyer, are the open plan living room, dining area, and kitchen, all with windows looking out over the private terrace. The kitchen features the wifi enabled Thermador Masterpiece Series appliance package including double 30" ovens, 48" full height fridge freezer columns, a 36" five burner gas stove top, 30" speed oven, 24" dishwasher and vented hood. Luca de Luna quartzite countertops provide plenty of food preparation space, and there is substantial built in cabinet storage throughout. In addition, a large walk-in pantry with full height Thermador wine fridge, makes this every cook's dream. The living and dining areas have direct access onto the fully landscaped terrace designed by Thomas Little of Urban Green, which at 57'11" long provides ample space to relax and entertain. The outdoor kitchen includes a built in grill, sink and fridge. The landscaping is included with the sale of the apartment. The bedroom wing of the apartment can be separated from the living area with a pocket door, providing privacy, and each room benefits from overlooking the terrace. The primary bedroom includes a large built out dressing room, along with an en-suite bathroom that features radiant heated floors, a bath and shower area, with a rich combination of grey stone, fluted marble and oak cabinetry. The second bathroom's crackled tile, and earthy tones complete the thoughtful finishes. The apartment also has a full size Bosch washing machine and gas vented dryer. Completed in 2022, Saint Marks Place is a full service condominium with 24hr attended lobby, 19,000sf of amenities including gym, spa suites, music room and playroom to name a few. Storage comes with the unit and Parking is also available for separate purchase.
- Type:
- Apartment
- Sq.Ft.:
- n/a
- Status:
- NEW LISTING
- Beds:
- 1
- Year built:
- 1921
- Baths:
- 1.00
- MLS#:
- RLMX-98897
ADDITIONAL INFORMATION
*Rare Opportunity on idyllic Irving Place* This recently fully renovated extra large one bedroom home is exceptional. One block south of stunning Gramercy Park, this property has been beautifully maximized to its full potential and the finishings are exemplary. The spacious open windowed kitchen is a dream with crisp white Carrera countertops and backsplash including cascading waterfall edging down the side of the large breakfast bar. Gourmet appliances including a wine fridge, Bertazzoni oven, Liebherr refrigerator, and GE monogram dishwasher and built-in microwave. The open entertaining space has ample room for a large sectional couch and six person dining table. Comfortably work from home with the perfectly built-in work space nestled off the living room. The bedroom has sunny courtyard views and can fit a king size bed. One full wall is adorned by handsome cabinetry enclosing ample closet and storage space. The designer windowed bathroom has rich river stone tiling and a large glass enclosed shower. Enjoy peaceful quiet throughout this home. The location is perfect with many artisanal restaurants and shops along Irving Place, 5-star restaurants all along Park Ave South, and easily walk to beloved NYC locations such as Madison Square Park, Union Square and Greenwich Village. Co-purchasing, gifting, guarantors and pied-a-terres are allowed. Sorry no dogs. Subleases allowed after 1 year of residency for up to 2 years.
$1,178,000
303 Mercer St Unit A406 New York, NY 10003
- Type:
- Apartment
- Sq.Ft.:
- 750
- Status:
- NEW LISTING
- Beds:
- 1
- Year built:
- 1900
- Baths:
- 1.00
- MLS#:
- RPLU-33422958962
ADDITIONAL INFORMATION
Welcome to 303 Mercer Street, Apartment A406, a quintessential Greenwich Village loft with soaring 10 foot ceilings offering a welcome respite from a bustling city. Renovated to perfection, this spacious 1 bedroom/1 bathroom home lends itself to gracious entertaining and a comfortable lifestyle. The building's high ceilings and cast iron structural columns reflect the property's history as the S, H and P Skirt Binding Company that later was to become the Snug Harbor home for retired sailors. Enter through a welcoming entry foyer and into a generous living and dining area that are accentuated with oversized windows with southern exposure and plenty of natural afternoon light that provides a beautiful space for entertaining. The open modern kitchen allows for a perfect flow "from chef to table." The space is outfitted with Caesarstone countertops, GE Profile and GE stainless steel appliances, custom cabinetry by East Coast Cabinetry Inc. and open decorative shelving. In the spacious bedroom, you'll find more southern light and a full wall of custom outfitted closets, built to fully take an advantage of the ceiling height. The serene bathroom features Calacatta marble floors, glass tile and fixtures by Hansgrohe. Other custom finishes throughout the apartment include hardwood floors, walnut bookshelves with a built-in bar, custom closets, pocket doors, wall sconces and through-the-wall A/C controlled via Nest thermostat. Snug Harbor at 303 Mercer is engrained in New York City history and is comprised of three turn-of-the-century industrial buildings fashioned into distinctive loft homes joined as part of one cooperative, with a stunning communal garden as its focal point. Amenities in these pet-friendly buildings include a 24-hour doorman, live-in resident manager, bike storage and common laundry facilities. The building is accessible from both Mercer and Greene Streets. Pets, pied-a-terres and co-purchasing are permitted with board approval. Centrally located in the heart of Greenwich Village and NoHo's historic district, within easy reach to Washington Square Park and Union Square, the neighborhood is brimming with magnificent restaurants like One Fifth, Babbo and Il Mulino, as well las new addition of Wegmans, specialized retail, theater and film, nightlife and cultural destinations like the Blue Note Jazz Club, making it one of the most sought-after neighborhoods in the world. Moments from Washington Square Park, Union Square, NoHo, SoHo, and the West Village, Access to transportation is unbeatable with N/R/W, 6, A/C/E and B/D/F/M trains all nearby. Note 2% flip tax to be paid by the seller.
- Type:
- Apartment
- Sq.Ft.:
- n/a
- Status:
- NEW LISTING
- Beds:
- n/a
- Year built:
- 1967
- Baths:
- 1.00
- MLS#:
- RPLU-5122967982
ADDITIONAL INFORMATION
Alcove Studio with a view in the Heart of Greenwich Village Discover the convenience and charm of living in this Greenwich Village alcove studio in the much sought-after Georgetown Plaza. This apartment is ideally located at the intersection of several of New York City's most vibrant neighborhoods, including the East Village, Soho, Union Square, the West Village, and Gramercy. Wake up to stunning, unobstructed views of the iconic Manhattan skyline. Nothing obstructs this priceless view. Hardwood floors and high ceilings create a spacious and inviting atmosphere, while the separate dressing area and closet space provide ample room for your belongings. The kitchen is equipped with a dishwasher, microwave, and breakfast bar, making meal prep and entertaining easy. Central air conditioning ensures comfort throughout the year, and laundry facilities on every floor add convenience. Residents of Georgetown Plaza, enjoy a variety of amenities. The landscaped roof deck with a seasonal swimming pool is perfect for relaxing and taking in the city's views. Work out in the on-site gym. Take advantage of the bike storage, package delivery, and additional storage space in the building. 24-hour doorman and concierge service provide an added level of security and assistance. Location. Location. The location can't be beat - A stone's throw from NYU, Washington Square, Union Square and Tompkins Square parks. Top-notch grocery stores like Wegmans, Whole Foods, and Trader Joe's are practically downstairs or right around the corner, with easy access to the best shopping, dining, and entertainment options in downtown Manhattan. Transportation is a breeze, with the N, R, W, and 6 trains just downstairs, and the A, B, C, D, and E trains at West 4th with multiple bus lines nearby. Priced under $1M, this Greenwich Village alcove studio apartment is an excellent opportunity to own prime NYC real estate in the heart of the city's most desirable neighborhood. Schedule a viewing today and experience the convenience and charm of living in this amazing location.
- Type:
- Apartment
- Sq.Ft.:
- n/a
- Status:
- NEW LISTING
- Beds:
- 3
- Year built:
- 1900
- Baths:
- 1.00
- MLS#:
- RPLU-33422967441
ADDITIONAL INFORMATION
Here's a rare opportunity to purchase a massive floor-through apartment in a extraordinary location ! Low Common Charges ! This fixer-upper could make quite a beautiful home. It just needs a bit of work. One could restore the original woodwork and reconfigure the exceptional living space. Bring your contractor and allow your imagination to flourish. The living room is flooded with sunlight from the southern exposure shining through the windows and the kitchen/dining area could be remodeled to be an exceptional place for entertaining. Apartment Features A large living room, with separate dining area. three bedroom's and an extra room that can be used as (storage, office, Laundry) Apartment is located on the 4th floor of a well maintained boutique HDFC Co-op building Make an appointment to see this apartment today. Neighborhood This Unit is located two blocks away from Union Sq, Half a block from Trader Joes, Wholefoods, Joes Pizza, Union Square park, Mount Sinai Hospital,NYU,Parsons, etc Public Transportation 3rd Ave Train station Located directly out side the building ,& 1 Block away from the Union Sq Station with Access to 4,5,6,N,Q,R,W,L Trains, & M14D M14A Cross town bus This is an HDFC apartment so there is an annual income restriction depending on household size which applies: 1- $50,160; 2- $57,300; 3- $64,440; 4-$71,580; 5-$77,340; 6- $83,040 to qualify for this building.
$1,895,000
145 E 15th St Unit 9U New York, NY 10003
- Type:
- Apartment
- Sq.Ft.:
- 1,300
- Status:
- NEW LISTING
- Beds:
- 2
- Year built:
- 1959
- Baths:
- 2.00
- MLS#:
- COMP-155499986228456
ADDITIONAL INFORMATION
This stunning, rarely available convertible 3 bedroom / 2 bathroom is perched on the ninth floor of the Gramercy Arms. With South and East exposure you’ll enjoy light pouring through the many windows wrapping this corner unit all day long. Situated in a prime Gramercy location between idyllic Irving Place and convenient 3rd Avenue; this home affords it’s owner every luxury of New York City living. The spacious layout feels like a proper home with a gracious entry foyer so large it could easily be a work from home space or a fantastic landing for your guests to take in the dramatic views and sprawling space. The oversized living room allows for a place to relax or properly entertain. Your formal dining room has two exposures, ample room to host dinners. Your windowed kitchen features top of the line stainless steel appliances – Viking Refrigerator, new Bosch 300 Dishwasher, Bertazzoni Microwave and Gas Stove, as well as granite countertops and stylishly detailed wood cabinetry. This roomy kitchen is a place for respite while enjoying your morning coffee or cooking a feast with friends. The bedrooms of this home will take your breath away. The palatial primary bedroom is a suite unto itself with southern sunlight streaming in, easily accommodating not only a king-size bed and side tables but extra room for a reading nook if you wish. It also features a private bath and three closets. The second bedroom is so large your guests won’t want to leave, also facing south it has two closets and easy access to the second full bath. Other features include beautiful hardwood floors, Hunter Douglas Blinds, and an abundance of custom California closets, as well as elegant built-ins throughout the entire apartment. The Gramercy Arms is a full service coop with a 24 hour doorman, live-in-super, bike storage, common storage, garage and renovated lobby. 145 East 15th is in an unbeatable location with the Union Square Farmers Market, Whole Food & Traders Joes around the corner, as well as Stuyvesant Park, an array of excellent restaurants and shopping, and all the major subway lines at Union Square to get you anywhere in the city smoothly & efficiently.
- Type:
- Apartment
- Sq.Ft.:
- n/a
- Status:
- NEW LISTING
- Beds:
- n/a
- Year built:
- 1955
- Baths:
- 1.00
- MLS#:
- OLRS-67978
ADDITIONAL INFORMATION
A beautifully renovated and exceptionally quiet studio is now available in the heart of Greenwich Village. This apartment, boasting southern exposure, is bathed in natural light and offers ample closet space, including a walk-in closet and two additional closets. The fully equipped open kitchen features a dishwasher and stone countertops. New windows are just being installed. Its adaptable layout provides options such as a home office. Adjacent to the kitchen, you'll find a dressing area, along with the renovated bathroom showcasing high-end fixtures, bathtub, a floating vanity, and a mirrored medicine cabinet with storage. The Randall House, operating under condo rules, is a pet-friendly, full-service building meticulously maintained and ideally situated in the heart of Greenwich Village. It offers a recently renovated lobby, 24 hours concierge service, laundry facilities on each floor, bike storage, general storage, a resident superintendent, two elevators and garage. Notably, NO BOARD INTERVIEW is required for prospective buyers. The building permits subletting, pieds-a`-terre, co-signers, guarantors, and purchases by parents for their children. Located on a charming tree-lined street in Greenwich Village, nestled between Broadway and University Place, this prime Village location offers convenient access to Union Square, Washington Square Park, restaurants, shopping, and entertainment options just minutes from your doorstep. Additionally, residents enjoy easy access to multiple subway lines, as well as local grocery stores such as Whole Foods and Trader Joe’s.
- Type:
- Apartment
- Sq.Ft.:
- n/a
- Status:
- Active
- Beds:
- 1
- Year built:
- 1900
- Baths:
- 1.00
- MLS#:
- COMP-155549695459363
ADDITIONAL INFORMATION
Exquisitely renovated loft nestled in the heart of Greenwich Village, where soaring ceilings and modern upgrades beckon you to call it home. Upon entry, you're greeted by a spacious foyer adorned with ample storage and cleverly designed built-ins. Beyond lies the expansive great room, with chic wide-plank flooring and flooded with natural light from towering windows. Whether hosting lively gatherings or enjoying quiet family dinners, the open-concept layout effortlessly accommodates every occasion. The stylish kitchen, equipped with a breakfast bar and premium stainless steel appliances, including a six-burner Wolf range, is tailor-made for culinary exploration and seamless entertaining. Ascend to the sizable lofted bedroom retreat, offering two walk-in closets and space for a cozy sitting area. While currently configured as a one bedroom, the flexible layout easily allows for conversion to a second bedroom if desired. The bathroom features floor-to-ceiling tile and a deep tub/shower, offering a luxurious ambiance ideal for unwinding and rejuvenating. Located in a charming 1904 brick building converted to a cooperative in 1982, residents of 43 East 10th Street enjoy a pet-friendly environment with amenities such as live-in superintendent service, intercom entry, laundry facilities, storage, bike room, and a delightful roof deck. Situated on a picturesque tree-lined street, this residence provides easy access to Union Square, Gramercy, and NoHo, with an abundance of dining, entertainment, and shopping options just steps away. Plus, transportation is a breeze with numerous subway lines and trains nearby - N/Q/R/W, 4/5/6, L, A/C/E, B/D/F/M and PATH Trains, and several Citi Bike stations. Experience Greenwich Village living at its finest, where modern comfort meets historic charm. Pied-à-terres, co-purchasing, guarantors, and gifting are considered on a case-by-case basis, with subletting permitted after two years of residency subject to board approval. Pets are welcome with Board approval.
$1,885,000
70 E 10th St Unit 12U New York, NY 10003
- Type:
- Apartment
- Sq.Ft.:
- 718,220
- Status:
- Active
- Beds:
- 2
- Year built:
- 1960
- Baths:
- 2.00
- MLS#:
- PRCH-8054638
ADDITIONAL INFORMATION
This mid-century modern two-bedroom, two-bathroom at 70 East 10th Street has views over Grace Church and beyond. Multiple layout options exist to transform this light-filled classic into your dream apartment. With 1500 square feet of space and large windows in every room, including the kitchen, the ability to customize 12U in this central Greenwich Village location presents an exciting opportunity indeed! The location can’t be beat with close proximity to the incredible Wegman’s, Whole Foods, Trader Joe’s, Union Square Green Market, scores of great restaurants and shops and easy access to N/Q/R, 4/5/6, L and PATH trains, excellent bus service, and CitiBikes. Stewart House is a mid-century modern post-war classic with a large porte cochere providing an elegant and convenient entrance to this well-established and beautifully run co-op. Exceptionally well-located in the heart of Greenwich Village, the welcoming lobby opens to a lush private landscaped garden where you can unwind and enjoy the serenity of nature right in the heart of the city. There’s also a state-of-the-art fitness center, 24/7 white glove service, children’s playroom ($150 annual fee), newly renovated hallways and live-in resident manager. Dogs under 30 lbs permitted with Board approval. Direct access to parking with preferential rates for shareholders. 70% financing permitted. Ownership in Trusts permitted. 2% flip tax. Low maintenance. The monthly assessment of $246.31 ends June 30, 2024. Pied-a-terre is not allowed.
$3,999,999
260 Park Ave Unit 5J New York, NY 10003
- Type:
- Duplex
- Sq.Ft.:
- 2,525
- Status:
- Active
- Beds:
- 2
- Year built:
- 1913
- Baths:
- 3.00
- MLS#:
- RPLU-33422936783
ADDITIONAL INFORMATION
Introducing the Fifth Floor Duplex at 260 Park Avenue South Lofts within the historic Flatiron District. Apartment 5J Boasts: 2 Bedrooms, 2.5 Bath Duplex Loft Custom Home Office with Murphy Bed Private Keyed Elevator Entrance Grand, 21.5 Foot Double-Height Entry Foyer Exquisite Staircase with Custom Millwork Built-In Custom Home Bar with Recessed Lighting Multiple Storage Closets Fabulous Open Kitchen with Calcutta Gold Marble Countertops Viking Range, Feisher Paykel refrigerator, Meile dishwasher and wine fridge, Oversized, South Facing Living Room Beamed Ceilings Newly Finished Hardwood Floors Powder Room Stacked LG Laundry Closet Two King Sized Bedrooms with Ensuite Baths Soundproofed Bedrooms Five-Fixture Primary Bath with Soaking Tub Large Walk-in Hallway Storage Closet 260 Park Avenue South Lofts is a full service, white-glove boutique condominium with three roof decks, 24-hour doormen, concierge, fitness center, and bike storage. The prime location offers close proximity to world-class restaurants and 5th Avenue shopping.
- Type:
- Apartment
- Sq.Ft.:
- n/a
- Status:
- Active
- Beds:
- n/a
- Year built:
- 1891
- Baths:
- 1.00
- MLS#:
- COMP-155151166664452
ADDITIONAL INFORMATION
*NO APPOINTMENT NEEDED AT OPEN HOUSES* Welcome home to the historical 23 Waverly Place, located only one block from Washington Square Park in the heart of downtown Manhattan. This bright TURN KEY studio boasts 11-foot ceilings, ample storage space, a dishwasher, and a built-in wall through AC unit. The bathroom includes maximum vanity storage and modern lighting. Amenities include: • Lush landscaped rooftop and garden with amble seating, sweeping NYC Skyline views, wifi and a hammock! • Laundry on every floor • 300 feet to Washington Square Park • Live-in resident manager who delivers packages to your door • Iron gated courtyard and entryway Built originally as a hat factory in 1891, Waverly Mews was initially four separate wood-frame buildings that were joined together in 1973. Converted to co-ops in 1984, 23 Waverly is a truly captivating residence with an iron gate entrance including a planted courtyard (Located on Greene Street) one short block from Washington Square Park, NYU, the best restaurants shopping/attractions the village has to offer and all major subway lines. Waverly Mews has a lenient sublet policy with unlimited subletting after two years of primary residence. Building requires 25% down. Co-purchasing and gifting allowed. Building is exempt from Local Law 11, leaving bountiful reserves.
- Type:
- Apartment
- Sq.Ft.:
- 636
- Status:
- Active
- Beds:
- 1
- Year built:
- 1965
- Baths:
- 1.00
- MLS#:
- RPLU-33422904104
ADDITIONAL INFORMATION
Spacious, serene, and green! Apartment 4E is a large one-bedroom in the East Village, conveniently located on Third Avenue between E13th and E14th Streets. This well-cared for condop boasts a manicured green roof, complete with full deck and bocce court! Upon entering apartment 4E, you'll notice the home's beautiful hardwood floors and oversized windows. A kitchen set off the foyer offers generous counter space and storage. This home's bathroom was recently renovated to include new tiles and cabinetry. You'll find ample storage throughout, and in the bedroom, there are two large closets. The layout offers more than enough room for living/dining areas plus a home office. While located at the heart of convenience, apartment 4E faces away from the street, toward the building's courtyard, which offers sky views, peace and serenity. 111 Third Ave is a full amenity building featuring a full-time doorman, courtyard with grill and basketball hoop, laundry, and a live-in super. Seconds away: Trader Joes, Third Ave L train, best cafes, restaurants and bars. Whole Foods and Union Square (4/5/6, L, N/Q/R trains) are less than two blocks away. Pets allowed with board approval.
$1,295,000
110 3rd Ave Unit 2C New York, NY 10003
- Type:
- Apartment
- Sq.Ft.:
- 774
- Status:
- Active
- Beds:
- 1
- Year built:
- 2006
- Baths:
- 1.00
- MLS#:
- RPLU-33422895378
ADDITIONAL INFORMATION
Modern One Bedroom - Smart Home Features - Oversized Windows - Full Amenity Package This unit features a modern, renovated kitchen and oversized windows in the living room and bedroom, allowing light to flood the space. The double-paned windows prevent any noise intrusion, creating a quiet space to unwind after a busy day in town. The primary bedroom boasts two closets - one built-in and the other a walk-in closet, impressing with its storage volume. The home also includes NEST controls throughout the apartment for added convenience. One Ten Third Avenue, located just outside the hustle and bustle of Union Square, is a stunning blue and green glass Mondrian-inspired boutique building. It offers a full amenities package, including a 24-hour doorman/concierge, a refrigerated package room, a fully equipped fitness center, an illuminated contemplative zen garden, a children's play area, and a landscaped roof deck with stunning views of Manhattan.The location is unbeatable, close to a plethora of public transportation options, including various buses and subways. Please note, some photos have been virtually staged.
$2,250,000
136 E 19th St Unit 1W New York, NY 10003
- Type:
- Apartment
- Sq.Ft.:
- 1,030
- Status:
- Active
- Beds:
- 1
- Year built:
- 1897
- Baths:
- 2.00
- MLS#:
- RPLU-5122959627
ADDITIONAL INFORMATION
This stunning 1 bed, 1.5 bath residence is located on one of Gramercy's most sought after blocks. Newly renovated, this 1,030 square foot property epitomizes indoor-outdoor living, with a south-facing rear patio and garden, fit for effortless entertaining. The apartment opens to a larger foyer housing ample storage, outfitted with built-in shelving and an in-unit washer & dryer. Positioned on the north-end of the apartment, the bedroom captures steady sunlight throughout the day with custom built-in benches nestled below the windows. Additional features of the bedroom include a bespoke, millwork walk-in closet and a windowed en-suite bathroom. Within the main living space, the open kitchen flows into the great room which features a solarium dining area. Additionally, the apartment has recessed lighting, hardwood floors, sleek immaculate bathrooms, and a beautiful chef's kitchen equipped with top of line stainless-steel appliances including a Viking range, Miele dishwasher and microwave, Subzero refrigerator and marble countertops. Built in 1897 and converted to 5 condo apartments in 1999, Gramercy Mews is a handsome 5-story brownstone building on the "Block Beautiful," right near prized Gramercy Park. This intimate, elevator townhouse with a bike room and onsite storage sits in a prime locale on East 19th between Irving Place and Third Avenue in NYC's most charming and vibrant neighborhood. Enjoy access to excellent restaurants, The Gramercy Tavern, gourmet grocery shops, fitness clubs, and subway transportation (4/5/6/L/N/Q/R/W)-all minutes away.
$1,500,000
225 E 19th St Unit 404 New York, NY 10003
- Type:
- Apartment
- Sq.Ft.:
- 696
- Status:
- Active
- Beds:
- 1
- Year built:
- 1931
- Baths:
- 1.00
- MLS#:
- OLRS-00011904086
ADDITIONAL INFORMATION
Experience luxury living in Gramercy Square: stunning one-bedroom residence at 225 E 19th St, Apt 404. Introducing a captivating one-bedroom sanctuary in the heart of Gramercy Square: Unit 404 at 225 E 19th St, New York, NY 10003. Revel in charming neighborhood views and an abundance of natural light that illuminates every corner of this exquisite residence. Step inside to discover graceful details, including 5" white oak flooring, solid hardwood doors, and beamed ceilings with custom crown moldings, seamlessly blending with modern upgrades for contemporary living. The multi-zoned central HVAC system ensures year-round comfort, while automated window treatments and convenient in-unit laundry add to the convenience. The open kitchen is a chef's delight, featuring custom-designed, white-painted Italian cabinetry, honed Carrara marble countertops, and top-of-the-line appliances by Wolf, Sub-Zero, and Bosch, including a vented hood for culinary enthusiasts. Retreat to the spacious bedroom, adorned with ample storage and bathed in the same wonderful light that graces the living room. The oversized full bath boasts Carrara marble finishes and polished nickel Lefroy Brooks fixtures, adding a touch of luxury to everyday living. Nestled within the classic pre-war condominium of Gramercy Square, residents enjoy the rare blend of historic charm and modern amenities. On-site private parking with valet service and private storage options are available for purchase, while the 18,000-square-foot Gramercy Club offers a plethora of amenities, including a 75’ lap pool, fitness center, yoga studio, children’s playroom, lounge, screening room, and more. Don't miss your chance to experience the epitome of sophisticated urban living at 225 E 19th St, Apt 404. Contact us today to schedule your private tour and embrace the allure of Gramercy Square living.
- Type:
- Apartment
- Sq.Ft.:
- n/a
- Status:
- Active
- Beds:
- 1
- Year built:
- 1963
- Baths:
- 1.00
- MLS#:
- RPLU-440222960536
ADDITIONAL INFORMATION
Oversized move-in ready one bedroom with dining area and open kitchen, PLUS enclosed terrace perfect for home office! The entertaining space is nearly 30' long, and starts with a great open kitchen featuring stainless appliances and an extra deep white quartz breakfast bar. This opens directly to the large dining area boasting custom designed banquet seating with tons of built in hidden storage. The expansive living room is 12.4x22.6, and at the end you will find an unexpected bonus: the enclosed 6.4 x 12.8 terrace overlooking a pretty tree-lined western exposure, which is perfect for your home office, your Peloton, your morning coffee nook - or all 3! The home has 4 large closets, including an upgraded walk-in in the bedroom, central heat and air, plus lovely redone plank flooring in the living room. To top it all off, it is perfectly located at the crossroads of Gramercy, Irving, and Union Square. It is near all major shopping, the Farmers Market, and express transportation. Building Notes: The Gramercy Spire is a full service, 24 hour doorman co-operative. Built in 1963, with 147 units on 22 floors, the building features an iconic entrance, parking garage, laundry and bike room. The co-op permits pets (with approval), pied-a-terre purchases, co-purchasing, and gifting. 75% financing is permitted. Flip tax is 2% by seller. Please note this is a non-smoking building.
- Type:
- Apartment
- Sq.Ft.:
- n/a
- Status:
- Active
- Beds:
- n/a
- Year built:
- 1961
- Baths:
- 1.00
- MLS#:
- RPLU-21922943072
ADDITIONAL INFORMATION
NEW TO MARKET! Lovely alcove studio in The Rutherford cooperative with wall-to-wall windows facing the very pretty Stuyvesant Park. This apartment has been recently painted with all the walls skim coated and is ready for you to create your own home. The kitchen has a new floor and the apartment has brand new carpeting for a warm homey feeling. The Rutherford is a full service co-op on a beautiful tree-lined street. There is a full-time doorman, live-in super, garage, bike storage, and a newly renovated lobby. Conveniently located near Union Square, Whole Foods and Tompkins Square Park. In addition, The Rutherford is near great transportation and some of the city's finest restaurants. A must see.
$4,995,000
144 E 19th St New York, NY 10003
- Type:
- Townhouse
- Sq.Ft.:
- 3,200
- Status:
- Active
- Beds:
- 4
- Year built:
- 1838
- Baths:
- 5.00
- MLS#:
- PRCH-7953869
ADDITIONAL INFORMATION
Nestled gracefully within the esteemed enclave known as the "Block Beautiful," 144 East 19th Street epitomizes the timeless allure of Gramercy Park. This 20’-wide, Greek Revival residence is set between Irving Place and Third Avenue and boasts four stories. With substantial unused air rights, there is a potential for future expansion which includes extended floor plates and a roof deck, all subject to Landmarks approval. Though in need of a full renovation, notable features include five fireplaces, a double-height top floor with a mezzanine, and a striking skylight, infusing the home with artistic flair. The private south-facing garden offers a tranquil retreat and is adjacent to single-family residences to the East and West. Arguably the best townhouse block in the Gramercy Park neighborhood 144 East 19th Street seamlessly blends historic charm with modern opportunity. Gramercy Park South, stretching from Irving Place to Third Avenue, features a mix of 19th-century townhouses and newer apartment buildings. Many of the townhouses boast charming pastel hues like pink and blue, a vibrant tapestry of architectural styles, while their simple lintels and cornices provide a captivating horizontal contrast to the windows' verticality. The unity of this street, on both its north and south sides, results from the charm of all the houses, the element of greenery, and the use of wrought iron for railings and gates. These features relate the street to Gramercy Park.
- Type:
- Apartment
- Sq.Ft.:
- 111,428
- Status:
- Active
- Beds:
- n/a
- Year built:
- 1964
- Baths:
- 1.00
- MLS#:
- PRCH-7965695
ADDITIONAL INFORMATION
Nestled in the tranquil enclave of Gramercy Park, this corner studio apartment, freshly renovated and featuring multiple large windows with dual exposures, invites you into a serene, light-filled urban sanctuary. Upon entering, you’re greeted by an ample walk-in closet, perfect for your storage needs. As you move through the space, the brand new white oak flooring leads you into the heart of the home: a sunlit open-concept living area. The thoughtfully designed windowed kitchen is a testament to efficiency and modern aesthetics, complete with sleek cabinetry and essential appliances. The living area is bright and welcoming, courtesy of the corner location which offers multiple windows and ample light. This leads directly into a comfortable sleeping alcove, ensuring a peaceful and private space. The updated bathroom offers contemporary fixtures and a full-sized bathtub. Extend your living area to the outdoors with a private balcony, a delightful space for morning coffees or sunset relaxation. Residents benefit from the building’s amenities, including a full-time doorman, live-in superintendent, central laundry, storage options, and a garage. This Gramercy Park gem, with its new renovations and coveted amenities, affords a sophisticated New York lifestyle with the charm of a peaceful neighborhood retreat.
$2,595,000
23 E 10th St Unit 204/205 New York, NY 10003
- Type:
- Apartment
- Sq.Ft.:
- n/a
- Status:
- Active
- Beds:
- 3
- Year built:
- 1882
- Baths:
- 2.00
- MLS#:
- COMP-154802258589388
ADDITIONAL INFORMATION
Welcome to 23 E 10th St #204/205, a 3 bedroom + home office renovated pre war apartment right by Washington Square Park in beautiful Greenwich Village. This unit is a rare find, like nothing else on the market, and is the result of a flawless combination of two pre war units creating a large 3 bedroom + home office, 2 bathroom home. The sellers did an immaculate job with high end renovation and modernization of the home while keeping the unique pre war charm of exposed brick walls and archways, decorative fireplaces, and soaring high ceilings. An open kitchen sits right off the living room and features a Miele oven, dishwasher, and stovetop, a Leibherr fridge, built-in coffee machine, a wine fridge, a large Ceaserstone island and elegant walnut cabinets with plenty of storage space. A large dining area that can easily accommodate 10 guests is perfectly located across the living room and features oversized windows and exposed brick walls. Off of the main living space is a soundproofed office space, perfect for lack of disturbance when working from home. A well-designed layout provides privacy for three large bedrooms, with excellent closet and storage space. The primary bedroom suite is a haven from the busy New York City streets with upgrades such as large soundproofed Citiwindows, remote-controlled blackout shades, soundproofed pocket doors, and a grand custom wood slab barn door. The primary bedroom can easily accommodate both a king-size bed and a desk. It features a large custom walk-in closet, and an en-suite renovated bathroom with glass-enclosed shower, gigantic soaking tub, double sink vanity and tons of storage space. The second and third bedrooms can accommodate a queen-size bed and feature oversized windows. The hallway bathroom features a walk in shower and a beautiful modern vanity. An in-home large laundry unit completes this perfect dream home in the heart of Greenwich Village. The Albert features a 24 hour doorman, Resident Manager, full-time handyman, porters, a renovated lobby, bike storage and a gorgeous roof deck. Located blocks from both Washington Square Park and Union Square, near delicious restaurants, bars, shops and weekend farmers markets. The Albert is neighboring to NYU and all major subway lines. Pets are allowed, flexible sublet policy, and flexible co-op board policies. some images have been virtually staged
IDX information is provided exclusively for consumers’ personal, non-commercial use, that it may not be used for any purpose other than to identify prospective properties consumers may be interested in purchasing, and that the data is deemed reliable but is not guaranteed accurate by the MLS. Per New York legal requirement, click here for the Standard Operating Procedures. Copyright 2024 Real Estate Board of New York. All rights reserved.
New York Real Estate
The median home value in New York, NY is $1,688,700. This is higher than the county median home value of $1,296,700. The national median home value is $219,700. The average price of homes sold in New York, NY is $1,688,700. Approximately 28.05% of New York homes are owned, compared to 57.84% rented, while 14.1% are vacant. New York real estate listings include condos, townhomes, and single family homes for sale. Commercial properties are also available. If you see a property you’re interested in, contact a New York real estate agent to arrange a tour today!
New York, New York 10003 has a population of 55,035. New York 10003 is less family-centric than the surrounding county with 24.25% of the households containing married families with children. The county average for households married with children is 25.5%.
The median household income in New York, New York 10003 is $104,441. The median household income for the surrounding county is $79,781 compared to the national median of $57,652. The median age of people living in New York 10003 is 32.6 years.
New York Weather
The average high temperature in July is 84.1 degrees, with an average low temperature in January of 26.9 degrees. The average rainfall is approximately 46.9 inches per year, with 25.8 inches of snow per year.
