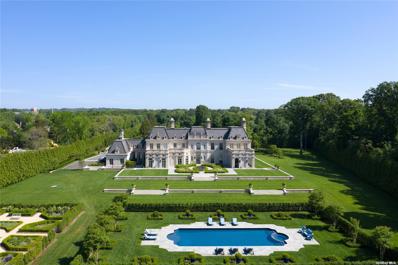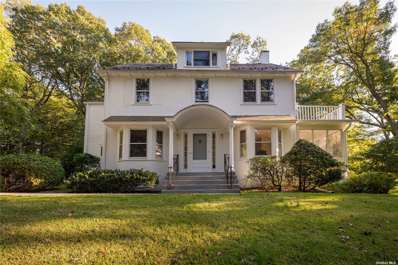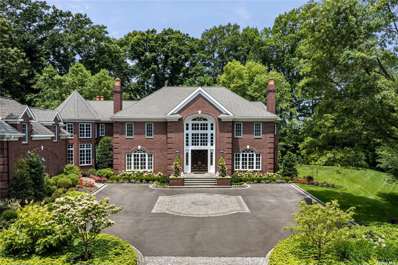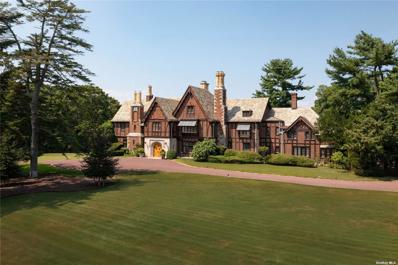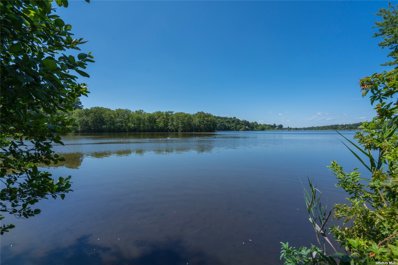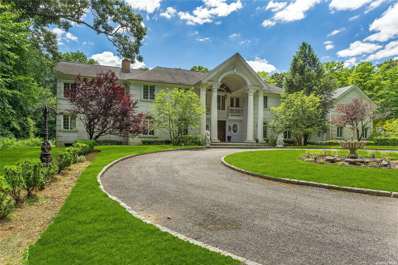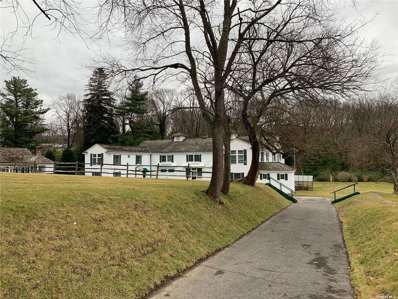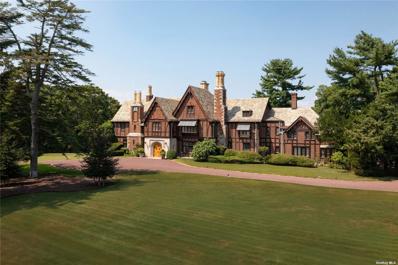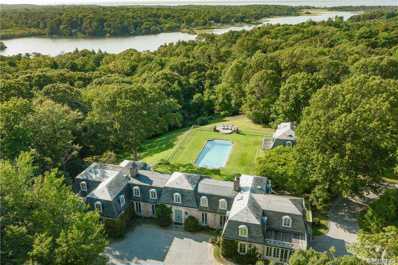Mill Neck NY Homes for Sale
$45,000,000
24 Private Rd Mill Neck, NY 11765
- Type:
- Single Family
- Sq.Ft.:
- 22,000
- Status:
- Active
- Beds:
- 8
- Lot size:
- 8.38 Acres
- Year built:
- 2017
- Baths:
- 15.00
- MLS#:
- 3541532
ADDITIONAL INFORMATION
Maison des Jardins, a Versailles-inspired custom-built solid limestone estate, accentuates French Baroque style architecture. The sprawling mansion is spread across two wings, which house a large chef's kitchen, lavish living rooms and drawings rooms complete with wood burning fireplaces and chandeliers, a formal dining room, wet bar, and luxurious primary suite with his/her primary bathrooms & closets. The residence sits behind 22' stately gates, down a quarter mile long treelined driveway and unfolds on over 8 acres of meticulously manicured grounds.
$1,798,000
326 Mill Hill Rd Mill Neck, NY 11765
- Type:
- Single Family
- Sq.Ft.:
- n/a
- Status:
- Active
- Beds:
- 4
- Lot size:
- 3.2 Acres
- Year built:
- 1918
- Baths:
- 5.00
- MLS#:
- 3532117
ADDITIONAL INFORMATION
Lovely Sun-Filled 4 Bedroom Colonial w/ Slate Roof On 3 Wooded Acres w/ Mature Perennials & Specimen Trees. Spacious Formal Living Room w/ FP Has 2 Sets Of Glass Doors To Wonderful Screened-In Porch. Kitchen Features All New Viking Appliances. Formal Dining Room Perfect For Entertaining Leads To Cozy Den. Master Ensuite Features A Balcony & Dressing Area/Closets. All Bedrooms Ensuite. Third Floor Could Be Home Office Or Bedroom Ensuite. Fenced 20 x 40 Heated Gunite Pool Has Updated Mechanicals. New Pavers & Driveway. Private Setting. Wood Shed. Must See!
$5,200,000
1 La Colline Dr Mill Neck, NY 11765
Open House:
Saturday, 4/20 6:00-7:30PM
- Type:
- Single Family
- Sq.Ft.:
- 8,923
- Status:
- Active
- Beds:
- 6
- Lot size:
- 5.48 Acres
- Year built:
- 1996
- Baths:
- 9.00
- MLS#:
- 3530854
ADDITIONAL INFORMATION
Located in the esteemed Village of Mill Neck, One La Colline Drive is a stunning 6 bedroom, 6.55 bath Colonial situated on 5.48 refined acres. With its soaring ceilings, 5 fireplaces, spacious entertaining areas, elegant courtyard parking and an attached 3+ car garage, it epitomizes luxurious living. The main level showcases a grand two story entrance foyer with a stunning winding staircase, large office with fireplace, a custom wet-bar lounge, a formal living room, a gracious dining room, and a state of the art eat-in kitchen with a center island flowing seamlessly into the family room. French doors open to the main outdoor patio, enhancing the indoor-outdoor dining experience. Additionally, the first floor features a bedroom with a full bath, 2 powder rooms, and a laundry room. Upstairs, discover 4 generous bedrooms with ensuite baths including an oversized primary bedroom with private sitting area, dressing room, a marble bath and a bonus room with a full bath. A finished lower level provides additional entertainment space. Outside, enjoy the exquisite landscaping, multiple slate patios, a built-in outdoor kitchen, and a large heated gunite pool. Located within the Locust Valley School District, this sprawling property presents infinite opportunities for an opulent living experience.
$6,550,000
127B Horseshoe Rd Mill Neck, NY 11765
- Type:
- Single Family
- Sq.Ft.:
- n/a
- Status:
- Active
- Beds:
- 7
- Lot size:
- 12.02 Acres
- Year built:
- 1928
- Baths:
- 11.00
- MLS#:
- 3517772
ADDITIONAL INFORMATION
The Chimney's! The Charles Porter Wilson Estate circa 1928 and the former Chairman of the A&P Supermarkets was designed by Charles Hart. This residence offers 450 feet of waterfront and rests 12 ACRES. This compound also includes a Carriage House with a 3 Bedroom Apartment and 4 Garages. This Gated Tudor Mansion is Magnificently Constructed of Herringbone Brick, Stone, and Timber. A Beautiful Entryway Features a Large Foyer with Stone flooring. 40-foot Salon, Georgian Library Walnut Paneled, European Plaster Ceiling, Georgian Dining Room in White Wood Paneling, 6 Marble Fireplaces, Music Room, Large Kitchen, Butler's Pantry with Warming Ovens and 2 Elevators. Main Primary Suite with Paneling and Moldings in the Style of Louis XV, Marble Bath, Formal Dressing Room. Caretaker's Cottage included.
$2,598,000
29 Frost Mill Rd Mill Neck, NY 11765
Open House:
Saturday, 4/20 4:00-6:00PM
- Type:
- Single Family
- Sq.Ft.:
- n/a
- Status:
- Active
- Beds:
- 4
- Lot size:
- 6.56 Acres
- Year built:
- 1961
- Baths:
- 4.00
- MLS#:
- 3526148
ADDITIONAL INFORMATION
WATERFRONT ESTATE Introducing "LAKEWOODS" a captivating and luxurious MULTI-FAMILY waterfront estate featuring not one, but TWO MAGNIFICENT HOMES each designed to provide a perfect blend of luxury, comfort amid nature's tranquility. This exceptional property and provides a truly unparalleled living experience that harmonize elegant design with coastal living. Both homes feature and open and airy floor plan that effortlessly combines indoor and outdoor living spaces with beautiful scenic views and natural light, while the expansive windows showcase breathtaking and ever-changing year-round views from nearly every principal room. The main house features 4 bedrooms, 3.5 full baths, spacious sun-lit principal rooms with high ceilings, creating a sense of space that provide an ideal setting for intimate gatherings as well as large-scale entertaining. First floor features entry foyer, formal living room complete with wood-burning fireplace opening into a formal dining space adjacent to a large eat-in kitchen with granite countertops, stainless steel appliances, separate wood-burning oven/fireplace, and a cozy yet elegant breakfast nook, den with sliders to outdoor patio and backyard, and powder room. Second floor features a newly renovated spacious primary suite complete with sliders to the balcony, which boasts breathtaking year-round sweeping water views, large walk-in closet perfect for even the most extensive wardrobes, full bath with steam shower, jetted tub, and large double vanity. Additional ensuite bedroom with large walk-in closet and brand-new full bath with designer finishes, and a separate laundry room complete the second level. Walkout lower level offers 2 additional bedrooms, newly renovated full bath, and large media room or recreational space with gas fireplace and sliding glass doors to a backyard oasis with expansive bluestone patio, multi-level decking, and unobscured panoramic water views from every angle. The property is graced by a separate guest cottage that was completely re-built in 2021 and carefully crafted throughout featuring 3 bedrooms, 2.5 baths, office, brand new kitchen with stainless steel appliances, den with Bluetooth electric fireplace, porcelain tiled bathrooms, new floors, and cozy sun-drenched living spaces with access to outdoor covered patio as well as access to expansive second floor deck with direct access from primary bedroom suite. The idyllic landscaped yard combines lush greenery, vibrant flowers, and thoughtful landscaping elements throughout to enhance the natural beauty of the water views while providing privacy and a true sense of tranquility. Whether you're hosting a summer barbecue, enjoying a morning cup of coffee, simply basking in the beauty of nature, or kayaking on the lake, this tranquil and serene backyard oasis offers an unparalleled escape from the everyday hustle and bustle. A rare opportunity to own a multi-family waterfront estate that balances the tranquility of a secluded paradise with the convenience of nearby amenities and community features. "Lakewoods" awaits those who seek a lifestyle immersed in nature without forsaking the comforts and conveniences of modern living. Welcome home to your private sanctuary, where luxury meets serenity. Close to transportation, shopping, restaurants, beaches, and all the North Shore has to offer.
- Type:
- Single Family
- Sq.Ft.:
- n/a
- Status:
- Active
- Beds:
- 6
- Lot size:
- 5.13 Acres
- Year built:
- 1993
- Baths:
- 7.00
- MLS#:
- 3464486
ADDITIONAL INFORMATION
MILL NECK. Incredible Stone and Stucco Gated Colonial, Custom Built and Located on Over 5 Private, Beautiful and Wooded Acres, In the Heart of the Village of Mill Neck. Elegance and Class Radiate Throughout The Home, Featuring Grand Sized Rooms, Exquisite Detailing Within Every Inch of the Home; High Ceilings, Balconies, Tons of Natural Light Through Walls of Windows, Custom Marble Mantles on Fireplaces, Radiant Heated Floors, Full Basement with Theatre and Outside Access, Olympic Sized Inground Pool, Pool House, Patios, Formal Gardens and Much More!
$5,995,000
127A Horseshoe Rd Mill Neck, NY 11765
- Type:
- Single Family
- Sq.Ft.:
- n/a
- Status:
- Active
- Beds:
- 7
- Lot size:
- 12.02 Acres
- Year built:
- 1911
- Baths:
- 5.00
- MLS#:
- 3454461
ADDITIONAL INFORMATION
This 12 Acre Waterfront Estate is Part "The Chimneys" 24 Acre Estate. Boasting an Open Concept This Beautiful Totally Renovated Home is 6000 Square Feet with 450 Feet of Waterfront Views. Two Kitchens, 7 Bedrooms, Vaulted Ceilings, 10 Car Garage, 8 Stable Stalls, 50 Foot Greenhouse, Pool and Tennis Court. This Property is Flat and Usable with the Potential of a 5 Acre Subdivision or the Ability to Build Another House on the Property. Great Investment and Stunning Setting! This estate can also be purchased on 24 acres including main residence for $12,550,000 ML3421510
$12,550,000
Horseshoe Rd Mill Neck, NY 11765
- Type:
- Single Family
- Sq.Ft.:
- 13,000
- Status:
- Active
- Beds:
- 7
- Lot size:
- 12.07 Acres
- Year built:
- 1928
- Baths:
- 11.00
- MLS#:
- 3421510
ADDITIONAL INFORMATION
The Chimney's! The Charles Porter Wilson Estate circa 1928 and the former Chairman of the A&P Supermarkets was designed by Charles Hart. This residence offers 900 feet of waterfront and rests 24 ACRES. This compound also includes a Carriage House with a 2 Bedroom Apartment and 2 Garages (one for 5 cars, and one for 10 cars). This Tudor Mansion is Magnificently Constructed of Herringbone Brick, Stone, and Timber. A Beautiful Entryway Features a Large Foyer with Stone flooring. 40-foot Salon, Georgian Library Walnut Paneled, European Plaster Ceiling, Georgian Dining Room in White Wood Paneling, 6 Marble Fireplaces, Music Room, Large Kitchen, Butler's Pantry with Warming Ovens and 2 Elevators. Main Primary Suite with Paneling and Moldings in the Style of Louis XV, Marble Bath, Formal Dressing Room. This Residence also features two - 3 Bedroom English Cottages. Recreation House with 60 ft Great Room, 3 Bedrooms, 9 + stall stable. Greenhouse, Pool & Tennis. two 12 acre lots = 24 manicured acres This estate can also be purchased on 12 acres including caretakers cottage for $5,995,000 ML3454461
$12,500,000
214 Cleft Rd Mill Neck, NY 11765
- Type:
- Single Family
- Sq.Ft.:
- 7,683
- Status:
- Active
- Beds:
- 6
- Year built:
- 1959
- Baths:
- 7.00
- MLS#:
- 3257965
ADDITIONAL INFORMATION
Magnificent Mill Neck Estate Situated On 11.79 Picturesque Acres. This Well Appointed & Recently Remodeled French Normandy Style Manor Home Boasts Exquisite Craftsmanship & Custom Details W/ Intricate Marble & Hw Parquet Flooring Throughout & Elevator! Property Includes A Separate 3 Br, 2 Bth Pool/Guest House W/Full Bsmt & Detached 5 Car Garage W/2 Br, 2 Bth Care Takers Quarters Above. Winding Private Drive Leads To This Spectacular Hill Top Location W/ Winter Water Views & Breathtaking Grounds.

The data relating to real estate for sale on this web site comes in part from the Broker Reciprocity Program of OneKey MLS, Inc. The source of the displayed data is either the property owner or public record provided by non-governmental third parties. It is believed to be reliable but not guaranteed. This information is provided exclusively for consumers’ personal, non-commercial use. Per New York legal requirement, click here for the Standard Operating Procedures. Copyright 2024, OneKey MLS, Inc. All Rights Reserved.
Mill Neck Real Estate
The median home value in Mill Neck, NY is $3,600,000. This is higher than the county median home value of $530,000. The national median home value is $219,700. The average price of homes sold in Mill Neck, NY is $3,600,000. Approximately 72.35% of Mill Neck homes are owned, compared to 8.3% rented, while 19.36% are vacant. Mill Neck real estate listings include condos, townhomes, and single family homes for sale. Commercial properties are also available. If you see a property you’re interested in, contact a Mill Neck real estate agent to arrange a tour today!
Mill Neck, New York has a population of 1,011. Mill Neck is less family-centric than the surrounding county with 28.34% of the households containing married families with children. The county average for households married with children is 36.68%.
The median household income in Mill Neck, New York is $190,938. The median household income for the surrounding county is $105,744 compared to the national median of $57,652. The median age of people living in Mill Neck is 50 years.
Mill Neck Weather
The average high temperature in July is 82.2 degrees, with an average low temperature in January of 23.8 degrees. The average rainfall is approximately 48 inches per year, with 19.2 inches of snow per year.
