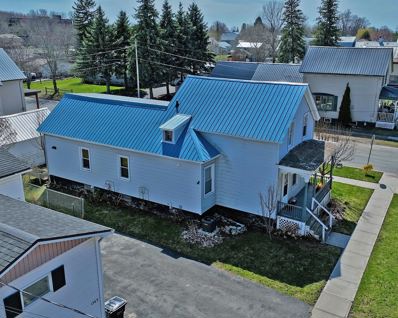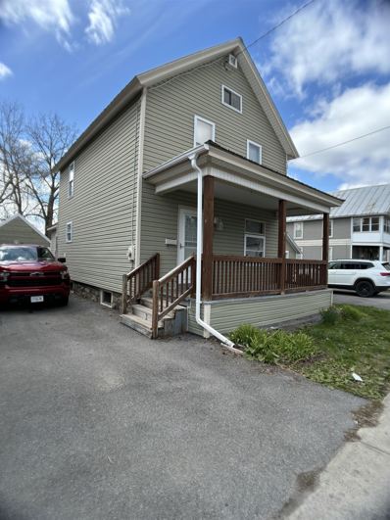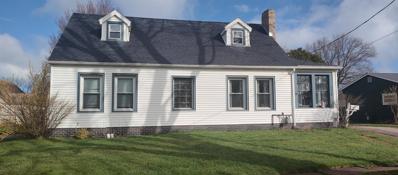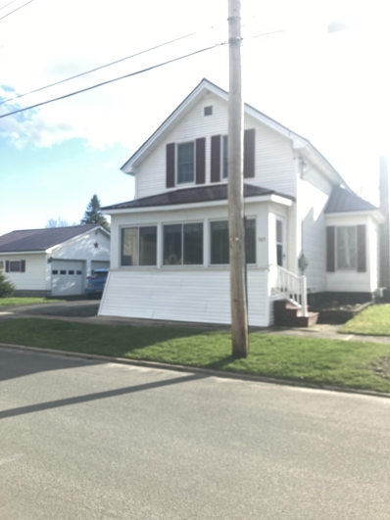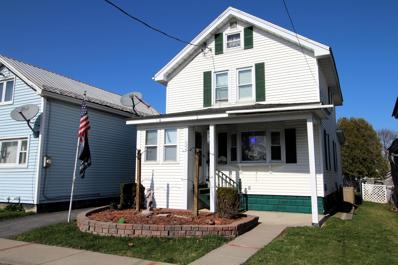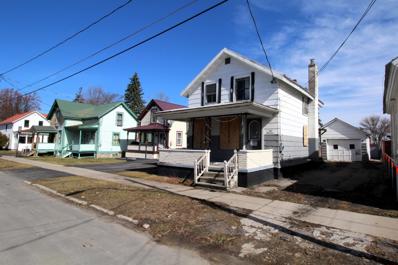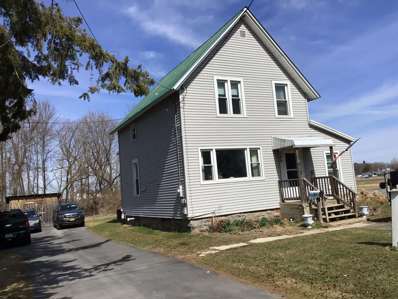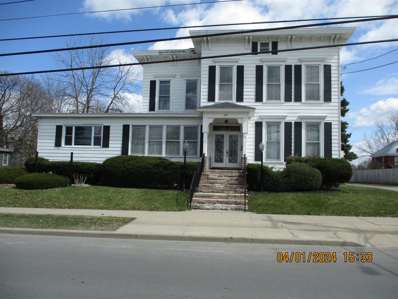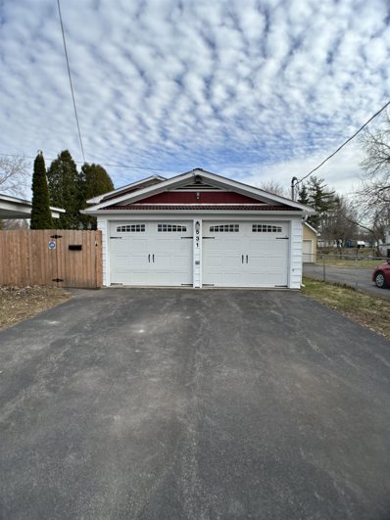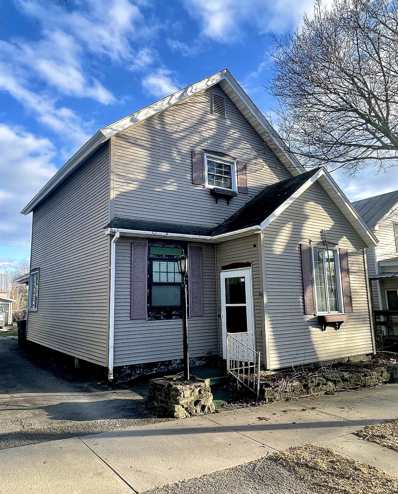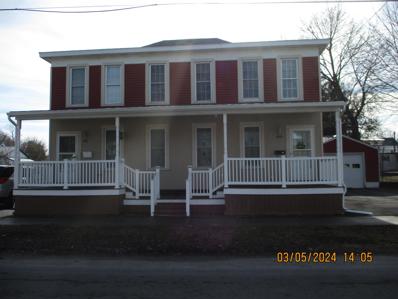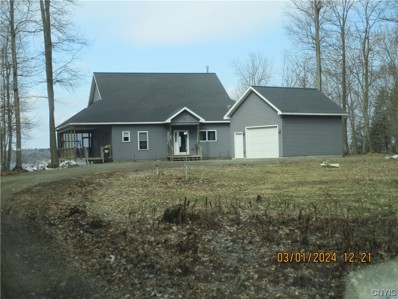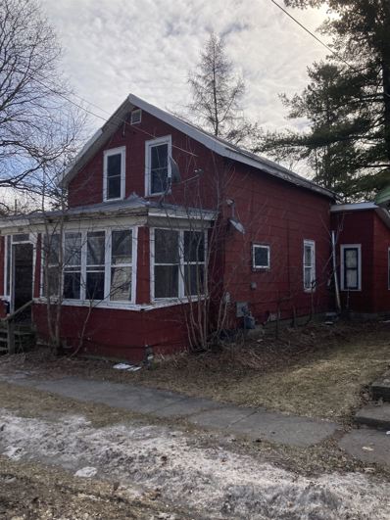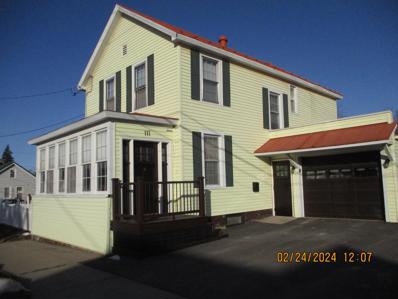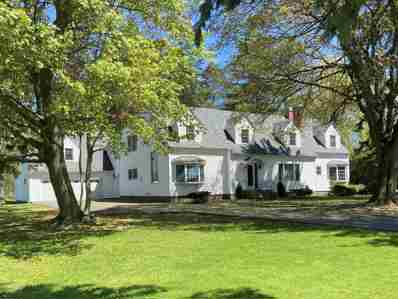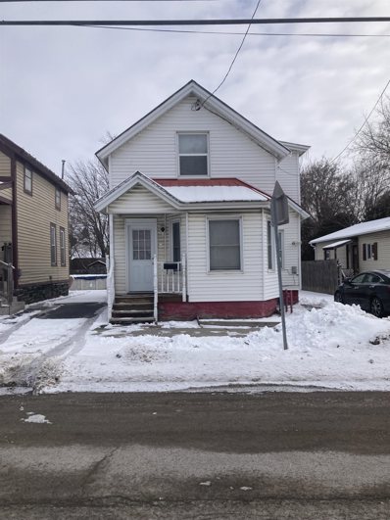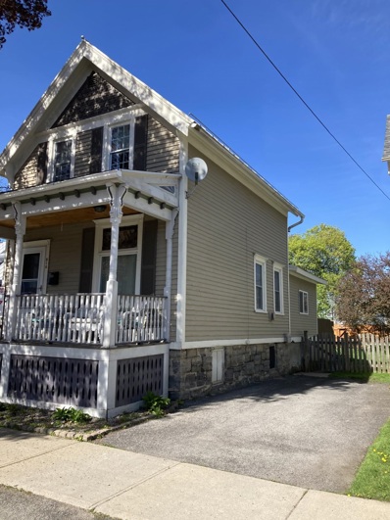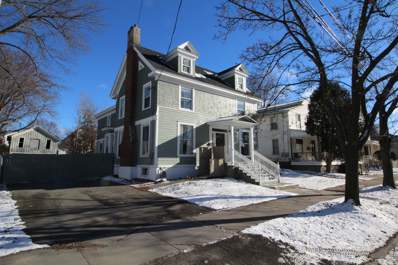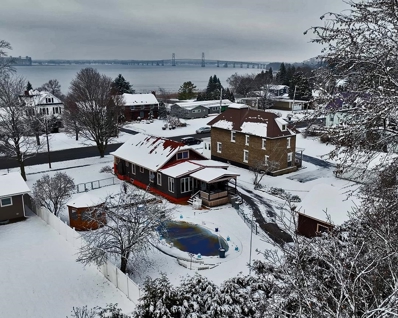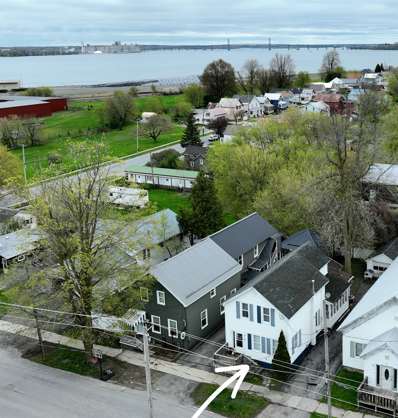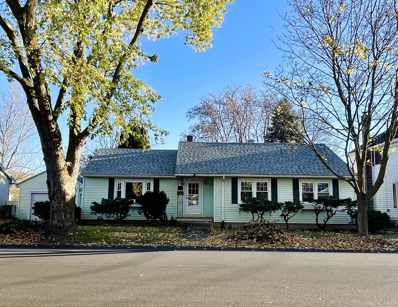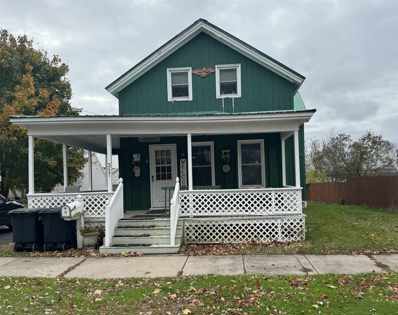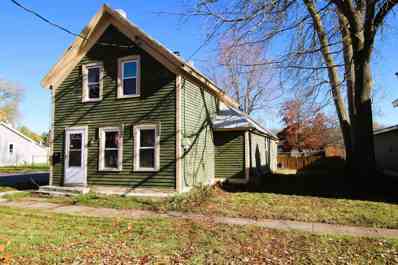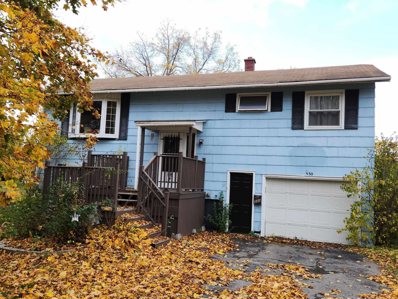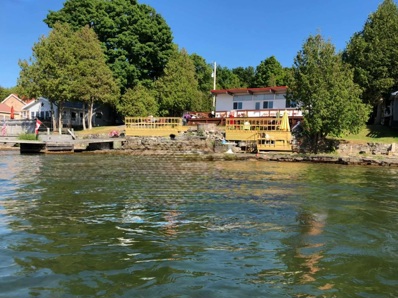Ogdensburg NY Homes for Sale
- Type:
- Single Family
- Sq.Ft.:
- 1,583
- Status:
- NEW LISTING
- Beds:
- 3
- Year built:
- 1830
- Baths:
- 2.00
- MLS#:
- 49661
ADDITIONAL INFORMATION
UPDATED, MOVE-IN READY, WELL MAINTAINED 3-bedroom, 2 full bath on a corner lot with detached garage. Updates include central A/C, furnace, complete replumb, electrical, water heater, added insulation (interior/exterior), flooring, and carpets. The main floor of the home features a new three-season sunroom, updated entrance/foyer area, sizeable living room with fireplace, formal dining room open to the kitchen with main floor laundry, and a completely renovated full bathroom. The second story is comprised of three bedrooms and updated full bath with a storage room/large walk-in closet. One of the upstairs bedrooms is accessed through a separate set of stairs off the kitchen, with added privacy making this space ideal for use as an office or den. The exterior of the home offers a covered front porch, new side deck, new sidewalks, and ramp (sheltered by a row of cedars). Conveniently located within walking distance to shopping, parks, art museum, convenience stores, and the St. Lawrence River (public boat launch) with less than a mile to the Canadian bridge. Solid home at an affordable price. Call to schedule a showing today.
- Type:
- Single Family
- Sq.Ft.:
- 1,194
- Status:
- NEW LISTING
- Beds:
- 3
- Year built:
- 1916
- Baths:
- 1.00
- MLS#:
- 49652
ADDITIONAL INFORMATION
Enjoy city living with a spacious, fenced yard featuring a shade tree and a chic storage shed for all your outdoor essentials. This charming home boasts two garages, providing privacy and convenience, each with a paved driveway. Inside, enjoy natural woodwork, a pocket door, built-in corner hutch, and a stunning wood banister. The kitchen is newly renovated with ample cupboards and a pantry. Relax in the new bath with a luxurious rain shower. Expand into the full attic for additional living space or storage. Updated windows throughout ensure comfort and efficiency. Move-in ready and priced to sell â call for your private showing today!
$128,000
1520 Knox St Ogdensburg, NY 13669
- Type:
- Single Family
- Sq.Ft.:
- 1,562
- Status:
- Active
- Beds:
- 4
- Lot size:
- 0.17 Acres
- Year built:
- 1930
- Baths:
- 1.00
- MLS#:
- 49631
ADDITIONAL INFORMATION
This home's first floor features a wood-burning fireplace in the living room with wood for burning stored in the basement. If a new buyer desires a gas insert, a gas line has been capped off in the basement. Chimney was last cleaned in Fall of 2022. Kitchen has recently been updated with a new ceiling, vinyl flooring, back splash, countertop, and sink. Kitchen includes a gas stove, dishwasher, and a refrigerator with French doors and drawer-style bottom freezer. Two possible bedrooms are on this level. One room is spacious enough to possibly be a full bath with laundry as there is already a toilet. Create an en-suite bathroom as a door separates the two rooms. The second floor has two bedrooms, a walk-in linen closet, and a recently remodeled full bath with a tub/shower combination. One of the bedrooms has been updated with new sheetrock. Buyer may renovate the other bedroom by adding insulation and finishing it to his/her style. Walls and windows in the basement provide additional space. The middle room that is currently the laundry room with a utility sink, washer, dryer, shelves, and countertop, was a dark room for photography by a former owner. Seller has updated with some vinyl replacement windows and a new 200 amp electrical service. The shingle roof is approximately six years old. And part of the home was replumbed in the cellarway within the past few years. The first-floor walls and floors are built with concrete. Enjoy an above-ground pool and deck in the large fenced-in backyard. Pool with sand filter is 10 years old and liner was replaced in 2023. Schedule a showing today to see all that this home has to offer!
$134,900
525 Kiah St Ogdensburg, NY 13669
- Type:
- Single Family
- Sq.Ft.:
- 1,396
- Status:
- Active
- Beds:
- 3
- Year built:
- 1890
- Baths:
- 2.00
- MLS#:
- 49621
ADDITIONAL INFORMATION
What a rare home with a fence enclosed corner lot and two stall detached garage. The 98 x 100 lot is neatly manicured and then you walk into a knotty pine three season room and into an eat in kitchen with a rather large bar. The double living room has plenty of daylight and a gas fireplace. The main floor has a bedroom and a full bath/laundry room. The upstairs has two bedrooms and a tub in the bathroom. It also has plenty of attic storage space. The blown in insulation and 95%efficient furnace will make heating affordable. Make your appointment today before you miss your opportunity!
- Type:
- Single Family
- Sq.Ft.:
- 1,260
- Status:
- Active
- Beds:
- 3
- Year built:
- 1945
- Baths:
- 2.00
- MLS#:
- 49616
ADDITIONAL INFORMATION
Just move right in! This home has been meticulously cared for by the current owner. Bonuses include Central Air, a Newer Furnace, a Fenced Yard, a Shed, and a Garage. Inside there are lots of cabinets with plenty of counterspace. Newer laminate floors were just installed. And there is a full bath on the main floor with a tub/shower. The living room is bright, and the Oak staircase leads to the 2nd floor. There are 3 bedrooms upstairs with a bath with a shower. A walk-up attic offers additional storage. The basement has more storage and a workshop area. The yard is fenced with a raised garden bed and deck off the kitchen. The garage has additional shop area and is a 1.5 stall. Additionally, there is a shed to store all the extra gardening items. There is a paved parking space out front and a concrete driveway off the lane.
- Type:
- Single Family
- Sq.Ft.:
- 1,460
- Status:
- Active
- Beds:
- 3
- Year built:
- 1875
- Baths:
- 2.00
- MLS#:
- 49605
ADDITIONAL INFORMATION
Here's a 3 bedroom house with a fenced in yard that gives you the opportunity to make it your own. Outside, you will notice a 1 stall garage plus a large driveway for ample off street parking and a storage shed in the fenced in back yard. There's also a covered front porch which allows a nice sitting area to enjoy the weather. The main floor of this house features a large kithchen with laundry hookup, a good sized living room, and a bedroom with a half bath. As you go upstairs, there's 2 more bedrooms, one featuring an attached bonus room and storage area. The upstairs also includes a full bathroom.
- Type:
- Single Family
- Sq.Ft.:
- 1,740
- Status:
- Active
- Beds:
- 4
- Year built:
- 1890
- Baths:
- 2.00
- MLS#:
- 49601
ADDITIONAL INFORMATION
Traditional home on a spacious lot. The first floor has living room, den with pellet stove, dining room, kitchen and a full bath. Upstairs there are 4 bedrooms along with another full bath. There is an enclosed porch off the den downstairs and a small porch off the kitchen. The home has vinyl siding and insulation, replacement windows and metal roof, all new within the past 15 years.
- Type:
- Multi-Family
- Sq.Ft.:
- 6,100
- Status:
- Active
- Beds:
- 5
- Year built:
- 1900
- Baths:
- 5.00
- MLS#:
- 49586
ADDITIONAL INFORMATION
Multi use building, possibilities include being a large stately residence, or modified into multi family, or use for your business or offices. Zoned Residental/Business.This well maintained,two story building has spacious rooms,10' ceilings & many original features-moldings,pocket doors,ffront & rear staircases,4 half baths &full bath up. Has bolier & FHA heat ( heat 2 zones). Two 200 amp Previously was a funeral home with an apartment on 2nd floor.Property stretches from the entrance on NY Ave to Lincoln Ave in the rear. Oversized (49 X 28) 4 car attached garage.Listing also shows up as MLS 49568 Commercial/multifamily.
$169,000
531 Proctor Ave Ogdensburg, NY 13669
- Type:
- Single Family
- Sq.Ft.:
- 1,722
- Status:
- Active
- Beds:
- 3
- Year built:
- 1976
- Baths:
- 2.00
- MLS#:
- 49565
ADDITIONAL INFORMATION
Welcome to this charming split-level home offering a perfect blend of comfort and convenience. The main floor features a spacious living room and dining room, ideal for gatherings and relaxation. The galley kitchen offers new stainless steel appliances. Also, On this level, you'll find one bedroom and a full bath. The lower level presents two additional cozy bedrooms, another full bath with a convenient laundry area, and a comfortable family room complete with a non-working gas fireplace for ambiance. This home has an attached heated 2-stall garage and a paved driveway for easy parking. Enjoy the fenced yard with a cement patio, which previously hosted an above-ground pool, perfect for outdoor entertaining without the hassle of extensive lawn maintenance. Updates include new lament flooring, sheet rocked walls throughout the lower level and all-new windows, enhancing the home's appeal and efficiency. Upstairs new flooring as well, with a mixture of carpet and lament. Conveniently located just 5 minutes from the international bridge to Canada, and within walking distance to shopping, banks, and restaurants, this home offers both comfort and accessibility. Additionally, nearby walking trails provide the perfect opportunity to enjoy the outdoors. Don't miss this chance to live in a well-appointed home where weekends are for enjoying, not mowing.
$119,000
715 Knox St Ogdensburg, NY 13669
- Type:
- Single Family
- Sq.Ft.:
- 2,114
- Status:
- Active
- Beds:
- 4
- Lot size:
- 0.11 Acres
- Year built:
- 1910
- Baths:
- 2.00
- MLS#:
- 49523
ADDITIONAL INFORMATION
Welcome to your spacious 4-bedroom, 2-bathroom home spanning 2114 square feet. Recently remodeled bathrooms and first-floor laundry offer convenience, while the on-demand hot water heater and vinyl flooring add modern comfort. Enjoy entertaining in the eat-in kitchen featuring ample cabinet space and a built-in bar. The well-maintained property also includes a 1-year-old roof and a large, detached garage for storage or workshop space. With its convenient location and charming features, this home is ready to welcome you!
- Type:
- Multi-Family
- Sq.Ft.:
- 2,883
- Status:
- Active
- Beds:
- 5
- Year built:
- 1920
- Baths:
- 3.00
- MLS#:
- 49503
ADDITIONAL INFORMATION
Investment opportunity or live in one side of this well maintained,vinyl sided duplex and rent the other side. Both units currently occupied. This duplex features a lg lot,attached garage paved driveway& 2 sheds(one has elec) Main roof 2/12 yrs old. Layouot of each side is similar. Main floor features Large LR, dining room, kitchen. One unit features a sunroom off the kit, while the other unit opens to a breezeway attached to the garage, 2nd floor left side 2 BR (2 BR were combined to make a large BR) Right side unit has 3 BR and each has a 2nd floor full bath (left side also has main floor 1/2 bath). Many new windows,doors.Front porch has composite floor. Back porch overlooks large yd.
- Type:
- Single Family
- Sq.Ft.:
- 2,213
- Status:
- Active
- Beds:
- 3
- Lot size:
- 1.43 Acres
- Year built:
- 2013
- Baths:
- 3.00
- MLS#:
- S1523876
ADDITIONAL INFORMATION
This amazing newer constructed year round contemporary home with amazing views of Brockville Canada. Nice wooded setting with rap round porch with some of it screened and some open and a balcony on the 2nd floor. Open kitchen, dining and living area with lp gas fireplace. Beautiful picture windows to view the St Lawrence Seaway. Breezeway to the large one car garage. Add in the central air and automatic generator and what more could you ask for. River Road runs in front of this beautiful home. Office next to half bath. Good internet. This beautiful home has everything you could ask for. Call your agent to schedule an appointment soon as this will not last long. Square footage is not correct, based from square footage from county records, actual square footage is 2213 sq ft. Broker physically measure the exterior of the home. Seller is going to contact county to have it corrected.
$34,900
406 Oak St Ogdensburg, NY 13669
- Type:
- Single Family
- Sq.Ft.:
- 1,189
- Status:
- Active
- Beds:
- 3
- Year built:
- 1870
- Baths:
- 2.00
- MLS#:
- 49446
ADDITIONAL INFORMATION
Drastic price reduction for this one! Not many homes boast of a 42 X 165 yard complete with a one stall garage. This home is on the same block as a K through 6 school. It has a metal roof and gas forced air heat. It is a three-bedroom home with one of the bedrooms on the main floor. A bonus is a full bath on the main floor and one in the upstairs along with the main floor laundry. Make your appointment today to see this home.
$129,900
111 Spring St Ogdensburg, NY 13669
- Type:
- Single Family
- Sq.Ft.:
- 1,470
- Status:
- Active
- Beds:
- 3
- Year built:
- 1900
- Baths:
- 2.00
- MLS#:
- 49445
ADDITIONAL INFORMATION
Three bedroom,1&1/2 bath home. This vinyl sided home w/metal roof (recently painted roof) features a new front entry (new deck and exterior door/w sidelights) into the enclosed front porch. Once inside house is double LR(or LR/Dining room- has hardwood beneath carpet) & features gas FP. Efficent galley style eat-in kit opens into the side deck and into garage.Half bath completes main floor. Upstairs are 3 BR & full bath ( new vanity) & laundry room (might have potential as lg walk- in closet or convert to an ensuite bath if some reconfigurations done.New exterior doors & privacy fencing & recently paved driveway. Enter the basement from the attached garage.Call today to see all this home offers.
- Type:
- Single Family
- Sq.Ft.:
- 3,543
- Status:
- Active
- Beds:
- 4
- Lot size:
- 1.6 Acres
- Year built:
- 1926
- Baths:
- 4.00
- MLS#:
- 49416
ADDITIONAL INFORMATION
Don't want to live in the city? Don't want to be far from the city? Need some space? Need a nice big place for your beautiful family and want to work from home? Here you go. This is for you. This 3,543 sq. ft. home with attached garage, has four spacious bedrooms with room for more, 3.5 baths, living room, family room with entertainment bar, formal dining room, great room, game room and office above the heated garage with a nature lover's backyard. This home holds some old-time elegance and is ready for your own personal touches. The roof and driveway were new in 2022 and there was $20,000 of new flooring installed in 2023. The Weil-Mclain boiler is only approximately 6 years old. The two-sided sandstone fireplace runs from floor to ceiling in the great room and is one of three fireplaces. One is located in the huge master bedroom with private entrance. There are two other heat sources. The indoor grill in the large eat-in kitchen is a nice touch. The basement is dry with additional rooms for a workshop or whatever your imagination comes up with. The possibilities are endless. The half bath stands alone on the first floor, but there is a separate shower also on the first floor. All closets are spacious but there is extra storage throughout the home including a wine room in the basement. There's a third garage bay that can easily hold jet skis, snowmobiles, four wheelers and more. This home has so much to offer.
- Type:
- Single Family
- Sq.Ft.:
- 1,514
- Status:
- Active
- Beds:
- 2
- Year built:
- 1869
- Baths:
- 2.00
- MLS#:
- 49390
ADDITIONAL INFORMATION
A new reduced price on this lovely 2-bedroom home. It is close to OFA and has a fence enclosed yard complete with an Amish Shed and deck. It has two full bathrooms with laundry hook ups in the main floor one. The dining room is spacious with plenty of shelving for display or storage along with hardwood floors. The primary bedroom is bright with three windows and also has hardwood floors. You have a bonus room near the kitchen which could serve as an office playroom.
- Type:
- Single Family
- Sq.Ft.:
- 1,170
- Status:
- Active
- Beds:
- 3
- Year built:
- 1890
- Baths:
- 2.00
- MLS#:
- 49389
ADDITIONAL INFORMATION
Newly reduced price! You must see this lovely three-bedroom home that is just a few blocks from the high school. It has a wraparound covered deck and covered front porch. It boasts plenty of extra spaces to include a laundry room, and office and a playroom. These are in addition to a large living room with a propane fireplace and a hardwood floor dining room along with an eat in kitchen. It has a high efficiency furnace and on demand water heater that will help with cost efficiency. The big bonus is the Central Air conditioning. The fence enclosed yard includes an Amish shed to hold your tools. This is the home that you have been waiting for and you will know it once you take a look.
$199,900
624 State St Ogdensburg, NY 13669
- Type:
- Single Family
- Sq.Ft.:
- 2,990
- Status:
- Active
- Beds:
- 5
- Year built:
- 1890
- Baths:
- 3.00
- MLS#:
- 49267
ADDITIONAL INFORMATION
Just stunning! The wood craftsmanship in this home is some of the best in the City. Check it out on the 360 Tour at https://northcountry360tours.com/624StateSt There are hardwood floors throughout, inlaid paneled walls, natural wood casings, and a beautiful stairway. The kitchen has granite counters, a super-sized refrigerator, new stove, and new dishwasher. The master has a full bath and soaking tub. Upstairs is a laundry room with a new LG washer and dryer set. At the rear of the home is a sunroom leading to the fenced yard. There is a two-story carriage house needing some TLC, and a yard with lots of room to entertain. From your paved patio, you can enjoy your own green space. There are two Honeycrisp apple trees, berry bushes, and perennials including lilacs, irises, roses, several varieties of lilies, and flowering bushes. You also have a two-year-old large custom-raised bed for gardening. You also will find perennial herbs. The home's exterior was completely repainted in the fall of 2022 and a new roof was done in 2023.
$157,500
313 Proctor Ave Ogdensburg, NY 13669
- Type:
- Single Family
- Sq.Ft.:
- 1,716
- Status:
- Active
- Beds:
- 3
- Year built:
- 1940
- Baths:
- 2.00
- MLS#:
- 49254
ADDITIONAL INFORMATION
Move-in ready 3 bedroom, 1.5 bath Craftsman Bungalow with detached garage and fully fenced yard in a desirable neighborhood within steps of the St. Lawrence River and bridge to Canada. Updates include furnace 2021, roof 2017 (under warranty), in-ground pool liner 2017, sump pump 2021, water heater 2016, and several windows. Main floor features a spacious living room, formal dining room, entertainment/family room granting access to the covered deck and fenced pool area, kitchen with pantry, two bedrooms and main floor bath. The second floor offers a sizeable bedroom and storage/office room with ample closet space. The basement and garage both have workshop areas and there is electricity in the garage and gazebo. Nicely landscaped with a paved driveway. All appliances convey with sale. Located a few short blocks from a walking trail overlooking the river and Canada, shopping center, banks, restaurants, grocery store, and gas station/convenience store.
- Type:
- Single Family
- Sq.Ft.:
- 1,529
- Status:
- Active
- Beds:
- 3
- Year built:
- 1900
- Baths:
- 2.00
- MLS#:
- 49206
ADDITIONAL INFORMATION
This home has 3 bedrooms and 1 and 1/2 baths and conveniently located within walking distance of businesses, parks and the city docks and waterfront area. The kitchen has room for a small table or breakfast nook but there's also a large formal dining room with french doors if you'd prefer. The living is large and has a bonus area or room which would be a great location for a small office area, play area or whatever you wanted to do with it. There is also a half bath on the main floor under the stairs. Upstairs there are 3 bedrooms and a full bath with a tub/shower. Nice home in good condition ready for a new owner. The detached garage is partly converted into an area to entertain, call it a 'man cave' or 'she shed' but it won't take much to call it your own. All appliances will convey. Water heater is a rental with Liberty Utilities approx. $17/mth 24hr notice required
$142,900
926 Morris St Ogdensburg, NY 13669
- Type:
- Single Family
- Sq.Ft.:
- 1,594
- Status:
- Active
- Beds:
- 4
- Lot size:
- 0.26 Acres
- Year built:
- 1955
- Baths:
- 2.00
- MLS#:
- 49175
ADDITIONAL INFORMATION
The 3 L's - Location, Layout, and one Level Living. Located on a beautiful, highly sought after street, this home fits in perfectly with its mature landscaping and well kept yard. Once voted "the most beautiful yard in Ogdensburg", this property is just waiting to be brought back to its full potential. The fenced, tree-lined backyard creates a private oasis, your own secret garden within the city. Inside, you will appreciate the functional layout, which makes the house feel spacious and flow naturally. All four bedrooms are generously sized and equally desirable. Upon entering the attic it is evident this home is well insulated. The basement allows for ample storage and easy access to all mechanicals. To top things off, the roof is less than a year old. If you are looking for a home with endless potential, and one you want to make your own, look no further. Houses with Location, Layout and single Level living don't come on the market often.
- Type:
- Single Family
- Sq.Ft.:
- 1,356
- Status:
- Active
- Beds:
- 5
- Year built:
- 1885
- Baths:
- 1.00
- MLS#:
- 49172
ADDITIONAL INFORMATION
Beautiful 5 bedroom home located on a double lot in Ogdensburg in a quiet neighborhood. This home is well insulated and high efficient. The down stairs ceilings have beautiful tongue and groove ceilings. As you walk in off the front wrap around porch you will come to the large living room to your right, off the living room there's a large laundry room. Off the living room you will come to a nice sized dining room that leads to the kitchen, Upstairs you there is one main bedroom and full bathroom, towards the back of the house you will come to 4 other bedrooms and one is a walkthrough to get to the others. Their is a fully enclosed porch off the back of the house with a door that leads to a fenced in area of the yard. There is a storage shed out back for storage. Contact your agent today!
- Type:
- Single Family
- Sq.Ft.:
- 1,315
- Status:
- Active
- Beds:
- 3
- Year built:
- 1900
- Baths:
- 1.00
- MLS#:
- 49162
ADDITIONAL INFORMATION
It's a dream for entertaining both inside and outside...This kitchen has stainless steel appliances, a deep sink, tile floor and large center island. The full bath has lots of vanity and storage space. The home has an electric fireplace with stone surrounding it, wood floors in the living room and is tastefully decorated throughout. There are two bedrooms up with closets and either a 3rd bedroom on the 1st floor or a den. The large, enclosed porch adds to living space for three seasons. Outside a deck leads to the large L shaped yard with a garden shed.
$119,900
530 Hayward St Ogdensburg, NY 13669
- Type:
- Single Family
- Sq.Ft.:
- 1,444
- Status:
- Active
- Beds:
- 3
- Year built:
- 1970
- Baths:
- 2.00
- MLS#:
- 49137
ADDITIONAL INFORMATION
Take a look at this 3 bedroom, 1.5 bath Raised Ranch home just off Proctor Avenue in Ogdensburg. Home sits in a quiet neighborhood and has a deep back yard. There are 3 bedrooms, a full bath, dining room, kitchen, and enclosed back sitting porch on the main floor. In the lower lever there is a large family room that could possibly be used an additional bedroom, a half bath, and a laundry-storage room, as well as the access to the attached garage. Don't wait long on this one, as it may not last. Call today for your private showing.
- Type:
- Other
- Sq.Ft.:
- 948
- Status:
- Active
- Beds:
- 3
- Year built:
- 1965
- Baths:
- 1.00
- MLS#:
- 49135
ADDITIONAL INFORMATION
Waterfront camp with 95' of St. Lawrence River frontage. Located near Morristown, New York, this camp has 3 bedrooms and 1 full bath, and an open floor plan between the kitchen, dining area, and living room. There is electric baseboard heating, and a new washer and dryer. The front deck spans across the front of the camp and there is a beautiful pergola, stone fire pit, and a deck at the waterfront with stairs that walk down to the shoreline pit close to the waterfront. The shoreline is flat rock that's great for wading in the water. The dock has electricity and deep water at the end for a larger boat. There is a back covered deck overlooking the deep back yard. There is also a small building that possibly could be used as guest quarters or storage. These are the updates the owners have done: Dock extension 2021, new water pump 2022, two new decks at the river front 2018, stone fire pit 2017, interior painted 2017, electricity run to dock 2017, side river side of camp 2016, new windows on river side 2016, installed new stairs on upper deck 2016, new washer and dryer 2021, back deck installed 2022.
The data relating to real estate for sale on this web site comes in part from the IDX Program of the St Lawrence County Board Of Realtors. IDX information is provided exclusively for consumers' personal, non-commercial use and may not be used for any purpose other than to identify prospective properties consumers may be interested in purchasing. Per New York legal requirement, click here for the Standard Operating Procedures. Copyright 2024 St Lawrence County Board of Realtors. All rights reserved.

The data relating to real estate on this web site comes in part from the Internet Data Exchange (IDX) Program of the New York State Alliance of MLSs (CNYIS, UNYREIS and WNYREIS). Real estate listings held by firms other than Xome are marked with the IDX logo and detailed information about them includes the Listing Broker’s Firm Name. All information deemed reliable but not guaranteed and should be independently verified. All properties are subject to prior sale, change or withdrawal. Neither the listing broker(s) nor Xome shall be responsible for any typographical errors, misinformation, misprints, and shall be held totally harmless. Per New York legal requirement, click here for the Standard Operating Procedures. Copyright © 2024 CNYIS, UNYREIS, WNYREIS. All rights reserved.
Ogdensburg Real Estate
The median home value in Ogdensburg, NY is $51,700. This is lower than the county median home value of $78,000. The national median home value is $219,700. The average price of homes sold in Ogdensburg, NY is $51,700. Approximately 54.01% of Ogdensburg homes are owned, compared to 37.06% rented, while 8.93% are vacant. Ogdensburg real estate listings include condos, townhomes, and single family homes for sale. Commercial properties are also available. If you see a property you’re interested in, contact a Ogdensburg real estate agent to arrange a tour today!
Ogdensburg, New York has a population of 10,851. Ogdensburg is less family-centric than the surrounding county with 25.11% of the households containing married families with children. The county average for households married with children is 26.61%.
The median household income in Ogdensburg, New York is $38,901. The median household income for the surrounding county is $48,330 compared to the national median of $57,652. The median age of people living in Ogdensburg is 39.8 years.
Ogdensburg Weather
The average high temperature in July is 80.6 degrees, with an average low temperature in January of 6 degrees. The average rainfall is approximately 39 inches per year, with 54.2 inches of snow per year.
