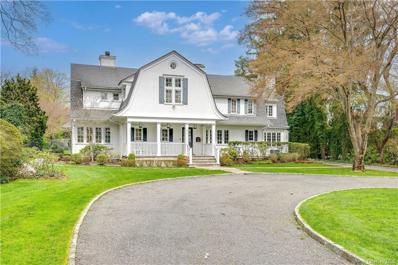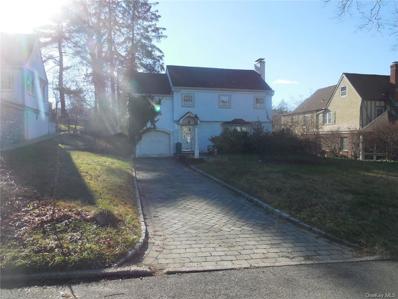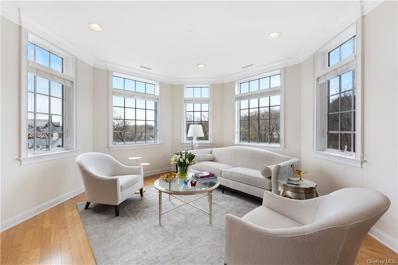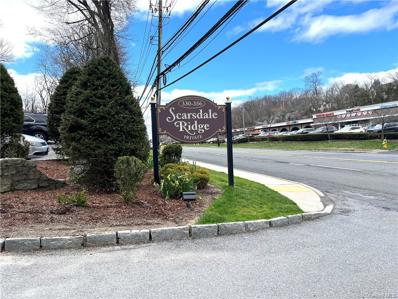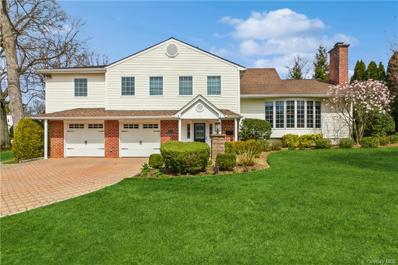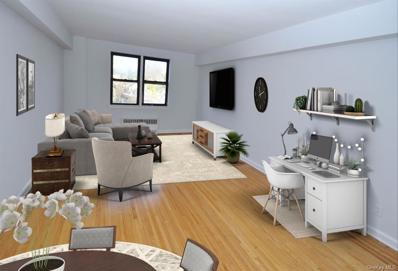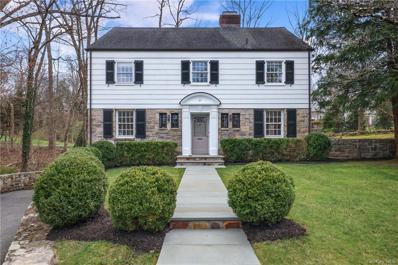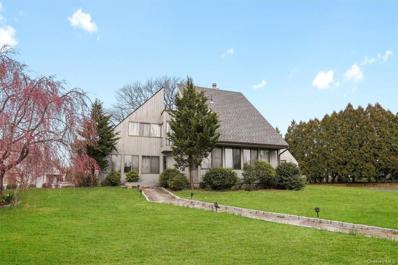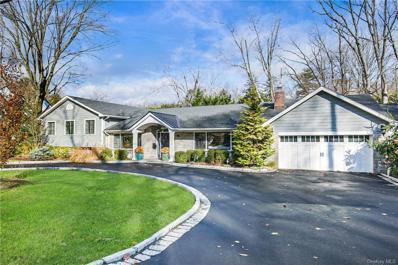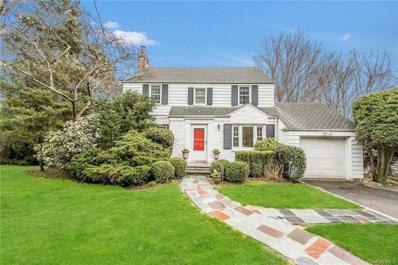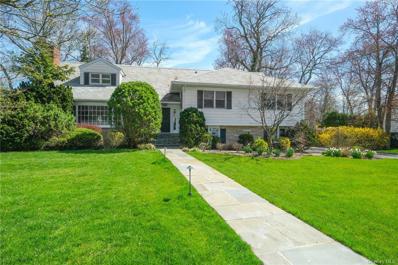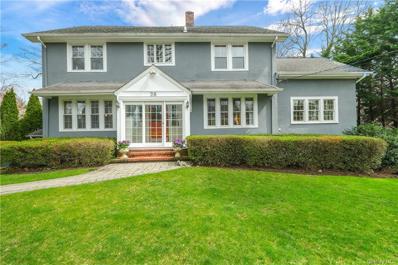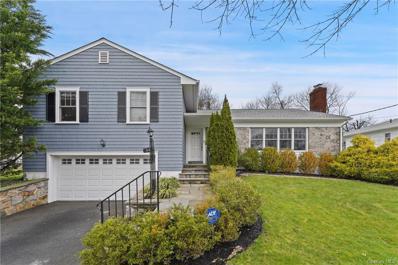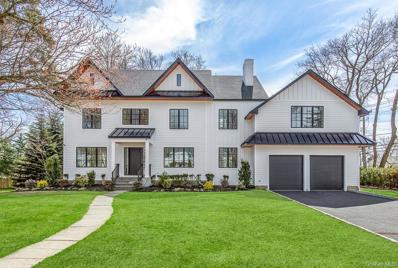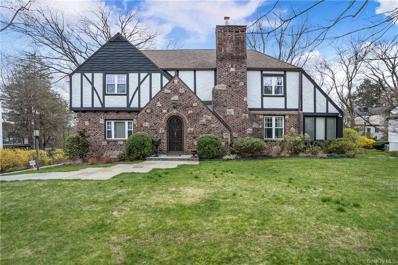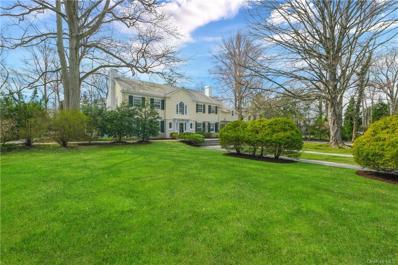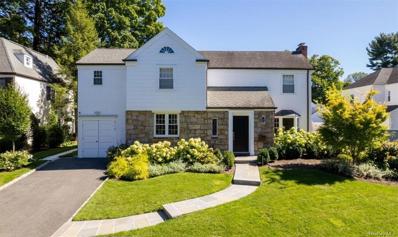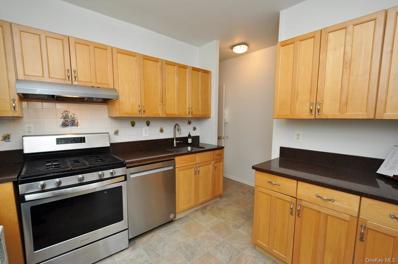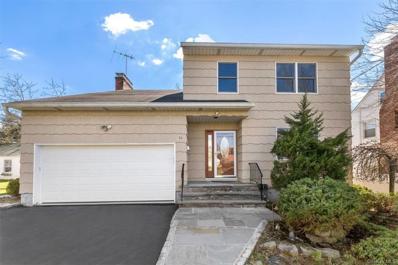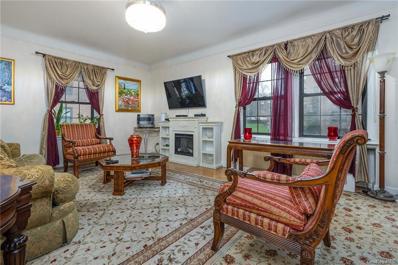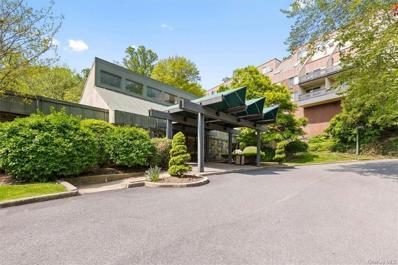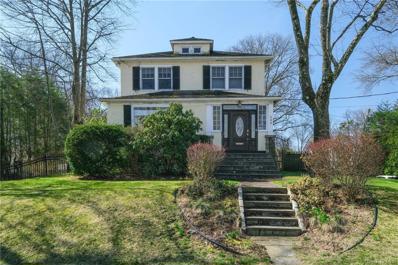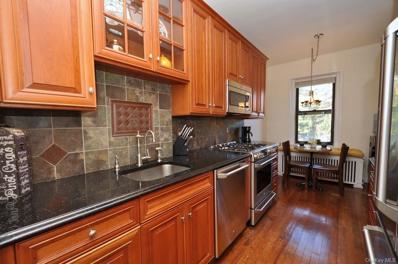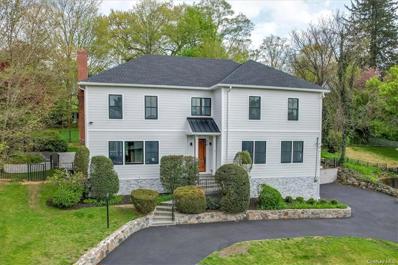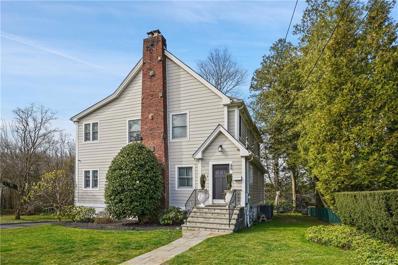Scarsdale Real EstateThe median home value in Scarsdale, NY is $1,130,000. This is higher than the county median home value of $630,700. The national median home value is $219,700. The average price of homes sold in Scarsdale, NY is $1,130,000. Approximately 87.36% of Scarsdale homes are owned, compared to 8.86% rented, while 3.79% are vacant. Scarsdale real estate listings include condos, townhomes, and single family homes for sale. Commercial properties are also available. If you see a property you’re interested in, contact a Scarsdale real estate agent to arrange a tour today! Scarsdale, New York has a population of 17,856. Scarsdale is more family-centric than the surrounding county with 55.01% of the households containing married families with children. The county average for households married with children is 35.41%. The median household income in Scarsdale, New York is $250,001. The median household income for the surrounding county is $89,968 compared to the national median of $57,652. The median age of people living in Scarsdale is 43 years. Scarsdale WeatherThe average high temperature in July is 84.9 degrees, with an average low temperature in January of 22.1 degrees. The average rainfall is approximately 49 inches per year, with 30.4 inches of snow per year. Nearby Homes for Sale |
