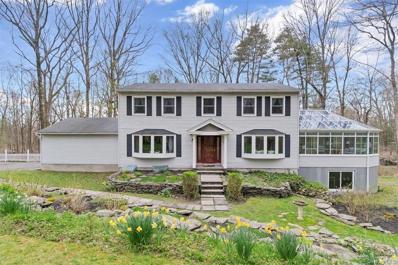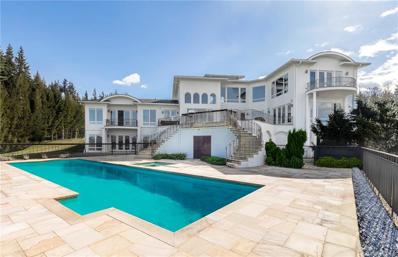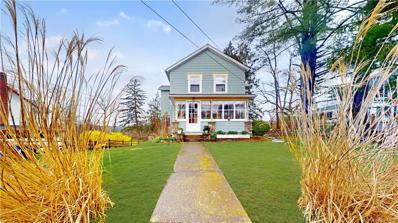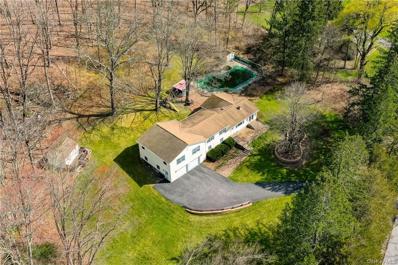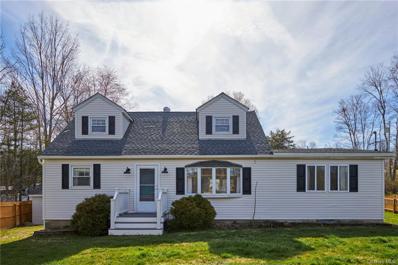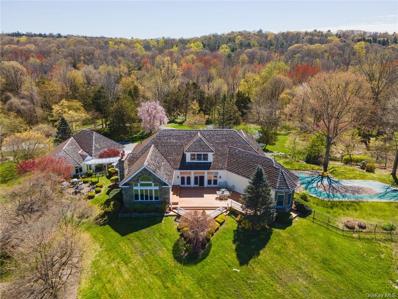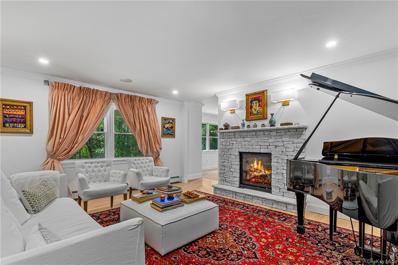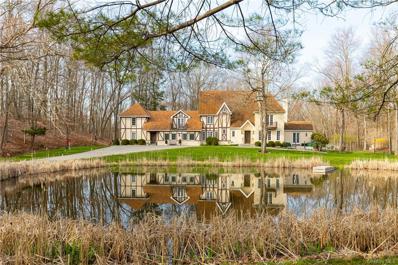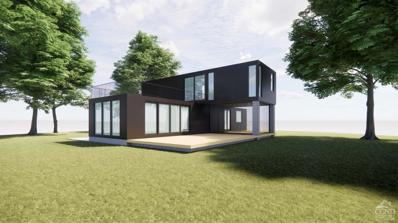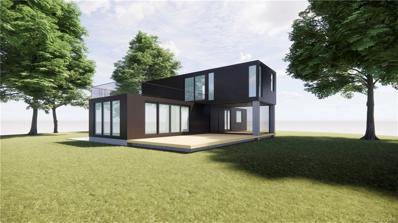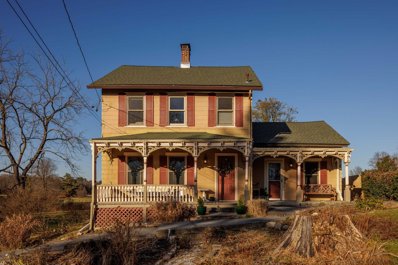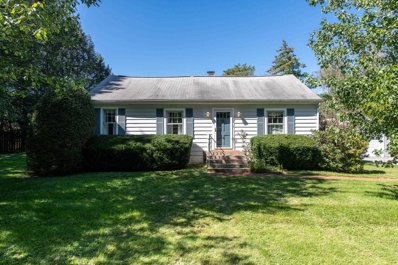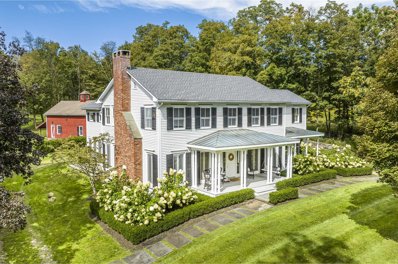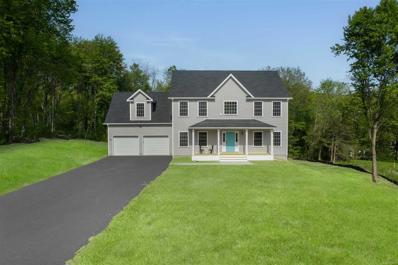Staatsburg NY Homes for Sale
$800,000
68 Connelly Dr Staatsburg, NY 12580
- Type:
- Single Family
- Sq.Ft.:
- 3,910
- Status:
- NEW LISTING
- Beds:
- 4
- Lot size:
- 3.74 Acres
- Year built:
- 1997
- Baths:
- 4.00
- MLS#:
- H6302323
- Subdivision:
- North Crosslands
ADDITIONAL INFORMATION
Perfectly situated on almost four acres, you'll love this gorgeous colonial! The fieldstone walkway leads you to the stone faced mudroom entrance, or the traditional front door, as you enter, find an open foyer with an open two story staircase. The first level includes; a wonderful kitchen with an oversized island, gathering area, quartz counters, double wall ovens, stainless steel appliances and a sliding glass door to the outdoor two-tiered patio/entertainment area. Also; a formal dining room with a wall of windows, a large family room, den/office/formal sitting, and a large mudroom w/ half bath. The second level has three bedrooms, 2 full baths, laundry room, reading nook, and features a beautiful, private, Primary Suite with a floor to ceiling stone fireplace, vaulted ceilings, ensuite bath with stunning travertine finishes, whirlpool tub, tiled shower, walk-in closets, and it's own open foyer. Surprises throughout this beautiful home! Minutes to the villages of Hyde Park and Rhinebeck!
Open House:
Saturday, 4/27 5:00-7:00PM
- Type:
- Single Family
- Sq.Ft.:
- 2,258
- Status:
- NEW LISTING
- Beds:
- 4
- Lot size:
- 10.6 Acres
- Year built:
- 1978
- Baths:
- 3.00
- MLS#:
- H6297843
ADDITIONAL INFORMATION
Welcome to 25 Hollow Ridge Road, a charming colonial in a cul-de-sac with 10+ acres nestled in the picturesque community of Staatsburg, NY. A serene escape from the hustle and bustle, all while maintaining convenience to local amenities and culture. As you approach the property, you are immediately greeted by its long driveway, stately presence amidst mature trees that ensure privacy and tranquility. Enjoy over 3000 square ft of living space. Living room with built in book shelves, dining Room and family room with fire place all have hard wood floors. Pass thru from the kitchen out to the 27' x 21' Victorian Conservatory sunroom with finial and etched transom windows, built in 2012. The sunroom ceiling windows have an ultraviolet shield, along with a ceiling fan and light. The sunroom is not heated but can be retrofitted by switching a wall panel with a heater. Upstairs the home boasts four spacious bedrooms with hardwood floors and two full bathrooms. The master bedroom, offers an en-suite bathroom and generous closet space. The full unfinished basement has a walk out sliding glass door. Additional 567 sq. ft unfinished dry storage area under sunroom with door and foundation. Outside, the backyard has plenty of acreage for you to expand, ideal for entertaining or quiet evenings under the stars. The property has potential for personalization, be it a vibrant garden or a playful outdoor space. 25 Hollow Ridge Road presents an exceptional opportunity to own a piece of serenity, a place with blissful privacy. The backyard contains 2 Sheds which are each are 10' * 14'. The home has an 11KW propane generator and water softener, 2 car attached garage.
$1,895,000
15 Nichris Ln Staatsburg, NY 12580
Open House:
Sunday, 4/28 5:00-7:00PM
- Type:
- Single Family
- Sq.Ft.:
- 8,293
- Status:
- NEW LISTING
- Beds:
- 5
- Lot size:
- 5.09 Acres
- Year built:
- 2008
- Baths:
- 6.00
- MLS#:
- H6301454
ADDITIONAL INFORMATION
Welcome to your very own slice of Hudson Valley heaven! This spacious home offers breathtaking year-round views of the Hudson River and Catskill Mountains. On 5 acres of meticulously landscaped grounds, this custom-built, 8,293 sq.ft home lives like a 5 bedroom home, 4 full bathrooms, and 2 half bathrooms. Step inside to discover a recently-renovated interior featuring a fully-equipped chef's kitchen with island seating, seamlessly flowing into a cozy living room area with a gas fireplace. Adjacent to the kitchen, you'll find a formal dining room, a second living room, three bedrooms, two full bathrooms (one with a luxurious jacuzzi hot tub), a pantry, laundry room, and two powder rooms. Outside, a sprawling travertine patio beckons, offering an ideal setting for entertaining guests while soaking in the stunning river views. Take a dip in the 40+ foot long in-ground heated pool or unwind in the hot tub, easily accessible from both the patio staircase and the walkout lower level.
$399,000
29 E Elm Ave Staatsburg, NY 12580
- Type:
- Single Family
- Sq.Ft.:
- 1,360
- Status:
- NEW LISTING
- Beds:
- 3
- Lot size:
- 0.27 Acres
- Year built:
- 1910
- Baths:
- 1.00
- MLS#:
- H6301403
- Subdivision:
- Mulford Farm/staatsburg
ADDITIONAL INFORMATION
STATELY 2-STORY COLONIAL w/ 4-SEASON ROOM FRONT PORCH & ENCLOSED/FINISHED BACK PATIO ON LARGE .27 ACRE PRIVATE LOT ON A QUIET CUL-DE-SAC STREET THAT BACKS TO DINSMORE GOLF COURSE IN STAATSBURG, NY Located in the Hyde Park Central School Dist & right up the road from the beautiful Hudson River, this recently renovated classic village home features a brand new roof, 3 spacious BRs, 1 full Bath, original wood banister, door trim, & crown moldings; very efficient oil hot water radiator heating w/ a new furnace to heat the home; luxury vinyl, ceramic tile, & beautiful hardwood flooring throughout; an upgraded kitchen w/ granite cntps, s.s appls, & the cutest little breakfast nook; a large formal dining rm & a big living rm to relax in. This home has so much to offer a family looking to move to a great neighborhood that's equidistant to Rhinebeck (a trendy, touristy village) to the North & Poughkeepsie to the South. Close to Marist College, Culinary Institute of America, & Vassar Hospital.
$725,000
511 Cedar Ln Staatsburg, NY 12580
- Type:
- Single Family
- Sq.Ft.:
- 2,532
- Status:
- Active
- Beds:
- 4
- Lot size:
- 2 Acres
- Year built:
- 1960
- Baths:
- 2.00
- MLS#:
- H6300184
ADDITIONAL INFORMATION
Nestled on 2-acres of meticulously maintained property, this stunning split-level home boasts 4-bedrooms, 2 full bathrooms and 2 offices/dens. Absolutely gorgeous custom designed kitchen adorned with quartz countertops, tiled backsplash, stainless-steel appliances and Crystal Cabinets. Kitchen is open to the formal living area which is ideal for entertaining guests. Also, off the kitchen is a spacious wrap-around 3-season room with a propane fireplace providing an additional family room and dining area. The options for the uses of this 3-season room are limitless. Head upstairs to the 4 bedrooms, each with an abundance of closet space, natural light and ceiling fans. Upstairs you will also find the 2 dens/offices, which both include their own individual closets. Lower level includes additional family room, bathroom and library/den. Enjoy the comfort of your own private oasis with an in-ground pool and private patio area. Back yard also includes a shed for additional storage. Additional highlights include a spacious 30x30 two-car garage providing ample storage and a generator/generator hookup. Home is fully equipped with central air conditioning system, a heat pump and baseboard heating. Conveniently located to the bustling Village of Rhinebeck, Route 9, shopping and restaurants.
$575,000
1 Enderkill Dr Staatsburg, NY 12580
- Type:
- Single Family
- Sq.Ft.:
- 1,579
- Status:
- Active
- Beds:
- 3
- Lot size:
- 0.33 Acres
- Year built:
- 1958
- Baths:
- 2.00
- MLS#:
- H6300091
ADDITIONAL INFORMATION
Newly renovated country cape located in Hyde Park, under 10 minutes from the heart of Rhinebeck Village. Enter through a charming gate and up the back porch into a comfortable entry/mud room with generous closets. A cozy living room leads to a showstopper kitchen featuring white quartz countertops and backsplash that runs to the ceiling & Fisher Paykel appliances. The Serena & Lily black rattan light fixtures provide a stunning design accent. There is a main floor primary bedroom with room for an office nook, a full bath with double vanity & glass shower door. Upstairs find 2 additional bedrooms and another renovated bathroom. Other improvements include a new roof, new AC units, new hardwood floors and full house water filtration. The property is fully fenced, and includes a 2 car detached garage.
$1,500,000
8 Spy Glass Ln Staatsburg, NY 12580
- Type:
- Single Family
- Sq.Ft.:
- 4,606
- Status:
- Active
- Beds:
- 4
- Lot size:
- 4.49 Acres
- Year built:
- 1990
- Baths:
- 4.00
- MLS#:
- H6297212
ADDITIONAL INFORMATION
Discover luxury living in this stunning contemporary home boasting 5,200 sq. ft. of finished space nestled on 4.49 acres of beautifully landscaped grounds. The property features a detached three-car garage with an in-home office offering both convenience and ample storage. With four bedrooms, a library/den, 4 full baths, and 2 half baths, this home provides spacious comfort for you and your loved ones. Step inside and be greeted by high-quality hardwood floors that flow seamlessly through the living areas, complemented by an elegantly tiled gourmet kitchen with a dining area. The primary bedroom on the main floor is a true retreat, featuring an en suite bathroom complete with a spa-like tub for ultimate relaxation. Outdoor enthusiasts will delight in the in-ground pool, framed by lush landscaping that provides a serene oasis. Revel in the changing seasons with captivating river views that enhance the charm of this property. The exterior of the home showcases a perfect blend of attractive stone and siding. Experience the harmonious blend of luxury, comfort, and natural beauty in this contemporary masterpiece. Your dream home awaits. Nestled in an ideal location, this contemporary gem offers more than just a beautiful home. Enjoy the convenience of being in close proximity to a diverse array of culinary restaurants that will surely satisfy your gastronomic cravings. For those seeking educational opportunities, the esteemed Culinary Institute of America, Marist College, and Vassar College are close by. Commute with ease, as this home provides quick access to major roads that lead to a plethora of shopping venues and entertainment options. Whether you're in search of retail therapy, leisurely outings, or cultural experiences you'll find them all within reach. You will find two major villages nearby, HP Village and Rhinebeck Village, for leisurely shopping with historic sites such as the Vanderbilt Mansion, Mills Mansion, FDR Museum, Mills Norrie State Park, Milea Estate Vineyard, and Walkway over the Hudson. Includes a Home Warranty that transfers to buyers for one (1) full year. New Whole house generator installed 2024.
$1,495,000
78 Schultz Hill Rd Staatsburg, NY 12580
- Type:
- Single Family
- Sq.Ft.:
- 2,772
- Status:
- Active
- Beds:
- 5
- Lot size:
- 39.9 Acres
- Year built:
- 1970
- Baths:
- 4.00
- MLS#:
- H6295413
ADDITIONAL INFORMATION
RARELY AVAILABLE 40 ACRES (2 LOTS) LUXURY FARMHOUSE 10 MINUTES FROM RHINEBECK Luxurious farmhouse is 10 minutes away from the heart of Rhinebeck Village but cloistered in the privacy of the property's wooded location. Property includes 40 acres accessed through double gates and 2 long driveways that leads to a secluded forested refuge. The open concept design of the house allows for entertaining with multiple indoor and outdoor living spaces. Entry foyer leads to the formal living room equipped with gas-burning fireplace. Adjacent room is an informal great room which fits a 75"- 85" television and wired entertainment center with 12 speakers throughout the first floor of the house. Adjacent dining area can fit a huge table that seats eight to twelve comfortably. Adjoining to the dining area is a spacious open gourmet kitchen equipped with Ilve Stove grill and oven, Forno French door Refrigerator with 2 drawer freezer. Pull-out microwave and top of the line appliances and fixtures. Stylish Wood Gray cabinetry with brass pulls adorn the marble backsplash and Granite countertop. The massive island is the centerpiece of the entire kitchen for intimate cooking celebrations. There are five bedrooms in the house, four on the second floor and one on the first floor. The first Primary Bedroom on the upper floor fits a king size or queen size bed designed with a pair of polished nickel sconces. Bedroom has en-suite marble with heated floor bathroom, separate tub, polished nickel fixtures throughout, curbless glass partitioned shower and a double sink with classic wood cabinetry. The second, third and fourth bedrooms on the second floor easily fits queen or full size beds. All three bedrooms share a floor heated curbless bathroom with a charming claw tub fitted with exposed wall mount shower and tub filler. On the first level, the additional Primary bedroom fits a Queen size bed with en-suite bathroom equipped with an oversized glass steam room matched with a large ceiling rain shower. From the entry foyer to the right, an open room is fitted as a yoga room for the enthusiast practitioner or simply the room could be utilized as a refuge space to meditate and find calm and tranquility. Next to the Yoga room is a mud room with sink and faucet. Adjacent is a laundry room with modern stackable washer and dryer. For additional convenience, laundry room has a wall installed ironing board. For ease of access from the back of the house, a marble powder room is strategically placed without having to trek throughout the rest of the living spaces. Just steps from the dining area is the entrance to a sizeable deck which could be fitted with lounging furniture and grill. The deck has views of the front and back of the property- perfect for breakfast, cocktails or informal relaxing dinners. Backyard lawn has stone steps that will lead you to a Bluestone patio that can house Adirondack chairs perfect for morning coffee or simply a conversation gathering place while enjoying the heat from the fire pit. Garage fits two cars and is ready for the new residents to install cabinetry for tools and equipment. Garage has access to the basement of the house. Lot 1: 132400-6368-00-532327-0000 School Tax: $7,111.44 and Land $3,245.00 Lot 2: 132400-6368-00-573433-0000 School Tax: $443. 51 and Land $202.38
$1,999,999
107 E Meadowbrook Ln Staatsburg, NY 12580
- Type:
- Single Family
- Sq.Ft.:
- 5,500
- Status:
- Active
- Beds:
- 6
- Year built:
- 1977
- Baths:
- 6.00
- MLS#:
- H6291430
ADDITIONAL INFORMATION
Step inside Taj Duval, a spectacular seven acre property with a pond nestled in a storybook setting that offers much privacy. Located on a quiet country road, this house is the epitome of chic. Beautiful oak floors run throughout, and the house is flooded with natural light. The beautifully appointed rooms flow effortlessly into one another. This contemporary, stylish house has been artfully renovated to satisfy even the most discerning buyer. The main floor has a large welcoming entry foyer with a beautiful half bath which leads into a sophisticated open living space. Curl up and read a book in the library lined with bookshelves. The formal dining room is ideal for entertaining friends and family and the spacious living room with wood burning fireplace has French doors which open onto the bluestone patio. There are two perfect spaces for those working from home. The light filled family room is on the opposite side of the living room. The generous sized mud room has plenty of room for riding boots, skis, hockey skates, and hiking boots. The open chefs dine in kitchen has soft closing shaker cabinetry, marble counter tops, and stainless-steel appliances. Adjacent to the kitchen is the butler's pantry, ideal for anyone who loves to garden or entertain, complete with a sink, and wine refrigerator. The second floor comprises the primary bedroom with raised ceiling and en-suite full bathroom. There are five additional bedrooms, and three with en-suite full bathrooms. The bathrooms in the house have been beautifully renovated. The enormous finished lower level has an art studio and offers plenty of space for storage. Possibilities are endless, plenty of room for a gym, a yoga studio or additional family room. This beautifully appointed turnkey property has been beautifully renovated, and the exterior is no exception. The bluestone patio complete with firepit overlooks the inground heated pool. Mature landscaping, large boxwood and oversized hydrangea and specimen trees surround the property. After swimming, relaxing on the patio or canoeing in the pond, play a game of tennis. Minutes to the village of Rhinebeck with fantastic restaurants and shopping. This property is in an area known for its scenic beauty, farm-to-table restaurants, and wineries. Endless opportunities to ride, hike and bike. Close to farmers markets, Mashomack Polo Club, Tamarack Preserve and skiing.
$1,695,000
High View Ln Staatsburg, NY 12580
- Type:
- Single Family
- Sq.Ft.:
- 2,200
- Status:
- Active
- Beds:
- 3
- Lot size:
- 8.2 Acres
- Baths:
- 3.00
- MLS#:
- 151636
ADDITIONAL INFORMATION
To-be-built. Architect-designed modern home located on 8.2 rural acres in the Hudson Valley. Privately sited, this 2200 sq foot, 3 bedroom, 3 bath home is the second project by husband & wife team. In this version, Architect Josh Pulver, of A+C Architecture has taken his black boxes and turned the second floor on its axis to provide an additional 1000 sq ft of outdoor space, a second floor deck and ground level screened-in porch. Floor to ceiling windows visually invite nature into the home. The main level features 9 ft ceilings, custom windows and doors. One wing of the main level will feature an open kitchen with luxury European appliances, such as a Bertazzoni six-burner gas stove & Liberherr fridge. There is also a pantry, full bath and bedroom/flex space on the ground floor. The second floor has one ensuite bedroom, a third bedroom and full bath, laundry and a living area. All interior finishes and fixtures professionally selected by Adele Abide of Vly Studio, for example, custom Simon Pearce pendants. Custom cabinetry for ample storage. Internet service, Mitsubishi mini-split heating and cooling. Estimated 18 months to completion. The home is easily accessible to many points of interest while providing a private oasis; less than 15 minutes to villages of Rhinebeck, minutes to Golden Russet Cafe & Milea Vineyard. 20 minutes to Rhinebeck/Amtrak and less than 2 hours NYC.
$1,695,000
High View Ln Staatsburg, NY 12580
- Type:
- Single Family
- Sq.Ft.:
- 2,200
- Status:
- Active
- Beds:
- 3
- Lot size:
- 8.2 Acres
- Year built:
- 2024
- Baths:
- 3.00
- MLS#:
- H6291298
ADDITIONAL INFORMATION
To-be-built, Architect-designed modern home located on 8.2 rural acres in the Hudson Valley. Privately sited, this 2200 sq foot, 3 bedroom, 3 bath home is the second project by husband & wife team. In this version, Architect Josh Pulver, of A+C Architecture has taken his black boxes and turned the second floor on its axis to provide an additional 1000 sq ft of outdoor space, a second floor deck and ground level screened-in porch. Floor to ceiling windows visually invite nature into the home. The main level features 9 ft ceilings, custom windows and doors. One wing of the main level will feature an open kitchen with luxury European appliances, such as a Bertazzoni six-burner gas stove & Liberherr fridge. There is also a pantry, full bath and bedroom/flex space on the ground floor. The second floor has one ensuite bedroom, a third bedroom and full bath, laundry and a living area. All interior finishes and fixtures professionally selected by Adele Abide of Vly Studio, for example, custom Simon Pearce pendants. Custom cabinetry for ample storage. Internet service, Mitsubishi mini-split heating and cooling. Estimated 18 months to completion. The home is easily accessible to many points of interest while providing a private oasis; less than 15 minutes to villages of Rhinebeck, minutes to Golden Russet Cafe & Milea Vineyard. 20 minutes to Rhinebeck/Amtrak and less than 2 hours NYC.
$480,000
19 E Elm Ave Staatsburg, NY 12580
- Type:
- Single Family
- Sq.Ft.:
- 1,669
- Status:
- Active
- Beds:
- 3
- Lot size:
- 0.29 Acres
- Year built:
- 1880
- Baths:
- 2.00
- MLS#:
- 419898
- Subdivision:
- Hyde Park
ADDITIONAL INFORMATION
This picturesque farmhouse in the storied hamlet of Staatsburg is unique. With original details, gracious proportions, and chic upgrades, 19 East Elm Avenue is the epitome of modern vintage farmhouse living. The 3 bedroom, 2 bathroom home was built in 1880 and is surrounded by gorgeous mature trees and tasteful landscaping with open views of the idyllic Dinsmore golf course. Flooded with natural light, the large, open-plan first floor, replete with newly installed quarter sawn wide plank natural oak floors, allows for total flexibility with the living room and proper dining room separated by an original brick column. Two double doors off of the living space open up to a wraparound porch and offer indoor/outdoor living overlooking the expansive, beautifully landscaped golf course and beyond. The chef's kitchen is perfect for entertaining, with an oversized counter, room for an eat-in table, generous storage, high end appliances, and its own convenient entrance. A large full bathroom and laundry room/pantry complete the first floor. The second floor houses three bedrooms, all freshly painted, including a luxurious primary bedroom with stunning views. The chic upstairs bathroom has been newly renovated to the highest standards. A second floor bonus room is ready for your thumbprint and can become an office or playroom with little effort. The large 3rd floor attic offers ample storage space for streamlined, clutter-free living. A lovely covered front porch to languish away the hours sipping on coffee or a glass of wine completes this sweet home. This perfectly positioned property marries the intimacy of Staatsburg's charming community with the tranquility of open Hudson Valley views. Located steps from the five-star rated River and Post restaurant, the Hudson River, Norrie Point, Staatsburg pickle ball courts, Ogden Mills State Park and the historic Mills Mansion, less than a 10 minute drive from the Village of Rhinebeck and Amtrak, this gem is a rare find.
$350,000
S Staatsburg, NY 12580
- Type:
- Single Family
- Sq.Ft.:
- 1,806
- Status:
- Active
- Beds:
- 4
- Lot size:
- 0.66 Acres
- Year built:
- 1941
- Baths:
- 4.00
- MLS#:
- 418361
- Subdivision:
- Clinton
ADDITIONAL INFORMATION
Delightful cape located in the charming hamlet of DeWitt Mills, mere minutes to Rhinebeck village. A spacious living room greets you and is open to the dining area with wood floors. The most adorable kitchen, with what could be the original wood cabinetry, is connected to a convenient mudroom and full bath. Two spacious bedrooms and hall full bath are on the main floor. Upstairs, there are two more bedrooms, one with a full bath, the other with a half bath. A generously sized screened porch has a view of the inground pool with new liner and bluestone patio. Outside a cascading waterfall can be heard, soothing the soul. The mechanics have been updated, boiler 2 years old, and there is a whole house generator.
$2,600,000
109 Rymph Rd Staatsburg, NY 12580
- Type:
- Single Family
- Sq.Ft.:
- 3,600
- Status:
- Active
- Beds:
- 3
- Lot size:
- 81.92 Acres
- Year built:
- 1888
- Baths:
- 4.00
- MLS#:
- 418345
- Subdivision:
- Clinton
ADDITIONAL INFORMATION
Welcome to this stunning center hall Colonial home nestled off a quiet, country road, under ten miles from the Village of Rhinebeck. This early home has been masterfully renovated to provide everything the most discerning buyer could want both inside and out. At approximately 3,600SF, the house is meticulously laid out to take advantage of the generous proportions. While the traditional front of the home has a beautiful porch to sit and enjoy your morning coffee, and a grand entrance into the center hall, the home is typically entered through the mud room fully outfitted with custom closets. Step into the state of the art kitchen which features Waterworks fixtures, custom painted shaker cabinetry, marble countertops, Sub Zero fridge, Wolf range and Miele dishwasher, a large island with seating, skylights, a banquet, and access to an additional porch with a door that can be opened to admire the scenery while cooking. The kitchen is adjacent to the large, and very chic formal dining room with easy access to the renovated powder room. Beyond the dining room and the center hall staircase is the formal living room with a wood burning fireplace and five sets of French doors. There is an additional, less formal living room with nine sets of French doors inviting an abundance of light while overlooking the property. Upstairs there are three bedrooms, each with bathrooms en suite. The primary bedroom features two custom dressing rooms, an en suite bath with separate shower and soaking tub along with a double vanity. Conveniently, there is also a washer dryer upstairs. There is a beautifully landscaped, and heated pool just steps from the house. The detached garage is perfect for storage, a home gym, and room to park two cars. Inside there is an electric car charger installed. The land features meticulous and sophisticated, yet simple, landscaping with mature boxwood hedges, hydrangeas and fruit trees, along with a scenic, large meadow, and over 80 acres of mature woods with trails for recreation. The house features a new roof, new on-demand boiler, new HVAC system, new windows, speaker system throughout, and garden irrigation system. Additionally, there is a whole house smart system, including security. 109 Rymph Road is located in the heart of the Hudson Valley; 10 miles to Rhinebeck, 12 miles to Amtrak, 15 miles to Millbrook, and mere minutes from award winning wineries, distilleries, restaurants and hotels, including the new Soho Farmhouse location...
$700,000
5 Pond View Ct Staatsburg, NY 12580
- Type:
- Single Family
- Sq.Ft.:
- 2,166
- Status:
- Active
- Beds:
- 4
- Lot size:
- 2.38 Acres
- Year built:
- 2023
- Baths:
- 3.00
- MLS#:
- HM415906
- Subdivision:
- Norrie Park Estates
ADDITIONAL INFORMATION
**TO BE BUILT** Highly sought after Vanderbilt model in the beautiful Norrie Park Estates exclusive 9 lot subdivision! Proposed 4 bedroom, 2.5 bath Colonial with very generous building specs and almost 2200 SQFT finished. Plan will also be built with 350 SQ FT unfinished bonus room over the garage. Brand new construction conveniently located in between Hyde Park and Rhinebeck. The site sits directly across from the beautiful Norrie State Park, where you can fish, hike, ride your bike, dock your boat or simply explore everything that this beautiful park has to offer! Build your dream home on almost 3 acres of land on this quiet end of cul-de-sac level lot with amazing mountain views and town water. Don't miss out on the opportunity! **PHOTOS AND MARKETING ARE OF THE SAME MODEL WITH UPGRADES AND OPTIONS AT A DIFFERENT LOCATION**

The data relating to real estate for sale on this web site comes in part from the Broker Reciprocity Program of OneKey MLS, Inc. The source of the displayed data is either the property owner or public record provided by non-governmental third parties. It is believed to be reliable but not guaranteed. This information is provided exclusively for consumers’ personal, non-commercial use. Per New York legal requirement, click here for the Standard Operating Procedures. Copyright 2024, OneKey MLS, Inc. All Rights Reserved.

The data relating to real estate for sale on this web site comes in part from the Columbia Greene Northern Dutchess MLS. Real estate listings held by brokerage firms other than Xome include the name of the listing broker. Information is deemed reliable but is not guaranteed accurate by the MLS. The information being provided is for consumers' personal, non-commercial use and may not be used for any purpose other than to identify prospective properties consumers may be interested in purchasing. Per New York legal requirement, click here for the Standard Operating Procedures. Copyright 2024 Columbia Greene Northern Dutchess MLS. All rights reserved.
 |
| The data relating to real estate for sale or lease on this web site comes in part from the MHMLS. Real estate listings held by brokerage firms other than this broker', Realtors are marked with the MHMLS logo or an abbreviated logo and detailed information about them includes the name of the listing broker. The information appearing herein has not been verified by the Mid-Hudson Multiple Listing Service, Inc. or by any individual(s) who may be affiliated with said entity, all of whom hereby collectively and severally disclaim any and all responsibility for the accuracy of the information appearing at this web site, at any time or from time to time. All such information should be independently verified by the recipient of such data. This data is not warranted for any purpose. Any use of search facilities other than by a consumer seeking to purchase or lease real estate is prohibited. Per New York legal requirement, click here for the Standard Operating Procedures. Copyright 2024 Mid-Hudson Multiple Listing Service, Inc. All Rights Reserved. |
Staatsburg Real Estate
The median home value in Staatsburg, NY is $425,500. This is higher than the county median home value of $264,700. The national median home value is $219,700. The average price of homes sold in Staatsburg, NY is $425,500. Approximately 70.06% of Staatsburg homes are owned, compared to 14.69% rented, while 15.25% are vacant. Staatsburg real estate listings include condos, townhomes, and single family homes for sale. Commercial properties are also available. If you see a property you’re interested in, contact a Staatsburg real estate agent to arrange a tour today!
Staatsburg, New York has a population of 383. Staatsburg is less family-centric than the surrounding county with 16.52% of the households containing married families with children. The county average for households married with children is 32.09%.
The median household income in Staatsburg, New York is $94,750. The median household income for the surrounding county is $75,585 compared to the national median of $57,652. The median age of people living in Staatsburg is 58.9 years.
Staatsburg Weather
The average high temperature in July is 83.6 degrees, with an average low temperature in January of 13.8 degrees. The average rainfall is approximately 48.8 inches per year, with 45.2 inches of snow per year.

