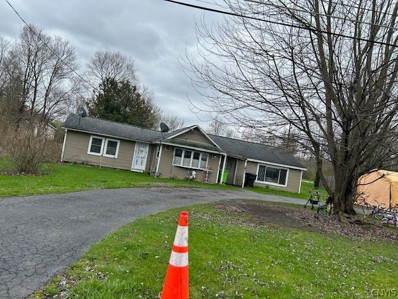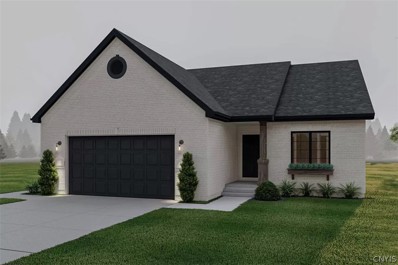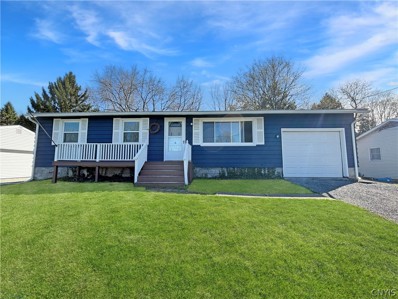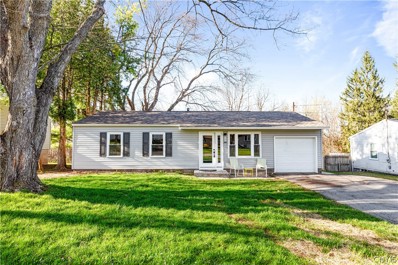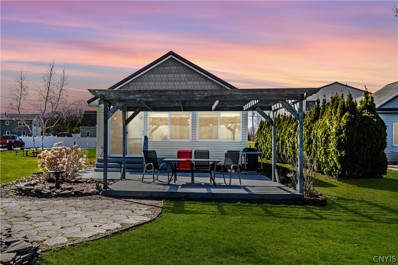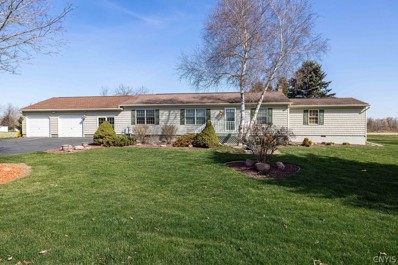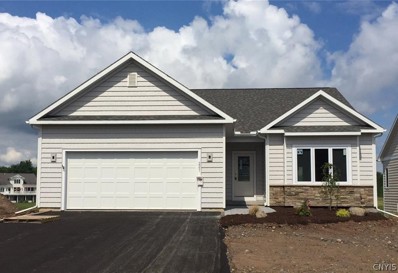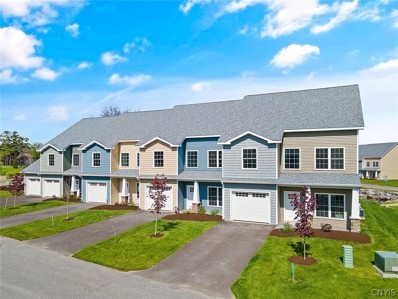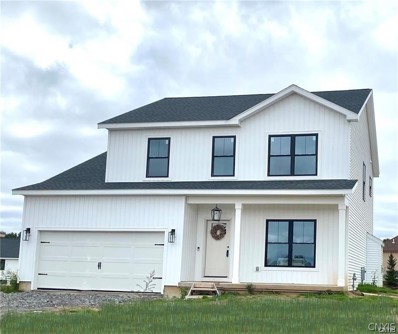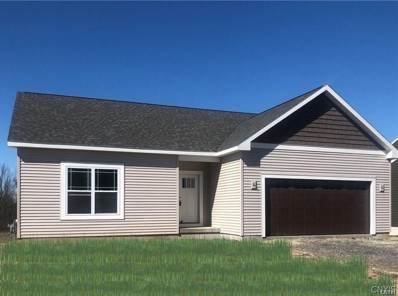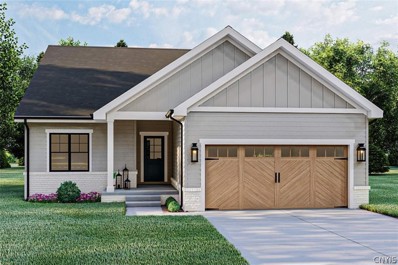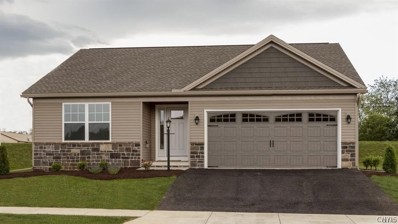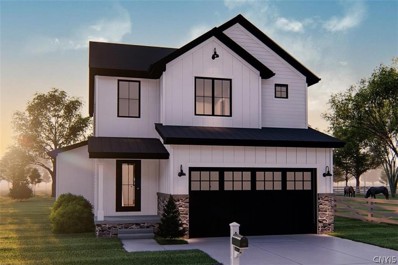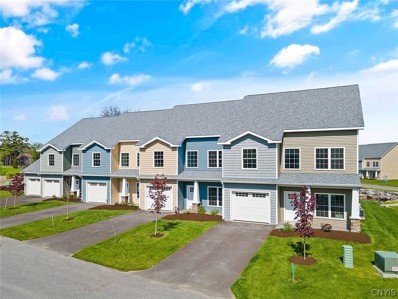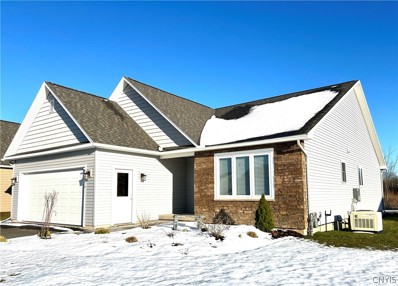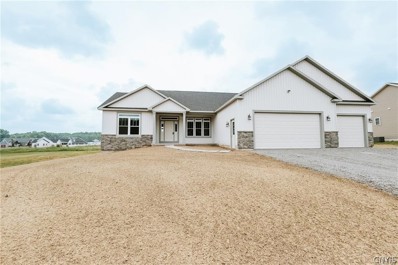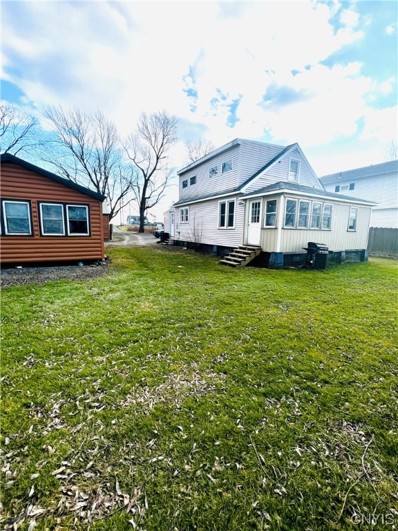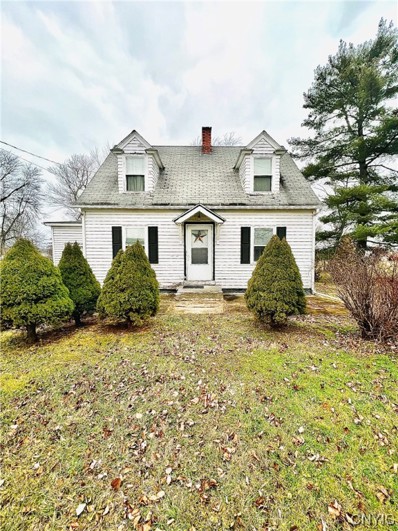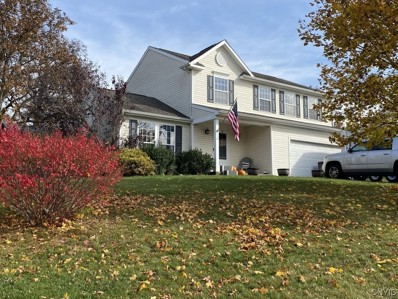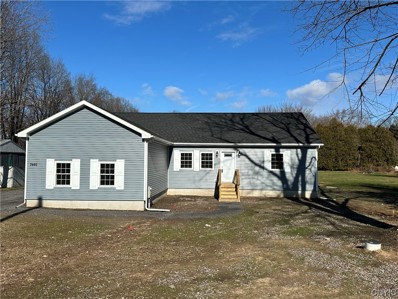Chittenango NY Homes for Sale
- Type:
- Single Family
- Sq.Ft.:
- 1,300
- Status:
- NEW LISTING
- Beds:
- 2
- Lot size:
- 0.05 Acres
- Year built:
- 2024
- Baths:
- 2.00
- MLS#:
- S1534054
- Subdivision:
- Harbor Lights
ADDITIONAL INFORMATION
Our Newest Model at Harbor Lights! No rear neighbor, walkout basement, Boat dock and Maintenance Free Living at the Lake! What more could you ask for! Two bedroom Ranch Model offer gorgeous Deck overlooking woods, Gleaming Real Hardwood Floors, Ceramic tile floors, Custom Kitchen and Bath Cabinets, Granite Tops, even a Garage Door Opener. Bonus 1000 sq ft lower level with bath rough in offers the extra space needed in the future. The Best Maintenance Cared for community in the Syracuse area!
$99,900
Lake Rd Chittenango, NY 13037
- Type:
- Single Family
- Sq.Ft.:
- 1,156
- Status:
- NEW LISTING
- Beds:
- 2
- Lot size:
- 0.38 Acres
- Year built:
- 1950
- Baths:
- 1.00
- MLS#:
- S1531233
ADDITIONAL INFORMATION
Got a keen eye for opportunity? Check out this cozy two-bedroom, one-bathroom home with 1150 square feet of space, complete with a fenced backyard. Located just minutes away from Oneida Lake and Sylvan Beach, and nestled in the Chittenango School District, it's primed for a makeover and new ownership. This place is perfect for those looking to roll up their sleeves and tackle a fixer-upper project. Don't miss out on this chance to put your stamp on a property with loads of potential!
- Type:
- Single Family
- Sq.Ft.:
- 1,412
- Status:
- NEW LISTING
- Beds:
- 3
- Lot size:
- 0.22 Acres
- Year built:
- 2024
- Baths:
- 2.00
- MLS#:
- S1532494
- Subdivision:
- North Ridge
ADDITIONAL INFORMATION
This popular floor plan offers 1,412 square feet of living space with three bedrooms, two baths, a two-car, front-entry garage and full basement. The center of the home serves as the perfect entertaining area with an open-concept kitchen, dining room, and family room layout. Two secondary bedrooms are located on one side of the home with ample closet space and a shared hallway bath. The owner’s suite, located on the opposite side of the home for added privacy, features a walk-in closet and ensuite bath. The laundry room can be located on the first floor or lower level. Buyer can opt to finish the basement into a rec room with additional bath and/or bedroom. This house will have vinyl siding (not brick). Black windows are an option for an additional cost. Once you see this home you'll START PACKING! Pictures are for illustrative purposes only Pricing can change depending on upgrades, lot selection and current material pricing!
$199,900
309 Edwin St Chittenango, NY 13037
- Type:
- Single Family
- Sq.Ft.:
- 1,832
- Status:
- Active
- Beds:
- 5
- Lot size:
- 0.2 Acres
- Year built:
- 1958
- Baths:
- 2.00
- MLS#:
- S1532298
- Subdivision:
- Varicks Location
ADDITIONAL INFORMATION
5 bedroom home at a great price! This home boasts a total of 5 bedrooms and 2 full bathrooms, an updated roof, newly painted siding, hardwood floors throughout, large backyard, freshly painted interior and much more! Bathrooms have recently been updated with new vanities, tile surround shower with soap box, new luxury vinyl flooring, finished basement with washer and dryer that stay with the home and potential for a bathroom in the finished basement. The kitchen has butcher block countertops, tile backsplash, newer cabinets, and all appliances stay which include fridge, gas range/stove, over the range microwave and even a dishwasher! Come take a look today!
$219,500
226 Hills St Chittenango, NY 13037
- Type:
- Single Family
- Sq.Ft.:
- 1,044
- Status:
- Active
- Beds:
- 3
- Lot size:
- 0.23 Acres
- Year built:
- 1962
- Baths:
- 1.00
- MLS#:
- S1531419
- Subdivision:
- Westerly Hills Part 1
ADDITIONAL INFORMATION
Introducing this beautifully updated and modern ranch house, boasting a seamless open kitchen, and living room concept. Featuring 3 bedrooms and 1 bath, this home offers contemporary living at its finest. The kitchen dazzles with granite counters and new high-efficiency stainless steel appliances, perfect for culinary enthusiasts. Enjoy the convenience of a new on-demand water heater and the security of a one-car garage with opener. New laminate flooring and new carpet. Outside, a large fenced-in backyard provides a private oasis for outdoor gatherings and relaxation. Located near schools and just 20 minutes from Syracuse, NY, this home offers the perfect blend of suburban tranquility and urban convenience. Don't miss the opportunity to make this stylish and functional residence your own. Schedule a showing today!
$460,000
Rd Sullivan, NY 13037
- Type:
- Single Family
- Sq.Ft.:
- 1,675
- Status:
- Active
- Beds:
- 2
- Lot size:
- 0.3 Acres
- Year built:
- 1985
- Baths:
- 2.00
- MLS#:
- S1529393
ADDITIONAL INFORMATION
RARE OFFERING! PRIME SANDY AND LEVEL ONEIDA LAKE WATERFRONT WHERE YOU CAN TAKE THAT REFRESHING SWIM OR PUT IN A DOCK FOR SOME BOATING FUN! A CEMENT SEAWALL + PATIO ENHANCE THE SHORELINE AND BEAUTIFUL OWNER DESIGNED PERENNIAL GARDENS ABOUND. YOU'LL BE WATCHING STUNNING SUNSETS FROM YOUR YEAR ROUND ENCLOSED HEATED PORCH WITH A SLIDER TO THE DECK. THE 1ST FLOOR IS OPEN CONCEPT WITH LOVELY LAKE VIEWS AND INCLUDES THE KITCHEN WITH HICKORY CABINETS + SILESTONE COUNTERTOPS, LIVING ROOM AREA, EAT-IN DINING AREA, A FULL BATHROOM WITH AN ENCLOSED LAUNDRY AREA AND A BEDROOM (FITS UP TO A QUEEN SIZE BED) WITH A DOUBLE CLOSET. ACCESS TO AN ATTACHED 2 CAR GARAGE WITH WORKSHOP + STORAGE IS RIGHT OFF THE KITCHEN AS WELL AS THE STAIRWAY TO THE 2ND FLOOR SUITE. LOTS OF CLOSET SPACE FOR STORAGE AND A NEW FULL BATHROOM WITH A TILED NO-STEP SHOWER MAKE THIS PRIMARY BEDROOM SUITE COMFORTABLE AND FUNCTIONAL. (2) YEAR-OLD MINI-SPLITS KEEP THE TEMPS BALANCED IN THE HOME. YOU'LL LOVE THIS GREAT SPOT ON BILLINGTON BAY WITHIN A QUICK DRIVE TO HIGHWAYS, SHOPPING, ENTERTAINMENT + FUTURE MICRON. MAKE YOUR LAKEFRONT LIVING DREAM COME TRUE! DELAYED NEGOTIATIONS BEGIN MONDAY APRIL 15TH @ 6:00 PM.
- Type:
- Single Family
- Sq.Ft.:
- 1,648
- Status:
- Active
- Beds:
- 3
- Lot size:
- 1 Acres
- Year built:
- 1987
- Baths:
- 2.00
- MLS#:
- S1530699
ADDITIONAL INFORMATION
This spacious 3-bedroom home offers an ideal setting with a meticulously maintained home. Ranch-style home with 2 full baths, formal dining area and living room. Unique design with an office off the main bedroom. Potential for an in-law with a separate bath. Hardwood floors throughout the majority of home and tile in the kitchen area. Large two-car garage with a relaxing enclosed breezeway to the house. Toolshed, ideal for gardening in the multiple areas for gardens, outdoor cook oven and fruit trees grace the back yard which offers additional year-round enjoyment. Come enjoy this well-maintained, spacious country home.
- Type:
- Single Family
- Sq.Ft.:
- 1,416
- Status:
- Active
- Beds:
- 2
- Lot size:
- 0.06 Acres
- Year built:
- 2024
- Baths:
- 2.00
- MLS#:
- S1529953
- Subdivision:
- Harbor Lights
ADDITIONAL INFORMATION
This one-story ranch offers single floor living perfect for entertaining! Inside the home, you'll notice the floor plan feels much larger than it's 1,1416 square feet suggest. This open floor plan has a beautiful kitchen that includes a limited selection of quartz or granite counters, and a $2,200 allowance toward your choice of stainless steel appliances. Kitchen opens up to a dining area which is adjacent to the great room. Primary suite offers a spacious walk-in-closet and a master bathroom with two sinks. The 2nd bedroom on the opposite side of the house has it's own full bathroom. Off of the garage entrance, you will find the laundry & mudroom. Harbor Lights offers an easy, vacation like life style with boating access to Oneida Lake! Exterior building maintenance, roof, snow removal, lawn care, refuse, insurance on the structure and common areas, and smoke and fire monitoring are included with HOA fee. This lot is across the street from the water but dock space is available and a short walk away. Once you see this home you'll START PACKING! Pictures are for illustrative purposes only. Pricing can change depending on upgrades, lot selection and current material pricing!
- Type:
- Condo
- Sq.Ft.:
- 2,350
- Status:
- Active
- Beds:
- 3
- Lot size:
- 4.8 Acres
- Year built:
- 2023
- Baths:
- 3.00
- MLS#:
- S1529921
- Subdivision:
- Oneida Lake
ADDITIONAL INFORMATION
Welcome to the newest section of Sebastian Cove Luxury Waterfront Townhomes in a gated community with Exclusive marina access and dock with electric included. 40-year architectural shingles, Stamp Crete patios, and balcony off the 2nd floor office. 2350 square feet includes a 1 Car garage, 3 Bedrooms, 2.5 baths and office. 1st floor Master suite with Coffered Ceilings standard. Heated floors offered as an upgrade. 1st floor Laundry and Granite countertops, be in for the summer and enjoy all that Lake front living has to offer...
$399,900
104 Gidran Dr Chittenango, NY 13037
- Type:
- Single Family
- Sq.Ft.:
- 1,958
- Status:
- Active
- Beds:
- 4
- Lot size:
- 0.22 Acres
- Year built:
- 2021
- Baths:
- 3.00
- MLS#:
- S1529702
- Subdivision:
- North Ridge
ADDITIONAL INFORMATION
This 2100 square foot modern farmhouse colonial built by BYOH-Build Your Own Home offers four bedrooms with a contemporary open layout. The bight white kitchen includes a limited selection of quartz or granite counters, and a $2,200 allowance for your choice of stainless steel appliances. Kitchen has a breakfast bar and a walk in pantry. Spacious great room with gas fire place and wall of windows looking out to your new backyard. Convenient first floor laundry as well! King size owner's suite with walk in closet and luxury bath. Once you see this home you'll START PACKING! Pictures are for illustrative purposes only Pricing can change depending on upgrades, lot selection and current material pricing!
$379,900
103 Gidran Dr Chittenango, NY 13037
- Type:
- Single Family
- Sq.Ft.:
- 1,475
- Status:
- Active
- Beds:
- 3
- Lot size:
- 0.22 Acres
- Year built:
- 2023
- Baths:
- 2.00
- MLS#:
- S1529697
- Subdivision:
- North Ridge
ADDITIONAL INFORMATION
This beautiful open floor plan ranch offers single floor living perfect for entertaining! This model offers the bonus of an unfinished and very spacious walk-out basement with slider and full windows that can be finished to add more square footage. You may consider moving the 3rd bedroom from upstairs down to the lower level providing you with space for a formal dining room upstairs. There is plenty of room to add additional bedrooms, bathroom, family room, office, game room, etc. This open floor plan has a beautiful kitchen that includes a limited selection of quartz or granite counters, and a $2,200 allowance toward your choice of stainless steel appliances. Kitchen opens up to a dining area which is adjacent to the great room. Primary suite offers a spacious walk-in-closet and a master bathroom with two sinks. The two other bedrooms on opposite side of the house share a second full bathroom. Off of the garage entrance, you will find the laundry & mudroom. Once you see this home you'll START PACKING! Pictures are for illustrative purposes only Pricing can change depending on upgrades, lot selection and current material pricing!
$339,000
108 Gidran Dr Chittenango, NY 13037
- Type:
- Single Family
- Sq.Ft.:
- 1,200
- Status:
- Active
- Beds:
- 2
- Lot size:
- 0.22 Acres
- Year built:
- 2023
- Baths:
- 2.00
- MLS#:
- S1529484
- Subdivision:
- North Ridge
ADDITIONAL INFORMATION
This one-story affordable ranch offers single floor living perfect for entertaining! This model offers the bonus of an optional unfinished and very spacious walk-out basement with slider and full windows that can be finished to add 928 more square feet! Inside the home, you'll notice the floor plan feels much larger than it's 1,200 square feet suggest. There is plenty of room to add additional bedrooms, bathroom, family room, office, game room, etc. This open floor plan has a beautiful kitchen that includes a limited selection of quartz or granite counters, and a $2,200 allowance toward your choice of stainless steel appliances. Kitchen opens up to a dining area which is adjacent to the great room. Primary suite offers a spacious walk-in-closet and a master bathroom with two sinks. The 2nd bedroom on the opposite side of the house has it's own full bathroom. Off of the garage entrance, you will find the laundry & mudroom. Once you see this home you'll START PACKING! Pictures are for illustrative purposes only. Pricing can change depending on upgrades, lot selection and current material pricing!
$359,900
102 Gidran Dr Chittenango, NY 13037
- Type:
- Single Family
- Sq.Ft.:
- 1,385
- Status:
- Active
- Beds:
- 3
- Lot size:
- 0.22 Acres
- Year built:
- 2023
- Baths:
- 2.00
- MLS#:
- S1529476
- Subdivision:
- North Ridge
ADDITIONAL INFORMATION
This popular floor plan offers 1,385 square feet of living space with three bedrooms, two baths, a two-car, front-entry garage and full basement. The center of the home serves as the perfect entertaining area with an open-concept kitchen, dining room, and family room layout. Two secondary bedrooms are located toward the front of the home with ample closet space and a shared hallway bath. The owner’s suite, located at the rear of the home for added privacy, features an L-shaped walk-in closet and ensuite bath. The laundry room/drop zone is located between the kitchen and garage. This model offers a variety of personalization options such as a morning room extension, walkout bay off the dining room for an added touch of elegance, and an eat-in kitchen island. For additional space, buyers can opt to finish the basement into a rec room with additional bath. Once you see this home you'll START PACKING! Pictures are for illustrative purposes only Pricing can change depending on upgrades, lot selection and current material pricing! Morning room off of kitchen would be an upgrade.
$399,900
105 Gidran Dr Chittenango, NY 13037
- Type:
- Single Family
- Sq.Ft.:
- 1,760
- Status:
- Active
- Beds:
- 3
- Lot size:
- 0.22 Acres
- Baths:
- 3.00
- MLS#:
- S1529468
- Subdivision:
- North Ridge
ADDITIONAL INFORMATION
This modern farm house plan has an open floor plan and great curb appeal. Inside, this efficient home is a wonderful, well-thought-out floorplan. The main floor includes a family room that has an optional fireplace that can be flanked by optional built-in bookshelves. The kitchen includes a dining area, a large island, and a hidden walk-in pantry. There is also a half bath, two story foyer, mudroom and ample closet space. Upstairs, you will find 3 bedrooms and two full baths. The spacious 12x17 master bedroom has its own bathroom with his/her vanities and a large walk-in closet. Bedrooms 2 and 3 share a Jack and Jill bathroom. An optional finished basement could add 584 square feet and include an additional bedroom, bathroom, and a family room with a bar. Kitchen and baths include a limited selection of quartz or granite counters. A $2,200 allowance is provided for appliances, Once you see this home you'll START PACKING! Pictures are for illustrative purposes only Pricing can change depending on upgrades, lot selection and current material pricing!
- Type:
- Condo
- Sq.Ft.:
- 2,350
- Status:
- Active
- Beds:
- 3
- Lot size:
- 4.8 Acres
- Year built:
- 2023
- Baths:
- 3.00
- MLS#:
- S1529275
- Subdivision:
- Oneida Lake
ADDITIONAL INFORMATION
Welcome to the newest section of Sebastian Cove Luxury Waterfront Townhomes in a gated community with Exclusive marina access and dock with electric included. 40-year architectural shingles, Stamp Crete patios, and balcony off the 2nd floor office. 2350 square feet includes a 1 Car garage, 3 Bedrooms, 2.5 baths and office. 1st floor Master suite with Coffered Ceilings standard. Heated floors offered as an upgrade. 1st floor Laundry and Granite countertops, be in for the summer and enjoy all that Lake front living has to offer...
- Type:
- Single Family
- Sq.Ft.:
- 1,662
- Status:
- Active
- Beds:
- 3
- Lot size:
- 0.04 Acres
- Year built:
- 2021
- Baths:
- 2.00
- MLS#:
- S1528282
- Subdivision:
- Harbor Lights/Oneida Lake
ADDITIONAL INFORMATION
Nestled within the Harbor Lights enclave on the serene shores of Oneida Lake, a haven of tranquility awaits you. Newly built, this dwelling is only two years old. The timeless allure of a ranch-style sanctuary spans 1,662 square feet. Embracing 3 bedrooms, 2 bathrooms, a 1st-floor laundry, and the convenience of a 2 car attached garage. The primary bedroom is a sumptuous retreat, complete with an elegantly appointed en-suite bathroom and walk-in closet with cabinetry. In the heart of the home, where granite countertops adorn the kitchen, it is open to the great room featuring cathedral ceilings and gas fireplace. A private backyard is in the carefree embrace of a curated Homeowners Association. Revel in the assurance of worry-free living, with amenities including lawn maintenance, landscaping, snow removal, and exclusive access to a dock and boat slip. The sellers have installed a 13-kilowatt backup generator, ensuring peace of mind. A full unfinished basement, with egress and is roughed-in for a full bathroom, gives potential to double the expanse of finished living space to suit your needs. Envision the possibilities and seize this opportunity without delay.
$549,900
Rd Sullivan, NY 13037
- Type:
- Single Family
- Sq.Ft.:
- 2,000
- Status:
- Active
- Beds:
- 3
- Lot size:
- 2.09 Acres
- Year built:
- 2024
- Baths:
- 2.00
- MLS#:
- S1526245
- Subdivision:
- Lakeside Meadow
ADDITIONAL INFORMATION
ENJOY THIS JMG, OPEN FLOOR PLAN MODEL (THE EMERSON) WITH FORMAL DINING ROOM WITH CUSTOM DETAILED WALL, FAMILY ROOM WITH FLOOR TO CEILING STONE GAS FIREPLACE, KITCHEN WITH WHITE CABINETS, LARGE ISLAND, SS APPLIANCES OVERLOOKING EAT-IN AREA THAT LEADS YOU TO COVERED PORCH. LARGE MASTER WITH WIC, DOUBLE SINKS AND LARGE SHOWER WITH GLASS DOORS. 1ST FLOOR LAUNDRY PLUS 3 CAR GARAGE! DON'T MISS OPOORTUNITY..
$794,950
State Route 31 Chittenango, NY 13037
- Type:
- Single Family
- Sq.Ft.:
- 966
- Status:
- Active
- Beds:
- 3
- Lot size:
- 0.17 Acres
- Year built:
- 1930
- Baths:
- 2.00
- MLS#:
- S1520949
ADDITIONAL INFORMATION
Welcome to your WATERFRONT paradise on the serene shores of ONEIDA LAKE featuring 2 HOMES & 4 SEASONAL HOMES! Nestled just 10 minutes from Cicero, this exceptional property boasts 100ft of prime waterfront, offering breathtaking views & endless recreational opportunities. Spanning approx. 430ft x100ft, this expansive parcel makes a haven for investors, Airbnb entrepreneurs or those seeking a tranquil retreat.There are 2 primary homes, each offering 3 beds & currently fully rented, presenting an excellent income opportunity. Additionally, 3 cozy cabins w/ 2 beds , 1 bath each, equipped with gas heating, open floor plan living areas, & cathedral ceilings, provide comfortable accommodations for guests or additional rental income.The largest of the seasonal homes, positioned closest to the water's edge, offers beautiful views of the lake, making it a coveted spot for relaxation & rejuvenation. Inside, a living room, kitchen & 2 bedrooms ensure comfort & convenience for occupants.Whether you're an investor looking to capitalize on the vacation rental market or an Airbnb entrepreneur, this one is for you! SELLER IS NOW ADDING NEW SIDING AND A NEW ROOF TO ONE OF THE PRIMARY HOMES
$794,950
State Route 31 Chittenango, NY 13037
- Type:
- Single Family
- Sq.Ft.:
- 1,428
- Status:
- Active
- Beds:
- 3
- Lot size:
- 0.79 Acres
- Year built:
- 1938
- Baths:
- 1.00
- MLS#:
- S1520884
ADDITIONAL INFORMATION
Welcome to your WATERFRONT paradise on the serene shores of ONEIDA LAKE featuring 2 HOMES & 4 SEASONAL HOMES! Nestled just 10 minutes from Cicero, this exceptional property boasts 100ft of prime waterfront, offering breathtaking views & endless recreational opportunities. Spanning approx. 430ft x100ft, this expansive parcel makes a haven for investors, Airbnb entrepreneurs or those seeking a tranquil retreat. Both primary homes each offer 3 beds & are currently rented, presenting an excellent income opportunity. Additionally, 3 cabins w/ 2 beds/ 1 bath each, equipped w/ gas heating, open floor plan, & cathedral ceilings, provide comfortable accommodations for guests or additional rental income.The largest of the seasonal homes, positioned closest to the water's edge, offers beautiful views of the lake. Inside, a living room, kitchen & 2 bedrooms, 1 bath ensure comfort & convenience for occupants. Whether you're an investor looking to capitalize on the vacation rental market or an Airbnb entrepreneur, this one is for you! SELLER IS NOW ADDING NEW SIDING AND A NEW ROOF TO (2097) HOUSE CLOSEST TO THE ROAD. ADDITIONALLY, SELLER IS WILLING TO HOLD THE NOTE W/ SUBSTANTIAL AMOUNT DOWN.
- Type:
- Single Family
- Sq.Ft.:
- 2,094
- Status:
- Active
- Beds:
- 4
- Lot size:
- 0.33 Acres
- Year built:
- 2006
- Baths:
- 3.00
- MLS#:
- S1515295
- Subdivision:
- Boliver Heights Sec 2
ADDITIONAL INFORMATION
This beautifully maintained four bedroom three and a half bathroom colonial in Bolivar Heights is move in ready. The kitchen is large and spacious with plenty of room for entertaining. The open concept living room off the kitchen features a gas fireplace and a sunroom/morning room. The finished basement is large and perfect for a den, exercise room, play area and more.
$349,900
Black Creek Rd Chittenango, NY 13037
- Type:
- Single Family
- Sq.Ft.:
- 1,960
- Status:
- Active
- Beds:
- 4
- Lot size:
- 0.75 Acres
- Year built:
- 2023
- Baths:
- 2.00
- MLS#:
- S1514285
- Subdivision:
- Black Crk Acres Tract
ADDITIONAL INFORMATION
AMAZING PRICE AT $349,00. New Construction! This house is ready! This new home offers a fabulous open floor plan with four bedrooms and two full baths. The stunning kitchen offers white cabinets, great counter tops, walk-in pantry, and island, and stainless steel appliances. Enjoy the spacious feel in the living area with high cathedral ceilings with recessed lights. Beautiful flooring has been selected for this house, maintenance free luxury vinyl floors throughout the living area and handsome carpeting throughout the bedrooms. Enjoy the convenience of an attached two car garage. This brand new house sits on a fabulous lot with a huge private yard, mature trees, and excellent space for a potential pole barn. Please note that the square footage reflects the new construction, while tax records reflect the previous building on the property. The true square footage is 1960 square feet. This is the one you have been waiting for!

The data relating to real estate on this web site comes in part from the Internet Data Exchange (IDX) Program of the New York State Alliance of MLSs (CNYIS, UNYREIS and WNYREIS). Real estate listings held by firms other than Xome are marked with the IDX logo and detailed information about them includes the Listing Broker’s Firm Name. All information deemed reliable but not guaranteed and should be independently verified. All properties are subject to prior sale, change or withdrawal. Neither the listing broker(s) nor Xome shall be responsible for any typographical errors, misinformation, misprints, and shall be held totally harmless. Per New York legal requirement, click here for the Standard Operating Procedures. Copyright © 2024 CNYIS, UNYREIS, WNYREIS. All rights reserved.
Chittenango Real Estate
The median home value in Chittenango, NY is $116,700. This is lower than the county median home value of $126,500. The national median home value is $219,700. The average price of homes sold in Chittenango, NY is $116,700. Approximately 72.14% of Chittenango homes are owned, compared to 20.04% rented, while 7.82% are vacant. Chittenango real estate listings include condos, townhomes, and single family homes for sale. Commercial properties are also available. If you see a property you’re interested in, contact a Chittenango real estate agent to arrange a tour today!
Chittenango, New York 13037 has a population of 4,957. Chittenango 13037 is more family-centric than the surrounding county with 36.62% of the households containing married families with children. The county average for households married with children is 28.96%.
The median household income in Chittenango, New York 13037 is $74,293. The median household income for the surrounding county is $58,365 compared to the national median of $57,652. The median age of people living in Chittenango 13037 is 37.6 years.
Chittenango Weather
The average high temperature in July is 77.4 degrees, with an average low temperature in January of 11.5 degrees. The average rainfall is approximately 43.6 inches per year, with 111.9 inches of snow per year.

