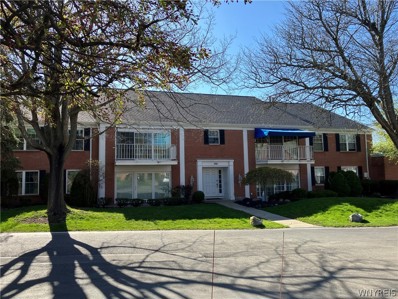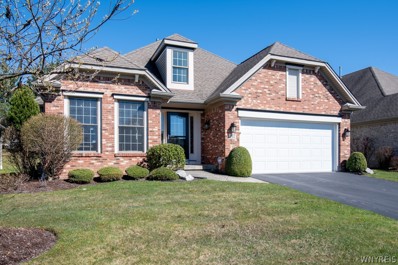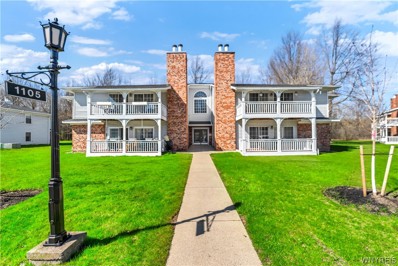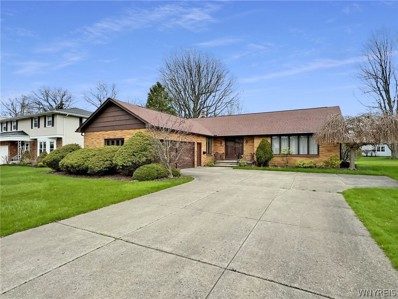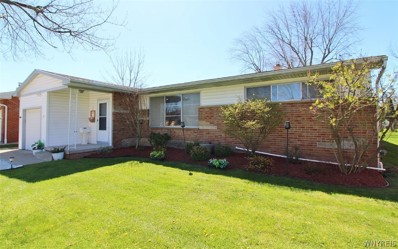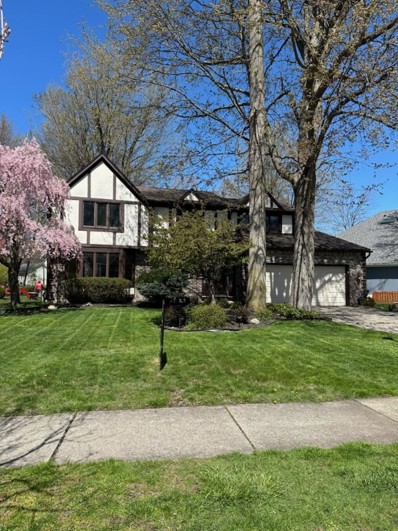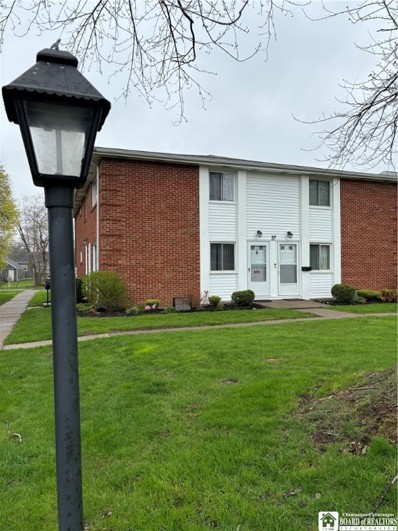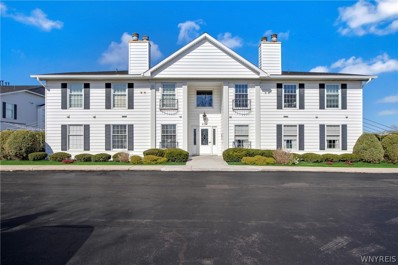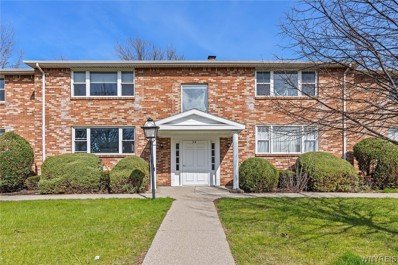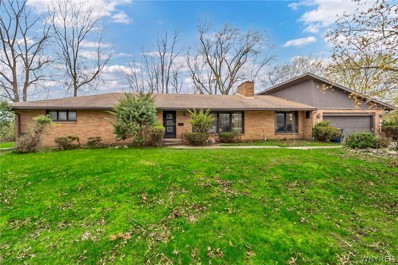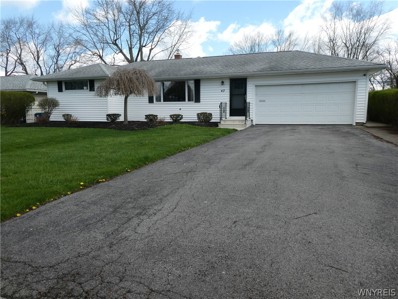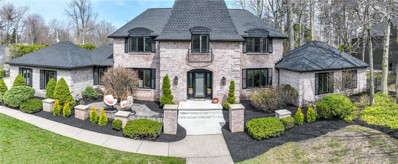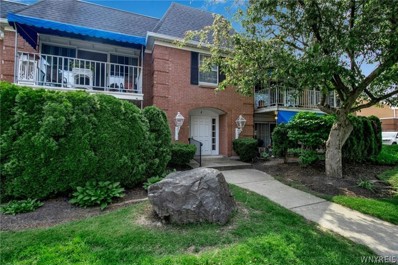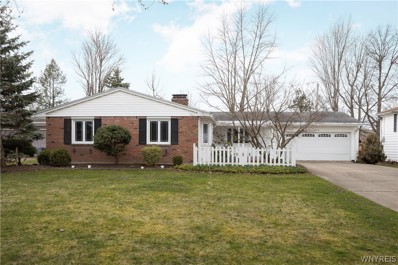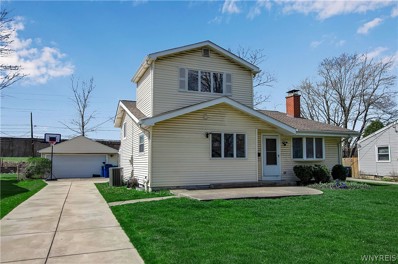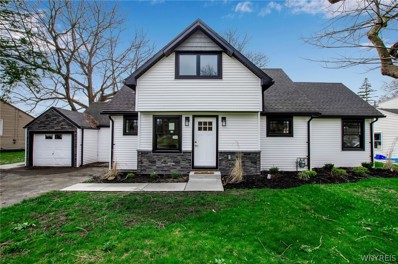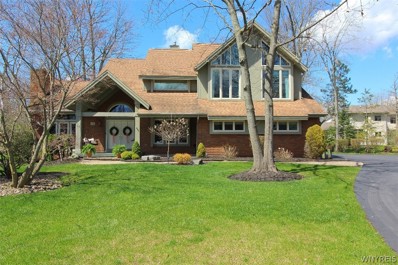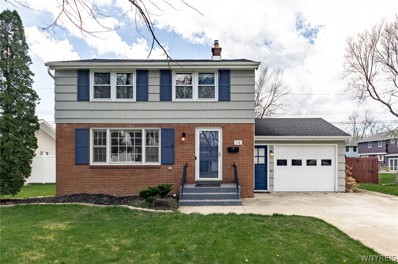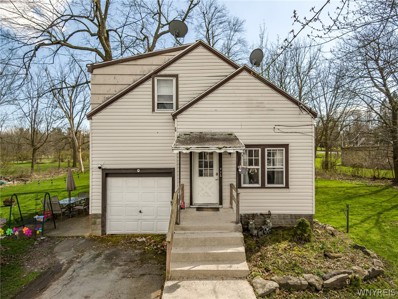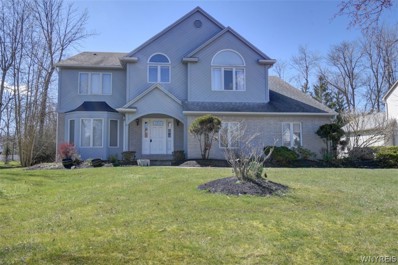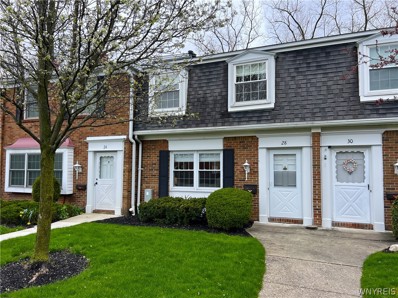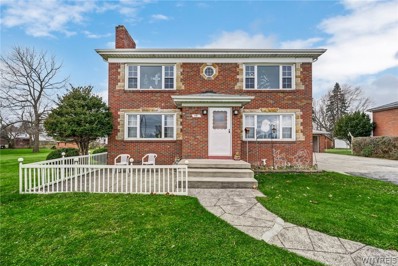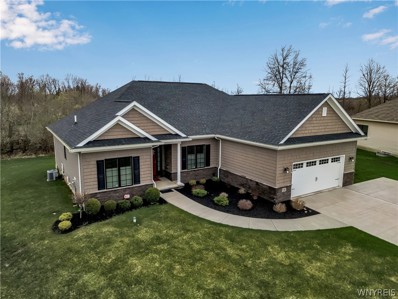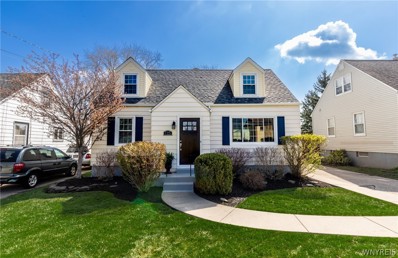Buffalo NY Homes for Sale
$875,000
10 Glen Eagle Ct Amherst, NY 14221
- Type:
- Single Family
- Sq.Ft.:
- 4,766
- Status:
- NEW LISTING
- Beds:
- 4
- Lot size:
- 0.24 Acres
- Year built:
- 1990
- Baths:
- 4.00
- MLS#:
- B1533689
- Subdivision:
- Holland Land Companys Sur
ADDITIONAL INFORMATION
Stunning two-story foyer welcomes you to this home that has it ALL!. Intentional design in the remodeled kitchen makes meal prep easy. Thermador 6 burner range, convection ovens, spacious granite counters, and oversized island. Plenty of room for a kitchen table to overlook the family room and deck. You'll love the natural light coming through the back windows up to the cathedral ceiling. A cozy fireplace, built in bookcases and wet bar fill all your needs. Second fireplace in the living room accented by dental moldings and 16 foot ceilings Smart, open layout between the rooms shows off the details and floor plan. Primary suite remodel includes a dream bathroom with double vanities, steam shower, soaking tub, and amazing walk-in closet, all done in exquisite finishes. The second floor has an open air den overlooking the first floor. Three additional bedrooms and enormous bathroom create the perfect space for family and guests. Need more room? The lower level has storage and recreation rooms with another full bathroom. Other mechanical upgrades include a complete tear off roof, gutters, gutter helmet, some windows replaced, water softener, and tankless HWT, Visit today!
- Type:
- Condo
- Sq.Ft.:
- 1,332
- Status:
- NEW LISTING
- Beds:
- 2
- Lot size:
- 14.3 Acres
- Year built:
- 1970
- Baths:
- 2.00
- MLS#:
- B1533420
- Subdivision:
- Hickory Hill Estates
ADDITIONAL INFORMATION
Well maintained 2 bedroom/2 bathroom condo in Hickory Hill Estates. Foyer leads to the large bright living room with gas fireplace and sliding door to balcony with awning The kitchen features recessed lighting, a tray ceiling, Shaker style cabinets, fashionable butcher block look counters and it overlooks both the living and dining rooms, providing open concept living. The dining room has breakfast bar and lovely chandelier. The large primary bedroom features a huge walk-in closet and private bath, and the second bedroom has a double closet. In unit laundry/storage room. “Other” room can be used as storage, a small den, an exercise room, etc. This unit is located in the rear of the building which provides a lovely view. Updated windows. The carport is accessed by a second staircase that provides direct access into the building. Hickory Hill has a pool, clubhouse with kitchen and beautiful mature grounds. LOW condo taxes in listing are true (from municipal website) – potential savings with STAR. Monthly fee includes FIOS phone, internet and cable in addition to water. Pets allowed (subject to board approval). Showings begin immediately - negotiations begin May 1, 2024 at 5PM.
$524,900
237 Lord Byron Ln Amherst, NY 14221
- Type:
- Single Family
- Sq.Ft.:
- 2,122
- Status:
- NEW LISTING
- Beds:
- 3
- Year built:
- 2005
- Baths:
- 3.00
- MLS#:
- B1531056
- Subdivision:
- Nottingham Village East
ADDITIONAL INFORMATION
Beautifully maintained & updated 3BR, 2.5 bath patio home in desirable Williamsville! Open the door to a two story foyer w/ a new, modern chandelier. Gleaming hardwood floors were added to the entire main floor. Cathedral ceilings make the home spacious & open! The large eat-in kitchen boasts plenty of white cabinetry, gorgeous granite counters, glass tiled backsplash, large island, under cabinet lighting, modern LED pendants, & Blanco sink. The huge living/dining room has a cozy, gas fireplace. The 1st fl master suite has beautiful granite counters w/ new sinks, fixtures & mirrors. There is a 1st fl laundry area. Enjoy peace & tranquility in the new sunroom w/ triple pane argon gas windows (10 x 16) Upstairs are two additional nice size bedrooms w/ ample closets. The loft area is large enough for a den / extra sitting room. The huge, deep full basement is equipped with an industrial sump pump w/ gravity/balloon back up. The furnace & fireplace are serviced annually & there is an ADT alarm system. Enjoy the private road & sidewalks that make it safe to walk to many amenities. Easy lockbox showings begin immediately. Any offers are to be emailed by Tuesday, April 30 at 4pm.
- Type:
- Condo
- Sq.Ft.:
- 1,234
- Status:
- NEW LISTING
- Beds:
- 2
- Lot size:
- 12.3 Acres
- Year built:
- 1985
- Baths:
- 2.00
- MLS#:
- B1533080
- Subdivision:
- Park Place Condos
ADDITIONAL INFORMATION
Beautiful, second floor Park Place condo has 2 bedrooms & 2 full baths. Walk in and be welcomed by the bright, spacious living room which is highlighted by a vaulted ceiling, skylight (2023) and a wood-burning fireplace. Open the pocket doors to an updated kitchen which extends to the fabulous dining area with hardwood flooring. Relax and entertain with the large private terrace that overlooks the woods. Both the living room & kitchen have sliding doors that connect to the terrace. Additional features are a sizable en-suite with a walk in closet, in-unit washer & dryer with extra storage in the utility room, and additional storage next to the garages. Recently updated is the bathroom sink (2024), washer/refrigerator (2023), and furnace (2022). Gentle reminder no dogs or rentals are allowed. The ideal location grants access to Williamsville schools, low taxes, shopping on Transit Rd, and is walkable to Basset Park. Come see this meticulous condo!
$399,900
193 Surrey Run Amherst, NY 14221
Open House:
Saturday, 4/27 11:00-1:00PM
- Type:
- Single Family
- Sq.Ft.:
- 2,595
- Status:
- NEW LISTING
- Beds:
- 3
- Lot size:
- 0.26 Acres
- Year built:
- 1963
- Baths:
- 3.00
- MLS#:
- B1533513
- Subdivision:
- Village Green
ADDITIONAL INFORMATION
SHOWINGS BEGIN At Open House SATURDAY April 27th 11-1, OFFERS MON. IF ANY Monday 4/28 AT 2 P.MSpectacular and immaculate, split level with few steps up and down. This home is being sold by the original owner. You will love the open floor plan with the large slate foyer. The all white kitchen was designed and built by Elite Design,& includes double ovens, appliances and built-in desk. Updates to roof, heating and central air conditioning systems. The curb appeal is exceptional with a large area for extra parking. The yard is private and includes a lovely patio.
$356,800
37 Noel Dr Amherst, NY 14221
Open House:
Saturday, 4/27 11:00-2:00PM
- Type:
- Single Family
- Sq.Ft.:
- 1,856
- Status:
- NEW LISTING
- Beds:
- 3
- Lot size:
- 0.21 Acres
- Year built:
- 1955
- Baths:
- 2.00
- MLS#:
- B1532795
ADDITIONAL INFORMATION
Welcome to this meticulously maintained ranch style home in a sought-after Williamsville neighborhood. Step inside and discover a beautifully remodeled home with 3 bedrooms plus a additional room that is perfect for an office, workspace or possibly another bedroom. The living room welcomes you with abundant natural light streaming through the bay window and gleaming hardwood floors. The seamless floor plan extends to the family room and dining area which is adorned with plush neutral carpeting installed in 2023. The updated kitchen features modern oak cabinetry and has stainless steel appliances most installed in 2023. Electrical updated in 2021. A fresh coat of paint throughout the house [2023] compliments the primary bedroom renovation which has an entrance to the fully remodeled bathroom and ensures both style and functionality. Conveniently located near schools, The University of Buffalo, shopping centers. the highway and The Audubon Golf Course. This property offers both comfort and convenience. Charming, comfortable and spacious, this home is a must see. Schedule a visit today to experience its allure firsthand. Delayed negotiations. Offers due Thursday 5/2 at 4pm.
$360,000
306 Randwood Dr Amherst, NY 14221
- Type:
- Single Family
- Sq.Ft.:
- 2,100
- Status:
- NEW LISTING
- Beds:
- 4
- Lot size:
- 0.33 Acres
- Year built:
- 1978
- Baths:
- 3.00
- MLS#:
- R1533364
ADDITIONAL INFORMATION
Extremely desirable area! Williamsville School District. Spacious ceramic tile foyer w/leaded glass door. Large fully applianced kitchen w/oak cabinets. Attractive tiled walls & floors. Formal dining room, w/inlayed chair rail. Family room w/gleaming hardwoods. Floor to ceiling brick wood burning fireplace, built-in wet bar. Livingroom w/10 ft. bay window, new carpet, & beautiful accent wooden wall. Four bedrooms. Main bedroom w/double California closet. Main bath has oak vanity, ceramic tile floor & seated shower. Three additional comfortably sized bedrooms w/built in shelving. Finished basement. Priced considerably below market for this well sought after area. Needs a little TLC. Large screened-in rear porch. All solid oak doors. Excellent mechanics. Newer high efficiency furnace & central air (10 years old). 200 amp breakers, 40 gal. hot water tank (2017). Generic house generator. Attractive stone flower beds in front & rear yard. Right near Billy Wilson Nature Preserve- land of beautiful trails with scenic views. Delayed negotiations. Negotiations begin 4/29 @4PM.
Open House:
Wednesday, 4/24 5:00-7:00PM
- Type:
- Condo
- Sq.Ft.:
- 977
- Status:
- NEW LISTING
- Beds:
- 2
- Lot size:
- 1.3 Acres
- Year built:
- 1965
- Baths:
- 1.00
- MLS#:
- R1533351
- Subdivision:
- Park Club Condo
ADDITIONAL INFORMATION
Neat, clean and ready for its new owner is this open floor plan 977 sq. foot condo just off Main Street near the Village of Williamsville. The galley style kitchen has plenty of room for a table & chairs or extra shelving & cabinets. Newer dishwasher and refrigerator stay as well as free-standing stove. The living and dining rooms open to each other, giving a large and open feel inside the unit. The 2 bedrooms are both very ample sizes and include large closets. New windows were installed in 2022 and there is an in-unit laundry with additional storage space. An assigned parking space is just to the rear of the unit which also features its own private entryway. There is plenty of guest parking, too. You'll find yourself in walking distance to many of Williamsville's shops, restaurants, special events and lovely parks. Once your own touch is added, you'll know you've made a great choice!
Open House:
Wednesday, 5/1 5:00-7:00PM
- Type:
- Condo
- Sq.Ft.:
- 1,010
- Status:
- NEW LISTING
- Beds:
- 2
- Lot size:
- 5.43 Acres
- Year built:
- 1987
- Baths:
- 2.00
- MLS#:
- B1531727
- Subdivision:
- Dorchester Square Condo B
ADDITIONAL INFORMATION
Welcome to this delightful 2-bedroom, 2-bathroom condo that combines comfort, convenience, and style. Located in a prime neighborhood, this home offers many features that make it an ideal choice for discerning buyers. Key Features: Renovated Kitchen (2019) The kitchen has granite countertops and new hardware. Brand New Luxury Vinyl Throughout (2024). Both bathrooms have been tastefully updated, offering modern fixtures and a fresh look (2019). New Appliances (2019). Newer HVAC/AC (within the last five years). The interior has been freshly painted. Below Market HOA Fee: Enjoy the benefits of a well-maintained community without breaking the bank. Unlimited Unassigned Parking. Included 1-Car Garage: Protect your vehicle from the elements in the attached garage. Basement Designated Storage Unit. Convenient Location: Walk nearby Wegmans and coffee shops for daily essentials. Don't miss out on this opportunity to own a stylish and well-maintained condo. Showings start immediately. Offers will be reviewed on Sunday, May 5th at 3 PM. Open Houses Wednesday, May 1st, from 5-7 PM and Saturday, May 4th, from 1-3 PM.
Open House:
Wednesday, 4/24 5:00-7:00PM
- Type:
- Condo
- Sq.Ft.:
- 1,135
- Status:
- NEW LISTING
- Beds:
- 2
- Lot size:
- 9.46 Acres
- Year built:
- 1966
- Baths:
- 2.00
- MLS#:
- B1532897
- Subdivision:
- Lamplighter Condo
ADDITIONAL INFORMATION
Updated and move-in ready 2nd floor condo, in Lamplighter Condominiums. Neutral colors make it easy to just unpack and make your own. Spacious living room opens to a dining room with great natural light. Updated kitchen with newer appliances and even a beverage fridge. Primary bedroom offers a private half-bath. Both bedrooms have generous closets. New furnace and HWT '22. Washer and dryer stay with the unit. Laundry is located in the basement along with a private storage area. Ideal location! Walkable to the elementary school, coffee shop, convenience stores and many restaurants. Please stop by the open houses on Wednesday, April 24th 5-7pm or Saturday, April 27th 11am-1pm.
$279,999
10 Tristan Ln Amherst, NY 14221
Open House:
Saturday, 4/27 11:00-1:00PM
- Type:
- Single Family
- Sq.Ft.:
- 2,451
- Status:
- NEW LISTING
- Beds:
- 4
- Lot size:
- 0.61 Acres
- Year built:
- 1958
- Baths:
- 3.00
- MLS#:
- B1532598
- Subdivision:
- Holland Land Company's Su
ADDITIONAL INFORMATION
Welcome to 10 Tristan Ln. in beautiful Williamsville! Fabulous brick ranch nestled on large corner lot with over a half acre of property! Rare Williamsville find with four bedrooms, three bathrooms, a beautiful enclosed sunroom and a generous two car attached garage. This residence offers a versatile floor plan with an impressive 2,451 square feet of space! Property affords a unique opportunity for investors or homeowners seeking the chance to envision their dream home, the bones are all there. With a spacious double wide driveway, this property offers ample parking space for your convenience. Fireplace, full basement and convenient to the village as well as thruway entrances and Williamsville schools. This one is a winner just waiting for a buyer with vision. Delayed negotiations. Offers will be reviewed 4/30 at 12pm. Open houses: Saturday 4/27 11-1pm and Sunday 1-3pm
$269,900
47 Sedgemoor Ct Amherst, NY 14221
- Type:
- Single Family
- Sq.Ft.:
- 1,408
- Status:
- NEW LISTING
- Beds:
- 3
- Lot size:
- 0.41 Acres
- Year built:
- 1956
- Baths:
- 1.00
- MLS#:
- B1532311
ADDITIONAL INFORMATION
Welcome to this wonderful three bedroom ranch located in the Amherst School System. A spacious living room greets you with a large window and plenty of natural light. Hardwood floors are beneath a neutral carpeting. The kitchen has been updated with the finest detail. Stainless steel appliances stay. Ceramic floor is easy to keep clean as is the solid surface cesar stone counter top. The huge family room with laminate flooring is adjacent to the kitchen and lends itself to added seating for dining. A sliding glass door leads to a large patio. There are three bedrooms and an updated bath. The newer sump pump has a water back up system. The furnace is two years old and the air conditioner is seven years old. The back yard is fully fenced and is enormous with a blank canvas for either an addition or a pool or both. Quiet neighborhood, nice neighbors and close to all amenities, shopping and nearby expressways. All offers due by April 27 at 5:00 P.M .No escalation clauses.
$1,500,000
Deer Run Ct Buffalo, NY 14221
- Type:
- Single Family
- Sq.Ft.:
- 4,322
- Status:
- NEW LISTING
- Beds:
- 4
- Lot size:
- 0.55 Acres
- Year built:
- 1976
- Baths:
- 4.00
- MLS#:
- B1528359
ADDITIONAL INFORMATION
Is it possible that you have found a rare gem? YES! An exquisite home in top rated Williamsville CSD that was COMPLETELY RENOVATED down to the studs in '22 & designed by Lauren Schulte of MD! Happiness & luxury is the name of the game! Overflowing w/character & modern elegance the house is covered in 9" white oak hardwood floors & beautifully trimmed. An oversized kitchen w/ marbleized quartz waterfall countertop, 2 toned slow close cabinets & top of the line appliances from Wolf/Sub Zero. Quartz countertops, designer tile & new light fixtures throughout. Lvng Rm has wet bar & 2nd living space attached w/ multiple ways to access the oversized patio & pool for summer entertaining! 1st fl laundry w/ dog washing station, lg mudrm & 2 half baths. The HUGE office has remarkable hrdwds & elegantly detailed wainscoting. Primary bdrm w/ 2 closets, raised ceiling & luxurious bathrm w/ dual vanities, powder station & walk in steam shower w/control panel. NEW roof/fascia/gutters '24, all mechanics/plumbing/electric/HVAC/tankless HWT/2 furnaces, windows, doors, garage door, landscaping. NEW! Each detail of this home has been specifically chosen & you won’t find a home more suited for you.
- Type:
- Condo
- Sq.Ft.:
- 1,670
- Status:
- NEW LISTING
- Beds:
- 2
- Lot size:
- 14.3 Acres
- Year built:
- 1970
- Baths:
- 2.00
- MLS#:
- B1532493
- Subdivision:
- Hickory Hill Estates Cond
ADDITIONAL INFORMATION
Welcome home to this pristine 2 bedroom, 2 full bath condo in Hickory Hill Estates. Lovely foyer w/ closet welcomes you into a spacious living room with electric fireplace. White kitchen opens into both the formal dining room and living room. Private balcony with awning overlooks the manicured grounds and in ground pool. Large master suite has full bathroom, huge walk in closet, and an additional closet. Oversized 2nd bedroom features built in shelving and beautiful hardwood floors. Could be used as a bedroom or additional family room/office. Laundry room with washer/dryer also includes the back entrance with chair lift. Furnace, Central Air, and HWT 2020. Assigned carport with additional storage. Clubhouse available to rent. Relax by the beautiful pool all summer long! 1 cat or dog, up to 25 lbs with permission. Showing begin at Open House, Saturday, 4/20/24 at 1:00 p.m. Maintenance free living at its best here at 1 Hickory Hill!
$429,900
42 Sandhurst Ln Amherst, NY 14221
- Type:
- Single Family
- Sq.Ft.:
- 2,026
- Status:
- NEW LISTING
- Beds:
- 3
- Lot size:
- 0.23 Acres
- Year built:
- 1963
- Baths:
- 2.00
- MLS#:
- B1532555
ADDITIONAL INFORMATION
Don’t miss the “charming” well maintained ranch with spectacular golf course views in Williamsville !! This 3 bedroom 2 full bath ranch has gorgeous hardwood floors, in most rooms, throughout - large formal dining room - eat-in kitchen with bay window & new stainless steel , refrigerator, dishwasher & wall oven, 2024 - bright living room with bay window and built-ins - family room with fireplace opens to large Florida room - newer furnace & CAC 2023 - newer HWT- 2 fireplaces - attached 2.5 car garage - lovely maintenance free deck with gazebo & patio- the views from the patio and Florida room are breathtaking! New breaker box 2024 - freshly painted 2024 - Nothing to do but move in and enjoy! Williamsville schools - Don’t miss this wonderful opportunity!! Open Saturday, 4/20, 1:00-3:00.
$290,000
32 Cranburne Ln Amherst, NY 14221
- Type:
- Single Family
- Sq.Ft.:
- 1,184
- Status:
- NEW LISTING
- Beds:
- 4
- Lot size:
- 0.23 Acres
- Year built:
- 1957
- Baths:
- 2.00
- MLS#:
- B1532118
ADDITIONAL INFORMATION
Discover the epitome of comfortable living in this charming split-level single-family home nestled in the heart of Amherst, NY. Boasting 4 bedrooms and 2 baths, this residence offers ample space for households of any size. Step inside to find a cozy family den, perfect for relaxing evenings with loved ones. Warmth radiates from not one, but two inviting fireplaces, adding both charm and comfort to the home. With a two-car garage, parking is never an issue, providing convenience and security year-round. Fresh to the market, this gem comes with a plethora of amenities nearby, ensuring convenience at your fingertips. Whether it's shopping, dining, or recreation, everything you need is just moments away. Plus, enjoy swift access to the 290 expressway, making commuting a breeze. Don't miss out on the opportunity to make this your dream home. Embrace the lifestyle you've always desired! Offers will be reviewed as they come in.
$414,900
8591 Sunset Dr Buffalo, NY 14221
- Type:
- Single Family
- Sq.Ft.:
- 1,735
- Status:
- NEW LISTING
- Beds:
- 2
- Lot size:
- 0.29 Acres
- Year built:
- 1941
- Baths:
- 3.00
- MLS#:
- B1532468
- Subdivision:
- Holland Land Company's Su
ADDITIONAL INFORMATION
LOCATED IN THE HIGHLY DESIRED CLARENCE SCHOOL DISTRICT. THIS FULLY RENOVATED DREAM HOME IS CONVENIENTLY LOCATED TO ALL AMENITIES, INCLUDING SUNSET PARK, RIGHT IN YOUR BACKYARD! BRAND NEW SIDING, ROOF, KITCHEN, WINDOWS, FLOORS, WALLS, LANDSCAPING, ADDITIONS ADDED ON TO THE HOUSE. 2 BEDROOMS AND 2.5 BATHROOMS, WALK-IN CLOSET, HIGHLY EFFICIENT CLOSED-CELL FOAM INSULATION, ALL NEW ELECTRICAL, FIRST FLOOR LAUNDRY. NEW HVAC SYSTEM WITH CENTRAL A/C AND TANKLESS HOT WATER. THIS HOUSE IS MOVE IN READY!
$699,000
54 Contessa Ct Amherst, NY 14221
- Type:
- Single Family
- Sq.Ft.:
- 3,448
- Status:
- Active
- Beds:
- 4
- Lot size:
- 0.35 Acres
- Year built:
- 1987
- Baths:
- 3.00
- MLS#:
- B1531886
- Subdivision:
- Royal Woods
ADDITIONAL INFORMATION
Spectacular Marrano-built home in desirable Royalwoods development (Williamsville Schools). Welcome to your private oasis built on beautifully landscaped cul-de-sac lot overlooking creek and Great Baehre conservation Park. 2-story foyer leads to tastefully updated kitchen with granite counters, undercabinet lighting, SS appliances, Thermador gas cooktop, breakfast bar & lots of windows/natural light. Large living room with fireplace & soaring ceiling, dining room has double doors extending to deck. Family room boasts lighted built in cabinets, gas fireplace & wall of windows with views of parklike yard. Primary suite features cathedral ceiling, bay window. Beautiful primary bathroom has double vanity, jacuzzi tub, large walk-in shower, private water closet & spacious walk-in closet. Upstairs loft area provides office space away from traffic flow (additional 120 sf of space) with 3 additional bedrooms and updated main bath. 3 car garage with built-in workbench/pegboard and oversized driveway for parking/turnaround area. Rear deck stretches across back of home. Central Vac System. Built in sprinkler system in front & backyard. Any offers will be reviewed on 4/24/24 at 2:00pm.
$299,000
170 Ava Ln Amherst, NY 14221
- Type:
- Single Family
- Sq.Ft.:
- 1,550
- Status:
- Active
- Beds:
- 3
- Lot size:
- 0.18 Acres
- Year built:
- 1960
- Baths:
- 2.00
- MLS#:
- B1531772
- Subdivision:
- Amherst
ADDITIONAL INFORMATION
Welcome home to this incredible, move in ready, 3 bedrooms, 1.5 bath home with 1.5 car attached garage in the SWEETHOME school district! Spacious main floor with living room, dining room, kitchen and large relaxing family room that opens to a fully fenced backyard with stamped concrete patio (Play-set included). A partially finished basement with bonus room adds additional living space. Updates include; Gas Range, Refrigerator and Dishwasher (2023), New sewer line (2021), AC (2019), Concrete driveway (2017), Roof (2013). This one is a must see!
$285,000
8521 Sheridan Dr Buffalo, NY 14221
- Type:
- Duplex
- Sq.Ft.:
- 1,668
- Status:
- Active
- Beds:
- 4
- Lot size:
- 1 Acres
- Year built:
- 1938
- Baths:
- 2.00
- MLS#:
- B1531391
ADDITIONAL INFORMATION
Investors, here you go . . . This two unit is conveniently located in Williamsville in close proximity to shops and restaurants on Transit Road and minutes away from UB. Both units are tenant occupied and have 2 bedrooms and 1 bath. There is a one car garage and additional parking. Large yard. Delayed showings until Thursday, April 18th at 4:00 p.m. - 7:00 p.m., Tenant occupied. 24 hours notice please. Open House Saturday April 20th 1:00 p.m. - 3:00 p.m. Sellers will do no repairs as a result of an inspection or appraisal. Offers will be reviewed at Noon on Thursday, April 25th.
$579,900
18 Viscount Dr Amherst, NY 14221
- Type:
- Single Family
- Sq.Ft.:
- 2,737
- Status:
- Active
- Beds:
- 4
- Lot size:
- 0.35 Acres
- Year built:
- 1988
- Baths:
- 3.00
- MLS#:
- B1529144
ADDITIONAL INFORMATION
Welcome to this beautiful well maintained home located in Royal Woods. This spacious colonial home greats you with updated hardwood floors throughout the Living room leading into the Dining room. Right off the Dining is the updated Kitchen with granite countertops and built in stainless steel appliances. Apart of the Kitchen is an informal eating space that overlooks the back deck and large family room with vaulted ceilings & gas fireplace with great views of the yard. The Owners suite includes a private sitting area or office adjacent to a walk in closet and 5 piece luxury bath with Jacuzzi tub. Next to the Owners Suite is the balcony overlooking the vaulted family room while the additional 3 large bedrooms are laid out next to the additional full bath. Convenience is made easy with the 1st floor laundry secluded next to the side entry garage with several closets, pantry, and a half bath. Storage is ample in the basement with both a finished and unfinished area including closets and plenty of space for a rec room. Entertaining is easy with a back deck surrounded by a huge yard that gets great light in the evening.
$300,000
28 Hickory Hill Rd Amherst, NY 14221
- Type:
- Townhouse
- Sq.Ft.:
- 1,340
- Status:
- Active
- Beds:
- 2
- Lot size:
- 14.3 Acres
- Year built:
- 1974
- Baths:
- 3.00
- MLS#:
- B1531582
- Subdivision:
- Hickory Hill Estates Cond
ADDITIONAL INFORMATION
Rare find! Lovely, Spacious Williamsville 2 bedroom, 2.5 bath Townhouse with 2 car garage and a private patio. Very spacious family room welcomes you with an inviting fireplace. Nice bright kitchen and separate formal dining space. New kitchen appliances (fridge, stove, washer and dryer. Half bath on first level. Two spacious bedrooms with an abundance of closet space on the second level and two full updated bathrooms. Central AIr. Wonderful community with pool, clubhouse etc. HOA fee inc. water, cable, internet, exterior maintenance, snowplowing, landscaping etc. Located in top rated Williamsville School District. Offers will be reviewed on Tuesday 4/23 @ 5PM.
$299,900
59 S Youngs Rd Amherst, NY 14221
Open House:
Saturday, 4/27 1:00-3:00PM
- Type:
- Multi-Family
- Sq.Ft.:
- 4,068
- Status:
- Active
- Beds:
- 8
- Lot size:
- 0.41 Acres
- Year built:
- 1956
- Baths:
- 3.00
- MLS#:
- B1531860
ADDITIONAL INFORMATION
AMAZING Opportunity to own this sought after all brick 3/3 2 unit property with a 2 br/1 bath in-law setup in Williamsville school district! This meticulous property features two 3 bedroom/1 bath units with original hardwood floors throughout, spacious kitchens with loads of cabinets, counterspace and tile floors, bright separate dining areas, large living rooms with fireplaces, plenty of natural light and good sized bedrooms with ample closet space. Lower unit features a newer walk-in shower and upper unit includes a built-in dishwasher. Full and partially finished basement has separate laundry hookups, tons of storage and finished rec room area/workshop space with plenty of built in cabinets. Bonus 2 bedroom/1 bath in-law suite with living room, huge kitchen, full bath with tub and separate walk-in shower plus first floor laundry! Detached 2.5 car garage with covered storage area. 2 new garage doors will be installed prior to closing! Newer windows, Central air, Lennox furnaces, in-law setup serviced by newer boiler. Walk to Village of Williamsville restaurants, shopping & parks! UPDATE-Showings begin Tues 4/23 at 12pm. Offers to be in by 10am. Mon 4/29 OPEN HOUSE SAT 4/27 1-3PM!
- Type:
- Single Family
- Sq.Ft.:
- 2,105
- Status:
- Active
- Beds:
- 3
- Lot size:
- 0.37 Acres
- Year built:
- 2019
- Baths:
- 3.00
- MLS#:
- B1531816
- Subdivision:
- Harris Hill Commons Condo
ADDITIONAL INFORMATION
Welcome Home to this beautiful Patio home built in 2019 ! Cul de sac location - 2,100 sq ft, 3 bedrooms with large den , 2 full baths, 1 half bath - Amazing kitchen with quartz counters, stunning backsplash - beautiful tall cabinets, large eat-in area, 6 ft island , professional range hood, stainless appliances - large great room with gas fireplace - stunning hardwoods in most of the house - 1st floor laundry - lovely owners ensuite with tray ceiling - lots of storage - huge built out closet in full basement is a dream - egress window - 2.5 attached car garage - concrete raised patio, private views - lawn sprinkling system - low HO fee, easy living - nothing to do but move in to this well located pristine Patio Home! Clarence Schools. Showings commence at noon on Friday, 4/19. Open House Saturday, 4/20, from 1:00-3:00. Offers, if any, due by noon on Wednesday, 4/24. Also listed as a condo under ML#: B1531804.
$259,900
115 N Forest Rd Amherst, NY 14221
- Type:
- Single Family
- Sq.Ft.:
- 1,220
- Status:
- Active
- Beds:
- 3
- Lot size:
- 0.27 Acres
- Year built:
- 1957
- Baths:
- 2.00
- MLS#:
- B1531525
ADDITIONAL INFORMATION
Absolutely adorable Cape Cod in very desired Williamsville schools located just outside the village. This house is completely move in ready with a fully stainless applianced kitchen, spacious living room area with hardwood floors, front foyer entrance with closet and 2-1st fl bedrooms. First floor bath completely remodeled with tub, granite vanity top and tile surround and floor. The second floor offers a large open area that could double as an office and master ensuite. Master bath features a step-in shower with tile surround. Basement is CLEAN and partially finished adding to your living space. Large clothes folding table completes W/D area and shop workbench with peg board helps with organization. Updates include roof and HWT-8 yrs young, windows, doors, and rear deck. Enjoy the large fully fenced yard and patio with awning! Close to I-290 and Village of Williamsville shopping and dining! Shows A+++ Offers to be heard April 26th, 12 noon.

The data relating to real estate on this web site comes in part from the Internet Data Exchange (IDX) Program of the New York State Alliance of MLSs (CNYIS, UNYREIS and WNYREIS). Real estate listings held by firms other than Xome are marked with the IDX logo and detailed information about them includes the Listing Broker’s Firm Name. All information deemed reliable but not guaranteed and should be independently verified. All properties are subject to prior sale, change or withdrawal. Neither the listing broker(s) nor Xome shall be responsible for any typographical errors, misinformation, misprints, and shall be held totally harmless. Per New York legal requirement, click here for the Standard Operating Procedures. Copyright © 2024 CNYIS, UNYREIS, WNYREIS. All rights reserved.
Buffalo Real Estate
The median home value in Buffalo, NY is $82,200. This is lower than the county median home value of $159,400. The national median home value is $219,700. The average price of homes sold in Buffalo, NY is $82,200. Approximately 34.38% of Buffalo homes are owned, compared to 49.39% rented, while 16.23% are vacant. Buffalo real estate listings include condos, townhomes, and single family homes for sale. Commercial properties are also available. If you see a property you’re interested in, contact a Buffalo real estate agent to arrange a tour today!
Buffalo, New York 14221 has a population of 259,574. Buffalo 14221 is less family-centric than the surrounding county with 20.29% of the households containing married families with children. The county average for households married with children is 26.89%.
The median household income in Buffalo, New York 14221 is $34,268. The median household income for the surrounding county is $54,006 compared to the national median of $57,652. The median age of people living in Buffalo 14221 is 32.8 years.
Buffalo Weather
The average high temperature in July is 80.4 degrees, with an average low temperature in January of 18.1 degrees. The average rainfall is approximately 39.7 inches per year, with 92 inches of snow per year.

