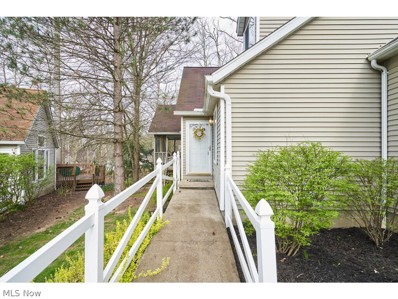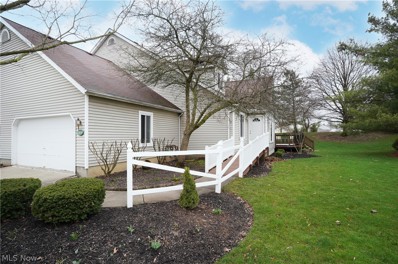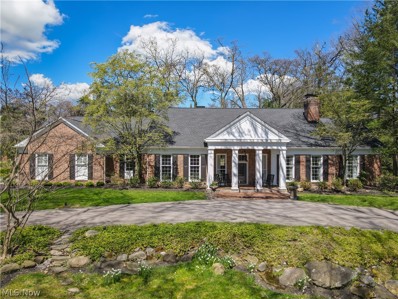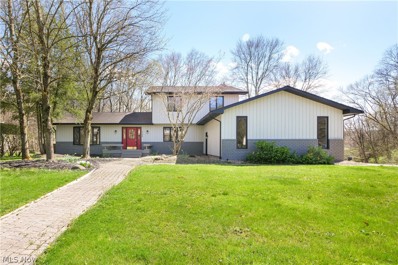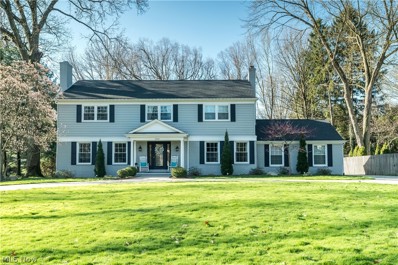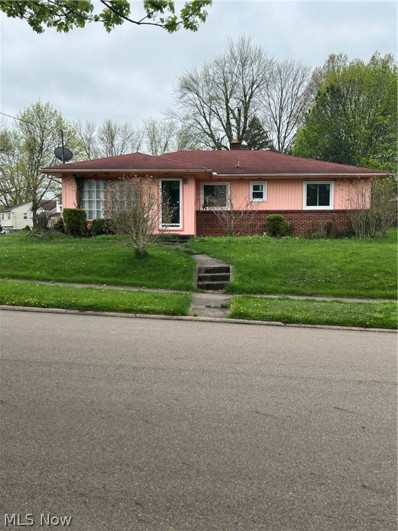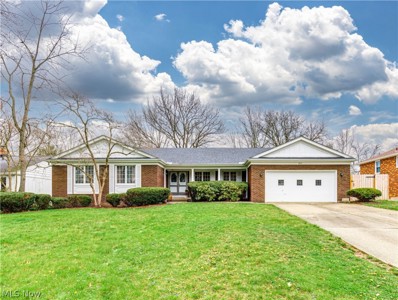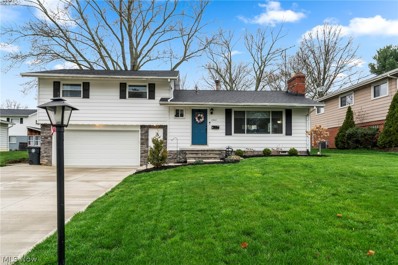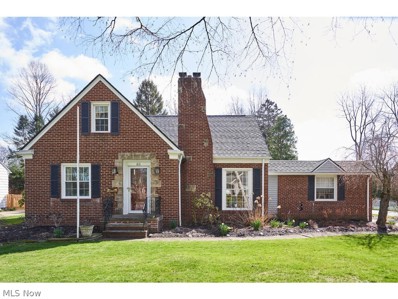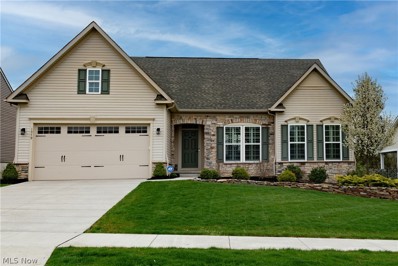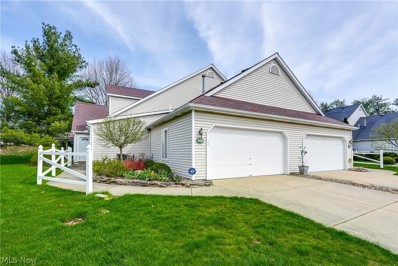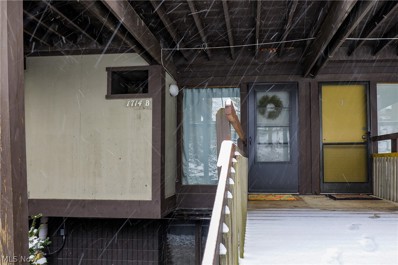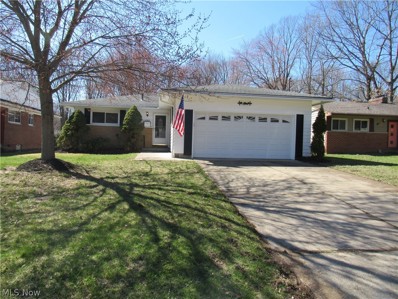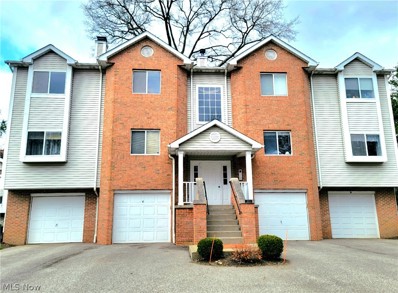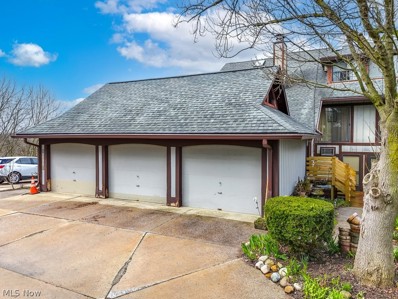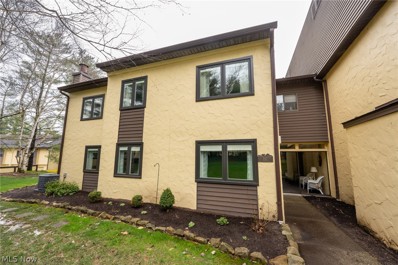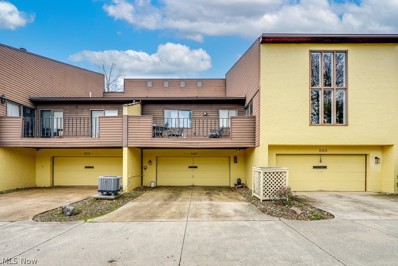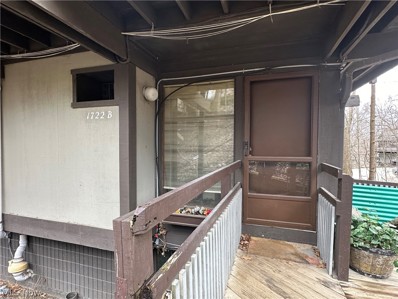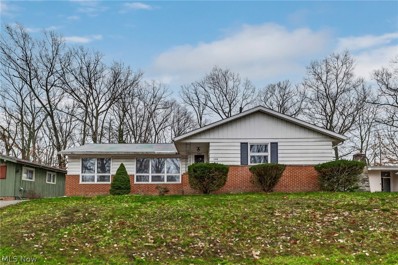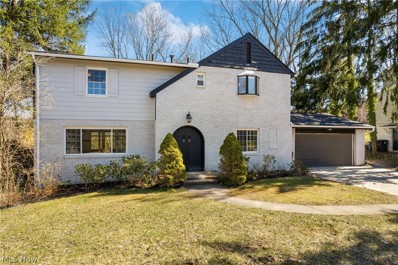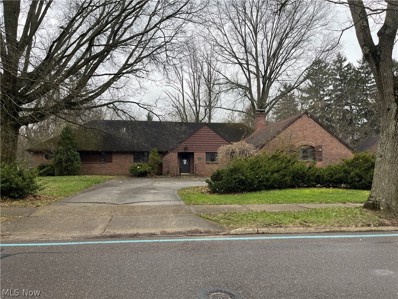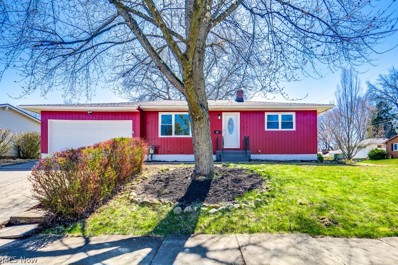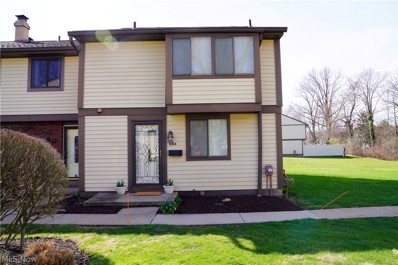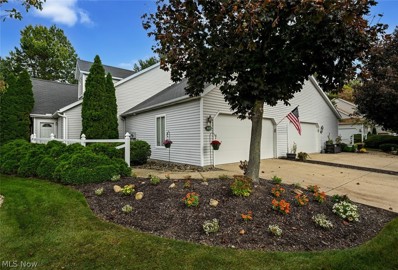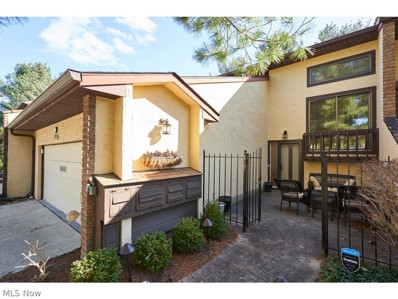Akron OH Homes for Sale
$289,900
660 Hunters Trail Akron, OH 44313
- Type:
- Condo
- Sq.Ft.:
- 2,601
- Status:
- NEW LISTING
- Beds:
- 3
- Lot size:
- 0.05 Acres
- Year built:
- 1997
- Baths:
- 3.00
- MLS#:
- 5030584
- Subdivision:
- Shady Hollow
ADDITIONAL INFORMATION
Absolutely Gorgeous with wooded view. Different than most. foyer with tiled flooring leads into kitchen. Great room with gas stone fireplace and vaulted ceilings. Kitchen and dining combined with ceramic tile floors and bar sitting area. Large picture window to view woods. First floor den or bedroom, with full bath located near by. 2nd floor master with vaulted ceiling and walk-in closet. Main bath with garden tub, separate shower and double sinks. Skylight in bathroom too.Beautiful sun porch with vaulted ceilings - wood floor. Finished rec room with garden windows and full bath too. Lower level laundry, plus great storage space. Beautiful wood setting.
$315,000
2055 Meadow Gate Akron, OH 44313
- Type:
- Condo
- Sq.Ft.:
- 2,525
- Status:
- NEW LISTING
- Beds:
- 4
- Lot size:
- 0.05 Acres
- Year built:
- 1994
- Baths:
- 4.00
- MLS#:
- 5025314
- Subdivision:
- Shady Hollow Condo
ADDITIONAL INFORMATION
Looking to go into a condo but not downsize? This is the condo for you! Rare opportunity to live in a Ranch but have 2 extra living spaces for visitors or other family members, upstairs or downstairs. 1st floor great room w/cathedral ceiling, open to dining area & "window" to the kitchen, & view of the loft. 1st floor has lg master bedroom w/cath ceiling & ceiling fan, walk-in closet & master bathroom w/double sinks, rain glass wind & luxury vinyl flooring. There's a second 1st floor bedroom & second 1st floor bathroom, both w/35" doors for handicap accessibility. Bedroom has double closet & the bathroom has a roll-in shower. Dining area has crown molding. Kitchen has tons of Merillat soft-close cupboards & counter space. If that's not enough, there's a portable island w/breakfast bar & couple cabinets. There are 2 pantries, one is a converted coat/broom closet & could go back to that. All the stainless steel appli will stay. Entry to the attached garage is at the end of the kitchen, for easy grocery unloading. Upstairs is a large loft that is perfect for an office or sitting room, w/2 bedrooms plus a full bathroom-perfect for second living area or visitors. Both bedrooms have 2 double closets, one w/dormer area. Lower level has finished, carpeted rec room & full bathroom w/step-in shower w/2 seats. Unfinished area has laundry area w/utility sink & lots of shelving that will stay. Basement is 11-1/2 course block, has sump pumo (batt back-up not staying), 150-amp electric box, & glass block winds. Attached 2-car garage w/extra storage area, water, bike hooks & attached shelving. There is ramp to the front door for additional handicap accessibility. Updates include: new flooring & paint for entire first floor & loft 11/2021; new furnace & C/A by Blind & Sons 06/2016; new Casperson windows on 1st floor 01/2018; new Window World windows on 2nd floor & garage 02/2022; hot water heater 09/2023; microwave 02/2024, other kitchen appliances approx 10 years. See it today!
$875,000
2255 Lancaster Road Akron, OH 44313
- Type:
- Single Family
- Sq.Ft.:
- 5,449
- Status:
- NEW LISTING
- Beds:
- 5
- Lot size:
- 0.52 Acres
- Year built:
- 1967
- Baths:
- 5.00
- MLS#:
- 5031588
- Subdivision:
- Fairlawn Heights
ADDITIONAL INFORMATION
Excellent Colonial in the heart of Fairlawn Heights with an extensive remodel in 2020. An inviting two-story foyer with an elegant, curved staircase detailed in new wainscoting welcomes you home. The foyer opens to a fabulous dining room with a timeless chandelier complimented with distinguishing wall covering. New hardwood flooring, large crown moldings, built-ins and 10' ceilings throughout the first floor add to the sophistication of this home. The kitchen features custom cabinets with new counters, backsplash, and a large island with stainless appliances. The Living room features an exposed brick wall and fireplace which leads to a 4 seasons sunroom with heated tile flooring to enjoy year-round. An expansive great room with a detailed mantle surrounding fireplace and floor to ceiling windows provides impressive backyard views and truly a great space to entertain. The library/Study is cozy with a fireplace and built-in shelves which leads to a newly updated wet bar just steps from the owner suite. Highly desirable, first floor owner’s suite is elegant with natural cascading sunlight, fireplace, multiple closets and a fully remodeled bath. The owner’s bath features an elegant soaking tub with chandelier, new tiled shower with glass and updated vanities with new hardware. Upstairs are three spacious bedrooms and two full bathrooms including new countertops. Add’l space for storage upstairs. New plumbing in all 3 shower/bath full bathrooms. The backyard patio is truly an outdoor oasis with a relaxing water feature installed 2020. The regrouted brick patio, sidewalks and outdoor brick wall updated in 2023. New roof 2021, Water Heater 2023, Disposal 2024, Front of home painted 2023 and extensive landscaping updates. The driveway was completely redone and extended to create additional parking.
$410,000
1764 Deepwood Drive Akron, OH 44313
Open House:
Saturday, 4/20 12:00-2:00PM
- Type:
- Single Family
- Sq.Ft.:
- 2,980
- Status:
- NEW LISTING
- Beds:
- 4
- Lot size:
- 0.26 Acres
- Year built:
- 1976
- Baths:
- 3.00
- MLS#:
- 5031411
- Subdivision:
- Towpath Village
ADDITIONAL INFORMATION
Want to live in the middle of Cuyahoga Valley National Park...Now is your chance! Welcome to 1764 Deepwood Drive. This colonial home features 4 bedrooms and 3 full bathrooms, located in Revere School District. As you approach the home the entire exterior has just been painted for a modern and fresh look. Entering the home into the large foyer you will notice all of the natural light and well cared for original features. Making your way into the spacious main living room with new luxury vinyl tile that carries through to the open dining room. Off the dining room is a slider that leads out to a screened in porch overlooking the backyard. Making your way back into the home the large kitchen has room for entertaining and hosting. Semi-open from the kitchen is the family room with a gas log fireplace and sliding glass door that leads to the expansive deck. Completing the main floor is the first bedroom, full bathroom and laundry room with access to the two care attached garage. Upstairs is the primary bedroom with ensuite full bathroom and its own private balcony, perfect for morning coffee. Two other bedrooms and another full bathroom complete the second level. The basement is partially finished with a large recreation room and loads of storage. The unfinished portion of the basement has a rough in for a fourth full bathroom. This home is located in the Towpath Village community and includes access to the community pool, clubhouse, tennis courts and pickle ball. Schedule your private showing today to make this house your home!
Open House:
Sunday, 4/21 12:00-2:00PM
- Type:
- Single Family
- Sq.Ft.:
- 3,604
- Status:
- NEW LISTING
- Beds:
- 4
- Lot size:
- 0.5 Acres
- Year built:
- 1969
- Baths:
- 4.00
- MLS#:
- 5030688
- Subdivision:
- Fairlawn Heights
ADDITIONAL INFORMATION
Center hall colonials are always a classic choice, but this number adds in glamorous luxury in a way that will have your jaw dropping. Pulling into a semicircular drive, every detail of this home is sheer perfection. A cozy covered front porch welcomes you right on in and as the door swings open your anticipation is rewarded. To the left is the formal living room, & she's a showstopper. Gas fireplace, picture frame molding on the walls, wainscotting, hardwood floors, & elegant windows allow natural light to flood through. To the right of the entry is the family room, with a more relaxed feel but still equally impressive, & a second gas fireplace. Thoughtfully designed with ceiling beams & textured board & batten paneling, this room is sure to be a favorite for family nights & social gatherings alike. The dining room embraces a glamorous aesthetic, thanks to an impressive crystal chandelier, making every meal feel like a special occasion. French doors lead out to the back patio & the light catches every crystal. The kitchen is luxe but still inviting, with an attached breakfast room. 2 elegant half baths make the layout easy for entertaining. A laundry room caps off the first floor. Upstairs, the Primary Suite is spacious & elegant, with a deep soaker tub in the bathroom & beautifully tiled shower. 3 additional bedrooms & a very large hallway bathroom finish up this level. The basement is partially finished, ready for movie night or card games, with so much storage. Out back, the patio and built-in firepits are ready and waiting for you. 2attached garage spaces and a covered porch off an additional garage (also used as a she-shed) will make this the perfect setting for outdoor entertaining if hosting is your vibe. The yard is lush & just as meticulously maintained as the rest of this home. This Fairlawn Heights stunner is not long for this market, so don't miss your chance to make her your own.
$210,000
662 Deering Drive Akron, OH 44313
- Type:
- Single Family
- Sq.Ft.:
- 1,475
- Status:
- NEW LISTING
- Beds:
- 3
- Lot size:
- 0.23 Acres
- Year built:
- 1958
- Baths:
- 2.00
- MLS#:
- 5030599
- Subdivision:
- Park Heights Estate #1
ADDITIONAL INFORMATION
Welcome to 662 Deering Dr.! Embrace the epitome of comfort in this renovated single-family home, nestled in a friendly West Akron neighborhood. The basement is a cozy retreat featuring LED lighting, padded floors and stairs and is perfect for a family room or home office. The first floor and basement bathrooms have been renovated while the living and dining rooms have been freshly painted. New windows installed 4/18/2024 and a roof less that 15 years oldThis home combines the best of modern amenities with the warmth and comfort of traditional living. Whether you're hosting gatherings on the rescreened patio or just relaxing and enjoying the peace this property is ready to welcome you home. Don't miss the opportunity to own this gem in Akron. Schedule your viewing today and start living the dream!
$349,000
2015 Larchmont Road Akron, OH 44313
- Type:
- Single Family
- Sq.Ft.:
- 3,539
- Status:
- Active
- Beds:
- 4
- Lot size:
- 0.34 Acres
- Year built:
- 1963
- Baths:
- 3.00
- MLS#:
- 5029929
- Subdivision:
- Fairlawn Reserve
ADDITIONAL INFORMATION
Come check out this large well laid-out Beres-built 4 BR 2 full 1 half BA brick ranch with hardwood floors, 2 fireplaces, a new ('19) roof and a fully fenced yard! Front porch leads to welcoming entryway with slate floors leads to large living room with hardwood floors, woodburning fireplace with wood & marble surround and crown molding. Dining room with hw floors, wainscoting & French doors to large back patio overlooking fenced backyard with separate dog yard. The coziest family room features a beamed ceiling, woodburning fireplace with brick hearth, beautiful millwork, wood floors, wet bar with original scalloped trim & slider to patio. Kitchen features painted white cabinets, 5-burner gas range, tile backsplash, new wood-look LVT flooring & eat-in space. Newly renovated half bath with shiplap feature wall, pedestal sink, lighting & wood-look LVT floor. Primary bedroom has 2 closets, HW floors & en suite bath with vinyl tile floor & tile backsplash. 3 additional spacious bedrooms all also feature HW floors. Huge hallway linen closet has original built-ins (could be converted to 1st floor laundry). Hallway full bath features double vanity, updated lighting & tile backsplash. Basement has huge 23 x 30 rec room with newer LVT flooring, office, and large workshop area. Fully fenced yard & lovely concrete patio with steps down to yard. HWT '23, 2 car attached garage. Don't miss this lovely and spacious home minutes from everything West Akron & Fairlawn has to offer!
$267,000
1957 Brookshire Road Akron, OH 44313
- Type:
- Single Family
- Sq.Ft.:
- 2,120
- Status:
- Active
- Beds:
- 3
- Lot size:
- 0.22 Acres
- Year built:
- 1958
- Baths:
- 2.00
- MLS#:
- 5029773
- Subdivision:
- Sand Run Village #10
ADDITIONAL INFORMATION
Step into this bright and breezy retreat where the kitchen is practically beaming with sunshine, setting the scene for your culinary adventures. Tucked away in a serene neighborhood, you're just a stone's throw from Sand Run Metropark and Fairlawn Country Club – perfect for outdoor escapades and leisurely strolls. When cravings strike, Pilgrim Square is your go-to spot, with West Side Bakery serving up irresistible treats and 750mL ready to pour you a glass of something delightful. And for those active moments, lace up your sneakers and hit the famous Blue Line for a refreshing run or leisurely jog. Now, let's talk about this gem of a home. With a new roof and garage door in 2020, plus a fresh driveway and stone façade in 2021, it's got curb appeal for days. Inside, it's all about comfort and style, from the sunny windows to the gleaming hardwood floors. The kitchen is a chef's dream, remodeled in 2019 with stainless steel appliances and plenty of space to whip up your favorite dishes. Upstairs, three cozy bedrooms await, each one promising a peaceful night's sleep. An updated bath with gorgeous flooring and a dual granite countertop sink. Downstairs is where the fun happens, with a rec room that was remodeled last year is perfect for movie nights and a fireplace to cozy up next to on chilly evenings. The attached 2-car garage – it's the cherry on top of this already sweet deal. With central air installed in 2017, you'll stay cool and comfortable all year round. So what are you waiting for? This home is ready and waiting for you to make it yours – schedule a showing today and get ready to fall in love!
$330,000
85 Waldorf Drive Akron, OH 44313
- Type:
- Single Family
- Sq.Ft.:
- 2,740
- Status:
- Active
- Beds:
- 3
- Lot size:
- 0.27 Acres
- Year built:
- 1947
- Baths:
- 3.00
- MLS#:
- 5027070
- Subdivision:
- Goodhue Park
ADDITIONAL INFORMATION
Welcome to 85 Waldorf! This stately 3BR 2.5BA Tudor-style cape in west Akron’s Goodhue Park neighborhood offers 1-story living! Experience pride of ownership spanning for over 30 years from the moment you pull in the driveway. The 1st floor living area features a foyer, formal living room w/ wood burning fireplace & floor to ceiling windows, traditional dining room w/ original leaded glass built-in cabinets, custom designed rear entrance and mudroom area w/ vaulted ceiling exiting to private covered rear deck and fenced-in backyard, sunny & updated eat-in kitchen w/ granite counters, white cabinets & gas range, spacious den addition with recessed lighting, tiled entry from rear driveway door, coat closet, and a guest half bath. Private quarters on the 1st floor include the master bedroom w/ double closet, add’l bedroom with built-in bookshelves, and an updated full bath. 2nd floor features a huge bedroom running the width of the original home w/ balcony access, walk-in & cedar closets, office/nursery/4th BR, and a full bath. This home also features a partially finished basement w/ bar, workshop, laundry, and pantry / storage area, 2.5 car detached garage w/ built-in storage, plus seller paid driveway resurfacing to take place in May! Some more recent updates include vinyl windows, roof ’22, garage siding & insulated door ’24 & 200 amp electric. Conveniently located a few blocks from Judith Resnik CLC and less than a 5 min drive to both Fairlawn and Wallhaven shopping and dining as well as I-77.
Open House:
Saturday, 4/20 12:00-1:30PM
- Type:
- Single Family
- Sq.Ft.:
- 1,732
- Status:
- Active
- Beds:
- 2
- Lot size:
- 0.25 Acres
- Year built:
- 2019
- Baths:
- 2.00
- MLS#:
- 5029035
- Subdivision:
- Woodland Villas
ADDITIONAL INFORMATION
Welcome to your beautifully updated ranch home nestled on a serene dead-end street. Upon entering, you'll be captivated by the open concept living area and many windows adorned with stunning plantation shutters, allowing you to control natural light and privacy. Recently installed Mohawk luxury vinyl flooring adds a touch of sophistication while ensuring durability for years to come. The heart of the home lies in the meticulously designed eat-in kitchen, featuring an expansive island, granite countertops, and new subway tile backsplash. Equipped with top-of-the-line Kitchen Aid appliances including a range with air fryer and magnetic top, high-end microwave, and whisper-quiet dishwasher, this culinary haven is sure to inspire your inner chef. Completing the kitchen is a pantry with new custom shelving, offering ample storage space for all your culinary essentials. Retreat to the luxurious master suite boasting a tray ceiling adorned with a new designer ceiling fan/light fixture and new stamped berber carpet. The accompanying master bath features a walk-in shower, separate water closet, and a spacious walk-in closet. Additional highlights of this exceptional home include a newly updated main bathroom with a designer glass shower door, commode, and light fixture, ensuring both style and functionality. No detail has been overlooked, from the freshly finished drywall and paint to the new LED lighting inside the garage and shelving in the main floor laundry. Descend to a basement brimming with potential (plumbed for a 3rd bathroom). It features a new radon mitigation system with digital radon level indication, new battery backup for the sump pump, and tons of storage. Step out back to your private oasis enclosed by a new 6 ft vinyl privacy fence with a locking gate, has 7 new pine trees and a large back deck. Minutes away from Summit Mall, I77, the Towpath Trail and Cuyahoga Valley National Park. Property taxes abated until 2031! Schedule your private showing today!
- Type:
- Condo
- Sq.Ft.:
- 2,232
- Status:
- Active
- Beds:
- 4
- Year built:
- 1995
- Baths:
- 3.00
- MLS#:
- 5029825
- Subdivision:
- Shady Hollow Condo
ADDITIONAL INFORMATION
This thoughtfully designed condo in the highly desirable Shady Hollow community provides comfort and accessibility, making it a perfect choice for those seeking a convenient and luxurious living experience. The main level welcomes you into an open flowing floor plan. The two story great room with a wall of windows and an open staircase to a large loft above. The spacious kitchen was tastefully remodeled with Kemper Distinctive Cabinetry with soft close doors and drawers. High end granite countertops with a tile backsplash, GE matching black slate appliances sit atop the hand scraped and stained wood floors. The spacious first floor owners suite has a cathedral ceiling, large walk-in closet and a beautiful custom tiled shower with a glass door. The main level also includes another large bedroom, full bathroom with custom tiled shower, and a sun room. The second level offers two more bedrooms, one with a full bathroom and walk in closet. First floor laundry and 2 car garage with opener. Experience the perks of maintenance free living within walking distance of the F.A. Seiberling Nature Realm. This one will not last!
- Type:
- Condo
- Sq.Ft.:
- 1,260
- Status:
- Active
- Beds:
- 2
- Year built:
- 1984
- Baths:
- 2.00
- MLS#:
- 5029265
- Subdivision:
- Timber Top Condo
ADDITIONAL INFORMATION
Easily one of the best locations to live in Akron! Within the Woodridge school district, close to all major shopping, restaurants, Cuyahoga Valley National Parks and Akron University! Enjoy easy living with this condo, why pay rent when you can easily own?? This great unit is available for you to purchase at 1714 Treetop Trail Apt B - Building 11. This property includes 2 generously sized bedrooms on two separate floors with 2 full bathrooms on each floor. When you walk into the condo the first floor includes a family room with a cozy stone fireplace, eat in kitchen, kitchen, a bedroom with wood floors with a walk out balcony and a full bathroom. The lower-level living space includes a bedroom, full bathroom and a laundry room. The condo fee includes water, sewer, trash, outside landscaping, pool and community room. This unit can be used as a long-term rental as well.
$259,900
728 N Hawkins Avenue Akron, OH 44313
- Type:
- Single Family
- Sq.Ft.:
- 1,890
- Status:
- Active
- Beds:
- 3
- Lot size:
- 0.29 Acres
- Year built:
- 1960
- Baths:
- 3.00
- MLS#:
- 5028994
- Subdivision:
- Park Heights Estates
ADDITIONAL INFORMATION
Want to live next to Sand Run Park? This is your house! 3 bedroom, 3 bath ranch with 2 car attached garage that backs up to Sand Run Metro Park! Park like setting located on a dead end street. This home truly has it all! It features new flooring throughout, lighting, freshly painted walls, furnace and hot water tank. The open kitchen has new cabinets, tile backsplash, counter, faucet and stainless steel dishwasher. All the bathrooms have new flooring, vanity, and toilet. No detail was left undone in this home.
- Type:
- Condo
- Sq.Ft.:
- 1,360
- Status:
- Active
- Beds:
- 3
- Year built:
- 1989
- Baths:
- 2.00
- MLS#:
- 5028288
- Subdivision:
- Village Pointe West
ADDITIONAL INFORMATION
Welcome Home to 355 Village Pointe, Unit C! This wonderful condominium is located in an excellent condo community and has 3 generously sized bedrooms, 2 full bathrooms, a walk in closet in the primary suite and a separate in-unit laundry room. All appliances are included! Enjoy your private back patio overlooking the nature of Westlake Mannor Park. Move right in without the worry of painting as everything was painted at the end of March 2024 and the flooring has had a professional deep cleaning. (Carpet was replaced in 2020.) A tandem style 2 car private garage provides protection of vehicles and extra storage. Amenities include a fitness center with whirlpool/sauna and access to a clubhouse with a patio for grilling. Close to shopping, entertainment, dining, schools, University of Akron, I-77, I-76, SR8. A 1 year home warranty is included for peace of mine! Schedule Your Showing Today!
- Type:
- Condo
- Sq.Ft.:
- 1,074
- Status:
- Active
- Beds:
- 1
- Lot size:
- 0.02 Acres
- Year built:
- 1984
- Baths:
- 2.00
- MLS#:
- 5028584
- Subdivision:
- Timber Top Condo
ADDITIONAL INFORMATION
If the idea of living in a modern tree house interests you, plan some time to visit this Timber Top Condo perched above Akron! From here, you will know all the colors of fall, be the first to see the rain coming, and observe the city. Just a few skips down the hill and you land at the base of the towpath! This area is an excellent spot for dining, walking the dog, or just observing nature. You're also going to make it to that concert on time - Timber Top is minutes from Cuyahoga Falls, home of Blossom Music Center. The spacious condo is open and bright - large glass windows framing the view, built-in shelving, and two balconies. The downstairs living area includes a stone fireplace, half bath/laundry room, and a reading nook below the stairs where you can catalog the traffic patterns of the Akron area. A vaulted ceiling with wood beams overlooks the living room from the upstairs master suite. The top level has a unique stained glass window, skylights, and a full bath. NEW Roof 2022, NEW Furnace 2023, updated plumbing 2023, updated walkway/bridge deck to unit. Enjoy water, sewer, trash, gas, pool, the rec facility, and snow removal compliments of the HOA. Lounge at the pool and take advantage of the recreation facility. Just enough space and convenience - this is a special spot with a view that makes this condo totally unique.
- Type:
- Condo
- Sq.Ft.:
- n/a
- Status:
- Active
- Beds:
- 3
- Lot size:
- 0.05 Acres
- Year built:
- 1979
- Baths:
- 3.00
- MLS#:
- 5027646
- Subdivision:
- Hampton Woods
ADDITIONAL INFORMATION
Welcome to this wonderful Hampton Woods condo..this beautiful, well maintained and very well loved condo has so much to offer with many updates throughout. As you enter the front door from the garage, you step into the enclosed porch with new carpet and plenty of additional storage.You are then welcomed by a large foyer and open living area. This great townhouse floor plan has a spacious dining room, living room and cozy family room equipped with a vent free fireplace with blower and a built-in bar with an abundance of Kraftmaid cherry cabinets and granite counter tops. The entire condo has been trimmed out with crown molding. A Sliding glass door (Pella) will take you onto the patio overlooking beautiful greenspace. The kitchen features granite countertops, Kraftmaid cherry cabinets, a great pass-through window to the family room and ceramic tile floors. Upstairs you will find 3 generous sized bedrooms including the primary BR with a private shower and walk in closet. There is 2nd floor laundry and full bath off the hallway to complete this level. All bathrooms have been nicely updated with cherry cabinets and granite countertops. Enjoy nature while sitting on the patio with plenty of beautiful greenspace, room for entertaining and gardening, tastefully landscaped and a gas outlet for a gas grille hookup. The 2 car garage has water and electricity. If you would like, patio furniture stays This unit is conveniently located to the pool, clubhouse and tennis courts. Situated in a convenient location, close to great amenities such as shopping and restaurants in Fairlawn, Montrose and Merriman Valley. Located next to Naturealm, the metro park system and surrounded by trees and wildlife.. just minutes to downtown and freeway
Open House:
Saturday, 4/20 11:00-1:00PM
- Type:
- Condo
- Sq.Ft.:
- 2,100
- Status:
- Active
- Beds:
- 2
- Lot size:
- 0.05 Acres
- Year built:
- 1977
- Baths:
- 3.00
- MLS#:
- 5028116
- Subdivision:
- Hampton Woods
ADDITIONAL INFORMATION
Enjoy one-floor and low-maintenance living in this nicely updated condo in Hampton Woods. Located in the Woodridge School district, this home features 2 bedrooms, 2 and-a-half bathrooms and 2100 square feet of living space. Both bedrooms are located on the first level, including a spacious primary with an en-suite bathroom and walk-in closet. A beautiful, recently updated kitchen with stainless steel appliances, dark wood cabinets, new flooring and large eat-in area leads you to even more space to entertain in the more formal dining setting. The dining/living space flows right into a cozy, yet open, sunken family room highlighted by a fireplace and sliding glass door out to your private patio. Another full bathroom, laundry room, and conveniently added and perfectly located mudroom just off the garage entrance are also included on the first level. Open to the family room is a large loft. The loft could easily be converted into a third bedroom and also includes a convenient half bathroom. Surrounded by the Metroparks, a short distance to the gorgeous Nature Realm Visitor Center - not to mention the amenities of the neighborhood (pool, tennis courts, clubhouse) - this unit positively will not last! Make sure to schedule your private showing today!
- Type:
- Condo
- Sq.Ft.:
- 756
- Status:
- Active
- Beds:
- 2
- Lot size:
- 0.02 Acres
- Year built:
- 1984
- Baths:
- 2.00
- MLS#:
- 5028369
- Subdivision:
- Timber Top Condo
ADDITIONAL INFORMATION
Check out this cozy 2-bedroom, 2-bath condo that's got everything you need to feel right at home! The living room is super welcoming, with a fireplace that's perfect for chill nights or having friends over. The kitchen’s got appliances, so whether you’re a cooking pro or just trying to whip up something simple, you’re all set. There’s even a laundry room with a washer and dryer, making laundry day a breeze. One of the bedrooms has its own balcony on the first floor – it’s like your own little escape spot. And here's the fun part – with a little paint and new flooring, you can easily brighten up the place and make it truly yours. It's like a blank canvas waiting for your personal touch! Plus, there’s a one-car garage to keep your car in or use as extra storage. It’s all about making life easy and comfy here, with a dash of your own style to boot.
$279,900
1284 Winhurst Akron, OH 44313
- Type:
- Single Family
- Sq.Ft.:
- 2,753
- Status:
- Active
- Beds:
- 3
- Lot size:
- 0.36 Acres
- Year built:
- 1966
- Baths:
- 2.00
- MLS#:
- 5027706
- Subdivision:
- Park Heights Estate #2
ADDITIONAL INFORMATION
pacious 3 bedroom 2 bathroom Brick aluminum siding. Front entry with slate tile floors leads to living room with recessed lighting, newer flooring throughout. Office/study with guilt in. Large kitchen with eating area and full wall pantry. First floor laundry. Full partially finished basement. Updated electric, freshly painted and new flooring throughout. New gutters installed 2024
$369,900
607 Castle Boulevard Akron, OH 44313
Open House:
Saturday, 4/20 1:00-2:30PM
- Type:
- Single Family
- Sq.Ft.:
- 3,534
- Status:
- Active
- Beds:
- 4
- Lot size:
- 0.22 Acres
- Year built:
- 1959
- Baths:
- 3.00
- MLS#:
- 5027565
- Subdivision:
- Park Heights Estate #12
ADDITIONAL INFORMATION
Welcome to this stunning, fully renovated four-bedroom, three-bathroom home in a prime location. Boasting over 3500 square feet of meticulously crafted living space, this residence offers comfort and style .As you step inside, you'll be greeted by brand new flooring on the main level. The updated kitchen and bathrooms showcase a modern look. Large windows throughout the home flood the space with natural light, creating a bright and inviting atmosphere. However, the true highlight of this property is the expansive oasis, perfect for relaxation and entertainment. This versatile space can serve as an additional family room, offering ample room for gatherings and celebrations. Adjacent to the oasis is a charming room, ideal for use as a library, bedroom, or office space. Imagine curling up with a book or working from home while enjoying panoramic views of the back yard. Don't miss your chance to make this dream home yours!
$220,000
1020 Garman Road Akron, OH 44313
- Type:
- Single Family
- Sq.Ft.:
- 2,274
- Status:
- Active
- Beds:
- 3
- Lot size:
- 0.31 Acres
- Year built:
- 1959
- Baths:
- 3.00
- MLS#:
- 5027202
- Subdivision:
- West Portage Path
ADDITIONAL INFORMATION
This amazing, sprawling brick ranch sits on a .31 acre lot in Northwest Akron, across from Stan Hywet Hall & Gardens and only minutes from the Cuyahoga Valley National Park and Akron Metro Parks. Inside you will find a thoughtful floor plan including an Owner's Suite with walk-in closet, full bath, and private entrance. The property also features an enclosed porch, private patio and large bonus room with a fireplace. Property sold As-Is. Equal housing opportunity.
$249,900
702 Deering Drive Akron, OH 44313
- Type:
- Single Family
- Sq.Ft.:
- 1,763
- Status:
- Active
- Beds:
- 5
- Lot size:
- 0.21 Acres
- Year built:
- 1950
- Baths:
- 2.00
- MLS#:
- 5026694
- Subdivision:
- Park Heights Estate #1
ADDITIONAL INFORMATION
This ranch home has been beautifully remodeled, offering surprising space with 5 bedrooms and 2 full baths! Step inside to the bright and airy living room with refinished hardwood floors that seamlessly connect to the dining room with sliding door access to a charming covered patio. You'll love preparing meals in the modern kitchen boasting granite countertops, tile backsplash, and stainless steel appliances. Down the hall are 3 bedrooms featuring new carpet and shared use of the updated full bath with a double sink vanity and bathtub with a tiled shower surround. Downstairs, enjoy a waterproofed basement that adds a rec room with an open joist ceiling, two additional bedrooms, and another full bath with a step-in shower. Recent upgrades include new windows, garage man door, interior and exterior paint, flooring, trim, lighting and more! This is a must see ~Call Today!
- Type:
- Condo
- Sq.Ft.:
- 1,322
- Status:
- Active
- Beds:
- 3
- Year built:
- 1976
- Baths:
- 2.00
- MLS#:
- 5025554
- Subdivision:
- Hampton Ridge Condo
ADDITIONAL INFORMATION
Welcome home to this wonderful condo located in Northwest Akron. Step inside to be welcomed with a spacious kitchen with plenty of cabinet space and new refrigerator. The expansive living room offers an abundance of natural light, half bath and access to your private fenced-in patio. This is a perfect place to sit back on a warm summer morning and enjoy your cup of coffee while you sit back and enjoy the breeze. Upstairs are three spacious bedrooms with ample closet space as well as a full bath. This condo comes complete with a convenient full basement with a new HVAC system that can easily be finished or can stay unfinished making it a perfect area for all of your storage needs. If you love the outdoors, this home is just down the road from Seiberling Nature Realm and Sand Run Park, restaurants and so much more.
- Type:
- Condo
- Sq.Ft.:
- 2,145
- Status:
- Active
- Beds:
- 4
- Year built:
- 1995
- Baths:
- 3.00
- MLS#:
- 5025933
- Subdivision:
- Shady Hollow Condo
ADDITIONAL INFORMATION
Move in ready! Beautifully updated 4 bedroom, 3 bath condo in Shady Hollow!! This terrific floor plan includes a 2 story Great Room with vaulted ceilings, large windows and an open staircase to a loft above. The Sun Room has a remote control fireplace, can accessed from the 1st floor Master Suite OR the Great Room, and opens to a private patio. The spacious master suite has cathedral ceilings, a private bath and walk-in closet. The main level also includes an office (or 4th bedroom) and another full bath. The open staircase leads to a large loft, two more bedrooms, and 3rd full bath! Large white kitchen with plenty of storage, pantry, first-floor laundry and a 2 car attached garage. Updates include luxury flooring, replacement Pella windows, paint and decor throughout! This one won't last!
$329,900
1936 Brookwood Drive Akron, OH 44313
- Type:
- Condo
- Sq.Ft.:
- 2,128
- Status:
- Active
- Beds:
- 3
- Lot size:
- 0.05 Acres
- Year built:
- 1983
- Baths:
- 3.00
- MLS#:
- 5025273
- Subdivision:
- Village of Brookwood Condominiums
ADDITIONAL INFORMATION
Wonderful second floor master located in Brookwood. This is a stunning condo completely remodeled -top quality!!!! Walk in this unit with newer maple floors in the foyer and neutral decor' Great room with separate sitting area. The Great room offers a cozy gathering area next to a newly refaced gas fireplace and bayed window area with views to a private back yard. The backyard has a deck and paver patio.The flow from the Great room to the kitchen/dining is inviting. The seller expanded the archway for a natural flow.The kitchen and dining has been remodeled. The kitchen has newer cabinets, with an island and large bar area both with sitting areas. There are quartz counter tops, and glazed subway tile backsplash. There are newer stainless steel appliances and a walk in pantry. The maple floors are in the dining, kitchen, back hall and foyer! The wall between the kitchen and dining has been opened to give a wonderful floor plan! The half bath has also been remodeled with newer cabinet, counter top, sink, faucet ,mirror, flooring , lighting and wallpaper. Upstairs is a large master with a walk in closet. The master bath has a tile shower, jetted tub, double sink vanity and tile floors. There are 2 other bedrooms with great closet space too. The main bath has also been remodeled. The furnace, air and hotwater tank have all been updated. Most lights have been replaced, and door hardware has also been replaced. Just move in and relax!

The data relating to real estate for sale on this website comes in part from the Internet Data Exchange program of Yes MLS. Real estate listings held by brokerage firms other than the owner of this site are marked with the Internet Data Exchange logo and detailed information about them includes the name of the listing broker(s). IDX information is provided exclusively for consumers' personal, non-commercial use and may not be used for any purpose other than to identify prospective properties consumers may be interested in purchasing. Information deemed reliable but not guaranteed. Copyright © 2024 Yes MLS. All rights reserved.
Akron Real Estate
The median home value in Akron, OH is $66,600. This is lower than the county median home value of $132,400. The national median home value is $219,700. The average price of homes sold in Akron, OH is $66,600. Approximately 44.23% of Akron homes are owned, compared to 42.58% rented, while 13.2% are vacant. Akron real estate listings include condos, townhomes, and single family homes for sale. Commercial properties are also available. If you see a property you’re interested in, contact a Akron real estate agent to arrange a tour today!
Akron, Ohio 44313 has a population of 198,252. Akron 44313 is less family-centric than the surrounding county with 17.98% of the households containing married families with children. The county average for households married with children is 27.26%.
The median household income in Akron, Ohio 44313 is $36,223. The median household income for the surrounding county is $53,291 compared to the national median of $57,652. The median age of people living in Akron 44313 is 36.7 years.
Akron Weather
The average high temperature in July is 83 degrees, with an average low temperature in January of 21.6 degrees. The average rainfall is approximately 39.2 inches per year, with 46.6 inches of snow per year.
