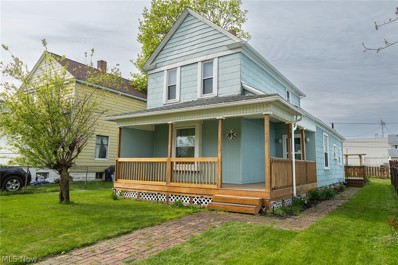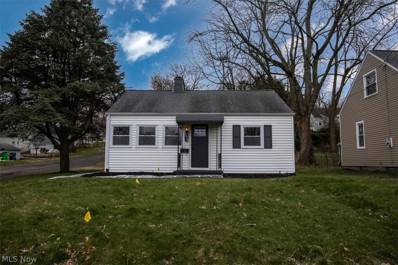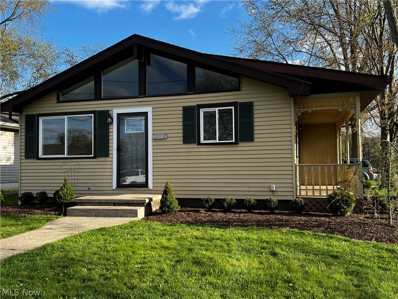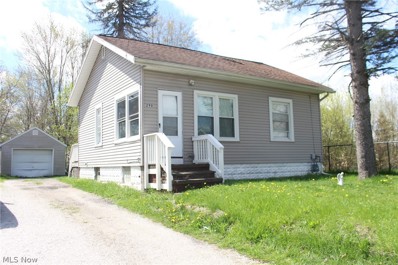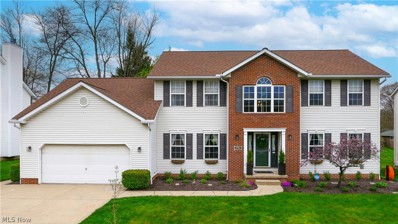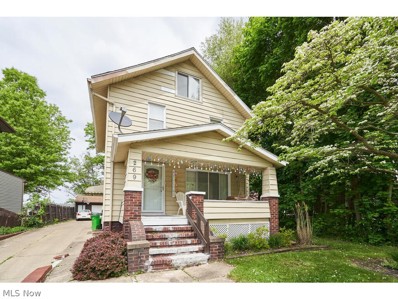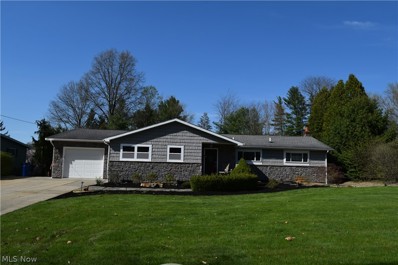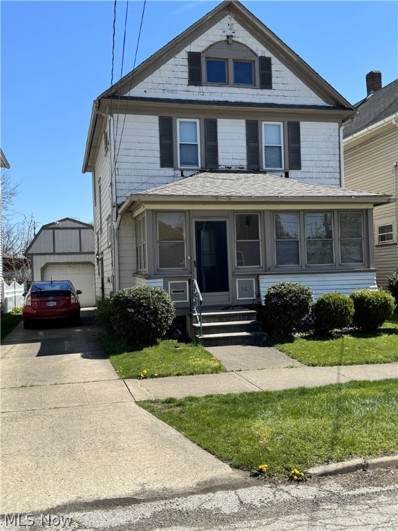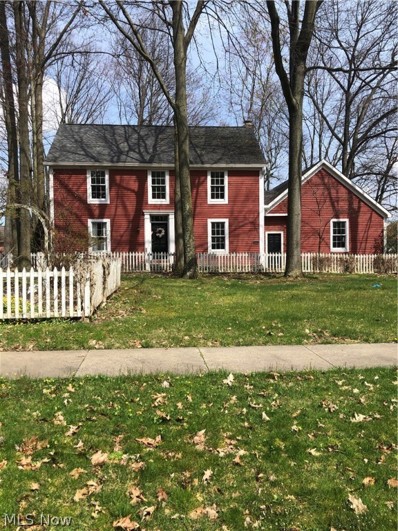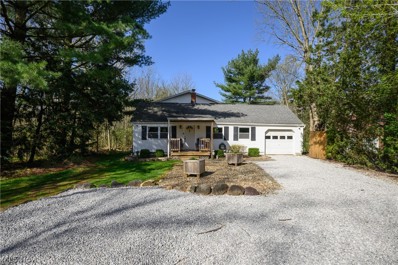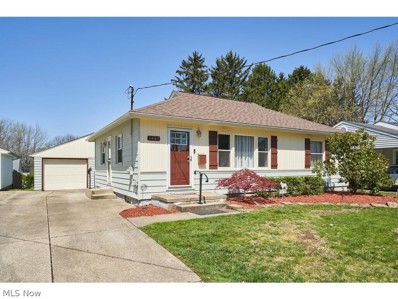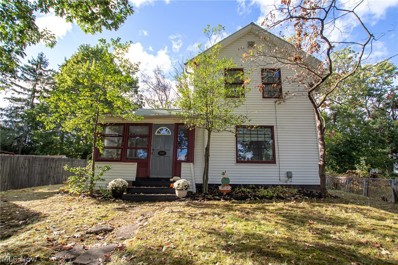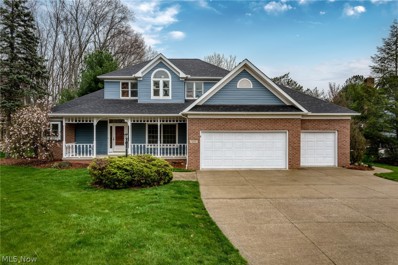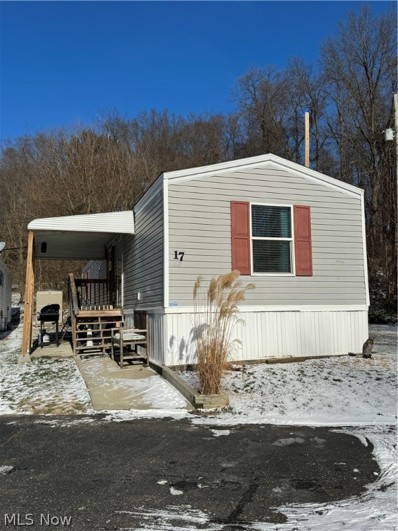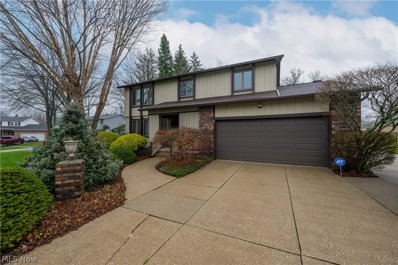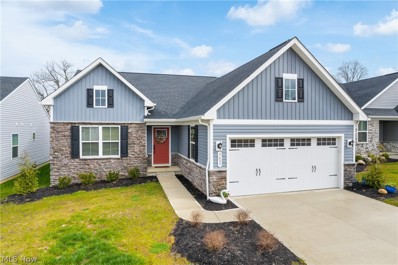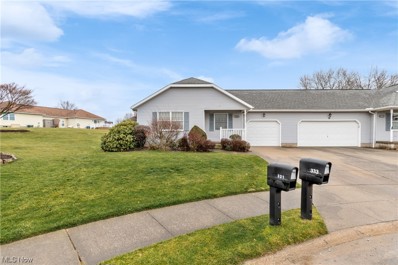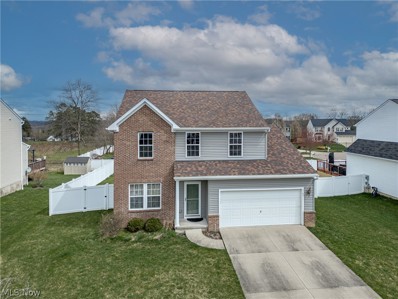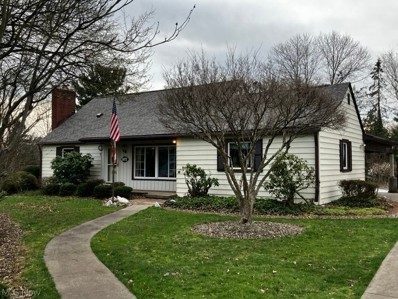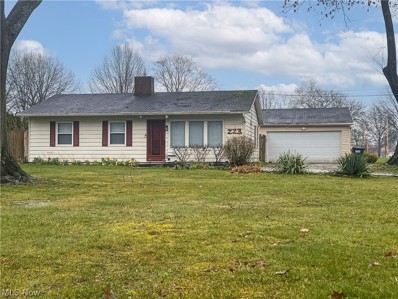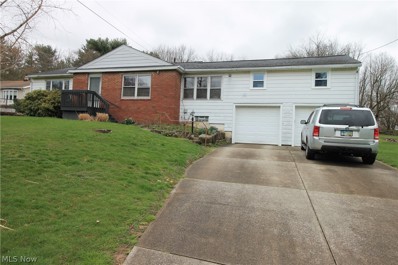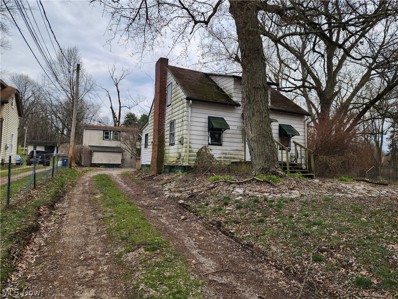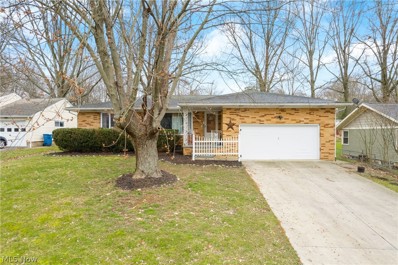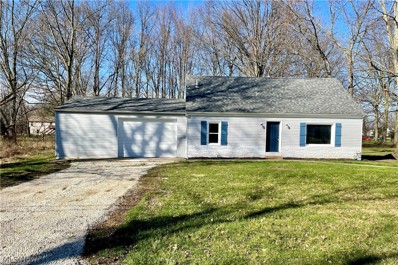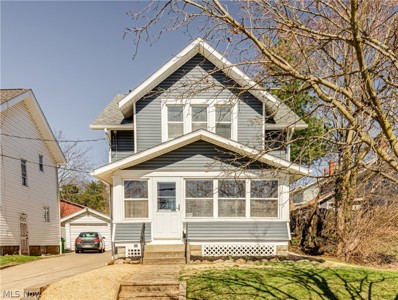Barberton OH Homes for Sale
- Type:
- Single Family
- Sq.Ft.:
- 1,232
- Status:
- NEW LISTING
- Beds:
- 3
- Lot size:
- 0.13 Acres
- Year built:
- 1919
- Baths:
- 1.00
- MLS#:
- 5033199
- Subdivision:
- Palmer
ADDITIONAL INFORMATION
Welcome to this charming farmhouse-style home nestled in the heart of Barberton. This delightful property offers a large eat in kitchen, full bath, living room, den, bedroom and first floor laundry for comfort and functionality. Upstairs you will find 2 oversized bedrooms with large closets. Newer windows, roof and furnace will ensure peace of mind for years to come. Enjoy relaxing on the large front porch or hosting gatherings on the back deck with friends and family.
- Type:
- Single Family
- Sq.Ft.:
- n/a
- Status:
- NEW LISTING
- Beds:
- 3
- Lot size:
- 0.15 Acres
- Year built:
- 1947
- Baths:
- 2.00
- MLS#:
- 5033272
- Subdivision:
- East Barberton
ADDITIONAL INFORMATION
Beautifully renovated 3 bed 2 full bath 2 car attached garage ranch home with 1st floor laundry in Barberton! Gorgeous complete kitchen remodel with new soft close cabinets (2024), new granite countertops (2024), new backsplash (2024) and new stainless steel appliances (2024)! This home boast 2 completely remodeled full bathrooms, All new windows (2024), updated plumbing (2024), new A/C unit (2024), new paint (2024) and new Luxury vinyl plank flooring (2024) in the living areas and carpet in the bedrooms (2024). Schedule an appointment now! This one wont last!
- Type:
- Single Family
- Sq.Ft.:
- 1,140
- Status:
- NEW LISTING
- Beds:
- 3
- Lot size:
- 0.12 Acres
- Year built:
- 1963
- Baths:
- 2.00
- MLS#:
- 5032394
- Subdivision:
- Columbia Heights
ADDITIONAL INFORMATION
Introducing this beautifully renovated one-floor ranch at 1178 Noble St in the vibrant community of Barberton, Ohio. This home features an open floor plan that seamlessly integrates the living, dining, and kitchen areas—ideal for entertaining and modern living. The kitchen has been completely updated with new granite countertops and stylish cabinetry. This property includes three generously sized bedrooms and two beautiful bathrooms, ensuring comfort and privacy. Each bathroom boasts high-quality fixtures and finishes. Fresh paint and new flooring throughout the house create a welcoming and pristine environment. Located in a friendly neighborhood, you’re just a stone's throw away—less than 100 yards—from a delightful park, adding to the appeal of its location. This proximity offers convenient access to outdoor recreation right at your doorstep, enhancing the charm and attractiveness of this move-in ready home. With its thoughtful renovations and appealing design, this home presents an excellent opportunity for those seeking a home that combines suburban tranquility with the benefits of one-floor living.
- Type:
- Single Family
- Sq.Ft.:
- n/a
- Status:
- NEW LISTING
- Beds:
- 2
- Lot size:
- 0.13 Acres
- Year built:
- 1913
- Baths:
- 1.00
- MLS#:
- 5032359
- Subdivision:
- Sawyer-Haynes Portage Point Al
ADDITIONAL INFORMATION
Great starter home or investment opportunity ! This cute home features 2 bedrooms , family room, living room on main level, kitchen and a full bathroom on walkout lower level. Kitchen was completely remodeled within last 6 or 7 years with flooring , appliances, cabinets. Close to hospital and highways. Call today for a showing!
- Type:
- Single Family
- Sq.Ft.:
- 3,238
- Status:
- NEW LISTING
- Beds:
- 3
- Lot size:
- 0.26 Acres
- Year built:
- 2002
- Baths:
- 4.00
- MLS#:
- 5032268
- Subdivision:
- Mt Vernon Estate 2
ADDITIONAL INFORMATION
Experience luxurious living in this meticulously updated 3-bed, 4-bath Colonial in the desirable Mt Vernon Estates. Every room exudes elegance with high-end finishes and modern touches. The fully remodeled kitchen (2021) boasts GE Cafè appliances, including a fridge and stove, complemented by level 3 granite countertops, custom-built pantry and a large island that provides plenty of room for preparing meals and entertaining. Engineered hardwood maple floors flow throughout the home, while porcelain tile floors adorn the 2-story foyer and half bath. The office and connected 1st floor laundry can easily be converted into a 1st floor bedroom. Lighting has been updated throughout the home, enhancing the ambiance of every room. 9-ft ceilings give an open and connected feel. Step into the basement to find a movie room equipped with a projector and screen, and snack bar perfect for entertaining. The primary bath underwent a complete remodel in 2024. Outside, the landscaping and garden lining were redone in 2023, creating a serene outdoor space. Additional updates include new door hardware throughout and a laundry room remodel in 2023. Pictures speak for themselves but don't miss the chance to see this stunning home in Mt Vernon Estates!
- Type:
- Single Family
- Sq.Ft.:
- 1,445
- Status:
- NEW LISTING
- Beds:
- 3
- Lot size:
- 0.16 Acres
- Year built:
- 1928
- Baths:
- 1.00
- MLS#:
- 5023073
- Subdivision:
- East Barberton
ADDITIONAL INFORMATION
Welcome to your dream colonial home! This charming 3-bedroom 1-bathroom residence boasts the potential for 2 additional rooms in the finished attic, perfect for a home office or playroom. Additionally, you'll find a convenient office space adjacent to the dining room, providing even more flexibility. You will feel right at home with the spacious kitchen, and a dining room, this home offers ample space for comfortable living and entertaining. Enjoy the convenience of a 2 and a half car garage and proximity to the hospital and parks. Plus, you'll love the abundance of amenities nearby, including grocery stores, restaurants, and more, all within reach in this desirable neighborhood. Don't miss out on this incredible opportunity to make this house your home!
$385,000
3285 Hemphill Road Norton, OH 44203
- Type:
- Single Family
- Sq.Ft.:
- 3,532
- Status:
- NEW LISTING
- Beds:
- 4
- Lot size:
- 0.57 Acres
- Year built:
- 1955
- Baths:
- 4.00
- MLS#:
- 5031714
- Subdivision:
- Brenner Estates
ADDITIONAL INFORMATION
Visit this remodeled ranch home in Copley-Fairlawn Schools with four bedrooms and three and a half baths and an outstanding backyard entertaining area. When arriving at the home you will find a landscaped yard and a large paved driveway with an oversized garage with a workshop inside. The backyard is surrounded by a 5 ft. tall black coated chain link fence with several gates that secure the entire yard. As you come to the remodeled front of the home you find a porch that allows you into the front door. As you enter into the Eat In Kitchen and the large Living Room you will find a slider that leads out to the decks, firepit, porches, gazebo, built-in BBQ and cooking area. The backyard is private and spacious and has plenty of room for endless possibilities of activities and gardening and even room for extra garage to be built by you. Back inside on the main floor you will find a fireplace, laundry room, full bath, a half bath, three bedrooms including a master bedroom with master bathroom, access to the backyard, and a walk-in closet. The lower level is large and has tall ceilings in the Family Room and Kitchenette open space. You will find cabinets, a bar, a pool table, and refrigeration in this area. There is also a Media/Theater Room with a fireplace and walls have acoustic treatments for better sound. This room also has an egress window and could be used as a bedroom.The lower level also has another possible bedroom, a full bathroom, and was completely carpeted just in the last month. This home has newer windows, two fireplaces, granite countertops, new blown in insulation, newer furnace and newer AC, newer 3D shingles, all new bathroom in lower level, two double vanities, and many more updates. Don't miss this opportunity to make this ready to move in house your home.
- Type:
- Single Family
- Sq.Ft.:
- 1,232
- Status:
- NEW LISTING
- Beds:
- 3
- Lot size:
- 0.06 Acres
- Year built:
- 1911
- Baths:
- 1.00
- MLS#:
- 5031738
- Subdivision:
- Briston Sub
ADDITIONAL INFORMATION
Walking distance to Lake Anna, shopping and restaurants. Well maintained 3 bedroom, 1 bath colonial with newer furnace (2023), A/C (2023), roof on house (2022), HWT (2015). Unfinished basement with newer electric box - 100AMP, glass block windows. Enclosed front porch. Good bones, just needs some cosmetic updates. Sold "as-is" to settle an estate.
- Type:
- Single Family
- Sq.Ft.:
- 2,398
- Status:
- Active
- Beds:
- 4
- Lot size:
- 0.38 Acres
- Year built:
- 1991
- Baths:
- 3.00
- MLS#:
- 5031788
- Subdivision:
- Austin Estates
ADDITIONAL INFORMATION
Don’t miss out on this opportunity to live in this colossal colonial located in Austin Estates. With a view of a wooded area directly across the street from you. Quality construction by Helen Scott Builders. Let’s take a tour: Approach the front door by way of the flagstone walkway guarded by the gazebo & picket fence. Center hall entrance leads to the living room which features French doors leading to your spacious dining room. The open area between the kitchen and family room with fireplace and built in cabinets/shelves offers easy access to relaxation and comfort. The “breakfast room”/eating area overlooks the rear deck with access to it. The library is an extra benefit. Beautiful wood cabinets & shelves encase this room and offer a “quiet space” for you. The main level also offers access to the ½ bath, the laundry room which features the central vacuum system and entry to the attached 2 car garage with door opener overhead access area. Let’s go upstairs: 4 bedrooms 2 baths! Master bedroom features 2 double closets plus a built- in dresser. Master bath has a double sink cabinet - jetted tub - One the remaining 3 bedrooms offers private open access to the main bath. Basement has a total open area ready to be completed for additional living area. Glass block windows. The living room, library and the bedrooms give you the opportunity to select floor coverings of your choice at your expense. The gazebo, fence and deck will need to be painted! If you're willing to put some time, energy and your own creative ideas to work, you can revive this eloquent, approximately 2400 square foot house to become your home. Be sure you do not miss out! Call today! Make your dreams come true! (Sprinkler nozzles notice in backyard, however, unknown if in working order or connected.)
- Type:
- Single Family
- Sq.Ft.:
- 1,530
- Status:
- Active
- Beds:
- 3
- Lot size:
- 0.56 Acres
- Year built:
- 1941
- Baths:
- 2.00
- MLS#:
- 5031381
- Subdivision:
- North
ADDITIONAL INFORMATION
Welcome home! This 3 bedroom cape has so much to offer. 1st Floor master bedroom, laundry and 2 baths. Large eat-in kitchen opens to living room. 1st Floor family room with newer patio doors (with blinds inside the door) leads to deck with pergola, 1 car attached garage with garage door opener with battery backup. 2 More bedrooms on the second floor. Walk out basement, sump pump with battery backup and glass block windows. Covered front porch, shed with wood floor and metal roof. Perfect yard for entertaining with fire pit, brick patio and natural gas grill. Pole barn with electric, concrete floors, wood burner, well insulated, great workshop or she shed. HWT -2020, Shingles on front part of house- 2006, shingles on back of house-2020, shingles on addition- 1991. Hard mounted security cameras (Hikvison) and playhouse will convey. Loft beds are negotiable. Stove will be switched out to an electric range of the same model.
- Type:
- Single Family
- Sq.Ft.:
- 1,375
- Status:
- Active
- Beds:
- 3
- Lot size:
- 0.17 Acres
- Year built:
- 1955
- Baths:
- 2.00
- MLS#:
- 5031208
- Subdivision:
- City View
ADDITIONAL INFORMATION
Welcome to 1449 Union St, a beautifully maintained ranch-style home located in the heart of Barberton, OH. This charming property features 3 bedrooms, 2 full bathrooms, and a host of desirable amenities that make it a perfect place to call home. Upon entering, you'll be greeted by the warmth of hardwood floors that flow seamlessly throughout the home, adding a touch of elegance to the space. The spacious living area provides ample room for relaxation and entertainment, creating a comfortable atmosphere for everyday living. The updated kitchen is a chef's dream, boasting modern appliances, sleek countertops, and plenty of cabinet space for storage. The home features three generously sized bedrooms, each offering comfort and privacy for peaceful nights. The updated bathrooms showcase contemporary finishes and provide convenience for daily routines. A highlight of this property is the finished basement, providing additional living space that can be used as a family room, home office, or entertainment area, adding versatility to the home. Outside, the fenced-in backyard offers a private retreat, perfect for outdoor activities, gardening, or simply enjoying the fresh air. The oversized one-car garage includes a room off to the side, providing extra storage space or potential for a workshop. Conveniently located near schools, parks, shopping, and dining options, 1449 Union St offers the perfect blend of comfort, convenience, and style. Don't miss the opportunity to make this wonderful home yours. Schedule a showing today and experience all that this property has to offer!
- Type:
- Single Family
- Sq.Ft.:
- 1,384
- Status:
- Active
- Beds:
- 2
- Lot size:
- 0.18 Acres
- Year built:
- 1908
- Baths:
- 2.00
- MLS#:
- 5026644
- Subdivision:
- Mcnamara
ADDITIONAL INFORMATION
Welcome home to this charming Wooster Rd N. Colonial in Barberton. This home features 1,384 sq ft of above-ground living space and offers 2 bedrooms and 1.5 bathrooms. When you enter through the back of the home, you step into the dining room with custom built-in corner cabinets that add character to the room. Adjacent to the dining room is the kitchen which offers a tile backsplash, ample counter space, and storage - all appliances are included. Open to the dining area is the bright living room. The enclosed front porch is also off of the living room and provides additional living space in the summertime. The heart of the home is the large family room with a ton of natural light. Make sure to notice all the arched entryways throughout the main level. Completing the first floor is a full bath. Upstairs you will find a half bath and two nice-sized bedrooms, both with hardwood floors. The laundry is located in the basement, and the washer and dryer are included. The basement offers additional storage space as well. If you like being outside in the summertime, you will enjoy the covered patio perfect for outdoor dining and parties with friends. There is also a detached two-car garage. A new hot water tank was added in 2024. This home is ready and waiting for new homeowners!
- Type:
- Single Family
- Sq.Ft.:
- 4,675
- Status:
- Active
- Beds:
- 3
- Lot size:
- 0.33 Acres
- Year built:
- 1992
- Baths:
- 4.00
- MLS#:
- 5030160
- Subdivision:
- Austin Estates
ADDITIONAL INFORMATION
Welcome to 599 Anna Dean Lane, a distinguished residence situated within the Austin Estates subdivision in Barberton, Ohio. Named in honor of Arthur O. Austin, an esteemed electrical engineer and inventor renowned for his groundbreaking work in transformer technology, this neighborhood embodies a rich legacy of innovation and progress. Arthur Austin acquired the Anna Dean Farm estate in 1926. With its magnificent 50,000 sqft mansion and accompanying French Renaissance Revival-style buildings, it epitomized grandeur and sophistication. Though the mansion was raised, remnants of its splendor endure in the form of nine meticulously preserved ancillary structures listed on the National Register of Historic Places. Today, Austin Estates offers residents a unique blend of historical significance and modern convenience. Sitting adjacent to Anna Dean Park and within close proximity to The Colt Building, this residence epitomizes living the good life in a picturesque setting. Step inside 599 Anna Dean Lane and discover a home that exudes comfort and functionality. Spanning over 3100 above-grade sqft, this residence offers ample space for living and entertaining. The main level features a spacious living room bathed in natural light, a den adorned with custom built-ins, and a formidable owner's suite. The kitchen boasts cherry cabinetry, SS appliances, and hard-surface countertops. First-floor laundry room adds to the home's practicality. Descend to the finished basement, where over 1500 sqft of additional living space awaits, perfect for recreation or relaxation. Outside, a covered front porch, expansive rear brick patio with firepit, and gazebo create the ideal setting for gatherings and enjoyment of the surrounding natural beauty. Recent updates include fresh paint, refinished hardwood floors, a new roof, upgraded light fixtures, and updated appliances. Enjoying the comforts of contemporary living. Don't miss your chance to make this exceptional property your own!
- Type:
- Single Family
- Sq.Ft.:
- 840
- Status:
- Active
- Beds:
- 2
- Year built:
- 2017
- Baths:
- 2.00
- MLS#:
- 5030263
ADDITIONAL INFORMATION
Charming mobile home for sale! This well-maintained residence offers the perfect blend of comfort and affordability. Featuring 2 bedrooms and 2 full bathrooms, the interior boasts a cozy living area, a fully-equipped kitchen with modern appliances, storage space throughout, and a wonderful laundry area. Located near Portage Lakes, this mobile home offers convenience and a sense of community. Don't miss the opportunity to own this delightful home that combines affordability with modern living. Contact us for more details and to schedule a viewing!
$314,900
836 Canna Circle Barberton, OH 44203
- Type:
- Single Family
- Sq.Ft.:
- 2,032
- Status:
- Active
- Beds:
- 4
- Lot size:
- 0.49 Acres
- Year built:
- 1974
- Baths:
- 3.00
- MLS#:
- 5029810
- Subdivision:
- Austin Estates
ADDITIONAL INFORMATION
Austin Estates! 4 Bedroom, 2 1/2 bath colonial in immaculate condition. Original owners! Kitchen opens to Family room with fireplace, formal dining room and living room. 2nd Floor features 3 nice size bedrooms and master suite with access to private deck - perfect for relaxing and enjoying your morning coffee. Covered front porch and screened porch. 2 Car attached garage and 2 car heated detached garage with electric and finished walls. Cul-de-sac street. Full unfinished basement with unlimited possibilities. Basement was waterproofed in 2016 with transferable warranty. Shingles in 2022. Please pardon our dust, tag sale is being set up.
$385,000
3637 Clubview Drive Norton, OH 44203
- Type:
- Single Family
- Sq.Ft.:
- 1,723
- Status:
- Active
- Beds:
- 3
- Lot size:
- 0.15 Acres
- Baths:
- 2.00
- MLS#:
- 5026224
- Subdivision:
- Brookside Greens Ph 3
ADDITIONAL INFORMATION
Why build when you can buy new? Rare Opportunity! Welcome to the Brookside Greens Community of Norton and this spacious Eden Cay, the largest of the ranch home models offered. Built in 2023, the home was already enhanced with many upgrades, including an attached covered porch overlooking the extensive planned green space. Quartz countertops and roll-out cabinet drawers add to the beauty and convenience of this kitchen’s stainless steel appliances, walk-in pantry, white shaker cabinets, generous (over 7’ long) island, large dining area and luxury vinyl tile flooring. This smartly designed home offers three bedrooms and two full bathrooms w/meticulous attention to detail. Pamper yourself in the spa-like atmosphere w/double sinks, beautifully crafted fixtures, and both a linen and a walk-in closet in the ensuite. Two additional bedrooms provide versatility and comfort, ideal for family member/guests. Since its construction in 2023, more amenities have been added:a porch staircase for access to the back yard/adjacent green space, upper/lower laundry room cabinetry and sink, and wood-grained vinyl window blinds that provide privacy throughout the home. Carpeting that originally lead from the foyer to the kitchen and hallway has been replaced w/more durable and aesthetically pleasing luxury vinyl tile providing a seamless pathway to all rooms. The huge lower level has been completely dry-walled, trimmed and painted and extra wall-switched lighting has been installed. Plumbed for a full bathroom, the lower level has already been outfitted w/a handy utility sink. The landscaped yard, welcoming foyer, and oversized living room invite intimate gatherings and grand celebrations. In addition, this maintenance-free home includes lawn mowing, snow plowing, a spacious 2-car garage (w/additional electrical outlets and exterior keypad) and a convenient location w/easy access to highways and nearby shopping/dining. Construction of the community pool is slated to begin this summer.
- Type:
- Single Family
- Sq.Ft.:
- 1,104
- Status:
- Active
- Beds:
- 2
- Lot size:
- 0.18 Acres
- Year built:
- 1993
- Baths:
- 2.00
- MLS#:
- 5012273
- Subdivision:
- Anna Dean Farms
ADDITIONAL INFORMATION
One floor living in Anna Dean Farms Planned Unit Development in Barberton. This 2 bedroom, 2 full bath home has an attached 1 car garage. Once through the front door, you are greeted into the large living room that flows into the dining area. The kitchen offers amble cabinet and counter space. The master bedroom has an en-suite full bathroom. There is an additional bedroom, full bath and laundry on the first floor. A full basement could easily be finished or used for storage space. A cement patio out back overlooks open green space. Don’t wait to see this move in ready home!
- Type:
- Single Family
- Sq.Ft.:
- 2,796
- Status:
- Active
- Beds:
- 3
- Lot size:
- 0.27 Acres
- Year built:
- 2008
- Baths:
- 4.00
- MLS#:
- 5027689
- Subdivision:
- Stonewyck
ADDITIONAL INFORMATION
Step inside this lovely Colonial in Norton! This home features 3 bedrooms and 2 full and 2 half baths. As you enter you are greeted with space that can be used as a formal dining, toy room, or home office which leads to the spacious living room with 9’ ceilings. The kitchen has freshly painted cabinets, a pantry, an eat-in dining area, and a sunroom overlooking the backyard. The garage leads right into the laundry area off the kitchen for easy access. There is also a half bath on this level. Upstairs on the second floor, you'll find the same beautiful engineered wood flooring, along with newly installed shower doors in the bathrooms. The spacious master bedroom boasts an en suite bathroom and walk-in closet. There are 2 additional bedrooms and a multipurpose spaced loft area. Head down to the finished basement, complete with a half bath, providing additional living space and unfinished space for storage. Outside you will find a maintenance-free deck—perfect for entertaining or relaxing outdoors, a fully fenced backyard, and a storage shed. The siding has been replaced, and a new roof was installed in 2017, ensuring durability and curb appeal. Other updates include a garbage disposal and, hot water tank. This home is a must-see. Schedule your private showing today!
- Type:
- Single Family
- Sq.Ft.:
- 2,020
- Status:
- Active
- Beds:
- 3
- Lot size:
- 0.82 Acres
- Year built:
- 1955
- Baths:
- 2.00
- MLS#:
- 5027401
- Subdivision:
- Nash Heights Estates
ADDITIONAL INFORMATION
Welcome Home to 3872 Brookside ~ Nestled on a .8 acre corner lot with a canopy of trees. This cape cod features three bedrooms and two bathes. A spacious great room with large picture window overlooking the front yard offering an abundance of natural light. The dining area and kitchen with new refrigerator and stove overlook the backyard and deck. A quaint den and bedroom round out the first floor. Two bedrooms complete the second floor. The partially finished basement offers more room with a rec room and additional office/bedroom. Venture to the backyard and discover an oasis to enjoy lots of outdoor time. A deck and a large covered carport attaches to the 2 car garage offering plenty of room to entertain. Updates include: Roof-2022 * Anderson Replacement Windows-2021 * Central Air-2020 * Hot Water Heater-2024. This home is an estate. Sellers have never lived in the property.
$149,900
223 Taylor Road Barberton, OH 44203
- Type:
- Single Family
- Sq.Ft.:
- n/a
- Status:
- Active
- Beds:
- 2
- Lot size:
- 0.28 Acres
- Year built:
- 1956
- Baths:
- 1.00
- MLS#:
- 5027733
- Subdivision:
- Whitman Acres
ADDITIONAL INFORMATION
Are you looking for a move-in ready starter home? Or maybe it's time to downsize? Then look no further this adorable 2 bedroom 1 bath ranch home is ready for new owners. The open floor plan is great for entertaining and every day living * Lots of updates in the past 5 - 6 years * Windows * Kitchen cabinets with soft close, pantry with roll out shelves, countertops, and appliances * Dinette area has additional cabinets and counterspace * Carpeting * Electric updated * Interior painted * Bathroom updates * Additional cabinetry in bathroom and primary bedroom * Washer and dryer with hanging bar and storage in the hall * Shed is approx. 2 years old * Oversized 2 car garage has pull down stairs for storage above, a garage door opener, and an attached sun room * Fenced in backyard with room for a garden * Gravel circle drive * Lots of mature trees and with a little tender love and care the landscape beds will spring back to life with lots of annuals already planted * Seller is including a One year Home Warranty from America's Preferred for the buyer's peace of mind. Call your favorite realtor before this cute home is gone!
$240,000
3135 Shellhart Road Norton, OH 44203
- Type:
- Single Family
- Sq.Ft.:
- 1,708
- Status:
- Active
- Beds:
- 3
- Lot size:
- 0.89 Acres
- Year built:
- 1953
- Baths:
- 2.00
- MLS#:
- 5026239
- Subdivision:
- Auten Estates
ADDITIONAL INFORMATION
This raised ranch is waiting for you to come in and make it your own! The washer and dryer are currently in the owner's bedroom but there are also hookups in the basement if you'd like to move them. The bonus room is knotty pine and can serve as an office. The enclosed porch opens off of the bonus room and leads out into the large back yard. Looking for a work room? The out building has an extra large garage door and is made of cement block, measures 26.5' x 20.5' (inside measurements), has electric, and gas heat. Must see! The trampoline and the freezer in the bonus room do not convey.
- Type:
- Single Family
- Sq.Ft.:
- 740
- Status:
- Active
- Beds:
- 1
- Lot size:
- 1.15 Acres
- Year built:
- 1946
- Baths:
- 1.00
- MLS#:
- 5025655
- Subdivision:
- Lenty
ADDITIONAL INFORMATION
Investors and DIYers, bring your shovels! If you dig deep to the depths of your soul, you will discover so much unrealized potential here! This atypical property includes 1.15 acres of land and TWO homes - business up front and party in the back, anyone!? Both homes are desperate for some TLC and are waiting to be restored to their original glory. Would be excellent cash flow OR a wonderful opportunity for multi-generational living. Awesome, partially-wooded lot on a dead end street! Make an appointment today to see what this property has to offer!
$185,000
547 Hartzell Drive Norton, OH 44203
- Type:
- Single Family
- Sq.Ft.:
- 1,563
- Status:
- Active
- Beds:
- 2
- Lot size:
- 0.26 Acres
- Year built:
- 1966
- Baths:
- 2.00
- MLS#:
- 5024141
- Subdivision:
- Hartzler
ADDITIONAL INFORMATION
The front porch welcomes you to this all-brick ranch conveniently located in Norton. Upon entering through the front door, you are greeted in the living room with a large front window, allowing for plenty of natural light. The dining/eating area flows into the kitchen with newer appliances and faucet. There are two bedrooms down the hall featuring hardwood flooring and a full bath with storage for linens. The basement offers plenty of room for storage as well as a partially finished area, currently being used as an office/rec room. The attached two car garage allows for additional storage and has a door to enter a side covered porch on your way to the backyard. The large backyard is fully fenced with a shed and patio area, perfect for outdoor relaxation or dining. Some updates include newer flooring in kitchen and living room (2019), furnace (2021), hot water tank (2021), refurbished garage (2023), french drain (2022), privacy panel (2022) new sewer line and renewed cast iron plumbing (2023) and newer upstairs paint.
$199,900
3827 Bushey Avenue Norton, OH 44203
- Type:
- Single Family
- Sq.Ft.:
- 1,260
- Status:
- Active
- Beds:
- 3
- Lot size:
- 0.32 Acres
- Year built:
- 1956
- Baths:
- 3.00
- MLS#:
- 5024837
- Subdivision:
- Barberton Homestead
ADDITIONAL INFORMATION
Discover Convenience and Comfort in this Beautiful, Well-Priced 3-Bed, 2.5-Bath Norton Home. Enjoy the convenience of two main-floor bedrooms. The primary bedroom features an ensuite bath and walk-in closet. Upstairs, you will find another large bedroom with a full bathroom, perfect for children. A remodeled open kitchen/living area, complete with an island, new butcher block countertops, stainless steel appliances, and a walk-in pantry, offers modern living. Updates include new floors, kitchen, bathrooms, insulation, well pump, sump pump, septic pump, storm door and furnace. New roof with warranty will be installed before close. Additional features: main floor mudroom/laundry/utility room, oversized 2-car attached garage, two decks, a spacious 0.32-acre lot, with new waterproofing and a moisture barrier installed as well. Home warranty offered by seller for your peace of mind. This home has been completely remodeled and won't last long - don't miss out on this opportunity!
- Type:
- Single Family
- Sq.Ft.:
- 1,216
- Status:
- Active
- Beds:
- 3
- Lot size:
- 0.13 Acres
- Year built:
- 1933
- Baths:
- 1.00
- MLS#:
- 5023024
- Subdivision:
- Moore
ADDITIONAL INFORMATION
Clean, move-in ready 3 bedroom, 1 bath Colonial. Living room with wood-burning fireplace. Large open kitchen to dining room and built-in wood drawers/shelves. Enclosed front porch. Second floor has 3 bedrooms, full tile bath, porch off bedroom. Glass block windows in basement. Patio in back. 1 car detached deep garage. Shared driveway. Updates include new vinyl siding 2024 with lifetime warranty, sewer line 2023, roof 2021, windows 7 yrs., and High-Efficiency furnace 9 yrs. One year home warranty included.

The data relating to real estate for sale on this website comes in part from the Internet Data Exchange program of Yes MLS. Real estate listings held by brokerage firms other than the owner of this site are marked with the Internet Data Exchange logo and detailed information about them includes the name of the listing broker(s). IDX information is provided exclusively for consumers' personal, non-commercial use and may not be used for any purpose other than to identify prospective properties consumers may be interested in purchasing. Information deemed reliable but not guaranteed. Copyright © 2024 Yes MLS. All rights reserved.
Barberton Real Estate
The median home value in Barberton, OH is $78,300. This is lower than the county median home value of $132,400. The national median home value is $219,700. The average price of homes sold in Barberton, OH is $78,300. Approximately 55.36% of Barberton homes are owned, compared to 34.16% rented, while 10.48% are vacant. Barberton real estate listings include condos, townhomes, and single family homes for sale. Commercial properties are also available. If you see a property you’re interested in, contact a Barberton real estate agent to arrange a tour today!
Barberton, Ohio 44203 has a population of 26,230. Barberton 44203 is less family-centric than the surrounding county with 25.39% of the households containing married families with children. The county average for households married with children is 27.26%.
The median household income in Barberton, Ohio 44203 is $40,592. The median household income for the surrounding county is $53,291 compared to the national median of $57,652. The median age of people living in Barberton 44203 is 39.6 years.
Barberton Weather
The average high temperature in July is 83 degrees, with an average low temperature in January of 22.2 degrees. The average rainfall is approximately 38.8 inches per year, with 32.4 inches of snow per year.
