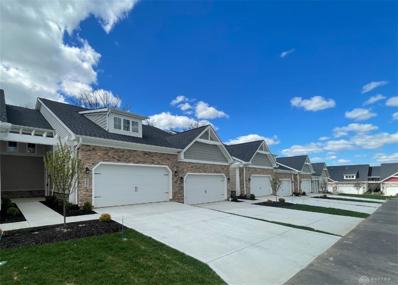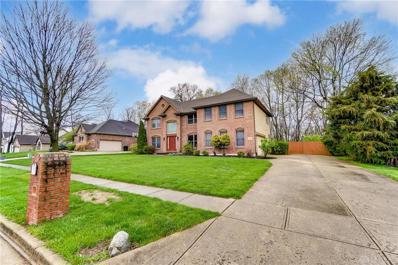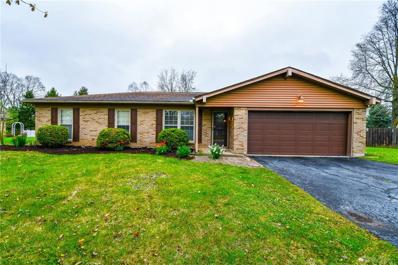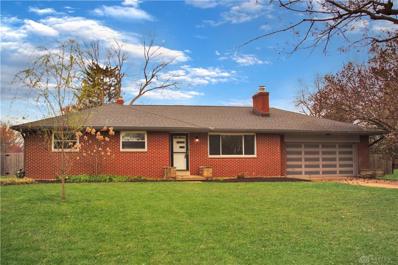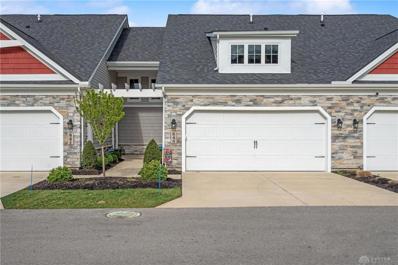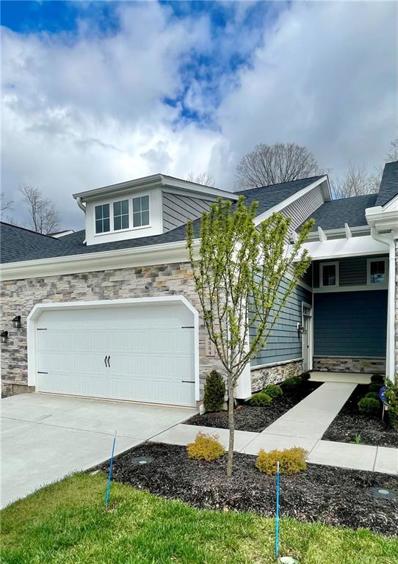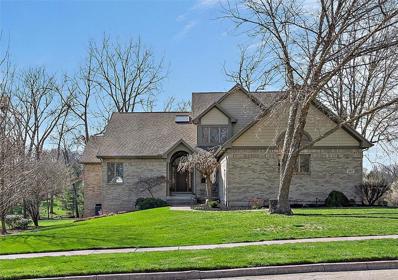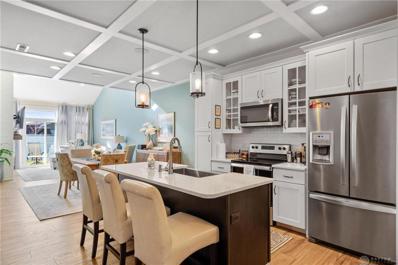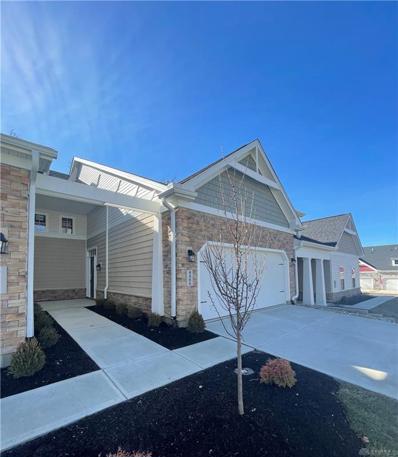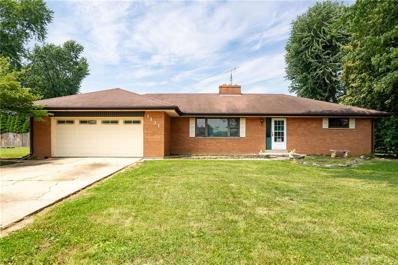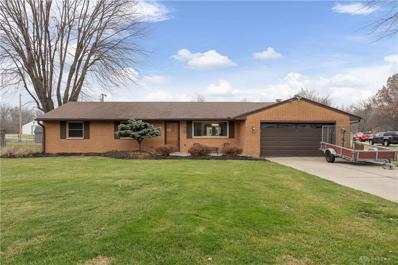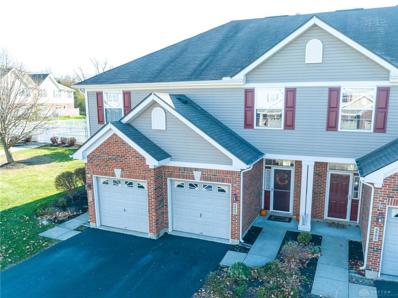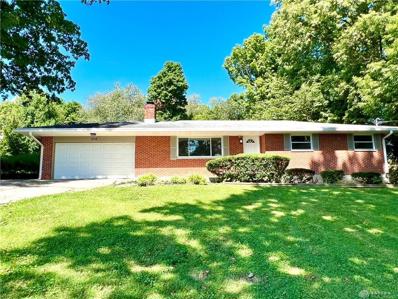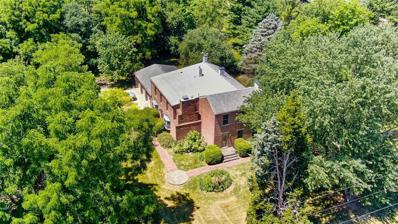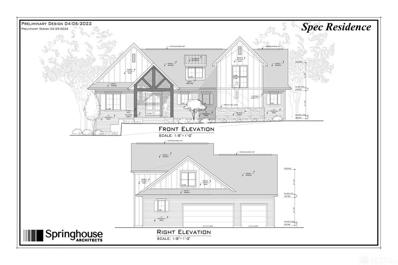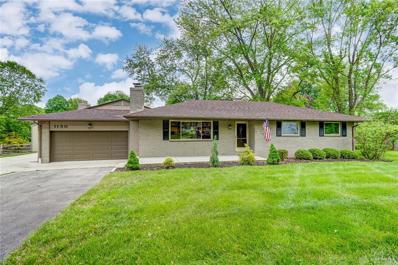Dayton OH Homes for Sale
- Type:
- Single Family
- Sq.Ft.:
- 1,780
- Status:
- NEW LISTING
- Beds:
- 2
- Year built:
- 2024
- Baths:
- 3.00
- MLS#:
- 909110
ADDITIONAL INFORMATION
There's still time to choose your own personal selections for summer occupancy! For a limited time only, you'll also enjoy $2,500 towards options (Chesapeake II homes only). Welcome to "The Chesapeake II" at The Cottages of Beavercreek by Charles Simms Development. Wooded homesite with patio, located near the cul de sac. Now selling our newest floor plan, with first floor owner suite, zero-entry, tiled shower and free-standing soaking tub. Open floor plan w/1st level living, vault ceiling & skylights in the living area. Kitchen includes center island w/breakfast bar. Gas line included for optional fireplace in living area. Primary bedroom has tray ceiling, large walk-in closet, ensuite bath with dual sinks. An energy smart home w/high efficiency systems & materials; over 100 sf storage space over attached 2-car garage. 1,780 sf. of living space, 2 bedrooms + loft, 2.5 baths; S/S Frigidaire appliances. A new Simms Tech Home makes life a little easier, enabling faster internet speeds, Wi-Fi enabled front door keypad, garage door opener and thermostat. EV charger ready with a prewire in every garage. Enjoy our walking paths and green space for outdoor activities; a community pergola, firepit and rocking chairs to gather with neighbors, a private fenced dog park, and so much more. Maintenance-free means no yard work and time to do more of what you love! Fantastic location near The Greene, restaurants, retail and interstate access!
Open House:
Sunday, 4/21 1:00-3:00PM
- Type:
- Single Family
- Sq.Ft.:
- 3,047
- Status:
- NEW LISTING
- Beds:
- 4
- Lot size:
- 0.47 Acres
- Year built:
- 1996
- Baths:
- 4.00
- MLS#:
- 908413
- Subdivision:
- Emerald Cliff
ADDITIONAL INFORMATION
Come see this beautiful 2 story brick home in Beavercreek. Featuring 4 Bedrooms, 4 Bath (3 1)Âa full finished basement, and 2 car side entry garage. There is a large eat-in kitchen with Cherry Cabinets, Granite counter tops and an island that opens to the 20 x 20 Great Room (with gas fireplace) and access to the 20 x 20 Deck in the backyard. There's also a large above ground pool and shed.ÂUpstairs you'll find nicely sized bedrooms with large closets. The Primary Suite (21' x 14') features soaking tub, shower and dual sinks in the primary bath. The large basement boasts a nice sized rec room withÂbuilt in bookshelves and aÂfull bath. If you've been looking in Beavercreek this is the home to see.
- Type:
- Single Family
- Sq.Ft.:
- 1,235
- Status:
- NEW LISTING
- Beds:
- 3
- Lot size:
- 0.55 Acres
- Year built:
- 1973
- Baths:
- 2.00
- MLS#:
- 907933
- Subdivision:
- Shaker Heights
ADDITIONAL INFORMATION
Welcome home to this charming 3-bedroom, 1.5-bath Beavercreek brick ranch. Offering over 1200 sq ft of living space and sitting on a generous half-acre lot. Family room with built-ins open to the kitchen and patio, large fenced back yard perfect for entertaining or leisure. The primary bedroom room offers an en suite half bath, pocket doors and easy access to laundry and back yard. Two additional bedrooms with extra storage and a full bath. The home features hardwood floors, newer water softener, double-hung windows, ceiling fans, two-car attached garage with attic space. All appliances stay with the home. Conveniently close to shopping, restaurants, Wright Patterson AFB, I-675, and Wright State University. Schedule your showing today and make this home yours!
- Type:
- Single Family
- Sq.Ft.:
- 1,278
- Status:
- NEW LISTING
- Beds:
- 3
- Lot size:
- 0.46 Acres
- Year built:
- 1958
- Baths:
- 2.00
- MLS#:
- 908639
- Subdivision:
- Woodhaven
ADDITIONAL INFORMATION
Welcome to your new home in the heart of Beavercreek, where comfort and convenience meet in perfect harmony. This property boasts three spacious bedrooms, one full bath, and a convenient half bath located in the primary bedroom, ideal for modern family living. As you step inside, you're greeted by a warm and inviting atmosphere with all newly refinished hardwood floors, with natural light streaming through the windows, illuminating the cozy living spaces. The open-concept layout seamlessly connects the great room, dining area, and kitchen, providing the perfect setting for gatherings and entertaining.The kitchen features quartz countertops, ample cabinet space, and modern appliances, making meal preparation a breeze. The cabinets are equipped with roll out shelves. Adjacent to the kitchen, the breakfast area offers a lovely space for enjoying meals. The primary bedroom offers a half bathroom as well as 2 closets. Two additional bedrooms provide tons of space. Downstairs, the full partially basement offers endless possibilities, whether you envision it as a recreational area, home gym, or additional storage space to suit your needs. Step outside to discover the fully fenced backyard as well as 3 season room. Perfect for to play freely or for hosting summer barbecues with friends this outdoor space provides plenty of room for enjoyment and relaxation. Many fruit trees in backyard also! Conveniently located in Beavercreek, this home offers easy access to a wealth of amenities, including shopping, dining, parks, and top-rated schools. With its desirable features and prime location, this property presents an incredible opportunity to embrace the lifestyle you've been dreaming of.
- Type:
- Condo
- Sq.Ft.:
- 1,678
- Status:
- Active
- Beds:
- 2
- Lot size:
- 0.05 Acres
- Year built:
- 2019
- Baths:
- 3.00
- MLS#:
- 906886
- Subdivision:
- Simms Cottages/Beavercreek
ADDITIONAL INFORMATION
Welcome to contemporary living at its finest in this meticulously maintained 2 BR/2.5 Bath condo nestled in the heart of Beavercreek. The Chesapeake Floor plan has 1,678 sq. ft. of Living Space with the 2nd story open loft area. At only 4 years of age, this residence epitomizes the allure of modern architecture paired with the convenience of urban living. Situated near The Greene Towne Center, enjoy the proximity to premier shopping destinations, dining options, & top-rated schools, all within a short distance from your doorstep. Step inside to discover a sleek and sophisticated interior adorned with contemporary finishes and designer touches. The open-concept layout seamlessly connects the living, dining, & kitchen areas, creating an inviting space ideal for both relaxation & entertainment. The chef-inspired kitchen features stainless steel appliances, quartz countertops, ample cabinetry, & a stylish center island with seating. Retreat to the privacy of two generously sized bedrooms, each offering a peaceful sanctuary to unwind after a long day. Plush carpeting, walk-in closets & large windows accentuate the comfort & coziness of these tranquil spaces. Step outside to discover your own private patio, perfect for enjoying the beautiful Ohio weather and hosting gatherings with family & friends. Say goodbye to weekend chores & hello to a maintenance free lifestyle. With exterior maintenance, landscaping, & snow removal taken care of by the HOA, you'll have more time to focus on the things that matter most. Take advantage of the array of amenities offered by The Cottages of Beavercreek including walking paths, a beautiful lake with fountain, private dog park, & so much more. Whether you're staying active or simply relaxing, there's something for everyone to enjoy within this vibrant community. Don't miss this opportunity to experience the epitome of modern luxury living. Schedule your private tour today & make this exceptional condo your new home sweet home.
- Type:
- Single Family
- Sq.Ft.:
- 1,678
- Status:
- Active
- Beds:
- 2
- Lot size:
- 0.05 Acres
- Year built:
- 2024
- Baths:
- 3.00
- MLS#:
- 907942
- Subdivision:
- Cottages Of Beavercreek
ADDITIONAL INFORMATION
Brand New Chesapeake Market Home being finished for June occupancy. This Market Home includes $3,980 in free options, gorgeous materials and a private, wooded lot! Plus, for a limited time, you'll receive an additional $5,000 builder special. The Cottages of Beavercreek - now, with our newest Simms Tech Home Features, included! Exterior shake-style siding & gables, architectural brick, stone details, landscaped walkway leading to the Craftsman style front door. The Chesapeake offers 1,678 sq ft in a spacious, loft style home. 1st floor master suite - total 2 bedrooms, 2.5 baths, 9ft ceilings - vaulted w/skylights on 1st floor. Kitchen offers maple cabinets with crown molding, large island w/sink & bar top, granite countertops, S/S appliances. Master bedroom w/tray ceiling, large walk-in closet, shower, double vanity in the ensuite bath. 100 sf storage space above attached 2-car garage. Common grounds feature a lake w/fountain, green space, sidewalks, benches, private dog park, plus gorgeous pergola w/gas firepit and porch rockers! Maintenance free living with low monthly HOA, no initiation fees & no city income taxes!
- Type:
- Single Family
- Sq.Ft.:
- 4,052
- Status:
- Active
- Beds:
- 4
- Lot size:
- 0.49 Acres
- Year built:
- 1995
- Baths:
- 4.00
- MLS#:
- 907101
- Subdivision:
- Ashland Hills
ADDITIONAL INFORMATION
Act Quickly You Don't want to miss out on this Spectacular home in Ashland Hills. This neighborhood has sprawling lawns and great neighbors! Not to mention its close proximity to parks, bike &walking trails as well as highways and shopping. And while you have the convenience of access Ashland Hills is nestled in a quiet enclave for your enjoyment. This home was designed and cared for by one owner and interior designer...you will love all the special touches. The main floor is an open concept that was ahead of the trend with high soaring ceilings, amazing solid bamboo flooring throughout the main level. Sit in your great room and enjoy the peaceful view of your wooded backyard...or walkout and relax on your sprawling 50' deck. This home's primary bedroom is also on the main level with an ensuite that has all the special touches and high end finishes. Use the front room however you choose - office, den, bedroom or nursery. The formal dining area is perfectly sized for all your entertainment options. The kitchen is amazing and has all the special options with pull out drawers and specialty storage trays. The full walkout finished basement is a game changer that will allow you to host the most amazing friend and family parties. It could be used as a mother in law suite since there is a kitchenette, bedroom and bath ready and waiting. One of the special areas is pop pop's play house .....every kid, and the kid at heart, will love with rock climbing wall, slide and rope ladder. Lots of storage too.
Open House:
Sunday, 4/21 2:00-4:00PM
- Type:
- Single Family
- Sq.Ft.:
- 1,678
- Status:
- Active
- Beds:
- 2
- Lot size:
- 0.05 Acres
- Year built:
- 2019
- Baths:
- 3.00
- MLS#:
- 906625
- Subdivision:
- Simms Cottages/Beavercreek
ADDITIONAL INFORMATION
Welcome Home to this Model Home Attached Condo in Cottages of Beavercreek! Beautiful Exterior with Shake-style Siding, Brick wrap around w/ Stone Details & Landscaped front walkway and a Front Porch! This 2 Story Loft-style Chesapeake Condo offers 2 Bedrooms + 2.5 Bathrooms and 1,678 sq/ft. and a grand Open Floor Plan. It Features 9ft Ceilings & Cottage Style Trim. The Main Floor has Entry Rm, Laundry Rm, The Kitchen includes Maple 42' Cabinets, Quartz Countertops, SS Whirlpool Appliances, Center Island w/ a Breakfast Bar. The Great Living Rm has a Vaulted Ceiling, Floor to Ceiling Brick Gas Fireplace with Walkout to Back Patio. The Main Floor Primary Suite Boasts by Tray Ceilings, huge Walk-in closet as well as an ensuite with a Dual Vanity, Ceramic Tile Floor and Walk-in Shower. Upstairs offers an additional Loft Living/Rec Rm and Bedroom w/ Full Bath! 2 Car Garage with 100 sq/ft. of storage space. Community Common Space Features a Lake with a Fountain, Green Space, Sidewalks, Benches, a Private dog Park, 3 Tiered Fountain, and a Pergola w/ a Gas Fire Pit. Maintenance free living w/ a low HOA Fee, no Initiation Fees & no City Income Taxes! Don't wait on this one!
- Type:
- Single Family
- Sq.Ft.:
- 1,780
- Status:
- Active
- Beds:
- 2
- Year built:
- 2024
- Baths:
- 3.00
- MLS#:
- 906149
ADDITIONAL INFORMATION
Stunning, Move-In Ready Chesapeake II Market Home, includes $4,240 in free upgrades! For a limited time only, you'll also enjoy $2,500 in options for this Market Home (Chesapeake II homes only). Welcome to "The Chesapeake II" at The Cottages of Beavercreek by Charles Simms Development. Now selling our newest floor plan, with first floor owner suite, zero-entry, tiled shower and free-standing soaking tub. Open floor plan w/1st level living, vault ceiling & skylights in the living area. Kitchen includes center island w/breakfast bar. Gas line included for optional fireplace in living area. Primary bedroom has tray ceiling, large walk-in closet, ensuite bath with dual sinks. An energy smart home w/high efficiency systems & materials; over 100 sf storage space over attached 2-car garage. 1,780 sf. of living space, 2 bedrooms + loft, 2.5 baths; gorgeous materials including quartz countertops, subway tile wall splash and S/S Frigidaire appliances. A new Simms Tech Home makes life a little easier, enabling faster internet speeds, Wi-Fi enabled front door keypad, garage door opener and thermostat. EV charger ready with a prewire in every garage. Enjoy our walking paths and green space for outdoor activities; a community pergola, firepit and rocking chairs to gather with neighbors, a private fenced dog park, and so much more. Maintenance-free means no yard work and time to do more of what you love! Fantastic location near The Greene, restaurants, retail and interstate access!
- Type:
- Single Family
- Sq.Ft.:
- 1,849
- Status:
- Active
- Beds:
- 4
- Lot size:
- 0.5 Acres
- Year built:
- 1957
- Baths:
- 3.00
- MLS#:
- 888738
- Subdivision:
- Woodhaven
ADDITIONAL INFORMATION
Spacious ranch w/ basement on 1/2 acre corner lot boasting over 2600 sqft in desired Beavercreek School district. Entering the home you are greeted by an abundance of natural light cascading through the living space. Large open concept kitchen/ dining room ready for your renovation! 4 bedrooms, and 3 baths on the main level ideal for the growing family, or someone looking to downsize to first floor living. Primary bedroom houses en suite full bath. Huge basement adds additional living space, and ample storage. Enjoy a family bbq, or your morning coffee from the covered back patio. If you're looking to give a home some cosmetic TLC to make it your own.. this is the perfect home for you!! Working fireplace on main floor, and basement. Storage above garage. Within minutes of award winning schools, community pool, food, entertainment, & shopping. Updates include- AC 2 yrs, Furnaces 5 yrs, water heater 1 yr, windows 15 yrs.
- Type:
- Single Family
- Sq.Ft.:
- 1,310
- Status:
- Active
- Beds:
- 3
- Lot size:
- 0.46 Acres
- Year built:
- 1961
- Baths:
- 2.00
- MLS#:
- 878223
- Subdivision:
- Patterson Road Estates
ADDITIONAL INFORMATION
Welcome Home to this Beavercreek Schools Brick Ranch Home that offers 3 Bedrooms + 2 Full Baths and 1,300+ sq/ft. of living space and is situated on a 1/2 Acre Lot! 2 Car Garage. Fresh Paint throughout, New Wood Flooring in Kitchen & Family Rm, Remodeled Master Bathroom, New French Doors, All Seal Windows with Lifetime Transferable Warranty. New Wood Burning Insert. This Brick Ranch boasts two living spaces (Family Rm & Living Rm) along with an Eat-in Kitchen, Dining Rm, 2 Bedrooms that share a Full Bath and a Primary Suite with Ensuite Bathroom. Enjoy the Large Rear Covered Patio with Hot Tub Hookup and Fenced Backyard. Great location!
- Type:
- Condo
- Sq.Ft.:
- 1,222
- Status:
- Active
- Beds:
- 2
- Lot size:
- 0.02 Acres
- Year built:
- 2005
- Baths:
- 2.00
- MLS#:
- 877678
- Subdivision:
- Cinnamon Rdg Condo
ADDITIONAL INFORMATION
Adorable Townhome/Condo in Cinnamon Ridge! Open concept, large living room with fireplace that leads to a back patio and green space. Half bath on main level. Upstairs features two large bedrooms with full bathroom. Community pool perfect for those summer days ahead. Great location close to WPAFB, The Greene and Wright State University.
- Type:
- Single Family
- Sq.Ft.:
- 1,268
- Status:
- Active
- Beds:
- 3
- Lot size:
- 0.51 Acres
- Year built:
- 1956
- Baths:
- 3.00
- MLS#:
- 875934
- Subdivision:
- Country Acres
ADDITIONAL INFORMATION
Welcome home! Fantastic 3 bedroom, 2.5 bath ranch has been freshly updated. You'll love the desirable Beavercreek location. Located on a fantastic half-acre lot with lots of room to play. Freshly painted with lovely hardwood floors throughout. Kitchen was just remodeled and features granite countertops and new stainless steel appliances. Full basement is mostly finished with large family room, wood burning fireplace and additional full bath. Lovely back patio overlooks large storage shed/ play house allowing for private outdoor space. New fixtures throughout. Hurry! Itâs the perfect house to call home.
- Type:
- Single Family
- Sq.Ft.:
- 3,692
- Status:
- Active
- Beds:
- 4
- Lot size:
- 1.2 Acres
- Year built:
- 1900
- Baths:
- 3.00
- MLS#:
- 867261
ADDITIONAL INFORMATION
Assumable 2.99% VA loan! An opportunity to own a piece of history. The Darst-Osborne House was established in 1841 with over 3600 sq. ft. 1.2-acre estate setting is located near restaurants, shopping including the Greene and the major freeways. Every room in this home has character with updates. Although you must see this property to really appreciate it, the photos and video tour will give you some idea just how beautiful this property really is. See it for yourself, you wonât be disappointed.
$839,900
0 Riva Beavercreek, OH 45430
- Type:
- Single Family
- Sq.Ft.:
- n/a
- Status:
- Active
- Beds:
- 3
- Year built:
- 2023
- Baths:
- 3.00
- MLS#:
- 866711
ADDITIONAL INFORMATION
Welcome to this Full Custom Allison and Goff home on beautiful half acre lot designed by the award winning architectural firm, Springhouse Architects. Top quality through and through. Over 2900 sf, dramatic 2 story staircase, first floor master, full basement. Secure this home today to lock pricing and finishes. Pure luxury in a small high end Beavercreek development. Call today to schedule your builder appointment. Other homesite available.
- Type:
- Single Family
- Sq.Ft.:
- 1,802
- Status:
- Active
- Beds:
- 3
- Lot size:
- 0.46 Acres
- Year built:
- 1958
- Baths:
- 2.00
- MLS#:
- 864411
- Subdivision:
- Woodhaven
ADDITIONAL INFORMATION
Absolutely stunning renovated 3 bdrm, 1 1/2 bth 1800 sq. ft. brick ranch on .46 acres. Quality workmanship is evident throughout! Updates include: remodeled kitchen, bathrooms, tile & hardwood floors throughout. New interior and exterior light fixtures, ceiling fans & doors. Kitchen offers beautiful tile backsplash with under cabinet lighting and center island. Large family room boasts a gorgeous wall to wall stone wbfp. The living room features a large picture window, hardwood floors and a wbfp. Newer casement windows. Exterior features include a large patio with stamped pavers. Additional 2 car detached garage. Fenced backyard. This home is a must see!
Andrea D. Conner, License BRKP.2017002935, Xome Inc., License REC.2015001703, AndreaD.Conner@xome.com, 844-400-XOME (9663), 2939 Vernon Place, Suite 300, Cincinnati, OH 45219

The data relating to real estate for sale on this website is provided courtesy of Dayton REALTORS® MLS IDX Database. Real estate listings from the Dayton REALTORS® MLS IDX Database held by brokerage firms other than Xome, Inc. are marked with the IDX logo and are provided by the Dayton REALTORS® MLS IDX Database. Information is provided for consumers` personal, non-commercial use and may not be used for any purpose other than to identify prospective properties consumers may be interested in. Copyright © 2024 Dayton REALTORS. All rights reserved.
Dayton Real Estate
The median home value in Dayton, OH is $194,000. This is higher than the county median home value of $106,100. The national median home value is $219,700. The average price of homes sold in Dayton, OH is $194,000. Approximately 68.66% of Dayton homes are owned, compared to 27.39% rented, while 3.95% are vacant. Dayton real estate listings include condos, townhomes, and single family homes for sale. Commercial properties are also available. If you see a property you’re interested in, contact a Dayton real estate agent to arrange a tour today!
Dayton, Ohio 45430 has a population of 46,255. Dayton 45430 is less family-centric than the surrounding county with 26.17% of the households containing married families with children. The county average for households married with children is 26.32%.
The median household income in Dayton, Ohio 45430 is $88,456. The median household income for the surrounding county is $47,045 compared to the national median of $57,652. The median age of people living in Dayton 45430 is 40.8 years.
Dayton Weather
The average high temperature in July is 86.1 degrees, with an average low temperature in January of 22.2 degrees. The average rainfall is approximately 40.4 inches per year, with 15.3 inches of snow per year.
