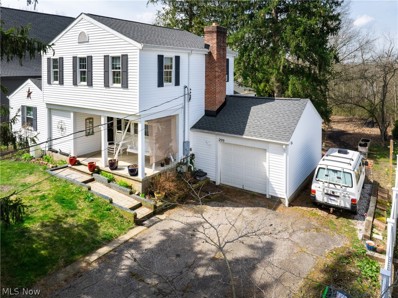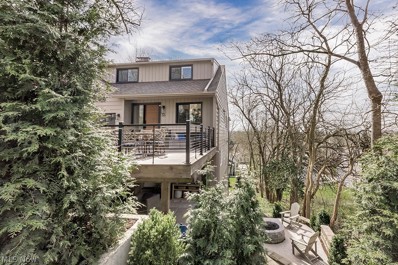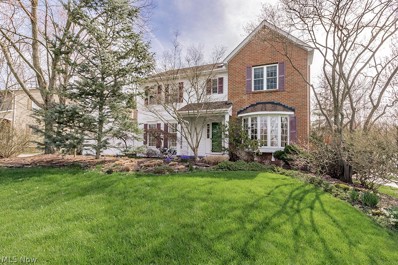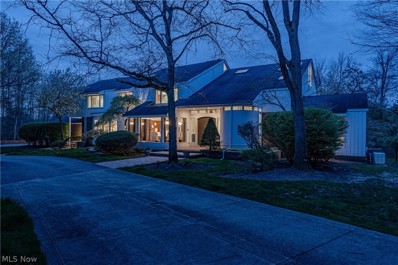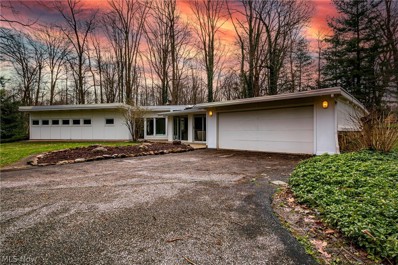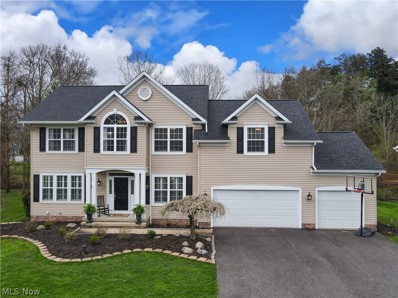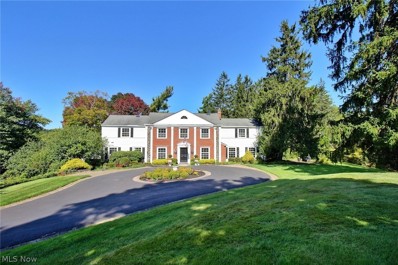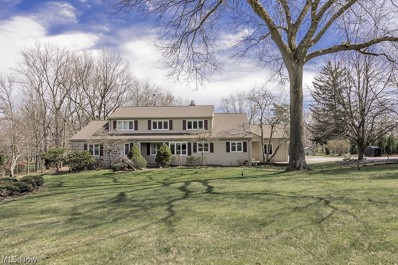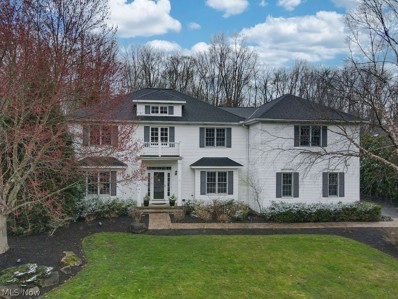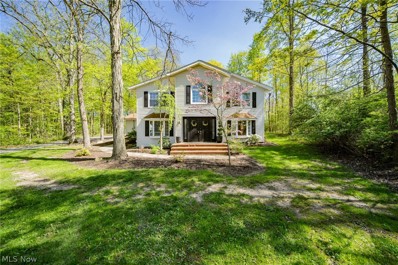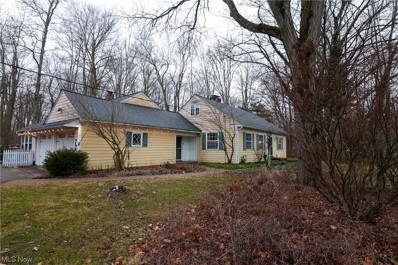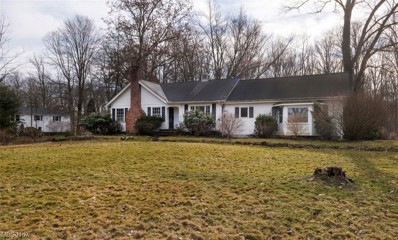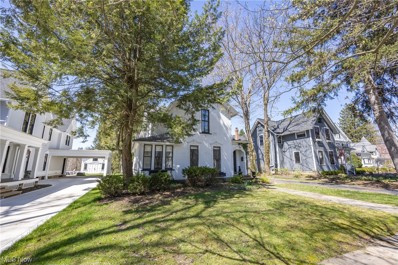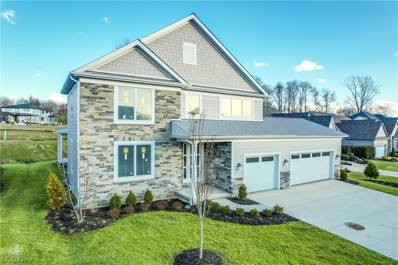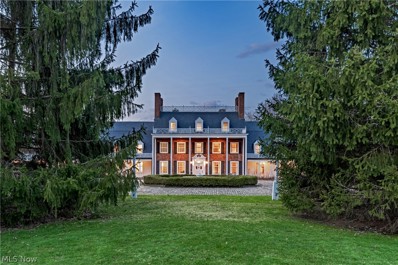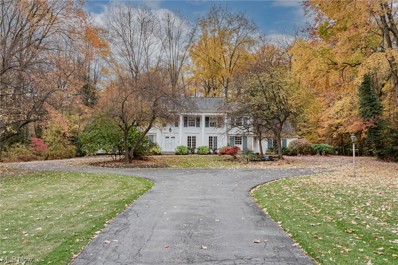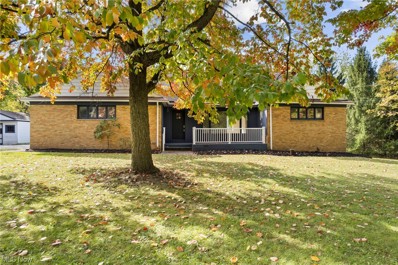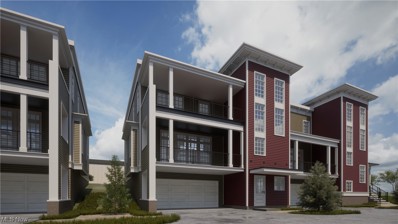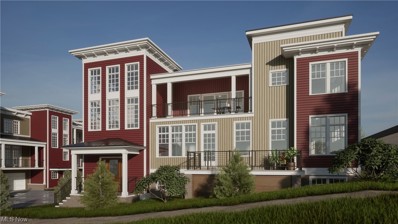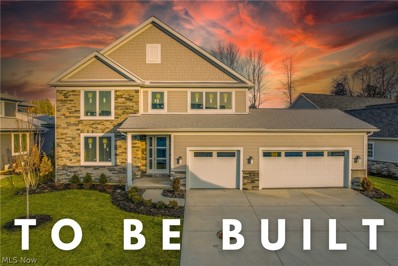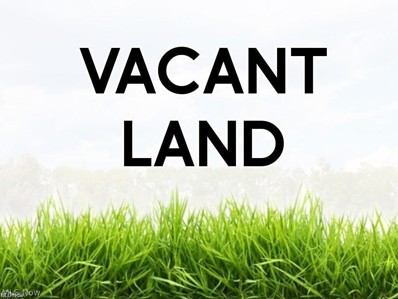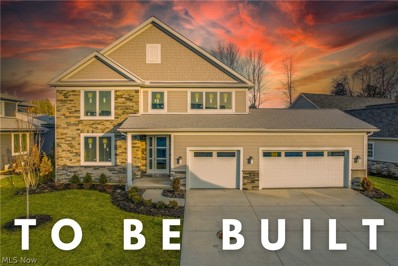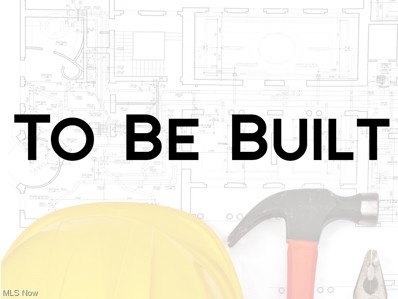Chagrin Falls Real EstateThe median home value in Chagrin Falls, OH is $308,300. This is higher than the county median home value of $123,800. The national median home value is $219,700. The average price of homes sold in Chagrin Falls, OH is $308,300. Approximately 63.71% of Chagrin Falls homes are owned, compared to 27.57% rented, while 8.73% are vacant. Chagrin Falls real estate listings include condos, townhomes, and single family homes for sale. Commercial properties are also available. If you see a property you’re interested in, contact a Chagrin Falls real estate agent to arrange a tour today! Chagrin Falls, Ohio 44022 has a population of 4,081. Chagrin Falls 44022 is more family-centric than the surrounding county with 34.39% of the households containing married families with children. The county average for households married with children is 24.44%. The median household income in Chagrin Falls, Ohio 44022 is $86,607. The median household income for the surrounding county is $46,720 compared to the national median of $57,652. The median age of people living in Chagrin Falls 44022 is 47.9 years. Chagrin Falls WeatherThe average high temperature in July is 82.2 degrees, with an average low temperature in January of 22.4 degrees. The average rainfall is approximately 39.3 inches per year, with 69.6 inches of snow per year. Nearby Homes for Sale |
