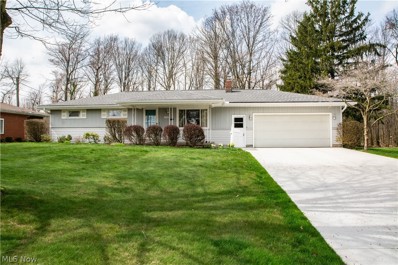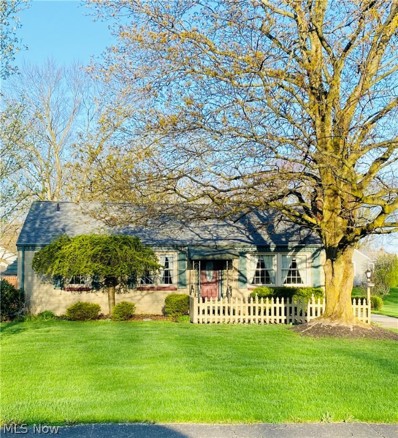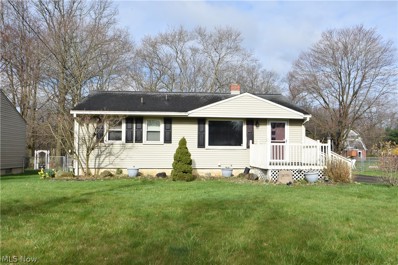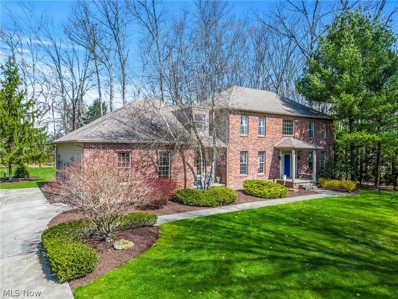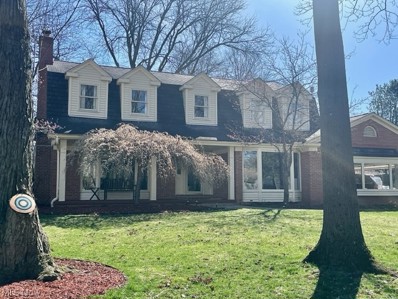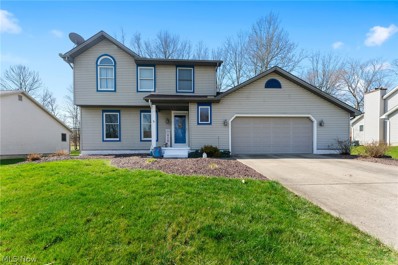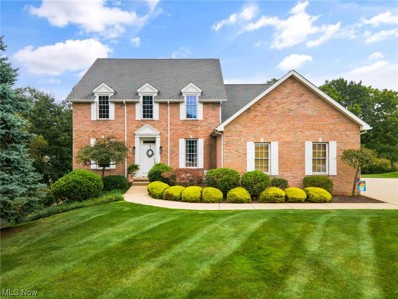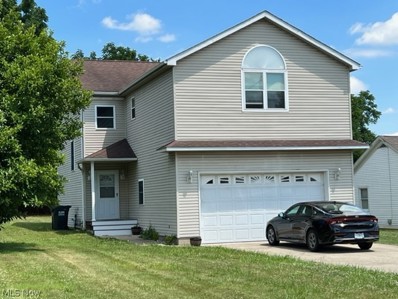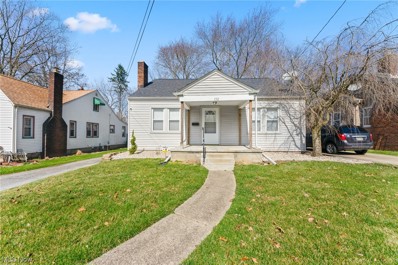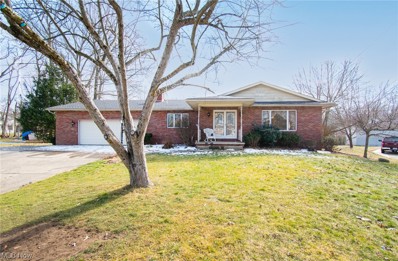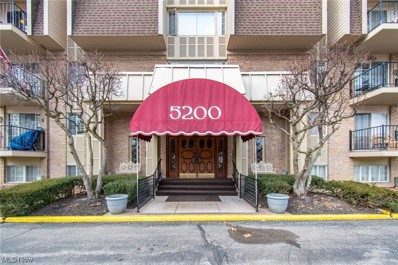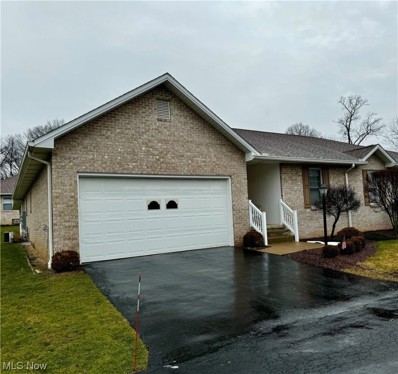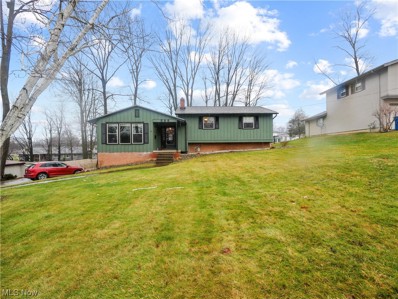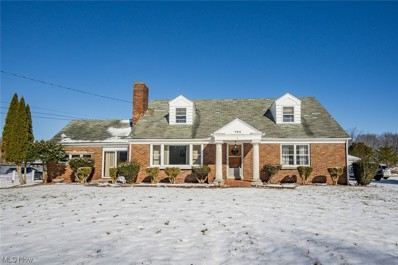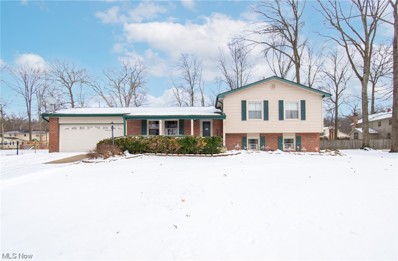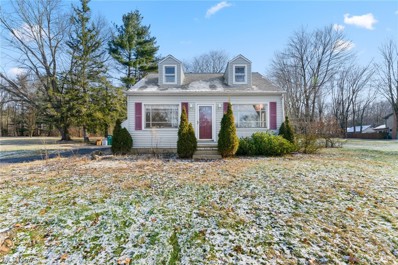Boardman Real EstateThe median home value in Boardman, OH is $195,000. This is higher than the county median home value of $82,400. The national median home value is $219,700. The average price of homes sold in Boardman, OH is $195,000. Approximately 60.04% of Boardman homes are owned, compared to 31.34% rented, while 8.62% are vacant. Boardman real estate listings include condos, townhomes, and single family homes for sale. Commercial properties are also available. If you see a property you’re interested in, contact a Boardman real estate agent to arrange a tour today! Boardman, Ohio has a population of 34,717. Boardman is more family-centric than the surrounding county with 26.67% of the households containing married families with children. The county average for households married with children is 23.11%. The median household income in Boardman, Ohio is $52,902. The median household income for the surrounding county is $43,251 compared to the national median of $57,652. The median age of people living in Boardman is 43.3 years. Boardman WeatherThe average high temperature in July is 83.2 degrees, with an average low temperature in January of 17.1 degrees. The average rainfall is approximately 39.4 inches per year, with 35.7 inches of snow per year. Nearby Homes for Sale |
