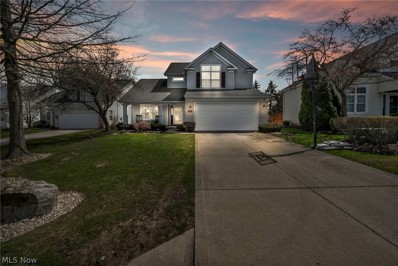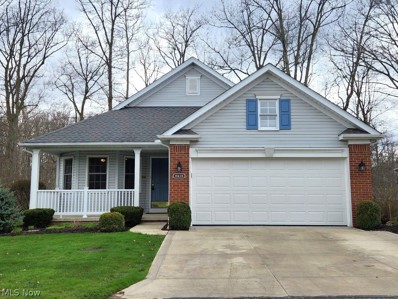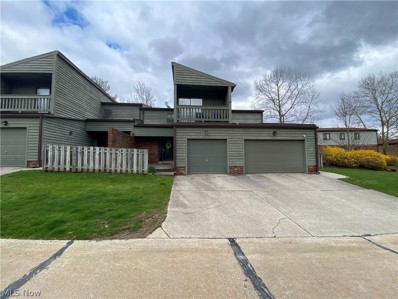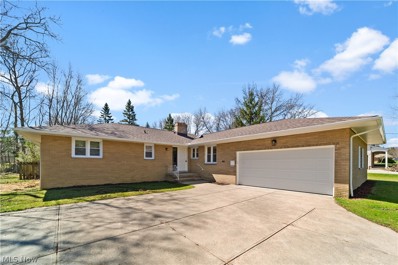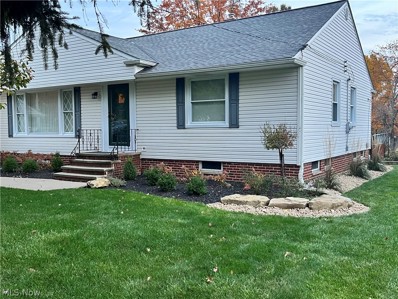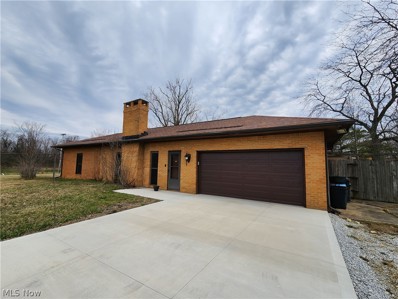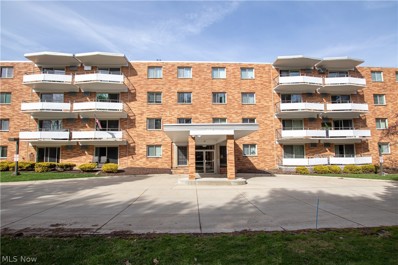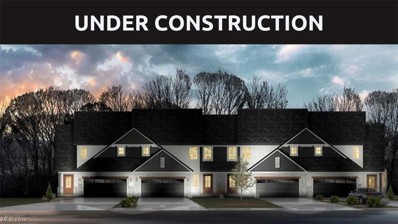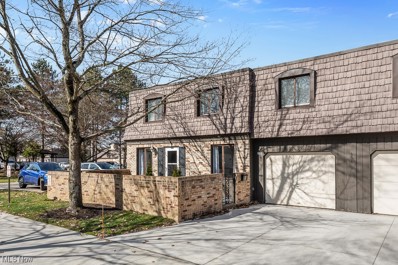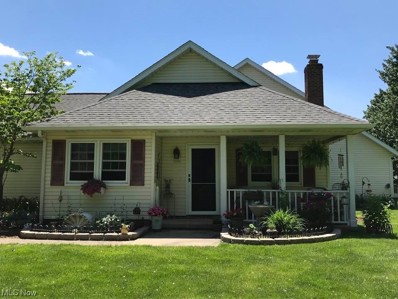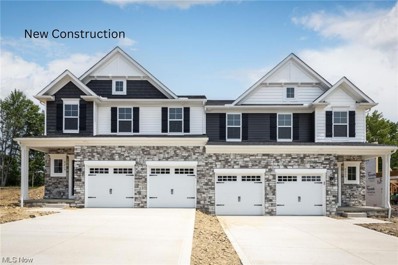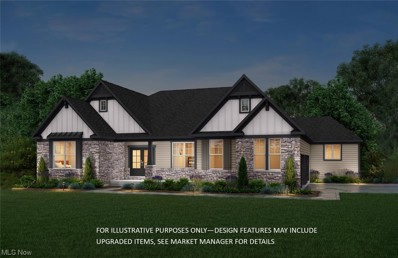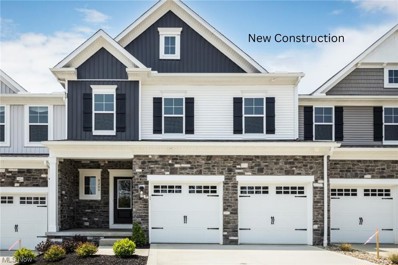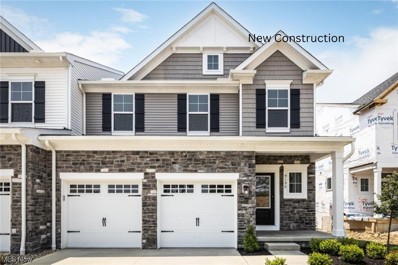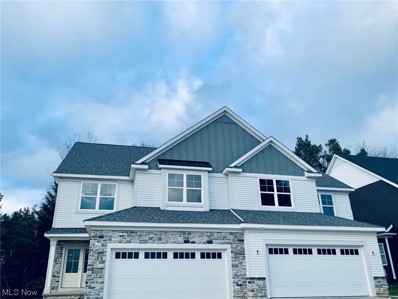Broadview Heights Real EstateThe median home value in Broadview Heights, OH is $280,500. This is higher than the county median home value of $123,800. The national median home value is $219,700. The average price of homes sold in Broadview Heights, OH is $280,500. Approximately 79.33% of Broadview Heights homes are owned, compared to 16.96% rented, while 3.71% are vacant. Broadview Heights real estate listings include condos, townhomes, and single family homes for sale. Commercial properties are also available. If you see a property you’re interested in, contact a Broadview Heights real estate agent to arrange a tour today! Broadview Heights, Ohio has a population of 19,262. Broadview Heights is more family-centric than the surrounding county with 33.91% of the households containing married families with children. The county average for households married with children is 24.44%. The median household income in Broadview Heights, Ohio is $85,339. The median household income for the surrounding county is $46,720 compared to the national median of $57,652. The median age of people living in Broadview Heights is 42.1 years. Broadview Heights WeatherThe average high temperature in July is 82.6 degrees, with an average low temperature in January of 21.7 degrees. The average rainfall is approximately 38.8 inches per year, with 68.1 inches of snow per year. Nearby Homes for Sale |
