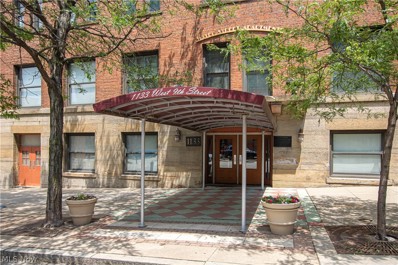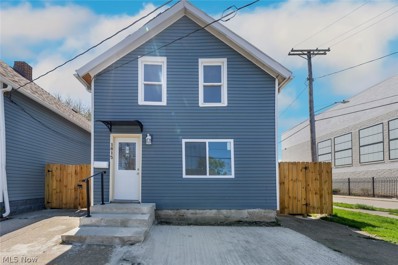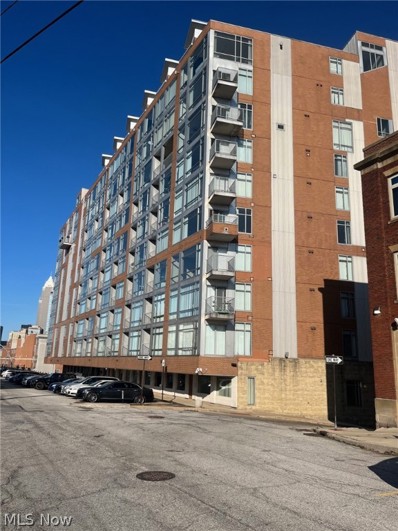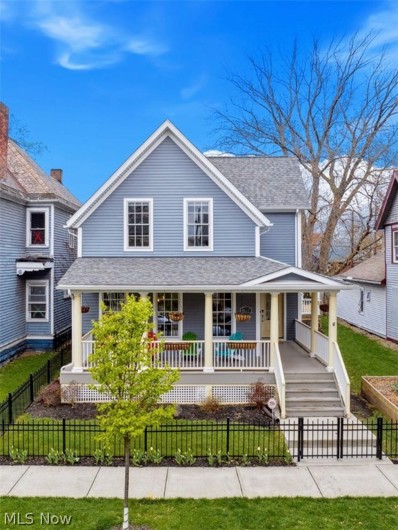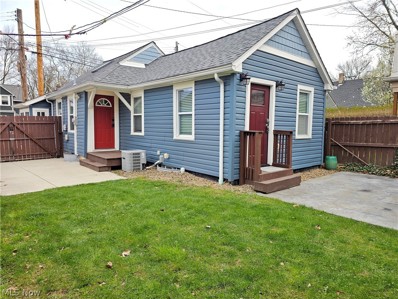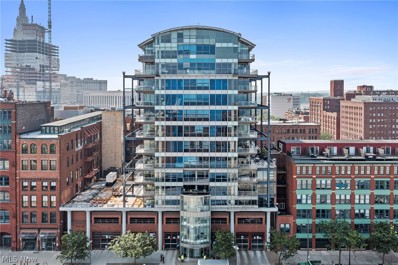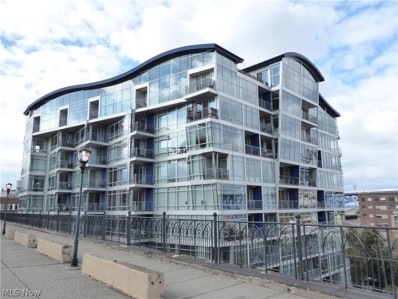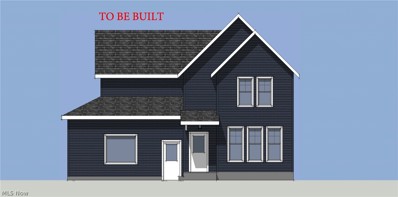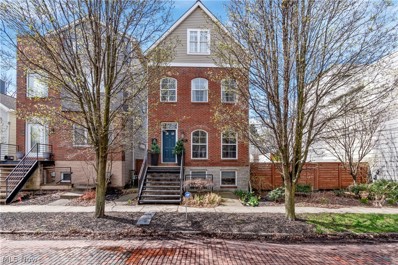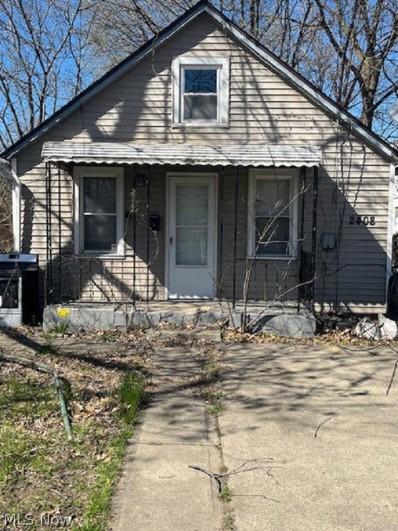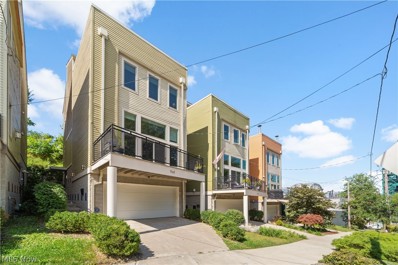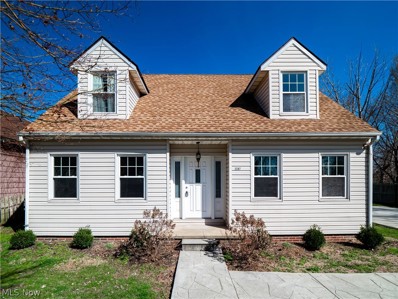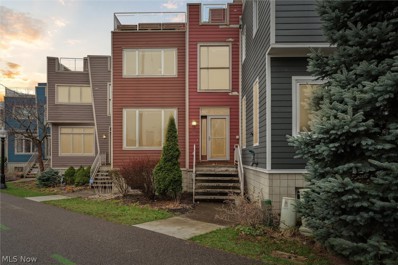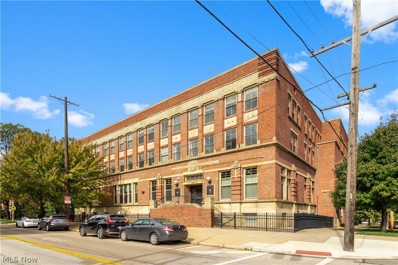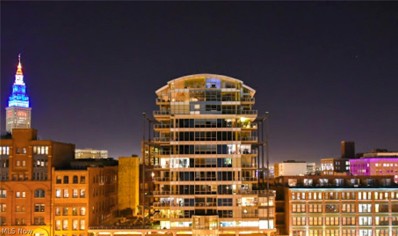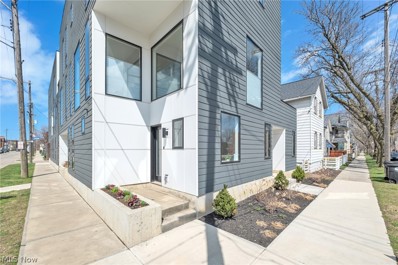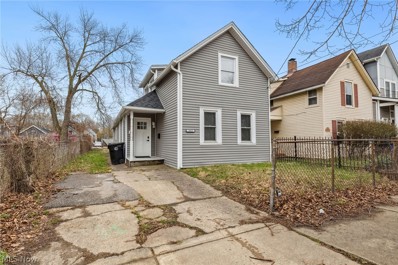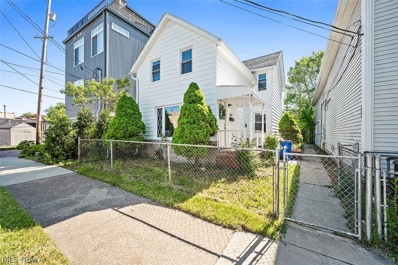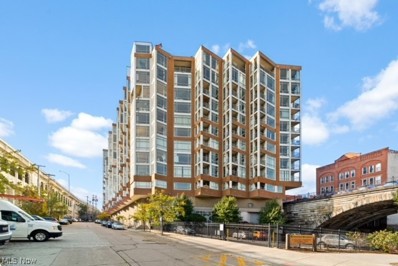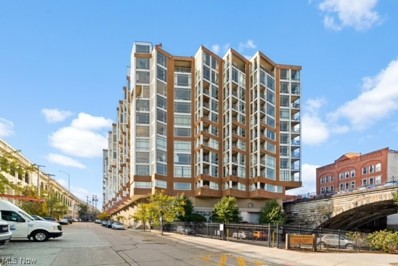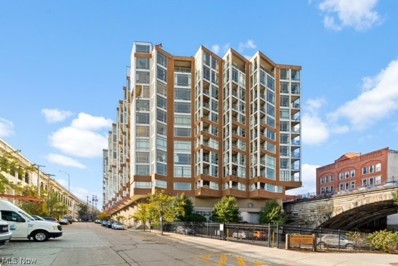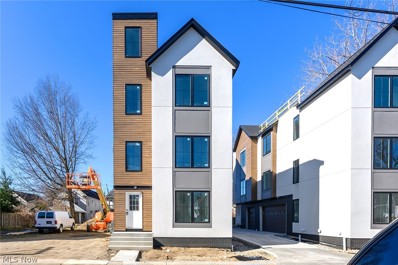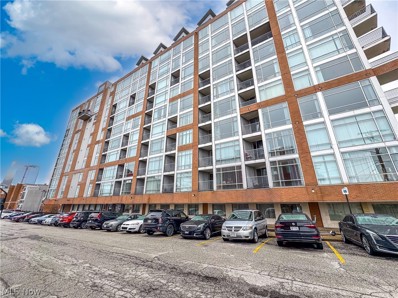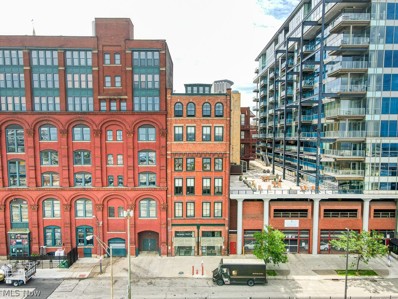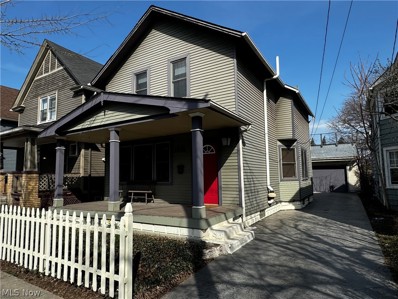Cleveland OH Homes for Sale
- Type:
- Condo
- Sq.Ft.:
- 936
- Status:
- NEW LISTING
- Beds:
- 2
- Year built:
- 1913
- Baths:
- 1.00
- MLS#:
- 5031294
- Subdivision:
- Water Street Condos
ADDITIONAL INFORMATION
Just minutes from the east bank of the Flats, this lakefront condo in Cleveland's Historic Warehouse District boasts the best location in downtown Cleveland! This 2-bedroom, 1-bath loft condo with soaring, 12' ceilings feature oak hardwood floors; a formal foyer with gallery space; and an open floor plan with large windows, allowing ample natural light and unobstructed Lake Erie views. The modern kitchen includes stainless steel appliances, granite countertops, and a spacious kitchen island. Recent updates include a large walk-in shower, hot water tank, a high-efficiency HVAC system, and remote-controlled blinds. The in-suite laundry hookups and generous closets add to the comfort and functionality of the space. Additional amenities include keyless entry, a fitness center, a rooftop deck, and attached gated off-street parking. This location is a short walk to Cleveland’s finest waterfront restaurants and shops, grocery, and sporting venues.
- Type:
- Single Family
- Sq.Ft.:
- 1,177
- Status:
- Active
- Beds:
- 2
- Lot size:
- 0.06 Acres
- Year built:
- 1900
- Baths:
- 2.00
- MLS#:
- 5031145
- Subdivision:
- El And Rl Barber's Sub
ADDITIONAL INFORMATION
Welcome to your dream home in Tremont! This home is located in the epitome of dream living in the Heart of Tremont and Ohio City! Nestled amidst the vibrant community, this meticulously updated 2 bedroom, 1.5 bathroom home offers the perfect blend of modern convenience and city charm. Boasting a fully renovated interior and exterior, this residence invites you to experience contemporary elegance from the moment you step inside. The open floor plan seamlessly integrates the living room, dining, and kitchen areas, creating an inviting space for both relaxation and entertaining. The kitchen is a chef's delight, featuring sleek countertops where you can add beautiful bar stools for entertaining, and ample cabinet space for storage. Natural light & light fixtures flood the space, enhancing the warm ambiance throughout. Along with main floor Laundry Room. Upstairs, you'll find two spacious bedrooms, each offering comfort and tranquility after a long day, along with the convenient half bath for easy access. Outside, the fully fenced yard provides a private oasis for outdoor gatherings and relaxation. Located near Tremonts renowned bars, restaurants, and shops, as well as easy access to highways, this home epitomizes city living at its finest!! Don't miss the opportunity to make this dream home your reality. Schedule your private showing today and experience the best of Tremont and Ohio City living firsthand, & have the best of both worlds!
- Type:
- Condo
- Sq.Ft.:
- 1,463
- Status:
- Active
- Beds:
- 2
- Lot size:
- 0.49 Acres
- Year built:
- 2005
- Baths:
- 2.00
- MLS#:
- 5030412
- Subdivision:
- Stonebridge Ph 01 Condos
ADDITIONAL INFORMATION
Sweeping Lake Erie views in the heart of West Bank of the Flats. Enjoy the open floor plan from kitchen, dining and living areas complete with floor to ceiling windows and a private balcony. The spacious master suite includes a large walk-in closet and bathroom with separate shower and jet tub. Updated washer/dryer combination in unit. A second full bedroom with an attached full bath and large closet completes the living area. The unit includes the true rarity of two deeded parking spaces, one interior and one gated exterior. The unit is in immaculate condition.
- Type:
- Single Family
- Sq.Ft.:
- 2,794
- Status:
- Active
- Beds:
- 4
- Lot size:
- 0.15 Acres
- Year built:
- 1900
- Baths:
- 3.00
- MLS#:
- 5029969
- Subdivision:
- Barber & Lords Sub
ADDITIONAL INFORMATION
Your Dream Home awaits in the heart of Ohio City!! This 3 year young colonial (fully rehabbed & converted in 2021) sits on a double-lot & is loaded with luxury upgrades! 12 years of tax abatement left! Keyless entry and smart home automation! Beautifully designed, with tall ceilings, open floor plan, modern staircase & skylights. Gorgeous bamboo flooring throughout! Large living room w/ custom built-in entertainment system & bar area w/dual climate wine & beverage refrigerators. The gourmet kitchen offers luxury features: custom cabinetry, soft close drawers, pantry cabinet w/pull out drawers, pull out spice cabinet right next to the gas stove, pot filler, modern quartz counter-tops, wired under cabinet lighting, built-in double wall oven & microwave, refrigerator & a large island. Water Softening system and Reverse Osmosis system will ensure you only drink purified water at home! Family room w/modern stone, linear gas fireplace and 2 french doors leading to the deck. First floor primary bedroom offers a dreamy walk-in closet w/ custom cabinets & a lux en-suite bath w/dual sink vanity, granite counter-top, tiled shower & floor & water closet. A mudroom w/ a door to the deck, a 2nd upgraded full bath & a nice size laundry room w/ custom cabinets & granite counter-tops complete the 1st floor. Upstairs you will find 3 nice size bedrooms w/large closets & the 3rd full bath w/a floating, dual sink vanity, & a tiled shower with tub. The basement was waterproofed and provides ample space for all your storage needs or a workshop. 3 year old, 2.5-car garage. This lot is a rare find in Ohio City, offering plenty of green space, a raised garden, a large composite deck w/ vinyl railing, a Sun Sail for shade & a gas fire pit. The large front porch is another place to relax. Truly an exceptional home! Awesome central location w/quick access to OC restaurants/shops, Edgewater Park, Gordon Sq, West side market & downtown. See virtual 3D tour & schedule your private tour today!
- Type:
- Single Family
- Sq.Ft.:
- 1,622
- Status:
- Active
- Beds:
- 1
- Lot size:
- 0.01 Acres
- Year built:
- 1900
- Baths:
- 1.00
- MLS#:
- 5029846
- Subdivision:
- Barber & Lords Allotment
ADDITIONAL INFORMATION
Looking For Your Luxury Cottage Home or the Perfect Airbnb Near Downtown? Look No Further! Featuring a Move-in Ready, Private, Fully Updated & Exclusive Custom Ranch Home with Loft in Lovely Ohio City! Nestled Comfortably off of the Main Road, this 1 Bedroom Ranch is the Perfect Alternative to a Pricey Apartment and w/ all of the Conveniences and the Bonus of a Private Yard, Driveway & Your Own Space! Home was Completely Rebuilt & Reimagined in 2019, some of the Updates Are: New Roof (2019), New Windows (2019), New Wall and Ceiling Insulation (2019), New Vinyl Siding (2019), Rebuilt Foundation Walls and Concrete Floor (2019), New Luxury Bathroom (2019), New High End Kitchen (2019), New Appliances (2019), New Tankless Hot Water Heater (2019), New Furnace (2019), New Central Air (2019), New Stamped Concrete Patio (2019), New Concrete Driveway (2019), Basement Waterproofing (2019), New Electrical Wiring, Service and Panel (2019), New Lighting (2019), New Sky Lights (2019), New Plumbing (2019), New Interior Framing (2019), New Slate & Luxury Wood Plank Flooring (2019)...There's Truly Too Much to List! The Bathroom is Unbelievable... with a Heated Slate Tile Floor, HUGE 2 Person Shower with Dual Shower Head and Body Sprayers! Large Master Bedroom with Walk-In Closet offering Loads of Storage and Cleverly Disguised Entry to Basement. Kitchen Features Beautiful Soft Close Cabinetry with Corian Counters, Built-in Pantry and Eat-in Island Table. Don't Miss the Loft that can Accommodate Additional Overnight Guests or Act as a Bonus Area When Entertaining! The Yard Requires Little Maintenance and is a FANTASTIC Outdoor Area to Host Get Togethers on the Stamped Concrete Patio and Enjoy Some Down Time Inside the Full Privacy Fencing. Driveway will Hold Two Cars, With One Inside the Fence. Ample Streetside Parking is Available on Bridge as Well! This Home is a Hidden Gem that can Be YOUR Getaway or even an Amazing Airbnb. Don't Miss Out, Opportunity Rarely Knocks Twice!
- Type:
- Condo
- Sq.Ft.:
- 1,640
- Status:
- Active
- Beds:
- 2
- Year built:
- 2005
- Baths:
- 3.00
- MLS#:
- 5029726
- Subdivision:
- Pinnacle Condo
ADDITIONAL INFORMATION
Downtown Upscale Living at its Finest …. The Desirable and Prestigious Pinnacle Condominium …. Built in 2005 …. Sleek, Spacious, and Fashionable …. Wide Open Floor Plan with Lots of Windows, Natural Light and Bursting with Downtown Cleveland Energy …. Beautiful Kitchen with Brand New Granite Tops, Expresso Cabinets and Breakfast bar …. Spacious Living and Dining Rooms with Tall Windows Looking Out To ONE Of THE CITY'S LARGEST Outdoor Terraces Approx 40’ x 20’ …. Sharp Improvements Throughout …. Gorgeous Updates to Baths, Light Fixtures and More …. In-Suite Utility Room …. Sparkling Wood Plank Floors …. Spacious Master Bedroom With Private Bath and Large Walk-In-Closet …. Impressive Amenities …. Large Assigned Extra Deep Indoor Parking Space… Workout Room and Sauna …. 24 Hours Concierge …. Dog Park …. BBQ Area …. Located Within Minutes to All that Downtown Cleveland has to Offer.
- Type:
- Condo
- Sq.Ft.:
- 1,122
- Status:
- Active
- Beds:
- 2
- Year built:
- 2007
- Baths:
- 2.00
- MLS#:
- 5030027
- Subdivision:
- Stonebridge Plaza Condo
ADDITIONAL INFORMATION
Contemporary corner unit at the Plaza! Beautifully decorated with newer flooring this 2 bedroom 2 full bath condo has windows in both bedrooms, a rare feature in most urban condos. Light streams into the great room with its floor to ceiling windows and downtown views. Watch the Sherwin Williams building being built from your couch! Features include nice sized space with plenty of room for living and dining, balcony, island kitchen with granite countertops, backsplash and flooring, owners suite with full bath and walk-in closet, spare bedroom/office with huge window large closet and direct access to main bath, pantry and in-suite laundry. The condo is also one stair flight away from the access bridge to the park on Superior Viaduct which has amazing views of downtown, Lake Erie and the Cuyahoga River. Bike/hike on the Towpath Trail and connect to the Lakefront Bikeway to Edgewater Park and Whiskey Island. Walkable to downtown, sports venues and Ohio City hotspots. Easy access to University Circle, Cleveland Clinic, MetroHealth and University Hospitals.
- Type:
- Single Family
- Sq.Ft.:
- 1,485
- Status:
- Active
- Beds:
- 3
- Lot size:
- 0.08 Acres
- Year built:
- 2024
- Baths:
- 3.00
- MLS#:
- 5029385
ADDITIONAL INFORMATION
TO BE BUILT. Rare find new construction single family home with a 2-car attached garage, 3 bedrooms, 2.5 bathrooms, full 9 ft high basement. This home will qualify for a 100% 15-year tax abatement. Part of a 5-home new construction development and nestled on prestigious Clinton Avenue in the vibrant Hingetown area of Ohio City. ideally situated within short to an array of restaurants, breweries, and cafes of W 29th + Church. Moreover, its proximity to the Lakefront Bikeway, leading to Edgewater, The Flats, and Whiskey Island, as well as a short drive to downtown, Tremont and Gordon Square. This is urban living at its finest!
- Type:
- Townhouse
- Sq.Ft.:
- 2,800
- Status:
- Active
- Beds:
- 4
- Lot size:
- 0.06 Acres
- Year built:
- 2001
- Baths:
- 4.00
- MLS#:
- 5027947
- Subdivision:
- Stone
ADDITIONAL INFORMATION
In one of Cleveland’s oldest and vibrant neighborhoods on a street paved with bricks overlooking downtown Cleveland is this gorgeous townhome in the Tremont Neighborhood. The Main Living Unit has 3 floors. The first floor has a separate dining room, a renovated and delightful kitchen with quartzite counters and under-cabinet lighting, There is a living room and access to the back patio. The second floor has the primary bedroom and ensuite and a second bedroom and bathroom. The third floor has another bedroom, family room and rooftop terrace with views to delight. But wait - There is also this multi-use garden apartment that has its own private entrance that is perfect for an income property or in-law or guest suite - You choose! There is a family room, private bedroom, bathroom, kitchen and laundry. Close enough to the Shops and Restaurants to enjoy the community of Tremont and on a quiet residential street to hop on your bike and connect to the Metroparks Lake Link trail right at the top of your street. This is a truly unique property to fulfill the needs of many lifestyles.
- Type:
- Single Family
- Sq.Ft.:
- 700
- Status:
- Active
- Beds:
- 2
- Lot size:
- 0.05 Acres
- Year built:
- 1890
- Baths:
- 1.00
- MLS#:
- 5028677
- Subdivision:
- Brooklyn
ADDITIONAL INFORMATION
Come one come all, especially 1st time buyers, and check out this quaint one story home set back off the street on Castle Ave. This gem features 2 bedrooms, 1 bath, living room, and a huge eat-in kitchen. There is also a pantry/utility/laundry room at rear of house off the Kitchen. The house does also have an attic area that could possibly be converted into an additional living area/bonus room or possibly even a 3rd bedroom. Newly painted inside, some new flooring, updated bathroom, new electrical outlets and lighting.
- Type:
- Townhouse
- Sq.Ft.:
- 2,320
- Status:
- Active
- Beds:
- 4
- Lot size:
- 0.06 Acres
- Year built:
- 2014
- Baths:
- 3.00
- MLS#:
- 5028370
- Subdivision:
- Flats/Duck Island
ADDITIONAL INFORMATION
Corporate relocation allows 1% of purchase price to be credited to buyer closing costs! Breathtaking views + Prime location + Space galore makes for a truly stunning Ohio City/Duck Island townhome opportunity! JUST around the corner from the Irishtown Bend which is being developed now and will be a cornerstone CLE Metroparks park to the community soon! In the heart of Ohio City, relish the proximity to the city's finest attractions... iconic West Side Market, entertainment hub of the Flats/W 25th, serene Cuyahoga River, ALL are at the doorstep. With downtown CLE within arm's reach and definitely within picture perfect VIEW. Inside, main level boasts 12-ft ceilings, cozy fireplace and gleaming HW floors. Primary suite is a tranquil haven with fireplace, generously-sized walk-in closet and spa-like bathroom w/walk-in shower with adjustable body spray settings and tub! On top, discover an entertainer's dream space with interior bar + roof deck with hot tub that offers unobstructed downtown skyline vistas. FOUR total bedrooms + 3 full baths make the possibilities for work-from-home with extra room to grow possible! No HOAs to contend with and, to sweeten the deal, tax abatement is saves new owner exceptional amount immediately and over time. The epitome of owning a piece of CLE where you can watch the barges roll by and walk to neighborhood dives or newer upscale restaurants. Embrace lifestyle of convenience + urban splendor in the heart of a most sought-after neighborhood!
- Type:
- Single Family
- Sq.Ft.:
- 3,041
- Status:
- Active
- Beds:
- 3
- Lot size:
- 0.13 Acres
- Year built:
- 1985
- Baths:
- 3.00
- MLS#:
- 5028019
ADDITIONAL INFORMATION
This incredibly maintained and beautifully updated home is ready and waiting for its new owners! A true find in the heart of Cleveland with a DOUBLE lot (that can be divided front/back) is located at the end of the street for added privacy; allowing its owners to enjoy their own private oasis. With a large deck, over sized garage, and with lots of yard it truly is an owner's dream! This four bed, three bath, beauty features an incredible kitchen with open concept floor plan perfect to entertain and enjoy! Beautiful floors throughout and additional finished basement provides endless possibilities and features a second full kitchen and bath! This gem is a real must see! Call today for your own private tour!
- Type:
- Townhouse
- Sq.Ft.:
- 2,156
- Status:
- Active
- Beds:
- 2
- Lot size:
- 0.04 Acres
- Year built:
- 2003
- Baths:
- 3.00
- MLS#:
- 5025300
ADDITIONAL INFORMATION
This property provides a unique living opportunity: it has exceptional access to great neighborhoods and restaurants (Tremont and Ohio City), downtown Cleveland, the West Side Market. The Towpath is just a few steps away from the front entrance, while remaining quiet and insulated from street noise. This two bedroom, two and a half bath luxury Townhome has views of the city from all three floors. The home features along two decks for outdoor enjoyment. The deck off the kitchen is an excellent location for a grill and outdoor eating area. The upstairs deck has a natural gas fire pit and spectacular views of downtown and the river. It is a great location to watch passing freighters and fireworks from Progressive Field. The upper level Great Room has a bar and sliding glass doors to open up the room to the beautiful view. The interior of the house is just as spectacular. Beautiful maple hardwood floors throughout, a remodeled kitchen, and bathrooms. The six burner, double oven range in the center of the concrete countertops provides a kitchen that has been designed for cooking as well as entertaining. The bathrooms are aesthetically appealing and have been designed to be practical for everyday life. Both bedrooms are very spacious with large closets. The master bedroom has two separate large closet areas, ideal for a couples with large wardrobes. A two car garage is located under the house, located on West 7th Place.
- Type:
- Condo
- Sq.Ft.:
- 1,953
- Status:
- Active
- Beds:
- 2
- Year built:
- 1911
- Baths:
- 3.00
- MLS#:
- 5027952
- Subdivision:
- Franklin Lofts Condo
ADDITIONAL INFORMATION
Welcome to urban living at its finest in the prestigious Franklin Lofts building in the heart of Ohio City! This extraordinary warehouse-style condo one of the largest units in the building, offers a unique blend of historic charm and modern luxury. Step into the expansive 2-bedroom, 2-bathroom residence, complete with 2 off-street parking spaces for your convenience. The focal point of this exceptional home is the jaw-dropping 2-story open living and kitchen space, featuring soaring ceilings, exposed ductwork, and abundant brick walls – a perfect setting for entertaining. Primary bedroom is a retreat in itself, boasting an enormous size and a spacious walk-in closet. Ensuite bathroom is a spa-like haven with tiled walk-in shower with body spray nozzles and modern dual sink vanity. 2nd bedroom offers double closets and ensuite bathroom with tub-shower combo. Washer/dryer is included and the storage space within the unit is unmatched. The building has a rich history in a historic and charming neighborhood. Most recently a former YMCA (the lobby is the former gym) and it blends the old and new seamlessly. Access to the shared rooftop deck offers breathtaking views of Lake Erie and the city skyline. Prime location puts you steps away from the best Hingetown retail and restaurants while also being a stone's throw from the largest park in the neighborhood. Live in luxury, surrounded by history, and experience the best of OH City living. Tax abated through 2026!!
- Type:
- Condo
- Sq.Ft.:
- 1,643
- Status:
- Active
- Beds:
- 2
- Year built:
- 2005
- Baths:
- 3.00
- MLS#:
- 5027260
- Subdivision:
- Pinnacle Condo
ADDITIONAL INFORMATION
Beautifully upgraded unit at Pinnacle. Exceptionally well designed and finished - one of the best conceived two bedroom floor plans in the building, with a huge, loft-style great room. Contemporary urban living at its new, classic best. A great room that really is several distinct, open living spaces - a large kitchen, a full sized dining area, a big, comfortable living area, and even a bar. The kitchen is equally ideal for cooking, entertaining, or just enjoying every day, with elegant espresso stained cabinetry and fabulous granite island. Lots of work-space, lots of storage. The bathrooms are also luxurious, with floor to ceiling blue slate in the second bath, and a grey granite shower and extended double sink in the master bath. Two very spacious bedrooms, the master with a partially divided dressing area and an extra large walk-in closet. Picture perfect decor throughout, with great lighting. Full Pinnacle amenities including fitness center and 24 concierge service.
- Type:
- Townhouse
- Sq.Ft.:
- 2,218
- Status:
- Active
- Beds:
- 3
- Lot size:
- 0.03 Acres
- Year built:
- 2023
- Baths:
- 4.00
- MLS#:
- 5027190
ADDITIONAL INFORMATION
Welcome home to this stunning corner unit and the last of the Fulton Townhomes available! Located in the booming SoLo neighborhood of Ohio City, this luxury 3 bed 4 bath townhome is impressive from top to bottom and comes loaded with high end upgrades. Upgrades include high end custom cabinetry, LVP flooring throughout the entire home, gorgeous appliance package, premium quartz countertops throughout, custom closets, 3 outdoor decks including a massive rooftop deck, and EnergyStar equipment. The home's impressive front entrance welcomes guests into a sunny two-story foyer. The first floor also includes a convenient half bath and flex room making this the perfect work-from-home space or additional living area. The second floor has a large living and dining area with floor to ceiling custom Pella windows, custom shades, recessed lighting, and custom metal railings. The kitchen design is sleek and spacious. It features high-gloss flat panel cabinetry, a massive kitchen island with quartz countertops, a low-profile range hood, a wide commercial style 36 in gas range, and a walk-in pantry. The kitchen's walk out deck is perfect for enjoying morning coffee or an evening drink. This floor also has a convenient half bath. The third floor has an additional guest bedroom and bedroom level, side by side laundry. The master suite is located at the rear of the home for privacy and has a large, well-appointed walk-in closet. The master bath features a floating double vanity, tiled floors and walk-in tile shower with a custom glass door and rain head shower fixture. A private owner's deck completes the master suite. Last but not least the massive roof top decks provide almost 900sf of outdoor rooftop entertaining space! Built eco-friendly, this unit will still qualify for the City of Cleveland's 15-year tax abatement (pre-2024 guidelines)! Must see in person to appreciate the quality! An exceptional place to call home!
- Type:
- Single Family
- Sq.Ft.:
- 1,591
- Status:
- Active
- Beds:
- 3
- Lot size:
- 0.09 Acres
- Year built:
- 1874
- Baths:
- 2.00
- MLS#:
- 5026135
- Subdivision:
- Muller & Meyers Peach Orchard
ADDITIONAL INFORMATION
A true gem in the center of all the Ohio City neighborhood has to offer. This stunning single-family residence, currently utilized as a rental property, presents a rare opportunity for both investors and those seeking to embrace the ultimate in urban living. Boasting a prime location just a stone's throw away from Lorain Ave, this home offers the perfect fusion of convenience and luxury. The first-floor master bedroom and full bathroom provide unparalleled comfort and accessibility, making it an ideal retreat for homeowners of all ages. The second floor features 2 bedrooms, a full bath and convenient laundry facilities, ensuring that daily tasks are completed with ease. Whether you're hosting guests or enjoying quiet evenings at home, the spacious layout effortlessly accommodates your every need. One of the most coveted features of this property is the off-street garage parking and concrete stamped patio (both brand new in 2022) a true rarity in this sought-after neighborhood. Say goodbye to the hassle of street parking and enjoy the added convenience and security of having your own private parking space + driveway! Updates include new roof (2022) Siding (2022) HVAC (2024) Updated kitchen & bathrooms (2022). Don't miss your chance to make this exceptional property your own. Whether you're seeking an investment opportunity or envisioning your forever home, this is a rare gem that truly has it all. Schedule your private showing today and prepare to fall in love with the epitome of urban luxury living!
- Type:
- Single Family
- Sq.Ft.:
- 1,744
- Status:
- Active
- Beds:
- 3
- Lot size:
- 0.09 Acres
- Year built:
- 1890
- Baths:
- 2.00
- MLS#:
- 5025251
- Subdivision:
- Mueller & Myers Peach Orchard
ADDITIONAL INFORMATION
Situated right off Lorain Ave, this stunning home exudes charm and modern character from the moment you step through the front door. Boasting a prime location, this property is just steps away from the eclectic mix of boutiques, coffee shops, restaurants, and entertainment venues that make Ohio City so desirable. Step inside, and you'll be greeted by a thoughtfully designed interior that combines modern amenities with timeless elegance. The main living area offers a spacious & cozy layout that leads into the formal dining area - ideal for both entertaining and everyday living. The large gourmet kitchen is the star of the home! Equipped with brand new high-end appliances, granite countertops, an oversized bar top island, and brand new 42 inch soft close cabinets - an entertainers DREAM. The property includes 1 bedroom on the main floor + a full bath + first floor laundry! The upstairs has a HUGE living area/flex space area between the two bedrooms as well. The main suite features a spa-like ensuite bathroom that also has extra bonus space AND a separate entrance to the back of the home. Additional bedrooms provide flexibility for a growing family, a dedicated home office, or a guest suite to accommodate visitors. This would make an ideal Air BNB as well! In the back of the home, the concrete stamped pad leads to the off street garage - a rarity in OC! Perfect for anyone looking to get into the Ohio City market.
- Type:
- Condo
- Sq.Ft.:
- 1,139
- Status:
- Active
- Beds:
- 2
- Year built:
- 2005
- Baths:
- 2.00
- MLS#:
- 5025220
- Subdivision:
- Condos/Stonebridge
ADDITIONAL INFORMATION
Introducing Suite 303 at The Condominiums at Stonebridge! Located in the vibrant West Bank of the Flats, this stunning 2-bedroom, 2-bathroom unit offers the ultimate downtown living experience. Step inside to discover an open-concept kitchen and living space flooded with natural light, creating a warm and inviting atmosphere. The spacious living area is perfect for entertaining guests or relaxing after a long day. Step outside onto your private balcony and take in the views of the city. Both bedrooms are generously sized, with the primary bedroom boasting an en-suite bathroom for added convenience. In-unit laundry adds to the convenience of this exceptional condo. Residents of The Condominiums at Stonebridge enjoy access to many amenities including a well-equipped gym and security/concierge staff. With its prime location near a wide variety of restaurants, waterfront activities, and music venues, this is urban living at its finest. Don't miss your chance to make this incredible unit your new home. Schedule your viewing today!
- Type:
- Condo
- Sq.Ft.:
- 1,142
- Status:
- Active
- Beds:
- 2
- Year built:
- 2005
- Baths:
- 2.00
- MLS#:
- 5025277
- Subdivision:
- The Condominiums at Stonebridge
ADDITIONAL INFORMATION
Welcome to Suite 404 at The Condominiums at Stonebridge! Nestled in the West Bank of The Flats, this stunning two-bedroom, two-bathroom unit offers the ultimate downtown living experience. Enjoy close proximity to a plethora of restaurants, waterfront activities, music venues, and more. As you step inside, you're greeted by an abundance of natural light that fills the open-concept living space. The kitchen is a chef's delight featuring ample storage and counter space. The balcony offers views of the city and is the perfect spot to relax and unwind after a long day. Both bedrooms are generously sized, with the primary bedroom boasting a luxurious en-suite bathroom.This unit also includes the convenience of in-unit laundry, making chores a breeze. Residents of The Condominiums at Stonebridge enjoy a host of amenities, including a well-appointed gym as well and concierge and security services. Don't miss out on this incredible opportunity to live in one of the most desirable locations in the city. Schedule your viewing today!
- Type:
- Condo
- Sq.Ft.:
- 1,534
- Status:
- Active
- Beds:
- 2
- Year built:
- 2005
- Baths:
- 2.00
- MLS#:
- 5025351
- Subdivision:
- Stonebridge
ADDITIONAL INFORMATION
Welcome to Suite 1017 at The Condominiums of Stonebridge! Experience the epitome of urban living in this beautifully updated two-bedroom, two-bathroom suite boasting breathtaking views and an abundance of natural light. Located in The West Bank of The Flats, this residence puts you in the heart of it all, with easy access to an array of amenities including restaurants, music venues, waterfront activities, and sporting events.The unit features a modern, open-concept layout with a spacious living area perfect for entertaining. The kitchen is a chef's dream, complete with a phenomenal layout and ample counter and cabinet space. Both bedrooms are generously sized, with the primary bedroom offering a luxurious en-suite bathroom. Residents of The Condominiums of Stonebridge enjoy onsite security and concierge staff for peace of mind and access to a well-appointed gym to help you stay active. Don't miss this opportunity to live in one of the most sought-after locations in the city. Schedule your viewing today and start living the downtown lifestyle you've always dreamed of!
- Type:
- Condo
- Sq.Ft.:
- 1,830
- Status:
- Active
- Beds:
- 3
- Year built:
- 2023
- Baths:
- 4.00
- MLS#:
- 5025219
ADDITIONAL INFORMATION
Introducing the newly developed 3-bedroom, 3.5-bathroom townhouses in Cleveland's Tremont neighborhood built by Berges Home Performance. This exquisite townhouse boast a modern open-concept layout adorned with opulent finishes, including lustrous quartz countertops, bespoke cabinetry, and top-of-the-line stainless-steel appliances. Indulge in the lavish master suite, featuring a spa-like bathroom and generous closet space. Descend to the lower level, where a sprawling 330-square-foot basement awaits, versatile enough to serve as a home office, a captivating media room, or an invigorating gym. Ascend to the fourth level, a luxurious 360-square-foot space that opens onto a stunning rooftop deck, providing breathtaking city views. With a two-car garage, ample storage options, and easy access to nearby amenities such as dining, shopping, and entertainment, these homes epitomize luxury living. Plus, take advantage of the exclusive 15-year 100% tax abatement. Offering a total footprint of 2,890 square feet, don't miss this unparalleled opportunity to own one of these exceptional townhouses. Schedule your private showing today!
- Type:
- Condo
- Sq.Ft.:
- 719
- Status:
- Active
- Beds:
- 1
- Year built:
- 2005
- Baths:
- 1.00
- MLS#:
- 5023767
- Subdivision:
- Stonebridge Condos Ph 02
ADDITIONAL INFORMATION
Welcome to this amazing 1 bedroom 1-bathroom condominium located on the West Bank of the Flats! Step into this property and enjoy beautiful granite countertops, updated appliances, in unit washer and drier, private balcony, large floor to ceiling picture window and of course the great city view overlooking the Superior Viaduct. You can't forget about the complete access to the inbuilding fitness center and party room! This amazingly located condominium allows for easy access to all of the downtown attractions, which include nearby restaurants, bars, concerts, waterfront activities, sporting events, and much more! This property is monitored by around the clock security and has secure gated parking! Come make this property yours so you can enjoy the summer in the city!
- Type:
- Condo
- Sq.Ft.:
- 2,044
- Status:
- Active
- Beds:
- 3
- Lot size:
- 0.05 Acres
- Year built:
- 1900
- Baths:
- 3.00
- MLS#:
- 5023780
- Subdivision:
- Cloak Factory Condo
ADDITIONAL INFORMATION
Wait to be WOWED!! Gorgeously renovated condo (ranch style) featuring everything redone (new construction since 2022). Walk into foyer with original refinished hardwood flooring and open floor concept kitchen/dining revealing white cabinetry and breakfast island with further storage. View the walk in pantry and living area with step down for office/reading area while reveling in the all exposed brick and Cloak Factory history and charm. Open ceilings with new luxurious fixtures and decor will continue to impress as you enter the THREE bedrooms with ample closets, beautiful professionally decorated decor and well appointed spaces. Primary Bedroom features walk in closet and on suite bath/laundry area. Third bedroom includes the charm of a Murphy bed or utilization of an office. This unit is equipped with THREE full baths!! You will truly LOVE this space. TWO garage spaces are rentable at $175 each and attached to the cloak factory through foyer area. Enjoy the amenities of the upper Level Patio/Mezzanine (connected to Pinnacle building) with seating and grilling for family/friends gathering, and the use of the work out facility (in Pinnacle). This property is tax abated..aproximately 12 years remaining.
- Type:
- Single Family
- Sq.Ft.:
- 1,744
- Status:
- Active
- Beds:
- 2
- Lot size:
- 0.07 Acres
- Year built:
- 1900
- Baths:
- 2.00
- MLS#:
- 5021993
- Subdivision:
- Tremont
ADDITIONAL INFORMATION
Located in the heart of Tremont, this beautifully renovated two-bedroom, two-bathroom home offers a spacious and light-filled living space, with vaulted ceilings and hardwood floors throughout. The kitchen features quartz countertops, an island with seating for four makes it perfect for entertaining. The open layout seamlessly transitions into the dining and living space, where built in surround sound, custom blinds, and a floating staircase add to the home's stylish aesthetic. The primary bedroom has vaulted ceiling, large built-in closet, an en-suite bathroom complete with a soaking tub and tile shower. The lower level of the home accommodates a guest bedroom and a convenient laundry area. One of the standout features of this home is the huge rooftop deck, offering breathtaking views of the city skyline and providing the perfect setting for outdoor entertaining or relaxation. In addition, the property includes a courtyard, private driveway, and a two-car garage. Just steps away from Tremont's popular restaurants, shops, bars, and the Redline Greenway. With its prime location and impressive array of features, this home truly epitomizes urban living at its finest.

The data relating to real estate for sale on this website comes in part from the Internet Data Exchange program of Yes MLS. Real estate listings held by brokerage firms other than the owner of this site are marked with the Internet Data Exchange logo and detailed information about them includes the name of the listing broker(s). IDX information is provided exclusively for consumers' personal, non-commercial use and may not be used for any purpose other than to identify prospective properties consumers may be interested in purchasing. Information deemed reliable but not guaranteed. Copyright © 2024 Yes MLS. All rights reserved.
Cleveland Real Estate
The median home value in Cleveland, OH is $54,200. This is lower than the county median home value of $123,800. The national median home value is $219,700. The average price of homes sold in Cleveland, OH is $54,200. Approximately 33.25% of Cleveland homes are owned, compared to 46.27% rented, while 20.48% are vacant. Cleveland real estate listings include condos, townhomes, and single family homes for sale. Commercial properties are also available. If you see a property you’re interested in, contact a Cleveland real estate agent to arrange a tour today!
Cleveland, Ohio 44113 has a population of 388,812. Cleveland 44113 is less family-centric than the surrounding county with 14.94% of the households containing married families with children. The county average for households married with children is 24.44%.
The median household income in Cleveland, Ohio 44113 is $27,854. The median household income for the surrounding county is $46,720 compared to the national median of $57,652. The median age of people living in Cleveland 44113 is 35.8 years.
Cleveland Weather
The average high temperature in July is 82.2 degrees, with an average low temperature in January of 23.2 degrees. The average rainfall is approximately 39.6 inches per year, with 66.3 inches of snow per year.
