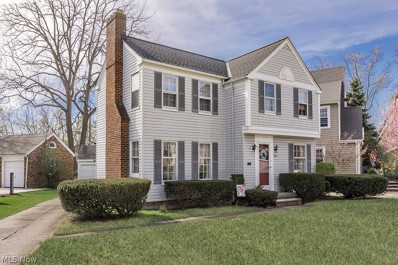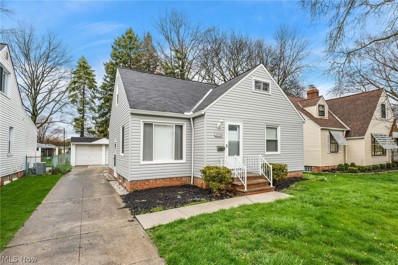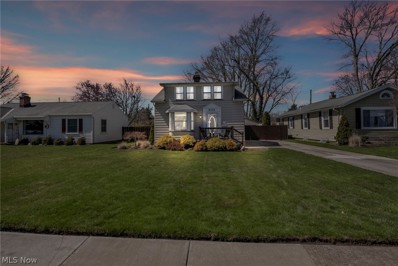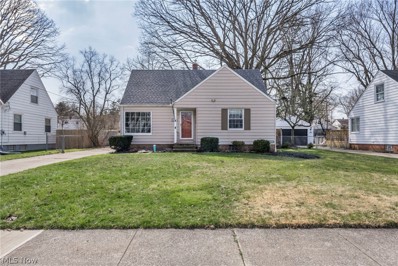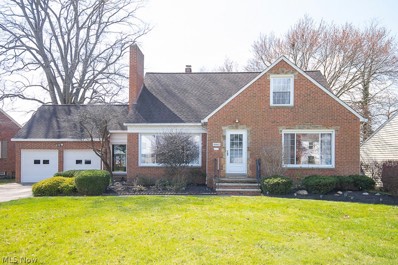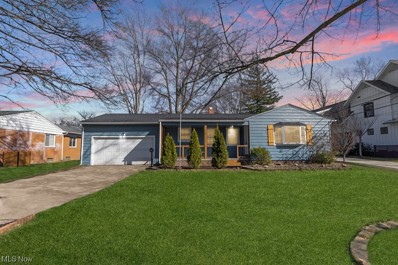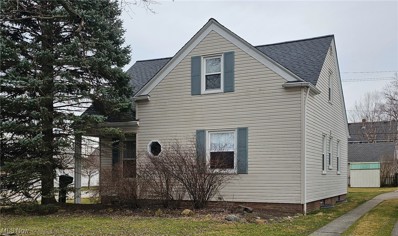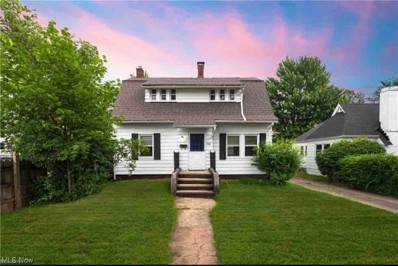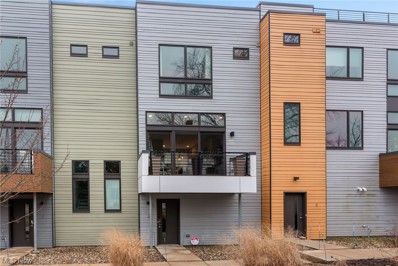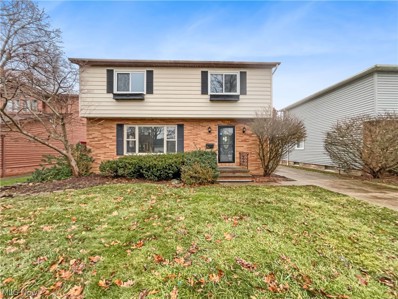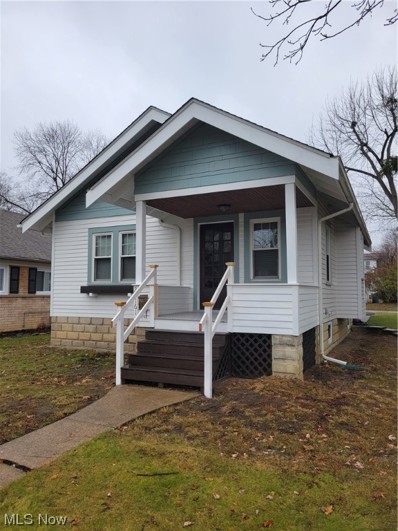Cleveland OH Homes for Sale
- Type:
- Single Family
- Sq.Ft.:
- 2,187
- Status:
- NEW LISTING
- Beds:
- 3
- Lot size:
- 0.14 Acres
- Year built:
- 1950
- Baths:
- 2.00
- MLS#:
- 5031397
- Subdivision:
- Fairview Golflands Estates 1
ADDITIONAL INFORMATION
This home is a treasure! Its long history of family ownership and meticulous care certainly adds to its charm and appeal. At the top of a desired neighborhood the curb appeal is seen immediately. Enter into a classic colonial with large living room flowing right into the dining room. The large kitchen has room to cook, entertain and fit a table. There is a first floor half bath for convenience and the first floor is flooded with natural light. Gorgeous hardwood floors downstairs and up. The master bedroom is oversized with 3 closets. The second bedroom also a generous size with a walk in closet. The third bedroom is a great space with a doorway to a rooftop patio. Down in the basement there is an area finished off for your man cave, play area or bonus room. As well as a laundry room and utility area with tons of room for storage. Off the back of the home is a screened in/windowed patio perfect to enjoy the perfect spring days safe from the elements. Location, location, location. The location could not be better. In close proximity to Fairview High School, the library, Bain park and the Gemini Recreation Center this is a dream home in a great location. This home is ready for you to move in and add your finishing touches.
Open House:
Saturday, 4/20 12:00-2:00PM
- Type:
- Single Family
- Sq.Ft.:
- 2,264
- Status:
- NEW LISTING
- Beds:
- 3
- Lot size:
- 0.2 Acres
- Year built:
- 1949
- Baths:
- 2.00
- MLS#:
- 5029243
- Subdivision:
- Rockport Township Sec 15
ADDITIONAL INFORMATION
Welcome to this cape cod-style home located in a quiet neighborhood of Fairview Park. Step inside and be greeted by the cozy environment of the living room which features wood floors, a large bay window, and custom built-in shelving. The formal dining room will meet all of your hosting needs with its spacious layout and convenient placement next to the kitchen. The kitchen has stainless steel appliances, granite countertops, and a modern white tile backsplash. 2 of the 3 bedrooms are located on the main floor of this property and have multiple windows that allows natural light to fill the rooms. A shared full bath is also located on this level and has a shower/tub combo and single sink vanity. Upstairs is where you will find the sprawling 3rd bedroom that is sure to impress. This room is large in size and opens up endless opportunities for its new owners to really make this space their own. The bedroom has built-in storage/closet space and neutral paneled walls. The finished basement is the perfect place for an at-home gym, a playroom for kids, or an additional entertainment space for the whole family. Exterior features include the detached 2 car garage and large grassy backyard.
- Type:
- Single Family
- Sq.Ft.:
- 1,913
- Status:
- Active
- Beds:
- 3
- Lot size:
- 0.23 Acres
- Year built:
- 1930
- Baths:
- 1.00
- MLS#:
- 5029167
- Subdivision:
- Janmar
ADDITIONAL INFORMATION
Charming & remodeled "Fairview Park" Beauty w/3 bedrooms, all carpet removed w/much sought after luxury vinyl flooring, full waterproofed walkout basement, newer concrete on oversized drive, magnificent fully fenced backyard, oversized 2 plus car garage w/electricity, recently upgraded front porch & custom rear deck for relaxing, convenient storage shed with a larger fully fenced yard for enjoyment...Pride of Ownership Will Shine Through! Low traffic, quiet street...Exterior includes an updated dimensional roof, concrete added for ample parking, privacy fence added to enclose the huge backyard & massive garage...Both are sure to delight. Morning coffee or evening book is perfect on either of the two new decks w/cool spindles. New furnace in 2014 w/central air added for year round comfort along w/updated electrical box. Modern yet unique interior w/mix of the original details updated w/modern touches. Cooks will be enchanted by the large eat in kitchen w/beautiful newer cabinets, almost new premium stainless appliances, glass tile backsplash including formal dining for holiday gatherings w/large windows & window seat. Comfortable living room w/dramatic bayed out window, romantic gas fireplace w/custom trim detail...fantastic room! Large master w/4 windows for natural light. Spacious additional bedrooms & updated bath. Basement has been waterproofed w/a convenient walkout stairwell to the backyard...truly endless possibilities. New H20 tank. Washer & dryer included. So much more to offer...schedule your showing today...
- Type:
- Single Family
- Sq.Ft.:
- n/a
- Status:
- Active
- Beds:
- 3
- Lot size:
- 0.21 Acres
- Year built:
- 1947
- Baths:
- 2.00
- MLS#:
- 5026756
- Subdivision:
- Fournier Bungalow
ADDITIONAL INFORMATION
Beautifully remodeled contemporary bungalow nestled in the sought-after Fairview Park community! This 3-4 bedroom, 2 bath home exudes charm and sophistication, boasting a plethora of updates and meticulous maintenance. As you step inside, you're greeted by gleaming hardwood floors that span the entirety of the first floor, complemented by a soothing neutral color palette that enhances the home's inviting ambiance. The heart of this home lies in the stunning addition, featuring a modernized kitchen complete with elegant granite countertops, a farmhouse sink, and top-of-the-line stainless steel appliances. See for yourself how much storage this custom kitchen holds too!! Flow seamlessly from the kitchen into a cozy family room, perfect for relaxing evenings or entertaining guests. French doors open up to reveal a tranquil patio overlooking the generous sized 2 car garage, and fully fenced backyard containing a fire pit, creating a serene outdoor oasis. The second floor invites you to a child's paradise with little nooks & crannies to hangout, imagine and dream! Or make it a comfy office or craft room, whatever your heart desires! Venture downstairs to discover all the possibilities this unfinished basement has to offer. versatility with space for a home theater, office or recreational area. The roof, a sturdy guardian, is less than 6 years old, while the furnace and AC systems are approx 10 yrs old, ensuring efficiency and peace of mind. Enjoy an abundance of natural light streaming through newer windows installed throughout the home. Indulge in the luxuriously renovated bathrooms and mudroom, showcasing modern finishes and pristine details. This meticulously maintained home is truly ready for you to move in and make lasting memories. Don't miss the opportunity to experience a perfect blend of comfort and style? You've got to see this special treasure!
- Type:
- Single Family
- Sq.Ft.:
- 1,747
- Status:
- Active
- Beds:
- 3
- Lot size:
- 0.23 Acres
- Year built:
- 1948
- Baths:
- 2.00
- MLS#:
- 5023604
ADDITIONAL INFORMATION
Gorgeous brick bungalow in the prestigious Coffinberry Estates neighborhood! Upon entering you'll find a spacious living space with beautiful 1940's fireplace and mantle. Hardwood under the carpet. Iron hand rails, arched doorways, and built in cabinets. Two large bedrooms can be found on the main floor as well as the full bath. Dining nook in the kitchen creates a cozy space to sit and watch the greenery in your back yard. Upstairs is a massive bedroom, with a nook large enough for a living space, as well as a built in vanity and half bath for your convenience. Tons of space for storage in the basement, as well as a second fireplace and space for more entertaining. Schedule your showing today. This beauty wont last! This property is agent owned.
- Type:
- Single Family
- Sq.Ft.:
- 2,192
- Status:
- Active
- Beds:
- 3
- Lot size:
- 0.25 Acres
- Year built:
- 1957
- Baths:
- 2.00
- MLS#:
- 5022775
ADDITIONAL INFORMATION
Welcome to 5099 West 220th St. in Fairview Park close to shopping, the metro parks, highway access and just minutes from the airport. This 3 bedroom 2 bath home with attached 2 car garage has a finished basement and fenced in backyard with deck and massive shed and has been fully remodeled all within a short stroll of Fairview Park's infamous neighborhood holiday lights. As you approach this home you will notice the brand new roof, downspouts & gutters as well as a fresh coat of paint and cedar stained front porch, shutters and new landscaping. Head inside and notice the lovely European oak LVP flooring and neutral colors throughout. The living room has a large bay window that allows plenty of natural light in. The eat-in kitchen has been fully updated with stainless steel appliances, white shaker cabinets with soft close drawers and doors as well as quartz counters and subway tiled backsplash. There are 3 bedrooms on the first floor including the master bedroom that has a Pella sliding patio door that leads to the deck and fenced in backyard with a shed with a ramp and overhang. The first floor also features a bathroom with a large linen closet, new vanity and tiled shower. Head down into the basement where you can entertain with a bar, large rec room with built in cabinets, an office which could also be used as a 4th bedroom, work out room, play room or media room. The mechanical room has additional storage that leads to the laundry/utility room and full basement bathroom with shower.
- Type:
- Single Family
- Sq.Ft.:
- 2,350
- Status:
- Active
- Beds:
- 3
- Lot size:
- 0.16 Acres
- Year built:
- 1949
- Baths:
- 1.00
- MLS#:
- 5022242
- Subdivision:
- Royal Lorain
ADDITIONAL INFORMATION
This move in ready home on west 227th, south of Lorain road, is ready for its new owner. New roof, hot water tank and updated plumbing in 2023. New furnace in 2021. Hardwood floors throughout 1st and 2nd floor (under carpet.) All appliance included. TRULY A MUST SEE!
- Type:
- Single Family
- Sq.Ft.:
- 1,902
- Status:
- Active
- Beds:
- 2
- Lot size:
- 0.22 Acres
- Year built:
- 1931
- Baths:
- 2.00
- MLS#:
- 5021440
ADDITIONAL INFORMATION
Welcome to 4435 West 228th st a cozy farmhouse style colonial with plenty of character. Featuring hardwood floors, in the living room and dining room. Cozy up in the living room to a wood burning fireplace and enjoy dinner in the bright and spacious dining room. The kitchen offers all appliances and plenty of cabinets and counter space with a tile backsplash. Off the kitchen you will find a spacious deck overlooking a private backyard, a great place to entertain guests or just enjoy your coffee in the morning. Upstairs has 2 bedrooms one fits a king the other a queen. Two full baths one upstairs and one in the lower level. This house is conveniently located within walking distance to entertainment. restaurants, worship and the Metro Parks. Minutes to golf courses, airport and highway access. Don't delay, show today.
- Type:
- Townhouse
- Sq.Ft.:
- 1,798
- Status:
- Active
- Beds:
- 2
- Lot size:
- 0.02 Acres
- Year built:
- 2018
- Baths:
- 3.00
- MLS#:
- 5014305
ADDITIONAL INFORMATION
Welcome to this 2018, 2 bed, 2.5 bath, modern townhouse located in the desirable Riversouth neighborhood with a tax abatement until June of 2025. Enter into the convenient 1st-floor mudroom and continue upstairs to the 2nd floor where you will be greeted by the cozy living room. The living room boasts 10’ high ceilings, wood floors, and a gas fireplace. The living room flows directly into the eat-in kitchen which is ideal for entertaining guests. The chef-ready kitchen has all stainless steel kitchen-aid appliances and island bar seating. Up the second flight of stairs to the 3rd floor is where you can find the laundry and 2 bedrooms. Both bedrooms have neutral walls, spacious closets, and carpeted flooring. The master bathroom has a single sink vanity and a large walk-in shower. Outside the 3rd floor terrace overlooks a wooded area making this the perfect place to enjoy a relaxing morning with a cup of coffee or entertaining with friends. This unit comes with a 2 car attached garage. Don't miss out on owning this incredible property, schedule today!
Open House:
Friday, 4/19 8:00-7:30PM
- Type:
- Single Family
- Sq.Ft.:
- n/a
- Status:
- Active
- Beds:
- 4
- Lot size:
- 0.22 Acres
- Year built:
- 1980
- Baths:
- 2.00
- MLS#:
- 5014770
- Subdivision:
- Forest View Sub/H C Eggleston
ADDITIONAL INFORMATION
Welcome home to this charming property with a cozy fireplace, perfect for chilly evenings. The natural color palette creates a serene atmosphere throughout the house. The kitchen boasts a beautiful backsplash, adding a touch of elegance to your meal preparations. Additionally, this home offers versatile living spaces that can be used according to your needs. The primary bathroom features double sinks, ensuring convenience for your daily routines, while the good under sink storage keeps everything organized. An added bonus is the fenced-in backyard, providing a safe area for outdoor activities. With fresh interior paint and new flooring throughout, this home is ready for you to move in and make it your own. Don't miss out on this exceptional opportunity!
- Type:
- Single Family
- Sq.Ft.:
- n/a
- Status:
- Active
- Beds:
- 1
- Lot size:
- 0.21 Acres
- Year built:
- 1926
- Baths:
- 1.00
- MLS#:
- 4507328
ADDITIONAL INFORMATION
CHARMING CRAFTSMAN STYLE RANCH CONDO ALTERNATIVE SITUATED ON SPACIOUS LOT IN THE HEART OF BEAUTIFUL FAIRVIEW PARK. REFINISHED NATURAL OAK WOODWORK THRU OUT. NEWLY PAINTED INTERIOR AND EXTERIOR. ALL NEW WINDOW BLINDS. METICULOUS HARDWOOD FLOORS. LIVING ROOM FEATURES DINING AREA AND LARGE WALK IN CLOSET. NEWER WINDOWS THRUOUT. WALK-UP ATTIC. NEWER ROOF AND GUTTERS. OVERSIZED DECK/PATIO. EXTRA WIDE DRIVEWAY/NEWER CONCRETE. NEW FURNACE INSTALLED NOV. 2023. NEWER HOT WATER TANK. EASY AND CAREFREE LIVING CLOSE TO WESTGATE SHOPPING AREA, FAIRVIEW PARK GEMINI CENTER AND PARKS.

The data relating to real estate for sale on this website comes in part from the Internet Data Exchange program of Yes MLS. Real estate listings held by brokerage firms other than the owner of this site are marked with the Internet Data Exchange logo and detailed information about them includes the name of the listing broker(s). IDX information is provided exclusively for consumers' personal, non-commercial use and may not be used for any purpose other than to identify prospective properties consumers may be interested in purchasing. Information deemed reliable but not guaranteed. Copyright © 2024 Yes MLS. All rights reserved.
Cleveland Real Estate
The median home value in Cleveland, OH is $178,100. This is higher than the county median home value of $123,800. The national median home value is $219,700. The average price of homes sold in Cleveland, OH is $178,100. Approximately 69.94% of Cleveland homes are owned, compared to 26.57% rented, while 3.49% are vacant. Cleveland real estate listings include condos, townhomes, and single family homes for sale. Commercial properties are also available. If you see a property you’re interested in, contact a Cleveland real estate agent to arrange a tour today!
Cleveland, Ohio 44126 has a population of 16,432. Cleveland 44126 is more family-centric than the surrounding county with 27.78% of the households containing married families with children. The county average for households married with children is 24.44%.
The median household income in Cleveland, Ohio 44126 is $54,534. The median household income for the surrounding county is $46,720 compared to the national median of $57,652. The median age of people living in Cleveland 44126 is 40.7 years.
Cleveland Weather
The average high temperature in July is 82.6 degrees, with an average low temperature in January of 21.7 degrees. The average rainfall is approximately 38.5 inches per year, with 68.1 inches of snow per year.
