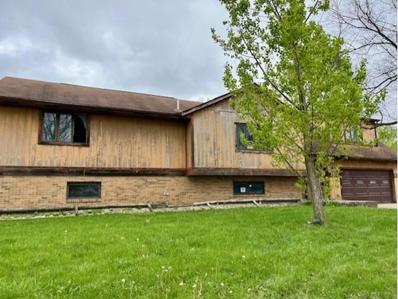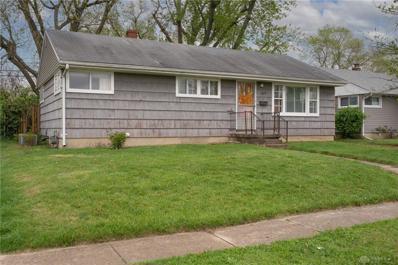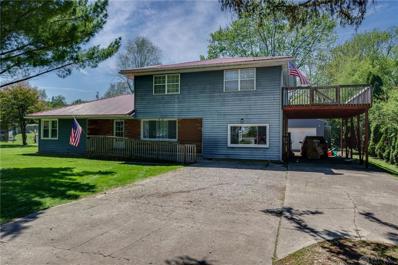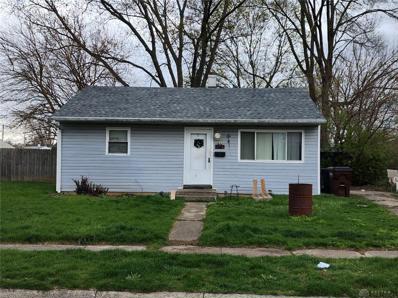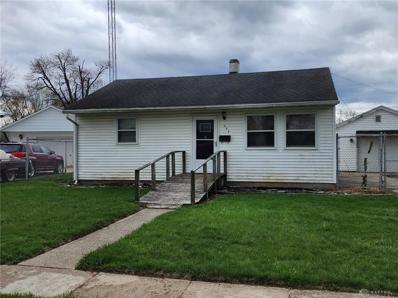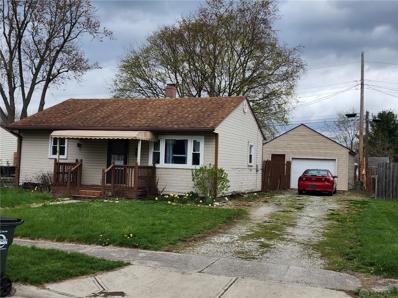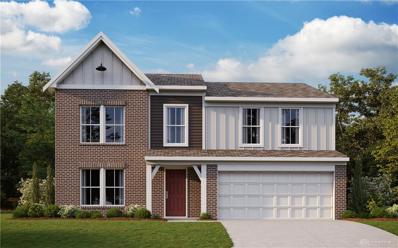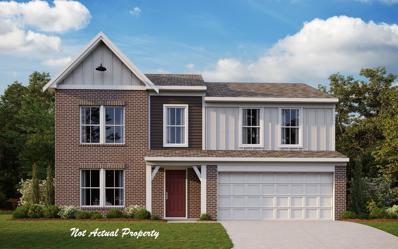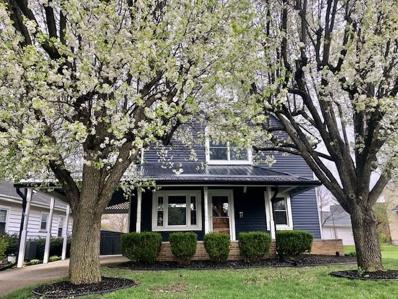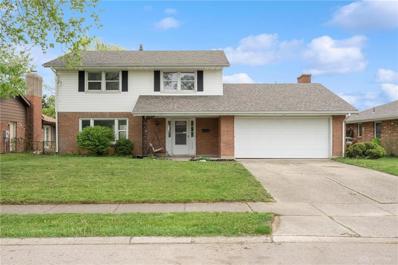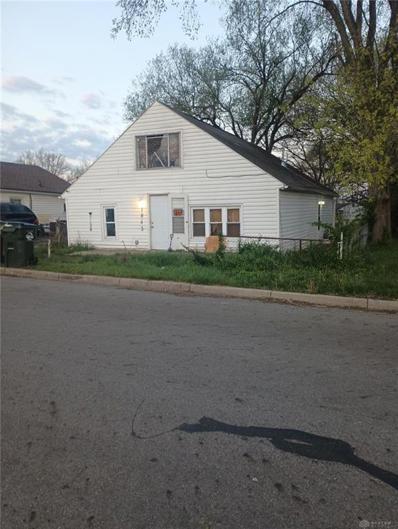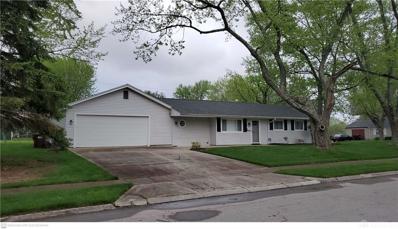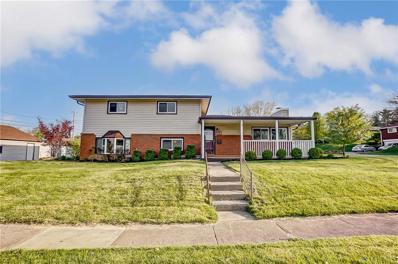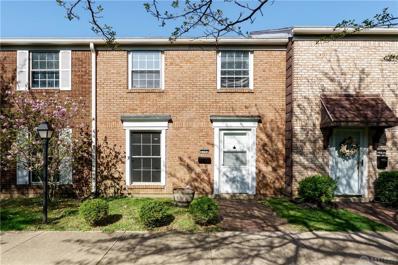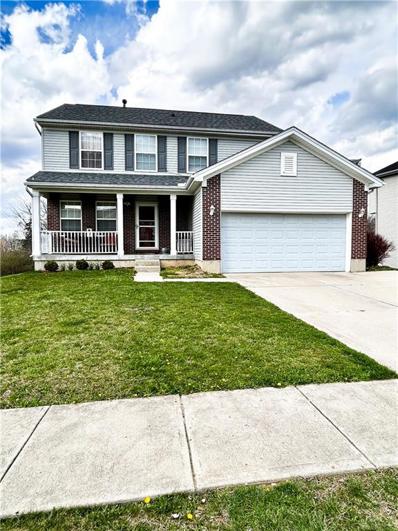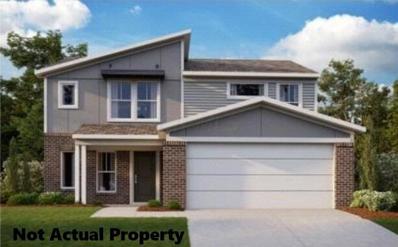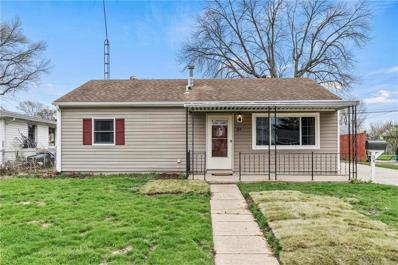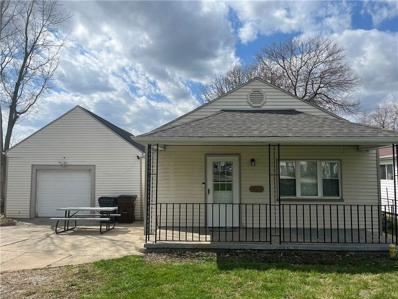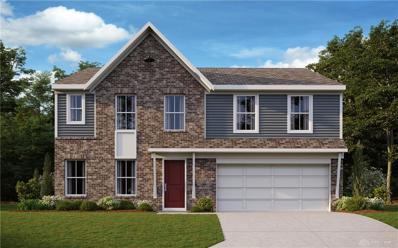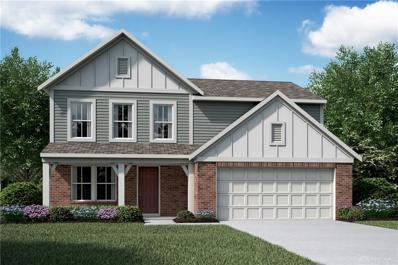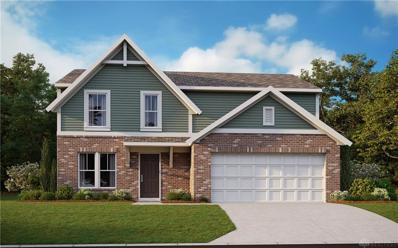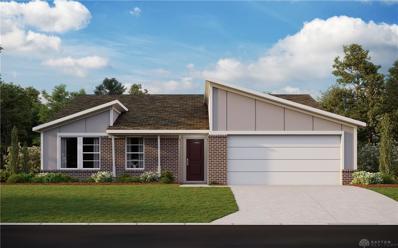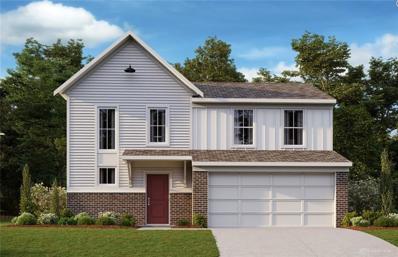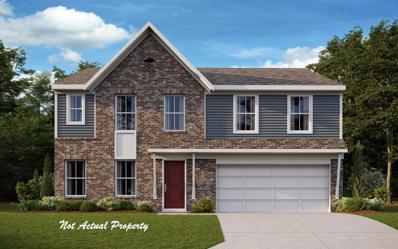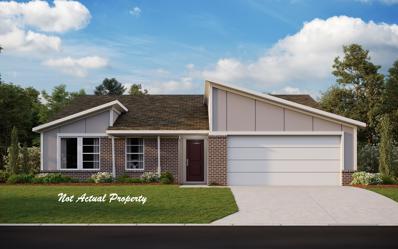Fairborn OH Homes for Sale
$135,000
1718 Miami Avenue Fairborn, OH 45324
- Type:
- Single Family
- Sq.Ft.:
- 2,814
- Status:
- NEW LISTING
- Beds:
- 4
- Lot size:
- 0.04 Acres
- Year built:
- 1984
- Baths:
- 3.00
- MLS#:
- 909538
- Subdivision:
- Wright View Heights
ADDITIONAL INFORMATION
This tri-level gem nestled in Fairborn offers an abundance of space and potential for those with a vision. Boasting 4 bedrooms, 2 full baths, and 1 half bath, this residence spans over 1,900 square feet, providing ample room for entertaining or creative endeavors. Upon entry, you'll be greeted by a layout that offers endless possibilities for customization. The main level features a spacious living area and 3 bedrooms. The adjacent kitchen awaits your personal touch, ready to be transformed into your dream kitchen. Upstairs, you will find the master bedroom and a full private bath. This home also features a full unfinished basement, presenting an opportunity to expand your living space or create the ultimate recreation area. Outside, a 2-car attached garage provides convenient storage for your vehicles, tools, or outdoor gear, ensuring that everything you need is always close by. The potential upside is undeniable. Don't miss out on this incredible opportunity to make your mark in Fairborn! Call today for your private showing!
- Type:
- Single Family
- Sq.Ft.:
- 984
- Status:
- NEW LISTING
- Beds:
- 3
- Lot size:
- 0.14 Acres
- Year built:
- 1954
- Baths:
- 1.00
- MLS#:
- 909455
- Subdivision:
- Mitman Park
ADDITIONAL INFORMATION
Great location in desirable Mitman Park neighborhood. Ranch home w/full basement & attic. Nice wood floors. Private fenced back yard (no rear neighbors). Incredible potential for owner-occupant or investor! Whole House and Termite inspections have been conducted and area available for review. Property is NOT distressed or Bank-owned, it is being sold as part of an Estate. Great location near I-675, I-70, Wright State University and WPAFB. Property will sell to a high bidder above an incredibly LOW minimum bid of only $60,000.00! 10% Buyers Premium in effect. ÂAUCTION: WEDNESDAY MAY 8, 2024 @ 4:00 PM est at the property. Buyers agents welcome, but you MUST register your buyer 24 hours prior to Auction. Never been to Auction before? Contact listing Agent/Auctioneer with ALL your Auction questions!
- Type:
- Single Family
- Sq.Ft.:
- 2,240
- Status:
- NEW LISTING
- Beds:
- 4
- Lot size:
- 0.5 Acres
- Year built:
- 1963
- Baths:
- 2.00
- MLS#:
- 909465
- Subdivision:
- Country Acres
ADDITIONAL INFORMATION
Are you looking for that country feeling close to city conveniences...this is it! Located on a half acre in Bath township this two story with four bedrooms and two full bathrooms is just the one for you! Room to roam with over 2200 square feet and so many living space options! Two bedrooms, full bathroom, plus an office, living room with gas fireplace, family room/rec room and kitchen located on the main level. Take the spiral staircase upstairs to a large great room and two bedrooms along with a full bath. The upstairs boasts sliding glass doors that lead to a walk out balcony. Outside you have a carport and one car detached garage along with all the green space your 1/2 acre lot has to offer. Conveniently Located within minutes to Wright State, WPAFB, shopping, restaurants and I675.
$110,000
255 Pat Lane Fairborn, OH 45324
- Type:
- Single Family
- Sq.Ft.:
- 744
- Status:
- NEW LISTING
- Beds:
- 2
- Lot size:
- 0.13 Acres
- Year built:
- 1953
- Baths:
- 1.00
- MLS#:
- 909517
- Subdivision:
- Pleasant View
ADDITIONAL INFORMATION
Great Investment opportunity!!! This 2 bedroom, 1 bath home is currently rented by a long-term tenant. At this time, the seller is ONLY accepting CASH offers. Showings will be available after an accepted contract. ALL ROOM SIZES ARE APPROXIMATE. PLEASE RELY ON YOUR OWN INPSECTION.
$130,000
244 Pat Lane Fairborn, OH 45324
- Type:
- Single Family
- Sq.Ft.:
- 744
- Status:
- NEW LISTING
- Beds:
- 2
- Lot size:
- 0.18 Acres
- Year built:
- 1953
- Baths:
- 1.00
- MLS#:
- 909516
- Subdivision:
- Pleasant View
ADDITIONAL INFORMATION
Great Investment opportunity!!! This 2 bedroom, 1 bath, home with 2 detached garages is currently rented by a long-term tenant. At this time, the seller is ONLY accepting CASH offers. Showings will be available after an accepted contract. ALL ROOM SIZES ARE APPROXIMATE. PLEASE RELY ON YOUR OWN INPSECTION.
$120,000
243 Pat Lane Fairborn, OH 45324
- Type:
- Single Family
- Sq.Ft.:
- 744
- Status:
- NEW LISTING
- Beds:
- 2
- Lot size:
- 0.13 Acres
- Year built:
- 1953
- Baths:
- 1.00
- MLS#:
- 909515
- Subdivision:
- Pleasant View
ADDITIONAL INFORMATION
Great Investment opportunity!!! This 2 bedroom, 1 bath, 1 car detached garage home is currently rented by a long-term tenant. At this time, the seller is ONLY accepting CASH offers. Showings will be available after an accepted contract. ALL ROOM SIZES ARE APPROXIMATE. PLEASE RELY ON YOUR OWN INPSECTION.
- Type:
- Single Family
- Sq.Ft.:
- n/a
- Status:
- NEW LISTING
- Beds:
- 3
- Lot size:
- 0.23 Acres
- Year built:
- 2024
- Baths:
- 2.00
- MLS#:
- 909401
- Subdivision:
- Arden Place
ADDITIONAL INFORMATION
Gorgeous new Yosemite plan in beautiful Arden Place! Featuring an island kitchen with stainless steel appliances, upgraded cabinetry, quartz counters, and walk-in pantry. Kitchen opens to the walk-out morning room, which has walk out access to the back patio, and to the spacious family room. Private study with double doors off of entry foyer. Upstairs homeowners retreat has an en suite with oversize vanity, walk-in shower, private commode and large walk-in closet. Two additional bedrooms, loft, hall bath and convenient second floor laundry complete the upstairs. Full, unfinished basement with full bath rough-in. Attached two car garage.
- Type:
- Single Family
- Sq.Ft.:
- 2,259
- Status:
- NEW LISTING
- Beds:
- 3
- Lot size:
- 0.23 Acres
- Year built:
- 2024
- Baths:
- 3.00
- MLS#:
- 224012124
- Subdivision:
- Arden Place
ADDITIONAL INFORMATION
Gorgeous new Yosemite plan in beautiful Arden Place! Featuring an island kitchen with stainless steel appliances, upgraded cabinetry, quartz counters, and walk-in pantry. Kitchen opens to the walk-out morning room, which has walk out access to the back patio, and to the spacious family room. Private study with double doors off of entry foyer. Upstairs homeowners retreat has an en suite with oversize vanity, walk-in shower, private commode and large walk-in closet. Two additional bedrooms, loft, hall bath and convenient second floor laundry complete the upstairs. Full, unfinished basement with full bath rough-in. Attached two car garage.
- Type:
- Single Family
- Sq.Ft.:
- 1,992
- Status:
- NEW LISTING
- Beds:
- 3
- Lot size:
- 0.14 Acres
- Year built:
- 1935
- Baths:
- 2.00
- MLS#:
- 909392
- Subdivision:
- School Place
ADDITIONAL INFORMATION
Wow, historical with a clean and modern twist! Originally built in 1935 and professionally remodeled in 1993 adding an entire second floor as a huge master suite! Under cathedral ceilings you find a large sitting area, sky lights, a full bath, a cedar lined walk-in closet, full laundry facilities, and patio doors leading to a new balcony deck (rebuilt and spa tub reinforced in '23). The bath has new double vanities in '24, a clawfoot tub and a stand up shower with dual showerheads. The chandelier that hangs in the stairwell is a Frederick Raymond original! Now, let's go back downstairs...the focal point of the living room is a unique marble flanked wood burning fireplace (cleaned and used 2 years ago but not warranted). Check out the refinished staircase and the panels in the wall at the base that pull out into storage! Two additional bedrooms are on the first floor, with one having a "shelf walls", on either side of a 2015 fully remodeled bath with a unique double walk-in shower. The kitchen is compact but is "stretched" into the basement stairwell when a sliding/locking floor turns the the stairwell into a walk-in pantry! Updates include a complete tear off and new roof and gutters in 2021, Indigo Blue wide lap vinyl siding with clean white trim in 6/20, basement and first floor windows replaced in 07/21, 97% efficiency Trane furnace in 12/09, a/c unit in 3/19, water heater and water softener 2021, and a complete paint job to prepare for market in 2024. Outside is a high 2 car tandem carport (rebuilt 04/20), concrete drive and back patio (5/20), garden shed (2021), meticulous perennial gardens, and fenced entirely in a contemporary black fencing (2021). A large covered patio (with spa box) beneath the upper deck just invites a party! The basement is dry, resealed, and entirely painted in April '24! Sellers are meticulous... making showings of this home a joy for us all! Offers presented Wednesday, 4/24 at 7:00 pm. Seller has option to chose earlier.
- Type:
- Single Family
- Sq.Ft.:
- 1,860
- Status:
- NEW LISTING
- Beds:
- 4
- Lot size:
- 0.23 Acres
- Year built:
- 1962
- Baths:
- 3.00
- MLS#:
- 909378
- Subdivision:
- Forest Hills
ADDITIONAL INFORMATION
Welcome to your meticulously updated four-bedroom, 2 1/2 bath oasis in the heart of Fairborn! This charming home boasts modern upgrades throughout, marrying functionality with style seamlessly. Enjoy spacious living areas, a gourmet kitchen, and luxurious bathrooms designed for relaxation. With its prime location and thoughtful renovations, this home offers the perfect blend of comfort and convenience for the discerning buyer. Donât miss your chance to make this dream home yours! Call Erika today for your private showing!
- Type:
- Single Family
- Sq.Ft.:
- n/a
- Status:
- NEW LISTING
- Beds:
- 2
- Lot size:
- 0.07 Acres
- Year built:
- 1940
- Baths:
- 1.00
- MLS#:
- 909122
- Subdivision:
- Wright View Heights
ADDITIONAL INFORMATION
This property is for sale by online auction only. Auction is live and ends 7:07 PM on 5/23/2024. List price is opening bid. Introducing a rare gem in an eagerly awaited real estate auction, showcasing over 40 lots, primarily comprising multi-unit investment properties. This offering presents a single-family home located in the desirable city of Fairborn, Ohio, offering an exceptional opportunity for investors or owner-occupants. With 2 bedrooms, 1 bathroom, and 1487 square feet of living space, this charming home boasts a comfortable layout and is ideally situated in a sought-after area. Currently occupied by a tenant with a rental amount of $890, this property presents immediate income potential for investors. Throughout the home, various improvements and updates have been made, ensuring low maintenance and enhancing its appeal to tenants and prospective buyers alike. From refreshed interiors to modern amenities, this property offers the perfect blend of comfort and convenience. Whether you're looking to expand your investment portfolio or make this house your home, don't miss your chance to bid on this prime property in the upcoming real estate auction. Seize the opportunity to secure a valuable asset in the thriving Fairborn real estate market.
$195,000
38 Sunburst Drive Fairborn, OH 45324
- Type:
- Single Family
- Sq.Ft.:
- 1,189
- Status:
- NEW LISTING
- Beds:
- 3
- Lot size:
- 0.28 Acres
- Year built:
- 1962
- Baths:
- 1.00
- MLS#:
- 909267
- Subdivision:
- Maple Heights
ADDITIONAL INFORMATION
Gorgeous ranch home on corner lot with new flooring (carpet & vinyl plank) throughout! Enormous living room with skylight opens to the kitchen with well maintained cabinetry and lots of room for cooking and small bar. The laundry room is just off the kitchen with washer & dryer ready to clean. Walk down the hall to the three bedrooms and bathroom with tile flooring and surround. Large garage is great for all your needs. Covered rear porch for enjoyable outdoor time. Newer roof, gas furnace, and garbage disposal. Walkthrough video viewable on virtual tour; link available on request. All offers will be reviewed on 24 Apr and notifications on 25 Apr, seller retains the right to accept an offer at any time.
- Type:
- Single Family
- Sq.Ft.:
- 2,433
- Status:
- NEW LISTING
- Beds:
- 3
- Lot size:
- 0.23 Acres
- Year built:
- 1962
- Baths:
- 3.00
- MLS#:
- 909024
- Subdivision:
- Peebles Estates
ADDITIONAL INFORMATION
Immaculate and location! See inside this move in ready home. This home is spacious and will not disappoint Lower level offers a large family room - off the family room is an additional bonus room that would make a great space for an office or workout room - this level also features a half bath. The master bedroom features hard wood floors with a bathroom. Sliding glass doors leads out to a nice paved covered patio. To the side of this corner lot home lies a 2 car detached large garage and a shed for extra storage. Minutes from WPAFB and and convenient access to I675 for shopping, entertainment and Wright State University.
- Type:
- Condo
- Sq.Ft.:
- 1,360
- Status:
- NEW LISTING
- Beds:
- 3
- Lot size:
- 0.04 Acres
- Year built:
- 1973
- Baths:
- 3.00
- MLS#:
- 908650
- Subdivision:
- Rona Village Fairborn Ph 03 Sec 01
ADDITIONAL INFORMATION
Rona Village Townhouse Condo in Prime Location!! This Three Bedroom, 2 ½ Bath Two-Story is ready for its New Owner. Current Updates Include: LAMINATE Flooring in Living Room, CERAMIC TILE FLOOR in Kitchen and Half Bath; Windows on Main Level have been Replaced, New Sliding Door and Screen Door; LED Lighting on Main Level with New Electrical Outlets and Switches; Hot Water Heater and Furnace new in 2022. Boasting an Updated Eat-In Kitchen with BRAND NEW Appliances, Soft Close Cabinets, Counter-Top and Back Splash! The Patio right off the Kitchen provides tons of Natural Light. Large Living Room and Dining Room, plus a Separate Laundry Room with Washer/Dryer and Remodeled Guest Half Bath to include a New Vanity, Sink and Cabinet. Second Level has Three Bedrooms with a Full Hall Bath. The Primary Bedroom comes with its own En-Suite Bath. The Private Concrete Courtyard is great for Storage and Private Outdoor Space with Access to a Covered Two Car Carport. This Well-Maintained Community offers a Clubhouse, Swimming Pool, Playground and Basketball Court! Maintenance of Building Exteriors, Fences and Grounds, as well as Lawn Care, Leaf Pick-up and Snow Removal are included in the association fees. Enjoy Relaxed Lifestyle! Conveniently Located to WPAFB, WSU, Major Highways, Shopping and Dining. Room Sizes are Approximate.
- Type:
- Single Family
- Sq.Ft.:
- 1,876
- Status:
- NEW LISTING
- Beds:
- 4
- Lot size:
- 0.2 Acres
- Year built:
- 2005
- Baths:
- 3.00
- MLS#:
- 908915
- Subdivision:
- Reserves/Cornerstonesec 01
ADDITIONAL INFORMATION
Welcome to 1421 Vanderlyn Ct, a splendid residence in Fairborn, Ohio, spanning 1,576 square feet of living space. This 2005-built home sits on an 8,860-square-foot lot, offering both privacy and room to breathe. Inside, youâll find a smart layout that maximizes space and promotes easy living, including a well-appointed kitchen that opens up to a generous dining area. The outdoor living area is equally impressive, featuring a large backyard that invites nature right to your doorstep. Fairborn is celebrated for its excellent schools and community warmth, all within a stone's throw from your peaceful retreat.
- Type:
- Single Family
- Sq.Ft.:
- 1,848
- Status:
- Active
- Beds:
- 3
- Year built:
- 2024
- Baths:
- 3.00
- MLS#:
- 224010286
- Subdivision:
- Arden Place
ADDITIONAL INFORMATION
Stylish new Wesley urban Modern plan in beautiful Arden Place featuring a welcoming covered front porch. Once inside you'll find a private study with double doors. Open concept design with an island kitchen with stainless steel appliances, upgraded cabinetry with 42 inch uppers and soft close hinges, quartz counters, pantry, and walk-out morning room and all open to the spacious family room. Upstairs you'll find the large homeowners retreat with an en suite that includes a double bowl vanity, walk-in shower and walk-in closet. There are 2 additional bedrooms each with a walk-in closet, a centrally located hall bathroom and large loft. Full basement with full bath rough-in and a 2 bay garage.
$169,900
34 Lindway Drive Fairborn, OH 45324
- Type:
- Single Family
- Sq.Ft.:
- 816
- Status:
- Active
- Beds:
- 3
- Lot size:
- 0.14 Acres
- Year built:
- 1954
- Baths:
- 1.00
- MLS#:
- 907998
- Subdivision:
- Delray
ADDITIONAL INFORMATION
Welcome to this charming ranch-style home offering comfortable living and inviting outdoor spaces. Boasting three bedrooms and one full bathroom, this cozy home spans 816 square feet. Arrive and enjoy your covered front patio before entering the spacious living room accented with a shiplap wall and vinyl floors. The inviting kitchen offers a perfect area to dine-in and many updates including sleek stainless steel appliances, abundant modern counter-space, gray cabinets, and gorgeous tile backsplash. Down the hall, are the three comfortably sized bedrooms and the full bathroom offers another shiplap accent wall with a modern white vanity and shower surround equipped with matte black finishes. The backyard is a great space for outdoor entertainment including the extended back patio and nearly fully fenced spacious backyard leading to the two car detached garage! All that is left to do is move in, schedule your appointment while this one lasts!
Open House:
Sunday, 4/28 2:00-4:00PM
- Type:
- Single Family
- Sq.Ft.:
- n/a
- Status:
- Active
- Beds:
- 3
- Lot size:
- 0.01 Acres
- Year built:
- 1988
- Baths:
- 1.00
- MLS#:
- 907889
- Subdivision:
- Wright View Heights
ADDITIONAL INFORMATION
Welcome home, this 3BD charming home has it all. Large fenced in yard, one car garage, fully remodeled home, amazing layout and floor plan. New roof, gutters, flooring, fresh paint, large eat in kitchen, new cabinets and countertops, updated bathroom. Schedule your private showing today. Being sold As Is
$459,900
1564 Arden Bend Fairborn, OH 45324
- Type:
- Single Family
- Sq.Ft.:
- n/a
- Status:
- Active
- Beds:
- 4
- Lot size:
- 0.23 Acres
- Year built:
- 2024
- Baths:
- 3.00
- MLS#:
- 907835
- Subdivision:
- Arden Place
ADDITIONAL INFORMATION
New Construction in the beautiful Arden Place community! This plan offers an island kitchen with pantry, lots of cabinet space and quartz countertops. Spacious family room expands to light-filled morning room, which has walk out access to the back patio. Private study with double doors off of entry foyer. Rec room off of morning room. Upstairs primary suite with private bath and large walk-in closet. Three additional bedrooms, loft, hall bath and convenient second floor laundry room complete the upstairs. Full, unfinished basement with full bath rough in. Attached two car garage.
$399,900
1534 Arden Bend Fairborn, OH 45324
- Type:
- Single Family
- Sq.Ft.:
- n/a
- Status:
- Active
- Beds:
- 3
- Lot size:
- 0.23 Acres
- Year built:
- 2024
- Baths:
- 3.00
- MLS#:
- 907834
- Subdivision:
- Arden Place
ADDITIONAL INFORMATION
New Construction in the beautiful Arden Place community. This plan offers an island kitchen with pantry, lots of cabinet space and quartz countertops. Spacious family room expands to light-filled morning room, which has walk out access to the back patio. Private study with double doors off of entry foyer. Upstairs primary suite with private bath and walk-in closet. Two additional bedrooms, central loft, hall bath and convenient second floor laundry complete the upstairs. Full, unfinished basement with full bath rough-in. Attached two car garage.
$394,900
1561 Arden Bend Fairborn, OH 45324
- Type:
- Single Family
- Sq.Ft.:
- n/a
- Status:
- Active
- Beds:
- 3
- Lot size:
- 0.19 Acres
- Year built:
- 2024
- Baths:
- 3.00
- MLS#:
- 907818
- Subdivision:
- Arden Place
ADDITIONAL INFORMATION
New Construction in the beautiful Arden Place community. This plan offers an island kitchen with pantry, lots of cabinet space and granite countertops. Spacious family room expands to light-filled morning room, which has walk out access to the back yard. Private study with double doors off of entry foyer. Upstairs primary suite with private bath and walk-in closet. Two additional bedrooms, central loft, hall bath and convenient second floor laundry complete the upstairs. Full, unfinished basement with full bath rough-in. Attached two car garage.
$389,900
1525 Arden Bend Fairborn, OH 45324
- Type:
- Single Family
- Sq.Ft.:
- n/a
- Status:
- Active
- Beds:
- 3
- Lot size:
- 0.22 Acres
- Year built:
- 2024
- Baths:
- 2.00
- MLS#:
- 907823
- Subdivision:
- Arden Place
ADDITIONAL INFORMATION
Gorgeous new Preston plan in beautiful Arden Place featuring one floor living at it's finest! Featuring an island kitchen with stainless steel appliances, upgraded cabinetry, quartz counters, walk-in pantry and walk-out morning room all open to the spacious family room. The homeowners retreat is in the back of the house and has an en suite with dual vanity sinks, walk-in shower and large walk-in closet. There are 2 additional bedrooms and a centrally located hall bathroom. Full basement with full bath rough-in. Attached two car garage.
- Type:
- Single Family
- Sq.Ft.:
- n/a
- Status:
- Active
- Beds:
- 3
- Lot size:
- 0.23 Acres
- Year built:
- 2023
- Baths:
- 3.00
- MLS#:
- 907804
- Subdivision:
- Arden Place
ADDITIONAL INFORMATION
New Construction in the beautiful Arden Place community! This plan offers an island kitchen with large walk in pantry, lots of cabinet space and quartz countertops. Spacious family room expands to light-filled morning room, which has walk out access to the back patio. Upstairs primary suite with private bath and walk-in closet. Two additional bedrooms, each with a walk in closet, hall bath, loft and convenient second floor laundry complete the upstairs. Full, unfinished basement with full bath rough-in. Attached two car garage.
$459,900
1564 Arden Bend Fairborn, OH 45324
- Type:
- Single Family
- Sq.Ft.:
- 2,796
- Status:
- Active
- Beds:
- 4
- Lot size:
- 0.21 Acres
- Year built:
- 2024
- Baths:
- 3.00
- MLS#:
- 224009172
- Subdivision:
- Arden Place
ADDITIONAL INFORMATION
New Construction in the beautiful Arden Place community! This plan offers an island kitchen with pantry, lots of cabinet space and quartz countertops. Spacious family room expands to light-filled morning room, which has walk out access to the back patio. Private study with double doors off of entry foyer. Rec room off of morning room. Upstairs primary suite with private bath and large walk-in closet. Three additional bedrooms, loft, hall bath and convenient second floor laundry room complete the upstairs. Full, unfinished basement with full bath rough in. Attached two car garage.
$389,900
1525 Arden Bend Fairborn, OH 45324
- Type:
- Single Family
- Sq.Ft.:
- 1,627
- Status:
- Active
- Beds:
- 3
- Lot size:
- 0.22 Acres
- Year built:
- 2024
- Baths:
- 2.00
- MLS#:
- 224009156
- Subdivision:
- Arden Place
ADDITIONAL INFORMATION
Gorgeous new Preston plan in beautiful Arden Place featuring one floor living at it's finest! Featuring an island kitchen with stainless steel appliances, upgraded cabinetry, quartz counters, walk-in pantry and walk-out morning room all open to the spacious family room. The homeowners retreat is in the back of the house and has an en suite with dual vanity sinks, walk-in shower and large walk-in closet. There are 2 additional bedrooms and a centrally located hall bathroom. Full basement with full bath rough-in. Attached two car garage.
Andrea D. Conner, License BRKP.2017002935, Xome Inc., License REC.2015001703, AndreaD.Conner@xome.com, 844-400-XOME (9663), 2939 Vernon Place, Suite 300, Cincinnati, OH 45219

The data relating to real estate for sale on this website is provided courtesy of Dayton REALTORS® MLS IDX Database. Real estate listings from the Dayton REALTORS® MLS IDX Database held by brokerage firms other than Xome, Inc. are marked with the IDX logo and are provided by the Dayton REALTORS® MLS IDX Database. Information is provided for consumers` personal, non-commercial use and may not be used for any purpose other than to identify prospective properties consumers may be interested in. Copyright © 2024 Dayton REALTORS. All rights reserved.
Andrea D. Conner, License BRKP.2017002935, Xome Inc., License REC.2015001703, AndreaD.Conner@xome.com, 844-400-XOME (9663), 2939 Vernon Place, Suite 300, Cincinnati, OH 45219
Information is provided exclusively for consumers' personal, non-commercial use and may not be used for any purpose other than to identify prospective properties consumers may be interested in purchasing. Copyright © 2024 Columbus and Central Ohio Multiple Listing Service, Inc. All rights reserved.
Fairborn Real Estate
The median home value in Fairborn, OH is $100,700. This is lower than the county median home value of $162,100. The national median home value is $219,700. The average price of homes sold in Fairborn, OH is $100,700. Approximately 42.8% of Fairborn homes are owned, compared to 47.13% rented, while 10.07% are vacant. Fairborn real estate listings include condos, townhomes, and single family homes for sale. Commercial properties are also available. If you see a property you’re interested in, contact a Fairborn real estate agent to arrange a tour today!
Fairborn, Ohio 45324 has a population of 33,344. Fairborn 45324 is less family-centric than the surrounding county with 28.86% of the households containing married families with children. The county average for households married with children is 31.22%.
The median household income in Fairborn, Ohio 45324 is $45,008. The median household income for the surrounding county is $65,032 compared to the national median of $57,652. The median age of people living in Fairborn 45324 is 33.1 years.
Fairborn Weather
The average high temperature in July is 84.8 degrees, with an average low temperature in January of 21.9 degrees. The average rainfall is approximately 40.5 inches per year, with 18.9 inches of snow per year.
