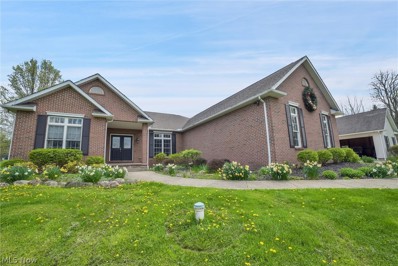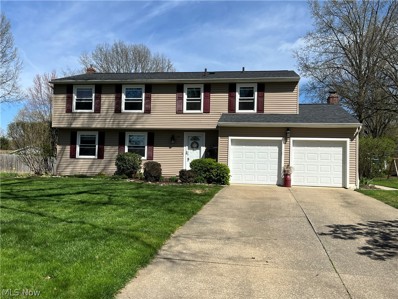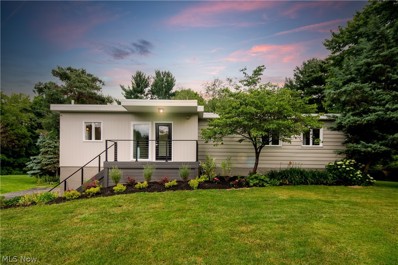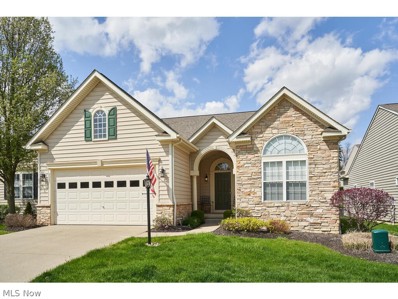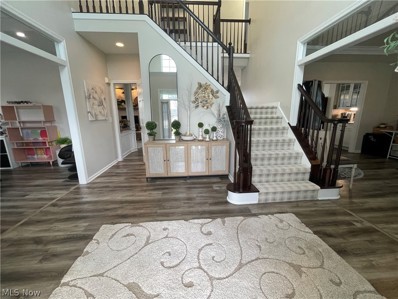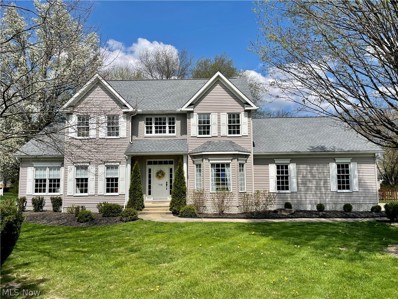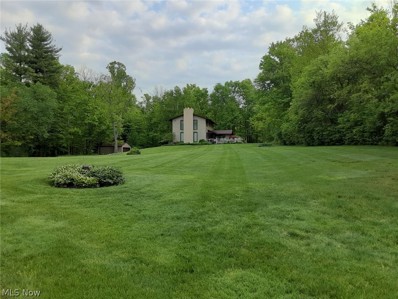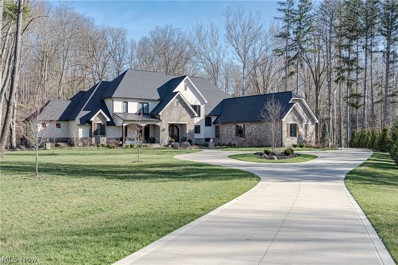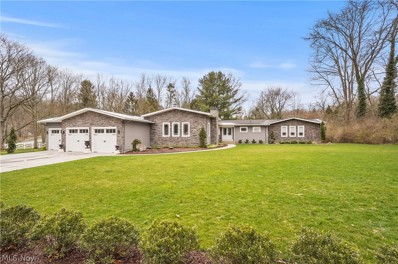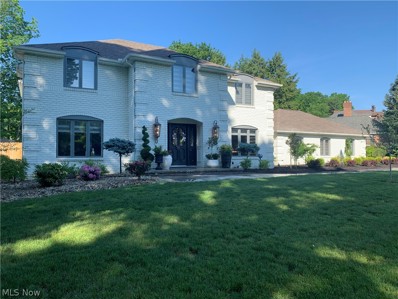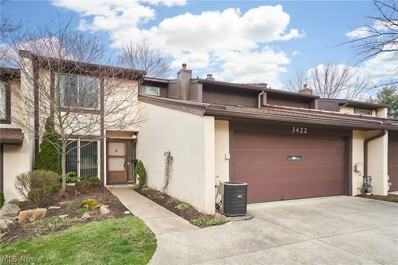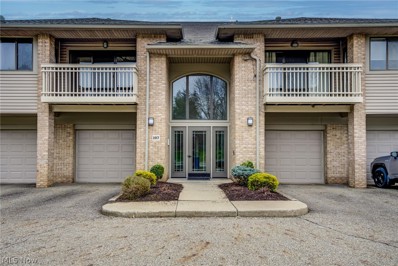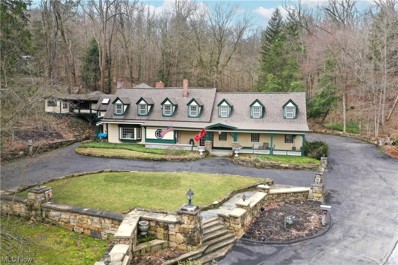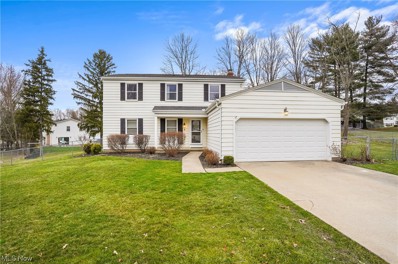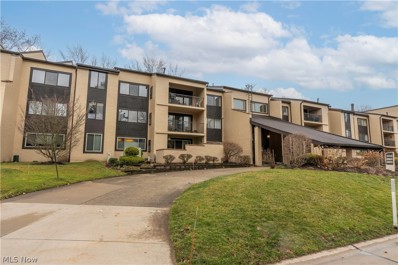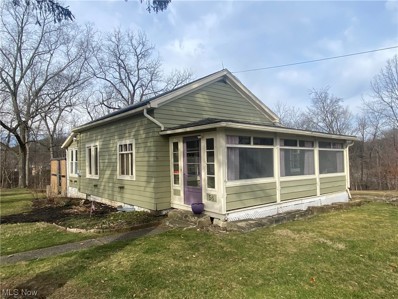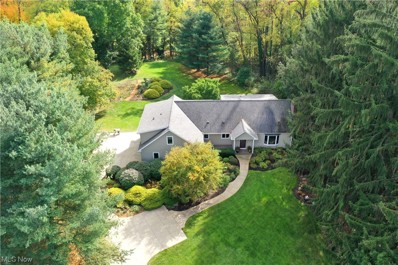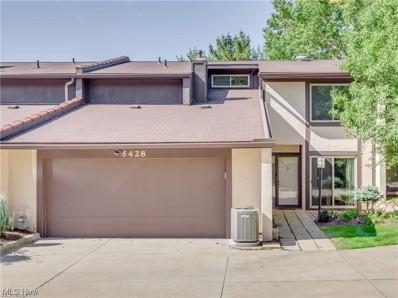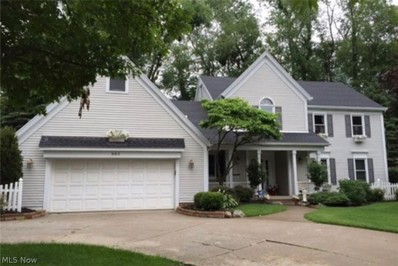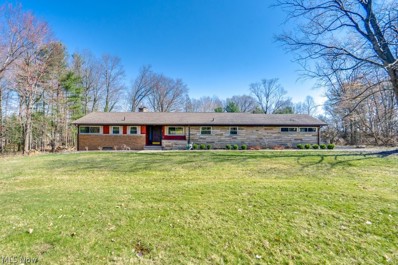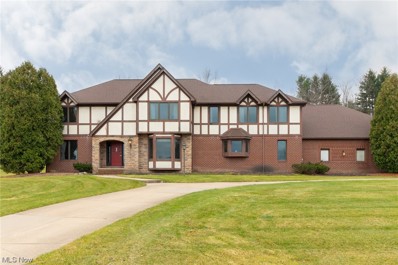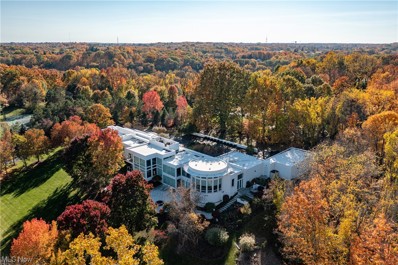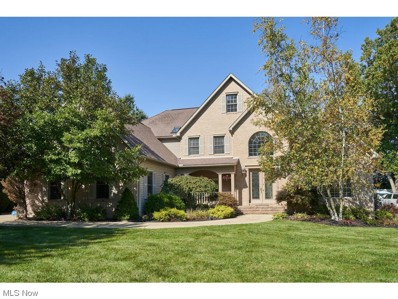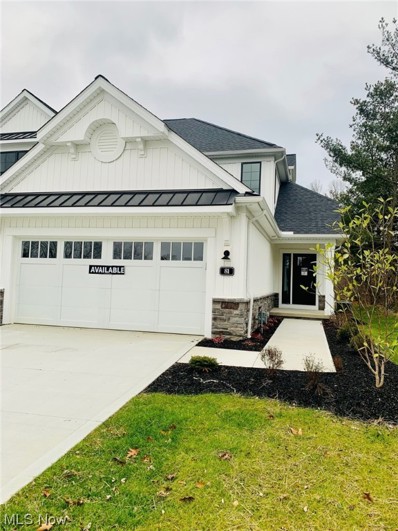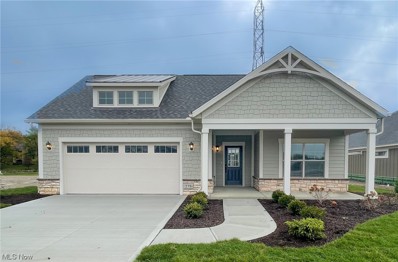Akron OH Homes for Sale
- Type:
- Single Family
- Sq.Ft.:
- n/a
- Status:
- NEW LISTING
- Beds:
- 3
- Lot size:
- 3.04 Acres
- Year built:
- 2004
- Baths:
- 3.00
- MLS#:
- 5031134
- Subdivision:
- Bath
ADDITIONAL INFORMATION
This Spotless! Impeccable ALL BRICK Ranch has a lot to offer, Located in Scenic Bath Township, 3 Large Bedrooms with 2 Master Suites and 3 Full Bathrooms, Enjoy the Parklike 3 Acre Lot with Beautiful views and a Pond! Professionally Landscaped, perennial plantings and some Fruit Trees, Private setting no Associations! Covered Rear Porch and Fenced Patio area with Fire Pit Perfect for gatherings! Oversized Attached 3 Car Side load Garage and a 36x24' Outbuilding! Perfect for Work Shop/Hobbies or to park that Special Car, Inside Greeted with 8' Foyer and 9' Ceilings Throughout! Open Great Room with Gas Fireplace and large picture window, Open Kitchen with 2 pantry and Appliances, Off the Kitchen is a BRIGHT CHEERY SUNROOM with Vaulted ceilings! Convenient First Floor Laundry with 2 large closets and entrance thru attached garage, Extra Wide 36' Doors Throughout if needed, Water Purifying System, CLEAN Geothermal Heating System, Outside Garden Area with Raised Beds for the Gardner! You don't see many houses like this come on the market, Hurry before it is Sold!
- Type:
- Single Family
- Sq.Ft.:
- 2,924
- Status:
- NEW LISTING
- Beds:
- 4
- Lot size:
- 0.35 Acres
- Year built:
- 1971
- Baths:
- 3.00
- MLS#:
- 5031105
- Subdivision:
- Westhampton Estates
ADDITIONAL INFORMATION
Visit this beautiful newly updated 4 bedroom Colonial home located in Fairlawn. You will be greeted by a large driveway and two car garage. The main level features an open concept, state of the art eat in kitchen with stunning glass tile backsplash, quartz countertops, kitchen island, soft close cabinetry and stainless steal appliances. Continue in the completely open area to the Sitting Room to relax and enjoy the wood burning fireplace with skylight creating a cozy nook. This extends to an inviting 4 season Sun Room featuring wood beam ceiling. The welcoming Sun Room provides view of a tranquil backyard setting with butterfly garden, shed and easy access to large deck great for entertaining and personal enjoyment. Living room, Office with access to deck, complete the main level. 2nd floor features 4 bedrooms and 2 full baths. The Master Bedroom utilizes barn yard door for entry into remodeled bathroom with granite vanity and walk in closet. The lower level of the home features full basement with Rec Room, ample storage and laundry. New flooring on main level, 1st and 2nd floor rooms all freshly painted, roof (2020), water heater (2020). Fairlawn Gig access, Invisible Fence and conveniently located to parks, shopping and entertainment. Opportunity awaits you!
$445,000
549 Rotunda Avenue Akron, OH 44333
- Type:
- Single Family
- Sq.Ft.:
- 2,464
- Status:
- NEW LISTING
- Beds:
- 5
- Lot size:
- 1.95 Acres
- Year built:
- 1954
- Baths:
- 5.00
- MLS#:
- 5029423
- Subdivision:
- Ghent Road View Acres
ADDITIONAL INFORMATION
Move right in to this stunning renovation of a Classic Mid Century Modern masterpiece. Serene 2 acre lot on quiet street in prime Bath Twp location. Amazing absolute granite counters are the backdrop for this fabulous open concept kitchen with new stainless appliances, classic cabinetry, and recessed lighting. Fabulous living room with MASSIVE windows, balcony, and fireplace adjoins the kitchen. Access the large patio for outdoor entertaining or to enjoy the outdoors. Convenient laundry center just off side entrance to home. House features 3 bedrooms and 2 full bathrooms (one en-suite) in addition to the master suite. The massive master suite features his/her closets, new windows, convenient access to patio, and a fabulous new master bathroom complete with his/her sinks with marble tops. Additional room with en suite bathroom and exterior access could be used as office or extra bedroom. Extra deep 2 car garage has plenty of space for cars and workshop. Save money and enjoy endless hot water with the new whole-home on-demand hot water and softener systems. Updates include new plumbing, 200 Amp electric service, LED lighting, Furnace, Air Conditioning, 1st floor windows, and new insulated glass doors, and roof is only 7 years old. Supreme home warranty has new owner covered! Situated in the A+ Revere School District, this property is close to Fairlawn shopping, Cuyahoga Valley National Park, and highway access.
- Type:
- Single Family
- Sq.Ft.:
- 3,198
- Status:
- NEW LISTING
- Beds:
- 4
- Lot size:
- 0.13 Acres
- Year built:
- 2006
- Baths:
- 4.00
- MLS#:
- 5031135
- Subdivision:
- Willow Creek Ph Four
ADDITIONAL INFORMATION
Wonderful Cape cod home in impeccable conditions. This home has a first floor master and 2 additional bedrooms on first floor, plus a 4th bedroom and loft on the second floor. This is it!! Walk into the tiled floor foyer with a tray ceiling and crown molding. To the right of the foyer are 2 bedrooms. The first Bedroom has vaulted ceilings , a palladium window and double closet. Across from this bedroom is the next bedroom also with double closet and between the 2 bedrooms is a full bath with white cabinet and tile floor. Straight from the foyer is the Great room, Kitchen and Dining area with vaulted ceilings. This is perfect space to entertain in and for family times.The Great room has a stone gas fireplace and carpet. The kitchen has cherry cabinets, corian counter top, and pantry closet. In 2019 the backsplash, counter tops and tiled floors were updated. The first floor master is tucked in behind the Great Room with a lighted tray ceiling, CF and a walk in closet. The master bathroom has 2 sinks, cherry cabinets, tiled floor and the shower was updated in 21! To finish off the first floor is a laundry room and off the Great room is relaxing space in the screened porch with vaulted ceiling and a ceiling fan. Upstairs is a loft , another full bath and the 4th bedroom. The lower level has a finished rec room, half bath and great storage space. Other updates include hot water tank in 2019, Tear off roof 21, High efficient furnace 23, and exterior lighting 22/23.
- Type:
- Single Family
- Sq.Ft.:
- 4,200
- Status:
- Active
- Beds:
- 5
- Lot size:
- 0.64 Acres
- Year built:
- 1999
- Baths:
- 5.00
- MLS#:
- 5028977
- Subdivision:
- Ridgewood Lakes
ADDITIONAL INFORMATION
Welcome to 3027 White Tail Cir continently located off I77 in Ridgewood Lakes development this beautiful modern colonial sits on a private lot on a cul-de-sac street. Pulling up to the property plenty of curb appeal with its black and white exterior, a large driveway leading to the three-car garage with hot and cold water, a utility tub, and drain. Updated exterior lighting, siding, roof, and gutters. Entering the property you will be welcomed by a chandelier-lit foyer area with double closets. The dining area is to the right and the office area is to the left. Two-way stairway leading to upstairs and kitchen area. All updated floors throughout. Crown molding pillars entering the gas fireplace lit the family room. Eat in kitchen area with custom cabinetry for extra storage. Slow close draws in kitchen, granite countertops, island, backsplash, large pantry, coffee or drink bar area. Solid wood doors throughout. Large first-floor laundry, in-law suite with its 12x15 front room, walk-in closet, beautiful bathroom, make-up area, sit-down shower, vaulted ceilings in in-law suite master, sliding door leading to the back deck. Three more bedrooms upstairs all have walk-in closets. The master bedroom upstairs offers a large master bath and, a sit-down shower. Full second bath upstairs his and her sinks. Finished walk-out basement with windows overlooking back yard oasis. Plenty of storage in the basement. Zoned heating furnace. The large back room in the basement with 220 lines hooked up for a sauna, another full bath in the basement, a fifth bedroom in the basement, and a possible kitchen plumbed area. The backyard offers a concrete patio under the deck with a gas hook-up for the grill. Deck around pool area leading to second retainer wall concrete patio area, landscaped fire pit. Completely fenced-in pool area with a privacy vinyl fence to the right and left with a privacy wall and tree line. There is a nice grass area in the back. Barn-matched house with a tin roof.
$579,900
718 Sunridge Road Fairlawn, OH 44333
Open House:
Saturday, 4/20 11:00-12:30PM
- Type:
- Single Family
- Sq.Ft.:
- 4,187
- Status:
- Active
- Beds:
- 4
- Lot size:
- 0.64 Acres
- Year built:
- 1993
- Baths:
- 5.00
- MLS#:
- 5027803
- Subdivision:
- Ridgewood Lakes
ADDITIONAL INFORMATION
Here is your chance to own this Stunning 4 bedroom, 5 bath Colonial in the well sought neighborhood of Ridgewood Lakes. This home has been meticulously maintained and renovated throughout. As you enter, you will walk into the large foyer with an open staircase, to the left a large formal living room and to the right a formal dining room, perfect for all of your entertaining needs. The large eat-in-kitchen offers beautiful cabinetry with an abundance of storage space, granite countertops, updated appliances, skylights over the eating area, allowing in natural lighting. Off of the kitchen you will find a bonus area that currently serves as an office. There is a first-floor laundry room for all of your conveniences. The Great Room offers neutral colors throughout, built-in cabinetry with a gas burning fireplace. The first floor Master Bedroom offers a unique layout with walk in closets and a luxurious master bath that features double vanities, walk in shower and a jetted soaking tub. There is a second bedroom on the first floor with adequate space. The dual staircase takes you upstairs to two additional bedrooms, each with their own full bath and so much additional storage. The lower-level recreation room is partially finished, it offers a family room, additional bedroom with a full bath and workout area. Enjoy those upcoming Spring and Summer evenings on the large deck overlooking the beautiful, tranquil, secluded yard. Off of the deck you will find an additional bonus/storage area room, for whatever you desire. All you have to do is move right in.
$875,000
2917 W Bath Road Bath, OH 44333
- Type:
- Single Family
- Sq.Ft.:
- 2,320
- Status:
- Active
- Beds:
- 4
- Lot size:
- 4.77 Acres
- Year built:
- 1973
- Baths:
- 3.00
- MLS#:
- 5027545
ADDITIONAL INFORMATION
Situated on nearly 5 acres of gorgeous rolling meadows with the home being tucked away against a stunning wooded backdrop, this 4 bed, 2.5 bath colonial features a lovely 4-seasons room with a wood-burning stove and an abundance of floor-to-ceiling windows, allowing for ample natural light to pour in and illuminate beautiful hardwood floors and two large living spaces with their own fireplaces. The great room provides access to the sunroom, and has sliding doors leading out to the spacious front deck. The eat-in kitchen, formal dining room, and half bath complete the main level. Head upstairs to the Primary Suite with en suite bath, a walk-in closet and a private balcony overlooking the woods. Three additional spacious bedrooms with ample closet space and a second full bath round out the second level. The partially finished lower level features several storage closets, laundry, and access to the attached 2-car garage. There is plenty of parking space in the oversized driveway + an additional 2-car detached garage. A wrap-around deck in the rear provides even more space for relaxing and taking in the scenic views. With newer windows, roof, siding, and additional updates, this beautiful retreat in the award-winning Revere School District is just waiting for you to make it your own.
$3,250,000
3903 Granger Road Akron, OH 44333
- Type:
- Single Family
- Sq.Ft.:
- 9,005
- Status:
- Active
- Beds:
- 5
- Lot size:
- 7.63 Acres
- Year built:
- 2020
- Baths:
- 7.00
- MLS#:
- 5024017
- Subdivision:
- Bath
ADDITIONAL INFORMATION
Perfectly positioned on 7.6 park-like acres on the Yellow Creek, sits this remarkable contemporary colonial, custom designed by Gem and Clay interiors. 3903 Granger represents a flawless blend of stunning interior design with the breathtaking nature preserve that surrounds it. Nearly every room in this impeccable 2020-built home features views of a serene waterfall, complemented by high-end finishes, and a harmonious blend of colors and textures. A circular drive leads to the welcoming front entrance where double doors open into a gorgeous foyer. Straight ahead, the stunning great room boasts a 2-story ceiling, a stone fireplace, and a full wall of windows that drench the space with light. The great room flows seamlessly into a cozy sitting room and to the inviting formal dining room. The adjacent chef’s kitchen features top-of-the-line appliances, a huge center island, and an elegant wood-paneled ceiling. Off of the kitchen is a butler's pantry with additional prep space and a walk-in pantry. On the other side of the home, the first-floor primary suite leaves nothing to be desired. Here you will find a generous bedroom, a spa-like ensuite bath, a huge dressing room, a cozy office, and a hidden reading room. Plus, right across the hall is a home office with a separate entrance and a set of stairs into the lower level. Two powder rooms and a laundry room complete the first floor. Upstairs, there are three bedroom suites, a crafting room, and a conference room! The walk-out lower level provides many opportunities to relax and unwind. Here you will find a bar, wine cellar, music room, fitness room, media room, golf simulator, and a guest suite. Outside, there is a huge back deck, a private deck for the primary suite, and two patios! For the outdoor enthusiast you can kayak in the reservoir, fish in the creek, or just relax to the tranquil sound of the falling water. The lifestyle of luxury and comfort that 3903 Granger Rd presents is unmatched.
$699,000
3976 Shaw Road Akron, OH 44333
- Type:
- Single Family
- Sq.Ft.:
- 2,933
- Status:
- Active
- Beds:
- 2
- Lot size:
- 1.24 Acres
- Year built:
- 1968
- Baths:
- 2.00
- MLS#:
- 5025450
- Subdivision:
- Roswell Hopkins Estate
ADDITIONAL INFORMATION
Outstanding ranch home and property nestled on 1.2 acres in Bath Twp. presents a very open floor plan for total first floor living. Engaging, vaulted great room with beamed ceiling boasts floor to ceiling stone gas fireplace hardwood floors. Fabulous, state of the art kitchen is the heart of the home and offers white cabinetry, massive center island/breakfast bar, SS appliances, skylights, under counter lighting, and spacious eating area. The bright and airy, family room features cathedral ceiling and French door leading to a covered porch overlooking the beautifully landscaped yard. Luxurious owners suite highlights vaulted ceiling w/beam, recessed lighting, 20' walk-in closet, and glamour bath w/walk-in shower. The third bedroom has been transformed into a luxury laundry room complete with built-in cabinetry, utility sink, and folding table. The lower level features a finished recreation room/multi-purpose room and ample storage. Notable amenities include high efficiency furnace & air, dimensional roof, upscale windows, 200 amp electric (2020), 3 car garage constructed with high ceilings and oversized doors, and premium Certainteed exterior siding and stone. Lifetime warranty on windows and exterior doors. Recent updates also include electrical upgrades in closets and basement, water softener, gutter heaters, attic insulation, custom window treatments; addition of a storage shed, driveway columns, electric driveway gate, vinyl fence, extensive landscaping. Quality construction throughout! Revere Schools.
- Type:
- Single Family
- Sq.Ft.:
- 4,384
- Status:
- Active
- Beds:
- 4
- Lot size:
- 1.29 Acres
- Year built:
- 1976
- Baths:
- 5.00
- MLS#:
- 5025014
- Subdivision:
- Robinwood Hills
ADDITIONAL INFORMATION
Beautiful Contemporary one of a kind open concept Colonial on 1.3 acres in Bath Township. Remodeled within the last 5 years with quality craftsmanship. Enter into a spacious 2 story foyer with a beautiful chandelier. Half Bath and coat closet. Formal living room with multiple windows. Massive Dining room open to Custom Kitchen with leather granite countertops. Huge Island with waterfall granite. Unique cabinetry with lots of Storage. Large half bath off kitchen. Inviting Great Room with partially vaulted ceiling with sky lights. Fireplace, and outdoor Access. First floor Office with built-in shelving and multiple windows. Master Bedroom with nice size walk-in closet. Master Bath with walk-in tiled shower. Custom double vanity. 2nd Floor Laundry. Three additional generous sized bedrooms. Full sized bath. Complete the second floor. All windows with Custom blinds from Europe. Finished lower Level with half bath and exit to pool area. Plenty of Storage in the basement. Enjoy the Outdoor living space with a Wooden pergola, large stainless-steel pool with a diving board for your enjoyment. Stamped concrete patio, wrought iron fencing surrounding the pool. Professional Landscaping all around with outdoor Kichler lighting. Large Storage shed. Heated 3 Car Garage with storage cabinets and with hot and cold water. Come and see and you will love this home. A wonderful home with extraordinary designer details and finishes throughout! Updates included in the last five years are. All Bathrooms, Kitchen, Flooring, Paint, Kichler lighting, Custom blinds from Europe, Finished Basement all done between 2019-2021. Large Shed for all your outdoor toys 2021. Wooden pergola 2022, wrought iron fence 2021. Air conditioner 2023, Furnace 2017, water softener system 2019, all appliances 2019. Pool updates done in 2023 include heater, pump, diving board, pool cover. and painted.
$229,900
3422 S Smith Road Fairlawn, OH 44333
- Type:
- Condo
- Sq.Ft.:
- 2,538
- Status:
- Active
- Beds:
- 3
- Year built:
- 1974
- Baths:
- 3.00
- MLS#:
- 5025161
- Subdivision:
- Westwood Village Condo
ADDITIONAL INFORMATION
Pond views! Welcome to this gorgeous townhome in Fairlawn's Westwood Village. Over 2500 square feet of finished space (2-3 bedrooms and 2.1 baths). Open Floor Plan with wall of windows/doors overlooking private courtyard and lovely pond. Light and bright! Spacious Foyer leads to vaulted Great Room with Dining Area, Sitting Area and cozy nook with gas fireplace, built-in shelves and wet bar. To the side is an eat-in Kitchen complete with generous pantry. Hardwood floors throughout the first floor. Spacious Mudroom/Laundry with extra storage room lead to attached garage. Upstairs are 3 bedrooms (one with built-in shelving doubles as an Office). Primary Suite with pond views has amazing space including vaulted ceilings, large Bath, walk-in closet and additional storage area or additional giant walk-in closet. Bedroom 2 also has a generous closet. Bedroom 3 (Office) includes shelving and pond view. Storage galore! Enjoy all that the Westwood Village community has to offer including pool, tennis and clubhouse with activity center and library. Super convenient location near Fairlawn's Bicentennial Park, Community Center and extensive dining and shopping. Call today for your private showing!
- Type:
- Condo
- Sq.Ft.:
- 1,231
- Status:
- Active
- Beds:
- 2
- Year built:
- 1996
- Baths:
- 2.00
- MLS#:
- 5024131
ADDITIONAL INFORMATION
Welcome Home to the Enclave at Rosemont! Shows like new, this beautifully appointed condo with an open floor plan is filled with bright views and cathedral ceilings in the living room. The kitchen is a great size with stainless steel appliances, plenty of cabinets, spacious granite counter tops and breakfast nook that opens to your private balcony. Large in unit laundry room, with stationary tub and newer hot water tank. The owners suite is impressive with walk in closet, beautiful bathroom with large walk in shower with additional side shower heads. Nice guest bedroom with large closet and full bathroom right outside the bedroom. Unit has a one car attached garage and storage locker. Great quiet neighbors and fitness room and sauna in the clubhouse along with entertainment space and outdoor firepit! HOA includes garage/parking, landscaping, water and sewer, snow and trash removal, basic cable and internet! Just minutes away from Montrose and Fairlawn and east access to 77. Ready for you to make this your new home!
$697,000
2554 Ira Road Akron, OH 44333
- Type:
- Single Family
- Sq.Ft.:
- 4,927
- Status:
- Active
- Beds:
- 3
- Lot size:
- 4.32 Acres
- Year built:
- 1900
- Baths:
- 4.00
- MLS#:
- 5022635
- Subdivision:
- Bath
ADDITIONAL INFORMATION
Captivating historical home nestled on 4+ wooded acres in the heart of Cuyahoga Valley National Park showcases numerous updates and improvements. A blend of old and new combine modern conveniences throughout. Gourmet kitchen boasts extensive cherry cabinetry, tile backsplash, vintage gas cooktop, dbl ovens, sub-zero frig, large eating area, planning station & overlooks hearth rm w/high efficiency wood burn fp insert & bay window. French doors lead to engaging liv rm featuring gas fp (capped), beamed ceiling, & illuminated built ins. Vaulted sunrm w/ventless gas fireplace stove, terra cotta tile, and access to patio. Cozy office w/walls of built-ins offers French doors to covered patio. Gracious foyer w/recently added closet, a butlers pantry w/dbl sink & cooktop, and a guest bath complete the FF. Grand staircase leads to second floor owners suite highlighting a WIC, office area, glamour bath, and balcony deck. 2 add'l generous sized bedrooms (one a full suite w/sitting rm) and a family rm w/knotty pine built-ins and coffee bar. Custom designed atrium/studio features marble flooring and nearby workshop w/4 skylights and access to bridge leading to separate outdoor storage bldg. 2nd fl. laundry. Septic '22. Roof '17 (40 yr shingles). Complete electric rewiring '22. Painted back and north side of house. New gas line from house to street. Extensive tree/shrub removal and cleanup of landscaping, and new landscaping of front lawn. (see supplements for full list) Notable amenities include a 9 zone boiler system, security sys, newer hot H2O, hdwd floors w/cherry inlay, bluestone patio(s), barn stone walls, turn-around drive, perennial gardens, and so much more. Serene, idyllic setting. Absolutely enchanting!!
$349,900
578 Sun Valley Drive Akron, OH 44333
- Type:
- Single Family
- Sq.Ft.:
- n/a
- Status:
- Active
- Beds:
- 4
- Lot size:
- 0.42 Acres
- Year built:
- 1968
- Baths:
- 3.00
- MLS#:
- 5022636
- Subdivision:
- Hills & Dales Estates
ADDITIONAL INFORMATION
This stunning 4 bedroom colonial boasts an array of desirable features, making it the perfect choice for your next move. Step inside to discover a spacious and inviting layout, ideal for both relaxation and entertainment. The main floor greets you with a stylishly appointed office space, providing the perfect environment for remote work or creative endeavors. The heart of the home is the beautifully updated kitchen, complete with modern appliances, ample cabinetry, and sleek countertops. Adjacent to the kitchen, you'll find a dining area, perfect for enjoying meals with family and friends. Upstairs, retreat to the master suite featuring a private en-suite bathroom (remodeled in 2023). Three additional bedrooms and an additional full bathroom offer plenty of room for family members or guests. The lower level of this home boasts a partially finished basement, providing even more space for recreation or storage. Whether you envision a home gym, media room, or play area, the possibilities are endless. Basement was waterproofed in 2017 and comes with a transferrable warranty. Outside, you'll find a meticulously landscaped yard, a spacious patio, and a fully fenced in yard. Conveniently located in the Copley Fairlawn City School district, this home offers easy access to top-rated schools, parks, shopping, and dining. Don't miss your opportunity to make this move-in ready gem your own. Schedule your showing today and prepare to fall in love with all that this exceptional property has to offer! Sump pump 2023, Dishwasher 2024, Garbage disposal 2023, washer and ping pong table stay with the home, roof and gutters 2018, hot water tank 2018, furnace 2024, ac 2022, electrical panel 2021.
$238,000
1006 Bunker Drive Fairlawn, OH 44333
- Type:
- Condo
- Sq.Ft.:
- 2,211
- Status:
- Active
- Beds:
- 2
- Year built:
- 1976
- Baths:
- 2.00
- MLS#:
- 5022567
- Subdivision:
- Westwood Village Condo
ADDITIONAL INFORMATION
Do not miss out on this beautiful Condo that feels more like a conventional home. Walk into the foyer and see the open floor plan with the high vaulted ceilings. The living room offers an electric fireplace with sliding glass doors to your patio with a gas grill. Follow the stairs up to the spacious loft with a tall wood-burning brick fireplace. This loft also offers a walk-in finished room that could be used as an office or just extra storage space. The loft also has a walk-in unfinished storage room as well. Flowing from the living room is the dining room with a wet bar and pass-through and open window to the kitchen. The eat-in kitchen has beautiful custom cabinets and stainless steel appliances with a double oven range. Down the hallway, you will see the spacious laundry room complete with a wash tub. The master bedroom is large and has beautiful wall-to-wall windows to let in natural light. Attached to the master is a nice walk-in closet and master bathroom offers two separate vanity spaces. The other bedroom has wall-to-wall windows as well. There is new beautiful vinyl flooring and trim throughout. This condo has concrete floors and walls to help with soundproofing. The location of this condo is conveniently located to I-77, shopping, parks, and restaurants.
$269,900
56 N Hametown Road Akron, OH 44333
- Type:
- Single Family
- Sq.Ft.:
- 1,369
- Status:
- Active
- Beds:
- 2
- Lot size:
- 1.71 Acres
- Year built:
- 1860
- Baths:
- 2.00
- MLS#:
- 5020960
- Subdivision:
- Bath
ADDITIONAL INFORMATION
This inviting ranch is rich in charm and history and sits in a peaceful and scenic setting. The lot features a gorgeous view with a small pond and Yellow Creek gently flows through the North side of the property. Enjoy your morning coffee or relaxing evening from the large enclosed front porch. The over-sized two and a half car garage has plenty of room for your workshop or extra storage. Come on in and see your updated kitchen and baths, and nicely cared for original wood floors. Soak in the Jacuzzi tub after a long day. What's that you say? A large main floor laundry room?! Many windows have been updated and the outside has been recently painted. Updates include a reverse osmosis water purification system, newer well (2022), and heat pump with back up high-efficiency furnace for energy savings. Architectural plans are available for a future addition, if desired. Water and sewer are available for hook up at the street. Dining room has a closet and could easily be converted into a third bedroom. Make your offer today!
$499,900
659 Lois Drive Akron, OH 44333
- Type:
- Single Family
- Sq.Ft.:
- 3,770
- Status:
- Active
- Beds:
- 5
- Lot size:
- 1.38 Acres
- Year built:
- 1958
- Baths:
- 4.00
- MLS#:
- 5020508
ADDITIONAL INFORMATION
Welcome home to 659 Lois Dr, situated on 1.3+ acres of a park-like setting in the Revere School District! This gorgeous home has blended charm and modern upgrades, with elegance and warmth. From the entry you are greeted by an open living room centered by a large bay window and brick fireplace. The formal dining room leads into the large eat-in kitchen, which has been totally redone with quartz countertops, stainless steel appliances and a large kitchen island. The eat-in area of the kitchen is surrounded by windows that overlook the unbelievable, private back yard. There is a potential first floor bedroom floor with its own private deck--perfect for having your morning coffee or reading a book. The large, first floor laundry room is near the second staircase. Upstairs are four additional oversized bedrooms, including the incredible owner's suite with a luxurious full bathroom--heated tile floors, dual vanity, tiled shower and large jetted soaking tub. The lower level is partially finished, including a full bathroom for the ultimate guest space or recreation room. The 3.5 car garage has been meticulously maintained and has Amish-built cabinetry throughout. There is absolutely nothing to do in this home except to enjoy the private setting, exquisite gardens with private pathways and close proximity to everything that the Bath area has to offer. Too many updates to list- extensive list of updates is in the supplements! Call TODAY for your private showing.
$260,000
3428 S Smith Road Fairlawn, OH 44333
- Type:
- Condo
- Sq.Ft.:
- 2,538
- Status:
- Active
- Beds:
- 3
- Year built:
- 1974
- Baths:
- 3.00
- MLS#:
- 5014746
- Subdivision:
- Westwood Village
ADDITIONAL INFORMATION
This luxurious home has everything you've ever wanted! Delight in this spacious 3 BR, 2 full bath and 1 half bath Townhouse Condo in Westwood Village! The bright, airy and open floor plan is perfect for entertaining. The galley kitchen features granite countertops, stainless steel appliances (included) with an adjacent eating nook. The open concept formal dining area opens to the 2 story Great Room. From there, walk out to your private courtyard overlooking a pond! Convenient first floor wet bar and an open area that would make a great work from home office space. This home comes complete with a sprawling laundry room with amble storage (newer washer and dryer included). The spacious private suite features vaulted ceilings, and French doors welcoming you to a gorgeous retreat boasting a jetted soaking tub and a glass enclosed tiled shower, custom vanity with double sinks. Not to mention the enormous walk-in closets with built-ins galore. Enjoy the two oversized bedrooms across the veranda! Live the life of luxury with access to all the amenities that Westwood Village has to offer ...beautiful pool, tennis courts, clubhouse with game room, activity center and library. You deserve the very best. Make an appointment today!
- Type:
- Single Family
- Sq.Ft.:
- 2,720
- Status:
- Active
- Beds:
- 4
- Lot size:
- 0.35 Acres
- Year built:
- 1986
- Baths:
- 3.00
- MLS#:
- 5012334
- Subdivision:
- Lake Of The Woods Sub
ADDITIONAL INFORMATION
Great home opportunity in sought after Lake of the Woods, Fairlawn. This 4 bedroom home offers a 2 story foyer, large dining room, chef's kitchen, all granite counter tops, with a large commercial size range. Plenty of counter space with lengthy center island. Adjacent to the kitchen is the kitchen dining area, spacious with views of the back yard through the bench seat bay window. The family room has a floor to ceiling brick fireplace to accent the high ceilings. Off of the family room is a cozy study or home office. Upstairs you will find the master bedroom with an updated master bath, nicely done with a walk-in tiled oversized shower. 3 additional, well sized, bedrooms complete the 2nd floor. Full basement with semi finished half used as a theater room. 2 car attached garage, beautifully landscaped back yard with decking and dining area.
$489,900
675 Timberline Drive Akron, OH 44333
- Type:
- Single Family
- Sq.Ft.:
- 2,800
- Status:
- Active
- Beds:
- 3
- Lot size:
- 1.47 Acres
- Year built:
- 1955
- Baths:
- 4.00
- MLS#:
- 4499768
- Subdivision:
- Millvale Estates
ADDITIONAL INFORMATION
Come see this completely transformed home in Bath Township. This home has been converted to a modern ranch with a walkout basement. Home now has 3 bedrooms and 2 full baths and 2 half baths. Walls have been opened up to create a open floor plan to make this home welcoming to guests and family events. Come see all the updated that took this home from 1950 to 2024. Part of the back of the home will be sided at closing and the new owner is welcome to pick the color. Come see this home.
$899,000
4700 Barnsleigh Drive Bath, OH 44333
- Type:
- Single Family
- Sq.Ft.:
- 5,000
- Status:
- Active
- Beds:
- 5
- Lot size:
- 1.5 Acres
- Year built:
- 1996
- Baths:
- 5.00
- MLS#:
- 4507373
- Subdivision:
- Arbour Green
ADDITIONAL INFORMATION
Situated on 1.5 acres on a cul-de-sac street in the desirable Arbour Green community of Bath, this Tudor style home awaits a new owner. With over 5,000 square feet of living space with a gracious floorplan, high ceilings, and large windows throughout, this home is a perfect foundation for your creative vision. It is just waiting for your finishing touches! Virtual before and after images have been provided to spark inspiration and show the incredible potential of this home. A two story foyer greets you as you step inside, where you will find a home office to the left and the formal dining room with a bay window and a tray ceiling to the right. The kitchen includes all appliances, an island, and a sunny eat-in area. The double height great room features a fireplace and French doors that open to a back patio. A large flex room could easily be used as a first floor owner’s suite. Upstairs, there are four spacious bedrooms and three full bathrooms, including a large primary suite with a walk-in closet. The lower level provides an additional 3,000 square feet, and could easily be finished into a playroom, home fitness center, or media room. Other improvements include a new roof in 2015 and HVAC updates. Select images have been virtually staged.
$2,995,000
970 Top Of The Hill Road Bath, OH 44333
- Type:
- Single Family
- Sq.Ft.:
- 10,534
- Status:
- Active
- Beds:
- 5
- Lot size:
- 5.5 Acres
- Year built:
- 1990
- Baths:
- 7.00
- MLS#:
- 4498764
- Subdivision:
- Olde Connecticut Land Grant Al
ADDITIONAL INFORMATION
Perched at the edge of the Cuyahoga Valley National Park, this exquisite, contemporary masterpiece was designed to be appreciated from both near and afar, an exuberant expression, that, like a symphony, cannot be contained within its walls. A winding drive ascends to the front entry, lined by lush landscaping that shields the home from view. Double doors open to the foyer, unveiling sight lines to the north, east, and west walls of the home, a prelude to the composition to come. Ahead, the double height living room is wrapped in a dramatic wall of windows with a lofted seating area tucked away above. Distinct entertaining areas flow together seamlessly, with split-stair levels ascending and descending like musical scales. Ascend to the grand dining room above, or descend to the stylish club level below, a sophisticated space complete with a stunning home theater, bar, wine cellar, and full guest suite. A dramatic gallery wall runs the North-South axis of the home, leading from the kitchen and circular great room to the private bedroom wing. Throughout the home, glass doors open to exceptional outdoor living areas - terraces overlook the gently sloping backyard, and a granite patio spans the back of the home. The 7-car garage - heat controlled - provides a sanctuary for those who appreciate automotive engineering as much as art and music. A true architectural gem, this home is unlike anything in the region. Schedule a private viewing to experience it firsthand. All furniture is available and negotiable.
$724,999
348 Spyglass Drive Akron, OH 44333
- Type:
- Single Family
- Sq.Ft.:
- 6,383
- Status:
- Active
- Beds:
- 5
- Lot size:
- 0.49 Acres
- Year built:
- 2001
- Baths:
- 5.00
- MLS#:
- 4495279
- Subdivision:
- Rosemont Ridge
ADDITIONAL INFORMATION
Numerous upgrades in this 4-5 Bedroom, 4.5 Bath Home in Rosemont Ridge. Recent Improvements include new concrete back patio and walkway (2022), New front patio and porch w/stamped concrete (2022), 1 New furnace (2022), 1 New A/C (2019), new hardwood flooring in family room, sunroom, and living room (2021), waterfall added (2015), and more! Large first-floor owner's suite w/fireplace plus door to back patio and private backyard w/large vinyl fence. The kitchen is the center of the home and features a large island w/seating for 8, double ovens, pantry, SS appliances, and opens to the family room & sunroom. Spacious family room with 2-story cathedral ceiling & fireplace. All season sunroom w/door to back patio. Private office/ study. Formal Living Room. Dining room, laundry room, and half bath complete the main level. Dual staircases up. 2nd floor features 3 bedrooms & 2 full baths. Over 1,900 finished sq feet in the lower level that includes media room, large rec room w/ 2 bar areas, 1 kitchen & 1 wet bar, workout room, 5th bedroom, and 1 full bath. Large cedar-lined closet in the unfinished part of the basement. 3 car garage. Great location just minutes to Montrose Shopping District and easy access to I-77.
- Type:
- Single Family
- Sq.Ft.:
- 1,935
- Status:
- Active
- Beds:
- 3
- Year built:
- 2023
- Baths:
- 3.00
- MLS#:
- 4495105
- Subdivision:
- Riviera Drive
ADDITIONAL INFORMATION
Move-in Ready! Gorgeous END unit Villa w/1st-Flr Primary Suite, full basement ready for late 2023 move-in! Beautiful exteriors feature white vertical siding w/contrasting black trim, black Pella windows & metal roof details. The 2-story foyer welcomes you w/loads of natural light & view of the soaring great room w/window wall & gas fireplace. A rear covered porch right off the great room & the open flow to the spacious kitchen & dining area is perfect for entertaining. Upgraded full-overlay white cabinetry w/crown, black hardware, soft close doors & drawers, & dovetail construction along w/tile backsplash, granite counters, walk-in pantry & GE ss appliances make for a beautiful + functional kitchen. There is a convenient 1st flr laundry w/utility sink & a spacious powder rm off back hall. The main flr Owner’s suite features a walk-in closet & priv bath w/tile shower & dual quartz vanities w/undermount sinks. Upstairs, you’ll find 2 addtl bedrms each w/walk-in closets, full bath, & an open loft. The full basement is roughed in for a future full bath. Addtl upgrades: black matte door hardware & plumbing fixtures, LVP flooring, & elongated comfort height bathroom fixtures. Snow removal & landscaping handled by HOA. 85%, 15 Yr Property Tax Abatement provides MAJOR savings w/property taxes averaging around $100/mo! Contact city for details. Final opportunities in this prime location– none of the hassles w/surrounding new construction!
$673,900
279 Chestnut Lane Fairlawn, OH 44333
- Type:
- Single Family
- Sq.Ft.:
- 2,162
- Status:
- Active
- Beds:
- 2
- Lot size:
- 0.22 Acres
- Year built:
- 2023
- Baths:
- 2.00
- MLS#:
- 4490895
ADDITIONAL INFORMATION
Quick Move In Home Opportunity! This luxury ranch home features the Promenade model with 2 bedrooms, 2 full baths, den, sitting room off primary bedroom, private courtyard patio, covered front porch and open floor plan. Upgrades throughout include gourmet kitchen with stainless appliances, quartz counters, lvp flooring throughout, fireplace in living rm, zero entry luxury shower in primary and many more. The Retreat at Rosemont is an active adult community featuring maintenance free living and resort style amenities that include a clubhouse/fitness center/bocce/pickleball/golf putting green and over 2.5 miles of walking trails. Surrounded by a nature preserve, you have the feel of rural seclusion but the conveniences of city life only blocks away! Construction only weeks from completion.

The data relating to real estate for sale on this website comes in part from the Internet Data Exchange program of Yes MLS. Real estate listings held by brokerage firms other than the owner of this site are marked with the Internet Data Exchange logo and detailed information about them includes the name of the listing broker(s). IDX information is provided exclusively for consumers' personal, non-commercial use and may not be used for any purpose other than to identify prospective properties consumers may be interested in purchasing. Information deemed reliable but not guaranteed. Copyright © 2024 Yes MLS. All rights reserved.
Akron Real Estate
The median home value in Akron, OH is $200,500. This is higher than the county median home value of $132,400. The national median home value is $219,700. The average price of homes sold in Akron, OH is $200,500. Approximately 61.42% of Akron homes are owned, compared to 31.63% rented, while 6.95% are vacant. Akron real estate listings include condos, townhomes, and single family homes for sale. Commercial properties are also available. If you see a property you’re interested in, contact a Akron real estate agent to arrange a tour today!
Akron, Ohio 44333 has a population of 7,463. Akron 44333 is more family-centric than the surrounding county with 33.11% of the households containing married families with children. The county average for households married with children is 27.26%.
The median household income in Akron, Ohio 44333 is $69,004. The median household income for the surrounding county is $53,291 compared to the national median of $57,652. The median age of people living in Akron 44333 is 44.1 years.
Akron Weather
The average high temperature in July is 82.8 degrees, with an average low temperature in January of 21.3 degrees. The average rainfall is approximately 39.2 inches per year, with 46.1 inches of snow per year.
