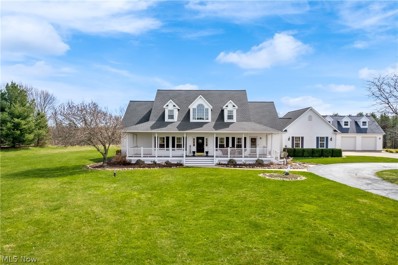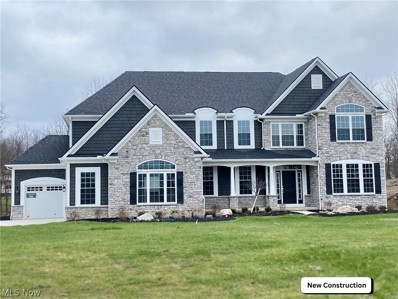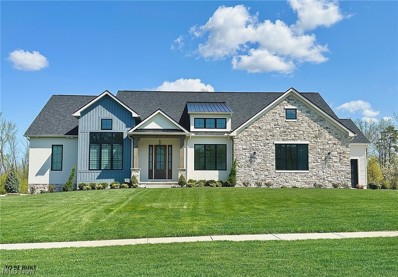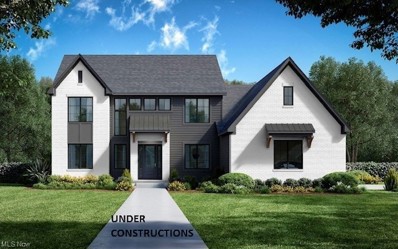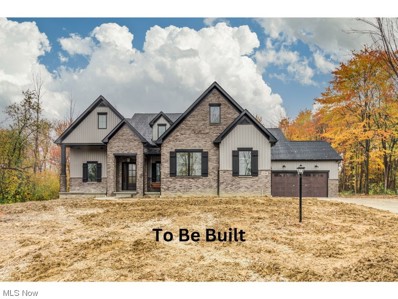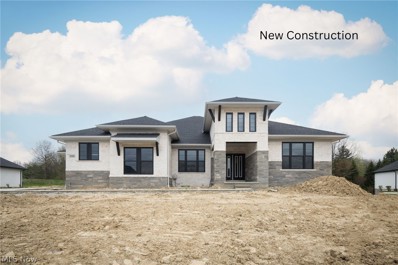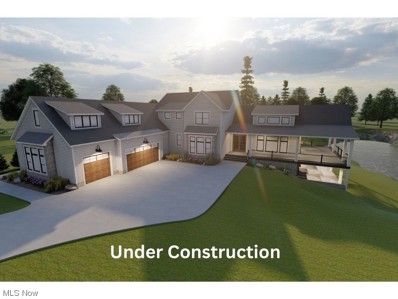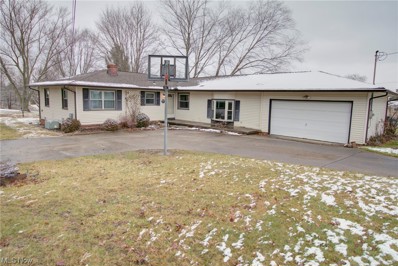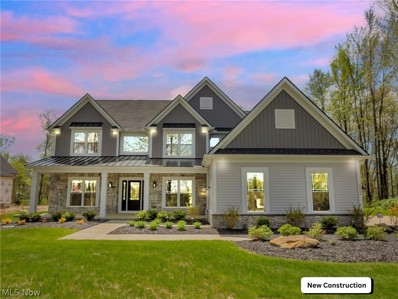Hinckley OH Homes for Sale
$940,000
2110 Bellus Road Hinckley, OH 44233
- Type:
- Single Family
- Sq.Ft.:
- 5,211
- Status:
- Active
- Beds:
- 4
- Lot size:
- 7.45 Acres
- Year built:
- 1997
- Baths:
- 4.00
- MLS#:
- 5024639
- Subdivision:
- Pheasant Run
ADDITIONAL INFORMATION
Welcome to 2110 Bellus Rd conveniently located in Hinckley near access to Highway 71 and local amenities! This expansive home has 4-5 bedrooms, 3 ½ bathrooms, and a generous 6-car garage - all situated on almost 7 ½ acres of land. Upon entry, you are greeted by a welcoming foyer leading to a bonus room and a large dining room. Adjacent to the dining room is a cozy breakfast nook and a well-appointed kitchen featuring granite countertops, stainless steel appliances, and ample cabinet space to accommodate all your storage needs. Heading into the living room you will find high ceilings, a beautiful wood-burning fireplace, and an abundance of natural light. Off the living room is the large primary bedroom with a walk-in closet and an en-suite bathroom equipped with double sinks, a luxurious tub, and a separate shower. Additionally, the first floor encompasses a convenient main-floor laundry room and a half bathroom for added ease and functionality. The second floor has three generously sized bedrooms, each with ample closet space and sharing access to a full bathroom. Descending to the lower level, a sprawling finished basement awaits, offering an impressive wet bar, an entertainment area perfect for gatherings, a full bathroom, a bonus room, and ample storage space to cater to all your needs. Outside, the property features front and back decks, a tranquil patio, and a serene pond, providing peaceful outdoor spaces for relaxation and enjoyment. Completing this remarkable property is the attached 3-car garage and a detached 3-car garage with a loft that can be finished. Some notable updates include, the primary bathroom remodel (2023), a new hot water tank (2023), front porch Trex decking (2023), back porch Trex decking (2019), garage hybrid polymer floor coating (2020), new HVAC (2016), and a complete roof replacement (2016). You do not want to miss out on this amazing property, schedule your showing today!
- Type:
- Single Family
- Sq.Ft.:
- 4,454
- Status:
- Active
- Beds:
- 4
- Lot size:
- 0.85 Acres
- Year built:
- 2023
- Baths:
- 5.00
- MLS#:
- 5024926
- Subdivision:
- Reserve/Pine Vly Ph 1a
ADDITIONAL INFORMATION
The Prescott - By Parkview Custom Homes. Welcome Home to this Beautiful 4,454 sq ft. 4 Bedroom, 3 Full Baths, 2 Half Baths. 3 Car Garage (2 car side entry, 1 car front entry). 9' poured wall basement. 2 Story Foyer w/hardwood flooring, metal spindles & open tread staircase w/painted risers, stained treads & carpet runner. Den/Office w/glass french doors, wainscotting & hardwood flooring. Dining Rm w/custom ceiling detail, wainscotting & hardwood flooring. 2-Story Great Rm w/large picture windows, fireplace w/stone surround & painted detail above mantle. Large Kitchen w/hardwood flooring, quartz countertops, large oversized island, SS microwave/oven combo, range, dishwasher, SS Side by Side Refrigerator/Freezer, tile backsplash, smooth painted ceiling w/painted beams, large walk in closet & butler pantry. Large walk in pantry. Large mudroom w/built in cubbies.(2) 1/2 baths on 1st Floor. Large Master Suite on 2nd floor w/Large Walk in Closet w/island. Large Master Bath w/separate vanites, tile floor, tile shower. & stand alone tub. Every bedroom has adjoining bath. Large oversized wooded homesite w/creek at rear of property. Full yard landscaping and sprinkler system included! Home Completed August 2023.
$914,900
2078 Hayden Hinckley, OH 44233
- Type:
- Single Family
- Sq.Ft.:
- 2,692
- Status:
- Active
- Beds:
- 3
- Lot size:
- 0.44 Acres
- Year built:
- 2024
- Baths:
- 4.00
- MLS#:
- 5017214
ADDITIONAL INFORMATION
Custom built home for same price as the big production national builder! Edgewood Homes’ upgraded Estate Package in The Trails of Redwood Falls in the Highland School District. Discover the difference is construction in this ranch floor plan that includes 10’ ceilings throughout not 9’, transom windows above great room windows, quartz countertops throughout no laminate, 8’ tall solid doors not standard 6’8” hollow core interior doors, engineered hardwood not LVP, wrought iron spindles no half drywalled walls, new style modern slim shaker kitchen cabinetry and 12x4 pantry, island matching cabinet detail no drywalled backing, office entry glass doors and 14’ ceiling height, vaulted master bedroom ceiling, 1,000 SF of finished basement with full bath, outdoor fireplace on covered porch, floor to ceiling great room wood and stone surround on great room fireplace, actual recessed can lights not dome lights, and metal roof accents. Lot backs up to conservation area and no neighbor can build to the right, as that is conservation area as well. View out of the front door to large pond. Some finishes may vary from actual home. CONSTRUCTION TO START IN MARCH. Builder has available buydown rate option.
$899,900
2082 Lanterman Hinckley, OH 44233
- Type:
- Single Family
- Sq.Ft.:
- 3,562
- Status:
- Active
- Beds:
- 4
- Lot size:
- 0.45 Acres
- Year built:
- 2024
- Baths:
- 4.00
- MLS#:
- 5017193
ADDITIONAL INFORMATION
Edgewood Homes' Bennington II floor plan in The Trails of Redwood Falls with walking trails in the Highland School District. Home features the upgraded Estate Series package, a first floor master suite, and three additional bedrooms on the second floor. Kitchen is appointed with high end appliances including free standing range, mix of white oak and painted cabinetry, and quartz countertops. Great Room has a coffered ceiling and custom built wood stone surround fireplace. Office includes a feature design wall. Off the kitchen is a double wide covered porch perfect lounge area and outdoor dining space. Master suite with modern tray ceiling, large walk- in shower, and oversized closet. Second floor game room with built-ins and additional storage. Taxes TBD. Home to be completed in April.
$1,189,000
2195 Hard Rock Way Hinckley, OH 44233
- Type:
- Single Family
- Sq.Ft.:
- 4,033
- Status:
- Active
- Beds:
- 5
- Lot size:
- 3.55 Acres
- Baths:
- 5.00
- MLS#:
- 5016968
- Subdivision:
- Rock Ridge Estates
ADDITIONAL INFORMATION
Situated on 3.55 acres in Hinckley's newest development, Rock Ridge Estates this incredibly functional open ranch "Jameson" floor plan features 4 bedrooms, 4 bathrooms, 4 car garage and it an entertainers dream! The wide open concept of this home greets you with a large foyer and a direct view into both the great room and dining spaces, as well into the kitchen. The kitchens details will immediately catch the eye, from the large island to the high end cabinetry with dove tail and soft close features. The flow from the kitchen to the great room to the covered rear porch as well as the impressive butlers pantry are what makes the Jameson plan the perfect home to host intimate dinners as well as parties for all your friends and family! The master suite boasts a large master bath featuring a custom tiled walk in shower, double sinks and generous walk in closet. Bedrooms 2 & 3 share a Jack-n-Jill bathroom with separate sinks and walk in closets. Rounding off the living space is a large walk in butlers pantry, office which could be a bedroom, mudroom with lockers, powder bath and a large laundry room. Don't miss the additional full bath on the main level. The owners have a private entry from the 2 car garage plus an additional 2 car garage, to total 4 garage spaces. Fully finished basement includes bedroom, full bath, exercise room and recreation room with additional fireplace. Located in the highly sought after Highland Local Schools and Hinckley Township, Rock Ridge Estates is a conservation community featuring lovely rolling topography and stunning wooded views and 2+ acre homesites. Rock Ridge Estates offers ready-access to I-71 and all the amenities you need while providing and "away from it all" feeling. This home is TO BE BUILT and has not begun construction. Pictures are for illustrative purposes and are an example of the builders' finished product.
- Type:
- Single Family
- Sq.Ft.:
- 3,955
- Status:
- Active
- Beds:
- 3
- Lot size:
- 0.58 Acres
- Year built:
- 2024
- Baths:
- 4.00
- MLS#:
- 5015933
ADDITIONAL INFORMATION
Available now! Move into your new Drees Sebastian dream home in the Trails at Redwood Falls in the highly rated Highland School District. This beautiful established community in Hinckley offers a rural feel but only minutes from Rt 303, shopping, dining, and recreation along with all the amenities of Hinckley Lake. The community offers walking trails and conservation area throughout. This beautiful ranch offers a gourmet kitchen with quartz countertops, upgrade built in appliances package, coffered ceilings in family room and fireplace. A covered porch allows you to expand your living to the doors with a stone fireplace. The large primary suite offers spectacular shower and walk in closet. The basement is finished with a half bath.
$1,598,000
2192 Hard Rock Way Hinckley, OH 44233
- Type:
- Single Family
- Sq.Ft.:
- 5,403
- Status:
- Active
- Beds:
- 4
- Lot size:
- 3.94 Acres
- Year built:
- 2024
- Baths:
- 4.00
- MLS#:
- 5015605
- Subdivision:
- Rock Ridge Estates
ADDITIONAL INFORMATION
This gorgeous home combines the best of both worlds with touches of sleek transitional designs mixed with modern farmhouse features. Not one detail is spared with a beautiful two-sided fireplace, open functional layout and high-end finishes throughout to match the excellent quality build of this home. The functional layout includes 4 bedrooms with the master suite on the first floor, 3.5 bathrooms, chef’s walk-in pantry, separate office space, dual laundry rooms, tons of closet and storage space. The fully finished basement will wow you with exercise room, full bath, recreation room with fireplace, and amazing bar with a speak-easy bourbon room! The exterior boasts a courtyard design 3 car garage, huge wrap-around deck with soaring cathedral porch ceilings, overlooking a pond. Located in the highly sought-after Highland Local Schools and Hinckley Township, Rock Ridge Estates is a conservation community featuring a lovely rolling topography and stunning wooded views and homesites. Rock Ridge Estates offers ready-access to I-71 and all the amenities you need while providing an "away from it all" feeling. Enjoy a less stressful lifestyle in a beautiful, natural country setting with scenic 2+ acre home sites. This model home is under construction with a projected finish in 2024. Call today to meet and discuss included features and customizations! Pictures are for illustrative purposes and are an example of the builders' finished product. Progress pictures will be added as the home is being built.
$335,000
2021 Bellus Hinckley, OH 44233
- Type:
- Single Family
- Sq.Ft.:
- 1,724
- Status:
- Active
- Beds:
- 3
- Lot size:
- 0.78 Acres
- Year built:
- 1956
- Baths:
- 2.00
- MLS#:
- 5014243
- Subdivision:
- Skyland Estates
ADDITIONAL INFORMATION
Live in Hinckley Township in the highly acclaimed Highland School District where you'll find this wonderful 3 bedroom, 1.5 bath ranch on nearly an acre of land. This home has been well maintained and allows for plenty of space to roam with over 1700 square feet on the main level and over 1200 in the basement. The woodwork is stunning and under the carpets are hardwoods through most of the home for those who might inquire! When you enter the front door you have a foyer to place your shoes, coats, etc, and the same goes for the garage entrance. The 24x24 family room is a great space for entertaining and has a surround sound system that remains. There is a half bath nearby, as well. The basement is huge and has loads of potential if you wanted to finish the space. There is a beautiful wrap around deck to enjoy the yard with plenty of plants and flowers and 5 raised garden beds for the avid gardener! The attached 2-car garage has a drive-thru feature with two different driveways, one off Bellus and one off Skyland, and there is a firepit and shed in the backyard. There have been many updates over the last several years inclusive of gutters with guards in @ 2016, newer exterior storm doors, appliances in @ 2016, carpet in 2018, amazing vinyl windows that swing inward for easy cleaning, a sump pump with a battery backup, new outside plumbing in 2018, and the electric panels have all been updated. With easy access to the highways and park system, you get a little bit of country living, yet remain close to amenities. The sellers are providing a home warranty to the new homeowners for peace of mind and there is a transferrable warranty for basement waterproofing. This is truly a beautiful home!
$372,500
1497 David Drive Hinckley, OH 44233
- Type:
- Single Family
- Sq.Ft.:
- 3,530
- Status:
- Active
- Beds:
- 4
- Lot size:
- 0.76 Acres
- Year built:
- 1964
- Baths:
- 3.00
- MLS#:
- 4498030
- Subdivision:
- Hinckley Lake Homes
ADDITIONAL INFORMATION
Welcome to this charming and meticulously maintained home! A beautifully appointed family home that combines elegant living with serene surroundings. This spacious 4-bedroom, 2.5-bathroom residence offers an ideal blend of comfort and style. The main level features a spacious living area with abundant natural light! Experience the warmth and comfort with a gas fireplace, where the flickering flames create a mesmerizing ambiance that's perfect for relaxing, entertaining, or simply enjoying a quiet night in. The spacious kitchen offers beautiful cabinetry and sleek countertops, providing a delightful cooking experience. The cozy dining area is ideal for enjoying meals with family and friends. The primary bedroom is a peaceful retreat, complete with an en-suite bathroom and generous closet space. Two additional well-proportioned bedrooms offer flexibility for guests or a home office setup. The lower level presents a versatile space for recreation or relaxation! Outside, the property is adorned with a beautifully landscaped yard, providing a tranquil setting for outdoor activities or serene moments. The attached garage offers convenient parking and additional storage space. Located in a friendly community, this home is within close proximity to local amenities, parks, and top-rated schools. Don't miss the opportunity to make this lovely property your new home sweet home. Schedule a showing today!
- Type:
- Single Family
- Sq.Ft.:
- 3,974
- Status:
- Active
- Beds:
- 4
- Lot size:
- 0.86 Acres
- Year built:
- 2023
- Baths:
- 4.00
- MLS#:
- 4489354
- Subdivision:
- The Reserve at Pine Valley
ADDITIONAL INFORMATION
The Forestwood by Parkview Custom Homes! Newly completed Model, First Floor Master Design. 4 Bedroom/3.5 Baths. 4,028 sq ft. Craftsman style front w/large front porch. 2 story foyer w/custom wainscotting. Large Dining Rm w/wainscotting & beamed ceiling. Vaulted Great Rm w/hardwood flooring. Soaring Kitchen w/12' ceilings, beamed ceiling, granite countertops, tile backsplash, Stainless Appliances walk in pantry & large island. Butler Pantry w/wine refrigerator and sink. First Floor Master with attached sitting rm included floor to ceiling paneling & tray ceiling. Large Master Bath w/separated sinks, large tile shower, large stand alone tub. Large walk in Master Closet w/custom closet shelving. 3 large bedrooms w/2 full baths and loft on 2nd floor. 3 car side entry garage. 20'4''x15'9'' Covered Stamped Concrete Patio with stained ceiling. Full basement with 9' poured walls. Sprinkler System & fully landscaped.

The data relating to real estate for sale on this website comes in part from the Internet Data Exchange program of Yes MLS. Real estate listings held by brokerage firms other than the owner of this site are marked with the Internet Data Exchange logo and detailed information about them includes the name of the listing broker(s). IDX information is provided exclusively for consumers' personal, non-commercial use and may not be used for any purpose other than to identify prospective properties consumers may be interested in purchasing. Information deemed reliable but not guaranteed. Copyright © 2024 Yes MLS. All rights reserved.
Hinckley Real Estate
The median home value in Hinckley, OH is $315,000. This is higher than the county median home value of $205,900. The national median home value is $219,700. The average price of homes sold in Hinckley, OH is $315,000. Approximately 93.72% of Hinckley homes are owned, compared to 0% rented, while 6.28% are vacant. Hinckley real estate listings include condos, townhomes, and single family homes for sale. Commercial properties are also available. If you see a property you’re interested in, contact a Hinckley real estate agent to arrange a tour today!
Hinckley, Ohio has a population of 7,874. Hinckley is less family-centric than the surrounding county with 30.93% of the households containing married families with children. The county average for households married with children is 33.54%.
The median household income in Hinckley, Ohio is $87,759. The median household income for the surrounding county is $71,595 compared to the national median of $57,652. The median age of people living in Hinckley is 46.6 years.
Hinckley Weather
The average high temperature in July is 82.6 degrees, with an average low temperature in January of 21.7 degrees. The average rainfall is approximately 38.4 inches per year, with 68.1 inches of snow per year.
