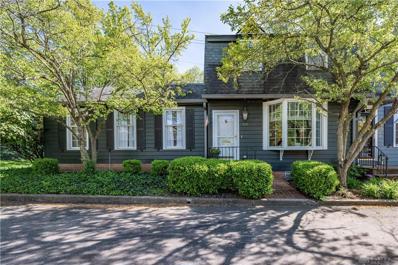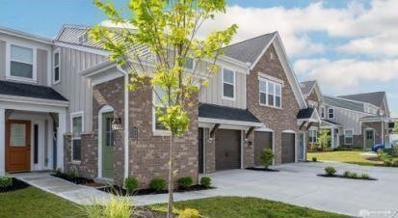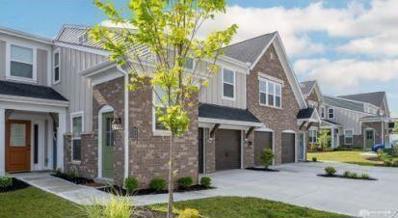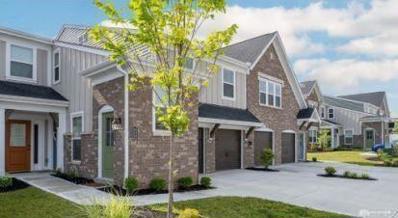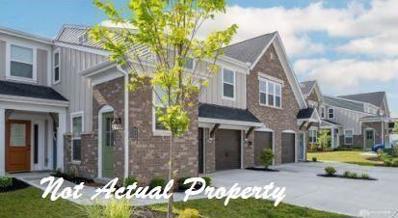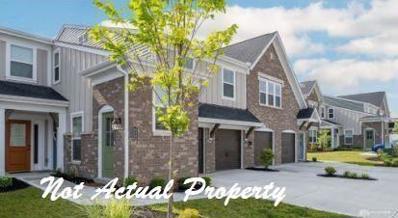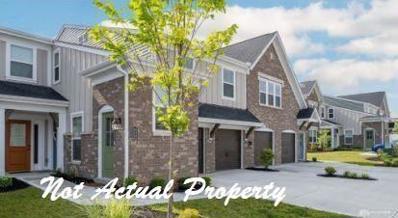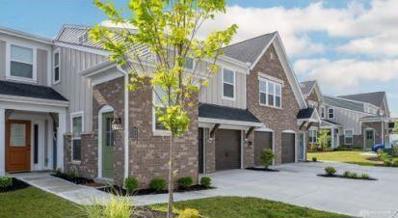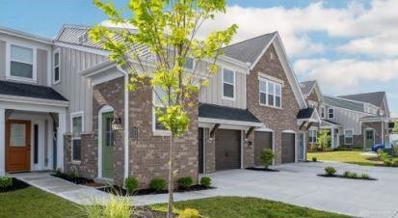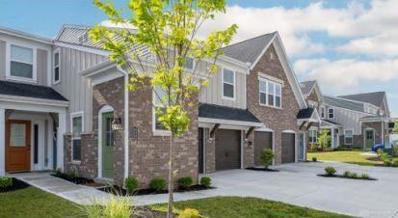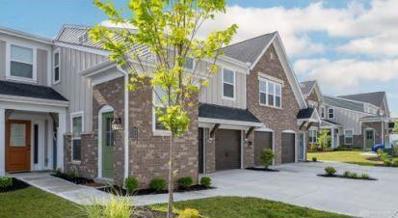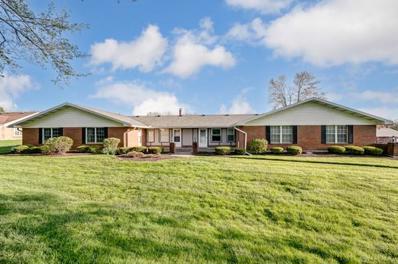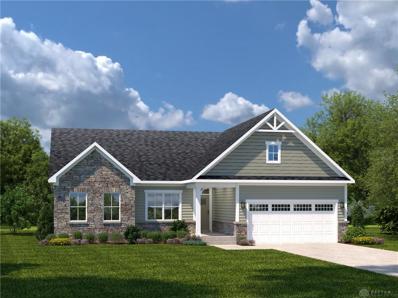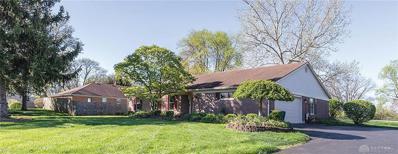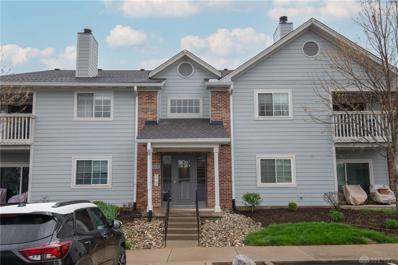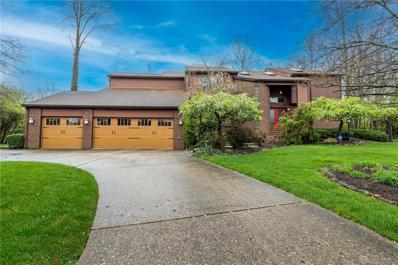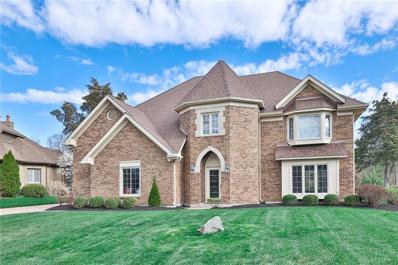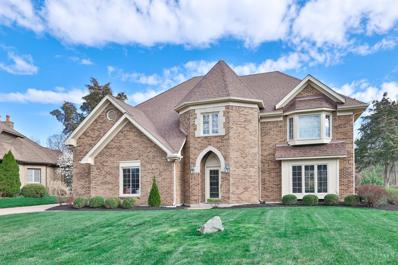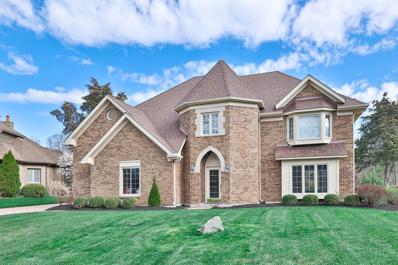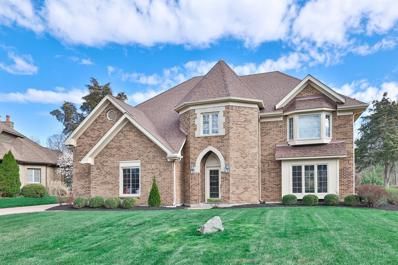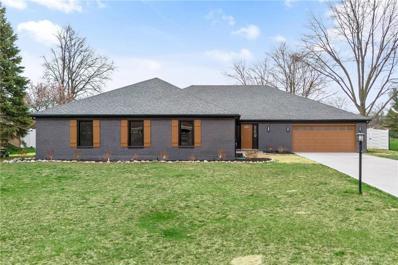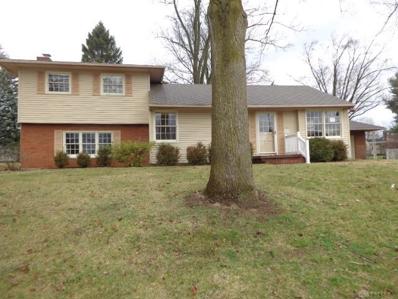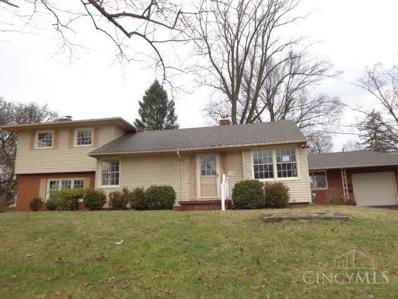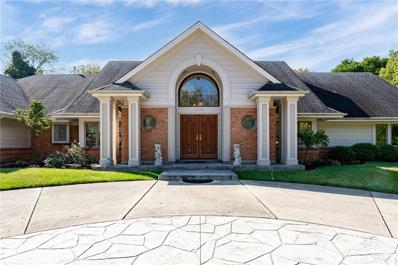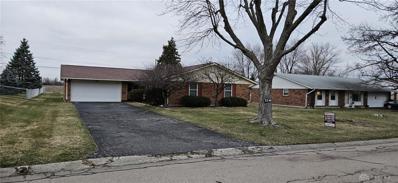Dayton OH Homes for Sale
$265,000
158 Lyons Drive Dayton, OH 45459
- Type:
- Condo
- Sq.Ft.:
- 2,110
- Status:
- NEW LISTING
- Beds:
- 3
- Lot size:
- 0.04 Acres
- Year built:
- 1972
- Baths:
- 3.00
- MLS#:
- 909411
- Subdivision:
- Wythe Parish Condo
ADDITIONAL INFORMATION
Charming end unit in a boutique condo community tucked in the heart of Centerville! Featuring a spacious front room with updated flooring and a bay window that lets in natural light throughout the day. Updated half bath with new vanity, toilet, light fixture and fresh paint! Dining room and kitchen are towards the back of the home for privacy and a lovely view of the patio. The kitchen features granite counters and plenty of storage. The living room is large yet cozy, with a brick fireplace and French doors leading outside. Main level also features a primary bedroom with new carpet, an attached full bath with a new toilet, double sinks and closets for convenience. Newer fixtures added throughout the home. Second floor has been freshly painted and has two large bedrooms with great closets and a shared full bathroom. The basement is finished for extra lounging and includes extra storage under the stairs. Oversized laundry room and mechanical closet with newer water heater. The patio of this home is an absolute dream! Private, peaceful and ready for you to enjoy warmer weather. This is an HOA community with a pool! Local favorites like Bills Donuts, Marion's and Uptown Centerville are all around the corner!
- Type:
- Condo
- Sq.Ft.:
- n/a
- Status:
- NEW LISTING
- Beds:
- 2
- Year built:
- 2024
- Baths:
- 2.00
- MLS#:
- 909369
- Subdivision:
- Sugar Point
ADDITIONAL INFORMATION
Trendy new Wexner plan condo in beautiful Sugar Point! Still time for buyers to make their own selections. Featuring open concept living with an island kitchen with upgraded counters, all overlooking the family room with walk out access to the covered deck. Central formal dining room. Homeowners retreat with an en suite bath. Second bedroom with a walk-in closet and hall bath. Laundry room in unit. Attached one car garage.
- Type:
- Condo
- Sq.Ft.:
- n/a
- Status:
- NEW LISTING
- Beds:
- 2
- Year built:
- 2024
- Baths:
- 2.00
- MLS#:
- 909367
- Subdivision:
- Sugar Point
ADDITIONAL INFORMATION
Trendy new Wexner plan condo in beautiful Sugar Point! Still time for buyers to make their own selections. Featuring open concept living with an island kitchen with upgraded counters, all overlooking the family room with walk out access to the covered deck. Central formal dining room. Homeowners retreat with an en suite bath. Second bedroom with a walk-in closet and hall bath. Laundry room in unit.
- Type:
- Condo
- Sq.Ft.:
- n/a
- Status:
- NEW LISTING
- Beds:
- 2
- Year built:
- 2024
- Baths:
- 2.00
- MLS#:
- 909368
- Subdivision:
- Sugar Point
ADDITIONAL INFORMATION
Trendy new Monticello plan condo in beautiful Sugar Point! Still time for buyers to make their own selections. Featuring open concept living with an island kitchen with upgraded counters and walk-in pantry all overlooking the family room, which has h walk out access to the covered deck. Central formal dining room. Homeowners retreat with an en suite bath. Second bedroom and hall bath.
- Type:
- Condo
- Sq.Ft.:
- 1,555
- Status:
- NEW LISTING
- Beds:
- 2
- Year built:
- 2024
- Baths:
- 2.00
- MLS#:
- 224012074
- Subdivision:
- Sugar Point
ADDITIONAL INFORMATION
Trendy new Wexner plan condo in beautiful Sugar Point! Still time for buyers to make their own selections. Featuring open concept living with an island kitchen with upgraded counters, all overlooking the family room with walk out access to the covered deck. Central formal dining room. Homeowners retreat with an en suite bath. Second bedroom with a walk-in closet and hall bath. Laundry room in unit. Attached one car garage.
- Type:
- Condo
- Sq.Ft.:
- 1,410
- Status:
- NEW LISTING
- Beds:
- 2
- Year built:
- 2024
- Baths:
- 2.00
- MLS#:
- 224012072
- Subdivision:
- Sugar Point
ADDITIONAL INFORMATION
Trendy new Monticello plan condo in beautiful Sugar Point! Still time for buyers to make their own selections. Featuring open concept living with an island kitchen with upgraded counters and walk-in pantry all overlooking the family room, which has walk out access to the covered deck. Central formal dining room. Homeowners retreat with an en suite bath. Second bedroom and hall bath.
- Type:
- Condo
- Sq.Ft.:
- 1,406
- Status:
- NEW LISTING
- Beds:
- 2
- Year built:
- 2024
- Baths:
- 2.00
- MLS#:
- 224012070
- Subdivision:
- Sugar Point
ADDITIONAL INFORMATION
Trendy new Wexner plan condo in beautiful Sugar Point! Still time for buyers to make their own selections. Featuring open concept living with an island kitchen with upgraded counters, all overlooking the family room with walk out access to the covered deck. Central formal dining room. Homeowners retreat with an en suite bath. Second bedroom with a walk-in closet and hall bath. Laundry room in unit.
- Type:
- Single Family
- Sq.Ft.:
- n/a
- Status:
- NEW LISTING
- Beds:
- 2
- Year built:
- 2024
- Baths:
- 2.00
- MLS#:
- 909325
- Subdivision:
- Sugar Point
ADDITIONAL INFORMATION
Trendy new Hayward plan condo in beautiful Sugar Point! Still time for buyers to make their own selections. Featuring open concept living with an island kitchen with upgraded counters and walk-in pantry all overlooking the family room/dining room combo with walk out access to the covered deck. Homeowners retreat with an en suite bath. Second bedroom with a walk-in closet and hall bath. Private study with double doors off of entry foyer. Attached 1 car garage.
- Type:
- Condo
- Sq.Ft.:
- n/a
- Status:
- NEW LISTING
- Beds:
- 2
- Year built:
- 2024
- Baths:
- 2.00
- MLS#:
- 909318
- Subdivision:
- Sugar Point
ADDITIONAL INFORMATION
Trendy new Hayward plan condo in beautiful Sugar Point! Still time for buyers to make their own selections. Featuring no step, open concept living with an island kitchen with upgraded counters and walk-in pantry all overlooking the family room/dining room combo with walk out access to the covered deck. Homeowners retreat with an en suite bath. Second bedroom with a walk-in closet and hall bath. Private study with double doors off of entry foyer. Attached 1 car garage.
- Type:
- Condo
- Sq.Ft.:
- 1,742
- Status:
- NEW LISTING
- Beds:
- 2
- Year built:
- 2024
- Baths:
- 2.00
- MLS#:
- 224012000
- Subdivision:
- Sugar Point
ADDITIONAL INFORMATION
Trendy new Hayward plan condo in beautiful Sugar Point! Still time for buyers to make their own selections. Featuring no step, open concept living with an island kitchen with upgraded counters and walk-in pantry all overlooking the family room/dining room combo with walk out access to the covered deck. Homeowners retreat with an en suite bath. Second bedroom with a walk-in closet and hall bath. Private study with double doors off of entry foyer. Attached 1 car garage.
- Type:
- Condo
- Sq.Ft.:
- 1,605
- Status:
- NEW LISTING
- Beds:
- 2
- Year built:
- 2024
- Baths:
- 2.00
- MLS#:
- 224011980
- Subdivision:
- Sugar Point
ADDITIONAL INFORMATION
Trendy new Hayward plan condo in beautiful Sugar Point! Still time for buyers to make their own selections. Featuring no step, open concept living with an island kitchen with upgraded counters and walk-in pantry all overlooking the family room/dining room combo with walk out access to the covered deck. Homeowners retreat with an en suite bath. Second bedroom with a walk-in closet and hall bath. Private study with double doors off of entry foyer. Attached 1 car garage.
- Type:
- Condo
- Sq.Ft.:
- 954
- Status:
- NEW LISTING
- Beds:
- 2
- Lot size:
- 0.04 Acres
- Year built:
- 1977
- Baths:
- 1.00
- MLS#:
- 909119
- Subdivision:
- Thomas Paine Settlement Sec 3
ADDITIONAL INFORMATION
Rare find! Very nice ranch style condo with a huge attached garage in the Thomas Paine Settlement Community. This very much loved and well cared for unit is close to everything. From the private front door area enter to the spacious living room that leads to the large kitchen that includes all appliances. There are patio doors to a sunny & private courtyard that leads to the over sized garage. The garage floor has been sealed by Garage Kings, and there is plenty of storage. Both bedrooms are of generous size and the laundry room is conveniently located off of the kitchen. A walk-in shower has been recently installed in the bath. The furnace and water heater have both been replaced within the last 3 years. The $192 per month condo fee includes club house, swimming pool, trash collection, tennis courts, snow removal, lawn care and exterior maintenance. Conveniently located near shopping, dining, parks and I-675 access.
- Type:
- Single Family
- Sq.Ft.:
- n/a
- Status:
- Active
- Beds:
- 3
- Year built:
- 2024
- Baths:
- 2.00
- MLS#:
- 908878
ADDITIONAL INFORMATION
Spacious ranch home with cottage-style exterior and covered front entry. Hardi-plank siding and stone front plus brick sides and rear. The rear covered porch includes TimberTech decking open to the fully sodded yard. Light-filled interior. The kitchen features white cabinetry with expansive Navy Island w/quartz countertops, SS apps w/ gas range, pendant lighting, and tile backsplash. The great room includes coffered ceiling detail. Ownerâs suite dual walk-in closets, Upg. ownerâs bath w/ ceramic surround, 2 shower heads, and a seat. Smart thermostat, WI-FI garage door opener PLUS Finished lower level. This is a must-see!
- Type:
- Single Family
- Sq.Ft.:
- 1,902
- Status:
- Active
- Beds:
- 4
- Lot size:
- 0.41 Acres
- Year built:
- 1973
- Baths:
- 2.00
- MLS#:
- 908877
- Subdivision:
- South Point Sec 02
ADDITIONAL INFORMATION
Wow! Totally Updated Beautiful Ranch in Washington Twp., Centerville Schools! 4-Bedrooms + 2 Full Bathrooms! Just under 2,000 sq.ft! 1st floor living! Wood Burning Fireplace! No Basement! 2-Car Garage. Updates Include: 2024-LVF, 2024-Bedrooms New Carpet, 2024-Freshly Painted, 2021-HVAC, 2013-Kitchen Maple Cabinets Tile Floors, Under Counter Lighting, Tray Ceiling, and Tile Backsplash. 2007-Roof. Covered Patio! Shed in Back Yard, Park Setting! Amazing Location!
- Type:
- Condo
- Sq.Ft.:
- 1,077
- Status:
- Active
- Beds:
- 2
- Lot size:
- 0.03 Acres
- Year built:
- 1991
- Baths:
- 2.00
- MLS#:
- 908774
- Subdivision:
- Lexington Meadows Condo
ADDITIONAL INFORMATION
Don't Miss Out On This Rare Opportunity to Secure Your New Lexington Meadows 1st Floor Condo, with Rear Patio Opening up to Beautifully Maintained Green Space. 2 Spacious Bedrooms & 2 Full Baths to Keep Everyone Clean & Comfortable! Open Concept In the Living Area with an Sizable Great Room Open to the Kitchen & Dining Area. Plenty of Light Available Through Sliding Glass Door to the Patio & Generously Sized Windows In Each of the Bedrooms. Plenty of Room for All Your Precious Belongings In the 2 Walk-In Closets & a Separate Locked Storage Closet, Conveniently Located Just Outside Your Unit Door. Cute & Funtional Kitchen with a Range, Refrigerator, Garbage Disposal, Microwave & Pantry to Handle All the Gourmet Meals Certain to Burst from your Cupboards. When You Need to Clean Up After Enjoying a Delicious Creation, the Conveniently Located Laundry is Right there at your Disposal. The Washer & Dryer are Included in the Package as Well. A Community Clubhouse & Beautiful Swimming Pool are Close by for your Enjoyment & Relaxation. Great Location Near Dining, Shopping, Parks, Highways & Peaceful Country Roads. Your New Home is Just Waiting for your Arrival - Don't Let It Get Away!!!
- Type:
- Single Family
- Sq.Ft.:
- 4,412
- Status:
- Active
- Beds:
- 5
- Lot size:
- 0.64 Acres
- Year built:
- 1979
- Baths:
- 5.00
- MLS#:
- 908750
- Subdivision:
- Hawthorne Hills
ADDITIONAL INFORMATION
Welcome to this magnificent mid-century home of just over 4400 sqft of living space, a hidden gem with modern amenities & thoughtful upgrades throughout. Where every detail has been meticulously crafted to offer you a lifestyle of unparalleled comfort & luxury. As you step inside, prepare to be dazzled by the dramatic Entry Hall with tile floor & skylight, marble, cathedral ceiling & parquet floors in the majestic Great Room. In both the Family & Great rooms, enjoy abundant natural light streaming in through floor to ceiling high-quality "Renewal by Andersen" windows and doors. The kitchen is a chef's dream, boasting GE double ovens, a 6-burner gas Jenn Air range, an island, desk, bookcase, bar with sink, and two pantries, all complemented by 2 refrigerators, one being Subzero. The 2nd floor can also be reached via back spiral staircase, you will find 4 sizable bedrooms, 2 baths & laundry room. Notice throughout the home that meticulous attention to detail is evident, with "Closet by Design" closets added in 2022, providing ample storage space. The main ensuite bedroom boasts a luxurious bathroom with an extra-large jacuzzi tub. Venture downstairs to the basement to discover even more delights, including a sleek wet bar perfect for entertaining guests. This 1400 sqft of additional living space comes with a wet bar, perfect for hosting gatherings. First floor also has a large Ensuite bedroom leading to the second patio. Outdoors, the professionally landscaped yard invites you to unwind & relax, & has a gazebo housing a hot tub, creating an outdoor oasis to enjoy with friends and family. Newer roof as of 2011. One A/C new as of 2020. Water heater 2023. Furnaces new as of 2009 & 2016. This home has so much to offer, and it is a must see. Don't miss the chance to call this stunning property your own!
- Type:
- Single Family
- Sq.Ft.:
- 3,460
- Status:
- Active
- Beds:
- 4
- Lot size:
- 0.24 Acres
- Year built:
- 1987
- Baths:
- 3.00
- MLS#:
- 906589
- Subdivision:
- Mad River Hills
ADDITIONAL INFORMATION
Elegantly Appointed 2-Story Brick Residence in Prestigious Gated Community.Nestled in a serene, gated enclave which includes a heated inground pool. This meticulously updated home combines timeless elegance with modern sophistication, creating an unparalleled living experience. Step through the beveled glass front door onto pristine ceramic flooring, setting the tone for this exquisite residence.Beveled glass French doors add a touch of sophistication throughout. Gourmet Kitchen- Revel in the newly updated kitchen featuring top-of-the-line Kitchen Aid appliances, polished granite countertops, and custom Grabill hickory cabinets. Built-in planning desk. Entertain in style in the dining room, accented by trey ceiling and an elegant Fine Arts lamp. The breakfast nook, family room with a gas fireplace and built-in bookshelves, and a formal living room with a window seat offer diverse living spaces. The primary suite- A tranquil retreat, the primary bedroom boasts a gas fireplace, walk-in closet, full bathroom, and a walkout to a private balcony. Four bedrooms, a flexible second-floor space with a sink, wine cooler, and closet, new ceiling fans, electric outlets, bathroom fixtures, washer, dryer, and new dual HVAC systems. Enjoy the ease of all locks being keyed together. Embrace the outdoors with a new stamped concrete patio and a meticulously maintained lawn courtesy of the new Rainbird sprinkler system. An oversized 2-car garage features a brand-new door and shelving units for ample storage. Set in a community that values privacy and convenience, this residence is a testament to architectural finesse and thoughtful design. Every detail, from the neutral color palette to the newly installed bathroom fixtures and the comprehensive update of the living essentials, reflects a commitment to quality and comfort. Whether savoring a quiet moment by the fire or hosting a grand gathering, this home offers spaces for every occasion and a lifestyle of unparalleled luxury.
- Type:
- Single Family
- Sq.Ft.:
- 3,460
- Status:
- Active
- Beds:
- 4
- Lot size:
- 0.24 Acres
- Year built:
- 1987
- Baths:
- 3.00
- MLS#:
- 1800873
ADDITIONAL INFORMATION
Elegantly appointed 2-story brick residence in prestigious gated community, nestled in serene enclave with heated inground pool. Meticulously updated home combines timeless elegance with modern sophistication. Beveled glass doors, gourmet kitchen with Kitchen Aid appliances and granite countertops. Tray ceiling dining room, gas fireplace in family room, primary suite with balcony. Four bedrooms, updated fixtures, dual HVAC, stamped concrete patio, Rainbird sprinkler system. Oversized 2-car garage. Architectural finesse and thoughtful design reflect commitment to quality and comfort. Unparalleled luxury lifestyle.
- Type:
- Single Family
- Sq.Ft.:
- 3,460
- Status:
- Active
- Beds:
- 4
- Lot size:
- 0.24 Acres
- Year built:
- 1987
- Baths:
- 3.00
- MLS#:
- 1030951
- Subdivision:
- Mad River Hills
ADDITIONAL INFORMATION
Elegantly Appointed 2-Story Brick Residence in Prestigious Gated Community.Nestled in a serene, gated enclave which includes a heated inground pool. This meticulously updated home combines timeless elegance with modern sophistication, creating an unparalleled living experience. Step through the beveled glass front door onto pristine ceramic flooring, setting the tone for this exquisite residence.Beveled glass French doors add a touch of sophistication throughout. Gourmet Kitchen- Revel in the newly updated kitchen featuring top-of-the-line Kitchen Aid appliances, polished granite countertops, and custom Grabill hickory cabinets. Built-in planning desk. Entertain in style in the dining room, accented by trey ceiling and an elegant Fine Arts lamp. The breakfast nook, family room with a gas fireplace and built-in bookshelves, and a formal living room with a window seat offer diverse living spaces. The primary suite- A tranquil retreat, the primary bedroom boasts a gas fireplace, walk-in closet, full bathroom, and a walkout to a private balcony. Four bedrooms, a flexible second-floor space with a sink, wine cooler, and closet, new ceiling fans, electric outlets, bathroom fixtures, washer, dryer, and dual HVAC systems. Enjoy the ease of all locks being keyed together. Embrace the outdoors with a new stamped concrete patio and a meticulously maintained lawn courtesy of the new Rainbird sprinkler system. An oversized 2-car garage features a brand-new door and shelving units for ample storage. Set in a community that values privacy and convenience, this residence is a testament to architectural finesse and thoughtful design. Every detail, from the neutral color palette to the newly installed bathroom fixtures and the comprehensive update of the living essentials, reflects a commitment to quality and comfort. Whether savoring a quiet moment by the fire or hosting a grand gathering, this home offers spaces for every occasion and a lifestyle of unparalleled luxury.
- Type:
- Single Family
- Sq.Ft.:
- 3,460
- Status:
- Active
- Beds:
- 4
- Lot size:
- 0.24 Acres
- Year built:
- 1987
- Baths:
- 3.00
- MLS#:
- 224009935
- Subdivision:
- Mad River Hills
ADDITIONAL INFORMATION
Elegantly appointed 2-story brick residence in prestigious gated community, nestled in serene enclave with heated inground pool. Meticulously updated home combines timeless elegance with modern sophistication. Beveled glass doors, gourmet kitchen with Kitchen Aid appliances and granite countertops. Tray ceiling dining room, gas fireplace in family room, primary suite with balcony. Four bedrooms, updated fixtures, dual HVAC, stamped concrete patio, Rainbird sprinkler system. Oversized 2-car garage. Architectural finesse and thoughtful design reflect commitment to quality and comfort. Unparalleled luxury lifestyle.
- Type:
- Single Family
- Sq.Ft.:
- n/a
- Status:
- Active
- Beds:
- 6
- Year built:
- 1970
- Baths:
- 4.00
- MLS#:
- 906993
ADDITIONAL INFORMATION
Step into luxury living at its finest with this completely remodeled 3,629 sqft masterpiece. Every inch of this stunning residence has been meticulously redesigned and upgraded to offer a modern, stylish and comfortable living experience in the heart of Centerville. From the moment you enter, you'll be captivated by the impeccable attention to detail and high-end finishes throughout. The floor plan flows seamlessly from room to room creating a sense of space and light that's perfect for both relaxation and entertaining. Prepare to be wowed by the gourmet kitchen- where sleek granite counter tops, ample cabinetry, and stainless steel appliances combine to create a culinary haven fit for a chef. Whether you're hosting dinner parties or whipping up weekday meals this kitchen is sure to inspire. Retreating to the master suite where tranquility awaits! The expansive bedroom offers great light and ensuite that surely won't disappoint. Four additional bedrooms offer plenty of space for family and guests alike boasting ample closet space and an abundance of natural lighting. The second full bath is equally impressive, with high end fixtures and finishes that exude sophistication and style. Making your way outside the newly landscaped yard creates a serene setting for outdoor living and entertaining. Relax on the spacious patio with plenty of room to play or entertain, this back yard oasis is sure to please. Conveniently located just minutes away from shopping, dining, parks and entertainment options. Offering the perfect combination of luxury and convenience.
- Type:
- Single Family
- Sq.Ft.:
- 2,404
- Status:
- Active
- Beds:
- 3
- Lot size:
- 0.37 Acres
- Year built:
- 1946
- Baths:
- 2.00
- MLS#:
- 906755
- Subdivision:
- City/Centerville Rev
ADDITIONAL INFORMATION
Beautiful one of a kind property located in the heart of Centerville. Eat in kitchen has plenty of storage, it also boasts a formal dining room too. Living room gets all the natural light. Mud/laundry room is a great addition. Huge family room as well, and a first floor bedroom. Could be used as an office as it gets a ton of light as well. Upstairs are two more bedrooms and a second bathroom. Once car attached garage. Big shaded back yard with a church as a rear neighbor. Just minutes from Centerville High School. Close to shopping and the interstate as well. Being sold AS-IS. Being sold as is. Case #411-379423 (IN) Insurable All properties sold As-Is'' without any guarantee or warranty by seller. No post-closing repairs or payments will be made for any reason
$265,000
Ridgeway Drive Centerville, OH 45459
- Type:
- Single Family
- Sq.Ft.:
- 2,404
- Status:
- Active
- Beds:
- 3
- Year built:
- 1946
- Baths:
- 2.00
- MLS#:
- 1799081
ADDITIONAL INFORMATION
Beautiful one of a kind property located in the heart of Centerville. Eat in kitchen has plenty of storage, it also boasts a formal dining room too. Living room gets all the natural light. Mud/laundry room is a great addition. Huge family room as well, and a first floor bedroom. Could be used as an office as it gets a ton of light as well. Upstairs are two more bedrooms and a second bathroom. Once car attached garage. Big shaded back yard with a church as a rear neighbor. Just minutes from Centerville High School. Close to shopping and the interstate as well. Being sold AS-IS. Being sold as is. Case #411-379423 (IN) Insurable All properties sold As-Is'' without any guarantee or warranty by seller. No post-closing repairs or payments will be made for any reason
$770,000
1770 W Rahn Road Dayton, OH 45459
- Type:
- Single Family
- Sq.Ft.:
- 3,647
- Status:
- Active
- Beds:
- 4
- Lot size:
- 0.67 Acres
- Year built:
- 1988
- Baths:
- 5.00
- MLS#:
- 901662
- Subdivision:
- Connemara
ADDITIONAL INFORMATION
Come see this stylish, custom built 1.5 story home located on Rahn Rd. This home offers over 3,600 sq ft, 4 bedrooms, 3 full and 2 half baths, with a beautiful, well-manicured lawn and exquisite landscaping which includes an inground pool! Spacious great room, featuring vaulted ceilings and plenty of windows for natural lighting. Lovely gas fireplace (not warranted). Dining room has new chandelier, dining and living rooms have trey ceilings and crown molding, perfect for entertainment. Wonderful eat-in kitchen features island, granite countertops, prep sink, skylights, lots of amazing custom-built cabinetry. Marble throughout kitchen and bathrooms. Main floor primary ensuite offers a new, beautiful bay window, vaulted ceilings, ceiling fan, jetted soaking tub (jets never used and not warranted), marble, tiled shower, dual sinks, large walk-in closet. 3 bedrooms on main floor, some with walk-ins. New wood flooring throughout much of the home. Loft area leads to additional bedroom and large rec room. Huge storage area off the loft. New blinds. Custom draperies convey. Recently painted interior and exterior. New front door, new pillars. New door to patio. Many new windows. 2 HVAC systems. 1 new furnace, 2 new a/c units. 2 water heaters. Roof (2011) Lovely in-ground pool, new pool winter cover, pump and filter. Liner is original and not warranted. Irrigation system, huge paver patio. New fence. New landscape wall, all front and rear of house newly landscaped in 2023. Sellers had over 13 pine trees, along with other trees, allowing more sunshine. Irrigation system. Oversized 3 car garage, eye catching huge circular driveway. Center of circle is new stamped concrete. AT&T security system leased, equipment is new and owned. Chairs and table on rear patio convey. Decorative statues will convey. Some furniture may be included in the sale. Home covered by American Home Shield to July 2023. Book now! 30 days occupancy needed.
- Type:
- Single Family
- Sq.Ft.:
- 1,570
- Status:
- Active
- Beds:
- 3
- Lot size:
- 0.35 Acres
- Year built:
- 1970
- Baths:
- 2.00
- MLS#:
- 906064
- Subdivision:
- Kingswood Sec 12
ADDITIONAL INFORMATION
3 bedroom, 2 bath, brick ranch. located in Miami Township, close to stores and parks. Total square feet inside 1570, eat in kitchen, living room, dining room, 3 large bedrooms,2 car garage. Updated windows. all mechanics are less than 10 years old. This has a screened in porch that looks out to a country setting.
Andrea D. Conner, License BRKP.2017002935, Xome Inc., License REC.2015001703, AndreaD.Conner@xome.com, 844-400-XOME (9663), 2939 Vernon Place, Suite 300, Cincinnati, OH 45219

The data relating to real estate for sale on this website is provided courtesy of Dayton REALTORS® MLS IDX Database. Real estate listings from the Dayton REALTORS® MLS IDX Database held by brokerage firms other than Xome, Inc. are marked with the IDX logo and are provided by the Dayton REALTORS® MLS IDX Database. Information is provided for consumers` personal, non-commercial use and may not be used for any purpose other than to identify prospective properties consumers may be interested in. Copyright © 2024 Dayton REALTORS. All rights reserved.
Andrea D. Conner, License BRKP.2017002935, Xome Inc., License REC.2015001703, AndreaD.Conner@xome.com, 844-400-XOME (9663), 2939 Vernon Place, Suite 300, Cincinnati, OH 45219
Information is provided exclusively for consumers' personal, non-commercial use and may not be used for any purpose other than to identify prospective properties consumers may be interested in purchasing. Copyright © 2024 Columbus and Central Ohio Multiple Listing Service, Inc. All rights reserved.
 |
| The data relating to real estate for sale on this web site comes in part from the Broker Reciprocity™ program of the Multiple Listing Service of Greater Cincinnati. Real estate listings held by brokerage firms other than Xome Inc. are marked with the Broker Reciprocity™ logo (the small house as shown above) and detailed information about them includes the name of the listing brokers. Copyright 2024 MLS of Greater Cincinnati, Inc. All rights reserved. The data relating to real estate for sale on this page is courtesy of the MLS of Greater Cincinnati, and the MLS of Greater Cincinnati is the source of this data. |

Dayton Real Estate
The median home value in Dayton, OH is $53,000. This is lower than the county median home value of $106,100. The national median home value is $219,700. The average price of homes sold in Dayton, OH is $53,000. Approximately 37.13% of Dayton homes are owned, compared to 40.34% rented, while 22.53% are vacant. Dayton real estate listings include condos, townhomes, and single family homes for sale. Commercial properties are also available. If you see a property you’re interested in, contact a Dayton real estate agent to arrange a tour today!
Dayton, Ohio 45459 has a population of 140,939. Dayton 45459 is less family-centric than the surrounding county with 21.66% of the households containing married families with children. The county average for households married with children is 26.32%.
The median household income in Dayton, Ohio 45459 is $30,128. The median household income for the surrounding county is $47,045 compared to the national median of $57,652. The median age of people living in Dayton 45459 is 33.1 years.
Dayton Weather
The average high temperature in July is 87.4 degrees, with an average low temperature in January of 21.8 degrees. The average rainfall is approximately 40.3 inches per year, with 12.3 inches of snow per year.
