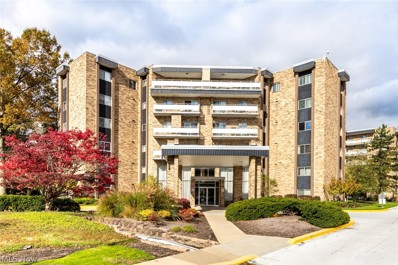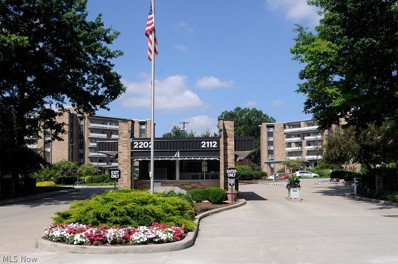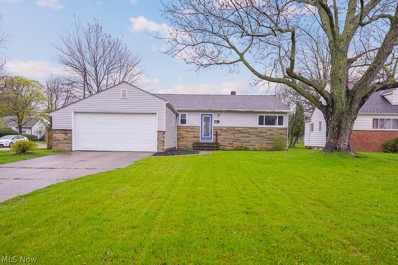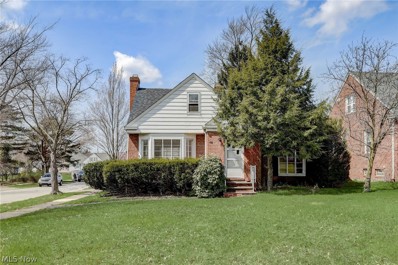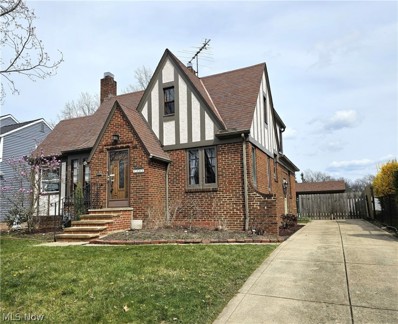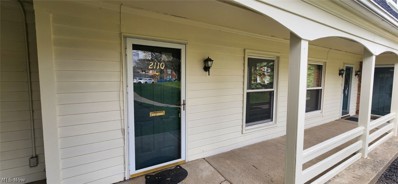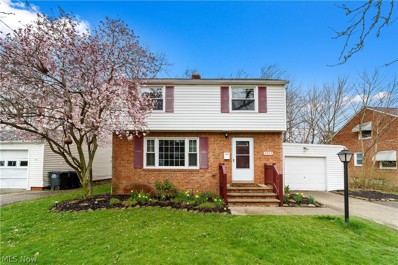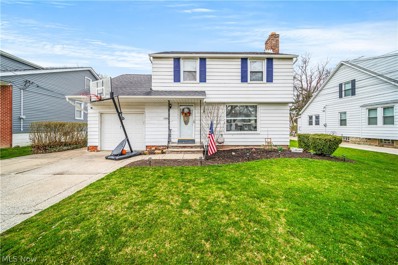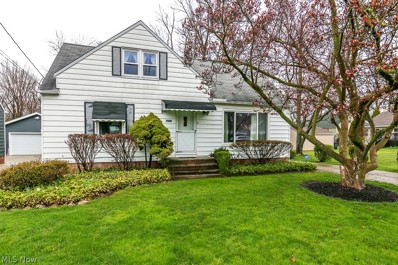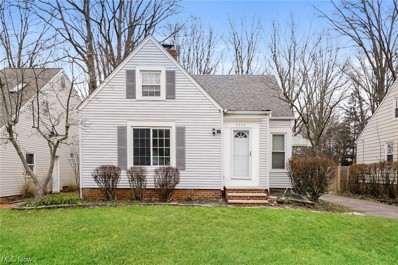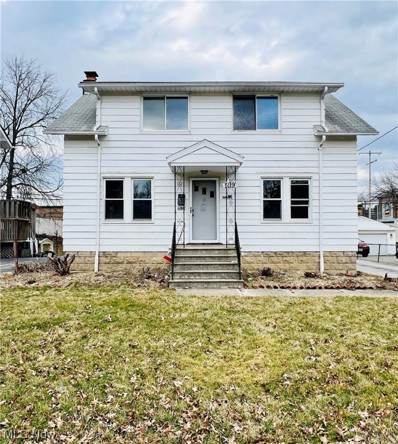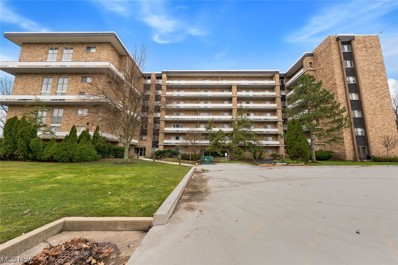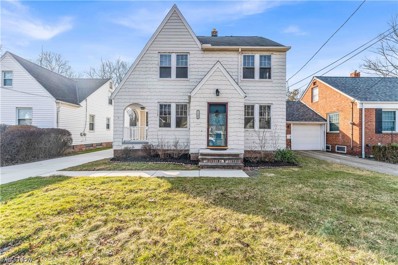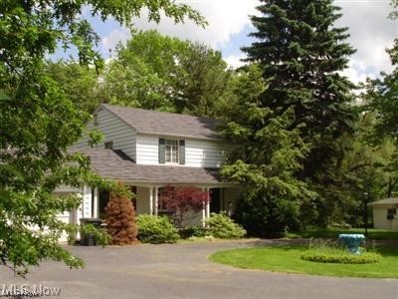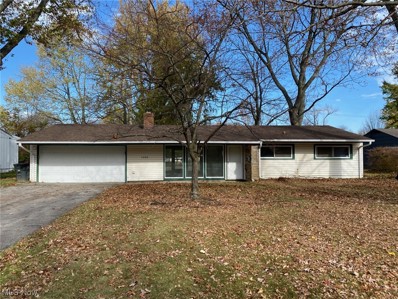Lyndhurst OH Homes for Sale
- Type:
- Condo
- Sq.Ft.:
- 1,464
- Status:
- NEW LISTING
- Beds:
- 2
- Year built:
- 1970
- Baths:
- 3.00
- MLS#:
- 5031909
- Subdivision:
- Acacia On The Green
ADDITIONAL INFORMATION
Bright and spacious, this unit on 5th floor has fabulous balcony view of the pool and the Acacia courtyard! Close to elevator and laundry room, condo has neutral decor throughout. Tiled foyer opens to sizable Living room with wood parquet floors and Dining room with chandelier and chair rail in "L" shape for ease of entertaining. Kitchen with gas range has room for a table and chairs. Office/Den has built-ins, plus wall length closet for more storage. Master suite with en-suite full bath with step in stall shower has built-in vanity and two closets - one is a walk-in! Second bedroom and full bath off hallway. Powder room off foyer along with two large storage rooms! Acacia on the Green offers tremendous facilities including underground parking with garage space at $50.00 per month; 24/7 security, fitness room, Social Room and amazing swimming pool recently renovated with grills! Tennis courts for your enjoyment! Great location directly next to Acacia Reservation of the Cleveland MetroParks, convenient to Beachwood Place/LaPlace and Legacy Village. Easy access to highway.
- Type:
- Condo
- Sq.Ft.:
- 816
- Status:
- NEW LISTING
- Beds:
- 1
- Year built:
- 1970
- Baths:
- 1.00
- MLS#:
- 5031228
- Subdivision:
- Acacia/Green Condo
ADDITIONAL INFORMATION
Experience the epitome of comfortable and convenient living in this charming 1 bedroom, 1 bathroom condo nestled within the highly sought-after Acacia on the Green complex, just moments away from Beachwood. Step into a world of security and tranquility as you enter this spacious third-floor apartment, enveloped in the serene ambiance of a gated private community. This residence offers access to an array of shopping destinations and the nearby I-271. Unwind and indulge in the plethora of amenities thoughtfully curated for residents' enjoyment. From the peace of mind provided by gated access with security personnel to the opportunity for rejuvenation in the fitness center. Host gatherings or events with ease in the well-appointed clubhouse complete with a kitchen or bask in the warmth of the outdoor pool while relishing the company of friends and family. For those seeking active recreation, the tennis and pickleball courts beckon for spirited matches under the sun. Convenience extends beyond leisure amenities, with practical features such as heated underground parking ensuring comfort during colder months. Simplify your routine with added luxuries like the car wash service and shuttle, catering to your every need with ease. Embrace the outdoors with ease of access to Reservation Metro Park, offering scenic walking and biking paths amidst nature's splendor. As you step inside this meticulously maintained apartment, be greeted by a modern haven adorned with updated kitchen fixtures and flooring, marrying style with functionality seamlessly. Ample closet space provides storage solutions, while the private patio invites moments of relaxation as you overlook the meticulously landscaped courtyard, offering a serene view of the pool and pavilion. Whether you seek solace in the comfort of your own space or revel in the vibrant community atmosphere, this condo offers the perfect blend of privacy and sociability. Seize the opportunity to make this charming retreat your own.
- Type:
- Single Family
- Sq.Ft.:
- 2,476
- Status:
- Active
- Beds:
- 3
- Lot size:
- 0.32 Acres
- Year built:
- 1956
- Baths:
- 2.00
- MLS#:
- 5030507
- Subdivision:
- D Deros 07
ADDITIONAL INFORMATION
This is it! Welcome to easy one floor Living! This 3 bedroom 1.5 bath home sits on nearly a 1/3 of an acre. The house has many recent updates such as newer windows, furnace and AC. The living room area is super spacious and has a large window to view the awesome fenced in backyard. The kitchen and bathrooms have been tastefully updated as well. All kitchen appliances stay! The basement is HUGE and has a finished room as well as plenty of room for storage! The attached garage has a quiet opener and plenty of room for your vehicles. This location is prime allowing access to many area amenities and highways. Make sure you tour this one ASAP!
- Type:
- Single Family
- Sq.Ft.:
- 2,386
- Status:
- Active
- Beds:
- 3
- Lot size:
- 0.18 Acres
- Year built:
- 1951
- Baths:
- 2.00
- MLS#:
- 5029568
- Subdivision:
- Sunny Land Companys Richmond
ADDITIONAL INFORMATION
Location Location Location! Welcome to 948 Richmond Rd.- a home brimming with charm and centrally located to shopping, the interstate, schools and nearby parks. The home features 3 nicely sized bedrooms and 1 full and 1 half bath. There are hardwood floors throughout and a charming fireplace in the living room. Don't miss your opportunity to call this house your home! Take a tour today!
$219,900
1267 Gordon Road Lyndhurst, OH 44124
- Type:
- Single Family
- Sq.Ft.:
- n/a
- Status:
- Active
- Beds:
- 4
- Lot size:
- 0.17 Acres
- Year built:
- 1931
- Baths:
- 1.00
- MLS#:
- 5030010
- Subdivision:
- Mayfield Hlnds Sub
ADDITIONAL INFORMATION
This beautiful tudor style all brick Cape Cod has curb appeal that doesn't end**This home features beautiful old world features with all the amenities of a new home**You will be impressed with the lovely crown molding in the living room and dining room and the rich hardwood floors throughout are a huge wow**Kitchen offers plenty of storage including a built in pantry and comes complete with refrigerator, stove, dishwasher and microwave**The spacious living room has a beautiful fireplace with a gas starter and ceramic logs for your convenience**You will enjoy the formal dining room for those special occassions or holidays**There are two bedrooms on the first floor, second bedroom is currently being used as a dropzone/breezeway from the back entrance but is technically a 4th bedroom**The second floor offers a loft with knotty pine wood and a cedar closet as well as built-in bookshelves and storage, making it a perfect space for a home office*There are also two additional bedrooms upstairs**The full bath has been updated**The enclosed sunroom off the living room is a wonderful space for your plants or to just to relax during those warmer months**The basement has plenty of storage plus a workshop**The downstairs laundry room has a stationary tub and comes with the washer and dryer**The backyard is fully fenced and has a large deck, making it perfect for those summer barbecues** The crown jewel is the oversized newer three car garage on this property**Many updates include; hotwater tank - 2022, furnace/central air - 2020 & 2021, kitchen appliances - 2020, 3 car garage and garge doors - 2019, washer & dryer - 2018, upstairs windows - 2015, roof, gutter guards and downspouts - 2011**This one is truly unique and one you don't want to miss**Make an appointment today!!!
- Type:
- Condo
- Sq.Ft.:
- 1,100
- Status:
- Active
- Beds:
- 2
- Year built:
- 1969
- Baths:
- 2.00
- MLS#:
- 5029634
- Subdivision:
- Georgetown/Lyndhurstcondo
ADDITIONAL INFORMATION
THOUSANDS OF DOLLARS IN UPGRADES!!! Move-in condition! This 2-story Townhouse in sought after Georgetown of Lyndhurst features NUMEROUS IMPROVEMENT which include: NEW bathroom, LVT flooring, Central Air, Furnace, Updated electrical service, freshly painted, updated half bathroom, updated kitchen, new built deck and landscaping. Conveniently laundry stack located on the 2nd floor. These units sell fast with limited inventory so schedule your showing today!!!
- Type:
- Single Family
- Sq.Ft.:
- 1,175
- Status:
- Active
- Beds:
- 3
- Lot size:
- 0.16 Acres
- Year built:
- 1949
- Baths:
- 1.00
- MLS#:
- 5027541
- Subdivision:
- Mayfield Richmond
ADDITIONAL INFORMATION
Welcome to this wonderful 3-bedroom, 1-bathroom colonial nestled in a prime location. Its proximity to shopping, a direct route to downtown, and easy access to highways make it an ideal spot. Step inside to find hardwood floors gracing the living and dining areas, creating a warm and inviting atmosphere. The kitchen is tastefully appointed, offering functionality and stainless steel appliances. Upstairs, three charming bedrooms await, each offering ample natural light. Ample closet space throughout ensures organizational ease. Convenience is key with an attached one-car garage, providing hassle-free parking. Outside, a vast fully fenced backyard invites entertaining and relaxation. Moreover, all major components, mechanicals, and appliances are eight years old or less, ensuring reliability. Stay cool with central air conditioning for added comfort, while a provided home warranty offers peace of mind. This property combines comfort, convenience, and assurance for an exceptional living experience.
- Type:
- Single Family
- Sq.Ft.:
- n/a
- Status:
- Active
- Beds:
- 4
- Lot size:
- 0.17 Acres
- Year built:
- 1950
- Baths:
- 2.00
- MLS#:
- 5028232
- Subdivision:
- Lincoln Heights
ADDITIONAL INFORMATION
Welcome to this charming Colonial-style residence built in 1950 that presents a blend of classic elegance and modern updates. Walk through the front door and in to the family room featuring a large front window which allows a ton of natural light in. Family room also features a gas fireplace and new LVP flooring. The family room flows in to the dining room (also with new LVP) with enclosed porch off of it. Eat-in kitchen and half bath are just off the dining room. Basement is partially finished. Upstairs you will find 4 bedrooms with hardwood flooring and a full bath. Spacious backyard with deck perfect for summer evenings. Call to schedule your showing today!
$229,000
5527 Huron Road Lyndhurst, OH 44124
- Type:
- Single Family
- Sq.Ft.:
- 1,912
- Status:
- Active
- Beds:
- 4
- Lot size:
- 0.21 Acres
- Year built:
- 1951
- Baths:
- 2.00
- MLS#:
- 5027429
- Subdivision:
- Baster Farm Allotment
ADDITIONAL INFORMATION
Welcome to this lovely well maintained home conveniently located with access to all Lynduhurst has to offer nearby. The flowering tree & mature landscaping grace the front yard. Enter the spacious living room with huge picture window opening to a dining area & cozy kitchen. The kitchen has cherry look cabinetry, ample counter space & all appliances. The 3 season porch has French doors which open from the dining area, extending the living space to enjoy the serene backyard. The 1st floor has hardwood floors through the LR, DR & bedrooms. The Master bedroom is spacious with a huge closet. The other 1st floor bedroom can be used as an office or bedroom. The 1st floor bath has been updated with a tub/ shower, vanity, toilet & linen closet. On the 2nd floor there are two huge bedrooms, one opening to the other both with great closet space, lots of attic storage & builtins. There is also a nice size half bath on the 2nd floor. The basement was used as the recreation area on one side & the laundry & storage space on the other side. Glass block windows for added security. Windows throughout the house have been replaced, HVAC & HWT 2012-2013. Leaf filter system on gutters.Make this your new home & update to your personal taste. Easy access to highways, shopping, restaurants & more.
$199,400
5243 Case Avenue Lyndhurst, OH 44124
- Type:
- Single Family
- Sq.Ft.:
- 2,245
- Status:
- Active
- Beds:
- 4
- Lot size:
- 0.21 Acres
- Year built:
- 1941
- Baths:
- 2.00
- MLS#:
- 5023492
- Subdivision:
- Harold J White 01
ADDITIONAL INFORMATION
Experience unmatched charm at 5243 Case Avenue in the lively Lyndhurst, Ohio community. With 3 bedrooms and 2 full bathrooms spanning 1347 square feet, this stunning property seamlessly combines style and practicality. Situated in a sought-after location, residents enjoy convenient access to highways. Don't let this opportunity slip away to indulge in upscale living at its best in this extraordinary home!
- Type:
- Single Family
- Sq.Ft.:
- 1,540
- Status:
- Active
- Beds:
- 4
- Lot size:
- 0.14 Acres
- Year built:
- 1925
- Baths:
- 2.00
- MLS#:
- 5022563
ADDITIONAL INFORMATION
Nestled in the charming community of Lyndhurst, this exquisite home offers a harmonious blend of comfort and convenience. Priced at $184,900, this property boasts a spacious layout of 1540 square feet that is thoughtfully designed to accommodate a variety of lifestyle needs. Featuring four well-appointed bedrooms, including a first-floor master suite complete with a master bath, this residence is ideal for those who cherish privacy and comfort. The master suite serves as a tranquil retreat, offering a serene space to unwind at the end of the day. The home is bathed in natural light, creating a warm and inviting atmosphere throughout. The living area is enhanced by a charming fireplace, adding a touch of elegance and providing the perfect backdrop for memorable gatherings with loved ones. With two full bathrooms, this home ensures convenience and functionality for all residents. The thoughtful layout and design elements cater to a comfortable and stylish living experience. Located in a highly sought-after area, this property offers great convenience with easy access to local amenities and attractions. The location is ideal for those seeking a blend of tranquility and accessibility, making it a perfect choice for anyone looking to make their home in Lyndhurst. This home is not just a residence but a haven of comfort and convenience, designed to offer a superior living experience. Don't miss the opportunity to make this delightful home yours.
- Type:
- Condo
- Sq.Ft.:
- n/a
- Status:
- Active
- Beds:
- 1
- Year built:
- 1970
- Baths:
- 2.00
- MLS#:
- 5021010
- Subdivision:
- Acacia/Green Condo
ADDITIONAL INFORMATION
Sixth floor living in Acacia on the Green with a beautiful view, in Building 2! Unique and special Two Story Townhome with Neutral decor throughout! As you enter the spacious living room it welcomes you in with the dazzling spiral staircase leading to second level. Providing open & airy two-story living, the complete unit boasts with natural lighting with its floor and ceiling windows and sliding doors. The open layout of the Living Room, Dining Area, & Kitchen is impeccable for entertaining. Heading upstairs, the Second level includes a beautiful interior balcony overlooking the living room from the bedroom. The spacious bedroom with two closets was built for organizing & is an amazing feature, also offering a luxurious en-suite full bath. This unit is one of the nicest, and larger 1 bedroom units in Acacia - you must see this to believe it! Additionally it provides Sliders to the sunny balcony to enjoy the beautiful weather. Acacia offers excellent facilities including underground parking with garage space at $50.00 per month; 24/7 security, fitness room, Social Room and amazing swimming pool recently renovated with grills! Tennis courts for your enjoyment! Great location directly next to Acacia Reservation of the Cleveland MetroParks, convenient to Beachwood Place/LaPlace and Legacy Village, major Medical facilities and easy I-271 highway access! Call today for you private showing, this unit won't last!!
$199,900
1100 Irene Road Lyndhurst, OH 44124
- Type:
- Single Family
- Sq.Ft.:
- 1,232
- Status:
- Active
- Beds:
- 3
- Lot size:
- 0.13 Acres
- Year built:
- 1930
- Baths:
- 1.00
- MLS#:
- 5020401
- Subdivision:
- Mayfield Hlnds 02
ADDITIONAL INFORMATION
This beautiful single-family home has so much to offer! You are welcomed into the freshly painted living room! The living room features large picture windows allowing for tons of natural light! The room leads out to a covered porch on the side of the house! This is the perfect place to sit back and relax! Continue through the living room into the formal dining room! The dining room is surrounded by windows allowing for tons of natural light! Bringing in charm, the dining room features built-in corner shelving for storage or display! Off of the dining room you will find the kitchen with natural light flowing through! There is plenty of counterspace with beautiful granite countertops! There is a nook that is perfect for additional counterspace, a coffee bar or a space to create your own! There is a private eat-in section off of the kitchen with more cabinets for storage! Upstairs you will find 3 bedrooms all featuring gorgeous flooring, closet space and overhead lighting with ceiling fans! The full bathroom is also located upstairs offering a beautifully tiled tub/shower combination! The full basement offers a separate laundry area and tons of space for storage! Outside you will find a back patio and a detached 2-car garage! With easy highway access, this is near food, shopping and public amenities! This won't last long! Schedule a showing to see it for yourself!
- Type:
- Single Family
- Sq.Ft.:
- 2,655
- Status:
- Active
- Beds:
- 4
- Lot size:
- 3.6 Acres
- Year built:
- 1951
- Baths:
- 4.00
- MLS#:
- 5009021
- Subdivision:
- Euclid 05
ADDITIONAL INFORMATION
UPDATE- 3.6 TOTAL ACRES! WALK- OUT BASEMENT- WOODED LOT- CIRCULAR DRIVE- Beautiful Lyndhurst Colonial with circular driveway on wooded lot. This home offers enough space for whatever you need. It can be 4-5 bedrooms as basement is a walk-out. Park in garage and enter securely through attached breezeway with sliding glass doors to front porch and back deck. Kitchen has possibility to be opened up and expanded into dining room as there's 3 separate areas currently used as dining space. 3 nicely sized bedrooms upstairs with master bath and full bathroom in hallway, and an additional bedroom or office on first floor between breezeway and half bath. Lot is private and beautiful with sloping toward creek and hill to the back barn. Plenty of side yard and front yard. Sidewalks on street & full basement with full bathroom and tons of possibility. This is a MUST SEE! Property is 3.6 acres on two parcels !
- Type:
- Single Family
- Sq.Ft.:
- 1,730
- Status:
- Active
- Beds:
- 4
- Lot size:
- 0.33 Acres
- Year built:
- 1956
- Baths:
- 2.00
- MLS#:
- 4507445
- Subdivision:
- Meadowood
ADDITIONAL INFORMATION
Opportunity awaits for this large ranch style home with vaulted ceilings. This home features an updated kitchen and updated bathrooms. This home has also been freshly painted and new flooring installed throughout. This home also features newer furnace, central air, and hot water tank. This home features a large lot with a rear patio and two car attached garage. Take advantage of this home in such a great location while it is still available.

The data relating to real estate for sale on this website comes in part from the Internet Data Exchange program of Yes MLS. Real estate listings held by brokerage firms other than the owner of this site are marked with the Internet Data Exchange logo and detailed information about them includes the name of the listing broker(s). IDX information is provided exclusively for consumers' personal, non-commercial use and may not be used for any purpose other than to identify prospective properties consumers may be interested in purchasing. Information deemed reliable but not guaranteed. Copyright © 2024 Yes MLS. All rights reserved.
Lyndhurst Real Estate
The median home value in Lyndhurst, OH is $211,000. This is higher than the county median home value of $123,800. The national median home value is $219,700. The average price of homes sold in Lyndhurst, OH is $211,000. Approximately 76.44% of Lyndhurst homes are owned, compared to 16.82% rented, while 6.75% are vacant. Lyndhurst real estate listings include condos, townhomes, and single family homes for sale. Commercial properties are also available. If you see a property you’re interested in, contact a Lyndhurst real estate agent to arrange a tour today!
Lyndhurst, Ohio has a population of 13,678. Lyndhurst is less family-centric than the surrounding county with 23.15% of the households containing married families with children. The county average for households married with children is 24.44%.
The median household income in Lyndhurst, Ohio is $70,496. The median household income for the surrounding county is $46,720 compared to the national median of $57,652. The median age of people living in Lyndhurst is 46.9 years.
Lyndhurst Weather
The average high temperature in July is 82.2 degrees, with an average low temperature in January of 22.4 degrees. The average rainfall is approximately 39.3 inches per year, with 69.6 inches of snow per year.
