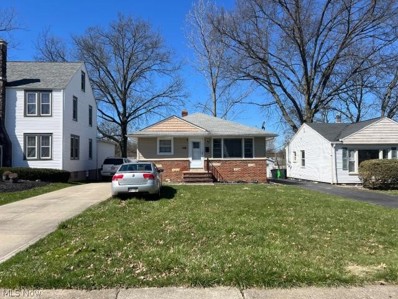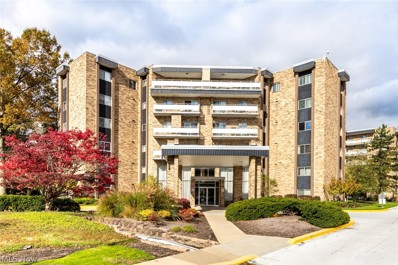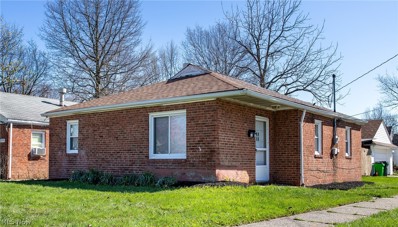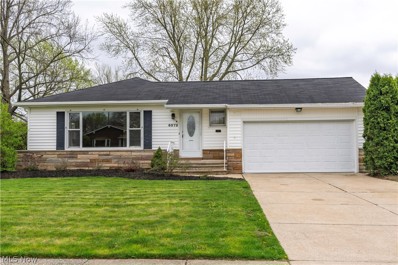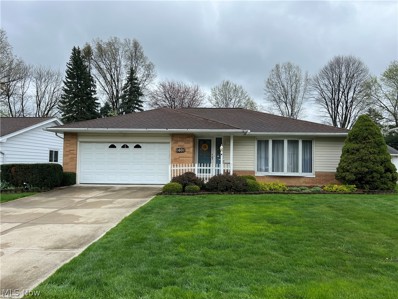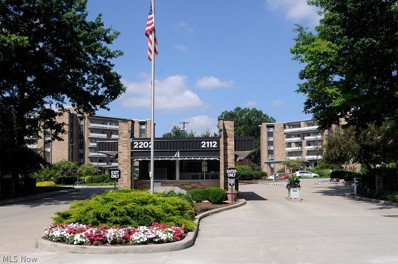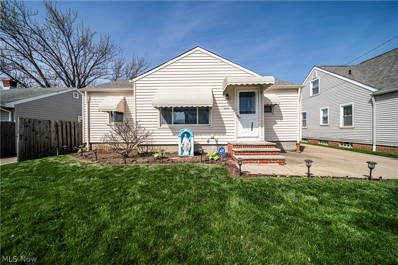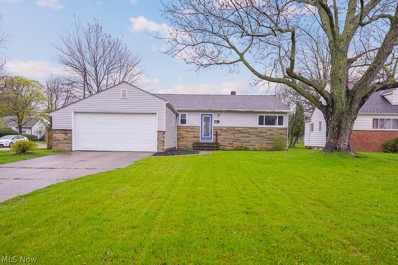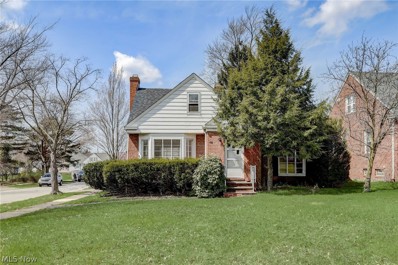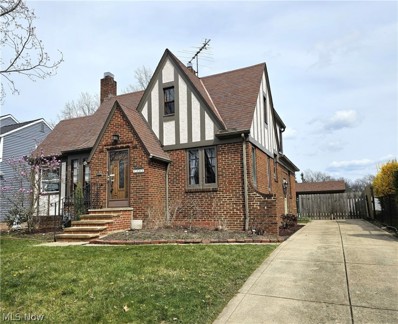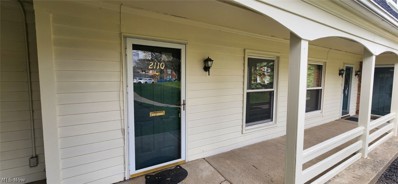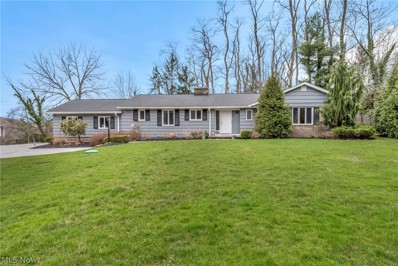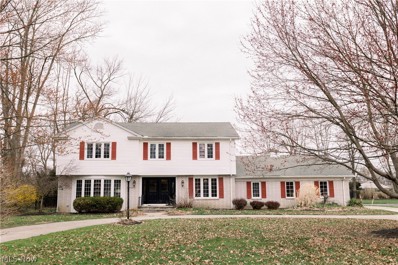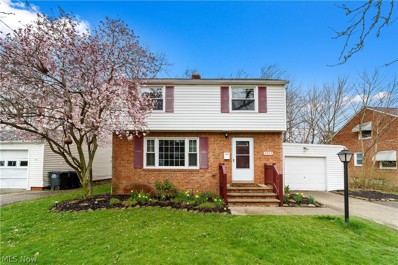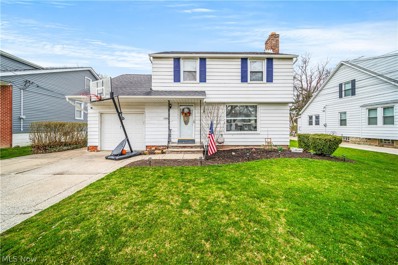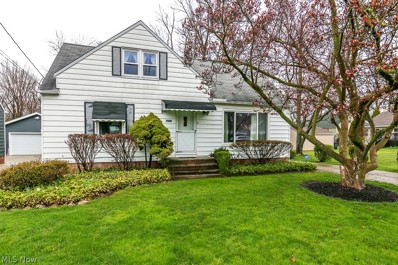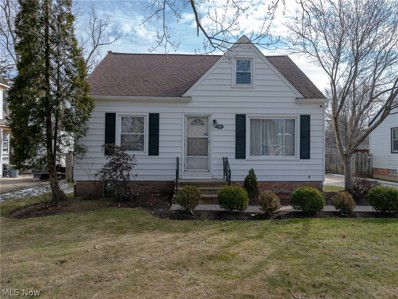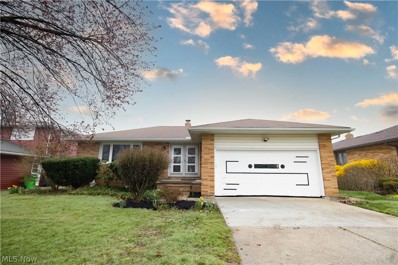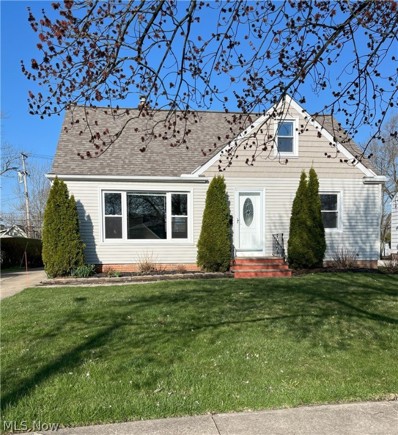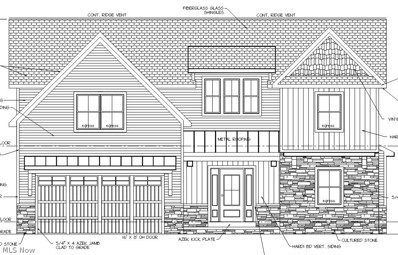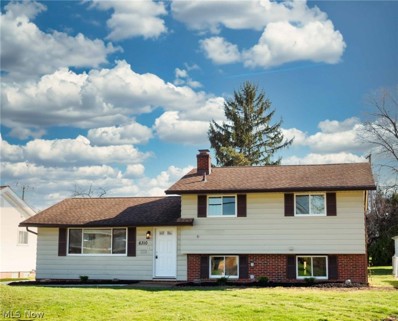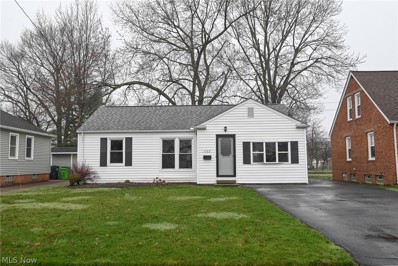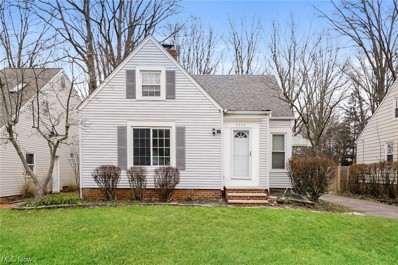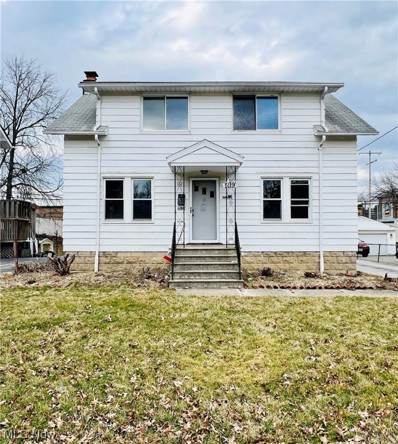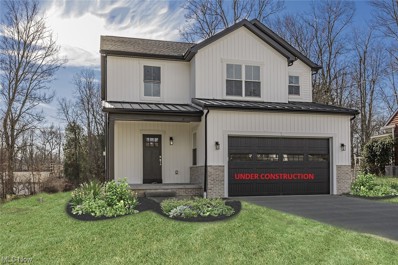Cleveland OH Homes for Sale
- Type:
- Single Family
- Sq.Ft.:
- n/a
- Status:
- NEW LISTING
- Beds:
- 3
- Lot size:
- 0.21 Acres
- Year built:
- 1956
- Baths:
- 1.00
- MLS#:
- 5032815
- Subdivision:
- Enterprise Realty Cos Mayfiel
ADDITIONAL INFORMATION
Court Ordered Sale by Private Selling Officer. All information we have on the property is included. We have no additional information, property condition is unknown. NO SHOWINGS, NO trespassing for any reason. No contingencies permitted, Sold 100% as-is w/all faults. Bidding ends May 1, 2024 & is online only, Ohio Foreclosures. Information is thought to be correct but not guaranteed. 10% Buyer Premium added to the high bid, $5,000 deposit is due within 24 hours of bidding end.
- Type:
- Condo
- Sq.Ft.:
- 1,464
- Status:
- NEW LISTING
- Beds:
- 2
- Year built:
- 1970
- Baths:
- 3.00
- MLS#:
- 5031909
- Subdivision:
- Acacia On The Green
ADDITIONAL INFORMATION
Bright and spacious, this unit on 5th floor has fabulous balcony view of the pool and the Acacia courtyard! Close to elevator and laundry room, condo has neutral decor throughout. Tiled foyer opens to sizable Living room with wood parquet floors and Dining room with chandelier and chair rail in "L" shape for ease of entertaining. Kitchen with gas range has room for a table and chairs. Office/Den has built-ins, plus wall length closet for more storage. Master suite with en-suite full bath with step in stall shower has built-in vanity and two closets - one is a walk-in! Second bedroom and full bath off hallway. Powder room off foyer along with two large storage rooms! Acacia on the Green offers tremendous facilities including underground parking with garage space at $50.00 per month; 24/7 security, fitness room, Social Room and amazing swimming pool recently renovated with grills! Tennis courts for your enjoyment! Great location directly next to Acacia Reservation of the Cleveland MetroParks, convenient to Beachwood Place/LaPlace and Legacy Village. Easy access to highway.
- Type:
- Single Family
- Sq.Ft.:
- 953
- Status:
- NEW LISTING
- Beds:
- 3
- Lot size:
- 0.12 Acres
- Year built:
- 1951
- Baths:
- 1.00
- MLS#:
- 5032537
- Subdivision:
- S L Gage Rlty Cos Mayfield Park
ADDITIONAL INFORMATION
Move in ready!!! 3 Bdrm / 1 Ba ranch home with 2 car detached garage. Covered porch off the garage with privacy fence. Newer hot water tank. All appliances are in place, including washer/dryer so just move right in. Corner lot and just 1 block from Oakville Park. Newer carpeting in all bedrooms with luxury vinyl plank flooring in living areas.
- Type:
- Single Family
- Sq.Ft.:
- 1,600
- Status:
- NEW LISTING
- Beds:
- 3
- Lot size:
- 0.21 Acres
- Year built:
- 1959
- Baths:
- 2.00
- MLS#:
- 5031940
- Subdivision:
- Mayfield
ADDITIONAL INFORMATION
Your opportunity to own a well maintained ranch in a great neighborhood off Gates Mills Blvd! This lovely home offers an eat-in kitchen with all appliances included, newer laminate flooring, refinished hardwood floors, newer fixtures, updated furnace and central AC, newer hot water tank and entry doors. Full bath offers a marble shower, surround, and flooring. Huge living room, formal dining area, 3 spacious bedrooms, and a beautifully-updated powder room round out this ranch home. Other features: newer private rear patio installed June '22, newer garage door opener ('22), 2-car attached garage, large waterproofed basement, fenced back yard, upgraded electrical. Close to Hillcrest Hospital, shopping, schools, and just minutes to University Circle, Cleveland Clinic and Downtown Cleveland. Make this home yours today!
- Type:
- Single Family
- Sq.Ft.:
- 1,976
- Status:
- NEW LISTING
- Beds:
- 3
- Lot size:
- 0.28 Acres
- Year built:
- 1964
- Baths:
- 2.00
- MLS#:
- 5032223
ADDITIONAL INFORMATION
Welcome to 6608 Vallevista Drive! This three bedroom, two bathroom ranch is looking for it's next owner to bring this home into the 21st century. This meticulously maintained property has only ever seen one owner. When you first enter the home you will notice the grand amount of space throughout the home. Two family rooms, eat-in kitchen and formal dining room. Enjoy single floor living with three bedrooms and two bathrooms. The four seasons room off the back of the home overlooks the lovely fenced in backyard, complete with gardens and tool shed. Full basement complete with workshop, kitchen appliances and laundry was waterproofed in 2019. Two car attached garage. Bring your ideas and give this ideally located home the updates it deserves.
- Type:
- Condo
- Sq.Ft.:
- 816
- Status:
- NEW LISTING
- Beds:
- 1
- Year built:
- 1970
- Baths:
- 1.00
- MLS#:
- 5031228
- Subdivision:
- Acacia/Green Condo
ADDITIONAL INFORMATION
Experience the epitome of comfortable and convenient living in this charming 1 bedroom, 1 bathroom condo nestled within the highly sought-after Acacia on the Green complex, just moments away from Beachwood. Step into a world of security and tranquility as you enter this spacious third-floor apartment, enveloped in the serene ambiance of a gated private community. This residence offers access to an array of shopping destinations and the nearby I-271. Unwind and indulge in the plethora of amenities thoughtfully curated for residents' enjoyment. From the peace of mind provided by gated access with security personnel to the opportunity for rejuvenation in the fitness center. Host gatherings or events with ease in the well-appointed clubhouse complete with a kitchen or bask in the warmth of the outdoor pool while relishing the company of friends and family. For those seeking active recreation, the tennis and pickleball courts beckon for spirited matches under the sun. Convenience extends beyond leisure amenities, with practical features such as heated underground parking ensuring comfort during colder months. Simplify your routine with added luxuries like the car wash service and shuttle, catering to your every need with ease. Embrace the outdoors with ease of access to Reservation Metro Park, offering scenic walking and biking paths amidst nature's splendor. As you step inside this meticulously maintained apartment, be greeted by a modern haven adorned with updated kitchen fixtures and flooring, marrying style with functionality seamlessly. Ample closet space provides storage solutions, while the private patio invites moments of relaxation as you overlook the meticulously landscaped courtyard, offering a serene view of the pool and pavilion. Whether you seek solace in the comfort of your own space or revel in the vibrant community atmosphere, this condo offers the perfect blend of privacy and sociability. Seize the opportunity to make this charming retreat your own.
- Type:
- Single Family
- Sq.Ft.:
- 1,440
- Status:
- NEW LISTING
- Beds:
- 3
- Lot size:
- 0.14 Acres
- Year built:
- 1952
- Baths:
- 2.00
- MLS#:
- 5023603
- Subdivision:
- Orchard Heights
ADDITIONAL INFORMATION
CONDITION, CONDITION, CONDITION!! This well-cared for 3 bedroom, 1.5 bath ranch home with a partially finished basement has been owned by the same family since built. Hardwood floors run throughout the main floor of the home with the exception of wood laminate in the eat-in kitchen. The kitchen stove and refrigerator along with the washer and dryer stay. Partially-finished basement has a great entertaining space with a wet bar. There is a 2024 updated half bath in the lower level, as well. Plenty of storage space. Outside you will find an oversized 2.5 car garage (25x25), a Generac Home Generator, 10x10 shed, an above-ground pool (pool equip. stays) gas grill, and a privacy fenced 25x25 garden area. This home has been well cared for and the Mayfield point of sale is complete and passed. Smoke-free and pet-free home. Too many improvements to list! Schedule your appointment quick, as this home will not be on the market for long!!
- Type:
- Single Family
- Sq.Ft.:
- 2,476
- Status:
- Active
- Beds:
- 3
- Lot size:
- 0.32 Acres
- Year built:
- 1956
- Baths:
- 2.00
- MLS#:
- 5030507
- Subdivision:
- D Deros 07
ADDITIONAL INFORMATION
This is it! Welcome to easy one floor Living! This 3 bedroom 1.5 bath home sits on nearly a 1/3 of an acre. The house has many recent updates such as newer windows, furnace and AC. The living room area is super spacious and has a large window to view the awesome fenced in backyard. The kitchen and bathrooms have been tastefully updated as well. All kitchen appliances stay! The basement is HUGE and has a finished room as well as plenty of room for storage! The attached garage has a quiet opener and plenty of room for your vehicles. This location is prime allowing access to many area amenities and highways. Make sure you tour this one ASAP!
- Type:
- Single Family
- Sq.Ft.:
- 2,386
- Status:
- Active
- Beds:
- 3
- Lot size:
- 0.18 Acres
- Year built:
- 1951
- Baths:
- 2.00
- MLS#:
- 5029568
- Subdivision:
- Sunny Land Companys Richmond
ADDITIONAL INFORMATION
Location Location Location! Welcome to 948 Richmond Rd.- a home brimming with charm and centrally located to shopping, the interstate, schools and nearby parks. The home features 3 nicely sized bedrooms and 1 full and 1 half bath. There are hardwood floors throughout and a charming fireplace in the living room. Don't miss your opportunity to call this house your home! Take a tour today!
$219,900
1267 Gordon Road Lyndhurst, OH 44124
- Type:
- Single Family
- Sq.Ft.:
- n/a
- Status:
- Active
- Beds:
- 4
- Lot size:
- 0.17 Acres
- Year built:
- 1931
- Baths:
- 1.00
- MLS#:
- 5030010
- Subdivision:
- Mayfield Hlnds Sub
ADDITIONAL INFORMATION
This beautiful tudor style all brick Cape Cod has curb appeal that doesn't end**This home features beautiful old world features with all the amenities of a new home**You will be impressed with the lovely crown molding in the living room and dining room and the rich hardwood floors throughout are a huge wow**Kitchen offers plenty of storage including a built in pantry and comes complete with refrigerator, stove, dishwasher and microwave**The spacious living room has a beautiful fireplace with a gas starter and ceramic logs for your convenience**You will enjoy the formal dining room for those special occassions or holidays**There are two bedrooms on the first floor, second bedroom is currently being used as a dropzone/breezeway from the back entrance but is technically a 4th bedroom**The second floor offers a loft with knotty pine wood and a cedar closet as well as built-in bookshelves and storage, making it a perfect space for a home office*There are also two additional bedrooms upstairs**The full bath has been updated**The enclosed sunroom off the living room is a wonderful space for your plants or to just to relax during those warmer months**The basement has plenty of storage plus a workshop**The downstairs laundry room has a stationary tub and comes with the washer and dryer**The backyard is fully fenced and has a large deck, making it perfect for those summer barbecues** The crown jewel is the oversized newer three car garage on this property**Many updates include; hotwater tank - 2022, furnace/central air - 2020 & 2021, kitchen appliances - 2020, 3 car garage and garge doors - 2019, washer & dryer - 2018, upstairs windows - 2015, roof, gutter guards and downspouts - 2011**This one is truly unique and one you don't want to miss**Make an appointment today!!!
- Type:
- Condo
- Sq.Ft.:
- 1,100
- Status:
- Active
- Beds:
- 2
- Year built:
- 1969
- Baths:
- 2.00
- MLS#:
- 5029634
- Subdivision:
- Georgetown/Lyndhurstcondo
ADDITIONAL INFORMATION
THOUSANDS OF DOLLARS IN UPGRADES!!! Move-in condition! This 2-story Townhouse in sought after Georgetown of Lyndhurst features NUMEROUS IMPROVEMENT which include: NEW bathroom, LVT flooring, Central Air, Furnace, Updated electrical service, freshly painted, updated half bathroom, updated kitchen, new built deck and landscaping. Conveniently laundry stack located on the 2nd floor. These units sell fast with limited inventory so schedule your showing today!!!
- Type:
- Single Family
- Sq.Ft.:
- 2,072
- Status:
- Active
- Beds:
- 3
- Lot size:
- 1.15 Acres
- Year built:
- 1957
- Baths:
- 3.00
- MLS#:
- 5026970
- Subdivision:
- Orange 02
ADDITIONAL INFORMATION
European style and sleek design mark this absolutely stunning ranch. Owner has taken every measure to meticulously maintain the home to a standard beyond expectation. Views of the landscaped, custom-designed backyard through the large picture window are stunning in all seasons. Modern kitchen boasting dual refrigerator drawers, two unit dishwasher, and chef-grade stove. Master bedroom with steam shower, heated floors, as well as double sinks. Full second bath is beautifully appointed for guests. House is equipped with a full movie theater experience offering in-ceiling surround sound and blue tooth enabled features. Tankless hot water and full septic inspection completed as service contract will convey. HVAC and roof fully serviced and inspected. Clog-free gutters with accompanied recess lighting surround the entire house for added security to accompany a full ADT camera system. Absolutely a move-in ready home with immediate access to your favorite local stores and highway. You will fully enjoy the privacy of your home with the convenience of an urban life.
- Type:
- Single Family
- Sq.Ft.:
- 4,192
- Status:
- Active
- Beds:
- 5
- Lot size:
- 0.61 Acres
- Year built:
- 1971
- Baths:
- 4.00
- MLS#:
- 5028424
- Subdivision:
- Gates Mills Blvd Estates
ADDITIONAL INFORMATION
Welcome to 6465 Gates Mills Blvd! A beautiful Colonial style home with 5 bedrooms, 2 full and 2 half baths situated on over a half acre in Mayfield Heights. Indulge in the luxury of a newly renovated kitchen, boasting high-end appliances and beautiful built in banquette seating. With hardwood floors throughout the first floor, this home exudes elegance while also being the perfect home for a raising a family. Step outside to enjoy the sprawling 0.6-acre lot featuring an above ground-fenced pool, perfect for outdoor relaxation and entertainment. Don't miss out on this exquisite property.
- Type:
- Single Family
- Sq.Ft.:
- 1,175
- Status:
- Active
- Beds:
- 3
- Lot size:
- 0.16 Acres
- Year built:
- 1949
- Baths:
- 1.00
- MLS#:
- 5027541
- Subdivision:
- Mayfield Richmond
ADDITIONAL INFORMATION
Welcome to this wonderful 3-bedroom, 1-bathroom colonial nestled in a prime location. Its proximity to shopping, a direct route to downtown, and easy access to highways make it an ideal spot. Step inside to find hardwood floors gracing the living and dining areas, creating a warm and inviting atmosphere. The kitchen is tastefully appointed, offering functionality and stainless steel appliances. Upstairs, three charming bedrooms await, each offering ample natural light. Ample closet space throughout ensures organizational ease. Convenience is key with an attached one-car garage, providing hassle-free parking. Outside, a vast fully fenced backyard invites entertaining and relaxation. Moreover, all major components, mechanicals, and appliances are eight years old or less, ensuring reliability. Stay cool with central air conditioning for added comfort, while a provided home warranty offers peace of mind. This property combines comfort, convenience, and assurance for an exceptional living experience.
- Type:
- Single Family
- Sq.Ft.:
- n/a
- Status:
- Active
- Beds:
- 4
- Lot size:
- 0.17 Acres
- Year built:
- 1950
- Baths:
- 2.00
- MLS#:
- 5028232
- Subdivision:
- Lincoln Heights
ADDITIONAL INFORMATION
Welcome to this charming Colonial-style residence built in 1950 that presents a blend of classic elegance and modern updates. Walk through the front door and in to the family room featuring a large front window which allows a ton of natural light in. Family room also features a gas fireplace and new LVP flooring. The family room flows in to the dining room (also with new LVP) with enclosed porch off of it. Eat-in kitchen and half bath are just off the dining room. Basement is partially finished. Upstairs you will find 4 bedrooms with hardwood flooring and a full bath. Spacious backyard with deck perfect for summer evenings. Call to schedule your showing today!
$229,000
5527 Huron Road Lyndhurst, OH 44124
- Type:
- Single Family
- Sq.Ft.:
- 1,912
- Status:
- Active
- Beds:
- 4
- Lot size:
- 0.21 Acres
- Year built:
- 1951
- Baths:
- 2.00
- MLS#:
- 5027429
- Subdivision:
- Baster Farm Allotment
ADDITIONAL INFORMATION
Welcome to this lovely well maintained home conveniently located with access to all Lynduhurst has to offer nearby. The flowering tree & mature landscaping grace the front yard. Enter the spacious living room with huge picture window opening to a dining area & cozy kitchen. The kitchen has cherry look cabinetry, ample counter space & all appliances. The 3 season porch has French doors which open from the dining area, extending the living space to enjoy the serene backyard. The 1st floor has hardwood floors through the LR, DR & bedrooms. The Master bedroom is spacious with a huge closet. The other 1st floor bedroom can be used as an office or bedroom. The 1st floor bath has been updated with a tub/ shower, vanity, toilet & linen closet. On the 2nd floor there are two huge bedrooms, one opening to the other both with great closet space, lots of attic storage & builtins. There is also a nice size half bath on the 2nd floor. The basement was used as the recreation area on one side & the laundry & storage space on the other side. Glass block windows for added security. Windows throughout the house have been replaced, HVAC & HWT 2012-2013. Leaf filter system on gutters.Make this your new home & update to your personal taste. Easy access to highways, shopping, restaurants & more.
- Type:
- Single Family
- Sq.Ft.:
- 1,268
- Status:
- Active
- Beds:
- 3
- Lot size:
- 0.17 Acres
- Year built:
- 1951
- Baths:
- 2.00
- MLS#:
- 5027460
- Subdivision:
- Mayfield-Ests Sub/W H Tellings
ADDITIONAL INFORMATION
AUCTION! SUBMIT OFFERS NOW! Auction Start date 4-1-24, Auction end Date 5-13-24 1:00 PM, Bids are reviewed daily, and offer may be accepted at any time, Submit Offers Now to Auctioneer because the Seller can Sell before the Auction end Date. BID minimum increments of $2500.00, Oversized 3-bedroom 2 bath Cape with partially fenced-in backyard and patio. Eat-in kitchen has been completely remodeled: white cabinets, wood countertops, tile backsplash, sink and goose-neck faucet, recessed and pendant lighting and new flooring. Appliances included. All first floors room have attractive vinyl plank flooring, recessed lighting and have been painted in a contemporary color pallet. Main bath has newer: tub, tile surround, commode, vanity lighting and flooring. Second floor is finished offering a large master bedroom with an office nook and plenty of storage space. Basement offers full bath and main room (12.7 X 19.4) with added flooring offers a nice size family or recreation room. Storage space with shelving in adjoining basement room (7.7 X10.7). Mechanical Room (12 X 12 area). Laundry room has electric hook-up for dryer and a gas line is present for gas dryer hook-up. Close to the highways, shopping and parks. Schedule your private showing today, we think you'll like it here! Buyers to assume any and all repairs, Buyer to do their own due diligence. Proof of funds required for all offers. Call agent for the Current High Bid. Auction may be Extended if the Seller doesn't accept an offer by the Auction Date of 5-13-24.
- Type:
- Single Family
- Sq.Ft.:
- n/a
- Status:
- Active
- Beds:
- 3
- Lot size:
- 0.19 Acres
- Year built:
- 1966
- Baths:
- 2.00
- MLS#:
- 5027685
ADDITIONAL INFORMATION
Inviting double entry doors that open into a highly functional floor plan filled with natural sunlight. Spacious kitchen with ample cabinetry/counter space, stainless steel appliances (Nov 22) and a pantry with lots of storage. A lovely breakfast room/eat in area for additional seating and spacious den with a sliding door to the open back patio. Fully fenced in yard ideal for entertaining with new fence (Aug 23). 3 large bedrooms with great storage in each room, closet organizers, and new ceiling fans. Unfinished basement loaded with potential also hosts new washer and dryer (2022). Updates include: Painting, kitchen appliances, water heater (Jan 23), updated kitchen cabinets (June 23), updated bathrooms (2023 and 2024), new Coretech LVT flooring throughout (Nov 22) Newly insulated attic for more efficiency in the home (Jan 23) is accessible from the attached two car garage. Prime Location. Easy access to highway. Highly rated Mayfield Heights schools. This is a must see!!
- Type:
- Single Family
- Sq.Ft.:
- n/a
- Status:
- Active
- Beds:
- 3
- Lot size:
- 0.17 Acres
- Year built:
- 1953
- Baths:
- 2.00
- MLS#:
- 5027001
- Subdivision:
- Mayfair Acres
ADDITIONAL INFORMATION
Welcome to 1582 Hawthorne Dr.! This recently updated 3 bdrm., 2 full bath vinyl bungalow has had many of the major updates: Granite countertops added to kitchen and BOTH baths. Roof, gutter guards, and siding all new in 2016. New AC and furnace, waterproof vinyl flooring on main floor (living rm., hallway and bdrms) and new carpet added upstairs and downstairs in basement, all in 2018. All appliances stay: washer and dryer (2020), stainless fridge, gas stove, dishwasher, and microwave. Ceramic tile in side entryway, and eat-in kitchen. Large upstairs bdrm. could be used as master. It has tons of closet space and storage (three walk-in lighted closets were added upstairs in the hallway, and flooring was added to the attic space so it could be conveniently walked in). and a gorgeous new full bath was added. Crown molding is throughout the house. There is a padded workout room in the basement. Thermostat is Wifi digital and controls furnace and AC. Recessed lighting in living rm. and bsmt. Lights have dimmer switches. Ceiling fans in all bedrooms. Back yard is 150 ft. deep and almost entirely fenced in! This house can be yours............why not make it so today?
$1,084,500
3405 Legends Way Pepper Pike, OH 44124
- Type:
- Single Family
- Sq.Ft.:
- 3,022
- Status:
- Active
- Beds:
- 4
- Lot size:
- 0.23 Acres
- Year built:
- 2024
- Baths:
- 4.00
- MLS#:
- 5024010
- Subdivision:
- Sterling Lks/Pepper Pike Subdi
ADDITIONAL INFORMATION
A change in price was necessary due to the change in allowances to offer a better finished quality. Finishes can be selected by buyer. This does not include landscaping. We will rovide an approved landscaping plan.
- Type:
- Single Family
- Sq.Ft.:
- 1,716
- Status:
- Active
- Beds:
- 3
- Lot size:
- 0.21 Acres
- Year built:
- 1961
- Baths:
- 2.00
- MLS#:
- 5025042
- Subdivision:
- Golden Gate Estates
ADDITIONAL INFORMATION
You don’t want to miss this beautiful, remodeled 3 bedroom home in highly coveted Mayfield Heights! A lovely foyer, filled with natural light, greets you as you enter the primary living room with vaulted ceilings. Meal prep becomes a breeze in your thoughtfully renovated kitchen, equipped with quartz counter tops, new stainless steel appliances & extra high ceilings. The kitchen smoothly transitions to the formal dining space, which overlooks the spacious patio and backyard, offering opportunity for entertaining and celebrations. Inside, head up the few steps to the 3 bedrooms, all with hardwood floors, and a gorgeous fully remodeled bath! Downstairs you’ll find another large living area for the family to enjoy! The lower level also features a 2nd full bath, a spacious laundry and storage area, and walk out access to the rear yard! Other updates include new exterior doors, all new windows, new garage door operator, new fixtures, fresh paint, and so much more. Parks, restaurants, shopping and highway access are just minutes away providing convenience and efficiency for your busy lifestyle. Move right in, and escape to your own oasis. Schedule your private showing today!
- Type:
- Single Family
- Sq.Ft.:
- 1,428
- Status:
- Active
- Beds:
- 3
- Lot size:
- 0.17 Acres
- Year built:
- 1949
- Baths:
- 1.00
- MLS#:
- 5024129
- Subdivision:
- Broadfield
ADDITIONAL INFORMATION
Welcome to this move in ready ranch on a quiet street with fully fenced in yard and 2 car garage. Large living room with vinyl plank floor and modern fixtures. 3 full bedrooms. Updated bathroom with ceramic tile and tub kit. Galley style kitchen with stainless steel appliances, corian counters, laundry rooms with utility tub and shelving. Rare second family room off the kitchen with walk out slider. Updated mechanicals. Amazing backyard space. 2 car garage with new roof and siding. Mayfield school district! Close to shopping, restaurants, and more. Schedule your showing today!
$199,400
5243 Case Avenue Lyndhurst, OH 44124
- Type:
- Single Family
- Sq.Ft.:
- 2,245
- Status:
- Active
- Beds:
- 4
- Lot size:
- 0.21 Acres
- Year built:
- 1941
- Baths:
- 2.00
- MLS#:
- 5023492
- Subdivision:
- Harold J White 01
ADDITIONAL INFORMATION
Experience unmatched charm at 5243 Case Avenue in the lively Lyndhurst, Ohio community. With 3 bedrooms and 2 full bathrooms spanning 1347 square feet, this stunning property seamlessly combines style and practicality. Situated in a sought-after location, residents enjoy convenient access to highways. Don't let this opportunity slip away to indulge in upscale living at its best in this extraordinary home!
- Type:
- Single Family
- Sq.Ft.:
- 1,540
- Status:
- Active
- Beds:
- 4
- Lot size:
- 0.14 Acres
- Year built:
- 1925
- Baths:
- 2.00
- MLS#:
- 5022563
ADDITIONAL INFORMATION
Nestled in the charming community of Lyndhurst, this exquisite home offers a harmonious blend of comfort and convenience. Priced at $184,900, this property boasts a spacious layout of 1540 square feet that is thoughtfully designed to accommodate a variety of lifestyle needs. Featuring four well-appointed bedrooms, including a first-floor master suite complete with a master bath, this residence is ideal for those who cherish privacy and comfort. The master suite serves as a tranquil retreat, offering a serene space to unwind at the end of the day. The home is bathed in natural light, creating a warm and inviting atmosphere throughout. The living area is enhanced by a charming fireplace, adding a touch of elegance and providing the perfect backdrop for memorable gatherings with loved ones. With two full bathrooms, this home ensures convenience and functionality for all residents. The thoughtful layout and design elements cater to a comfortable and stylish living experience. Located in a highly sought-after area, this property offers great convenience with easy access to local amenities and attractions. The location is ideal for those seeking a blend of tranquility and accessibility, making it a perfect choice for anyone looking to make their home in Lyndhurst. This home is not just a residence but a haven of comfort and convenience, designed to offer a superior living experience. Don't miss the opportunity to make this delightful home yours.
- Type:
- Single Family
- Sq.Ft.:
- 3,180
- Status:
- Active
- Beds:
- 4
- Lot size:
- 0.16 Acres
- Year built:
- 2024
- Baths:
- 3.00
- MLS#:
- 5022552
- Subdivision:
- Mayfield Park 02
ADDITIONAL INFORMATION
Are you seeking a luxe home with an open concept, a gourmet kitchen, and a glamorous master suite? Nestled in a highly desirable part of Mayfield Hts, this spacious home dazzles with a dichromatic exterior and a covered front porch. Explore the sundrenched interior to find beautiful oak flooring, premium finishes, and an expansive great room. Designed for entertaining, the inspired chef’s kitchen features professional grade appliances, custom countertops, and a massive center island. Experience true luxury in the oversized master wing, which includes exquisite ceilings, a gorgeous statement wall, and a glamour bath. Call now to schedule your private tour! 1 year Builder Warranty! Client has options to customize finishes that have not yet been installed. Photos are from a previously completed project similar in size, style and finishes. Estimated completion is August 2024.

The data relating to real estate for sale on this website comes in part from the Internet Data Exchange program of Yes MLS. Real estate listings held by brokerage firms other than the owner of this site are marked with the Internet Data Exchange logo and detailed information about them includes the name of the listing broker(s). IDX information is provided exclusively for consumers' personal, non-commercial use and may not be used for any purpose other than to identify prospective properties consumers may be interested in purchasing. Information deemed reliable but not guaranteed. Copyright © 2024 Yes MLS. All rights reserved.
Cleveland Real Estate
The median home value in Cleveland, OH is $148,400. This is higher than the county median home value of $123,800. The national median home value is $219,700. The average price of homes sold in Cleveland, OH is $148,400. Approximately 45.79% of Cleveland homes are owned, compared to 45% rented, while 9.21% are vacant. Cleveland real estate listings include condos, townhomes, and single family homes for sale. Commercial properties are also available. If you see a property you’re interested in, contact a Cleveland real estate agent to arrange a tour today!
Cleveland, Ohio 44124 has a population of 18,841. Cleveland 44124 is more family-centric than the surrounding county with 27.71% of the households containing married families with children. The county average for households married with children is 24.44%.
The median household income in Cleveland, Ohio 44124 is $48,936. The median household income for the surrounding county is $46,720 compared to the national median of $57,652. The median age of people living in Cleveland 44124 is 42.7 years.
Cleveland Weather
The average high temperature in July is 82.1 degrees, with an average low temperature in January of 23.4 degrees. The average rainfall is approximately 40 inches per year, with 109.9 inches of snow per year.
