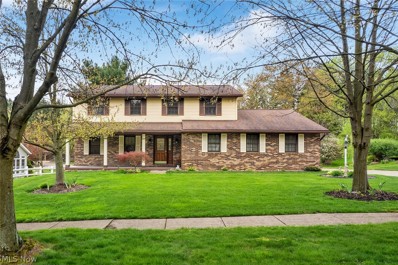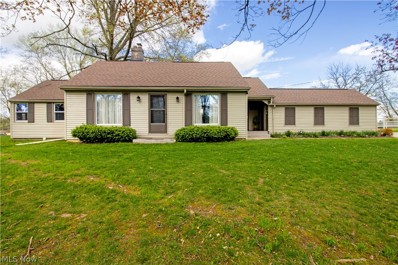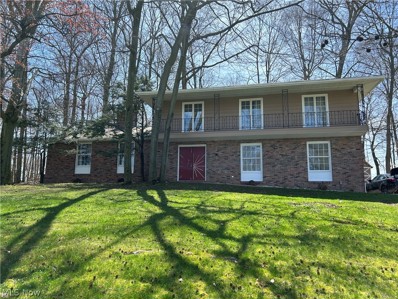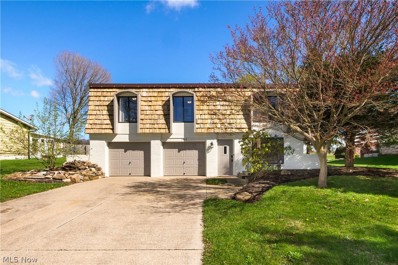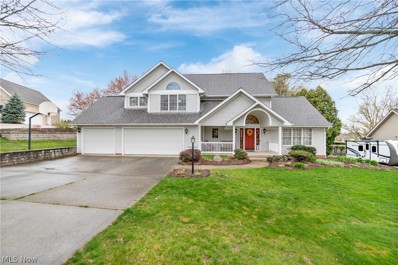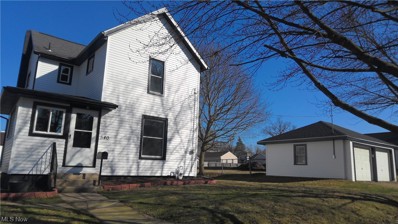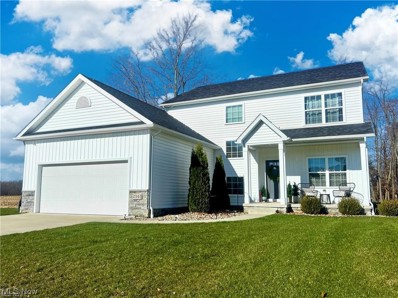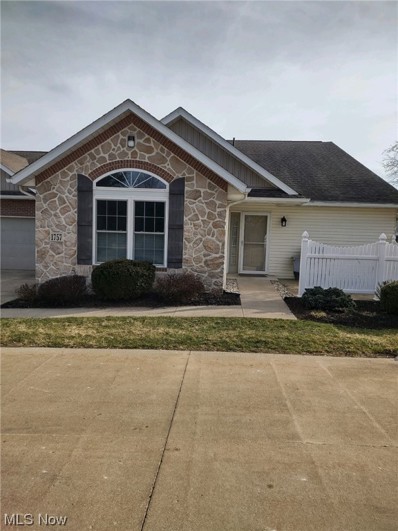Orrville OH Homes for Sale
- Type:
- Single Family
- Sq.Ft.:
- 3,071
- Status:
- NEW LISTING
- Beds:
- 4
- Lot size:
- 0.29 Acres
- Year built:
- 1984
- Baths:
- 3.00
- MLS#:
- 5033489
- Subdivision:
- Pine Knoll Estates
ADDITIONAL INFORMATION
Looking for your next home in Orrville? Look no further! This 4 bedroom, 2.5 bath home has been meticulously maintained and updated by the current owners. Enjoy over 2,100 sq feet of finished living space near the heart of Orrville. This home is close to local shops, restaurants, and gyms with the opportunity to open enrollment in Orrville City Schools. Inside, a welcoming formal living and dining room is attached to the open-concept eat-in kitchen and family room. Not only does the main level provide spacious open-concept living, but it also provides the warmth of an attached 4-season sun room and a wood-burning stove for the colder months. Upstairs you will find 4 spacious bedrooms, including a master suite with an attached bath and walk-in closet. Down the hall are the 3 remaining bedrooms and an additional full bath. Other home highlights include brand-new vinyl flooring and fresh paint throughout, an attached 2-car garage with abundant storage space, a back deck, and a fully finished basement. This home has so much to offer and is turnkey and ready for its next owner. Call to schedule your private showing today!
- Type:
- Single Family
- Sq.Ft.:
- 1,478
- Status:
- NEW LISTING
- Beds:
- 4
- Lot size:
- 5.14 Acres
- Year built:
- 1946
- Baths:
- 2.00
- MLS#:
- 5032497
ADDITIONAL INFORMATION
Tired of boarding your horses? This is your opportunity to have them on your property. This home features four bedrooms, two baths with newer roof, windows, and flooring. Kitchen has been updated. Also has 40'x30' barn with tack room and two stalls, fenced in pasture and a 70'x120' riding arena. There is a 37' round pool with small pool house, heated with propane. There is a shared pond, also with this property and is all on five acres.
$374,900
2010 Meadow Lane Orrville, OH 44667
- Type:
- Single Family
- Sq.Ft.:
- 2,022
- Status:
- NEW LISTING
- Beds:
- 4
- Lot size:
- 1.05 Acres
- Year built:
- 1967
- Baths:
- 3.00
- MLS#:
- 5030918
- Subdivision:
- Meadow Manor Allotment 05
ADDITIONAL INFORMATION
Beautifully renovated & spacious 4 bedroom, 3 bath contemporary home in the heart of Orrville, on 2 city lots. The home has been recently renovated while preserving the midcentury flare. Some of the updates & renovations include new kitchen with quartz counter tops & wifi compatible appliances, new flooring & fixtures thorough out, updated baths, fresh paint, new furnace & A/C, beautiful stone patio & landscaping, partially finished basement with rec room and more. Many key features complement the home including the welcoming foyer area, great room with fireplace, 2 car garage with added cabinet storage, mudroom/laundry off the garage, front balcony overlooking the yard, concrete drive and storage shed. Also don’t forget the extra buildable lot with mature trees. For a showing contact your favorite realtor today! See Supplements for additional info.
- Type:
- Single Family
- Sq.Ft.:
- 1,620
- Status:
- Active
- Beds:
- 3
- Lot size:
- 0.28 Acres
- Year built:
- 1975
- Baths:
- 3.00
- MLS#:
- 5031012
- Subdivision:
- Lakeview Heights Allotment # 2
ADDITIONAL INFORMATION
Looking for a beautifully updated home in Orrville..Welcome to 1923 Viking Avenue. From the moment you drive up to this bi-level home you will notice the homes stunning curb appeal featuring a neutral painted brick exterior, cedar shake mansard style roof and water feature. The interior has been fully remodeled in the last two years. This home was taken back to the studs and brought back to life with a lovely combination of modern and rustic charm. Entering the home on the main floor, you will make your way into the large family room with fireplace. This floor also provides access to the laundry room, a half bathroom and entry to the two car garage. Making your way upstairs to the open concept living room, dining room and kitchen you are greeted by a bright and welcoming atmosphere with luxury vinyl plank flooring throughout. This home gets so much natural light! The kitchen features granite countertops, subway tile backsplash and stainless steel appliances, complete with an island that has counter seating. The dining room with sliding glass door provides access to the deck overlooking the backyard with a storage shed. Making your way down the hall is a full modern bathroom and two bedrooms. The primary bedroom is at the end of the hall and has an ensuite half bathroom. This home is a must see. Schedule your private showing today.
- Type:
- Single Family
- Sq.Ft.:
- 3,802
- Status:
- Active
- Beds:
- 4
- Lot size:
- 0.45 Acres
- Year built:
- 1988
- Baths:
- 3.00
- MLS#:
- 5030009
- Subdivision:
- Country Knoll Estates
ADDITIONAL INFORMATION
Nestled in a park like setting within the city of Orrville, this splendid 2-owner home has been well cared for and exudes timeless charm. Boasting 4 bedrooms and 2.5 bathrooms across a sprawling 3,800 square feet of meticulously finished living space, this residence epitomizes comfort and elegance. Upon entry through the inviting 2-story foyer, guests are greeted with the choice of a formal living room, ascending stairs to the bedrooms, or a seamless transition into the heart of the home—the kitchen area. The main level presents an array of delights, including a captivating 3-season room overlooking the picturesque backyard, an updated kitchen adorned with granite countertops and tile floors, and a cozy sunken living room featuring a gas fireplace and sliders leading to the back deck. Rounding out the main floor are the dining room, eat-in kitchen, laundry facilities, and a convenient powder room. Ascending to the upper level the primary suite features a generous walk-in closet, a soaking tub, and dual sinks. Three additional bedrooms and a spacious full bath provide ample accommodation for family or guests. The lower level offers boundless potential, partially finished to accommodate a gym or additional living space. Exterior amenities include a 3-car garage, inviting firepit, front porch, and a back deck pre-plumbed for a gas grill—all sit on just under half an acre of lush grounds. Don't miss the chance to experience this enchanting home firsthand—schedule your private showing today.
$224,900
540 McGill Street Orrville, OH 44667
- Type:
- Single Family
- Sq.Ft.:
- 1,480
- Status:
- Active
- Beds:
- 3
- Lot size:
- 0.47 Acres
- Year built:
- 1920
- Baths:
- 2.00
- MLS#:
- 5021295
- Subdivision:
- Samuel Brenneman's Et Al Add
ADDITIONAL INFORMATION
Welcome to 540 McGill! As you enter this charming three bedroom home you will enjoy a spacious entry with custom built storage benches designed to welcome you, your family, and your guests. The kitchen boasts brand new appliances, granite counter tops, custom made cabinetry, and beautifully tiled backsplash. The new flooring throughout the house has created a blank canvas for the layout of your dreams. The bathroom features modern vanities and fully tiled shower with a niche for all your shower needs. There is also a first floor laundry room. The property is a double lot and has a partial fenced in back yard. There are raised beds in the back for all your gardening interests. The exterior features new vinyl siding accented with back gutters and soffit on both the home and the two car dethatched garage. Spring into action and schedule your showing today!
- Type:
- Single Family
- Sq.Ft.:
- 2,328
- Status:
- Active
- Beds:
- 3
- Lot size:
- 0.28 Acres
- Year built:
- 2018
- Baths:
- 3.00
- MLS#:
- 5019620
- Subdivision:
- Marsh Rdg Ph 1
ADDITIONAL INFORMATION
Welcome to Pebble Brook Path, an immaculate 3 bedroom, 2 1/2 bath custom built residence situated on the outskirts of town in the country community of Marsh Ridge. Designed with modern elegance and meticulous attention to detail, this home will not disappoint. Decorated in today's trends this home offers the perfect blend of style, comfort, and functionality. The open concept floor plan flows beautifully in the main level living areas. The upstairs has 3 generously sized bedrooms, and a secondary gathering area/family room for everyone to enjoy. The unfinished lower level offers endless options to expand living space and storage options. A delightful out door entertaining area is highlighted by the 34x16 newly added deck complete with a pergola. There is still plenty of yard to enjoy, and surrounded by a lovely tree line for privacy. Call today to schedule your private tour!
Open House:
Saturday, 4/27 2:00-4:00PM
- Type:
- Condo
- Sq.Ft.:
- n/a
- Status:
- Active
- Beds:
- 2
- Year built:
- 2006
- Baths:
- 2.00
- MLS#:
- 5017089
ADDITIONAL INFORMATION
BEAUTIFUL LOCATION FOR THIS 2 BEDROOM 2 BATHROOM CONDO AT BLACKBERRY LANE OFF OF NORTH CROWN HILL ORRVILLE THE VIEW FROM THE WINDOW IN THE GREAT ROOM LOOKS NORTH TO A MANICURED LAWN , TREES AND A ROW OF BEAUTIFUL YELLOW FORSYTHIA THAT WILL BE BLOOMING THIS SPRING. NO BUILDINGS BLOCKING THE VIEW. THE 12 BY 12 FOOT PORCH HAS THE SAME VIEW, THE WINDOW TREATMENT WAS PROVIDED BY NANCY'S DRAPERIES. ALL OF THAT IS INCLUDED. THE OWNERS HAD AMISH CRAFTED CABINETS AND CORNER CUPBOARDS MADE AND INSTALLED AT A COST OF $4000.00 DINING AREA HAS TWO AMISH CRAFTED CORNER HUTCHES AND THE MASTER BATH WALK IN SHOWER WITH SEATS HAS AN UPGRADE OF CABINETS AND COUNTER TOPS. THE 9' X 6' WALK IN CLOSET IS ESPECIALLY NICE OFF OF THE MASTER BATHROOM. THE KITCHEN IS EQUIPPED WITH STAINLESS FLAT TOP RANGE , 3 DOOR REFRIGERATOR, DISHWASHER AND MICROWAVE. THE LAUNDRY IS EQUIPPED WITH SPEED QUEEN WASHER AND DRYER.CARPET THROUGH OUT HAS BEEN PROFESSIONALLY CLEANED. THE WALL MOUNT T.V. BRACKET CAN ACCOMODATE A 50" T.V.

The data relating to real estate for sale on this website comes in part from the Internet Data Exchange program of Yes MLS. Real estate listings held by brokerage firms other than the owner of this site are marked with the Internet Data Exchange logo and detailed information about them includes the name of the listing broker(s). IDX information is provided exclusively for consumers' personal, non-commercial use and may not be used for any purpose other than to identify prospective properties consumers may be interested in purchasing. Information deemed reliable but not guaranteed. Copyright © 2024 Yes MLS. All rights reserved.
Orrville Real Estate
The median home value in Orrville, OH is $134,000. This is lower than the county median home value of $148,200. The national median home value is $219,700. The average price of homes sold in Orrville, OH is $134,000. Approximately 61.6% of Orrville homes are owned, compared to 31.83% rented, while 6.57% are vacant. Orrville real estate listings include condos, townhomes, and single family homes for sale. Commercial properties are also available. If you see a property you’re interested in, contact a Orrville real estate agent to arrange a tour today!
Orrville, Ohio 44667 has a population of 8,353. Orrville 44667 is less family-centric than the surrounding county with 30% of the households containing married families with children. The county average for households married with children is 31.64%.
The median household income in Orrville, Ohio 44667 is $49,250. The median household income for the surrounding county is $54,037 compared to the national median of $57,652. The median age of people living in Orrville 44667 is 40.9 years.
Orrville Weather
The average high temperature in July is 82.9 degrees, with an average low temperature in January of 18.5 degrees. The average rainfall is approximately 39 inches per year, with 31.9 inches of snow per year.
