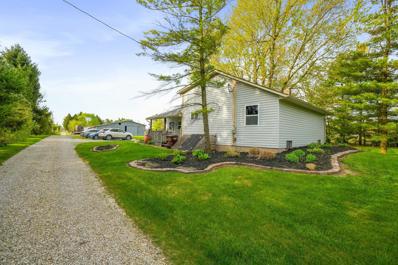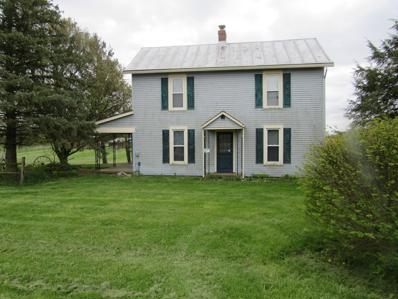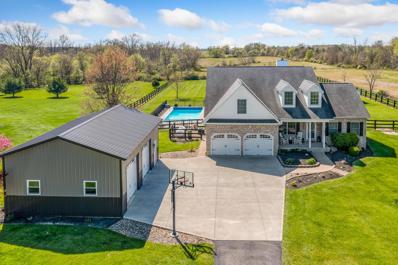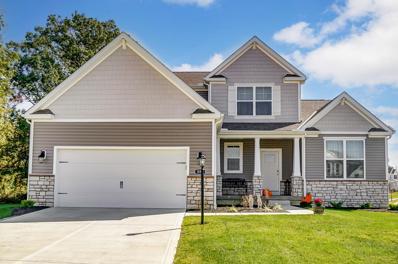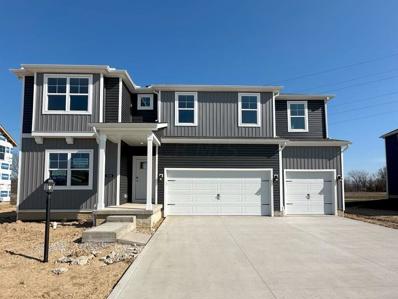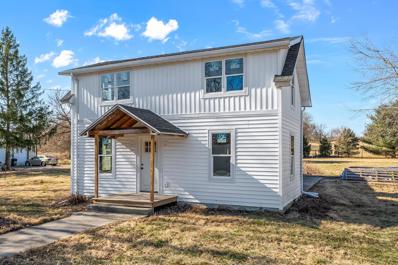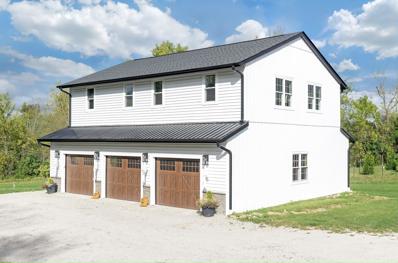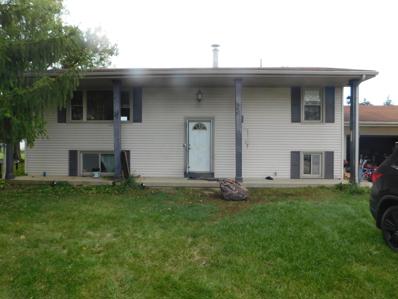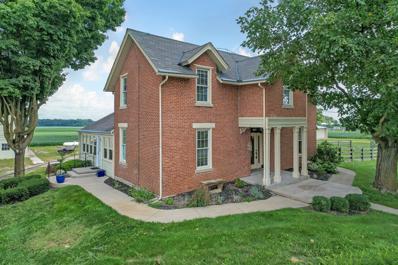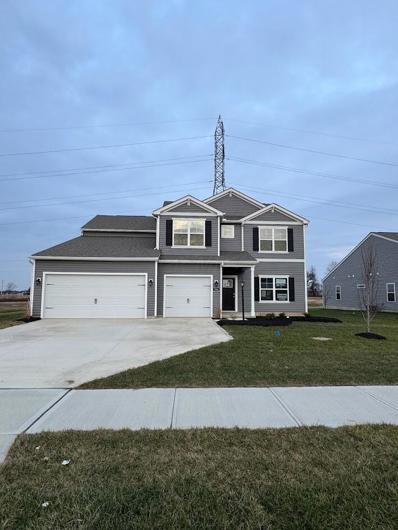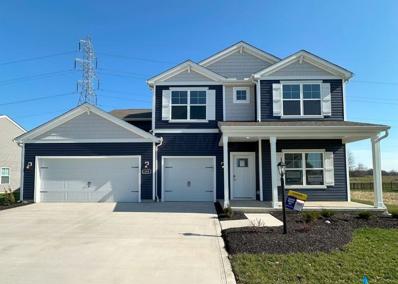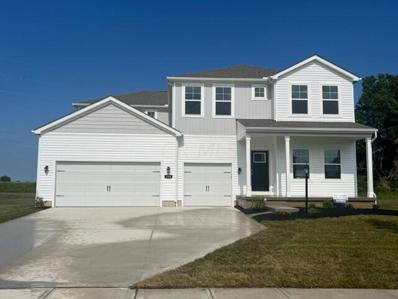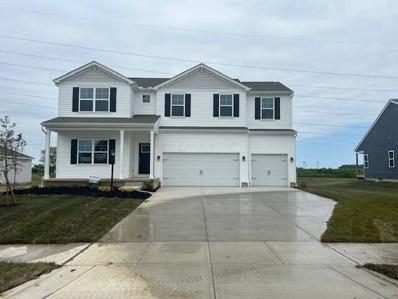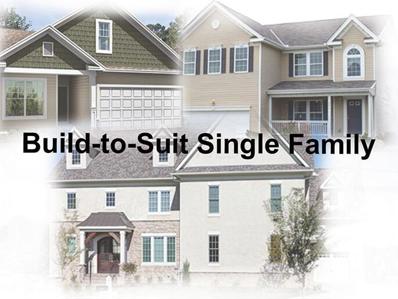Ostrander OH Homes for Sale
- Type:
- Single Family
- Sq.Ft.:
- 2,123
- Status:
- NEW LISTING
- Beds:
- 4
- Lot size:
- 3 Acres
- Year built:
- 1948
- Baths:
- 4.00
- MLS#:
- 224012539
ADDITIONAL INFORMATION
Welcome to your countryside dream. This 4 bed, 3.5 bath home boasts updates like a new roof and siding (2020), new furnace (2019), new water softener (2024), and some new windows throughout (2020). Outside, a barn with 5 stalls, an insulated tack room, an office and hay loft await. The 2-acre pasture and 80x100 outdoor arena cater to the equestrian lover. Additional perks include a detached garage and carport (w/ a 12' lean to) and rental income from a tenant at the back of the property. So many opportunities at this remarkable property!
- Type:
- Single Family
- Sq.Ft.:
- 1,568
- Status:
- NEW LISTING
- Beds:
- 3
- Lot size:
- 5.58 Acres
- Year built:
- 1900
- Baths:
- 1.00
- MLS#:
- 224012148
ADDITIONAL INFORMATION
A HOME IN THE COUNTRY. THREE ADDITIONAL BUILDINGS SITUATED ON THE GENTLE ROLLING PASTURE. PARTIALLY FENCED WITH ROOM FOR A PONY. PICTURE PERFECT SUNRISES AND SUNSETS ACCENT THE BREAKFAST ROOM ADD TO THE SETTING. GREAT LOCATION TO DELAWARE, MARYSVILLE, AND SURROUNDING EASY COMMUTE.
$739,900
4330 Stover Road Ostrander, OH 43061
- Type:
- Single Family
- Sq.Ft.:
- 2,404
- Status:
- Active
- Beds:
- 4
- Lot size:
- 1.67 Acres
- Year built:
- 2002
- Baths:
- 3.00
- MLS#:
- 224009360
ADDITIONAL INFORMATION
OPEN HOUSE SUNDAY 4/7/24 1-3 P.M.! This gorgeous custom built cape cod features 1.67 acres, 4 BR's/2.5 BA's, nearly 4000+ sq. ft. including a finished LL! The main living area offers a 2-story great rm w/floor to ceiling stone FP, formal dining rm w/French doors, 1st flr laundry rm, and a fully equipped kitchen w/quartz counters, cherry cabinets, SS appliances, ''coffee/drink bar'', and W/I pantry! The deluxe 1st flr primary suite boasts vaulted ceilings w/wood paneling accent wall, double vanity, W/I closet, and jetted tub. The 2nd flr includes three spacious BR's plus a large bonus rm/potential 5th BR! Exterior amenities include a fenced yard, 18 X 36 In-ground Pool (7.5' deep), 10 X 14 storage shed, covered rear patio, 2-car attached garage + 2+ car detached garage (24' X 36')!
- Type:
- Single Family
- Sq.Ft.:
- 2,864
- Status:
- Active
- Beds:
- 4
- Lot size:
- 0.39 Acres
- Year built:
- 2022
- Baths:
- 3.00
- MLS#:
- 224007046
- Subdivision:
- Blues Creek
ADDITIONAL INFORMATION
STOP RIGHT HERE! You are going to want to check out this FABULOUS HOME! No need to wait to build a home, this move in ready home is the one for you! Looking for a little more space? How about a 4 bedroom with a huge loft, 1st floor primary suite, 1st floor laundry. Open floor plan kitchen & great room is perfect for entertaining. Private Den/office if you work from home or just need to chill. Enjoy the awesome private back yard that offers a patio and beautiful ravine lot. Kitchen has 42'' cabinets, 8 ft kitchen island, ss appliance, granite countertops, farm sink, gas stove. Hardwood flooring, walk in closets and a full basement! Ask about sellers assumable loan with a 5.875 Interest rate.
Open House:
Saturday, 4/27 12:30-4:00PM
- Type:
- Single Family
- Sq.Ft.:
- 2,857
- Status:
- Active
- Beds:
- 3
- Lot size:
- 0.43 Acres
- Year built:
- 2024
- Baths:
- 3.00
- MLS#:
- 224004868
- Subdivision:
- Blues Creek
ADDITIONAL INFORMATION
New construction in beautiful Blues Creek. The Milford plan was built with today's modern family in mind. A 4 bedroom, 3.5 bathroom home, standing tall at 2829 sq. ft., the Milford is a beauty. Future homeowners will be wowed upon entry by the large flex room and open Great Room, dining space and enormous kitchen. This is perfect for big family dinners or informal entertaining. There is no wasted space in this home! First floor primary bedroom offers privacy and includes large ensuite bathroom and walk-in closet. The laundry room also is on this level, offering ease and convenience. This home offers an open staircase to the upper level, allowing easy access. There is both a 3 bedroom w/loft or 4 bedroom available on this home allowing flexibility for any size family.
- Type:
- Single Family
- Sq.Ft.:
- 1,555
- Status:
- Active
- Beds:
- 4
- Lot size:
- 0.8 Acres
- Year built:
- 1901
- Baths:
- 3.00
- MLS#:
- 224004311
ADDITIONAL INFORMATION
Unleash Your Dream Home: Blank Canvas Awaits in Delaware County, in the Buckeye Valley School District! Calling all visionaries, builders, and design enthusiasts! This unique opportunity presents a single-family home stripped down to its studs, ready for your complete transformation. Forget outdated layouts - here's your chance to create a space that perfectly reflects your style and needs or check out the seller's floor plan for inspiration. Floor plan is attached to listing. Make an offer, motivated sellers!
- Type:
- Single Family
- Sq.Ft.:
- 1,396
- Status:
- Active
- Beds:
- 2
- Lot size:
- 1.57 Acres
- Year built:
- 2021
- Baths:
- 2.00
- MLS#:
- 223033501
ADDITIONAL INFORMATION
Charming Open-Concept Country Retreat with a massive garage/rec room near Mill Creek Golf Course in Ostrander: Nestled on a tree-lined street in the heart of a family-friendly town of Ostrander. This beautifully maintained 2-bedroom, 1.5-bathroom home welcomes you with an inviting open-concept layout, seamlessly integrating the spacious living and dining areas.The modern kitchen boasts stainless steel appliances and granite countertops. Enjoy the convenience of a walk-in closet in one of the bedrooms, along with a full bathroom and powder room. The private backyard oasis features a patio for outdoor dining and relaxation. This property offers a huge garage/rec room that can be transformed to fit your lifestyle. This charming country retreat offers the perfect blend of comfort and leisure!
- Type:
- Single Family
- Sq.Ft.:
- 2,028
- Status:
- Active
- Beds:
- 4
- Lot size:
- 1.38 Acres
- Year built:
- 1978
- Baths:
- 2.00
- MLS#:
- 223033204
- Subdivision:
- Johnson
ADDITIONAL INFORMATION
Location, Location, Location, if you are handy and can do some updates, this may be the place for you. Features four bedrooms, two full hall baths, Upper level contains living room, formal dining area, kitchen that walks out to enclosed patio, lower level with family room, utility room with walk up steps to the exterior, two car garage and storage shed. Residence needs work and is to be sold in ''as is '' condition. Home has a new roof
- Type:
- Single Family
- Sq.Ft.:
- 2,514
- Status:
- Active
- Beds:
- 3
- Lot size:
- 4.05 Acres
- Year built:
- 1836
- Baths:
- 2.00
- MLS#:
- 223028099
- Subdivision:
- Great Business Opportunity!
ADDITIONAL INFORMATION
Incredible opportunity to own a home based or commercial business! Charming brick farmhouse situated on a 4.05 acre lot, stretched over 2 parcels of land. Land can potentially be subdivided by approval of the township. 3 large barns w/electric, & silo, great for advertisement purposes, located on site. Farmhouse interior has been well maintained. Hardwood floors & wood trim flow throughout. Updated den includes new wall-to-wall cabinetry, updated lighting, & built-in desk space. Family room leads to 4-season room at the rear entrance of home. Eat-in kitchen is large & offers ample storage. Convenient 1st flr. laundry room. Both full bathrooms have been updated, 1 on the main floor & 1 on the 2nd. 3 very large bedrooms located on the 2nd floor. Explore the opportunities that await!
Open House:
Saturday, 4/27 12:30-4:00PM
- Type:
- Single Family
- Sq.Ft.:
- 3,062
- Status:
- Active
- Beds:
- 5
- Lot size:
- 0.34 Acres
- Year built:
- 2023
- Baths:
- 4.00
- MLS#:
- 223026228
- Subdivision:
- Blues Creek
ADDITIONAL INFORMATION
Gorgeous new Johnstown plan in beautiful Blues Creek. A 2 story stunner with a spacious bedroom on the first floor, this home has it all. Large great room, dining area and flex room round out the first floor with the star being the huge kitchen with its' large center island, plenty of countertop space and a corner pantry. Upstairs living is just as impressive, with the large primary bedroom, spacious en suite bathroom and TWO walk-in closets. 3 additional big bedrooms, loft space and laundry room will seal the deal. You will want to make the Johnstown home. All of our homes come with America's Smart Home℠ Technology, an industry-leading suite of smart home products that keep you connected with the people and place you value most.
Open House:
Saturday, 4/27 12:30-4:00PM
- Type:
- Single Family
- Sq.Ft.:
- 3,388
- Status:
- Active
- Beds:
- 5
- Lot size:
- 0.34 Acres
- Year built:
- 2023
- Baths:
- 4.00
- MLS#:
- 223026181
- Subdivision:
- Blues Creek
ADDITIONAL INFORMATION
Gorgeous new Dayton plan in beautiful Blues Creek. Large 5 bedroom with open living with an expansive great room, casual dining area and kitchen. The well designed kitchen is enhanced by a large center island with plenty of countertop and cabinet space, generous walk-in pantry with access to the dining area. The amazing primary bedroom suite is completed by a generous walk-in closet and roomy en suite bath with dual-sink vanity, luxury shower with seat, linen storage, and private water closet. Overlooked by a sizable loft, secondary bedrooms feature ample closets, one with private bath, two with shared hall bath with dual-sink vanity. Additional highlights include a convenient first floor powder room, centrally located laundry and additional storage.
Open House:
Saturday, 4/27 12:30-4:00PM
- Type:
- Single Family
- Sq.Ft.:
- 3,388
- Status:
- Active
- Beds:
- 5
- Lot size:
- 0.51 Acres
- Year built:
- 2023
- Baths:
- 4.00
- MLS#:
- 223021941
- Subdivision:
- Blues Creek
ADDITIONAL INFORMATION
Grand in size and style, the Dayton floor plan is a 3,388 square feet, 5 bedroom beauty. Open living with an expansive Great Room, casual dining area and kitchen. The well-designed kitchen is enhanced by a large center island with plenty of countertop and cabinet space, generous walk-in pantry with access to the dining area. The amazing primary bedroom suite is completed by a generous walk-in closet and roomy en suite bath with dual-sink vanity, luxury shower with seat, linen storage, and private water closet. Overlooked by a sizable loft, secondary bedrooms feature ample closets, one with private bath, two with shared hall bath with dual-sink vanity. Additional features large 3-car garage and homesite backing to green space.
Open House:
Saturday, 4/27 12:30-4:00PM
- Type:
- Single Family
- Sq.Ft.:
- 2,848
- Status:
- Active
- Beds:
- 3
- Lot size:
- 0.39 Acres
- Year built:
- 2023
- Baths:
- 3.00
- MLS#:
- 223021700
- Subdivision:
- Blues Creek
ADDITIONAL INFORMATION
The Milford, a plan built with today's modern family in mind. A 4 bedroom, 3 bath home, standing tall at 2829 sq. ft., the Milford is a beauty. Future homeowners will be wowed upon entry by the large flex room and open Great Room, dining space and enormous kitchen. First floor primary bedroom offers privacy and includes large ensuite bathroom and walk-in closet. The laundry room also is on this level, offering ease and convenience. This home offers an open staircase to the upper level, allowing easy access. Additional features include large 3 car garage and premier homesite backing to greenspace. Hurry and take this home off the market today!
- Type:
- Other
- Sq.Ft.:
- 2,786
- Status:
- Active
- Beds:
- 4
- Lot size:
- 3.31 Acres
- Year built:
- 2022
- Baths:
- 3.00
- MLS#:
- 222000939
ADDITIONAL INFORMATION
Build your dream home with the top Custom Builder in Central Ohio! Let this award winning builder show you why attention to detail and integrity matter. The featured 2 story home is an example of what could be built on this lot starting at $549,900. The home is completely customizable to your liking so the possibilities are endless. This 3.314 acre lot has plenty of space for your home and all your hobbies. Included features include granite countertops in the kitchen, 9 foot first floor ceilings, 2x6 wall construction, Pex water system, 200 AMP electrical service, superb energy efficiency, and much, much more (see attached documents). Delco water at the road. DO NOT wait to see the clear difference! *Please see potential floor plan in documents*
Andrea D. Conner, License BRKP.2017002935, Xome Inc., License REC.2015001703, AndreaD.Conner@xome.com, 844-400-XOME (9663), 2939 Vernon Place, Suite 300, Cincinnati, OH 45219
Information is provided exclusively for consumers' personal, non-commercial use and may not be used for any purpose other than to identify prospective properties consumers may be interested in purchasing. Copyright © 2024 Columbus and Central Ohio Multiple Listing Service, Inc. All rights reserved.
Ostrander Real Estate
The median home value in Ostrander, OH is $272,400. This is lower than the county median home value of $281,300. The national median home value is $219,700. The average price of homes sold in Ostrander, OH is $272,400. Approximately 78.41% of Ostrander homes are owned, compared to 13.33% rented, while 8.25% are vacant. Ostrander real estate listings include condos, townhomes, and single family homes for sale. Commercial properties are also available. If you see a property you’re interested in, contact a Ostrander real estate agent to arrange a tour today!
Ostrander, Ohio 43061 has a population of 983. Ostrander 43061 is less family-centric than the surrounding county with 31.02% of the households containing married families with children. The county average for households married with children is 44.19%.
The median household income in Ostrander, Ohio 43061 is $83,068. The median household income for the surrounding county is $100,229 compared to the national median of $57,652. The median age of people living in Ostrander 43061 is 35.1 years.
Ostrander Weather
The average high temperature in July is 85 degrees, with an average low temperature in January of 19.7 degrees. The average rainfall is approximately 39.3 inches per year, with 20.5 inches of snow per year.
