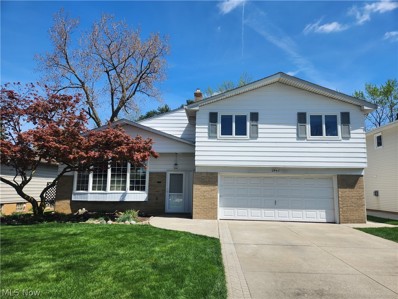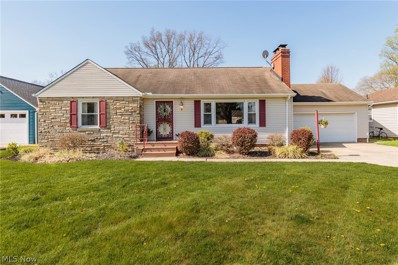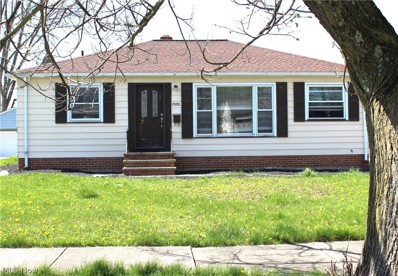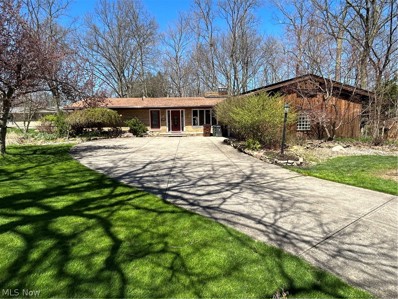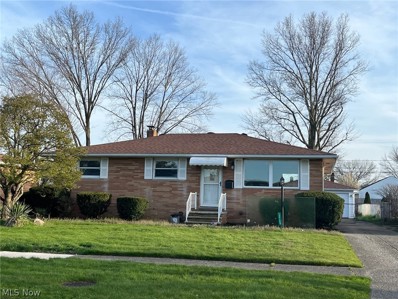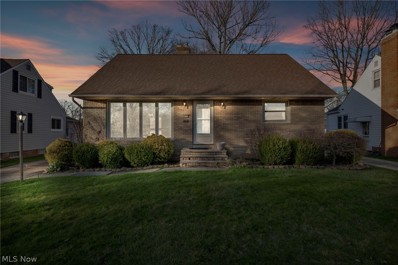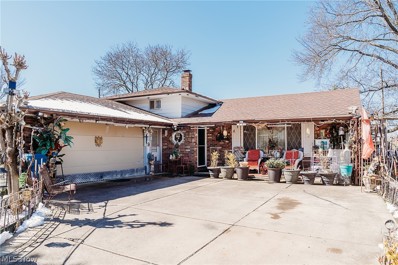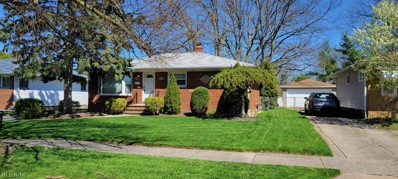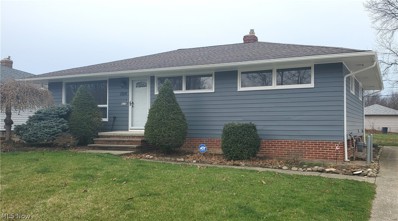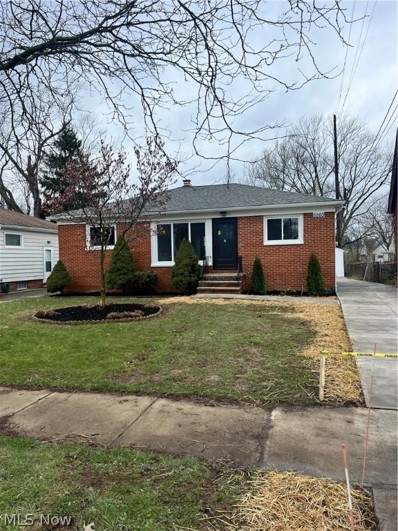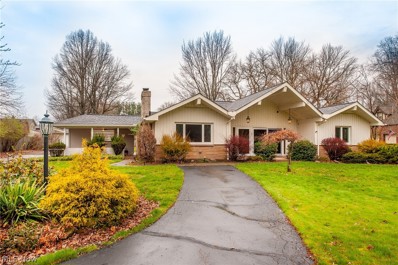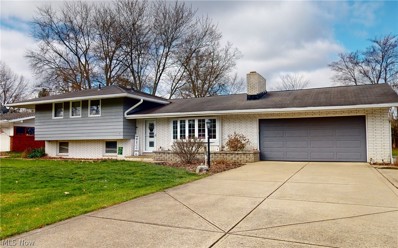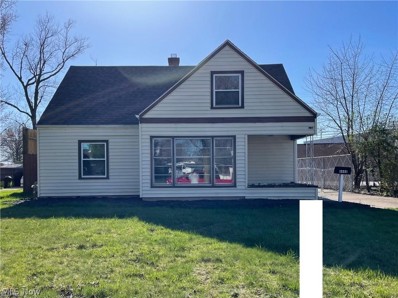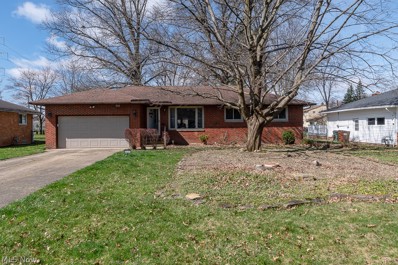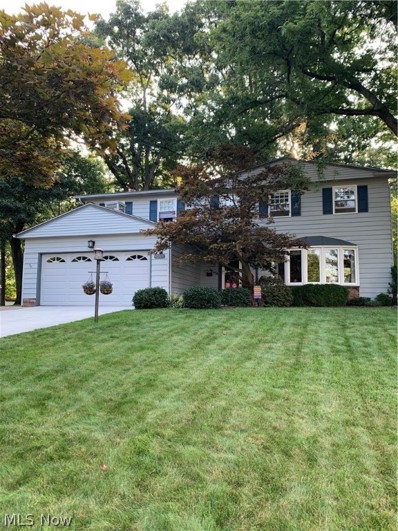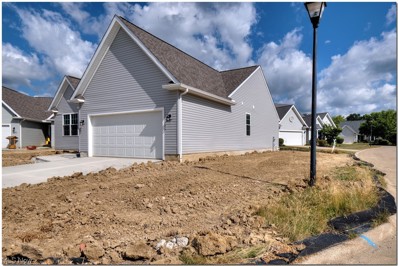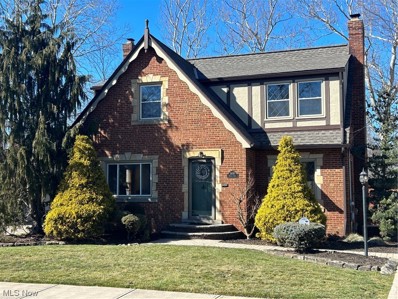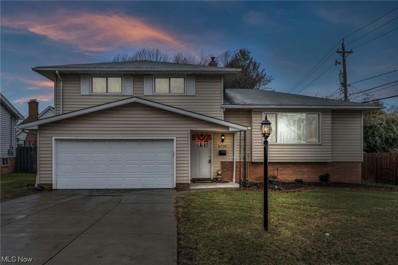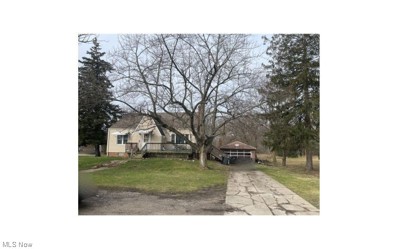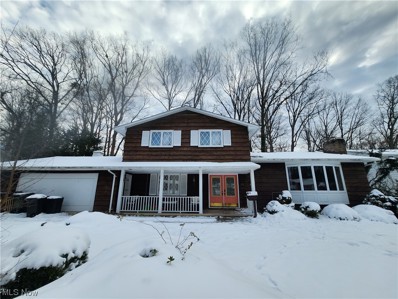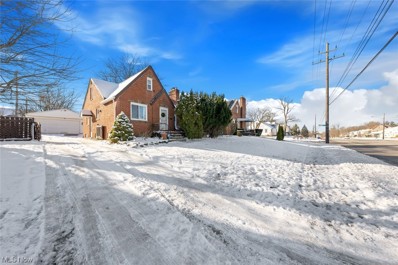Cleveland Real EstateThe median home value in Cleveland, OH is $127,800. This is higher than the county median home value of $123,800. The national median home value is $219,700. The average price of homes sold in Cleveland, OH is $127,800. Approximately 52.43% of Cleveland homes are owned, compared to 42.52% rented, while 5.05% are vacant. Cleveland real estate listings include condos, townhomes, and single family homes for sale. Commercial properties are also available. If you see a property you’re interested in, contact a Cleveland real estate agent to arrange a tour today! Cleveland, Ohio 44130 has a population of 20,245. Cleveland 44130 is more family-centric than the surrounding county with 29.19% of the households containing married families with children. The county average for households married with children is 24.44%. The median household income in Cleveland, Ohio 44130 is $46,696. The median household income for the surrounding county is $46,720 compared to the national median of $57,652. The median age of people living in Cleveland 44130 is 40.5 years. Cleveland WeatherThe average high temperature in July is 82.6 degrees, with an average low temperature in January of 21.7 degrees. The average rainfall is approximately 37.8 inches per year, with 68.1 inches of snow per year. Nearby Homes for SaleCleveland Zip Codes |
