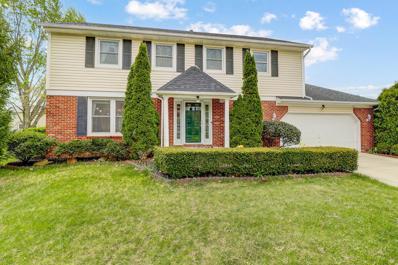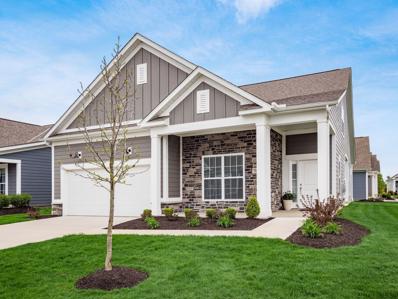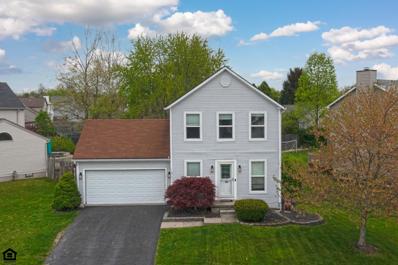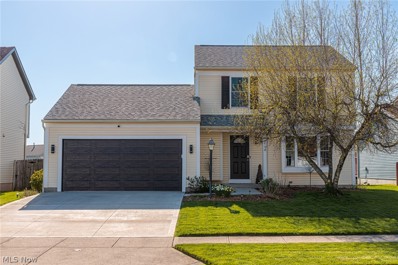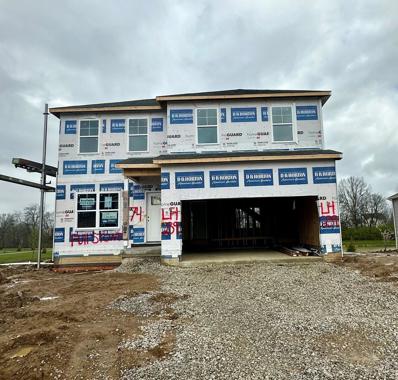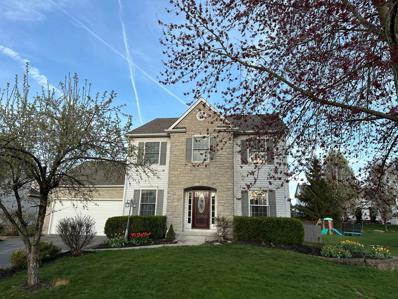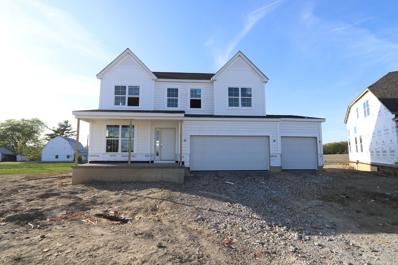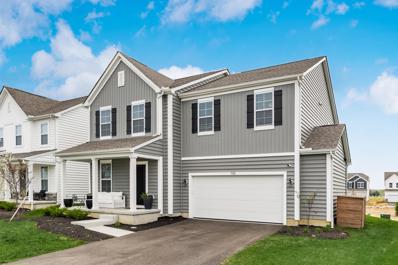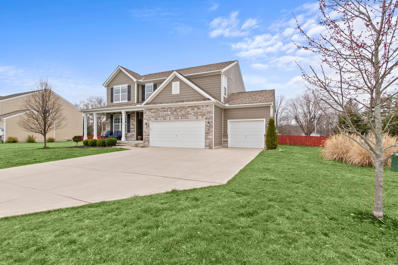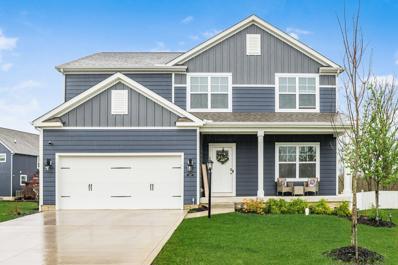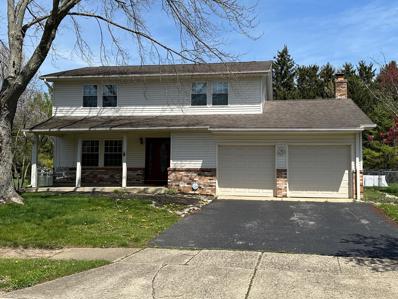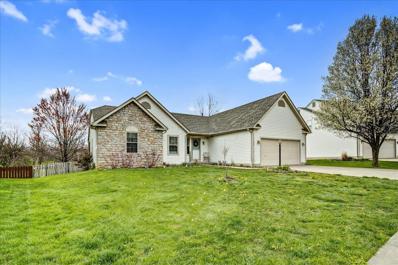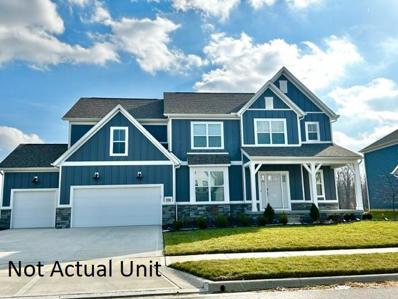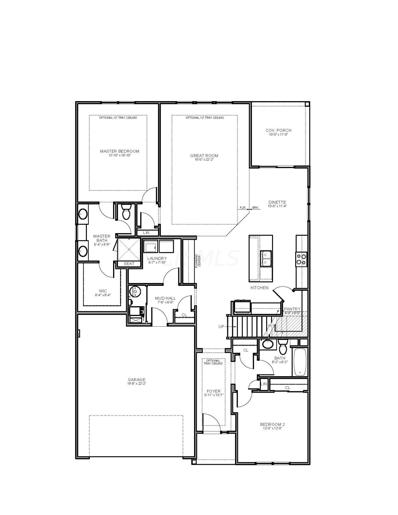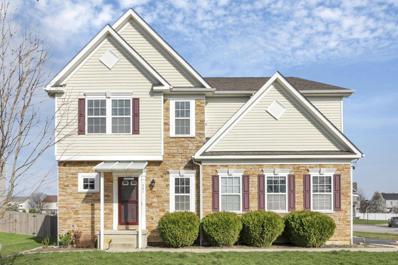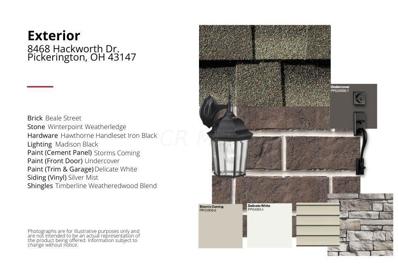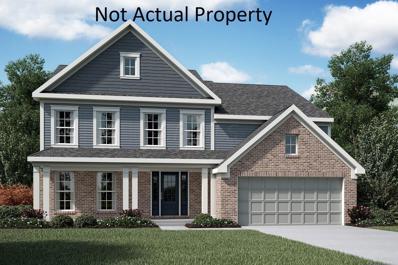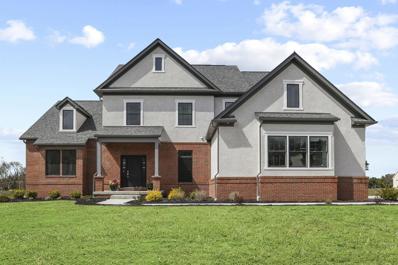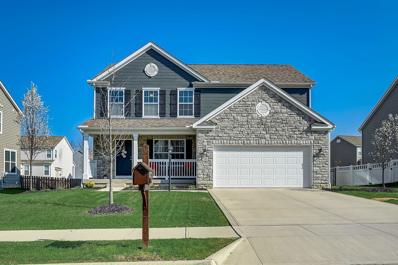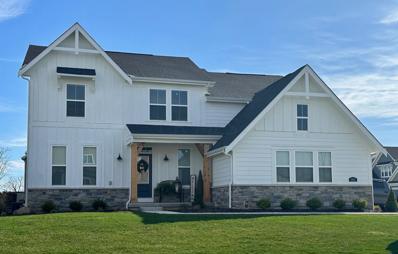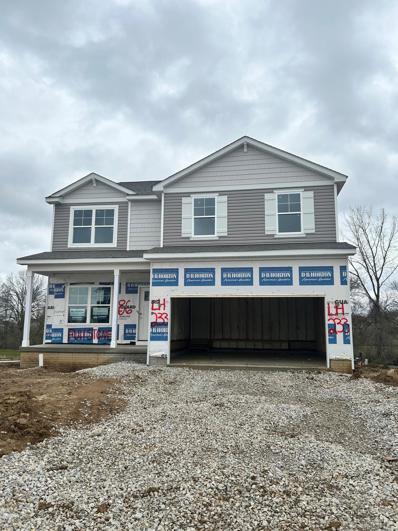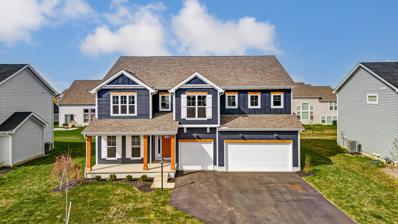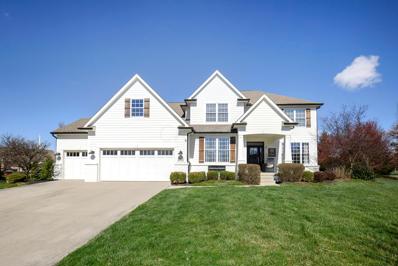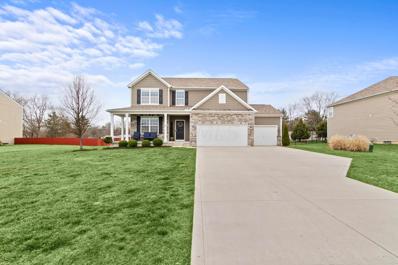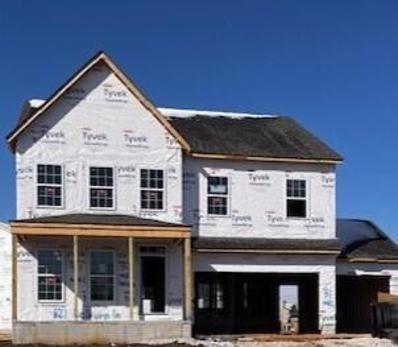Pickerington OH Homes for Sale
- Type:
- Single Family
- Sq.Ft.:
- 2,128
- Status:
- NEW LISTING
- Beds:
- 4
- Lot size:
- 0.36 Acres
- Year built:
- 1986
- Baths:
- 4.00
- MLS#:
- 224012576
ADDITIONAL INFORMATION
A fantastic opportunity awaits with this 4-bedroom, 2.5-bathroom house now on the market. Recently upgraded with a new roof and insulation, this home promises energy efficiency and comfort year-round. Rosati windows have lifetime warranty. Nestled in a prime location, it offers easy access to local amenities and attractions, enhancing your daily lifestyle. Inside, you'll find spacious living areas perfect for relaxation and entertaining. The well-appointed bedrooms provide ample space for the whole family. Outside, the property boasts a generous yard space for outdoor activities and enjoyment. Don't miss out on this wonderful chance to own a home in this sought-after area. Schedule your viewing today!
Open House:
Sunday, 4/28 1:00-3:00PM
- Type:
- Condo
- Sq.Ft.:
- 2,555
- Status:
- NEW LISTING
- Beds:
- 3
- Lot size:
- 0.21 Acres
- Year built:
- 2021
- Baths:
- 3.00
- MLS#:
- 224012331
- Subdivision:
- Enclave At Meadowmoore
ADDITIONAL INFORMATION
YOU ARE GOING TO LOVE this 3 bedroom, 3 full bathroom Donley Homes built free standing condo that is less than two years old and in perfect move-in condition. Open-concept first floor with ample natural light in the great room that has a fireplace, dining room, and kitchen with 42'' white cabinets. First floor owners suite with luxurious bathroom and walk in shower. The home office, laundry room, second bedroom and additional full bathroom complete the first floor. The second floor features a large bedroom, full bath, and walk in storage area. Private side patio off the great room. The community has a clubhouse with fitness facility. Close to schools and shopping.
- Type:
- Single Family
- Sq.Ft.:
- 1,408
- Status:
- NEW LISTING
- Beds:
- 3
- Lot size:
- 0.18 Acres
- Year built:
- 1994
- Baths:
- 3.00
- MLS#:
- 224012065
- Subdivision:
- Park Place
ADDITIONAL INFORMATION
SPACIOUS & UPDATED...TWO STORY HOME NESTLED ONTO A FENCED AND MATURE TREED LOT CLOSE TO DINING, SHOPPING & FREEWAYS! 1,800+ SF ON 3 FINISHED LEVELS. UPDATED KITCHEN HAS WRAP AROUND WHITE CABINETS (SOFT CLOSE), RESURFACED COUNTERS & NEW APPLIANCES (21). EXPANSIVE GREAT ROOM. NEW LUXURY VINYL PLANK FLOORS ALMOST EVERYWHERE (21). DINING ROOM HAS NEW SLIDING DOORS TO MULTI-LEVEL DECK. 1ST FLOOR LAUNDRY. THE PRIMARY SUITE HAS CATHEDRAL CEILING, WALK-IN CLOSET AND REMODELED SHOWER BATH(21/22). FULL, FINISHED BASEMENT HAS RECREATION RM W/BAR AND 2 CRAFT ROOMS. NEW OR UPDATED: LVT FLOORS(21), LIGHTING, BATHS, NEW KITCHEN (21), PELLA WINDOWS (17), H2O HTR(22) INTERIOR PAINT(21/22) & MORE!
- Type:
- Single Family
- Sq.Ft.:
- 1,680
- Status:
- NEW LISTING
- Beds:
- 3
- Lot size:
- 0.14 Acres
- Year built:
- 1991
- Baths:
- 3.00
- MLS#:
- 5030238
- Subdivision:
- Park Place
ADDITIONAL INFORMATION
Welcome to 3199 Wild Dunes Court in Pickerington, Ohio! This fully remodeled, impeccably clean, turn-key 3-bedroom, 2.5 bathroom home is nestled in a great neighborhood on a private cul-de- sac in Pickerington Local School District. With notably clean curb appeal including a manicured yard that is adorned with vibrant perennial flowers that placed carefully for maximum enjoyment throughout Ohio’s seasons, this home is sure to impress. The new owners will also enjoy the fully renovated and updated interior across all 3 levels. The main floor features 3/4" oak hardwood flooring and 18 "ceramic flooring, an appropriately placed peninsula fireplace, large eat-in kitchen, first floor laundry, direct access to the attached 2 car garage and perfectly placed French doors that provide direct access to the private back yard. The sizeable kitchen was newly remodeled in 2022 with custom butcherblock countertops and cabinetry along with high-end appliances that elevate both the functionality and aesthetics of the space. Upstairs, the master suite and two additional bedrooms provide ample space for the new owners. In the lower level, you will find an additional laundry area, the main utility area and a partially finished area. Every aspect of the whole home & property renovation shows the quality craftsmanship, attention to detail and care taken by the current owners for the past decade. Updates beyond cosmetic include but are not limited to: New Laundry & Kitchen Appliances, Sump Pump, Tankless Gas Water Heater, Leaf Filter Gutter Protection, Concrete Driveway, Roof for House & Shed, Oak Staircase, Garage Door, and the list goes on. All major kitchen appliances (Refrigerator, Range, Microwave, Dishwasher), BOTH SETS of major laundry appliances, and the outdoor shed will convey to the new owner at a successful closing. Listing Agent is related to the Seller. Contact a licensed real estate agent for a private showing and the full list of updates the home has to offer.
Open House:
Saturday, 4/27 12:00-5:00PM
- Type:
- Single Family
- Sq.Ft.:
- 2,155
- Status:
- NEW LISTING
- Beds:
- 3
- Lot size:
- 0.29 Acres
- Year built:
- 2024
- Baths:
- 3.00
- MLS#:
- 224011902
- Subdivision:
- Longview Highlands
ADDITIONAL INFORMATION
This two-story, open concept home provides 4 large bedrooms and 2.5 baths and a full basement. The main level living area offers solid surface flooring throughout for easy maintenance. The main level also offers a flex space that could be used as an office, as well as an electric fireplace in the great room. The kitchen offers beautiful cabinetry, a large pantry and a built-in island with ample seating space. Following the wrought iron rails upstairs, you'll find an oversized bedroom, which features a deluxe bath and a walk-in closet with lots of storage. In addition, upstairs, you'll also find 3 additional bedrooms and a convenient laundry room!
- Type:
- Single Family
- Sq.Ft.:
- 2,234
- Status:
- NEW LISTING
- Beds:
- 4
- Lot size:
- 0.24 Acres
- Year built:
- 2001
- Baths:
- 4.00
- MLS#:
- 224011751
ADDITIONAL INFORMATION
Welcome to this fully rmodeled 4 BR, 3 & 1/2 BA home w/large finished lower level. Large traditional flr plan w/enormous fam rm complete w/fp, cath. ceilings & transom windows, gourmet kitchen loaded w/cherry cabs, Corian tops, eating bar, appliances, pantry & breakfast dinette, luxurious owners suite w/cath. ceilings, plant shelves, walk-in closet & full bath w/soaking tub. New carpet & paint throughout! 6 panel doors, deck, brick paito, raised landscaping beds & tons more! Shows like new!
- Type:
- Single Family
- Sq.Ft.:
- 2,596
- Status:
- Active
- Beds:
- 4
- Lot size:
- 0.25 Acres
- Year built:
- 2024
- Baths:
- 3.00
- MLS#:
- 224011556
- Subdivision:
- Heron Crossing
ADDITIONAL INFORMATION
Welcome to this stunning 4-bedroom, 2.5-bathroom home located in Pickerington! This modern 2-story home offers the perfect blend of comfort and style. You'll first be greeted by an open floorplan that seamlessly connects the main living areas. The spacious kitchen features a center island that doubles as a breakfast bar, sleek countertops, and ample storage space. Find all the bedrooms upstairs, including the spacious owner's suite. Relax and unwind in the luxurious en-suite owner's bathroom, complete with a roomy shower, a long vanity, and a walk-in closet providing plenty of storage. With 2,596 square feet of living space spread across 2 levels, there's plenty of room for what best suits your needs! Additionally, the full basement offers endless customization possibilities!
- Type:
- Single Family
- Sq.Ft.:
- 2,732
- Status:
- Active
- Beds:
- 4
- Lot size:
- 0.18 Acres
- Year built:
- 2022
- Baths:
- 4.00
- MLS#:
- 224011290
- Subdivision:
- Heron Crossing
ADDITIONAL INFORMATION
This stunning modern residence, just one year young, offers a perfect blend of luxury and functionality. With 4 bedrooms plus potential space for a 5th in the basement, 3.5 baths, and 4 communal living areas, there's room for the whole family to thrive. Enjoy the convenience of a second-floor laundry room and the versatility of a fully finished basement, complete with a home gym, playroom, sitting area, and potential extra bedroom with a full bathroom. The kitchen is a chef's delight, boasting all-new stainless steel appliances, including a double oven gas range. Step outside to relax or entertain on the concrete patio in the spacious backyard. Nestled in a sought-after neighborhood with two playgrounds, walking trails, and more! This home is the epitome of modern living at its finest.
- Type:
- Single Family
- Sq.Ft.:
- 3,504
- Status:
- Active
- Beds:
- 4
- Lot size:
- 0.48 Acres
- Year built:
- 2014
- Baths:
- 4.00
- MLS#:
- 1031146
- Subdivision:
- Sagamore Pond
ADDITIONAL INFORMATION
Introducing this stunning new listing! This spacious home features 4 bedrooms, perfect for a growing family. With 2 full baths and 2 1/2 baths, everyone will have their own space. The owners suite is a real gem, boasting a large walk-in shower and an incredibly spacious walk-in closet that could even be used as a nursery.Convenience is key with a second-floor laundry, making laundry days a breeze. The first floor offers a flexible room that could be used as a home office or playroom, as well as a formal dining room for entertaining. The kitchen is simply beautiful, featuring 42-inch cabinets, granite countertops, and a large island for food preparation and seating. There's also plenty of space for a dining table, making it a perfect gathering spot for family and friends.The open concept design allows for seamless flow between the kitchen and a spacious family room, creating a warm and inviting space. Sliding doors lead to a beautiful deck, perfect for enjoying a morning coffee or hosting outdoor gatherings. The yard is fenced in, offering privacy and security.The basement is finished and offers additional living space, complete with a half bath. There's also ample storage for all your belongings and a dedicated workout area for those fitness enthusiasts.Overall, this home is a true gem, combining functionality, style, and comfort. Don't miss out on the opportunity to make it your own!
- Type:
- Single Family
- Sq.Ft.:
- 2,260
- Status:
- Active
- Beds:
- 4
- Lot size:
- 0.23 Acres
- Year built:
- 2021
- Baths:
- 3.00
- MLS#:
- 224011035
- Subdivision:
- Longview Highlands
ADDITIONAL INFORMATION
A beautiful, newly built 4 bedroom home in Longview HIghlands! A full front porch leads into the bright and airy floor plan featuring LVT flooring throughout the first floor. A lovely kitchen with granite countertops, stainless appliances and a large island with seating. Large open family room and home office with french doors! The oversized master suite has dual closets, dual sink and a glass enclosed shower. 3 additional bedrooms with ample closet storage. Full basement with rough ins for future living space. Large backyard backing to a reserve area with a concrete patio! Enjoy the neighborhood walking paths or the adjacent Pickerington Ponds Metro Park!
- Type:
- Single Family
- Sq.Ft.:
- 1,934
- Status:
- Active
- Beds:
- 4
- Lot size:
- 0.28 Acres
- Year built:
- 1976
- Baths:
- 3.00
- MLS#:
- 224010406
- Subdivision:
- Stonebridge
ADDITIONAL INFORMATION
BEST PICKERINGTON VALUE NEEDS A LITTLE TLC BUT HAS WHAT BUYERS WANT! THIS 1,987 SQ, FT. HOME SITS ON A .28 ACRE LOT WITH A FENCED BACKYARD AND ON A STREET WITH NO TRAFFIC! BUYERS WILL LOVE THE HARDWOOD FLOORS, LARGE DECK, COVERED FRONT PORCH WITH SWING, CAN LIGHTS, NEWER LEADED GLASS ENTRY WITH SIDE LITES, CEILING FANS, VINYL WINDOWS NEW HI-EFF HVAC & 50 GAL. HW TANK, DOUBLE-WIDE BLACKTOP DRIVEWAY, FIREPLACE, ATTIC FAN, OPEN KITCHEN, 6' OWNER'S SHOWER, LARGE CLOSETS, WATER SOFTENER & FILTER, NEWER SLIDING GLASS DOOR, APHW HOME WARRANTY & MORE. HOME IS BEING SOLD ''AS-IS'' BY THE ESTATE.. STONEBRIDGE IS A FRIENDLY COMMUNITY WITH SIDEWALKS THAT IS NEAR SCHOOLS, PARK, SHOPPING, RESTAURANTS AND RT 33 & I-70 ACCESS. *EZ2 SHOW & SELL*
- Type:
- Single Family
- Sq.Ft.:
- 1,865
- Status:
- Active
- Beds:
- 4
- Lot size:
- 0.21 Acres
- Year built:
- 2002
- Baths:
- 3.00
- MLS#:
- 224010272
- Subdivision:
- Milnor Place
ADDITIONAL INFORMATION
Remarkable ranch home with an open floor and and a huge lower level that includes extra bedrooms and a bathroom! Great room features vaulted ceiling with gas fireplace, plenty of space for entertaining along with an eat in kitchen! Fall in love with your Owner's suite large walk-in closet and private bathroom with soaking tub and separate shower. Office/den additional room on first floor, laundry room on the first floor as well. All new fresh paint in home, new flooring and new rooms added in the lower level. The covered patio/deck is ready for your finishing touches! The covered back porch with ceiling fan will be nice to relax and enjoy the fabulous view of green space and scenery. Situated on a cup-de-sac and close to Olde Pickerington*****
- Type:
- Single Family
- Sq.Ft.:
- 2,920
- Status:
- Active
- Beds:
- 4
- Lot size:
- 0.34 Acres
- Year built:
- 2024
- Baths:
- 4.00
- MLS#:
- 224010067
- Subdivision:
- Meadowmoore Reserve
ADDITIONAL INFORMATION
This is the Pierce plan with an added third full bath to the second floor. The final sq. footage is 2970. This is 4 bed 3.5 bath Pierce with farmhouse elevation and front porch is a beautiful open floorplan with 2 story great room.. The Primary suite offers 2 walk in closets.Primary bath has a deluxe walk in shower. 42'' soft close shaker cabinets and quartz countertops in the Kitchen that also has a large pantry. Beautiful LVP though out most of the first floor. Full basement with full bath rough-in. b. 2nd floor has balcony that overlooks great room w fireplace. Home is under construction with estimated completion in October 2024. Builder is offering an additional 5K credit towards appliances.
- Type:
- Condo
- Sq.Ft.:
- 2,209
- Status:
- Active
- Beds:
- 3
- Year built:
- 2024
- Baths:
- 3.00
- MLS#:
- 224010068
- Subdivision:
- The Enclave At Meadowmoore
ADDITIONAL INFORMATION
This Stunning Concord Floorplan offers open concept single floor living with a bonus room and unfinished attic space for storage on the second floor. 42'' soft close cabinets, Quartz counter tops, and a large walk in pantry in the Kitchen. The primary suite includes a oversized walk in shower and walk in closet. A covered front porch as well as back patio space to enjoy the outdoors.
- Type:
- Single Family
- Sq.Ft.:
- 3,215
- Status:
- Active
- Beds:
- 5
- Lot size:
- 0.25 Acres
- Year built:
- 2015
- Baths:
- 5.00
- MLS#:
- 224010037
ADDITIONAL INFORMATION
Are you looking for big house for you and your family? Wait no more and check this 2015 built property in Pickerington with 5 bedrooms and 4.5 bathrooms. The property is built with open floor plan. some highlights includes, first floor master suite, First and second floor laundry room, with large loft in upper level for entertainment. Owner has upgraded and finished lower level to add additional living space. This home is well-maintained, ready to move-in, and waiting for the new owner. It is nestled in a corner lot which possibly gives extra street parking space all around. You will need to see this to experience fresh paints, and other upgrades. Don't wait just schedule your showing via showingtime....
- Type:
- Single Family
- Sq.Ft.:
- 3,105
- Status:
- Active
- Beds:
- 4
- Lot size:
- 0.19 Acres
- Year built:
- 2024
- Baths:
- 3.00
- MLS#:
- 224009921
- Subdivision:
- Retreat At Graystone
ADDITIONAL INFORMATION
Gorgeous new Blair Cambridge Cottage plan in beautiful Retreat at Graystone featuring 5 levels of living space with a private 1st floor study with double doors. Open concept design with an island kitchen with stainless steel appliances, upgraded cabinetry with 42 inch uppers and soft close hinges, gleaming granite counters, walk-in pantry and walk-out morning room and all open to the soaring 2 story family room. Take a few steps down to the included rec room. The homeowners retreat is on it's own level with an en suite that includes two separate vanities, walk-in shower, water closet, and a HUGE walk-in closet. The laundry room is located on this level. The top floor has 3 additional bedrooms and a centrally located hall bathroom. Full basement with full bath rough-in and a 2 bay garage.
- Type:
- Single Family
- Sq.Ft.:
- 3,102
- Status:
- Active
- Beds:
- 4
- Lot size:
- 0.23 Acres
- Year built:
- 2024
- Baths:
- 3.00
- MLS#:
- 224009708
- Subdivision:
- Reserve At Pickerington Ponds
ADDITIONAL INFORMATION
Gorgeous new Blair American Classic plan in the beautiful community of The Reserves at Pickerington Ponds. This plan offers an island kitchen with pantry, lots of cabinet space and upgraded countertops. Two-story family room expands to light-filled morning room. Private study with double doors. Included rec room in step-down level. Primary Suite with private bath and walk-in closet. Additional bedrooms and hall bath. Three car garage.
- Type:
- Single Family
- Sq.Ft.:
- 5,628
- Status:
- Active
- Beds:
- 5
- Lot size:
- 0.48 Acres
- Year built:
- 2024
- Baths:
- 5.00
- MLS#:
- 224009614
- Subdivision:
- Violet Meadows
ADDITIONAL INFORMATION
Luxury Living in esteemed Violet Meadows Community with this custom-built masterpiece sprawling across nearly 1/2 acre. Boasting 5600 sq ft, revel in 5 beds, 4.5 baths, and a lavish 1st-floor owner suite with spa-like bath and custom closet. Entertain in the grand 2-story great room with fireplace and enjoy the gourmet kitchen and dining leading to a covered patio. Additional features include 1st-floor laundry, mud room with bench & storage, executive home office and finished lower level rec room with bedroom 5 and full bath. Upstairs, discover a loft and bedroom 2 w/ensuite & walk-ins closet; bedroom 3 & 4 share J&J bathroom w/walk-in closets. 3-car garage, 2 HVAC systems, and tankless gas water heater, every comfort is ensured. Conveniently located under 30 mins from Intel.
- Type:
- Single Family
- Sq.Ft.:
- 2,489
- Status:
- Active
- Beds:
- 4
- Lot size:
- 0.2 Acres
- Year built:
- 2019
- Baths:
- 3.00
- MLS#:
- 224009410
- Subdivision:
- Preston Trails
ADDITIONAL INFORMATION
Beautiful home in the desirable Preston Trails can now be yours! You will want to schedule your tour for this 4 bedroom, 2,5 bath home ASAP! As you enter the home off the covered front porch, you will pass a large office area as you come into a massive great room that expands from one side of the house to the other. It includes a nice size kitchen area granite counter tops and island, eating space and oversized entertainment area. Upstairs includes the generous primary suite with private bath and walk in closet, plus 3 additional bedrooms and full bath, loft, and laundry room. The basement offers you additional space for storage or additional space for a rec area. Outside includes a concrete patio for grilling inside a fully fenced back yard!
- Type:
- Single Family
- Sq.Ft.:
- 2,634
- Status:
- Active
- Beds:
- 4
- Lot size:
- 0.22 Acres
- Year built:
- 2022
- Baths:
- 3.00
- MLS#:
- 224008924
- Subdivision:
- Reserve At Pickerington Ponds
ADDITIONAL INFORMATION
Stunning Modern Farmhouse vibe in this spacious 5 level split by Fischer Homes. Loaded w/ upgrades-many included in the build and several have been added post closing. Sunlight fills the main floor of this home! 2 story great room with wall of windows opens to Island Kitchen, Quartz countertops, SS appliances, walk in pantry, and eating space. Upgraded flooring throughout main level. The owner's suite set off on its own level complete with 'en suite, lg walk in closet that offers access to laundry room. Upstairs-3 bd & full bath. The family room offers a great entertaining space for the children or football gatherings. Additionally there is a full bsmt w full bath R/I. Extended, insulated garage and concrete drive, lg patio, prof landscaped & fenced yard. Custom blinds. Owners transferred
Open House:
Saturday, 4/27 12:00-5:00PM
- Type:
- Single Family
- Sq.Ft.:
- 2,155
- Status:
- Active
- Beds:
- 3
- Lot size:
- 0.35 Acres
- Year built:
- 2023
- Baths:
- 3.00
- MLS#:
- 224008801
- Subdivision:
- Longview Highlands
ADDITIONAL INFORMATION
New construction in Longview Highlands featuring the Pendleton plan. This two-story, open concept home provides 4 large bedrooms and 2.5 baths. The main level living area offers solid surface flooring throughout for easy maintenance. The main level also offers an electric fireplace in the great room and a flex space that could be used as an office. The kitchen offers beautiful cabinetry, a large pantry, tile backsplash and a built-in granite island with ample seating space. Following the wrought iron rail upstairs, you'll find an oversized bedroom, which features a deluxe bath and a walk-in closet with lots of storage. In addition, upstairs, you'll also find 3 additional bedrooms and a convenient laundry room!
- Type:
- Single Family
- Sq.Ft.:
- 3,447
- Status:
- Active
- Beds:
- 4
- Lot size:
- 0.23 Acres
- Year built:
- 2023
- Baths:
- 4.00
- MLS#:
- 224008592
- Subdivision:
- Reserve At Pickerington Ponds
ADDITIONAL INFORMATION
Welcome to the epitome of luxury living in the Reserves of Pickerington Pond, Experience luxury living in this stunning Biscayne floor plan by Trinity Homes with so many upgrades.The open concept floor plan,Covered Front porch and third car garage, spacious two-story great room featuring soaring ceilings and abundant natural light. Retreat to the second floor homeowner suite with a tray ceiling, double sink vanity, and a luxurious walk-in shower with soaking tub and a huge walk in closet.Three additional bedrooms provide ample space for family or guests, each offering comfort and style with a shared hall bathroom designed for convenience.Private workspace for remote work or creative pursuit,Second floor laundry,finished basement with half bath,Beautiful concrete patio.A Must see House!
- Type:
- Single Family
- Sq.Ft.:
- 3,720
- Status:
- Active
- Beds:
- 4
- Lot size:
- 0.5 Acres
- Year built:
- 2005
- Baths:
- 4.00
- MLS#:
- 224007951
- Subdivision:
- Meadowmoore
ADDITIONAL INFORMATION
Love Entertaining? This home is perfect! Stunningly well cared for, over 3700 sq ft, Donley-built 4 BR, 3 1/2 BA 5-level split w/a fabulous 18' x 36' in-ground pool, covered patio, 3 car garage & situated on a beautifully landscaped 1/2-acre cul-de-sac lot. Awesome open floor plan w/den, formal dining room, gourmet kitchen loaded w/white cabinets, stainless appliances & granite tops, a massive 2 story great room, & a super nice finished family room w/card playing & custom built bar area. Over $200k in improvements! Upgrades & extras include a newer roof & pool liner, exterior living space, new Pella exterior doors, exterior painting, 2 fireplaces, hardwood flrs & so much more. Community park/playground. You can't replicate this house for less than $900k with a pool! See ATA remarks.
- Type:
- Single Family
- Sq.Ft.:
- 3,504
- Status:
- Active
- Beds:
- 4
- Lot size:
- 0.48 Acres
- Year built:
- 2014
- Baths:
- 4.00
- MLS#:
- 224007514
- Subdivision:
- Sagamore Pond
ADDITIONAL INFORMATION
Coming soon active on 4-12-24 Introducing this stunning new listing! This spacious home offers 4 beds, 2 full baths, and 2 half baths. Convenience is key with a 2nd floor laundry room. The main floor features a living room, dining room, and a large eat-in kitchen with a beautiful kitchen island. The family room is perfect for gatherings, and the sliding doors lead to a deck, ideal for outdoor entertainment. The owners' suite is a true retreat with an en-suite bathroom and a walk-in closet. Additionally, this home boasts a full basement, providing ample room for extra living space. Don't miss out on this incredible opportunity!
- Type:
- Single Family
- Sq.Ft.:
- 2,751
- Status:
- Active
- Beds:
- 4
- Lot size:
- 0.25 Acres
- Year built:
- 2024
- Baths:
- 3.00
- MLS#:
- 224007157
- Subdivision:
- Wellington Park
ADDITIONAL INFORMATION
Our Madison floor plan has 4 bedrooms, 2.5 bathrooms. 1st floor study, formal dining room, great room with fireplace. 2nd floor laundry room, and owner's suite with tray ceilings, walk-in closet. Full basement and 3 car garage.
Andrea D. Conner, License BRKP.2017002935, Xome Inc., License REC.2015001703, AndreaD.Conner@xome.com, 844-400-XOME (9663), 2939 Vernon Place, Suite 300, Cincinnati, OH 45219
Information is provided exclusively for consumers' personal, non-commercial use and may not be used for any purpose other than to identify prospective properties consumers may be interested in purchasing. Copyright © 2024 Columbus and Central Ohio Multiple Listing Service, Inc. All rights reserved.

The data relating to real estate for sale on this website comes in part from the Internet Data Exchange program of Yes MLS. Real estate listings held by brokerage firms other than the owner of this site are marked with the Internet Data Exchange logo and detailed information about them includes the name of the listing broker(s). IDX information is provided exclusively for consumers' personal, non-commercial use and may not be used for any purpose other than to identify prospective properties consumers may be interested in purchasing. Information deemed reliable but not guaranteed. Copyright © 2024 Yes MLS. All rights reserved.

Pickerington Real Estate
The median home value in Pickerington, OH is $429,000. This is higher than the county median home value of $183,000. The national median home value is $219,700. The average price of homes sold in Pickerington, OH is $429,000. Approximately 68.86% of Pickerington homes are owned, compared to 26.75% rented, while 4.39% are vacant. Pickerington real estate listings include condos, townhomes, and single family homes for sale. Commercial properties are also available. If you see a property you’re interested in, contact a Pickerington real estate agent to arrange a tour today!
Pickerington, Ohio has a population of 19,634. Pickerington is more family-centric than the surrounding county with 43.77% of the households containing married families with children. The county average for households married with children is 33.43%.
The median household income in Pickerington, Ohio is $85,320. The median household income for the surrounding county is $63,424 compared to the national median of $57,652. The median age of people living in Pickerington is 35.1 years.
Pickerington Weather
The average high temperature in July is 85.4 degrees, with an average low temperature in January of 20.8 degrees. The average rainfall is approximately 40.2 inches per year, with 17.7 inches of snow per year.
