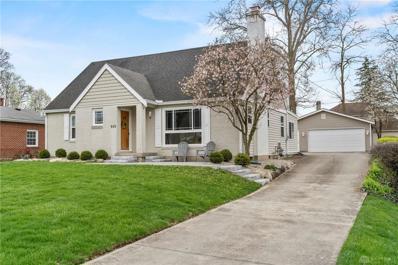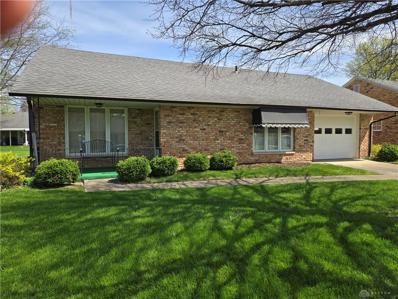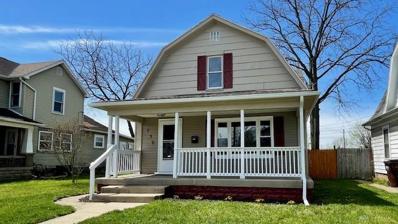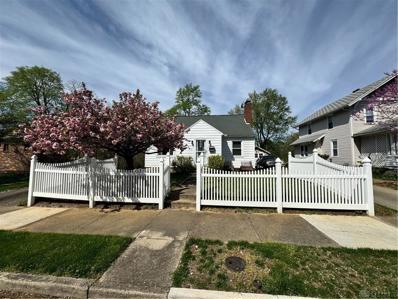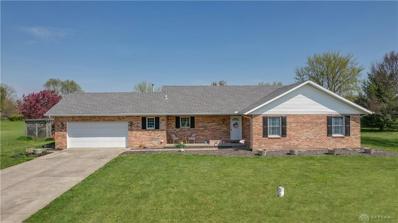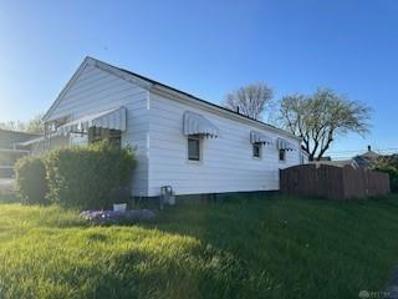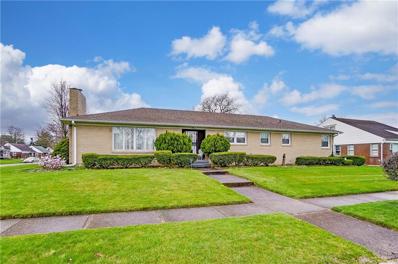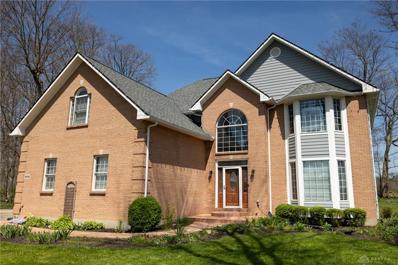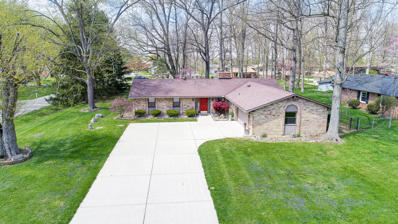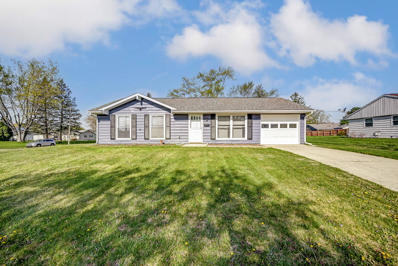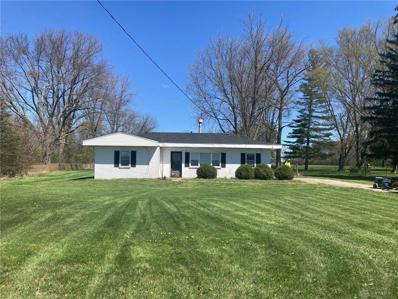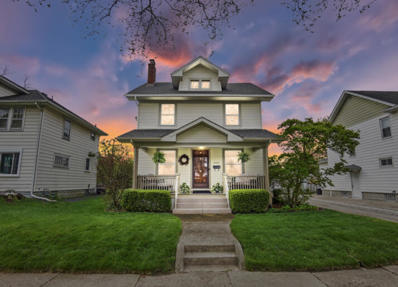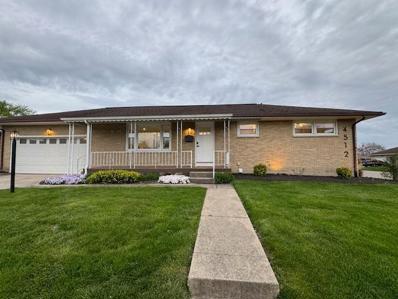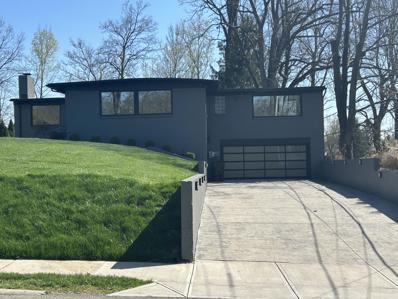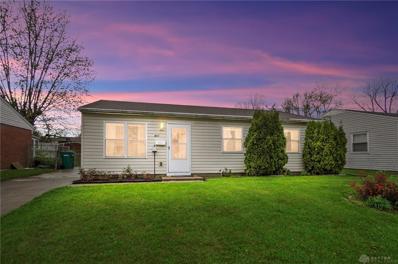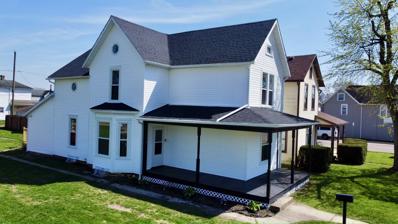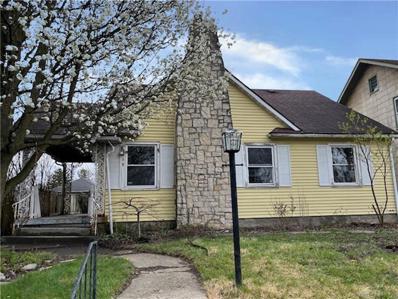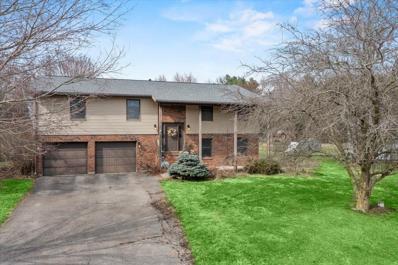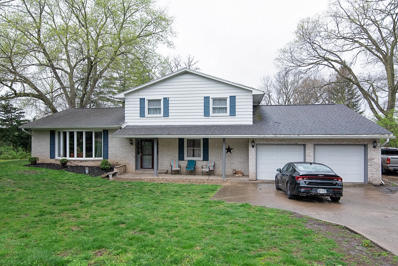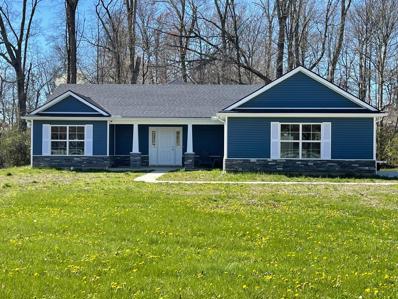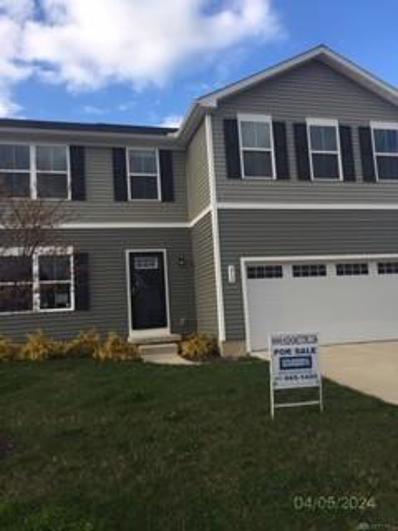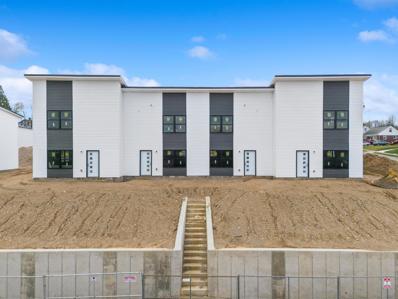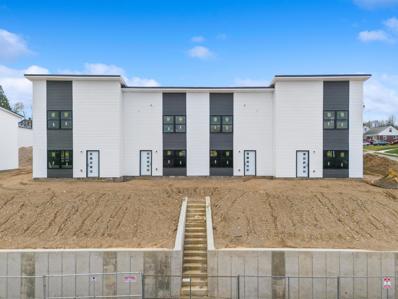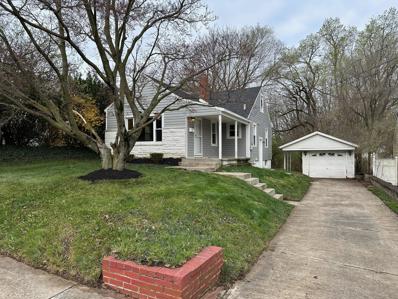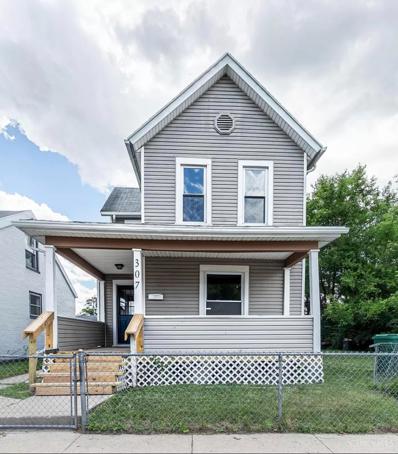Springfield OH Homes for Sale
$289,900
515 Dover Road Springfield, OH 45504
- Type:
- Single Family
- Sq.Ft.:
- 1,929
- Status:
- NEW LISTING
- Beds:
- 3
- Lot size:
- 0.26 Acres
- Year built:
- 1947
- Baths:
- 3.00
- MLS#:
- 907810
- Subdivision:
- Audubon Park Add
ADDITIONAL INFORMATION
Loaded with charm, this 1947 home features beautifully restored wood floors throughout, exposed beams in the master suite and attached office/nursery, built-in bookshelves, and an interior mail slot, among other unique architectural details. The prairie grids on the beautiful new Pella picture window (2023) in the living room compliment the craftsman design cues throughout this Dover stunner! Enjoy this front yard neighborhood on the gorgeous paver patio and walkway installed last fall. Despite its historic bones, you will enjoy updates throughout, including a new (2019) HVAC system, a manifold plumbing system, a completely waterproofed walkout basement (transferable lifetime warranty) leading to a recessed patio area, and new paint and light fixtures in nearly every room! Outside, the property has a fenced backyard, with excellent grass and hard surface play area. In a historic neighborhood where garage space is at a premium, 515 Dover boasts an enormous 23âx 25â detached two-car garage! Rest easy in this home, which includes Nest smart fire/carbon monoxide detectors on all floors, a Blue Angel Gemini battery backup sump pump, and an interlock kit with an exterior generator receptacle should the home lose power. Basketball hoop stays! Make plans to see this beauty before itâs gone! Sellers plan to review offers on Sunday 4/21 at 5pm
- Type:
- Condo
- Sq.Ft.:
- 1,139
- Status:
- NEW LISTING
- Beds:
- 2
- Lot size:
- 37.2 Acres
- Year built:
- 1973
- Baths:
- 2.00
- MLS#:
- 909234
- Subdivision:
- Greenlawn Village
ADDITIONAL INFORMATION
At least one person living in the home must be at least 55 years of age--Greenlawn Village is a 55 & older community * Freestanding brick ranch with a no step circuitous floor plan and a great location near the lakeâviews of and access to the lake which is just two doors down, from the green space off the patio* Nice curb appeal on the curve of the cul de sac with the 12x6 front porch, dimensional roofing, yard light and awning * Through the new storm and entry door, the living room has a new electric blower fireplace with remote and picture window for viewing * Both bedrooms have been designed to be very spacious with one having a half bath attached * The 14x6 laundry area with washtub and cabinets has access to/from the 21x15 finished garage with new garage door, 6 closets to keep smalls behind closed doors, natural light from windows and egress to the 12x8 back patio * The kitchen comes equipped with GE appliances-smooth top cook stove, refrigerator, dishwasher and microwave. Also a double bowl stainless sink with multi-function removable faucet * Newer Goodman furnace and A/C condenser * Exterior outlet on porch and exterior water spigot in back * Newer replacement windows with limestone sills * The flooring has been updated throughout the house with new carpet in the bedrooms and wool laminate the balance * The interior has been completely repainted * Convenient location with Bechtle shopping close by and State Route 68 highway access en route, for circumventing Springfield or Dayton just minutes away * HOA fee covers exterior maintenance, lawn care, snow removal, water, trash, roof repair and replacement and exterior hazard insurance--eliminates large separate insurance policy-need only smaller insurance policy for contents, if so desired
- Type:
- Single Family
- Sq.Ft.:
- 1,771
- Status:
- NEW LISTING
- Beds:
- 4
- Lot size:
- 0.14 Acres
- Year built:
- 1912
- Baths:
- 2.00
- MLS#:
- 909174
- Subdivision:
- Nally
ADDITIONAL INFORMATION
Don't miss out on this 4 bedroom, 1.5 bathroom home that has been completely renovated with style and space in mind! This inviting home boasts an open concept layout that is perfect for entertaining. The large eat-in kitchen is ideal for family gatherings. The 1st floor features a bedroom, bathroom, and office for added convenience. Upstairs, you will find three additional bedrooms and a half bathroom. Outside, the large backyard provides plenty of space for outdoor activities and includes a 1 car garage. The home has been updated with new electrical wiring, plumbing, water heater, dishwasher, windows, and has been freshly painted both inside and out. Don't miss out on the opportunity to own this beautiful home. Schedule your private showing today and make this house your new home!
- Type:
- Single Family
- Sq.Ft.:
- 1,488
- Status:
- NEW LISTING
- Beds:
- 3
- Lot size:
- 0.17 Acres
- Year built:
- 1937
- Baths:
- 1.00
- MLS#:
- 909212
- Subdivision:
- Pynthian Heights
ADDITIONAL INFORMATION
Just what you have been waiting for! Just down the street aways is Wittenberg University! Close to Cliff Park and Snyder Park! This Cape Cod will make some lucky owner very pleased. Lovely front yard with Vinyl Fence! Awesome Back Yard! Wait until you see the basement (check the pics for the surprise)! I love it! This home comes with a gas stove, refrigerator, washer & dryer! New Furnace installed in 2020! Fireplace! Hardwood Floors! Built In cabinets! Just look at all the pictures! You will see for yourself! Owner installed a system to make the basement dryer and safer. The work was done through Basement Doctors. Only minutes away from shopping, restaurants, and the hospital. I love how close it is to the awesome parks and WU University I wouild love to show this home to you! Call me and get priority access! :). Only minutes from restaurants, shopping and the hospital!
- Type:
- Single Family
- Sq.Ft.:
- 1,802
- Status:
- NEW LISTING
- Beds:
- 3
- Lot size:
- 0.95 Acres
- Year built:
- 1995
- Baths:
- 2.00
- MLS#:
- 909106
- Subdivision:
- Westridge
ADDITIONAL INFORMATION
Welcome to 3460 Hanson Rd., a beautiful brick Ranch home situated on an almost acre lot. This home boasts all new flooring throughout, providing a fresh and updated feel. The large living room features ample windows, allowing for a beautiful view of the backyard. The kitchen has been recently upgraded and includes a new refrigerator and range, both just one year old. The spacious eat-in dining area is perfect for hosting family and friends. The master bedroom is generously sized, offering a comfortable retreat, two closets and attached full bathroom. Two full bathrooms provide convenience and functionality. Additionally, there is a sunroom, perfect for enjoying natural light. The garage is being used as a recreational room, providing a great space for entertainment.
- Type:
- Single Family
- Sq.Ft.:
- 792
- Status:
- NEW LISTING
- Beds:
- 2
- Lot size:
- 0.16 Acres
- Year built:
- 1948
- Baths:
- 1.00
- MLS#:
- 909090
- Subdivision:
- Warder Park Add
ADDITIONAL INFORMATION
Discover comfort with this charming, well maintained 2- Bedroom home, boasting a spacious kitchen, wood floors throughout and a full unfinished basement ready for your personal touch. Nestled on a corner lot, this home also offers a 1 car detached garage and a fenced-in yard for added convenience and privacy. With it's warm ambiance, this property provides a great opportunity to create your dream home. Don't miss out- schedule a viewing today and envision the possibilities of making this house your own!
- Type:
- Single Family
- Sq.Ft.:
- 2,508
- Status:
- NEW LISTING
- Beds:
- 3
- Lot size:
- 0.24 Acres
- Year built:
- 1953
- Baths:
- 2.00
- MLS#:
- 907968
- Subdivision:
- Harding Heights Add
ADDITIONAL INFORMATION
BACK ON MARKET! BUYERS LOAN FELL THROUGH! 2268 square feet of living space on 1st floor, plus a full partially finished basement. Your 21x14 living room has a wood-burning fireplace and the formal dining room flows from 2 directions, 1st from the living room or 2nd from the kitchen. There are 3 bedrooms and 2 full bathrooms plus a bonus 12x13 open space that could be your home office, library or music room. Then there's the kitchen with cabinets GALORE! You will never run out of cabinets storage space in this kitchen. Also a pantry and laundry room is in a nearby space separated by w breakfast bar. Refrigerator, gas range, built-in microwave, dishwasher, washer & dryer. Original hardwood floors are currently exposed in every room except the living room and dining rooms. Full basement is partially finished and with a few touches it could be a very useful space for entertaining. The 2-car attached garage has some great storage cabinets for those special tools. There's a rear paved patio space and fenced yard. Estate sale is planned prior to occupancy
- Type:
- Single Family
- Sq.Ft.:
- 3,540
- Status:
- NEW LISTING
- Beds:
- 5
- Lot size:
- 1 Acres
- Year built:
- 2000
- Baths:
- 5.00
- MLS#:
- 908993
- Subdivision:
- Echo Hills Estates
ADDITIONAL INFORMATION
Welcome to your dream home in Echo Hills! This stunning 5 bedroom, 4.5 bathroom property has been recently updated and is waiting for the next lucky family to call it home! Situated on a spacious 1 acre corner lot with no rear neighbors, this home offers privacy and tranquility. As you enter, you're greeted with the bright and airy foyer and the abundance of natural light that floods the home. The first floor offers a spacious family, living and dining room, a modern eat-in kitchen with top of the line cabinetry, great cabinet and countertop space, (a cooks dream!) and a convenient first floor half bathroom. Upstairs, you'll find 2 owner's suites with tray ceilings and en-suite bathrooms, beautiful built ins, as well as an additional shared bathroom and second floor laundry, for added convenience. The finished basement provides even more space for entertaining or creating the perfect home theater, bar, office &/or additional bedroom. Step outside onto your back deck and enjoy the peaceful surroundings of your private oasis. Easy access to Wright-Patt AFB! Don't wait any longer, schedule your private showing today and get the opportunity to call this amazing property, home!
- Type:
- Single Family
- Sq.Ft.:
- 2,022
- Status:
- NEW LISTING
- Beds:
- 3
- Lot size:
- 0.46 Acres
- Year built:
- 1971
- Baths:
- 3.00
- MLS#:
- 1031218
- Subdivision:
- Lindair Acres
ADDITIONAL INFORMATION
Don't miss out on this charming (Old Chicago Brick) Ranch located on a .456-acre lot in peaceful Lindair Acres Subdivision. 2022 Sq Ft. 3 Bed 2.5 Bath. Updated Kitchen with Cherry Cabinets and Granite Tops, custom tile backsplash and Stainless-Steel Appliances. Home Office that could serve as a potential 4th Bed. The spacious step-down Living Room and step-down Family Room share a Double-Sided Brick Gas Fireplace. Updated Main Bath with Jacuzzi Tub. Sun tunnels let in natural light. Relax and entertain your friends in your tranquil 4 Season Room (180 sq ft.) which has a gas stove fireplace, beautiful Cedar trim and overlooks the gorgeous mature Oak and Hickory Trees creating a very private park like setting. Partially fenced yard with water features, brick patio and backyard shed. Corner lot with Norway Spruce tree screen adds additional privacy. Large double driveway with 2 car attached Garage and Whisper quiet door opener. Brink's Home Security System. Safe walkable neighborhood conveniently located outside of Enon with easy access to Wright Patterson AF Base, Beavercreek, Yellow Springs and Springfield. This is a must-see property for your buyers.
Open House:
Sunday, 4/21 2:00-3:30PM
- Type:
- Single Family
- Sq.Ft.:
- 950
- Status:
- NEW LISTING
- Beds:
- 3
- Lot size:
- 0.27 Acres
- Year built:
- 1970
- Baths:
- 1.00
- MLS#:
- 1031211
- Subdivision:
- Northern Estates 2
ADDITIONAL INFORMATION
Beautifully updated Northern Estates 3 bedroom ranch. Come fall in love with the new kitchen designed especially for those that love cooking. Updated kitchen includes new cabinetry, new sink and fixtures. New pot rack over range. New flooring. All appliances stay: refrigerator, stove, washer, dryer and microwave. New exterior patio door and sliding doors. Updated bathroom includes a new tub, surround and fixtures. Freshly painted interior along with most of the drywall in the home being refinished. New roof 1 year ago - total tear off. Freshly painted exterior siding. New Mitsubishi split ac/hyper heat system for optimal efficiency on heating and cooling. The forced HVAC system is also in place and in good working order. There is a wonderful sunroom overlooking the new deck and fenced yard. Clean 1 car garage with door opener. If you are looking for a turn key home, you landed it today!
- Type:
- Single Family
- Sq.Ft.:
- 1,092
- Status:
- NEW LISTING
- Beds:
- 3
- Lot size:
- 2.1 Acres
- Year built:
- 1950
- Baths:
- 1.00
- MLS#:
- 908940
ADDITIONAL INFORMATION
Open House:
Sunday, 4/21 2:30-3:30PM
- Type:
- Single Family
- Sq.Ft.:
- 1,806
- Status:
- NEW LISTING
- Beds:
- 4
- Lot size:
- 0.15 Acres
- Year built:
- 1920
- Baths:
- 2.00
- MLS#:
- 1031228
- Subdivision:
- Hills & Dales
ADDITIONAL INFORMATION
This could be the beautiful 4 bedroom 1.5 bath, charming 2 story home you have been looking for in the Snowhill School district!! Everything about this lovely home is quality! Well maintained, and just really exceptional!When you walk up to the front porch, you are welcomed by the muted green siding, and gathering area for warm weather nights or coffee in the morning. Open the front door, and you step into the living room which is spacious with high ceilings and hardwood floors. It features a woodburning fireplace not warranted, although chimney was redone outside 3 years ago.From the living room it's open to the large dining room with newer lighting and natural light that comes in through 3 tall windows. To your right is the light and bright, eat in kitchen, where all appliances stay! Lots of cabinetry, a food pantry and closet. Around the corner is a nice half bath, convenient off the kitchen in the hallway and easy access for guests visiting out on the back patio or inside as well. Up the staircase to the 4 bedrooms, is the carpeted hallway but each bedrooms has hardwood floors and a charming flair to them. The primary suite is very roomy and set apart. It is special and has a good walk-in closet! The smallest bedroom is currently used as an office but could be a great guestroom or upstairs playroom for little ones. The full, pretty bathroom has double sinks, a shower/bath combo and linen area! Attic access from there for extra storage.Enter the basement through the kitchen. It is unfinished however, big enough for a room or laundry area to be dry walled in. Washer & Dryer stay and sump keeps basement dry!Other features -outside has a good long driveway, a clean 2 car garage with opener. And boasts good size privacy fenced in yard with back patio!Updates include brand new roof 03/24, new AC motor/ fan, water heater in 2020. All mechanicals are in working condition.A stunning home you won't want to miss! Set up a showing today!
- Type:
- Single Family
- Sq.Ft.:
- 1,075
- Status:
- NEW LISTING
- Beds:
- 3
- Lot size:
- 0.21 Acres
- Year built:
- 1965
- Baths:
- 2.00
- MLS#:
- 1031183
- Subdivision:
- Northridge Sub
ADDITIONAL INFORMATION
WELCOME HOME TO THIS BEAUTIFULLY UPDATED NORTHRIDGE RANCH! This home has been completely renovated! Total square footage including the finished basement is approximately 2000 square feet. New front entry door will welcome you! Enter into the living room/kitchen that has been made in to an open concept! All New Kitchen including new cabinets, all new LG appliances including electric range, microwave, dishwasher and refrigerator. New countertops. All new recessed lighting throughout most of the house. New light fixtures in bedrooms and baths. New interior doors throughout! Electric fireplace in upstairs and downstairs living area. LVP flooring throughout the upstairs and down the stairs into the basement. Fresh paint throughout. New carpet in the bedrooms. Ceilings have been re drywalled in the upstairs and stomped. All new electric panel and new electric throughout. New plumbing. Bathrooms have been completely remodeled. Upstairs bathroom has new vanity, toilet, bathtub and hardware. Downstairs full bath has new tiled shower with glass shower doors, new vanity and toilet. Large laundry room has been updated and includes washer & dryer. Newer furnace and water heater. Interior garage has been painted. Large corner lot with a fenced in backyard. Front porch & back patio. You must see this home to appreciate it! Property is agent owned. Seller will provide a one year home warranty of the seller's choice.
$295,000
25 W Home Road Springfield, OH 45504
- Type:
- Single Family
- Sq.Ft.:
- 1,597
- Status:
- NEW LISTING
- Beds:
- 3
- Lot size:
- 0.33 Acres
- Year built:
- 1949
- Baths:
- 2.00
- MLS#:
- 1031159
- Subdivision:
- Home City Place
ADDITIONAL INFORMATION
''Unlock the Door to Your Dream Home at 25 W Home Rd, Springfield Ohio!Welcome to the epitome of suburban bliss, where every corner resonates with warmth and comfort. Nestled on the edge of the prestigious Neighborhood of Ridgewood, 25 W Home Rd beckons you to experience unparalleled tranquility and luxury.Step into a world of timeless elegance, where modern amenities seamlessly blend with classic charm. This meticulously crafted residence boasts 3 bedrooms, 2 bathrooms, and 1597 square feet of exquisite living space.Indulge in the art of relaxation within the spacious living areas, adorned with designer floors, fireplace, and ''The Wall of Windows''. The gourmet kitchen awaits your culinary adventures, equipped with state-of-the-art Bosch appliances and designer finishes that elevate every meal to a masterpiece.Retreat to the sumptuous master suite, a sanctuary of serenity where you can unwind and rejuvenate after a long day. Luxuriate in the spa-like ensuite bathroom, complete with a showcase walk-in shower, providing the ultimate escape from the hustle and bustle of daily life.Entertain in style in the expansive backyard oasis, where lush landscaping sets the scene for unforgettable gatherings with friends and family. Whether you're hosting a barbecue or simply enjoying a quiet evening under the stars, this outdoor haven promises endless moments of joy and laughter.Don't miss your chance to make this dream home yours.
- Type:
- Single Family
- Sq.Ft.:
- 925
- Status:
- NEW LISTING
- Beds:
- 3
- Lot size:
- 0.15 Acres
- Year built:
- 1961
- Baths:
- 1.00
- MLS#:
- 908930
- Subdivision:
- Fair Vista
ADDITIONAL INFORMATION
This adorable house has been lovingly maintained by its current owner for many, many years and is ready to find its new owner! This house is clean and move in ready, with some updates already done for you. In 2009, interior drywall, doors, paint, baseboards, electric, plumbing, doors, windows, bathroom, kitchen were re-done. The eat in kitchen has plenty of cabinets and cupboards and is roomy enough for a table, AND the laundry room is conveniently located right there as well. In the kitchen is a back door to a large, fenced in back yard for the kiddos and pets. There are blinds and ceiling fans in every room, and the fridge, dishwasher, and stove convey! Water heater is brand new!
- Type:
- Single Family
- Sq.Ft.:
- 1,914
- Status:
- NEW LISTING
- Beds:
- 3
- Lot size:
- 0.17 Acres
- Year built:
- 1902
- Baths:
- 2.00
- MLS#:
- 1031163
- Subdivision:
- Brain
ADDITIONAL INFORMATION
Setting the standard, amazing two story in convenient east side neighborhood. Close to E. Main St and Downtown. Totally remodeled including modern kitchen and two new bathrooms. Everything done including roof, siding, windows, sheet rock and flooring etc. Please see addendum. Please note square footage (1914 sq. ft.) allows for generous room sizes especially master with sitting area and walk in closet. Opportunity to live in style. Must See!
- Type:
- Single Family
- Sq.Ft.:
- 1,526
- Status:
- NEW LISTING
- Beds:
- 3
- Lot size:
- 0.16 Acres
- Year built:
- 1939
- Baths:
- 2.00
- MLS#:
- 908672
- Subdivision:
- Link & Link
ADDITIONAL INFORMATION
This is a charming 3-bedroom, 2-full bath home located in the heart of Springfield! While this property offers the promise of comfortable living, it also presents an exciting opportunity for those who are looking to build some sweat equity. This 1.5 story is larger than it looks with 1,238 square feet of living space per PRC and contains a full basement/detached garage which can serve as extra storage for the next owner. With this property's untapped potential, this is a great opportunity to create the home of your dreams. Close to local amenities, schools, and transportation options. Bring your vision and let the transformation begin!
- Type:
- Single Family
- Sq.Ft.:
- 2,108
- Status:
- NEW LISTING
- Beds:
- 4
- Lot size:
- 0.78 Acres
- Year built:
- 1990
- Baths:
- 3.00
- MLS#:
- 224011062
ADDITIONAL INFORMATION
Very roomy home with a lot of space inside AND outside. New roof 2020, New A/C 2022 and New refrigerator 2022. Large eat-in kitchen with an island and ample cabinets and a formal dining room with French doors to the deck. There is a living room upstairs and a family room on the first level. There are 4 bedrooms and 3 FULL baths with one of each on the first floor with no steps. Some flooring is ceramic tile. Plentiful closets. You can enjoy a composite deck for outside barbecues, a gazebo for entertaining and a concrete pad with a basketball hoop in the backyard. Paved drive and a buried propane tank, 500 gallons. Per the owner the square footage of the house should be 2331 sq ft.
- Type:
- Single Family
- Sq.Ft.:
- 3,044
- Status:
- NEW LISTING
- Beds:
- 3
- Lot size:
- 0.75 Acres
- Year built:
- 1968
- Baths:
- 3.00
- MLS#:
- 1031113
- Subdivision:
- Grantom View Add
ADDITIONAL INFORMATION
Check out this stunning, bi-level home nestled inside Moorefield Township! This home has so much to offer including built in appliances, an attached 2-car garage, detached 1-car garage, shed, pool, and a large amount of living space with over 3,000 square feet! New AC units installed just two years ago, brand new well pump last year, and septic pumped Nov 2023. This well-maintained home is ready for its new owners!
- Type:
- Single Family
- Sq.Ft.:
- 1,602
- Status:
- Active
- Beds:
- 2
- Year built:
- 2022
- Baths:
- 3.00
- MLS#:
- 1031045
- Subdivision:
- Simon Kenton Farm
ADDITIONAL INFORMATION
Looking for a new home and don't want the wait or price increases for the extras - This fabulous home is less than 2 years old. It is still under a builder's warranty. Home sits on 2.67 acres and is located right inside the Simon Kenton Farms Subdivision and does not have a HOA fee. Nature and Wildlife to the rear of home with woods that are included in the acreage. Open Floorplan with wall of windows in Great Room. If you're looking for something that fits your budget, not only the price but the utilities - it is heated and cooled with the economical Geo Thermal Heating System. Per the seller, the average monthly bill for (heating, cooling, usage) is around $100 a month. Overhead ductwork. 50 Gallon Hot Water Heater runs free the way that the Geo Thermal System is routed. Home is powered with a 200 amp service. Home is wired with fiber optic and considered a ''Smart Home'' which includes the thermostat and bathroom mirrors. There are a total of 8 cameras on the property that seller will leave and 4 Bose Speakers in the Great Room for your enjoyment. Highlighted features in addition to those already mentioned are: 2x6 Construction (Trusses were built in warehouse and have large metal brackets), Granite Counter Top in Kitchen and Baths, 6 Panel Doors, White Cabinetry with dovetail drawers that are soft close, Pella French Doors, Sliding Door and Windows. Walk-in Closets, 12x50 Concrete Patio and Driveway 3 cars wide. Waterproof tile flooring in kitchen, utility, Hallway and all baths. Laminate wood flooring in the other living spaces. All the Stainless Steel-Energy Efficient appliances convey with home except washer & dryer. The range has confection oven & air fryer for those quick and tasty meals. Don't let this home get away! Location! Location! Location! Call for your private showing!
- Type:
- Single Family
- Sq.Ft.:
- 2,200
- Status:
- Active
- Beds:
- 4
- Lot size:
- 0.12 Acres
- Year built:
- 2020
- Baths:
- 3.00
- MLS#:
- 908330
- Subdivision:
- Bridgewater Ph I
ADDITIONAL INFORMATION
Large 4 -bedroom 2story in Bridgewater subdivision. Comfortable floor plan features a large living room open to the dining room and kitchen. 2nd floor primary bedroom w/welkin closet and, bathroom has dbl -vanity sinks. 3 more spacious bedrooms, with another centrally located full bath. 2nd floor laundry room. Office/study. This is a HUd property
- Type:
- Single Family
- Sq.Ft.:
- 1,474
- Status:
- Active
- Beds:
- 3
- Lot size:
- 2.54 Acres
- Year built:
- 2024
- Baths:
- 2.00
- MLS#:
- 1030990
- Subdivision:
- Warder Park Add
ADDITIONAL INFORMATION
Introducing The Townhomes on Hillside. This BRAND NEW 24-unit complex is comprised of (12) 3 bedroom units and (12) 2 bedroom units. Amenities include: Granite throughout, stainless steel appliances, washer/dryer hook-ups on first floor, large parking lot in center of complex. Entryway into kitchen. All units come with blinds and full closet build-outs.$30 application fee. No prior evictions. Tenant's must pass a credit, criminal and evictions background check. Tenant pays gas, electric and $35/mo for water. Contact 937-561-2590 or pprohio@yaho.com
- Type:
- Single Family
- Sq.Ft.:
- 1,068
- Status:
- Active
- Beds:
- 2
- Lot size:
- 2.54 Acres
- Year built:
- 2024
- Baths:
- 2.00
- MLS#:
- 1030989
- Subdivision:
- Warder Park Add
ADDITIONAL INFORMATION
Introducing The Townhomes on Hillside. This BRAND NEW 24-unit complex is comprised of (12) 3 bedroom units and (12) 2 bedroom units. Amenities include: Granite throughout, stainless steel appliances, washer/dryer hook-ups on first floor, large parking lot in center of complex. Entryway into kitchen. All units come with blinds and full closet build-outs.$30 application fee. No prior evictions. Tenant's must pass a credit, criminal and evictions background check. Tenant pays gas, electric and $35/mo for water. Contact 937-561-2590 or pprohio@yaho.com
- Type:
- Single Family
- Sq.Ft.:
- 1,163
- Status:
- Active
- Beds:
- 2
- Lot size:
- 0.28 Acres
- Year built:
- 1940
- Baths:
- 1.00
- MLS#:
- 1030979
- Subdivision:
- Arlington
ADDITIONAL INFORMATION
Welcome home to the beautiful, remodeled 2 possible 3 bedroom 1 bathroom Cape Code with extra living space in the finished attic area. This charming property boasts many updated features including a new roof, siding, window, HVAC system, and more. Schedule you're walk-through today!
- Type:
- Single Family
- Sq.Ft.:
- 1,359
- Status:
- Active
- Beds:
- 4
- Lot size:
- 0.08 Acres
- Year built:
- 1904
- Baths:
- 2.00
- MLS#:
- 1801061
ADDITIONAL INFORMATION
Beautiful, restored 4 bedroom home with 2 full baths. Downstairs offers an en master suite with access to the full bath that was installed 05/2020 and offers a corner shower. The kitchen has been remodeled and comes with a dbl sink, new custom back splash. Washer and dryer hook up was brought up and is on the main level. House has been freshly painted. New carpet upstairs and much of the original hardwood floors have been restored. Windows has been replaced as well as the vinyl siding. Furnace was replaced just this year! Yard is fenced and backyard has a privacy fence. Hurry, this will go fast! Property Sold as-is.
Andrea D. Conner, License BRKP.2017002935, Xome Inc., License REC.2015001703, AndreaD.Conner@xome.com, 844-400-XOME (9663), 2939 Vernon Place, Suite 300, Cincinnati, OH 45219

The data relating to real estate for sale on this website is provided courtesy of Dayton REALTORS® MLS IDX Database. Real estate listings from the Dayton REALTORS® MLS IDX Database held by brokerage firms other than Xome, Inc. are marked with the IDX logo and are provided by the Dayton REALTORS® MLS IDX Database. Information is provided for consumers` personal, non-commercial use and may not be used for any purpose other than to identify prospective properties consumers may be interested in. Copyright © 2024 Dayton REALTORS. All rights reserved.

Andrea D. Conner, License BRKP.2017002935, Xome Inc., License REC.2015001703, AndreaD.Conner@xome.com, 844-400-XOME (9663), 2939 Vernon Place, Suite 300, Cincinnati, OH 45219
Information is provided exclusively for consumers' personal, non-commercial use and may not be used for any purpose other than to identify prospective properties consumers may be interested in purchasing. Copyright © 2024 Columbus and Central Ohio Multiple Listing Service, Inc. All rights reserved.
 |
| The data relating to real estate for sale on this web site comes in part from the Broker Reciprocity™ program of the Multiple Listing Service of Greater Cincinnati. Real estate listings held by brokerage firms other than Xome Inc. are marked with the Broker Reciprocity™ logo (the small house as shown above) and detailed information about them includes the name of the listing brokers. Copyright 2024 MLS of Greater Cincinnati, Inc. All rights reserved. The data relating to real estate for sale on this page is courtesy of the MLS of Greater Cincinnati, and the MLS of Greater Cincinnati is the source of this data. |
Springfield Real Estate
The median home value in Springfield, OH is $178,000. This is higher than the county median home value of $109,400. The national median home value is $219,700. The average price of homes sold in Springfield, OH is $178,000. Approximately 41.59% of Springfield homes are owned, compared to 44.36% rented, while 14.05% are vacant. Springfield real estate listings include condos, townhomes, and single family homes for sale. Commercial properties are also available. If you see a property you’re interested in, contact a Springfield real estate agent to arrange a tour today!
Springfield, Ohio has a population of 59,436. Springfield is less family-centric than the surrounding county with 20.6% of the households containing married families with children. The county average for households married with children is 25.29%.
The median household income in Springfield, Ohio is $34,887. The median household income for the surrounding county is $46,275 compared to the national median of $57,652. The median age of people living in Springfield is 36.9 years.
Springfield Weather
The average high temperature in July is 83.9 degrees, with an average low temperature in January of 18.4 degrees. The average rainfall is approximately 40.3 inches per year, with 18.6 inches of snow per year.
