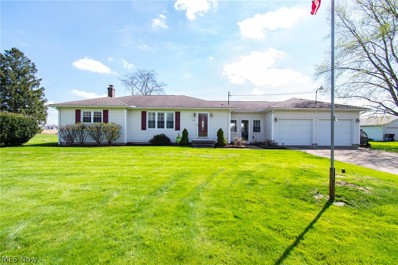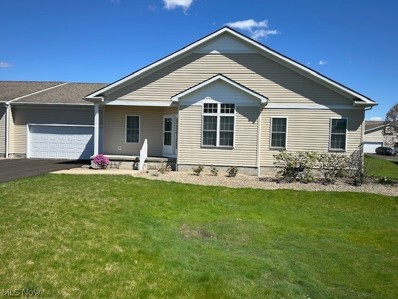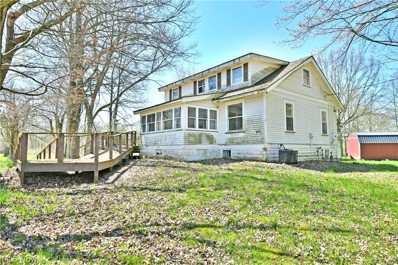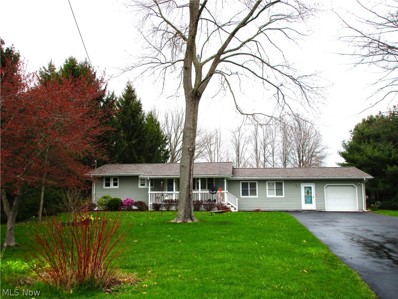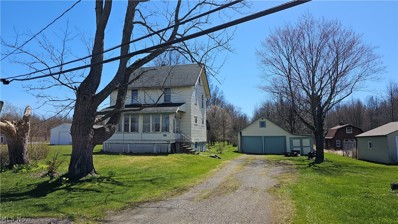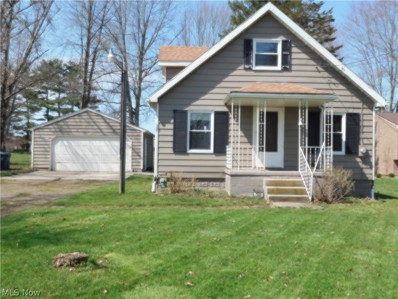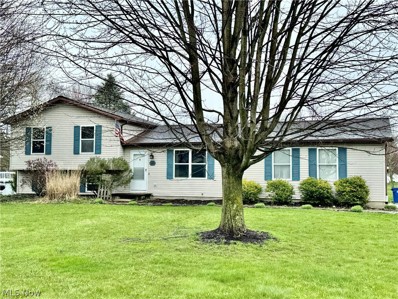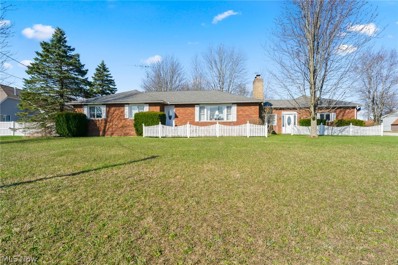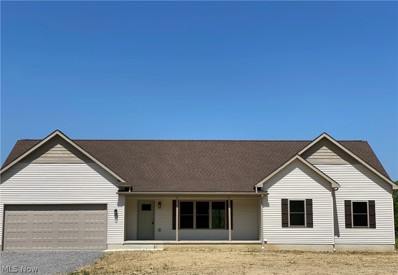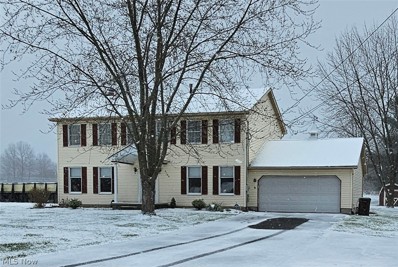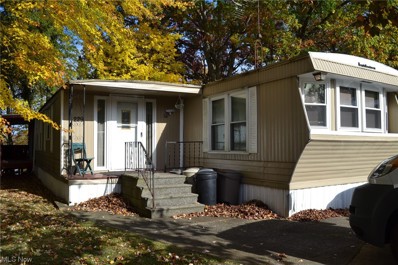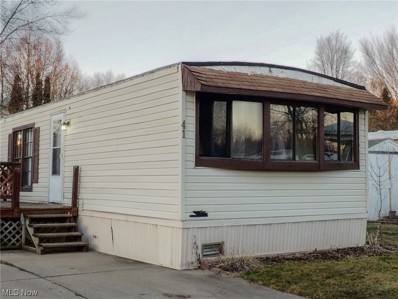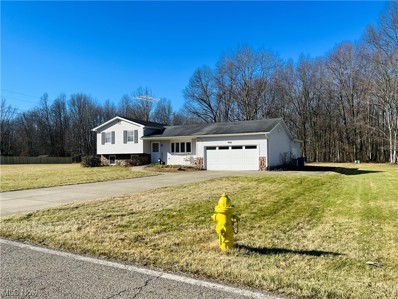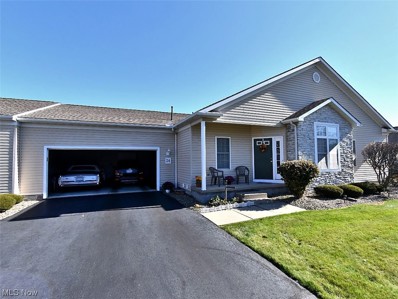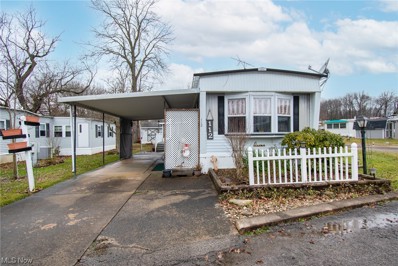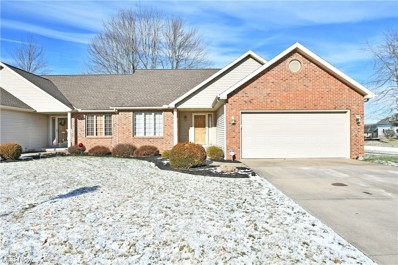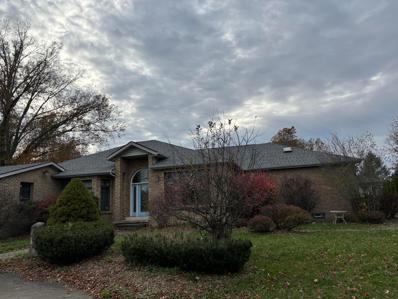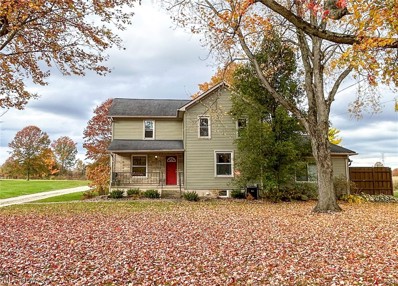Warren OH Homes for Sale
$249,900
220 Airport Road NW Warren, OH 44481
- Type:
- Single Family
- Sq.Ft.:
- 1,755
- Status:
- NEW LISTING
- Beds:
- 3
- Lot size:
- 0.61 Acres
- Year built:
- 1956
- Baths:
- 2.00
- MLS#:
- 5031006
- Subdivision:
- Wolfe
ADDITIONAL INFORMATION
Welcome to this beautiful Ranch home in the Champion School District! 3 bedrooms and 2 full baths. Nicely landscaped home with large lot and 2 car oversized garage with spacious breezeway. The kitchen off breezeway has so many cupboards, with hickory cabinets, granite counters, stainless appliances and custom backsplash. Newer flooring, panty area and extra large dinette area for many family dinners and entertaining. 2 bedrooms on main level and updated full bath. Living area has many windows for natural lighting. Lower level has another 3rd bedroom with full bathroom with walk in shower and newer vanity. Extra storage area/laundry room. Backyard is over a half acre with shed and fire pit. Updates include Septic 2016, newer HWT. Updated bathrooms. This and so much more. Book your showing today!!!!
$219,900
29 Abbington Warren, OH 44481
- Type:
- Condo
- Sq.Ft.:
- 1,440
- Status:
- NEW LISTING
- Beds:
- 2
- Lot size:
- 0.01 Acres
- Year built:
- 2002
- Baths:
- 2.00
- MLS#:
- 5023988
ADDITIONAL INFORMATION
Looking for a ranch condo in Champion? Look no further than this quiet and conveniently located Statler Ridge 2 bedroom that has everything you need! The open floor plan boasts 9-foot ceilings, a spacious great room, bright kitchen with skylight, breakfast bar, tile backsplash and all appliances that include a gas range, refrigerator, dishwasher and microwave. The washer and dryer hookups are currently located on the lower level, but just off the kitchen is an area perfect for a 1st floor laundry with hookups already in place. A formal dining room leads to the year-round sunroom with slider to outdoor patio. Two bedrooms include a large master with walk-in closet. Two full baths include one in the master suite and an additional family bath. The unfinished 12-course basement has endless possibilities. The 2-car garage has hot and cold water, hookup for generator, door opener and attic access. Make the Statler Ridge community your new home! Don’t hesitate to schedule your private showing!
- Type:
- Single Family
- Sq.Ft.:
- 1,560
- Status:
- NEW LISTING
- Beds:
- 3
- Lot size:
- 25.75 Acres
- Year built:
- 1920
- Baths:
- 1.00
- MLS#:
- 5030791
- Subdivision:
- Lordstown Village
ADDITIONAL INFORMATION
Looking for more land? Look no further as this fantastic Lordstown property has it in spades with almost 26 acres of potential packed land with FREE GAS, public water, and public sewer! The impressively expansive estate combines a substantial two story, three-bedroom home with an oversized three-plus car garage. The house is a diamond in the rough and needs extensive repairs but is FULL of potential! It showcases a winding ramp that continues up towards a raised front deck for easy accessibility. Meanwhile, the amazing yard space continues to find a secondary driveway that stretches back to the gas well. A babbling brook winds through it all as picnic tables make for a relaxing on-property getaway to a park-like experience. Multiple clearings were cut through the included wood line for easy enjoyment of the land, be it hunting, expansion or just reveling in natural privacy, this must-see estate isn’t one to overlook. Purchase the property to build your dream home or split the land up and sell off the lots. This property is full of endless possibilities and ready for a new owner. The property is being sold AS-IS. Will not pass for FHA or VA loans.
- Type:
- Single Family
- Sq.Ft.:
- 1,300
- Status:
- Active
- Beds:
- 3
- Lot size:
- 1 Acres
- Year built:
- 1974
- Baths:
- 2.00
- MLS#:
- 5029178
ADDITIONAL INFORMATION
Immediate Possession on this ranch home on approx. 1 acre. This move in 3 bedroom 2 bath home. Updated kitchen w/appliances. Large family room w/gas fireplace. First laundry. Master bedroom w/master full bath & walk in tub. Updates include: Furnace & ac 2023, Roof 2019, tankless hot water heater 2019 and Basement Waterproofed 2024. Breezeway area to attached garage. Two large sheds & fenced in area in back yard along w/Blueberry and Raspberries, grapes and apple trees. Make your appointment today.
- Type:
- Single Family
- Sq.Ft.:
- 1,118
- Status:
- Active
- Beds:
- 2
- Lot size:
- 1.14 Acres
- Year built:
- 1920
- Baths:
- 2.00
- MLS#:
- 5028898
ADDITIONAL INFORMATION
This charming farmhouse has plenty of family history and seeks someone to carry on the tradition. This classic colonial features an enclosed front porch, formal dining room, living room, kitchen, two-possible three-bedroom, and two full baths. The home needs a little TLC but has great bones. The house sits on 1.14 acres and has a two-car garage and a boat garage with an attached shed. The well was installed in 2011, H20 in 2019, and the furnace in 2011.
$149,900
7500 Highland Warren, OH 44481
- Type:
- Single Family
- Sq.Ft.:
- 1,044
- Status:
- Active
- Beds:
- 2
- Lot size:
- 0.8 Acres
- Year built:
- 1940
- Baths:
- 1.00
- MLS#:
- 5029335
- Subdivision:
- Village/Lordstown 16 Sec 19
ADDITIONAL INFORMATION
Immediate possession on this cape cod! 2 to 3 Bedrooms w/city Utilities. First floor Master BR. Full Basement has been waterproofed w/glass Block windows. 2 car DT garage. Roof 2018. Home Warranty Included. A new garage door has been installed on 4/10/24. Make your appointment today.
- Type:
- Single Family
- Sq.Ft.:
- 1,958
- Status:
- Active
- Beds:
- 4
- Lot size:
- 0.46 Acres
- Year built:
- 1995
- Baths:
- 2.00
- MLS#:
- 5028595
- Subdivision:
- Caskey Country Estates
ADDITIONAL INFORMATION
AHHHH!!!!--Nothing like the look of fresh, new, one-of-a-kind granite in your awesome kitchen and bathroom!! YOU WILL LOVE YOUR UPDATED KITCHEN that comes w/ all stainless appliances!! This rare, 4-level, 4 bed, 1-1/2 bath, split has a finished basement for dad's "man cave" of his dreams and adds 378 additional square footage to this awesome home! The entire house has been freshly painted w/ up-to-date, modern colors & the lower bathroom, (which also has the laundry hook-ups) has been completely redone w/new tile, vanity, faucet, shelving, & fixtures! ,lower-level,comfy living room! You will love having your morning coffee on your double level deck right outside the dining area! New high - end waterproof laminate flooring. new 60X30 concrete driveway installed in 2019 , The exterior has tons of different plants which really makes your new home "pop" with curb appeal!..& at over 1/2 acre w/ a line of Italian Spruce Trees giving you lots of privacy for your outdoor birthday parties & family reunions!The huge 10' x 12' shed is a great storage for the family that needs to store bicycles, mowers, snow blowers etc! You will love this figure eight allotment where families still take walks together & kids can still ride their bikes freely with no worries! The woods next to this allotment actually has a short trail that conveniently connects to the awesome Lordstown Park which has basketball courts, baseball fields, pavilions, walking and hiking trails! Better call for your private showing today before its too late.
$259,900
1138 State Road NW Warren, OH 44481
- Type:
- Single Family
- Sq.Ft.:
- 1,562
- Status:
- Active
- Beds:
- 3
- Lot size:
- 1.06 Acres
- Year built:
- 1952
- Baths:
- 3.00
- MLS#:
- 5026349
- Subdivision:
- Township/Champion Sec 84
ADDITIONAL INFORMATION
Amazing Beautiful Brick Ranch Home located in Champion Twp situated on a well desired 1 acre lot. Great curb appeal and even a white picket fence! Lovely Eat in Kitchen remodeled in 2006 and all appliances are included. Lots of natural sunlight can be enjoyed in the spacious living room. Formal dining room with hardwood flooring. There are 3 good size bedrooms. 2 Nice full baths on first floor. Partially finished basement featuring a recreation room, woodburning fireplace and laundry room and half bath. First floor laundry can be enjoyed with stackable hookups in hall closet. Extra bonus is a small salon as you enter home from garage with it's own entrance. 2 car attached garage and also 1 car detached heated garage for plenty of storage. New Well pump 11/23. Seller is offering a 1-year Home Warranty! Definitely want to check this house out!
Open House:
Sunday, 4/21 12:00-1:30PM
- Type:
- Single Family
- Sq.Ft.:
- 1,800
- Status:
- Active
- Beds:
- 3
- Lot size:
- 4.82 Acres
- Year built:
- 2024
- Baths:
- 2.00
- MLS#:
- 5024854
ADDITIONAL INFORMATION
Heat up your spring a little faster with this smoking hot, new Lordstown school district construction! Set in a scenic, semi-rural landscape with two parcels totaling nearly 5 acres, this handsome home quickly stands out with its clean, earth toned color scheme and sizeable, covered front patio. Step inside to find a welcoming, naturally lit living room that takes full advantage of its three large picture windows. Hardwood styled flooring runs underfoot while bright white accents trim the baseboards and window casings. The tall ceilings continue throughout the residence for an impressive visual feel while a prominent central combined kitchen and dining room continues the theme with an airy, open layout. Decorative lighting shines down from above as you take in kitchen with its sleek glass tiled backsplash and granite countertops that run between bright stainless work and modern cabinetry. Sliding glass doors offer sunshine drenched meals at the dining portion. At the far end, the garage entry showcases the oversized two car layout with bonus rear workshop and basement walkout. Down the main hall, first floor laundry accompanies a trio of impressive bedrooms along with an elegant full bath. The larger master suite contains its own full private bath with soaking tub, stall shower and walk-in closet. Downstairs, a full basement highlights its stamped wall treatment and high efficiency, all electric service.
$346,000
5100 Pierce Road NW Warren, OH 44481
- Type:
- Single Family
- Sq.Ft.:
- 2,352
- Status:
- Active
- Beds:
- 4
- Lot size:
- 1.66 Acres
- Year built:
- 1986
- Baths:
- 3.00
- MLS#:
- 5024925
- Subdivision:
- Champion Township Sec 74
ADDITIONAL INFORMATION
You won't want to miss this Stunning 4 Bedroom 2 1/2 bath home located in the Champion School District. Enjoy the outdoors on 1.66 acres on your 12 x 24 covered patio, in the 16 x 32 heated above ground pool with composite decking or out in your yard in this private serene setting. Inside features an open floor plan while having extra space to create rooms of your choice whether it be DR, formal LR, office, exercise, craft or music room. The large kitchen features all stainless appliances, an abundance of dark gel stained oak cabinets, beautiful countertops and backsplash and ceramic flooring that extends throughout the foyer, 1/2 bath and first floor laundry. The family room boasts a Wood burning fireplace decorated by white brick and a dark wood sprawling mantle to display your treasures. Upstairs the Master Suite has a full master bath area together with a huge closet and separate sink area made up of full counter space, brightly lit with a large mirror. The additional full bath has a working jacuzzi tub. The vinyl and laminate flooring has recently been installed throughout except for 2 BR's which still have carpet. The large full unfinished basement allows for expanding your living space as you desire with extra block high ceilings, walls covered in wrapped insulation and glass block windows. House sits back off the road a bit which allows for a long driveway and extra parking up to the 2 Car attached garage. Call me today for your private showing.
- Type:
- Single Family
- Sq.Ft.:
- 900
- Status:
- Active
- Beds:
- 2
- Year built:
- 1982
- Baths:
- 1.00
- MLS#:
- 5015498
ADDITIONAL INFORMATION
This charming double wide lakefront manufactured home boasts a picturesque setting with stunning views of Paramount Lake. The highlight features include a delightful 4 seasons sunroom and a deck complete with a gazebo, providing the perfect spots to soak in the breathtaking scenery. Imagine waking up to the ever-changing beauty of nature right from your own sunroom or enjoying leisurely afternoons on the deck overlooking the serene lake. Whether it's fishing, swimming, or kayaking, you'll have easy access to recreational activities just steps away from your back door. Nestled within the Westwood Lake community, residents have access to a private beach, park, pavilion, and playground, enhancing the overall lifestyle experience. Despite the tranquility of the surroundings, convenience is not compromised, with the property being just a short drive away from various shopping and dining options. Experience the perfect blend of outdoor living, convenience, and affordability in this lovely home, where every day feels like a retreat amidst the beauty of nature.
- Type:
- Single Family
- Sq.Ft.:
- 900
- Status:
- Active
- Beds:
- 2
- Year built:
- 1980
- Baths:
- 2.00
- MLS#:
- 5013622
ADDITIONAL INFORMATION
Introducing a charming single-family residence located in Weathersfield Township. This well-maintained home offers a cozy living space. Built in 1980, this home features 2 bedrooms and 1.5 bathrooms across a single level, providing convenient and accessible living. The living room boasts vinyl/LVT flooring, creating a welcoming atmosphere with ample natural light. The bedrooms, one with a half bath, offer a comfortable retreat, showcasing a combination of vinyl/LVT and carpeted floors along with window treatments. The eat-in kitchen is a delightful space ideal for both cooking and dining. Appliances, including a dryer, range, refrigerator, and washer, are included for added convenience. The interior features ceiling fans in the bedrooms, ensuring a comfortable sleeping environment. For ease of living, the property is equipped with forced air heating and window unit(s) for cooling. Outside, the deck and front porch offer outdoor spaces to relax and enjoy the surroundings. The vinyl siding construction and rubber roof contribute to the property's durability. Residents will appreciate the proximity to the stocked lake and the lake privileges, adding a recreational element to the community. Parking is available on the concrete pad, and a shed provides additional storage space. Conveniently located with easy access from Main St to Beaver Creek Dr SW, this residence offers a peaceful and welcoming retreat. With a monthly lot rent of $465 for land lease, water and trash, this property presents an affordable housing opportunity. Don't miss the chance to explore this delightful home with its unique features and potential for personalization. The sellers are including a Guard Home Warranty for piece of mind. Schedule a showing today and envision the possibilities of making this property your new home. Motivated sellers, bring all offers
$279,900
2696 Lydia SW Warren, OH 44481
- Type:
- Single Family
- Sq.Ft.:
- n/a
- Status:
- Active
- Beds:
- 3
- Lot size:
- 0.73 Acres
- Year built:
- 1977
- Baths:
- 2.00
- MLS#:
- 5015290
ADDITIONAL INFORMATION
This spacious four-level split has so much to offer! Lets start outside, this property provides privacy & lots of outdoor space on nearly an acre lot. The oversized main garage is extra tall, plus there is an additional garage off the back which has concrete driveway access with its own overhead garage door. The back patio overlooks the park-like backyard. The interior offers a living room, large kitchen with dining area, 3 bedrooms, 1.5 baths, lower-level family room with brick fireplace, laundry room and a basement which can easily be finished for extra living space or used for storage. If you've been searching for a home that features plenty of indoor and outdoor space, this is it!
$239,900
24 Abbington Warren, OH 44481
Open House:
Sunday, 4/21 12:00-1:30PM
- Type:
- Condo
- Sq.Ft.:
- 1,470
- Status:
- Active
- Beds:
- 2
- Lot size:
- 0.01 Acres
- Year built:
- 1998
- Baths:
- 3.00
- MLS#:
- 5015497
ADDITIONAL INFORMATION
Welcome to Statler Ridge Condominiums! This 2 BR, 3 bath ranch condo exudes charm and sophistication with distinctive features such as sky-lit spacious kitchen and unique touches like high ceilings, crown molding, and neutral decor for an inviting, homey ambiance. This property offers an efficiently-designed kitchen with newer appliances, a large pantry, and a kitchen pass-through to the dining room. Followed by a cozy, all-season sunroom with great natural lighting, and access to the patio. One of the unique features this residence has is the finished basement which doubles as a family room and a sports bar, with a 3rd full bath, and plenty of additional storage space. The laundry is located downstairs, but there is a large closet in the kitchen that can easily accommodate a first floor laundry, if desired. The sports bar could also be converted to a third bedroom easily. Additional features include a covered front porch, new paved driveway, new roof (5-6 years), newer furnace & air conditioning (5-6 years), kitchen appliances (2-3 years), 2 car attached garage, and glass block windows in the basement. Living in the Statler Ridge neighborhood gives you the perfect balance of affordable, maintenance-free living.
- Type:
- Single Family
- Sq.Ft.:
- n/a
- Status:
- Active
- Beds:
- 2
- Year built:
- 1980
- Baths:
- 1.00
- MLS#:
- 5014806
ADDITIONAL INFORMATION
Nestled amidst the picturesque landscapes of Weatherfield Township, this inviting 2-bedroom mobile home offers the perfect blend of serenity, convenience, and outdoor living. Imagine unwinding under your covered carport after a day of exploring, enjoying peaceful views and the gentle breeze. Step inside and discover a comfortable haven with two bedrooms, ample living space, and the added bonus of a large screened in deck. The storage shed can store all your seasonal gear, tools, and hobbies with ease, keeping your living space organized and clutter-free. But the true gem awaits you outdoors! Unwind in your private screened patio. Sip your morning coffee surrounded by nature, host barbecues with friends and family, or simply relax under the starlit sky without pesky insects. Imagine the countless evenings spent enjoying the fresh air and the gentle hum of nature, all from the comfort of your own screened haven. Speaking of convenience, this property boasts: Sparkling community lake: Take leisurely strolls along the water's edge, cast a line for some fishing, or simply soak up the tranquility. Close proximity to shopping. This Mobile homes offers an attractive option for those seeking a comfortable and budget-friendly home. This charming mobile home with a screened patio and large storage shed offers the perfect blend of outdoor living, convenience, and affordability. Contact us today to schedule a viewing and start making this your own slice of paradise!
$209,900
2978 Pond Lane SW Warren, OH 44481
- Type:
- Condo
- Sq.Ft.:
- 1,462
- Status:
- Active
- Beds:
- 2
- Year built:
- 2000
- Baths:
- 2.00
- MLS#:
- 5010484
- Subdivision:
- Beaver Lake Commons Condos
ADDITIONAL INFORMATION
Lose yourself in the casually contemporary styling and welcoming living space of this move-in-ready Lordstown condo! Located in a discrete development with an advantageous location, these handsome, brick faced residences offer a great mix of scenic views and easy access. Sat on its prominent corner lot, the home quickly calls to attention with its relaxing rear patio and sculpted landscaping that beckons you towards the front door with covered entryway. Inside, hardwood styled flooring spills from the foyer as stepped ceiling with hanging light bestows formal dining. The great room looks on with its plush carpets and warming fireplace as the pair of arch topped windows spill natural light across the floorplan. A spacious guest bedroom provides a mirrored closet as a full common bath awaits down a short hall, just steps from dining. Meanwhile, a substantial kitchen runs along the opposite side of the home. Transitioning past first floor laundry and garage access, tiled flooring joins lovely green colored countertops and an endearing display of custom cabinets. Casual dining enjoys the sun washed views of the rear patio. Completing the floor, an oversized master suite includes both walk-in closet and a lavish full bath with soaking tub, shower and dual vanities. A full basement awaits below for additional storage.
- Type:
- Single Family
- Sq.Ft.:
- 6,636
- Status:
- Active
- Beds:
- 4
- Lot size:
- 15.75 Acres
- Year built:
- 2003
- Baths:
- 3.00
- MLS#:
- 223036594
ADDITIONAL INFORMATION
Come see this beautiful one owner home on over fifteen acres! Featuring two hot tubs and a HUGE Jacuzzi bath in the first floor primary bedroom, you will be living in comfort in your own personal oasis out in the country. Featuring a fully stocked pond, you will have plenty of room to roam out here. Schedule your showing today!
- Type:
- Single Family
- Sq.Ft.:
- 2,600
- Status:
- Active
- Beds:
- 4
- Lot size:
- 3 Acres
- Year built:
- 1900
- Baths:
- 4.00
- MLS#:
- 4500892
ADDITIONAL INFORMATION
The perfect combination of location, price, craftsmanship, privacy, space, flexibility, character, and potential all wrapped into one. This truly is a home that you need to experience in person to fully appreciate. Situated on a very spacious, private, well maintained lot in desirable rural Lordstown, you will absolutely fall in love with the one of a kind, newly constructed barn that is perfect for EVERYONE & EVERYTHING. In addition to everything already listed, this fantastic property offers a fully separate and beautifully updated living space that could seamlessly be utilized as a mother in law suite or private living space for an older child or relative that desires privacy. The massive garage is ideal for storage of all your toys and everything else based off its sheer size. The remaining exterior of the property simply exudes HOME with its deck, private patio area, and full outdoor industrial kitchen perfect for entertaining. The living quarters are undeniably the apex of the property. Again, this is truly a MUST SEE for anyone looking for a turn key, move in ready family homestead. Updates include but are not limited to: updated kitchen(s) with conveying appliances, first floor laundry area(s) with conveying appliances, 4 massive bedrooms, 3 full bathrooms, home office space, large pantry, new flooring, wood burner, conveinent enclosed porch, full basement, great closet space throughout..... Because of a lack of allowed characters remaining in this post, simply put, this is the one you've been looking for. This is the once in a lifetime home you want. Call today for your private showing and prepare to be AMAZED!!!! Please see Brokers Remarks
$109,900
1611 State Road Warren, OH 44481
- Type:
- Single Family
- Sq.Ft.:
- 756
- Status:
- Active
- Beds:
- 2
- Lot size:
- 1.38 Acres
- Year built:
- 1930
- Baths:
- 1.00
- MLS#:
- 4497590
ADDITIONAL INFORMATION
Turn this “As-Is” single-family home into the dream space you've always wanted. Located in Champion School District, this blank canvas is great for adding your personalized touch to this home. This home does need renovations. Ability to hook up to public sewage/water available and sits on over an acre of land. Whether you're an investor or a homeowner with a vision, this property is your chance to create the perfect space!

The data relating to real estate for sale on this website comes in part from the Internet Data Exchange program of Yes MLS. Real estate listings held by brokerage firms other than the owner of this site are marked with the Internet Data Exchange logo and detailed information about them includes the name of the listing broker(s). IDX information is provided exclusively for consumers' personal, non-commercial use and may not be used for any purpose other than to identify prospective properties consumers may be interested in purchasing. Information deemed reliable but not guaranteed. Copyright © 2024 Yes MLS. All rights reserved.
Andrea D. Conner, License BRKP.2017002935, Xome Inc., License REC.2015001703, AndreaD.Conner@xome.com, 844-400-XOME (9663), 2939 Vernon Place, Suite 300, Cincinnati, OH 45219
Information is provided exclusively for consumers' personal, non-commercial use and may not be used for any purpose other than to identify prospective properties consumers may be interested in purchasing. Copyright © 2024 Columbus and Central Ohio Multiple Listing Service, Inc. All rights reserved.
Warren Real Estate
The median home value in Warren, OH is $41,700. This is lower than the county median home value of $84,800. The national median home value is $219,700. The average price of homes sold in Warren, OH is $41,700. Approximately 43.33% of Warren homes are owned, compared to 41.84% rented, while 14.83% are vacant. Warren real estate listings include condos, townhomes, and single family homes for sale. Commercial properties are also available. If you see a property you’re interested in, contact a Warren real estate agent to arrange a tour today!
Warren, Ohio 44481 has a population of 40,244. Warren 44481 is less family-centric than the surrounding county with 22.16% of the households containing married families with children. The county average for households married with children is 24.31%.
The median household income in Warren, Ohio 44481 is $29,241. The median household income for the surrounding county is $45,380 compared to the national median of $57,652. The median age of people living in Warren 44481 is 38 years.
Warren Weather
The average high temperature in July is 82.5 degrees, with an average low temperature in January of 16.5 degrees. The average rainfall is approximately 40.7 inches per year, with 35.6 inches of snow per year.
