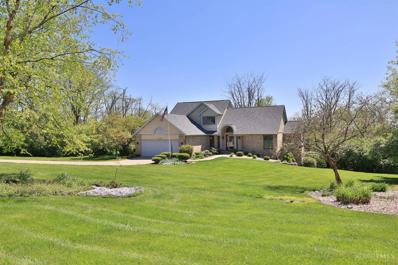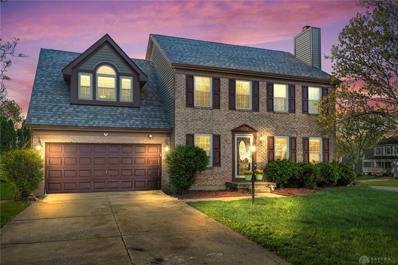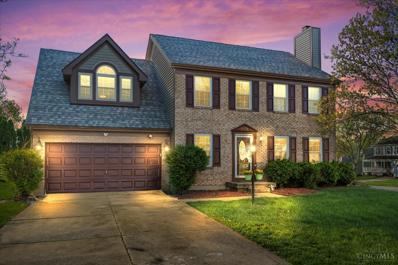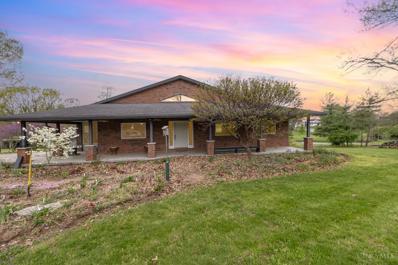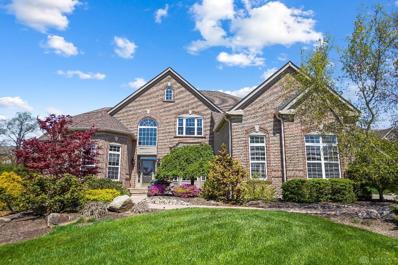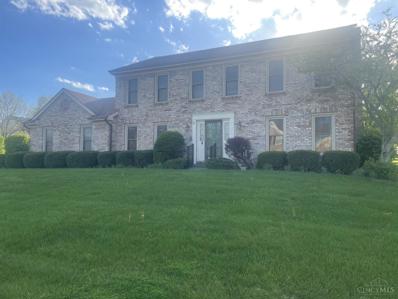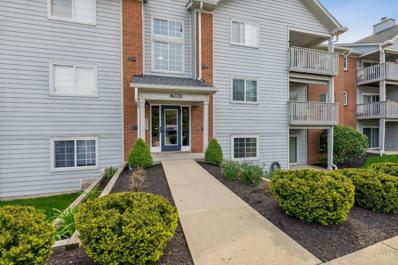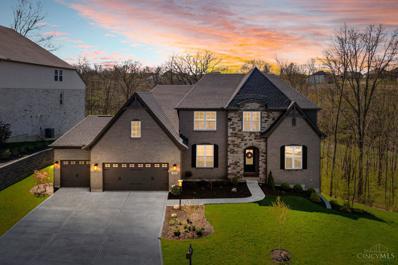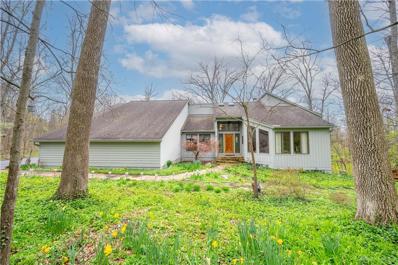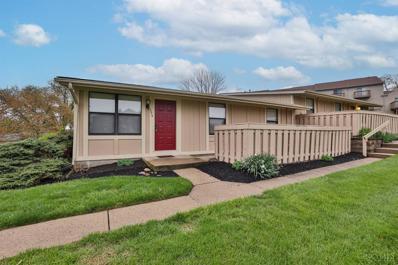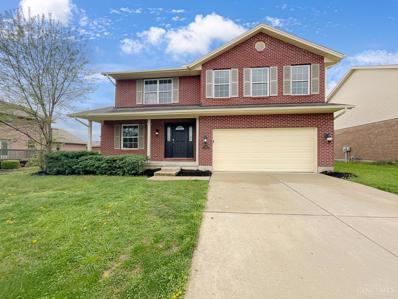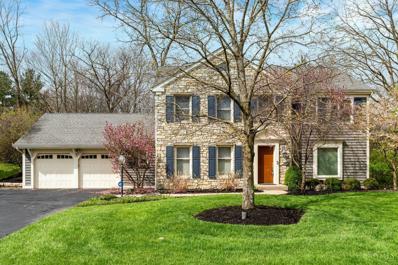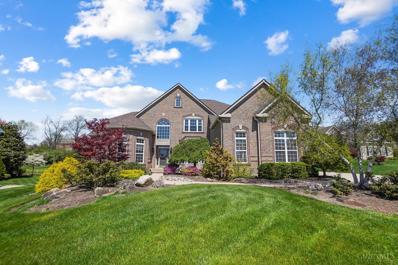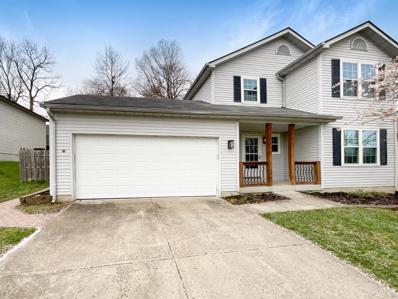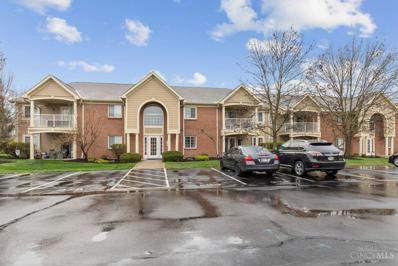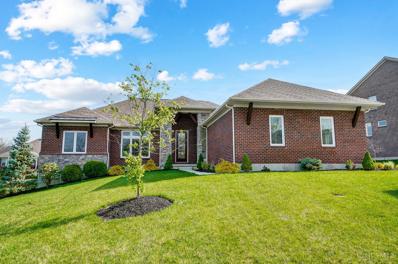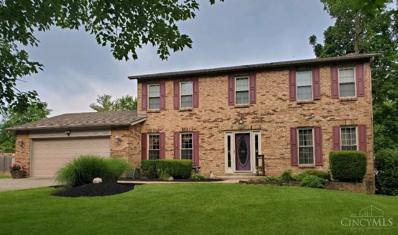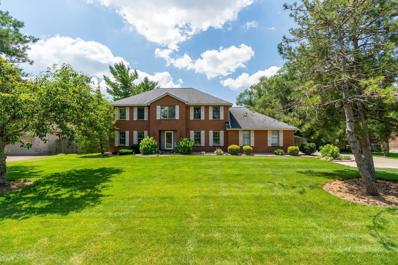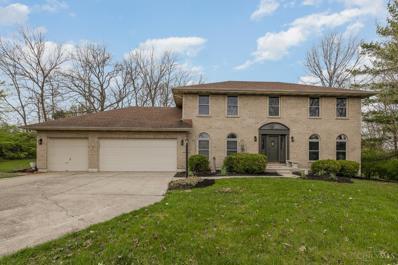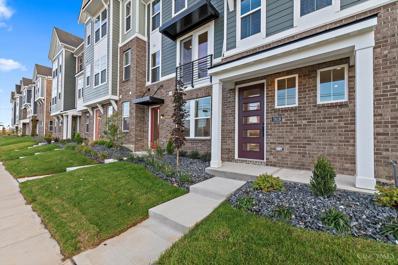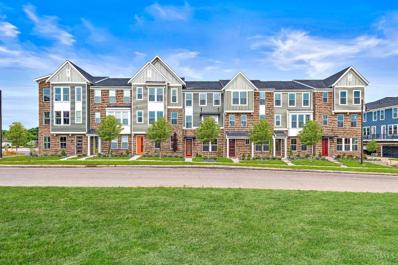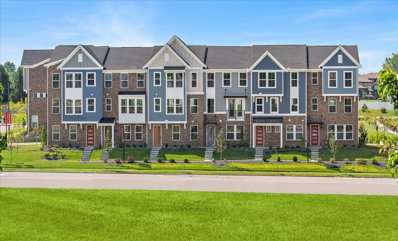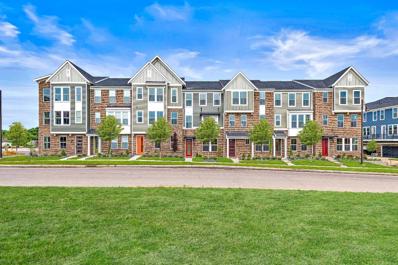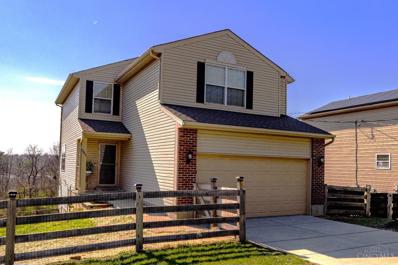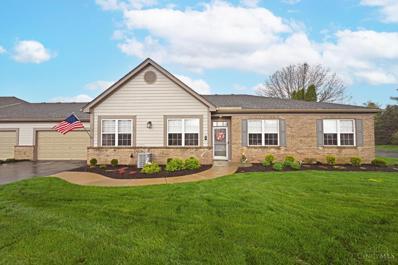West Chester OH Homes for Sale
- Type:
- Single Family
- Sq.Ft.:
- 2,724
- Status:
- NEW LISTING
- Beds:
- 3
- Lot size:
- 2.47 Acres
- Year built:
- 1991
- Baths:
- 4.00
- MLS#:
- 1802692
ADDITIONAL INFORMATION
Beautifully landscaped yard on private 2.46 Acre wooded lot. 3872 gross sq.ft. home. First Floor Primary with walkout and large ensuite with jetted tub, shower, double vanity, walk-in closet. Main floor laundry, study, dining room. Vaulted ceilings, wood floors, crown molding. Gas fireplace, 2 expansive decks, gazebo, hot tub, and garage door on the back of the home for easy storage of riding lawn mower or workshop. Invisible fence surrounds the property. Large eat in kitchen with island, gas cooktop, planning desk and pantry. Loft for extra office area or cozy reading nook. Partially finished full basement with brand new carpet, electric fireplace, built in speakers and Installed toilet and bath rough-in for future expansion. Located in a school zone to slow any traffic and extra-large driveway for additional parking and turn around area. All the mechanics have been updated. Roof (2022), HVAC (2020), (2) HWHs (2007 & 2022), Kitchen window and Primary Bedroom sliding door (2020).
- Type:
- Single Family
- Sq.Ft.:
- 2,311
- Status:
- NEW LISTING
- Beds:
- 5
- Lot size:
- 0.21 Acres
- Year built:
- 1992
- Baths:
- 4.00
- MLS#:
- 909409
- Subdivision:
- Saratoga Farms
ADDITIONAL INFORMATION
Welcome to this beautiful Home residing in the Saratoga Farms community. This wonderful property offers 5 Bedrooms, 3 Full Baths, 1 Half Bath and 2,311 Sq. Ft. of Living Space. Recent updates to this Home include a New Roof and Siding (2023), New Furnace (2022), New AC Unit (2022), New Hot Water Heater (2022), New Triple Pane Windows (2018) updated Kitchen and fully finished Basement. Conveniently located near I-75 making commuting a breeze and minutes from all of the fun of the Streets of West Chester (Top Golf, Main Event, AMC Theaters, P.F. Chang's and more!) The only thing left for you to do is move in and enjoy this beautiful home and community! Don't miss your chance to see this home!
$415,000
Hialeah Drive West Chester, OH 45069
- Type:
- Single Family
- Sq.Ft.:
- 2,311
- Status:
- NEW LISTING
- Beds:
- 5
- Lot size:
- 0.21 Acres
- Year built:
- 1992
- Baths:
- 4.00
- MLS#:
- 1802785
ADDITIONAL INFORMATION
Welcome to this beautiful Home residing in the Saratoga Farms community. This wonderful property offers 5 Bedrooms, 3 Full Baths, 1 Half Bath and 2,311 Sq. Ft. of Living Space. Recent updates to this Home include a New Roof and Siding (2023), New Furnace (2022), New AC Unit (2022), New Hot Water Heater (2022), New Triple Pane Windows (2018) updated Kitchen and fully finished Basement. Conveniently located near I-75 making commuting a breeze and minutes from all of the fun of the Streets of West Chester (Top Golf, Main Event, AMC Theaters, P.F. Chang's and more!) The only thing left for you to do is move in and enjoy this beautiful home and community! Don't miss your chance to see this home!
- Type:
- Single Family
- Sq.Ft.:
- 2,625
- Status:
- NEW LISTING
- Beds:
- 3
- Lot size:
- 5 Acres
- Year built:
- 1970
- Baths:
- 2.00
- MLS#:
- 1802597
ADDITIONAL INFORMATION
First time on market - this is your rare opportunity to own 5 acres in West Chester. Built by the sellers in 1970, this home has gone though many renovations to evolve with their needs. The property includes a 30x60 pole barn, an older wood barn, and a greenhouse. The possibilities are endless for new owners to make it their own sanctuary.
- Type:
- Single Family
- Sq.Ft.:
- 6,346
- Status:
- NEW LISTING
- Beds:
- 4
- Lot size:
- 0.59 Acres
- Year built:
- 2004
- Baths:
- 5.00
- MLS#:
- 909101
- Subdivision:
- Foxborough Ph 02a
ADDITIONAL INFORMATION
Your backyard oasis, just in time for Summer fun! Inground heated pool, outdoor fireplace, private yard w/ extensive landscaping. This is the Zaring Hyde Park plan, with 2-story great room w/ fireplace and built-ins; hardwood floors, private study; hearth room off kitchen; 1st floor primary bedroom w/ luxury bath; 2nd floor bonus room; Jack 'n Jill bath; Finished walkout LL w/ theater area, wet bar, full bath and exercise room (poss 5th bedroom). Roof '22; HVAC '18 Back yard extends 50' beyond the fence line!
- Type:
- Single Family
- Sq.Ft.:
- 2,393
- Status:
- NEW LISTING
- Beds:
- 4
- Lot size:
- 0.37 Acres
- Year built:
- 1986
- Baths:
- 3.00
- MLS#:
- 1802324
ADDITIONAL INFORMATION
Nearly 2400 sq ft in this solid brick 2-story that offers space for everyone. HVAC and roof approximately 10 years old. Nice side yard would be perfect for a pool. Wood deck approximately 24' X 14'. Great neighborhood and location, only 1/4 mile to Heritage elementary.
$199,000
Shawnee Lane West Chester, OH 45069
- Type:
- Condo
- Sq.Ft.:
- 1,144
- Status:
- NEW LISTING
- Beds:
- 2
- Lot size:
- 0.01 Acres
- Year built:
- 1995
- Baths:
- 2.00
- MLS#:
- 1802282
ADDITIONAL INFORMATION
Enjoy your condo experience with this two bed/two bath ground level property! Includes a one-car garage, dedicated parking space and an extra storage area steps from your front door! Enjoy the convenience of walk-in closets in both bedrooms, covered patio and laundry room. The condo also features newer HVAC-2020 and washer/dryer. The HOA fee includes access to the pool and fitness center!
- Type:
- Single Family
- Sq.Ft.:
- 4,254
- Status:
- Active
- Beds:
- 5
- Lot size:
- 0.75 Acres
- Year built:
- 2021
- Baths:
- 4.00
- MLS#:
- 1802118
ADDITIONAL INFORMATION
2021 Gorgeous 5-bedroom home on private street, cul-de-sac lot overlooking trees. Kitchen. Huge Wow. large island, Butler's & storage pantry. Primary Suite features 14 x 13 custom walk-in closet, luxe bath, 1st floor. Private guest suite. The lower level is largely finished with walk-out to patio/hot tub. Family room/Game Room/Bedroom/Full Bath and tons of storage. Solar Panels and two Tesla Powerwalls added allowing capacity to go off grid from an electricity standpoint if needed.
- Type:
- Single Family
- Sq.Ft.:
- 2,977
- Status:
- Active
- Beds:
- 4
- Lot size:
- 0.56 Acres
- Year built:
- 1983
- Baths:
- 3.00
- MLS#:
- 908856
- Subdivision:
- Brenner Woods
ADDITIONAL INFORMATION
Surround yourself with nature in this original owner, contemporary ranch nestled on a peaceful cul de sac in Brenner Woods. Enjoy 4 beds, 3 full baths, vaulted ceilings, skylights, and an open floor plan bathed in natural light. Features an oversized 2-car garage, 2-tiered deck with gazebo, and a sprawling lower level with rec room, stone fireplace, wet bar, game room, bedroom, bath, and workshop. Ideal for both entertaining and everyday living! Your tranquil parklike retreat awaits! A must see!
$165,000
Foxwood Place West Chester, OH 45011
- Type:
- Condo
- Sq.Ft.:
- 864
- Status:
- Active
- Beds:
- 2
- Year built:
- 1980
- Baths:
- 1.00
- MLS#:
- 1801738
ADDITIONAL INFORMATION
Excellent condition, hard to find, ranch condo in desirable West Chester. Direct entry into condo. Updated kitchen includes the following updates made in 2024: countertops, sink, range, range hood, refrigerator, and dishwasher. New vinyl plank flooring installed in 2024 in the entry, kitchen, bath, & laundry New carpet installed in 2024 in the living room, dining room, hallway, and bedrooms. Updates in bathroom in 2024 include new vanity top & faucet, light fixture, and mirror. Interior painted in 2024. Water heater 2014. Exterior and fence painted in 2023. Roof replaced in 2020. Built in shelves in dining area. Stainless oven/range & dishwasher. Front patio with privacy fence. Great location-minutes to Tri-County, IKEA, Union Center, Beckett Ridge, I-75 and I-275. Community ALLOWS rentals.
$442,000
Seabury Court West Chester, OH 45069
- Type:
- Single Family
- Sq.Ft.:
- 1,956
- Status:
- Active
- Beds:
- 4
- Year built:
- 2008
- Baths:
- 4.00
- MLS#:
- 1801820
ADDITIONAL INFORMATION
Welcome to your private haven featuring a multitude of luxurious amenities. This fine residence is accented with a neutral color paint scheme that compliments the fresh interior paint, promoting a relaxing ambiance throughout. A culinary enthusiast will adore the well-appointed kitchen outfitted with all stainless steel appliances. This property unfolds with a spectacular interior, including a grand room with a cozy fireplace, perfect for serene evenings. The primary bedroom is a sanctuary of its own with an ample walk-in closet for all of your storage needs. The striking primary bathroom has double sinks, ensuring plenty of personal space, along with a separate tub and shower for a spa-like experience. The home has undergone a recent makeover with a partial flooring replacement, enhancing its contemporary appeal. It offers a patio, perfect for enjoying a cup of coffee in the morning. Discover your new lifestyle in this exquisite home.
- Type:
- Single Family
- Sq.Ft.:
- 3,452
- Status:
- Active
- Beds:
- 4
- Lot size:
- 0.4 Acres
- Year built:
- 1986
- Baths:
- 4.00
- MLS#:
- 1801386
ADDITIONAL INFORMATION
Coming Soon, no showings until 4/19. Absolutely stunning! This custom-built home with thoughtful updates boasts a convenient layout & unique architectural touches. With 4 bdrms, 4 full baths & 3 levels of finished spaces, there's plenty of room for comfortable living. The eat-in kitchen features granite counters & island, stainless appl, Wolf cooktop, wine cooler, butler's pantry & a large walk-in pantry. It's central to the dining rm & family rm, creating an ideal space for entertaining. The family rm walks out to an amazing screened-in porch & deck, extending your living space outdoors. A 1st fl bdrm with attached bath is perfect for an office/in-law suite. The 2nd fl offers a spacious main bdrm with a vaulted ceiling & en-suite bath complete with a skylight, shower & ample closet space. Two other bdrms share a Jack & Jill bath. Descend to the lower level for an office with built-ins, a recreation room, & additional space with a wet bar & a walk-out to a patio. This is a must see!
Open House:
Sunday, 4/28 12:00-2:00PM
- Type:
- Single Family
- Sq.Ft.:
- 6,346
- Status:
- Active
- Beds:
- 4
- Lot size:
- 0.59 Acres
- Year built:
- 2004
- Baths:
- 5.00
- MLS#:
- 1801473
ADDITIONAL INFORMATION
Your backyard oasis, just in time for Summer fun! Inground heated pool, outdoor fireplace, private yard w/ extensive landscaping. This is the Zaring Hyde Park plan, with 2-story great room w/ fireplace and built-ins; hardwood floors, private study; hearth room off kitchen; 1st floor primary bedroom w/ luxury bath; 2nd floor bonus room; Jack 'n Jill bath; Finished walkout LL w/ theater area, wet bar, full bath and exercise room (poss 5th bedroom). Roof '22; HVAC '18 Back yard extends 50' beyond the fence line! *OPEN HOUSE SUN, 4/21, 12 - 2 PM.
- Type:
- Single Family
- Sq.Ft.:
- n/a
- Status:
- Active
- Beds:
- 3
- Year built:
- 1998
- Baths:
- 3.00
- MLS#:
- 1801158
ADDITIONAL INFORMATION
Welcome to a home where elegance is emphasized exemplarily. Uniquely designed, this property boasts a soothing neutral color paint scheme, setting a calm ambiance throughout every room. Adding warmth and coziness on cold evenings, the classic fireplace becomes an inviting centerpiece. The kitchen, a culinary enthusiast's dream, showcases an accent backsplash that perfectly complements the suite of all stainless steel appliances. With fresh interior paint and new flooring throughout, you can feel the sense of everything new and untouched. The spacious deck is a great place to unwind as you take in the surrounding views, while the patio provides a perfect space for relaxing outdoors. This home offers a balance of sophisticated interior design and comfortable outdoor living. The fenced-in backyard promises privacy. Don't miss out on the opportunity to make this your new oasis!
$225,000
Chatham Court West Chester, OH 45069
- Type:
- Condo
- Sq.Ft.:
- 1,012
- Status:
- Active
- Beds:
- 2
- Lot size:
- 0.02 Acres
- Year built:
- 2000
- Baths:
- 2.00
- MLS#:
- 1801098
ADDITIONAL INFORMATION
LOCATION, LOCATION!! Just across the street from Liberty Center! 2 bdrms, 2 full baths, 2 walk-in closets. 1 car detached garage w/new opener w/wi-fi camera. Vaulted ceilings in Great room with slider to outdoor covered deck. Newer windows, HWH, stainless appliances, wi-fi thermostat, lighting, HOA includes sewer/water, trash, pool, clubhouse! Walking trails. Agent owned- NOT FHA approved, No rentals at this time.
$799,900
Oakcrest West Chester, OH 45069
- Type:
- Single Family
- Sq.Ft.:
- n/a
- Status:
- Active
- Beds:
- 3
- Year built:
- 2020
- Baths:
- 2.00
- MLS#:
- 1801067
ADDITIONAL INFORMATION
Rare opportunity to buy John Henry Homes model at Oaks of West Chester! The Gabrielle is a gorgeous ranch design with approximately 2367sf, 3 bedrooms, 2 full bathrooms, 3 car side entry garage, covered deck, 9' 1st floor ceilings (10' in great room), 9' lower level, luxury walk-in shower, mudroom with cubbies, gourmet kitchen, stainless steel appliances, quartz countertops, first floor hardwood and upgraded faucets. Owner/Agent.
- Type:
- Single Family
- Sq.Ft.:
- 1,862
- Status:
- Active
- Beds:
- 4
- Lot size:
- 0.45 Acres
- Year built:
- 1978
- Baths:
- 3.00
- MLS#:
- 1800836
ADDITIONAL INFORMATION
Culdesac Street. No HOA. 4 bedrooms. New Carpet and paint throughtout to include kitchen cabinets. 14 x 16 glassed sunroom to deck and pool. 1 shed, plus a recently built 2 car garage/shed. Landscaping and Sheds provide alot of back yard privacy. Large bedrooms with master bedroom walkin closet. Hardwood floors on main floor and in one bedroom. First floor laundry. Lakota Local School District.
- Type:
- Single Family
- Sq.Ft.:
- 3,898
- Status:
- Active
- Beds:
- 4
- Lot size:
- 0.7 Acres
- Year built:
- 1990
- Baths:
- 4.00
- MLS#:
- 1799346
ADDITIONAL INFORMATION
2 story, 4 bedrooms 3 full,1 half bath, 2 car garage w/storage room, 2 car carport, turn around driveway on .70 ac lot with amazing private backyard that can accommodate an inground pool. Kitchen with stainless steel appliances, Corian counters, eat-in, walkout, open to family room w/fireplace, all season room, deluxe master, luxurious bath. New Carpet 2023, roof 2017, Furnace 2015, Shed 2019, deck 2019, Part-finished Lower-Level w/plenty of unfinished storage.Close to 5000sqft w/Lower Level!
- Type:
- Single Family
- Sq.Ft.:
- 2,318
- Status:
- Active
- Beds:
- 4
- Lot size:
- 0.5 Acres
- Year built:
- 1991
- Baths:
- 4.00
- MLS#:
- 1800753
ADDITIONAL INFORMATION
Updated 4 bedroom on cul-de-sac street with 3 car garage! Updated kitchen with gorgeous quartz countertops, new flooring and new stainless dishwasher & oven. Brand new engineered hardwood flooring throughout the main level ties every room together and makes the home feel spacious! Primary and hallway full baths both updated with quartz countertops, new fixtures and tile throughout. New carpet and light fixtures in all 4 bedrooms. First floor laundry, formal living room that could double as an office and a full basement with an already finished partial bath!
$519,900
Durham Place West Chester, OH 45069
ADDITIONAL INFORMATION
New Construction by Fischer Homes in the beautiful Towns of Wetherington community with the Tustin plan. Three levels of living and rear-entry garage. Eat-in island kitchen with upgraded countertops, opens to living/dining space. Spacious family room with vinyl flooring. Primary Suite with private bath and walk-in closet. Additional two bedrooms and hall bath on upper level. Lower level has rec room. Two car garage.
$499,900
Durham Place West Chester, OH 45069
ADDITIONAL INFORMATION
Gorgeous new Tustin plan by Fischer Homes in beautiful Towns of Wetherington. Three levels of living and rear-entry garage. HUGE island eat-in kitchen with stainless steel appliances, upgraded maple cabinetry with soft close hinges, granite countertops and pantry all open to large family room and dining room. Primary suite with an suite with a double bowl vanity, oversized walk-in shower & walk-in closet. The 3rd bedroom is on the 1st level with full bathroom. 2 car garage.
$499,900
Durham Place West Chester, OH 45069
ADDITIONAL INFORMATION
Trendy new Tustin American Modern plan by Fischer Homes in beautiful Towns of Wetherington featuring 3 levels of living and rear-entry garage. Open concept with an island kitchen with stainless steel appliances, upgraded cabinetry with soft close hinges, granite counters, pantry and dining room open to the spacious family room. Primary Suite with private bath and walk-in closet. Additional secondary bedroom, hall bath, &loft on upper level. Lower level bedroom with hall bath. 2 car garage
$537,900
Durham Place West Chester, OH 45069
ADDITIONAL INFORMATION
Trendy new Tustin American Modern plan by Fischer Homes in beautiful Towns of Wetherington featuring 3 levels of living and rear-entry garage. Open concept with an island kitchen with stainless steel appliances, upgraded cabinetry with soft close hinges, granite counters, pantry and dining room open to the spacious family room. Primary Suite with private bath and walk-in closet. Additional secondary bedrooms, and hall bath on upper level. Lower level bedroom with hall bath. 2 car garage
$399,900
Second Street West Chester, OH 45069
- Type:
- Single Family
- Sq.Ft.:
- 2,250
- Status:
- Active
- Beds:
- 4
- Lot size:
- 0.44 Acres
- Year built:
- 2014
- Baths:
- 4.00
- MLS#:
- 1800462
ADDITIONAL INFORMATION
Don't miss this charming single owner home conveniently located in the heart of West Chester. Upper level features 4 total bedrooms including a spacious master with en-suite bathroom. On the main floor you will find an additional half bath as well as an updated open concept kitchen with attached dining and living room. Enjoy a morning coffee on the spacious deck as you look out over the nearly .4 acre fenced in backyard with above ground pool. Lower level walkout basement includes a 5th bedroom or office, rec. room, & full bath with jacuzzi tub. Whole house has been freshly painted - nothing to do but move it!
$350,000
Lowery Lane West Chester, OH 45069
Open House:
Sunday, 4/28 2:00-4:00PM
- Type:
- Condo
- Sq.Ft.:
- 1,642
- Status:
- Active
- Beds:
- 2
- Lot size:
- 0.05 Acres
- Year built:
- 1998
- Baths:
- 2.00
- MLS#:
- 1800617
ADDITIONAL INFORMATION
Hurray - desirable plus pristine ranch with everything remodeled. Large rooms, attached glassed in porch from great room. Mechanics have been replaced (see attached list). Very tasteful upgrades! Great location! Enclosed porch has screens replaced with new windows.
 |
| The data relating to real estate for sale on this web site comes in part from the Broker Reciprocity™ program of the Multiple Listing Service of Greater Cincinnati. Real estate listings held by brokerage firms other than Xome Inc. are marked with the Broker Reciprocity™ logo (the small house as shown above) and detailed information about them includes the name of the listing brokers. Copyright 2024 MLS of Greater Cincinnati, Inc. All rights reserved. The data relating to real estate for sale on this page is courtesy of the MLS of Greater Cincinnati, and the MLS of Greater Cincinnati is the source of this data. |
Andrea D. Conner, License BRKP.2017002935, Xome Inc., License REC.2015001703, AndreaD.Conner@xome.com, 844-400-XOME (9663), 2939 Vernon Place, Suite 300, Cincinnati, OH 45219

The data relating to real estate for sale on this website is provided courtesy of Dayton REALTORS® MLS IDX Database. Real estate listings from the Dayton REALTORS® MLS IDX Database held by brokerage firms other than Xome, Inc. are marked with the IDX logo and are provided by the Dayton REALTORS® MLS IDX Database. Information is provided for consumers` personal, non-commercial use and may not be used for any purpose other than to identify prospective properties consumers may be interested in. Copyright © 2024 Dayton REALTORS. All rights reserved.
West Chester Real Estate
The median home value in West Chester, OH is $392,000. This is higher than the county median home value of $174,800. The national median home value is $219,700. The average price of homes sold in West Chester, OH is $392,000. Approximately 73.66% of West Chester homes are owned, compared to 21.29% rented, while 5.06% are vacant. West Chester real estate listings include condos, townhomes, and single family homes for sale. Commercial properties are also available. If you see a property you’re interested in, contact a West Chester real estate agent to arrange a tour today!
West Chester, Ohio has a population of 62,804. West Chester is more family-centric than the surrounding county with 35.63% of the households containing married families with children. The county average for households married with children is 32.7%.
The median household income in West Chester, Ohio is $86,482. The median household income for the surrounding county is $62,188 compared to the national median of $57,652. The median age of people living in West Chester is 39.1 years.
West Chester Weather
The average high temperature in July is 86.3 degrees, with an average low temperature in January of 21 degrees. The average rainfall is approximately 42.8 inches per year, with 14.9 inches of snow per year.
