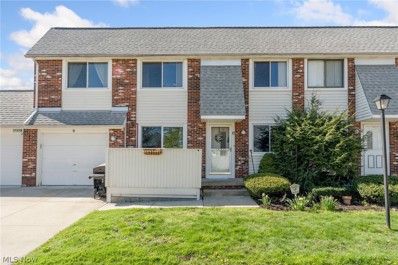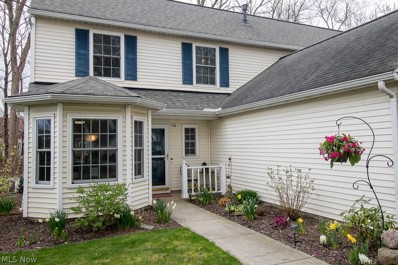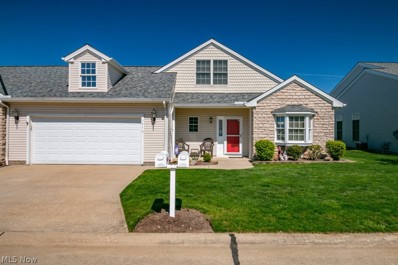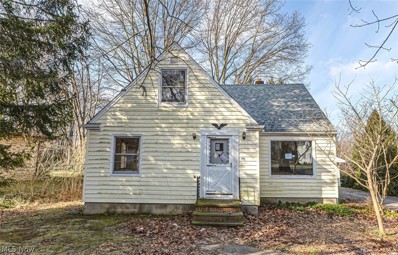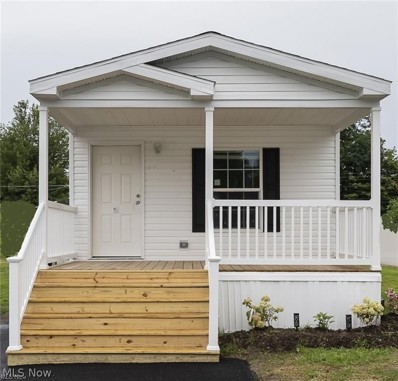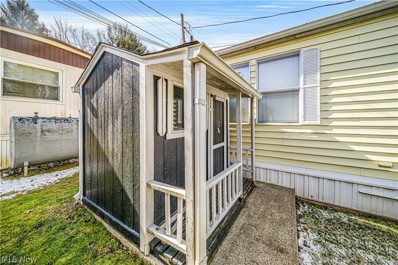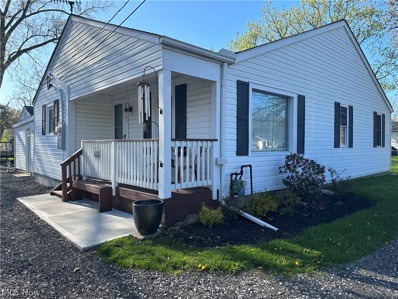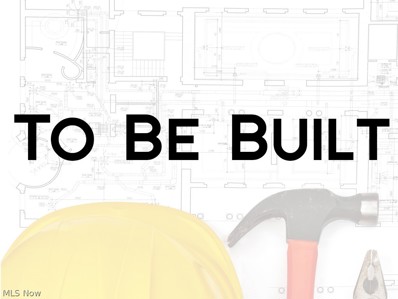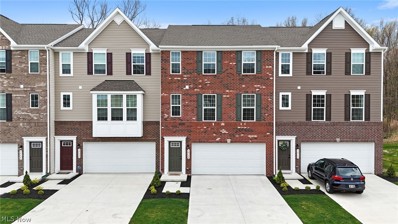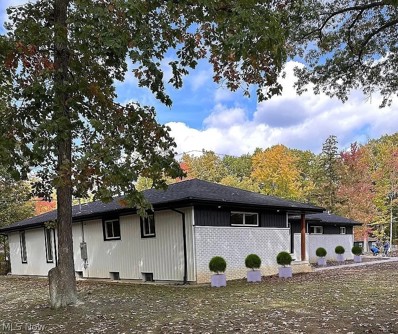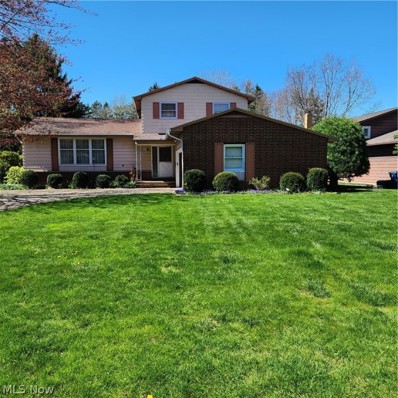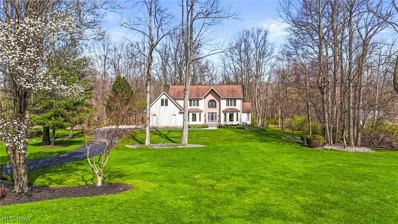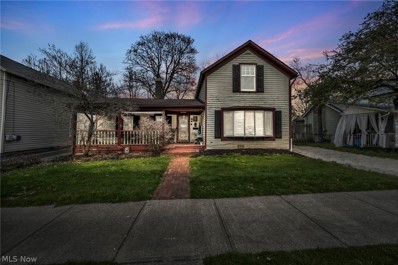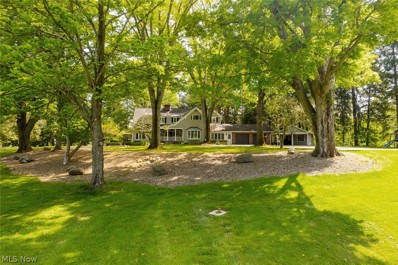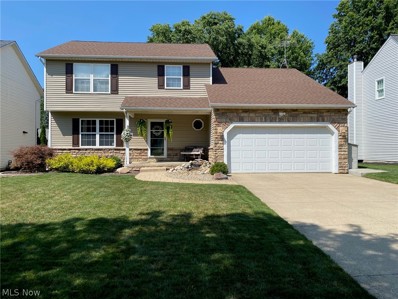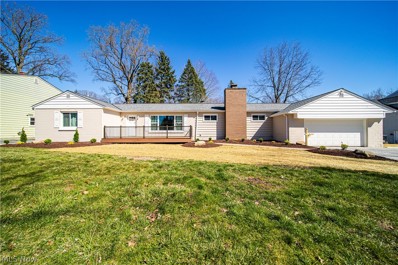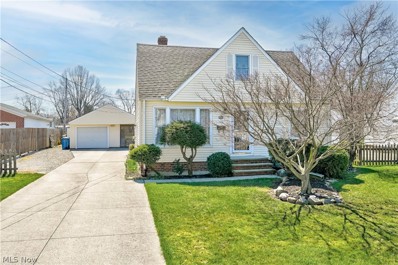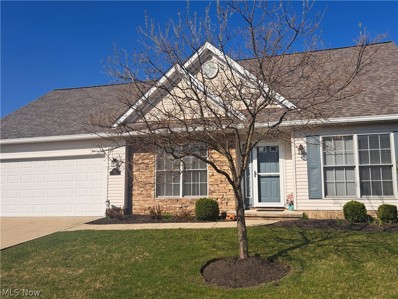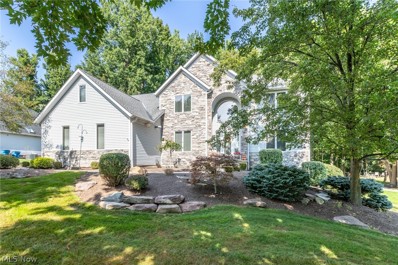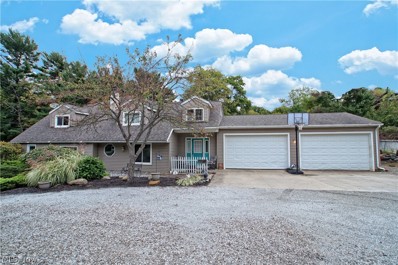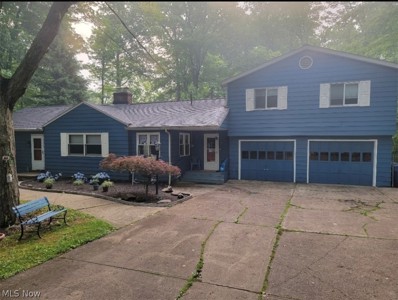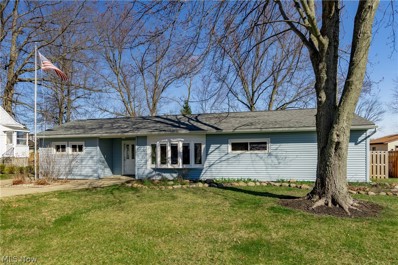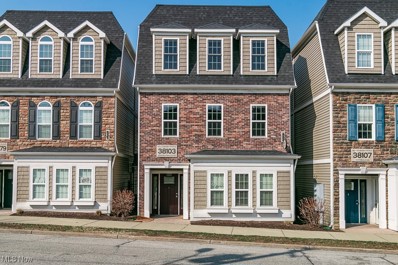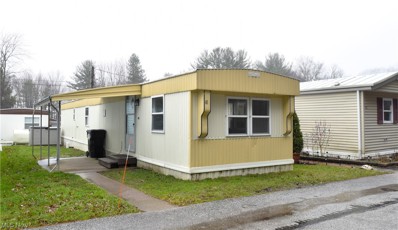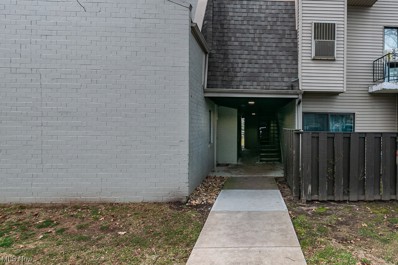Willoughby OH Homes for Sale
- Type:
- Condo
- Sq.Ft.:
- 1,782
- Status:
- NEW LISTING
- Beds:
- 3
- Year built:
- 1979
- Baths:
- 2.00
- MLS#:
- 5032733
- Subdivision:
- Big Turtle II Condo
ADDITIONAL INFORMATION
Welcome to this Willoughby condo located within Big Turtle Condominiums with a rare finished basement. Take a look inside and be greeted by the new flooring of the living room that runs through most of the home. The living room flows into the eat-in kitchen which offers enough room to put in a breakfast table. The kitchen has newer stainless steel appliances and built-in cabinetry that adds ample amounts of storage space to the area. Just off of the kitchen is the fully remodeled 1/2 bath complete with new paint and vanity. Upstairs are the 3 bedrooms and shared full bathroom. Each bedroom has new plush carpeting and a sizable closet so you never have to worry about storage. The master has its own private entrance into the shared full bath plus an additional vanity just outside the entrance. The full bath has a shower/tub combo and a single sink vanity. Downstairs is the finished basement where the laundry is located along with a toilet and standing shower. This space can be utilized as secondary entertainment, an at-home office, playroom, or a movie room. The choice is up to you! R.G Neito Co. Association provides owners with access to the community pool, playground, tennis courts, and clubhouse. Don’t miss out on this opportunity and schedule your private showing today!
- Type:
- Condo
- Sq.Ft.:
- n/a
- Status:
- NEW LISTING
- Beds:
- 3
- Year built:
- 1986
- Baths:
- 3.00
- MLS#:
- 5033092
- Subdivision:
- Halle Point Condo
ADDITIONAL INFORMATION
Owner's pride is evident in this beautifully, decorated and maintained Halle Pointe Condominium! Walk into the foyer and back to an open living room/great room/dining room area with a vaulted ceiling, skylight and fireplace! Other features include... large first floor owner's suite with walk in closet and designer private bath with walk in shower and duo sinks; kitchen with white cabinetry, stainless appliances and dinette area; two additional bedrooms, bath and bonus room on the 2nd floor; 1st floor laundry room; powder room; two car attached garage with new opener; newer windows! This end unit offers a great landscaped, fairly private rear patio and yard!
Open House:
Sunday, 4/28 1:00-3:00PM
- Type:
- Condo
- Sq.Ft.:
- 2,352
- Status:
- NEW LISTING
- Beds:
- 3
- Lot size:
- 0.07 Acres
- Year built:
- 2008
- Baths:
- 2.00
- MLS#:
- 5032985
- Subdivision:
- Cross Creek Village Condo
ADDITIONAL INFORMATION
Spacious Cross Creek Village ranch condo. This beautifully cared for 3 bedroom, 2 full bath home has much to offer. Living room with high ceilings and a gas fireplace. The kitchen has lots of storage, cabinets, pantry, counterspace and pull out shelves. All appliances stay. Spacious owner's suite, walk-in closet, linen closet and private bath. The third bedroom is ideal for an office or den. Bonus room upstairs with plenty of space to add an additional bedroom. Open floor plan. Nice location. Welcome home! Showings will begin with Open house Sunday 4/28 1- 3pm
- Type:
- Single Family
- Sq.Ft.:
- 958
- Status:
- NEW LISTING
- Beds:
- 3
- Lot size:
- 0.69 Acres
- Year built:
- 1956
- Baths:
- 1.00
- MLS#:
- 5032903
- Subdivision:
- Willoughby Hills Township 03
ADDITIONAL INFORMATION
2776 Oak St in Willoughby Hills is a quaint Cape Cod-style single-family residence nestled on a spacious lot spanning 0.68 of an acre. Built in 1956, this property features two bedrooms and one full bathroom within its 958 square feet of living space. There is a detached two-car garage and a potential additional full bathroom on the second level with plumbing in place. With a sizable lot and a charming Cape Cod design, this property offers great potential for customization and transformation into a cozy family retreat.
- Type:
- Single Family
- Sq.Ft.:
- n/a
- Status:
- NEW LISTING
- Beds:
- 2
- Lot size:
- 0.1 Acres
- Year built:
- 2024
- Baths:
- 1.00
- MLS#:
- 5032656
- Subdivision:
- City/Kirtland
ADDITIONAL INFORMATION
The lifestyle you have always imagined has never been more affordable. Owner financing available with 20% down, 3% interest, for 5 to 7 years, for qualified applicants. At Elevate Kirtland MHC, you will enjoy this beautiful, new construction, two bedroom home tucked away on the outskirts of historic Kirtland. This community offers a great location on the border of Kirtland, in close proximity to Lake Metroparks Farm Park, Penitentiary Glen Reservation, Holden Arboretum and Lakeland Community College. Move in today to the award winning Kirtland School District. This 2024 Mojave 812 sq. ft. manufactured home features 2 bedrooms and 1 bath. There is a 6 ft covered front porch for enjoying the wonderful evenings in this secluded setting. The beautiful new kitchen has tons of storage, a pantry, farmhouse apron double basin sink with goose neck pull down faucet. Also includes a black side by side refrigerator, dishwasher, microwave and smooth top electric range. There are washer and dryer hook ups. The 200 amp electric furnace and whole house air-conditioning. make for climate comfort year around!!! Home is Tyvek house wrapped with roof insulated R-33, walls R-19 and, floor R-22 to keep your heating bill down. Buyer will be paying a refundable security deposit of 1 month lot rent; $510. Monthly lot expenses ar $589.58 which includes lot rent, water & sewer, trash removal and, professional property management . Each occupant must pass park credit and background check, the application fee is $45 per occupant. Elevate Kirtland MHC is a pet free community (ESA animals are allowed with proper documentation). Owner financing available with 20% down, 3% interest for 5 to 7 years, for qualified applicants.
- Type:
- Single Family
- Sq.Ft.:
- n/a
- Status:
- NEW LISTING
- Beds:
- 2
- Lot size:
- 0.1 Acres
- Year built:
- 1991
- Baths:
- 1.00
- MLS#:
- 5032635
- Subdivision:
- City/Kirtland
ADDITIONAL INFORMATION
The lifestyle you have always imagined has never been more affordable!!! Owner financing available with 20% down, 3% interest for 5 to 7 years, for qualified applicants. At Elevate Kirtland MHC, you will enjoy this beautifully remodeled two bedroom home tucked away on the outskirts of historic Kirtland. This community offers a great location on the border of Kirtland, in close proximity to Lake Metroparks Farm Park, Penitentiary Glen Reservation, Holden Arboretum and Lakeland Community College. Move in today to the award winning Kirtland School District. This 1991 Shamrock manufactured home features 2 bedrooms and 1 bath. There are washer and dryer hook ups. Buyer will be paying a refundable security deposit of 1 month lot rent; $510. Monthly lot expenses ar $589.58 which includes lot rent, water & sewer, trash removal and, professional property management . Each occupant must pass park credit and background check, the application fee is $45 per occupant. Elevate Kirtland MHC is a pet free community (ESA animals are allowed with proper documentation). Owner financing available with 20% down, 3% interest for 5 to 7 years, for qualified applicants.
- Type:
- Single Family
- Sq.Ft.:
- 1,184
- Status:
- NEW LISTING
- Beds:
- 3
- Lot size:
- 0.26 Acres
- Year built:
- 1950
- Baths:
- 1.00
- MLS#:
- 5032432
- Subdivision:
- Country Estates
ADDITIONAL INFORMATION
Welcome to your new home sweet home! This spacious three-bedroom gem comes with a complimentary one-year home warranty to ensure peace of mind from day one. Step inside to discover an inviting open floor plan designed with your comfort in mind. Admire the charming front porch before entering a freshly painted interior and exterior, complemented by new, top-quality flooring throughout. The heart of this home lies in its completely renovated kitchen boasting newer KraftMaid cabinets, countertops, and an upgraded electrical panel. Say hello to modern convenience with new lighting fixtures throughout and a fresh vanity and toilet in the main bathroom. Outside, escape to a lush garden and private back patio, perfect for relaxing or entertaining. With a one-car attached garage and all appliances—including the washer and dryer—staying, convenience is key. Plus, with the option to easily hook up AC, you can customize your comfort. Sellers spared no expense with high-quality LVT flooring and ample parking completes the package. Welcome to your dream home!
- Type:
- Single Family
- Sq.Ft.:
- 2,785
- Status:
- NEW LISTING
- Beds:
- 4
- Lot size:
- 2.8 Acres
- Year built:
- 2024
- Baths:
- 3.00
- MLS#:
- 5031819
- Subdivision:
- Willoughby Township 04
ADDITIONAL INFORMATION
Custom To-Be-Built Home with Payne and Payne Builders on this private 2.8-acres wooded lot. Work with their Interior Designer and Architect to design your dream home! The bridgeport model home features 4 Bedrooms. Master bedroom with a walk in closet and custom bath. 1st floor laundry and mudroom. Three car garage. Features Include: Low E Windows, Cultured Stone, Lifetime asphalt shingles, Kraft- maid cabinets, Quartz countertops, Wood Floors, Custom tiled shower, Kohler plumbing fixtures, 95% efficient furnace, 9 ft poured basement walls, blown in fiberglass insulation and solid core doors. Examples of their finished products are shown in the pictures.
$339,900
34588 Ethan Way Willoughby, OH 44094
- Type:
- Condo
- Sq.Ft.:
- 1,950
- Status:
- NEW LISTING
- Beds:
- 3
- Lot size:
- 0.03 Acres
- Year built:
- 2022
- Baths:
- 3.00
- MLS#:
- 5031302
- Subdivision:
- Brookwood Crossing 2
ADDITIONAL INFORMATION
Why wait for new construction when you have the best of both worlds at 34588 Ethan Way. Step into this beautiful 2 year old townhouse featuring 3 bedrooms and 2.5 baths that is one of the bigger homes on the lot. An extra 4 feet of structural space added during construction of this magnificent townhouse. Step up into the open concept kitchen featuring large extended island, tons of cabinet and countertop space and eat in kitchen area. Large living room adjacent to the kitchen with half bath tucked around the extra living space. Off the kitchen, the home is prepped and ready for you to add the deck of your dreams overlooking a quaint little secluded creek. Upstairs boasts the 3 bedrooms and 2 full bath. A huge master bedroom boasts a huge walk in closet, gorgeous master bath featuring large Roman shower upgrade with tile backsplash and large dual vanities with powder area in the middle. Two other bedrooms are large featuring good sized closets and a full bathroom to share! No need to go up and down steps for the laundry, the utility room is right next to the bedrooms! The bottom floor is ready for you to finish and use your imagination and run with it. Create the type of room that suits your needs (rec room, office, bar, playroom, etc.) and add more living space to your already massive townhouse. No need to worry about landscape or snow removal, the reasonably priced HOA takes care of it. Get in and see this beauty ASAP because this will not last! Home is POS compliant!
- Type:
- Single Family
- Sq.Ft.:
- 3,910
- Status:
- NEW LISTING
- Beds:
- 3
- Lot size:
- 1 Acres
- Year built:
- 1956
- Baths:
- 3.00
- MLS#:
- 5031793
- Subdivision:
- Kirtland Heights 3
ADDITIONAL INFORMATION
This ranch style home has all the features one would love. From the open floor plan to the vaulted ceilings this is first floor living at its finest. The first floor laundry room and built in lockers are most desirable. The breezeway from the over sized two car garage provides access the the stamped concrete courtyard-patio-deck in your own park like setting. This home has been meticulously renovated with no detail being overlooked. This complete transformation showcases a true pride of workmanship. From the craftsman style oversize baseboard to the elegant crown molding every inch of this home, exudes quality and sophistication. The renovation has an impressive list of updates including: new septic system, new vinyl windows, new roof, new gutters, gutter guards, updated electric and plumbing through out and new HVAC system. The exterior has thoroughly been enhanced with new vinyl windows, newly constructed concrete turnaround driveway, exterior lighting. This home has been tastefully remodeled throughout showcasing touches of elegance, creating a warm inviting ambience, including top-of-the-line KitchenAid appliances. The basement is a true gem featuring a full bathroom and a wine storage room making it an ideal space for entertaining guest and indulging in personal hobbies. This home also offers a walkout out basement feature that provides convenient access to the outdoors. Other features include a tankless hot water tank for endless hot water supply and night-scaping around the perimeter of the exterior adding a touch of enchantment to your evenings. This home has been virtually staged included exterior plants.
$290,000
4234 Aimee Lane Willoughby, OH 44094
- Type:
- Single Family
- Sq.Ft.:
- 1,988
- Status:
- Active
- Beds:
- 4
- Lot size:
- 0.27 Acres
- Year built:
- 1969
- Baths:
- 3.00
- MLS#:
- 5031662
- Subdivision:
- Berzin Estates
ADDITIONAL INFORMATION
Great Neighborhood / Home is on a Dead end street Patio enclosure with screens and glass windows. Backyard is fenced. Basement has a Crawl space for storage with concrete floor. Basement also has Glass block windows. First floor bedroom or office.
- Type:
- Single Family
- Sq.Ft.:
- 5,893
- Status:
- Active
- Beds:
- 4
- Lot size:
- 1.5 Acres
- Year built:
- 1995
- Baths:
- 5.00
- MLS#:
- 5028109
- Subdivision:
- Regency Woods Sub
ADDITIONAL INFORMATION
Welcome to your dream home in the sought-after Regency Woods of Kirtland! This stunning contemporary colonial sits on a generous 1.5-acre lot, offering unparalleled privacy and tranquility. As you step inside, you're greeted by brand new Luxury Vinyl Plank (LVP) flooring that spans throughout the main level, adding a touch of modern elegance to the space. The foyer seamlessly flows into the dining room, perfect for hosting gatherings and creating lasting memories with loved ones. The first floor boasts a luxurious master suite complete with an stunning updated bathroom. Down the hall you'll find a charming sunroom, featuring a cozy fireplace. From here, step out onto the expansive deck, where you can enjoy your morning coffee surrounded by nature's beauty. The heart of the home lies in the updated kitchen, adorned with quartz counters and new cabinets, creating a perfect blend of style and functionality. Additionally, the first floor offers a versatile den or office space, as well as a convenient laundry room. Ascend the modern glass railing staircase to discover three generously sized bedrooms, two full bathrooms, and an added bonus room, providing ample space for the whole family to spread out and relax. The finished walk-out lower level is an entertainer's paradise, offering additional recreation space, an exercise room, a full bathroom, and more! Surrounded by mature trees and offering ample privacy, this residence provides a serene retreat from the hustle and bustle of everyday life. Furthermore, residing in the award-winning Kirtland school district ensures access to top-tier education for residents. Updates include, LVP flooring on main and lower levels, total kitchen remodel, updated bathrooms, new ceiling fans throughout, added tankless water heater, new carpeting upstairs, and stamped concrete walkways! Don't miss the opportunity to make this exceptional property your new home—schedule your private showing today!
- Type:
- Single Family
- Sq.Ft.:
- 1,110
- Status:
- Active
- Beds:
- 3
- Lot size:
- 0.13 Acres
- Year built:
- 1895
- Baths:
- 1.00
- MLS#:
- 5028527
- Subdivision:
- Merchants Park
ADDITIONAL INFORMATION
Welcome to Downtown Willoughby, where opportunity meets charm! This 1895 colonial residence presents a rare chance to create your dream home in one of the area's most coveted locations. With three bedrooms, one bath, and a host of original features, this property offers endless potential for renovation and customization. As you approach, you're greeted by the allure of a classic front porch, beckoning you to imagine lazy afternoons spent sipping lemonade and watching the world go by. Step inside, and you'll discover a canvas awaiting your personal touch. Original hardwood floors, intricate moldings, and vintage details evoke a sense of nostalgia, providing a solid foundation for your design vision. The layout includes a cozy living area, perfect for intimate gatherings or quiet evenings at home. Adjacent, the kitchen awaits transformation into a modern culinary oasis, where your creativity can take center stage. Three bedrooms offer comfortable retreats, each brimming with potential for customization and personalization. Outside, a spacious yard provides ample space for outdoor living and entertaining, while a rare find awaits in the form of a 2.5 car garage, offering coveted parking and storage space in the heart of Downtown Willoughby. Located in a highly desired neighborhood, this home presents an unparalleled opportunity to create the residence of your dreams, tailored to your unique tastes and lifestyle. Embrace the chance to reimagine this historic gem and make it your own. With its prime location, original charm, and endless possibilities, this property won't be on the market for long. Don't miss your chance to breathe new life into this Downtown Willoughby treasure. Schedule your showing today and start envisioning the endless possibilities that await in this delightful colonial home!
$1,490,000
6715 Eagle Road Waite Hill, OH 44094
- Type:
- Single Family
- Sq.Ft.:
- n/a
- Status:
- Active
- Beds:
- 5
- Lot size:
- 18.37 Acres
- Year built:
- 1895
- Baths:
- 4.00
- MLS#:
- 5029183
- Subdivision:
- Waite Hill Village 05 & 09
ADDITIONAL INFORMATION
Within a serene setting spanning over 18 acres, this charming country estate exudes timeless elegance. Originally constructed in 1885, the residence boasts impeccable upkeep and undeniable curb appeal. Beyond its historic front lies a haven of tranquility, complete with horse stables, a paddock, and access to the winding Chagrin River for leisurely fishing. Priceless scenic views of the land where every season is a treat! The Village of Waite Hill is one of the most desirable places on the eastside of Cleveland! The country life that is still an easy commute to University Circle and downtown Cleveland.
- Type:
- Single Family
- Sq.Ft.:
- 2,223
- Status:
- Active
- Beds:
- 3
- Lot size:
- 0.17 Acres
- Year built:
- 1993
- Baths:
- 3.00
- MLS#:
- 5027404
- Subdivision:
- Parsons Glen Sub 3
ADDITIONAL INFORMATION
Welcome to this well maintained 2 story open floor plan colonial in the desirable Parson’s Glen neighborhood. The home is within walking distance to Chagrin River Park and downtown Willoughby. The kitchen features maple cabinetry with a new quartz countertop, backsplash, large center island, two pantries, stainless steel appliances and large eating area. The first-floor laundry/mud room comes with plenty of space for coats, shoes and an abundance of additional storage. The office features Kraftmaid cabinetry and a quartz countertop. A new privacy fence creates a secluded backyard oasis with a new maintenance free Trex deck, cedar pergola, and stamped concrete pad. The finished basement includes new vinyl flooring. The two full baths have been updated with ceramic tile and quartz countertops. Updates include a new A/C, dishwasher and newer roof.
- Type:
- Single Family
- Sq.Ft.:
- 1,386
- Status:
- Active
- Beds:
- 3
- Lot size:
- 0.28 Acres
- Year built:
- 1950
- Baths:
- 2.00
- MLS#:
- 5027943
- Subdivision:
- Arrowhead Beach 2
ADDITIONAL INFORMATION
This stunning ranch home is truly impressive! With its updated features, high-end finishes, and spacious layout, it offers both comfort and style. The kitchen, with its soft close cabinets, quartz countertops, and stainless steel appliances, is a standout feature, while the great room with its wood-burning fireplace provides a cozy retreat. The attention to detail, such as the marble tile in the bathrooms, and the new roof and windows, demonstrates a commitment to quality. The landscaped backyard, complete with privacy-enhancing arborvitaes, adds to the overall appeal of this beautiful home. It seems like a perfect place to settle in and enjoy life. New furnace and A/C, along with all new plumbing and electrical. A two car attached garage and a large front porch w composite decking.
- Type:
- Single Family
- Sq.Ft.:
- 1,284
- Status:
- Active
- Beds:
- 3
- Lot size:
- 0.21 Acres
- Year built:
- 1957
- Baths:
- 2.00
- MLS#:
- 5027625
ADDITIONAL INFORMATION
Desirable location! Wonderful Ridge Acres bungalow, back end of the development. Close proximity to restaurants, entertainment, shopping, hospital, park, schools, and freeway access! Book your appointment and check it out!
Open House:
Sunday, 5/5 2:00-4:00PM
- Type:
- Condo
- Sq.Ft.:
- 1,651
- Status:
- Active
- Beds:
- 3
- Year built:
- 2007
- Baths:
- 3.00
- MLS#:
- 5026613
- Subdivision:
- Stonebridge Condo
ADDITIONAL INFORMATION
A gorgeous, meticulous and unparalleled Stonebridge condo end unit. The layout and functionality of this home are exceptional and the owner's great taste has made it a showstopper. Nestled in a quiet area minutes from downtown Willoughby, this 3 bed, 2.5 bath stunner is turnkey and move-in ready. It features a vaulted, open concept living room, dining room, kitchen space with a 10 ft bar - perfect for entertaining, a spacious first floor primary bedroom with ensuite bath and two great closets, as well as a first floor laundry room with storage galore. Fabulous lofted space upstairs in addition to 2 more bedrooms and a full bath. Spacious rooms and an abundance of natural light throughout the home. The 2 car attached garage with built-ins makes daily life easy. A small, private backyard outdoor oasis accessed from the eat-in kitchen is perfect for grilling and socializing. This lovely home is perfectly proportioned and appointed, offering a ton of updates including (but not limited to): total interior paint job, new quartz countertops and tile backsplash, new sinks and faucets, newer Riverwalk Oak Vinyl waterproof flooring , new ceramic tile in bathrooms, all new modern lighting, hardware, screen door, and slider window treatment. Furnace and A/C new in 2021 and roof was replaced in autumn 2023. Pella windows throughout. A true gem with top of the line updates. Well managed condo association with low monthly fees. This is carefree living at its best. Close to shopping and dining, with easy access to the freeway, downtown Willoughby and beautiful Lake Erie. You do not want to miss this!
- Type:
- Single Family
- Sq.Ft.:
- 4,753
- Status:
- Active
- Beds:
- 4
- Lot size:
- 0.37 Acres
- Year built:
- 1995
- Baths:
- 4.00
- MLS#:
- 5024242
- Subdivision:
- Deer Creek Estates Sub
ADDITIONAL INFORMATION
Nestled within the coveted Deer Creek subdivision, this exquisite property boasts meticulous care, numerous updates and incredibly convenient location. Inside, you're greeted by an inviting atmosphere with high ceilings and abundance of natural light. The main level features a versatile layout, including a 1st-floor office, spacious living room and elegant dining room. An impressive wood cedar tongue and groove 4-season room awaits, boasting a gas fireplace and panoramic views of the lush yard. Stunning kitchen is adorned with sleek white cabinetry, stainless steel appliances + large center island overlooking the casual dining area with sliders to the backyard oasis. Step outside onto the expansive Trex deck and enjoy the large patio with a wood-burning fireplace, tranquil waterfall feature and meticulously landscaped gardens with a wooded backdrop. Upstairs, find 4 spacious bedrooms and 2 beautifully appointed bathrooms. Owners' suite is a sanctuary of comfort, featuring dual closets and a fully renovated bathroom complete with walk-in glass door shower, heated floors and dual sinks. Lofted rec room overlooks the cathedral living room and could easily be closed in as a 5th bedroom. Upstairs laundry room + enormous closet/room off the rec room. Downstairs, a finished basement offers a recreation room with endless possibilities for entertainment. Highlights include a wet bar, convenient half bath, temperature-controlled wine cellar and unfinished storage. Egress window allows ample natural light. Vehicle enthusiasts will rejoice at the heated three-car garage, complete with epoxy floors and side pull garage door opener to accommodate a car lift - ideal for additional cars or even boat storage! Conveniently located near major highways yet tucked away in a tranquil neighborhood with minimal traffic, this exceptional property offers the perfect balance of privacy and accessibility. Don't miss your chance to experience luxury living at its finest in South Willoughby!
- Type:
- Single Family
- Sq.Ft.:
- 2,745
- Status:
- Active
- Beds:
- 4
- Lot size:
- 1.24 Acres
- Year built:
- 1950
- Baths:
- 2.00
- MLS#:
- 5024704
- Subdivision:
- Alpine Drive
ADDITIONAL INFORMATION
This incredibly unique home in Kirtland is ready for a new owner and make this their dream home! This property features two large living spaces, two dining areas, first floor laundry and a first floor primary bedroom! The second level has 3 large bedrooms with ample amounts of closet space and a full bath. The back yard is the real show stopper! The home sits on over an acre of land with a large in ground pool surrounded by tons of entertaining space and is fully fenced! There is a large stable barn that could be used for horses, a workshop, an outdoor entertaining space and so much more! The barn also has a large chicken coop and run attached. This is the perfect home to entertain. Come and see this one before it’s gone!
- Type:
- Single Family
- Sq.Ft.:
- 2,214
- Status:
- Active
- Beds:
- 4
- Lot size:
- 2.3 Acres
- Year built:
- 1952
- Baths:
- 3.00
- MLS#:
- 5024661
ADDITIONAL INFORMATION
Motivated Sellers! 1 year home warranty included with purchase! Welcome to your serene sanctuary! This spacious 3-4bedroom, 3-full bathrooms home boasts comfort and tranquility at every turn. Relax and unwind in the private main suite balcony, offering stunning views of the surrounding natural beauty. With ample windows throughout, you'll have the perfect vantage point to observe the abundant wildlife and beautiful birds that frequent the area. Features of this home include a two-car heated garage, newer appliances, and a completely redone kitchen. Newer entryway, roof done in 2020. Hot tub on the deck is included, adds to the allure of this property. Enjoy the comfort and energy efficiency of Pella windows and doors, along with new lighting fixtures and ceiling fans throughout. Upstairs, you'll find newer carpet on the staircase and in the common areas, as well as new toilets with bidets. Fresh paint in the bedrooms and an attached screen patio upstairs with gorgeous views complete this picture-perfect retreat. Don't miss out on this opportunity to live amidst nature's splendor!
- Type:
- Single Family
- Sq.Ft.:
- 1,667
- Status:
- Active
- Beds:
- 3
- Lot size:
- 0.33 Acres
- Year built:
- 1957
- Baths:
- 1.00
- MLS#:
- 5023275
ADDITIONAL INFORMATION
Modern Living in a Classic Ranch Setting. Step into the comfort of this well-maintained three-bedroom ranch, where modern amenities meet the serenity of suburban living. Thoughtful updates to suit today’s lifestyle, featuring a sleek and updated Eat-In Kitchen with beautiful Maple Cabinets and a ton of counter space your inner gourmet will love! This home is perfect for those who cherish privacy, convenience, and style with modern flooring, and fresh paint throughout. Great location with Chagrin River Park at the end of the street. Closet to shopping, restaurants, freeways and the charm of Downtown Willoughby! Your Outdoor Oasis awaits. Enjoy the outdoors with peace of mind, thanks to a fully fenced in backyard boasting. A high-quality privacy fence creates a secluded haven for you and your loved ones. Perfect for barbecues, gatherings, or simply unwinding after a long day. The newer 2.5-car detached garage provides plenty of room for vehicles and storage, complete with electricity, 110v & 220v) for your workshop or hobby needs. Major updates include: Hot Water Tank 2020, Roof 2019, Family Room 2016, Vinyl Siding & Windows 2011. With three bedrooms, there’s space for everyone to have their own private retreat. Welcome Home!
- Type:
- Condo
- Sq.Ft.:
- 1,109
- Status:
- Active
- Beds:
- 2
- Lot size:
- 0.01 Acres
- Year built:
- 2013
- Baths:
- 2.00
- MLS#:
- 5021999
- Subdivision:
- Willoughby Pointe Condo
ADDITIONAL INFORMATION
Rare opportunity awaits you to live within walking distance to downtown Willoughby. This two bedroom and two full bathroom town home is move in ready. Stunning hardwood floors in the main living area leading to the bedrooms. Both bathrooms and kitchen are updated with no improvements needed. New AC unit 2023. So turn the key and enjoy the amenities surrounding it. You have entertainment, food, drinks, festivals and many more events year round. We look forward to working with you.
- Type:
- Single Family
- Sq.Ft.:
- n/a
- Status:
- Active
- Beds:
- 2
- Baths:
- 1.00
- MLS#:
- 5022343
- Subdivision:
- City/Kirtland
ADDITIONAL INFORMATION
This cozy ranch is the home you have been searching for! Tons of potential! The interior is open with a large eat-in kitchen with tons of natural light! Two good size bedrooms with a nice size full bath! This great investment has amazing potential for a first-time investor or seasoned professional!
- Type:
- Condo
- Sq.Ft.:
- 838
- Status:
- Active
- Beds:
- 2
- Lot size:
- 0.2 Acres
- Year built:
- 1980
- Baths:
- 1.00
- MLS#:
- 5021393
- Subdivision:
- Lost Nation North Condo
ADDITIONAL INFORMATION
Welcome to a true ranch condo with no stairs and maintenance-free living! This 2 bedroom, one bath condo has been completely updated with laminate flooring throughout. The kitchen has been totally remodeled with new cabinets, stainless appliances, and a stylish tile backsplash. The gorgeous bathroom has a step-in shower with beautiful subway tile and upgraded fixtures. The dinette just off the kitchen is perfect for a good sized table. The living room has newer sliders that open onto your private patio that has perennials to add to the beauty of spending time grilling or relaxing in the warm months. This condo comes with a heated storage area. It will be violation free and is a true turn-key property that you can move right into! Its a great location, convenient to all of the things Willoughby has to offer, schedule you appointment today!

The data relating to real estate for sale on this website comes in part from the Internet Data Exchange program of Yes MLS. Real estate listings held by brokerage firms other than the owner of this site are marked with the Internet Data Exchange logo and detailed information about them includes the name of the listing broker(s). IDX information is provided exclusively for consumers' personal, non-commercial use and may not be used for any purpose other than to identify prospective properties consumers may be interested in purchasing. Information deemed reliable but not guaranteed. Copyright © 2024 Yes MLS. All rights reserved.
Willoughby Real Estate
The median home value in Willoughby, OH is $147,900. This is lower than the county median home value of $150,000. The national median home value is $219,700. The average price of homes sold in Willoughby, OH is $147,900. Approximately 56.86% of Willoughby homes are owned, compared to 35.64% rented, while 7.49% are vacant. Willoughby real estate listings include condos, townhomes, and single family homes for sale. Commercial properties are also available. If you see a property you’re interested in, contact a Willoughby real estate agent to arrange a tour today!
Willoughby, Ohio 44094 has a population of 22,646. Willoughby 44094 is less family-centric than the surrounding county with 25.9% of the households containing married families with children. The county average for households married with children is 27.95%.
The median household income in Willoughby, Ohio 44094 is $54,078. The median household income for the surrounding county is $61,137 compared to the national median of $57,652. The median age of people living in Willoughby 44094 is 44 years.
Willoughby Weather
The average high temperature in July is 81.2 degrees, with an average low temperature in January of 18.6 degrees. The average rainfall is approximately 40.7 inches per year, with 35.9 inches of snow per year.
