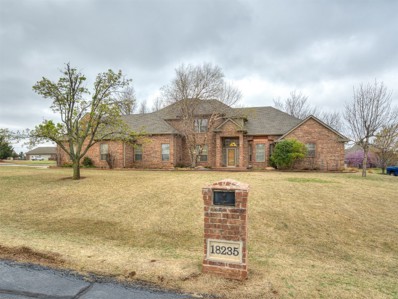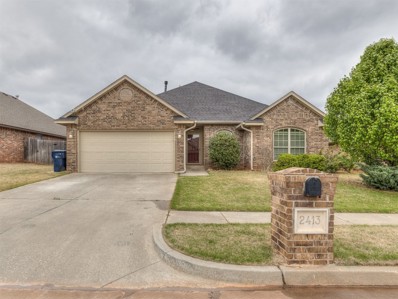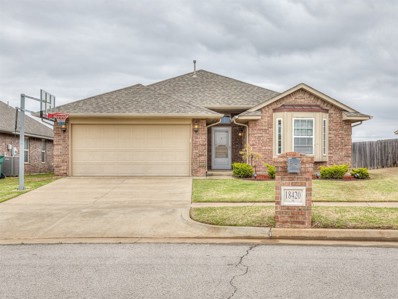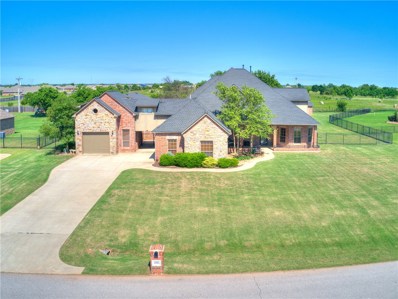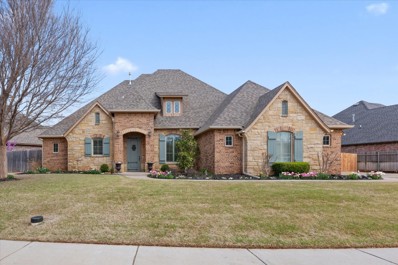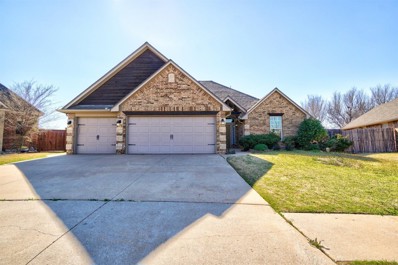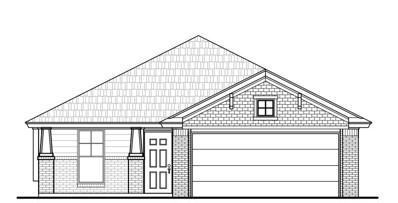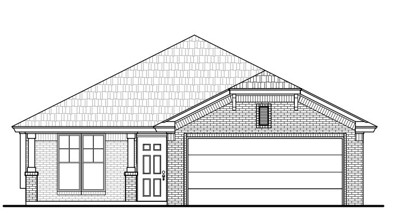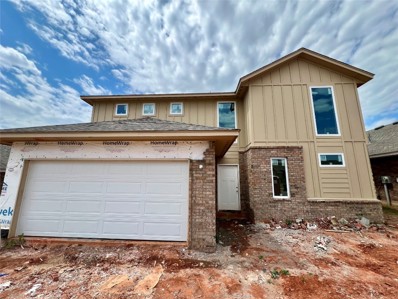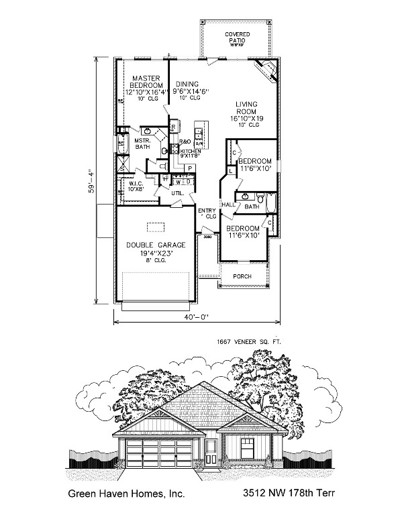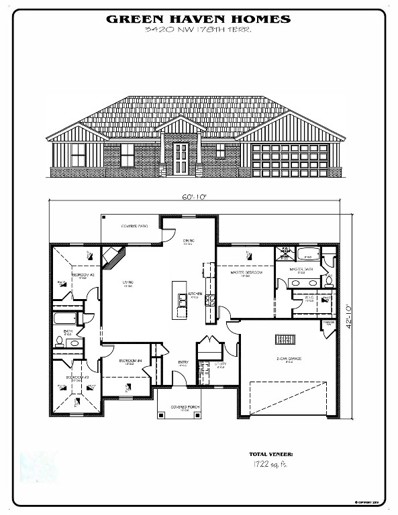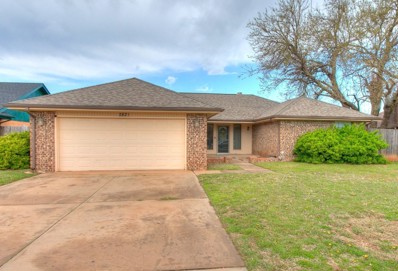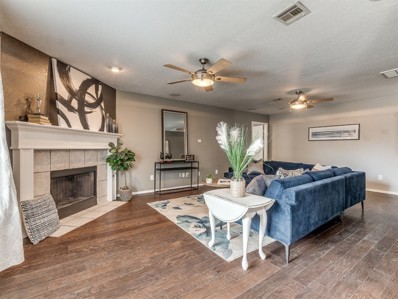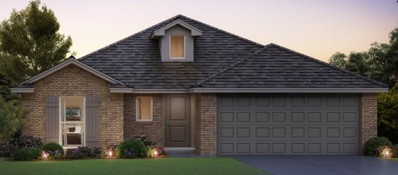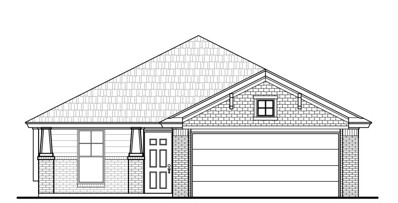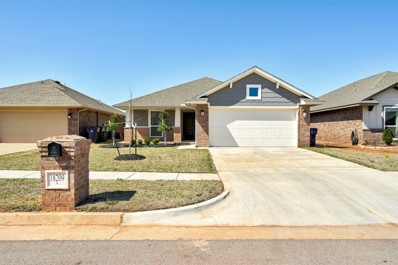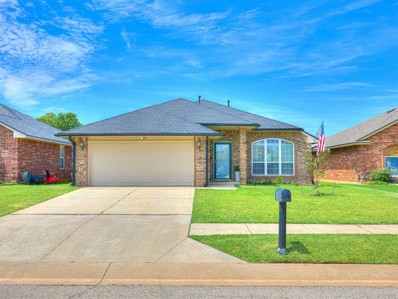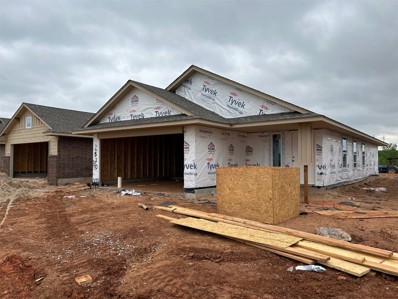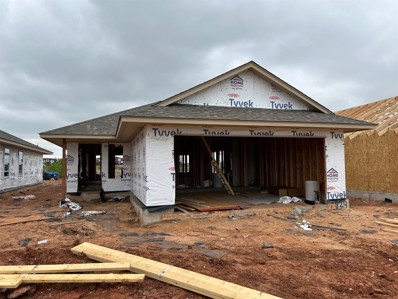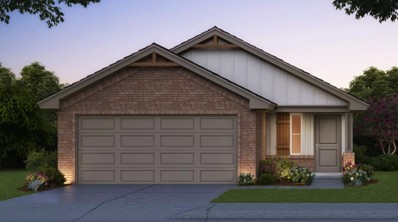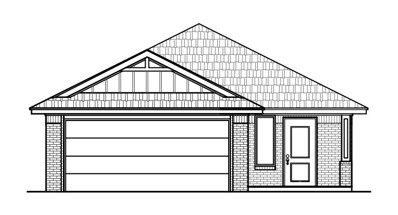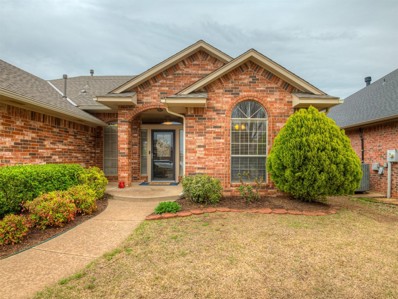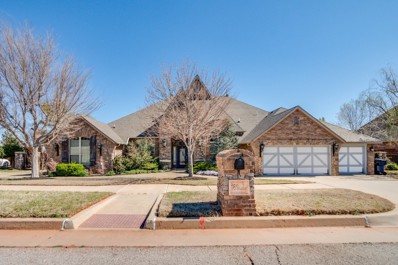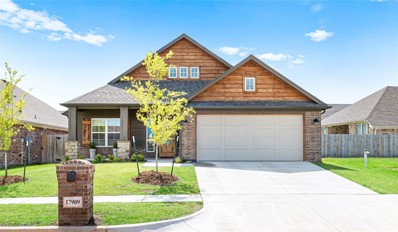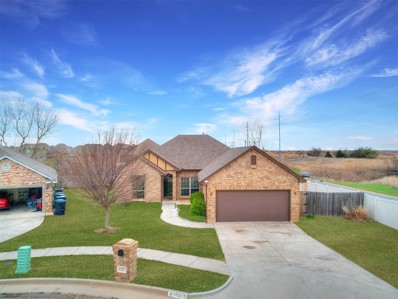Edmond OK Homes for Sale
$575,000
18235 N Elk Lane Edmond, OK 73012
- Type:
- Single Family
- Sq.Ft.:
- 4,027
- Status:
- Active
- Beds:
- 4
- Lot size:
- 0.76 Acres
- Year built:
- 2003
- Baths:
- 3.00
- MLS#:
- 1104942
ADDITIONAL INFORMATION
WELL-MAINTAINED LARGE HOME IN HIGHLY-DESIRABLE DEER CREEK HILLS! This beautiful home is incredibly spacious and has a ton of storage. Downstairs features two living rooms, two dining rooms and two bedrooms, each with its own bathroom. The kitchen is open and features a huge pantry which doubles as a storm shelter/safe room. Upstairs you will find an additional living area, two large bedrooms with a jack n' jill bathroom and walk-in closets for each. The roof and gutters are only a couple months old and the HVAC system was partially replaced within the last two years. Homes in this neighborhood do not come available very often so see this one asap. *Realtor is related to seller.*
- Type:
- Single Family
- Sq.Ft.:
- 1,838
- Status:
- Active
- Beds:
- 4
- Lot size:
- 0.18 Acres
- Year built:
- 2010
- Baths:
- 2.00
- MLS#:
- 1104927
ADDITIONAL INFORMATION
Welcome Home! Located in the Silver Hawk addition this beautiful home is freshly painted, move in ready, and waiting for its new owner. Walk through the front door and into an open concept great room centered around a gas fireplace making it the center piece of the home. Large windows line the back walls providing ample amounts of natural light and a great view of the covered back patio and yard. The main living space opens to a good size dinning area which is large enough for a full size table and continues into an expansive kitchen with a center bar creating the perfect space for gathering and entertaining. The kitchen hosts ample granite countertops, tile back splash, a new stainless steel dishwasher, gas range and plenty of storage space. A full size laundry room with storage can be found off the kitchen with a large 14-16 person storm shelter in the garage. The bedrooms can be found in a split formation with the master over looking the back yard and the 3 good size guest rooms founds towards the front of the home. The master is large enough for any arrangement of furniture and opens to a master bath complete with a wrap around walk in closet, double vanity, large walk in shower, and good size soaking tub. There are two larger guest rooms found towards the front of the home and a smaller one that would make a great office or nursery. Watch the sun go down on the covered back patio or under one of the two gazebos. The back yard is fully fenced (2019) and host several smaller trees creating a beautiful outdoor space. This home has it all, fresh paint, HVAC 2022, Roof 2018, Hot water tank 2021- Book a showing today this one wont last long. Floor plan can be found int he supplements.
- Type:
- Single Family
- Sq.Ft.:
- 1,737
- Status:
- Active
- Beds:
- 3
- Lot size:
- 0.22 Acres
- Year built:
- 2015
- Baths:
- 2.00
- MLS#:
- 1104969
ADDITIONAL INFORMATION
Welcome to your new home in award-winning Deer Creek School District! Move-in ready in The Grove with 3 large bedrooms, 2 bathrooms & a great floorplan, perfect for every family! Kitchen features stainless appliances, refrigerator, built-in microwave & granite counter tops. The living room is open to the dining area & is perfect for entertaining! Primary suite with hardwood floors featuring TWO walk-in closets! Primary bath includes a walk-in shower, garden soaker tub & dual sinks. The secondary bedrooms are generously sized with walk-in closets & ceiling fans. The HUGE backyard has a patio & is fully fenced. This home is complete with in-ground storm shelter & full sprinkler system included. Don't miss the opportunity to call this lovely house your home! The Grove community features 2 swimming pools, 2 fitness centers, stocked ponds, walking trails, playgrounds & basketball court. Convenient location short distance to neighborhood park. Close highway & turnpike access just minutes to restaurants, shopping & entertainment hotspots!
- Type:
- Single Family
- Sq.Ft.:
- 4,512
- Status:
- Active
- Beds:
- 5
- Lot size:
- 1.01 Acres
- Year built:
- 2008
- Baths:
- 4.10
- MLS#:
- 1104803
ADDITIONAL INFORMATION
Fantastic home on 1 acre with a pool in Edmond schools!! This property has everything you could want or need. The first floor features an office with plantation shutters, theater room with all the equipment including theater chairs! Kitchen with sizeable island, eat in dining and formal dining room open to the living room and beautiful views of the backyard oasis. The master suite has a great sitting/gym area, 2 walk in closets, a beautiful bathroom with jetted tub, large walk-in double headed shower with rainfall. Second floor features 4 bedrooms, 2 full bathrooms and a separate living room. Not included in the sqare footage is an 1100 sf( approx.) apartment that has 1 bedroom, bathroom, kitchenette and large living area, perfect for a college student or mother-in-law plan. This home has unbelievable storage and plenty of flex space including a mud room with a storm shelter and an additional garage area currently used as a flex/office space but could be easily converted back to a 2 car garage. Space abounds in this beautiful one of a kind property with oversized bedrooms and closets. Minutes from the elementary and middle school and easy access to dining and shopping.
- Type:
- Single Family
- Sq.Ft.:
- 2,612
- Status:
- Active
- Beds:
- 3
- Lot size:
- 0.3 Acres
- Year built:
- 2014
- Baths:
- 2.20
- MLS#:
- 1104625
ADDITIONAL INFORMATION
Don't miss this stunning home in a gated community which has a pool and recreation center. The home sits on a pie shaped lot with a large driveway for parking plenty of cars or tons of fun. Through the front door you find a study and a wide entry way which opens to the living room. The natural light fills the living room with a bookcase & fireplace transitioning to the dining area over to the kitchen. Plenty of room to host a large group or spread out and cook for yourself. On the north side of the house downstairs is the Master bedroom with a sitting area, large bathroom and closet. The closet connects to the laundry room which has cabinets, a sink and folding area. Also downstairs is a guest bathroom, 2 bedrooms with a shared bathroom. Following up the stairs you will find a large bonus room with attic access, storage & a half bathroom. The backyard is large and features a nice covered patio. Split garage gives you options for use. The 2 car portion has an in ground storm shelter. Come see 19700 Meadow Bend today!
- Type:
- Single Family
- Sq.Ft.:
- 2,288
- Status:
- Active
- Beds:
- 4
- Lot size:
- 0.26 Acres
- Year built:
- 2009
- Baths:
- 2.00
- MLS#:
- 1104176
ADDITIONAL INFORMATION
Welcome to your future home nestled into the small gated community of Rosewood estates, in Deer Creek Schools. As you enter, the entry way leads you the open floor plan, with tons of natural light. Optional 3 bed plus study or 4 bedroom plus your large bonus room upstairs. Decisions, decisions, decisions. Granite counter tops through out, with new woodlook tile in the living room and hallway. It doesn't stop inside, take a step outdoors and enjoy your large backyard, just over .25 acre with a wonderful patio and wood burning fireplace to enjoy your summer evening cooking out and playing volleyball, soccer or whatever your hearts desire. Dreaming of a pool, well you'll have space for that too. New AC Condenser too. Schedule your showing now... You will not be disappointed.
- Type:
- Single Family
- Sq.Ft.:
- 1,520
- Status:
- Active
- Beds:
- 3
- Lot size:
- 0.15 Acres
- Year built:
- 2023
- Baths:
- 2.00
- MLS#:
- 1104904
ADDITIONAL INFORMATION
This new home smart design maximizes your usable indoor and outdoor space. Large back covered patio included! The L-shaped kitchen combined with the island give you an increased amount of preparation space and allow for efficient workflow. The kitchen design includes polished features such as under cabinet lighting, a 5 burner gas range, Quartz tops, and wood look tile that flows across all of the main living area creating a great gathering space. The primary suite is separated from the other 2 bedrooms, providing a space to retreat to relax, enjoy endless hot water in the soaking tub or the separate tiled shower. The Grove Community has tons of activities for you to enjoy: 3 resort style pools, 2 clubhouses, 2 fitness centers, miles of paved walking/running/biking trails, 5 playgrounds, 3 soccer field, a full basketball court, 3 ponds stocked with fish, and an on-site Elementary School that is part of the top scoring Deer Creek School District. Your home will include a 1 year builder warranty and 10 year structural warranty. Call today for more information!
- Type:
- Single Family
- Sq.Ft.:
- 1,520
- Status:
- Active
- Beds:
- 3
- Lot size:
- 0.15 Acres
- Year built:
- 2023
- Baths:
- 2.00
- MLS#:
- 1104902
ADDITIONAL INFORMATION
This new home smart design maximizes your usable indoor and outdoor space. Large back covered patio included! The L-shaped kitchen combined with the island give you an increased amount of preparation space and allow for efficient workflow. The kitchen design includes polished features such as under cabinet lighting, a 5 burner gas range, Quartz tops, and wood look tile that flows across all of the main living area creating a great gathering space. The primary suite is separated from the other 2 bedrooms, providing a space to retreat to relax, enjoy endless hot water in the soaking tub or the separate tiled shower. The Grove Community has tons of activities for you to enjoy: 3 resort style pools, 2 clubhouses, 2 fitness centers, miles of paved walking/running/biking trails, 5 playgrounds, 3 soccer field, a full basketball court, 3 ponds stocked with fish, and an on-site Elementary School that is part of the top scoring Deer Creek School District. Your home will include a 1 year builder warranty and 10 year structural warranty. Call today for more information!
- Type:
- Single Family
- Sq.Ft.:
- 2,195
- Status:
- Active
- Beds:
- 3
- Lot size:
- 0.15 Acres
- Year built:
- 2023
- Baths:
- 2.10
- MLS#:
- 1104906
ADDITIONAL INFORMATION
Currently under construction, can be reserved prior to completion, call for the current stage. Both floors of the Amelia floor plan have it all with open concepts, spacious bedrooms, kitchen island and beautiful features throughout! The kitchen features stainless steel samsung appliances including a 5 burner gas range! Additional included features like wood look ceramic tile throughout the main kitchen and main living areas, quartz or granite countertops, full sod and landscaping make this home functional and beautiful! Energy efficiency is just another practical feature of this home with its tankless hot water heater, low-e thermal plane windows and radiant barrier decking! Located in Deer Creek school district The Grove community includes 2 clubhouses, 2 fitness centers, 2 resort style pools, numerous playgrounds, stocked ponds, and trails! Schedule an appointment today to secure your spot in The Grove!
- Type:
- Single Family
- Sq.Ft.:
- 1,667
- Status:
- Active
- Beds:
- 3
- Lot size:
- 0.14 Acres
- Year built:
- 2024
- Baths:
- 2.00
- MLS#:
- 1104656
ADDITIONAL INFORMATION
Welcome to 3512 NW 178th Terrace in the Chateaus at Rose Lake, gated community in NW OKC, offering a serene lifestyle in the Deer Creek School District. This home, constructed with detail and functionality, provides a single-floor, 3-bedroom layout designed for convenience and ease. Inside, the master suite is a standout feature, boasting a spacious walk-in closet ingeniously connected to the laundry room for optimal efficiency. The kitchen, with appliances and a large central island, opens to the dining area, perfect for family meals and hosting friends. The living room is an inviting space for everyday living with plenty of natural light. With thoughtful amenities and a smart floor plan, 3512 NW 178th Terrace is designed for those who value both form and function in their living space.
- Type:
- Single Family
- Sq.Ft.:
- 1,722
- Status:
- Active
- Beds:
- 4
- Lot size:
- 0.21 Acres
- Year built:
- 2024
- Baths:
- 2.00
- MLS#:
- 1104635
ADDITIONAL INFORMATION
Welcome to 3420 NW 178th Terrace in Edmond, OK, situated in the gated community of Chateaus at Rose Lake. This home is designed with practicality and comfort in mind, offering a floor plan that features 4 bedrooms, perfect for families or those in need of extra space. Upon entering, you'll find a open layout that includes a spacious kitchen with modern appliances, ample storage, and an island that serves as a casual dining spot. The kitchen opens up to a dining area, making it easy to host meals. The living area, adjacent to the kitchen, provides a cozy space for relaxation. Outside, a covered patio extends the living space outdoors. The master bedroom includes an en-suite bathroom and a walk-in closet, offering a private retreat for the homeowner. Three additional bedrooms afford flexibility for use as bedrooms, an office, or additional living space, sharing access to a full bathroom. Notable features of the home include a 2-car garage, a welcoming covered porch, and high ceilings throughout that enhance the sense of space. The community's location in the Deer Creek School District is ideal for families looking for quality education options. Living in Chateaus at Rose Lake also means enjoying the benefits of a gated community, adding an extra layer of security and privacy. With its practical layout, community amenities, and location within a sought-after school district, 3420 NW 178th Terrace offers a balanced lifestyle for its residents. Buyers to verify all information including schools.
- Type:
- Single Family
- Sq.Ft.:
- 1,790
- Status:
- Active
- Beds:
- 3
- Lot size:
- 0.18 Acres
- Year built:
- 1983
- Baths:
- 2.00
- MLS#:
- 1104673
ADDITIONAL INFORMATION
This charming home in Trails South, Edmond is a real gem that's sure to catch your eye!!! This light, bright and move-in ready home has been well cared for & is ready for new homeowners! With a large livingÂroom, 3 large bedrooms, 2 full bathrooms, 2-car garage, fenced backyard, & nice covered patio, this home has all you need. Lovely front porch & entry. Large living room with vaulted ceilings, fireplace, built-ins & mini bar. Nice kitchen with breakfast bar & dining space. 3 very spacious bedrooms, all with ceiling fans & laminate flooring. 2019 Roof. Make plans to visit this adorable home today!
- Type:
- Single Family
- Sq.Ft.:
- 3,183
- Status:
- Active
- Beds:
- 4
- Lot size:
- 0.16 Acres
- Year built:
- 1998
- Baths:
- 3.10
- MLS#:
- 1104470
ADDITIONAL INFORMATION
Beautiful & Spacious Home! There are 3 living areas, 2 dining areas, Powder bath, kitchen and laundry on Main Floor with 4 Bedrooms & 3 bathrooms on 2nd. This Updated interior home is a show stopper! The kitchen features abundance of cabinets, soft close drawers. Wood floors, warm dark colored wood floors, spacious living room with corner fireplace is a great space with room for oversized sectional for cozy days watching tv by the fire. The Primary Bedroom has its own living space with the 2nd fireplace, Full Bath with Dual Sinks, & Walk In Closet! This home is Amazing! Great Layout, Spacious, and so much room to Entertain! The 3 car garage gives you ample parking space, and the backyard has a spacious patio with beautiful Pergola and a shed for all of those toys. Come make this one your home, it's super clean & move in ready!!
$307,400
18004 Austin Court Edmond, OK 73012
- Type:
- Single Family
- Sq.Ft.:
- 1,543
- Status:
- Active
- Beds:
- 3
- Lot size:
- 0.14 Acres
- Year built:
- 2023
- Baths:
- 2.00
- MLS#:
- 1104615
ADDITIONAL INFORMATION
Residents of The Grove canât get enough of the multiple clubhouses, trails, pools, fitness centers, stocked ponds, and playgrounds. Make an appointment today and come see for yourself! The Andrew floor design is a well thought out split concept plan great for functional living. Great features of this home are the free standing kitchen island, stainless steel Samsung appliances, under cabinet LED lighting, covered back patio, soft close cabinetry, and stainless steel tankless water heater. People choose our homes for our energy efficiency practices, and built in tornado safety features that exceed today's industry standards. Schedule a showing to learn more!
$306,990
18000 Austin Court Edmond, OK 73012
- Type:
- Single Family
- Sq.Ft.:
- 1,520
- Status:
- Active
- Beds:
- 3
- Lot size:
- 0.16 Acres
- Year built:
- 2023
- Baths:
- 2.00
- MLS#:
- 1104612
ADDITIONAL INFORMATION
Corner Lot! This new home smart design maximizes your usable indoor and outdoor space. Large back covered patio included! The L-shaped kitchen combined with the island give you an increased amount of preparation space and allow for efficient workflow. The kitchen design includes polished features such as under cabinet lighting, a 5 burner gas range, Quartz tops, and wood look tile that flows across all of the main living area creating a great gathering space. The primary suite is separated from the other 2 bedrooms, providing a space to retreat to relax, enjoy endless hot water in the soaking tub or the separate tiled shower. The Grove Community has tons of activities for you to enjoy: 3 resort style pools, 2 clubhouses, 2 fitness centers, miles of paved walking/running/biking trails, 5 playgrounds, 3 soccer field, a full basketball court, 3 ponds stocked with fish, and an on-site Elementary School that is part of the top scoring Deer Creek School District. Your home will include a 1 year builder warranty and 10 year structural warranty. Call today for more information!
- Type:
- Single Family
- Sq.Ft.:
- 1,535
- Status:
- Active
- Beds:
- 3
- Lot size:
- 0.14 Acres
- Year built:
- 2022
- Baths:
- 2.00
- MLS#:
- 1104537
ADDITIONAL INFORMATION
Welcome to Grove South! This stunning three-bedroom, two-bathroom house is the perfect place to call home. As you step inside, you'll be greeted by an inviting covered porch, ideal for enjoying your morning coffee or relaxing in the evening breeze. The spacious living area boasts an abundance of natural light streaming through two large windows, creating a warm and welcoming ambiance. The well-appointed kitchen features sleek stainless steel appliances, adding a touch of elegance to your culinary endeavors. The master bedroom is complete with an en suite bathroom that includes a large tub, stand-in shower, dual vanity, and convenient storage cabinets. Additionally, the master bedroom boasts a generous walk-in closet. The secondary bedrooms are thoughtfully designed and offer versatility to suit your individual needs. Whether you require a home office, a playroom, or a guest bedroom, these rooms can easily adapt to your lifestyle. Step outside into the backyard, where you'll discover a covered patio, perfect for hosting outdoor gatherings or simply unwinding after a long day. Grove South offers a wealth of amenities through its homeowner's association. Residents have access to three swimming pools, two clubhouses, and two fitness centers, ensuring there's always something for everyone to enjoy. Stay active and explore the miles of paved walking, running, and biking trails or take advantage of the five playgrounds, three soccer fields, and full basketball court. Fishing enthusiasts will appreciate the three stocked ponds, while families will love the convenience of having an on-site elementary school. Built in 2022, this home exudes a fresh and modern appeal, providing you with the perfect canvas to add your personal touch. Don't miss out on the opportunity to experience the best of Grove South living in this incredible house. Schedule a showing today and start envisioning your new chapter in this exceptional community.
- Type:
- Single Family
- Sq.Ft.:
- 1,666
- Status:
- Active
- Beds:
- 4
- Lot size:
- 0.14 Acres
- Year built:
- 2005
- Baths:
- 2.00
- MLS#:
- 1103731
ADDITIONAL INFORMATION
This lovely home is a true gem in the highly sought after Deer Creek's Settler's Crossing! The owners really wanted their home to be very easy to move into for the new buyers, so that's exactly what you can expect!This NO-HASSLE, MOVE-IN-READY beauty of a home features 4 bedrooms and 2 full bathrooms! Gorgeous kitchen and bathroom remodel in 2024 with beautiful quartz counters, backsplash, fixtures, mirrors and sinks! So many other updates!!! Brand new roof in 2023, environment-friendly extra sets of front and back insulated glass doors, new water heater, new flooring, new full/comprehensive rain gutters, vaulted ceilings, gas fireplace, a nice underground storm shelter, a shed in the backyard, fresh paint inside and out, new light fixtures, and brand new stove, dishwasher replaced in 2022, a new fan, a large pre-mounted 65" television in the living room, Ring cameras already installed for your convenience and safety, and more! Take advantage of this opportunity before it's too late!
- Type:
- Single Family
- Sq.Ft.:
- 1,347
- Status:
- Active
- Beds:
- 3
- Lot size:
- 0.11 Acres
- Year built:
- 2023
- Baths:
- 2.00
- MLS#:
- 1104524
ADDITIONAL INFORMATION
Lots of room in this beautiful home. You will love the open feel as soon as you come in the door! The large living room and dining room lead into the beautiful kitchen. The kitchen includes a large island, custom wood cabinets, quartz countertops, stylish backsplash, stainless steel Samsung appliances and more! Both bathrooms feature quartz countertops. Large tiled shower in primary bathroom. Neighborhood amenities incl a pool, playground and clubhouse with large fitness center and gathering hall!
- Type:
- Single Family
- Sq.Ft.:
- 1,249
- Status:
- Active
- Beds:
- 3
- Lot size:
- 0.11 Acres
- Year built:
- 2023
- Baths:
- 2.00
- MLS#:
- 1104520
ADDITIONAL INFORMATION
This fun floor plan features so many practical features as well! You will love the warm wood tile that flows throughout the main areas of the home. The kitchen features custom wood cabinets, a huge island, quartz countertops, stainless steel Samsung appliances and much more! The primary bedroom is very spacious and has a walk in closet. The primary bathroom includes a large tiled shower. Lots of storage throughout the home. Neighborhood amenities incl a pool, playground and clubhouse with large fitness center and gathering hall!
- Type:
- Single Family
- Sq.Ft.:
- 1,347
- Status:
- Active
- Beds:
- 3
- Lot size:
- 0.11 Acres
- Year built:
- 2023
- Baths:
- 2.00
- MLS#:
- 1104518
ADDITIONAL INFORMATION
Beautiful open floor plan! Large living room and dining room are open to each other creating a warm space. The kitchen includes custom wood cabinets, a large island, quartz countertops, stainless steel Samsung appliances and more. Utility room is spacious with floor to ceiling shelving. Both bathrooms have quartz countertops and the primary bathroom has a large tiled shower. Both spare bedrooms are roomy with walk in closets. Neighborhood amenities incl a pool, playground and clubhouse with large fitness center and gathering hall!
- Type:
- Single Family
- Sq.Ft.:
- 1,249
- Status:
- Active
- Beds:
- 3
- Lot size:
- 0.11 Acres
- Year built:
- 2023
- Baths:
- 2.00
- MLS#:
- 1104515
ADDITIONAL INFORMATION
Lots of storage in this beautiful home! Warm wood tile flows throughout the main areas. The living room is spacious and open. The kitchen comes with custom wood cabinets, stainless steel Samsung appliances, lots of quartz countertops and much more! The primary bedroom is very big with a walk in closet. The primary bathroom has a very long quartz countertop vanity and big tiled shower. Nice sized spare bedrooms as well. Neighborhood amenities incl a pool, playground and clubhouse with large fitness area and gathering hall!
$315,000
1893 Long Trail Edmond, OK 73012
- Type:
- Single Family
- Sq.Ft.:
- 2,070
- Status:
- Active
- Beds:
- 3
- Lot size:
- 0.18 Acres
- Year built:
- 2003
- Baths:
- 2.10
- MLS#:
- 1104449
ADDITIONAL INFORMATION
This is the home that you have been waiting for in the Westwind at Settler's Crossing addition with a serene greenbelt homesite in the highly sought after Deer Creek School District. As you step into the entryway you will be greeted by wood floors, a formal dining room, and a study. The study features a vaulted ceiling and provides a dedicated place to work from home or use it as a flexible space that fits your needs. The living room features wood floors, a cozy wood-burning fireplace with a gas starter, and large picture windows overlooking the backyard and the greenbelt area. The spacious primary suite is nestled on one side of the home. This oasis is the perfect place to relax and unwind with space for a reading nook, separate tub and shower, private water closet, and spacious walk-in closet. The kitchen provides plenty of counter space, abundant cabinets, and a large breakfast bar perfect for entertaining and everyday dining. You will appreciate the powder bath convenience for your guests. The secondary bedrooms are on the other end of the home and are separated by the large bathroom. Take evening strolls and meet your neighbors on the peaceful trails around the neighborhood. The home features a new roof in Aug of 2023! The large 3-car garage has in in-ground storm shelter for your added peace of mind. You truly do not want to miss this opportunity!
$699,900
18908 Shilstone Way Edmond, OK 73012
- Type:
- Single Family
- Sq.Ft.:
- 3,955
- Status:
- Active
- Beds:
- 4
- Lot size:
- 0.63 Acres
- Year built:
- 2010
- Baths:
- 3.00
- MLS#:
- 1104469
ADDITIONAL INFORMATION
Magic. This home is simply magical from the time you walk through the front door. With over 3900 sq ft of pure joy, 18908 offers so much happiness that you can't really imagine leaving home. From the bright and open living/dining area to the cozy theater room, there's something for everyone. A private study offers an at-home work opportunity in an environment that just doesn't feel like work at all. The floor plan was carefully planned with bedrooms separated to offer amazing privacy. The large main living area, with views to the spectacular backyard has a temperature-controlled wine vault and beautiful rock fireplace. The kitchen is designed for intimate dinners at home or parties of 30+ The primary bedroom also looks to the wonderful view of the backyard and the primary bath feels like a world-class hotel. The property's grounds, at well-over half an acre, are spectacular. The property is fenced (for a pet) but the yard continues well past into a wonderful wooded area that extends to a creek-allowing for unparalleled privacy and views. The grounds feature several sitting/entertaining areas and a bocce ball court. There's just so much to love about this home that feels more like a vacation 365 days a year.
$412,000
17909 Tiempo Way Edmond, OK 73012
- Type:
- Single Family
- Sq.Ft.:
- 2,100
- Status:
- Active
- Beds:
- 3
- Lot size:
- 0.13 Acres
- Year built:
- 2022
- Baths:
- 2.00
- MLS#:
- 1104024
ADDITIONAL INFORMATION
Welcome to your better than new home located in a popular gated community just inside of Valencia. This stunning 3 bed, 2 bath home boasts modern elegance and thoughtful design, featuring a spacious study just off the entry perfect for remote work or leisurely reading. But wait, there's more! The seller is offering a generous $6,000 credit for adding a luxurious bathtub to the primary owner's suite bath, allowing you to personalize your relaxation haven OR use the credit towards Buyers closing costs or rate buy down. The possibilities are endless! Step inside to discover an open-concept living space flooded with natural light, complemented by high ceilings and stylish finishes throughout. Unwind in the serene owners suite, featuring a sitting area that is large enough for a sofa or could be used as additional office space. So many options! You'll love the large shower and ample storage space including the large walk-in closet that connects to the laundry room. Outside, indulge in the resort style amenities including a clubhouse with pool and fitness center. Just outside the gated Springs At Valencia you can enjoy the many additional perks to this community which include miles of walking trails as well as playgrounds and fishing ponds. Lawn mowing is included!! Don't miss your chance to elevate your lifestyle in this pristine home, where luxury meets convenience in a vibrant community setting. Schedule your tour today!
$278,900
19217 Grassmere Way Edmond, OK 73012
- Type:
- Single Family
- Sq.Ft.:
- 1,620
- Status:
- Active
- Beds:
- 3
- Lot size:
- 0.26 Acres
- Year built:
- 2011
- Baths:
- 2.00
- MLS#:
- 1104079
ADDITIONAL INFORMATION
Welcome Home to 19217 Grassmere Way in the beautiful Grove addition! This stunning 3-bedroom, 2-bathroom home boasts an amazing interior, a fireplace for chilly evenings. The kitchen features elegant granite countertops. Indulge in relaxation in the oversized tub or the sleek tile shower. New carpet throughout. Step outside to the covered back patio and the expansive backyard, perfect for outdoor gatherings and leisure. There is a community park, pool and gym in the neighborhood as well! Don't miss the opportunity to make this your dream home!! This home is priced accordingly to sell and below market value. Schedule your showing today!!

Copyright© 2024 MLSOK, Inc. This information is believed to be accurate but is not guaranteed. Subject to verification by all parties. The listing information being provided is for consumers’ personal, non-commercial use and may not be used for any purpose other than to identify prospective properties consumers may be interested in purchasing. This data is copyrighted and may not be transmitted, retransmitted, copied, framed, repurposed, or altered in any way for any other site, individual and/or purpose without the express written permission of MLSOK, Inc. Information last updated on {{last updated}}
Edmond Real Estate
The median home value in Edmond, OK is $134,100. This is higher than the county median home value of $131,800. The national median home value is $219,700. The average price of homes sold in Edmond, OK is $134,100. Approximately 52.31% of Edmond homes are owned, compared to 36.67% rented, while 11.02% are vacant. Edmond real estate listings include condos, townhomes, and single family homes for sale. Commercial properties are also available. If you see a property you’re interested in, contact a Edmond real estate agent to arrange a tour today!
Edmond, Oklahoma 73012 has a population of 629,191. Edmond 73012 is less family-centric than the surrounding county with 29.88% of the households containing married families with children. The county average for households married with children is 31.33%.
The median household income in Edmond, Oklahoma 73012 is $51,581. The median household income for the surrounding county is $50,762 compared to the national median of $57,652. The median age of people living in Edmond 73012 is 34.1 years.
Edmond Weather
The average high temperature in July is 93.5 degrees, with an average low temperature in January of 28 degrees. The average rainfall is approximately 36.5 inches per year, with 6.3 inches of snow per year.
