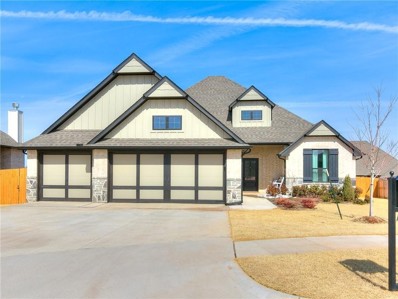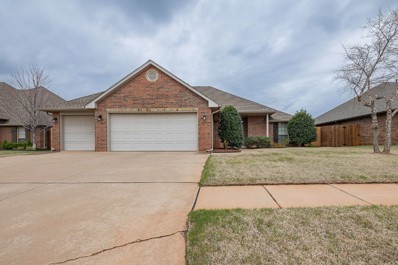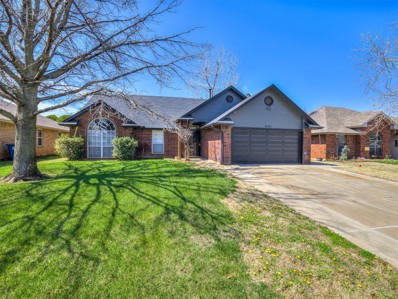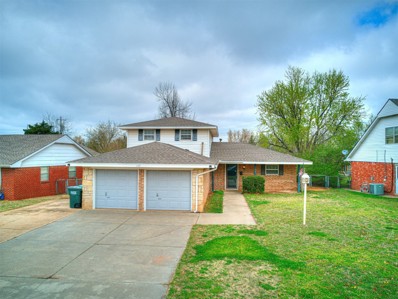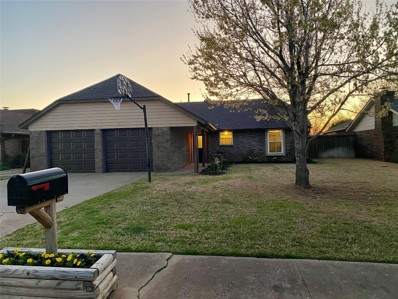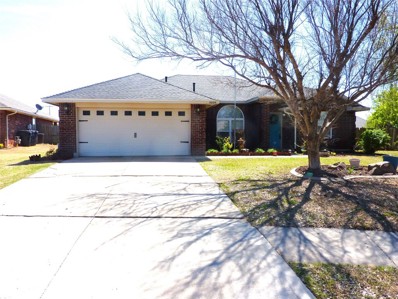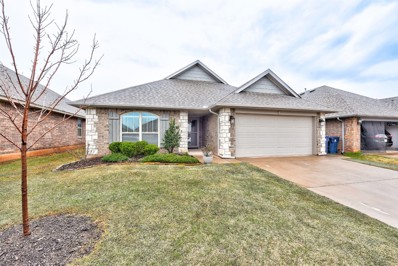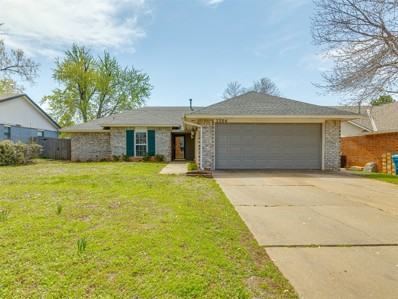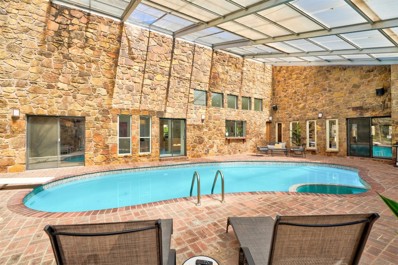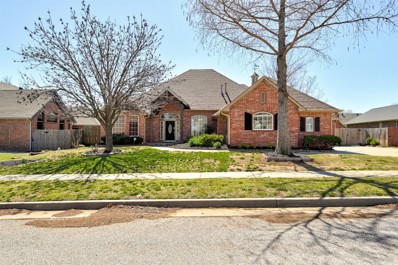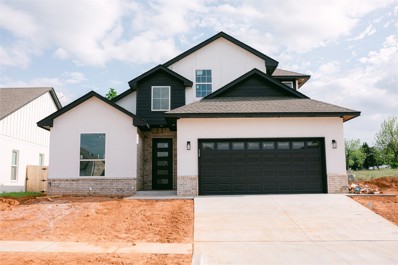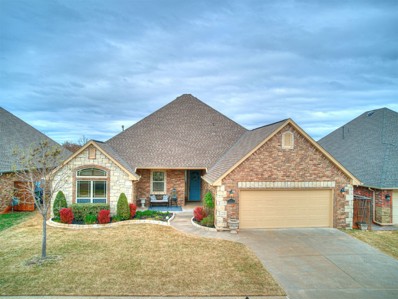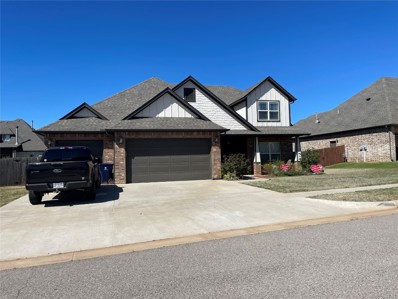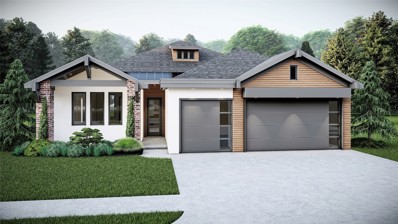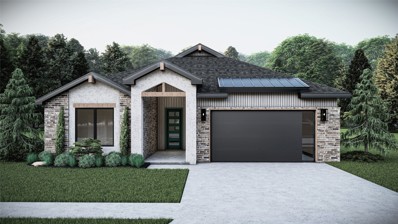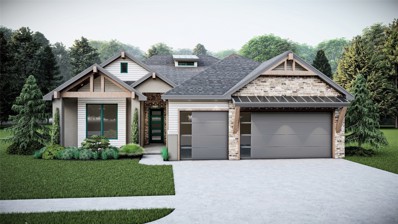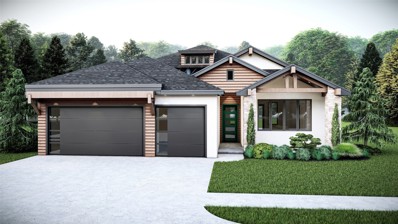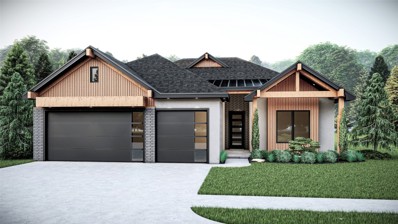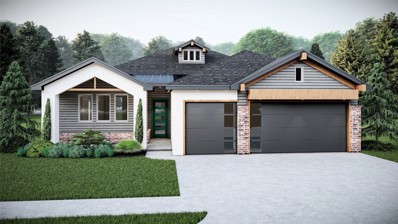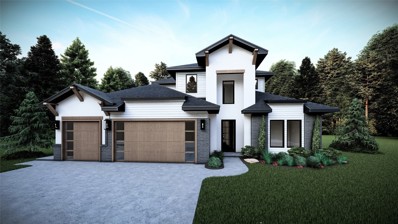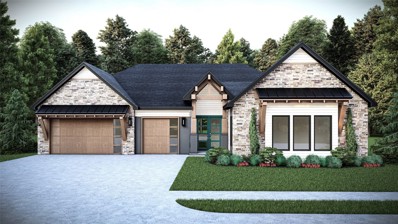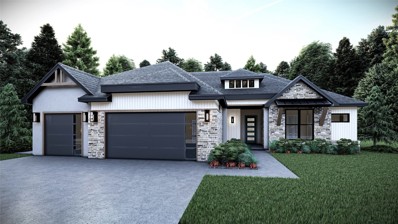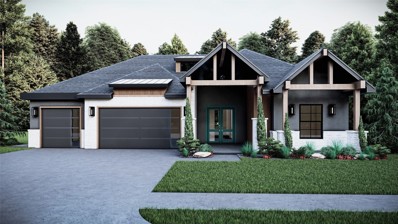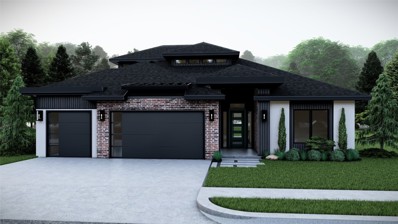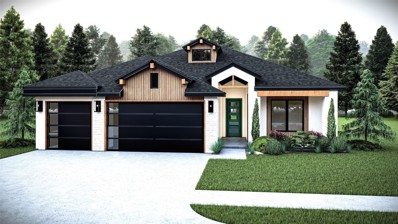Edmond OK Homes for Sale
$454,900
4305 NW 156th Place Edmond, OK 73013
- Type:
- Single Family
- Sq.Ft.:
- 2,266
- Status:
- Active
- Beds:
- 4
- Lot size:
- 0.19 Acres
- Year built:
- 2020
- Baths:
- 3.00
- MLS#:
- 1104919
ADDITIONAL INFORMATION
Don't miss out on this beautiful 4 bed, 3 bath home in Edmond. Home includes a large living area has a gorgeous gas f/p with stacked stone. Kitchen has built in stainless steel appliances including gas range, electric oven, microwave and dishwasher. Decorative backsplash and quartz counter tops, custom vent hood, cabinets to the ceiling with crown molding. Master suite has a beautiful boxed ceiling, detailed crown molding with an amazing master bath with dual sinks walk in closet and jacuzzi tub and walk in shower. Upstairs bonus room has a full bath and could be used as a 5th bedroom. 3 car garage with storm shelter and a covered patio that includes and outdoor fireplace.
- Type:
- Single Family
- Sq.Ft.:
- 2,001
- Status:
- Active
- Beds:
- 3
- Lot size:
- 0.19 Acres
- Year built:
- 2008
- Baths:
- 2.00
- MLS#:
- 1105069
ADDITIONAL INFORMATION
Welcome to LoneOak. Just Listed Great Location! Deer Creek School District. Beautiful home with a fantastic floor plan! 3 beds, 2 baths plus a Study this home is a must see!ÂThe living area has a gas fireplace and is also open to the kitchen and dining room.ÂThe master suite has a BIG Australian Closet, Dual Vanities & Walk-In Shower. Be prepared for a storm with the storm shelter in the 3rd garage car Bay. The kitchen has an abundant amount of storage this home also has a sprinkler system . Plus new carpet thoughout the entire home.
- Type:
- Single Family
- Sq.Ft.:
- 1,951
- Status:
- Active
- Beds:
- 3
- Lot size:
- 0.17 Acres
- Year built:
- 1989
- Baths:
- 2.00
- MLS#:
- 1105034
ADDITIONAL INFORMATION
Nestled in the heart of Edmond, this beautiful and surprisingly modern home is a true gem. Boasting 3 bedrooms and 2 bathrooms, this residence offers the perfect blend of comfort and style. As you step inside, you're immediately greeted by the home's stunning features, including tall ceilings that add a touch of elegance to the space. The open-concept living area is perfect for entertaining guests, with plenty of natural light streaming in through the windows. The kitchen is a chef's dream, with modern appliances, sleek countertops, and ample storage space. The adjacent dining area is ideal for family meals or intimate gatherings. One of the highlights of this home is the upstairs bonus room, which would make a perfect theater room or home office. The possibilities are endless! Seller is leaving the bonus room television and living room television with the home, plus all the AV equipment. There is also perimeter cameras that are monitored and connected to the television, plus remote control shades on the living room windows. Outside, the backyard is a private oasis, with an 8-foot privacy fence ensuring peace and tranquility. Located in a desirable neighborhood in Edmond, this home offers the perfect combination of modern living and small-town charm. Don't miss your chance to make this stunning home yours!
$300,000
129 Burton Place Edmond, OK 73013
- Type:
- Single Family
- Sq.Ft.:
- 2,023
- Status:
- Active
- Beds:
- 4
- Lot size:
- 0.2 Acres
- Year built:
- 1969
- Baths:
- 2.10
- MLS#:
- 1104993
ADDITIONAL INFORMATION
This charming 4 bedroom, 2.1 bathroom home nestled in the heart of Edmond offers comfort and style. The spacious kitchen boasts granite countertops and seamlessly connects to a bright dining room, creating an inviting space for meals and gatherings. Wood-look tile flooring flows effortlessly throughout the kitchen, dining area, and living room, adding warmth and durability to the space. Both bathrooms have granite countertops and tile floors, exuding a sense of luxury and sophistication. Additionally, a second living room provides versatile space that can be utilized as a bonus room, game room, or office, and features a convenient half bath. The laundry room area is thoughtfully designed with a stylish barn door for added privacy and aesthetic appeal. Step outside onto the large concrete patio, which serves as the perfect spot to relax and enjoy the summer weather. The backyard is enhanced by an extra-large storage building, offering ample space for storing outdoor equipment and tools. A generous two-car attached garage completes the package, ensuring there's plenty of room for all your vehicles and recreational gear. With its tasteful finishes, and convenient location, this home in Edmond is truly a gem worth exploring. Whether you're looking for a cozy retreat or an entertainment haven, this property has it all.
- Type:
- Single Family
- Sq.Ft.:
- 1,945
- Status:
- Active
- Beds:
- 3
- Lot size:
- 0.17 Acres
- Year built:
- 1973
- Baths:
- 2.00
- MLS#:
- 1104268
ADDITIONAL INFORMATION
This is it! You have found the ONE! The Options to Entertain Family and Friends include the spacious and vaulted Den/Family Room, the Cozy Living Room w/ Built-Ins and a Fireplace OR the Large Covered Wood Deck in your very Private Backyard. The kitchen features granite countertops and updated backsplash. Plenty of storage with a spacious kitchen dining or bar counter seating. The Owners Suite is nice sized and features an en-suite bathroom and walk-in closet. Two secondary bedrooms with ceiling fans are supported by a full hall bath with double vanities. Tile & Laminate Wood floors. No Carpet. Interior freshly painted. New Garage Doors with Keypad and Remotes. Windows are newer energy efficient vinyl windows. As you make your way to the front door, make sure to note the sweet and quaint side porch. Saving the best for last step into the covered back patio and enjoy evening sunsets! A delightful oasis with mature landscaping. Edmond schools. Access to campus walking trails. So much to love about this home!
- Type:
- Single Family
- Sq.Ft.:
- 1,735
- Status:
- Active
- Beds:
- 4
- Lot size:
- 0.62 Acres
- Year built:
- 2003
- Baths:
- 2.00
- MLS#:
- 1104910
ADDITIONAL INFORMATION
A must see. Gorgeous home with custom landscaping. Beautiful Granite countertops 2 years old. Very Large Covered patio. Huge back yard. In a Cul De Sac with low traffic. Storm Shelter in garage. Close to shopping and entertainment. Bedroom split 3/1. Realtor related to seller.
- Type:
- Single Family
- Sq.Ft.:
- 1,466
- Status:
- Active
- Beds:
- 3
- Lot size:
- 0.15 Acres
- Year built:
- 2018
- Baths:
- 2.00
- MLS#:
- 1104836
ADDITIONAL INFORMATION
Beautiful home located in the extremely sought after addition Ironstone. Gorgeous 3bed 2bath open layout home. Ceramic wood like tile floors throughout. The kitchen has a lovely large island, 3cm quartz with a perfect farm sink and stainless steel appliances. The master room has double vanities with a large bath tub and walk in closet. Nice sized back yard with a patio to relax on. Don't miss out the tank less hot water heater. Storm shelter located in the garage floor.
- Type:
- Single Family
- Sq.Ft.:
- 1,520
- Status:
- Active
- Beds:
- 3
- Lot size:
- 0.16 Acres
- Year built:
- 1984
- Baths:
- 2.00
- MLS#:
- 1104806
ADDITIONAL INFORMATION
Welcome to this stunning 3 bed 2 bath home nestled in the heart of Edmond. Recently renovated, this home boasts a range of updates including new heat and air systems with attic duct work for optimal comfort, a brand new hot water tank ensuring efficiency, and updated plumbing throughout. Fresh paint coats the interior walls while new flooring exudes contemporary charm. The kitchen showcases brand new appliances (with stove awaiting installation), promising modern functionality. Furthermore, the bathrooms, trim, and doors have all been tastefully updated, adding a touch of elegance to this inviting space. Don't miss out on the opportunity to make this beautifully renovated home yours!
$899,900
3809 Coachman Road Edmond, OK 73013
- Type:
- Single Family
- Sq.Ft.:
- 3,938
- Status:
- Active
- Beds:
- 5
- Lot size:
- 0.92 Acres
- Year built:
- 1983
- Baths:
- 3.10
- MLS#:
- 1103942
ADDITIONAL INFORMATION
Amazing options with this beautifully remodeled home with almost 4,000 sq ft of living space along with a completely enclosed pool area. Extend your summer time with this super rare outdoor space that feels like it is combined with the gorgeous indoor space. Home is currently being leased on a short term basis via AirBnB with outstanding results. Home sits on a very quiet Cul-de-sac with easy access to I35 and Edmond. Home is ready to go for a full time resident or to continue as an outstanding rental for very good returns.
- Type:
- Single Family
- Sq.Ft.:
- 2,949
- Status:
- Active
- Beds:
- 4
- Lot size:
- 0.25 Acres
- Year built:
- 1996
- Baths:
- 3.10
- MLS#:
- 1104582
ADDITIONAL INFORMATION
Introducing 1504 NW 145th Edmond, OK... Home features 4 bedrooms 3.1 bathroom, 2 living rooms and 2 dining areas, Plus an Office!! 3rd car garage converted to a recreation room with above ground storm shelter!! This home has been updated and is in move in condition!! Large, covered patio!! All solid surface floors with carpet!! Jack and jill bath between 2 bedrooms!! Neighborhood offers Swimming pool, park and HOA..
- Type:
- Single Family
- Sq.Ft.:
- 2,306
- Status:
- Active
- Beds:
- 4
- Lot size:
- 0.15 Acres
- Baths:
- 3.10
- MLS#:
- 1104547
ADDITIONAL INFORMATION
Welcome home to this stunning, custom home in the Deer Valley Estates. As you enter the home you are greeted by the grand staircase and high ceilings which demand your attention! This true four bedroom home plus a dedicated study will provide the lifestyle youâve been searching for. Enjoy waking up to the privacy of nature in your back yard. Youâll love morning coffee on the covered back patio, without any neighbors directly behind you. Downstairs youâll find the study which beams natural light, the primary bedroom and ensuite, which boasts a gorgeous free standing bathtub, dual sink vanity, and walk-in shower. There is also a dedicated guest bathroom for convenience. Upstairs will be three additional bedrooms. The first bedroom has its own bathroom with a walk in shower - perfect for guests. The other two bedrooms share an oversized hallway bathroom. Walk down to the community park just around the corner. This is a home you just donât want to pass up. The builder is motivated and will entertain all reasonable offers. Schedule your showing today!
- Type:
- Single Family
- Sq.Ft.:
- 2,384
- Status:
- Active
- Beds:
- 3
- Lot size:
- 0.18 Acres
- Year built:
- 2012
- Baths:
- 2.00
- MLS#:
- 1104436
ADDITIONAL INFORMATION
Custom touches throughout create a home with style and comfort....... and the view! The ample back patio is an entertainer's delight, equipped with a full outdoor kitchen including a grill, refrigerator, sink and two burners..... perfect for hosting gatherings or simply enjoying quiet evenings overlooking the water. A wrought iron fence leads to a serene walking path and the picturesque pond. Wonderful floor plan with a large living room, centered around a cozy fireplace, that invites you to relax and unwind. The dining room is enhanced by a built-in buffet, offering both serving convenience and additional storage. A cook's kitchen features an island, convection/microwave, pantry and a gas cooktop, all designed to inspire your inner chef. A lovely study adorned with beautiful bookshelves and wood shutters offers a quiet retreat for work or reading. Enjoy the split floor plan with separate master suite, designed to be your personal spa retreat. It includes a spacious walk-in closet, garden tub and a shower. On the opposite side of the home, two more bedrooms and a full bath accommodate family or guests with comfort and style. One of the standout features of this property is its generator, ensuring uninterrupted power supply during inclement weather or unforeseen outages. In addition to the generator, this home also boasts a secure storm shelter, providing peace of mind and protection during severe storms or emergencies. This lovely home is nestled in the desirable Deer Creek Village neighborhood and is more than just a place to live! Enjoy access to a community pool, fitness center, clubhouse, a pond with a fountain, walking trails, playground, basketball court and kids' soccer field. Welcome home!
$549,500
15917 Foxtail Trail Edmond, OK 73013
- Type:
- Single Family
- Sq.Ft.:
- 3,024
- Status:
- Active
- Beds:
- 4
- Lot size:
- 0.27 Acres
- Year built:
- 2019
- Baths:
- 3.10
- MLS#:
- 1104286
ADDITIONAL INFORMATION
EXCEPTIONAL well cared for 4 bedroom in Deer Creek schools.. 2 story with bed bath and BONUS ROOM upstairs, Open concept for entertaining, stacked stone fireplace in living room with heavy wood mantle.. open to kitchen which features stainless appliances featuring built in double ovens, subway tile back splash, and granite tops. first level features office space, large primary bedroom with a spa type bath to die for and a large closet with builtins. other bedrooms on opposite side of house has pass thru bath for both rooms. This home is exactly what you been looking for and in the best location there is in Edmond... close to almost everything and in a growing area. Make plans to view this home as soon as possible
- Type:
- Single Family
- Sq.Ft.:
- 2,097
- Status:
- Active
- Beds:
- 3
- Lot size:
- 0.15 Acres
- Year built:
- 2024
- Baths:
- 2.10
- MLS#:
- 1104029
ADDITIONAL INFORMATION
The excitement of this home starts when you open the door to experience the open concept of the kitchen, living, and dining room -- wide open and joined by the vast center island overlooking it all! A cozy fireplace will warm your gatherings and provide ambiance through the seasons. The chefâs kitchen is equipped to handle gatherings with simple snacks and formal dinners. The large island is the focal point of this kitchen. The primary bedroom features a spa bathroom with a large soaking tub, shower, two vanities, and all of the modern finishes you are looking for. Pair this with a walk in closet and you have the perfect primary suite. Tons of extras elevate this home above the rest, such as under cabinet lighting in the kitchen, an up to date color palette with contemporary tile work, & all of the latest light fixtures. Sprinkler system. Deer Creek Schools. Just minutes north of Kilpatrick Turnpike. Silo Plan. Neighborhood amenities include a pool, clubhouse, playground, & basketball court. Don't miss the representation photos of builder's similar floor plan with different finishes. Limited Time Only: Builder Special $10,000 towards Upgrades/Closing Cost OR 5.5% Interest 30 year Loan with Preferred Lender. Ask for Details. Welcome Home!
- Type:
- Single Family
- Sq.Ft.:
- 1,918
- Status:
- Active
- Beds:
- 3
- Lot size:
- 0.14 Acres
- Year built:
- 2024
- Baths:
- 2.10
- MLS#:
- 1104028
ADDITIONAL INFORMATION
Thoughtfully designed and meticulously crafted, the quality and style of this home is undeniable! In Twin Silos, the open design of the main level invites casual entertaining, with room for guests to sit at the kitchen's island. More than just a space for cooking and eating, the kitchen is where all of the action in the home takes place. From entertaining guests to gathering together on Saturday mornings as a family, itâs the true heart of the home. Corner pantry, gas range and large island are featured in this kitchen. Unwind in the primary bedroom complete with a spa-like bathroom with a free standing tub, and a closet that connects to the utility room. Highlights: Vaulted ceiling in the living, Designed with a 1/2 bathroom, Sprinkler system. Allen 2 Car Plan. Neighborhood amenities include a pool, clubhouse, playground, & basketball court. Don't miss the representation photos of builder's similar floor plan with different finishes. Limited Time Only: Builder Special $10,000 towards Upgrades/Closing Cost OR 5.5% Interest 30 year Loan with Preferred Lender. Ask for Details. Welcome Home!
- Type:
- Single Family
- Sq.Ft.:
- 2,018
- Status:
- Active
- Beds:
- 4
- Lot size:
- 0.15 Acres
- Year built:
- 2024
- Baths:
- 2.10
- MLS#:
- 1104027
ADDITIONAL INFORMATION
Welcome to high performance luxury with finishes that will leave you breathless in Twin Silos! Each room shows the craftsmanship and attention to detail you should expect. This spacious home offers a sprawling layout that is sure to impress! Entry leads you to your open living and kitchen area perfect for entertaining. The focal points of the living room are the stunning fireplace and double doors leading to the backyard with covered patio. Kitchen features under cabinet lighting, a huge island with solid surface counters, and a pantry. The primary bedroom is tucked away for privacy with a free standing tub, tiled shower, dressing vanity, linen cabinet, and walk-in closet. Additional features: Sprinkler system, Security system, and tiled flooring in the main areas. Enjoy all the stylish amenities & finishes in this contemporary home! Aspen Plan. Neighborhood amenities include a pool, clubhouse, playground, & basketball court. Limited Time Only: Builder Special $10,000 towards Upgrades/Closing Cost OR 5.5% Interest 30 year Loan with Preferred Lender. Ask for Details. Welcome Home!
- Type:
- Single Family
- Sq.Ft.:
- 2,097
- Status:
- Active
- Beds:
- 3
- Lot size:
- 0.16 Acres
- Year built:
- 2024
- Baths:
- 2.10
- MLS#:
- 1104023
ADDITIONAL INFORMATION
This property provides everything one could want out of modern, luxury living in Twin Silos! A functional and flawless design includes an open concept of the kitchen, living, and dining room. The chefâs kitchen is equipped to handle gatherings with simple snacks and formal dinners. The large island is the focal point of the kitchen. The walk-in-pantry will store lots of food staples for a busy family. Primary bedroom featuring a bathroom with a free standing tub, and walk in closet connecting to the utility room. The secondary bedrooms are well-sized and all include closets. Tons of extras elevate this home above the rest, such as the mud bench, powder bathroom, color palette with contemporary tile, & sprinkler system. Deer Creek Schools. Silo Plan. Neighborhood amenities include a pool, clubhouse, playground, & basketball court. Don't miss the representation photos of builder's similar floor plan with different finishes. Limited Time Only: Builder Special $10,000 towards Upgrades/Closing Cost OR 5.5% Interest 30 year Loan with Preferred Lender. Ask for Details. Welcome Home!
- Type:
- Single Family
- Sq.Ft.:
- 2,018
- Status:
- Active
- Beds:
- 4
- Lot size:
- 0.16 Acres
- Year built:
- 2024
- Baths:
- 2.10
- MLS#:
- 1104022
ADDITIONAL INFORMATION
Visually modern and traditionally inviting-- attention to detail makes this home the complete package in Twin Silos! Come feel the solid new construction this builder consistently produces, and see the contemporary design displayed here in the Twin Silos. The living, dining, & kitchen all flow together in the coveted open concept featuring a stunning fireplace, and double doors leading to the outdoor patio. Tile flooring in the main areas, a large center island and under cabinet lighting in the kitchen, and a built-in hutch are a few of the features. The primary bedroom suite in particular has generous space to truly spread out & unwind. The bathroom includes freestanding tub, linen cabinet, and calm colors for a spa like atmosphere. 4th bedroom or a perfect study. Peaceful evenings under your covered back patio makes this the perfect home. Sprinkler system. Security System. Aspen Plan. Neighborhood amenities include a pool, clubhouse, playground, & basketball court. Limited Time Only: Builder Special $10,000 towards Upgrades/Closing Cost OR 5.5% Interest 30 year Loan with Preferred Lender. Ask for Details. Welcome Home!
- Type:
- Single Family
- Sq.Ft.:
- 2,102
- Status:
- Active
- Beds:
- 3
- Lot size:
- 0.16 Acres
- Year built:
- 2024
- Baths:
- 2.10
- MLS#:
- 1104020
ADDITIONAL INFORMATION
This home is the total package in Twin Silos - An amazing one level floorplan/layout, large covered porches, and styled with the latest color palette and light fixtures that polish it off with a cool factor. Tile flooring runs throughout the main areas. Vaulted ceiling, door leading to the patio, and amazing fireplace highlight the main living room. A designer kitchen offers under counter lighting, stainless built-in appliances, huge long center island, and a dedicated pantry. Primary bedroom is tucked away for privacy and offers an eye pleasing bathroom with pristine white cabinets. Vanities are topped with stunning solid surface counters, and the space is completed with a modern free standing tub! A split plan places secondary beds and bathroom across from the owner's suite. Double doors leads to the study or game room. Sprinkler system. Deer Creek Schools. Silo Plan. Neighborhood amenities include a pool, clubhouse, playground, & basketball court. Don't miss the representation photos of builder's similar floor plan with different finishes. Limited Time Only: Builder Special $10,000 towards Upgrades/Closing Cost OR 5.5% Interest 30 year Loan with Preferred Lender. Ask for Details. Welcome Home!
- Type:
- Single Family
- Sq.Ft.:
- 2,923
- Status:
- Active
- Beds:
- 4
- Lot size:
- 0.2 Acres
- Year built:
- 2024
- Baths:
- 3.00
- MLS#:
- 1104007
ADDITIONAL INFORMATION
One of my favorite homes!!! Welcome home to Deer Creek Village! Inside, the modern scheme takes it to a whole new level! Designer staircase, tile flooring in just the right shade, and white cabinetry with a center island. Also elevating this impeccable kitchen are the two ovens, massive butler's pantry, and gorgeous counter tops. Living room with high ceilings and double doors leading to the backyard patio. The primary suite offers an oversized bedroom for you to spread out and relax. The bathroom has a double vanity with truly enough space for two, free standing tub, & walk-in shower. Study located upfront or perfect 4th bedroom. Located upstairs is the game room/media room & a secondary bedroom & full bathroom. Sprinkler system. Modern Plan. Neighborhood amenities include a pool, clubhouse, playground, & basketball court. Don't miss the representation photos of builder's similar floor plan with different finishes. Staging courtesy of Mathis Brothers. Limited Time Only: Builder Special $10,000 towards Upgrades/Closing Cost OR 5.5% Interest 30 year Loan with Preferred Lender. Ask for Details. Welcome home!
$639,900
15440 Hatterly Lane Edmond, OK 73013
- Type:
- Single Family
- Sq.Ft.:
- 2,869
- Status:
- Active
- Beds:
- 4
- Lot size:
- 0.21 Acres
- Year built:
- 2024
- Baths:
- 3.10
- MLS#:
- 1104004
ADDITIONAL INFORMATION
It's about your lifestyle in this comfortable, elegant, and distinctive one level design in Deer Creek Village. Through the dramatic foyer, you'll be welcomed by the open main living room with vaulted ceilings, designer tile floors, and a stunning gas fireplace. This kitchen is open to the living room with center island, and includes a massive butler's pantry and stainless appliance package including two ovens. The elegant private primary suite features a a spacious bathroom, 2 separate vanities, a freestanding soaking tub, and walk-in shower. Split plan, 2 secondary bedrooms with a shared bathroom nestled in the corner of the home, and the 4th bedroom on the opposite side of the home. The 4th bedroom includes a full bathroom and is perfect for a guest bedroom. Enjoy evenings under your two covered patios. Neighborhood amenities include a pool, clubhouse, playground, & basketball court. Morgan 2 floorplan. Don't miss the representation photos of builder's similar floor plan with different finishes. Limited Time Only: Builder Special $10,000 towards Upgrades/Closing Cost OR 5.5% Interest 30 year Loan with Preferred Lender. Ask for Details. Start your new lifestyle at 15440 Hatterly Lane. Welcome Home!
- Type:
- Single Family
- Sq.Ft.:
- 2,733
- Status:
- Active
- Beds:
- 4
- Lot size:
- 0.32 Acres
- Year built:
- 2024
- Baths:
- 3.10
- MLS#:
- 1104001
ADDITIONAL INFORMATION
Sophisticated contemporary design aspects combined with enduring elements create a relaxed, yet stylish new home-- just for you! This home will be completed with all of the modern amenities, finishes, and styles you look for. Enter into a gorgeous, light filled foyer that seamlessly connects to the kitchen, dining room, and generous living room with an inviting fireplace. The space provides an ideal setting for relaxation and entertaining. The well designed kitchen lays out perfectly for the cook in your life with a large center island and stainless steel appliance package with two ovens, all encased by a multitude of cabinet storage, corner pantry, and easy to use features. The crown jewel of this home is the comfortable primary suite. Includes a spa like atmosphere, boasting a freestanding tub, sleek tiled shower, and 2 separate vanities. The secondary bedrooms are large as well, and located on the opposite side of the home. 4th bedroom with private bathroom. Love the game room. Neighborhood amenities include a pool, clubhouse, playground, & basketball court. Juniper Floor Plan. Don't miss the representation photos of builder's similar floor plan with different finishes. Limited Time Only: Builder Special $10,000 towards Upgrades/Closing Cost OR 5.5% Interest 30 year Loan with Preferred Lender. Ask for Details. Welcome home!
$569,900
15444 Hatterly Lane Edmond, OK 73013
- Type:
- Single Family
- Sq.Ft.:
- 2,581
- Status:
- Active
- Beds:
- 4
- Lot size:
- 0.23 Acres
- Year built:
- 2024
- Baths:
- 3.10
- MLS#:
- 1103997
ADDITIONAL INFORMATION
The excitement of this home starts with the fluid, open concept of the kitchen, living, and dining rooms-- wide open and joined by the vast center island overlooking it all! A cozy fireplace will warm your gatherings and provide ambiance through the seasons. The chefâs kitchen is equipped to handle gatherings with simple snacks and formal dinners. The large island and 2 ovens are the focal points of this kitchen. The primary bedroom features a spa bathroom with a large soaking tub, shower, double sink vanity, and all of the modern finishes you are looking for. Pair this with a walk in closet with built-in dresser and you have the perfect primary suite. Tons of extras elevate this home above the rest, such as under cabinet lighting in the kitchen, an up to date color palette with contemporary tile work, & all of the latest light fixtures. 4 bedrooms provide a perfect optional study. Don't miss the mud bench and sprinkler system. Deer Creek Schools. Just minutes north of Kilpatrick Turnpike. Tahoe Plan. Neighborhood amenities include a pool, clubhouse, playground, & basketball court. Limited Time Only: Builder Special $10,000 towards Upgrades/Closing Cost OR 5.5% Interest 30 year Loan with Preferred Lender. Ask for Details. Welcome Home.
- Type:
- Single Family
- Sq.Ft.:
- 2,489
- Status:
- Active
- Beds:
- 4
- Lot size:
- 0.17 Acres
- Year built:
- 2024
- Baths:
- 3.00
- MLS#:
- 1103920
ADDITIONAL INFORMATION
Itâs not easy to get everything you wantâfrom a gorgeous exterior, to an intuitive interior, to a location that will make your life easier than ever. Yet, here it is. From the quaint front porch to the open foyer, you will be warmly greeted as you enter. This living room includes a vaulted ceiling and a large bank of windows into the backyard that brings the outside in. Tile flooring throughout the main living areas. The heart of this home is the kitchen, including stainless appliances with gas range, under counter lights, large center island with a sink, and a pantry. Primary suite featuring a spa bath with separate vanities, spacious shower, freestanding white tub, and a huge walk-in closet connecting to the utility room. Decorative wood panels in the dining area and entry. Options with this layout - 4th bedroom or home office. Sprinkler system. Covered backyard patio to enjoy the summer nights relaxing or watching the stars. Rockwell Park, the perfect place to call home! Cypress 2 plan. Rockwell Park community amenities include a pool, playground, & basketball court. Each room shows the craftsmanship and attention to detail you should expect. Don't miss the representation photos of builder's similar floor plan with different finishes. Limited Time Only: Builder Special $10,000 towards Upgrades/Closing Cost OR 5.5% Interest 30 year Loan with Preferred Lender. Ask for Details. Welcome Home!
- Type:
- Single Family
- Sq.Ft.:
- 2,187
- Status:
- Active
- Beds:
- 4
- Lot size:
- 0.16 Acres
- Year built:
- 2024
- Baths:
- 2.10
- MLS#:
- 1103916
ADDITIONAL INFORMATION
Quality modern craftsmanship and captivating finishes- you will love Deer Creek Village. Off the main entry is an incredible, open living room with plenty of space for the entire family and guests to unwind, as well as convenient access to the chef-ready kitchen. This comfortable living room features a dramatic fireplace, high ceilings, and tile flooring throughout main areas. Entertaining will be easy in this kitchen with a massive center island and a generous pantry. Then, when evening comes, you can retreat to your spacious primary suite and relax in style. This bathroom has a sleek freestanding soaker tub. Two secondary bedroom are ensuites and enjoy the convenience of a private bathroom. Enchanting outdoor living area features a covered patio space to spend the evenings stargazing. Highlights: Sprinkler, Security system. Bella Plan. Rockwell Park community amenities include a pool, playground, & basketball court. Don't miss the representation photos of builder's similar floor plan with different finishes. Each room shows the craftsmanship and attention to detail you should expect. Limited Time Only: Builder Special $10,000 towards Upgrades/Closing Cost OR 5.5% Interest 30 year Loan with Preferred Lender. Ask for Details. Welcome Home!

Copyright© 2024 MLSOK, Inc. This information is believed to be accurate but is not guaranteed. Subject to verification by all parties. The listing information being provided is for consumers’ personal, non-commercial use and may not be used for any purpose other than to identify prospective properties consumers may be interested in purchasing. This data is copyrighted and may not be transmitted, retransmitted, copied, framed, repurposed, or altered in any way for any other site, individual and/or purpose without the express written permission of MLSOK, Inc. Information last updated on {{last updated}}
Edmond Real Estate
The median home value in Edmond, OK is $134,100. This is higher than the county median home value of $131,800. The national median home value is $219,700. The average price of homes sold in Edmond, OK is $134,100. Approximately 52.31% of Edmond homes are owned, compared to 36.67% rented, while 11.02% are vacant. Edmond real estate listings include condos, townhomes, and single family homes for sale. Commercial properties are also available. If you see a property you’re interested in, contact a Edmond real estate agent to arrange a tour today!
Edmond, Oklahoma 73013 has a population of 629,191. Edmond 73013 is less family-centric than the surrounding county with 29.88% of the households containing married families with children. The county average for households married with children is 31.33%.
The median household income in Edmond, Oklahoma 73013 is $51,581. The median household income for the surrounding county is $50,762 compared to the national median of $57,652. The median age of people living in Edmond 73013 is 34.1 years.
Edmond Weather
The average high temperature in July is 93.5 degrees, with an average low temperature in January of 28 degrees. The average rainfall is approximately 36.5 inches per year, with 6.3 inches of snow per year.
