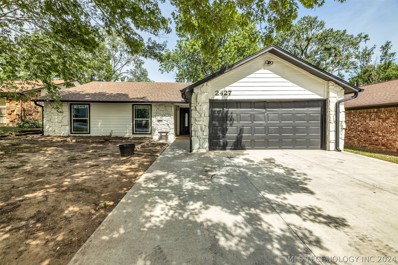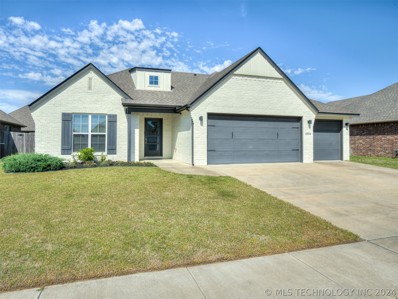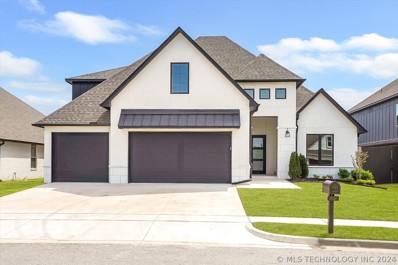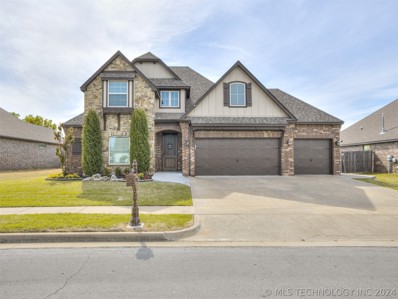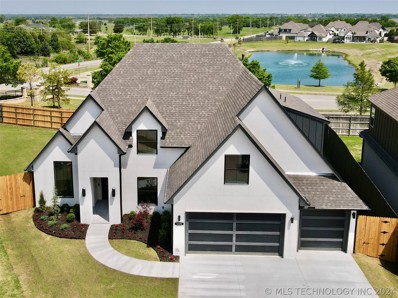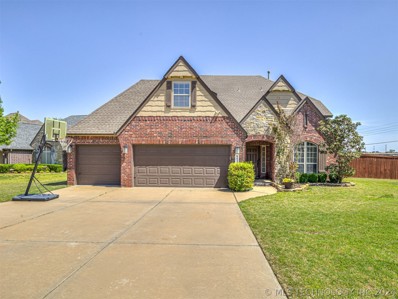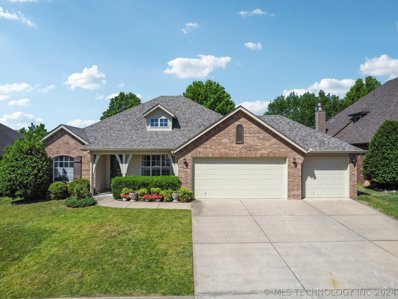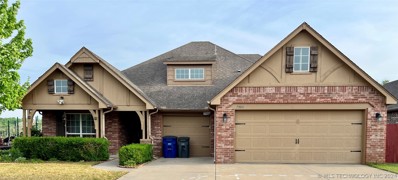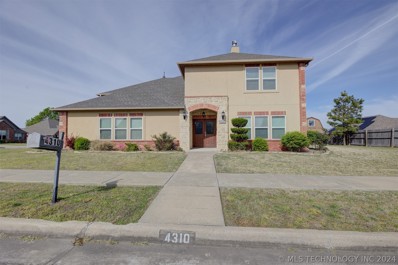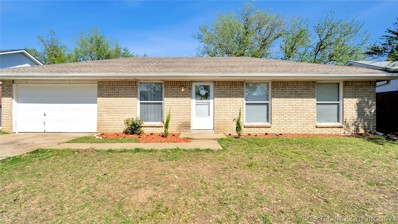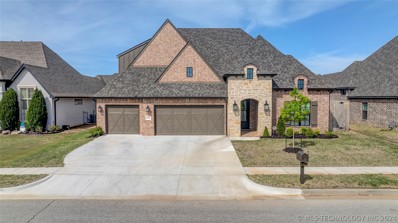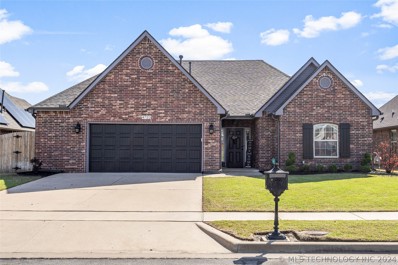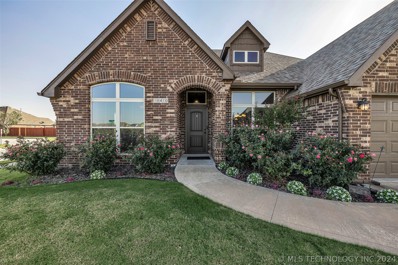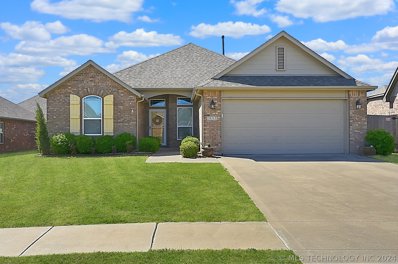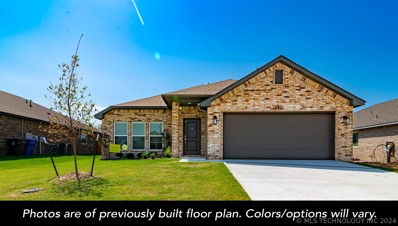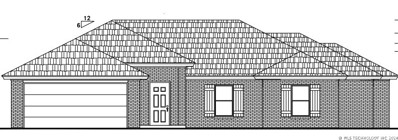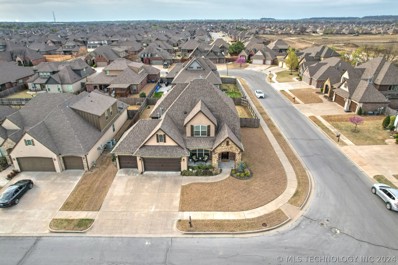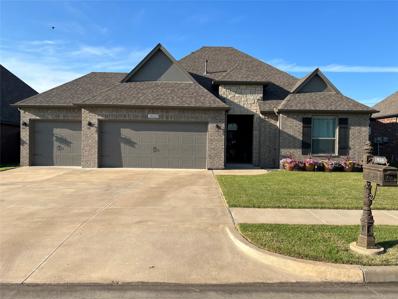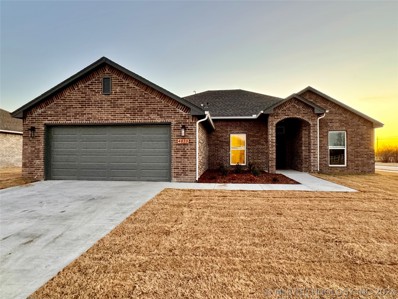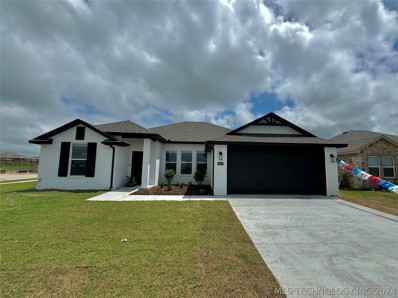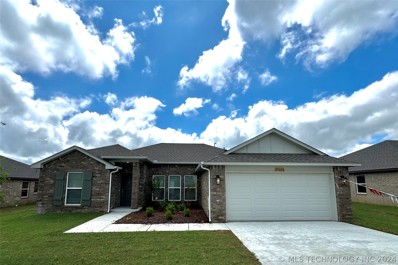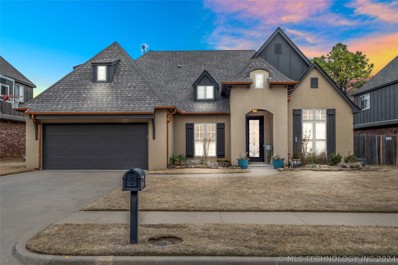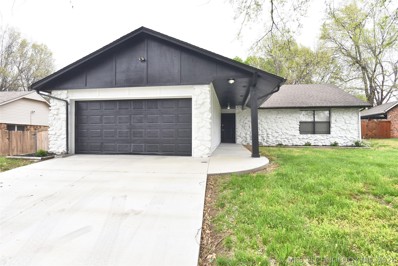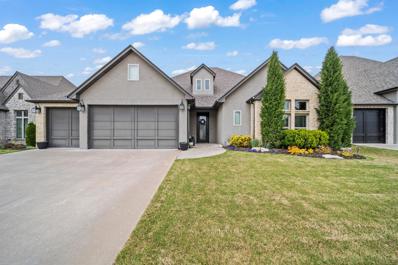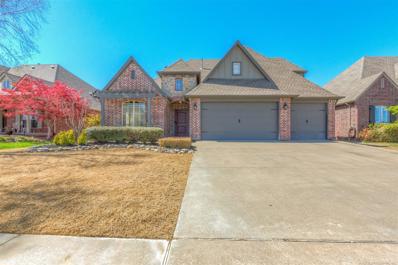Tulsa OK Homes for Sale
- Type:
- Other
- Sq.Ft.:
- 1,530
- Status:
- NEW LISTING
- Beds:
- 3
- Lot size:
- 0.19 Acres
- Year built:
- 1978
- Baths:
- 2.00
- MLS#:
- 2414449
- Subdivision:
- Eastland Acres
ADDITIONAL INFORMATION
TONS of updates in this beautiful home! This home features remodeled bathrooms, updated kitchen, a very spacious dining area, and an extra room that could be game room, office, or 4th bedroom. It is conveniently close to shopping. A perfect blend of modern comfort and convenience. This home is move in ready for you to enjoy!
- Type:
- Other
- Sq.Ft.:
- 1,916
- Status:
- NEW LISTING
- Beds:
- 3
- Lot size:
- 0.17 Acres
- Year built:
- 2019
- Baths:
- 2.00
- MLS#:
- 2414068
- Subdivision:
- Huntington Park
ADDITIONAL INFORMATION
Located in Broken Arrow schools, this one-story brick home was built in 2019 and features a split floor plan with 3 bedrooms, 2 baths and a spacious 3-car garage. You’ll love the light, bright interior, hardwood floors and open flow from the kitchen to family room! Granite kitchen with island, subway tile backsplash, gas cooktop and pantry opens to the vaulted, beamed family room, where a white brick fireplace extends to the ceiling. Large master suite with private bath featuring dual vanities, soaking tub, walk-in shower and connected laundry room. Mudroom with built-in cubbies conveniently located off the laundry room and garage. Perfect for entertaining indoors or outdoors on the covered patio overlooking the private, fenced yard.
$679,900
17114 E 42nd Street Tulsa, OK 74134
- Type:
- Other
- Sq.Ft.:
- 4,052
- Status:
- NEW LISTING
- Beds:
- 5
- Lot size:
- 0.19 Acres
- Year built:
- 2023
- Baths:
- 5.00
- MLS#:
- 2414167
- Subdivision:
- Sunset Hills
ADDITIONAL INFORMATION
Welcome home to Southern Homes New Construction, where luxury meets functionality. This award winning builder captures attention to details meticulously throughout the home starting with an extensive stucco exterior and upgraded landscaping. The grand entry boasts soaring ceilings and extensive wood beams that continue throughout. Hand-laid oak floors, custom cabinets, marble tile, designer lighting and upgraded appliances make this home a premium upgrade to your lifestyle. The floor to ceiling windows are strategically placed for an abundant amount of natural light with views of the backyard. Southern Homes prides itself on over-sized spaces and an elegant kitchen that opens to the living room with a stunning dramatic fireplace that is no exception! If you love to entertain/host gatherings for family/friends our conversation room gives you additional private space, close to the living room and kitchen, for flow/functionality with guests. An spacious primary bedroom and bathroom (with separate his/her vanities, standalone soaker tub, generous tile shower and an incredible walk-in closet) and one secondary bedroom, with a private bathroom, is located on the lower level where it can be used as an office off the entryway. Two upstairs bedrooms have direct access to a pullman bath, with the other upstairs bedroom being steps away from an additional full bath. The game rooms immense size allows for more entertaining or extended relaxation with private doors. The popular A-frame covered patio features an outdoor fireplace, providing year-round use and the perfect place to watch TV, with outlets already set in place. This home is a prime location, just steps away from the Sunset Hills neighbors amenities featuring a swimming pool, playground, tennis courts and catch/release fishing ponds.
- Type:
- Other
- Sq.Ft.:
- 3,267
- Status:
- NEW LISTING
- Beds:
- 4
- Lot size:
- 0.22 Acres
- Year built:
- 2015
- Baths:
- 3.00
- MLS#:
- 2414092
- Subdivision:
- Cypress Creek
ADDITIONAL INFORMATION
Don’t miss this BEAUTIFUL 2015 built 4 bed/ 3 bath brick home in Cypress Creek! At nearly 3300 square feet.. This open concept home was truly built with a unique blend of elegance & functionality in mind! Grand entryway boasts a 20’ ceiling height w/ view of upstairs landing. Rich color tone hardwood floors throughout, neutral walls with high ceilings, custom kitchen cabinets & trim work, granite counters, & large floor to ceiling stone fireplace in downstairs living. Split floor plan positions the master suite w/ private bath oasis separate from all other bedrooms, while still allowing for a 2nd downstairs bedroom w/ 2 more upstairs, upstairs and downstairs living areas, a dedicated downstairs office off the grand entry, & 2 dining areas. Nice sized laundry room with granite counter for folding & sorting. Large covered back patio space has a custom/private sidewalk leading around the home to the garage & driveway for easy transport of backyard grills, fireplaces, trash cans, & equipment. Great sized 3 car garage with tons of added shelving and upgraded LED lighting. Home was recently upgraded to a tankless hot water system. Easy access to neighborhood pool, park, & splash-pad. This home checks ALL the boxes.. make it yours today!!
$659,900
4151 S 170th Avenue Tulsa, OK 74134
- Type:
- Other
- Sq.Ft.:
- 3,955
- Status:
- NEW LISTING
- Beds:
- 5
- Lot size:
- 0.25 Acres
- Year built:
- 2024
- Baths:
- 4.00
- MLS#:
- 2414087
- Subdivision:
- Sunset Hills
ADDITIONAL INFORMATION
Absolutely Stunning New Construction Home with Amazing cooks kitchen with a side-by-side Refrigerator, Butlers pantry, 5 burner gas stove top and Double convection ovens. The Large Window’s throughout invite the outside in with lots of light. One of the best features about this home is its amazing electrical lighting throughout, There are accent lights on top of the beams, in the kitchen cabinets, above the cabinets, under the kitchen cabinets, and canned lighting throughout. No dark rooms in this home. One of the best designs I’ve seen, and it has just been completed and ready for your quick move in. This Floor plan has 2 Bedrooms down, or a Master and office down including a formal dining room. There’s Beautiful hardwood floors throughout most of the downstairs and the upstairs hallway. The game-room is large and has a great view of the neighborhood pond with fountain. and there’s an additional 4 large bedrooms up, or it could easily be a Media room, game-room and 3 bedrooms up! The flexibility with this house is one of its strong points. The Exterior patio is pre-wired for your tv. There’s 220 already wired in the garage to charge your electric car or your guests electric car, also 220 in the Backyard for your hot tub / spa. There’s a Sprinkler system, the attic has a radiant barrier to reduce attic heat, the game-room/media room has insulated sound proofing in the floor and foam insulation in the walls. The Builder just finished installing an 8’ Full Privacy Fence for this property (one less thing for you to worry about). There are so many upgrades and details with this home!! Even The Mirrors in master bathroom have built in adjustable lights! Wait until you see it! Plus The Pool, Park and Tennis Courts are just down the street! Make sure this home is on your list to see and get ready to call this one home!
- Type:
- Other
- Sq.Ft.:
- 3,173
- Status:
- NEW LISTING
- Beds:
- 4
- Lot size:
- 0.39 Acres
- Year built:
- 2007
- Baths:
- 4.00
- MLS#:
- 2413932
- Subdivision:
- Trinity Creek
ADDITIONAL INFORMATION
This charming home, nestled on a generous corner lot adjacent to a greenbelt, offers a perfect blend of style and convenience. Inside, you'll find rich hardwood floors, a granite kitchen with stainless steel appliances, and spacious bedrooms. The master bath has been updated with a tiled shower. Outside, a lovely backyard features an extended covered patio and pergola, ideal for outdoor gatherings. This smart home boasts MyQ garage door, smart switch lights, whole home surge protector, Nest thermostats, and a security system with cameras. Experience the best of modern living in this beautifully appointed home.
- Type:
- Other
- Sq.Ft.:
- 1,948
- Status:
- NEW LISTING
- Beds:
- 3
- Lot size:
- 0.2 Acres
- Year built:
- 2004
- Baths:
- 3.00
- MLS#:
- 2413761
- Subdivision:
- Oxford Park
ADDITIONAL INFORMATION
Come see this fully remodeled home in Oxford Park. Three bedrooms plus an office, 2.5 bathrooms, enclosed patio and 3 car garage. This home has been through a total transformation in 2024. New roof, HVAC, luxury vinyl floors and luxury upgraded carpet in the bedrooms, Italian Terazzo tile in the Primary bath, Hall bath includes a smart mirror. All new tile and granite counter tops throughout, lighting, gorgeous wood beams in vaulted living room ceiling, barn doors, all new paint, all new appliances in kitchen, cabinets, hardware and double pantry.
$409,000
17507 E 43rd Street Tulsa, OK 74134
- Type:
- Other
- Sq.Ft.:
- 2,706
- Status:
- Active
- Beds:
- 4
- Lot size:
- 0.21 Acres
- Year built:
- 2011
- Baths:
- 2.00
- MLS#:
- 2413105
- Subdivision:
- Oxford Court
ADDITIONAL INFORMATION
This immaculate 4-bedroom, 2-bathroom home boasts a spacious 3-car garage, a game room, and a storm shelter, making it the perfect blend of elegance and functionality. Key Features: 4 bedrooms, providing ample space for relaxation and privacy. 2 bathrooms,Expansive 3-car garage, offering plenty of storage space and room for vehicles. Game room, ideal for entertaining guests or enjoying family game nights. Storm shelter, providing peace of mind during inclement weather. Open-concept living space, perfect for hosting gatherings or cozy evenings at home. Gourmet kitchen with granite countertops, stainless steel appliances, Luxurious master suite with a walk-in closet and ensuite bathroom, offering a private retreat. Spacious backyard, ready for outdoor activities and relaxation. High ceilings, large windows, and abundant natural light throughout the home. Thoughtful design details and high-quality craftsmanship create an inviting atmosphere. Community Amenities: Oxford Court subdivision offers a family-friendly environment with sidewalks, parks, and community events. Close proximity to shopping, dining, schools, Easy access to major highways for convenient commuting. Don't miss out on the opportunity to make this exceptional home yours! Schedule a showing today and discover the luxury and comfort of Oxford Court living.
- Type:
- Other
- Sq.Ft.:
- 4,226
- Status:
- Active
- Beds:
- 4
- Lot size:
- 0.2 Acres
- Year built:
- 2014
- Baths:
- 4.00
- MLS#:
- 2412340
- Subdivision:
- Crystal Creek
ADDITIONAL INFORMATION
Welcome to your dream home located in the heart of the Union School district! This magnificent, custom built, two-story home offers ample room for relaxation and entertainment, with generously sized rooms and 3.5 bathrooms to accommodate your lifestyle. Park with ease in the three-car garage, ensuring convenience for your family and guests. Don’t worry dad, it was designed to fit comfortably a super crew cab truck with extended bed. Enjoy the convenience of an easy highway access, simplifying your commute to and from work. Take advantage of the spacious upstair game and theater room. These two room are the same size of the garage! They can easily be turned into more bedrooms, office area, work area, whatever your heart desires. Roof was replaced back in February 2024.
- Type:
- Other
- Sq.Ft.:
- 1,168
- Status:
- Active
- Beds:
- 3
- Lot size:
- 0.15 Acres
- Year built:
- 1974
- Baths:
- 2.00
- MLS#:
- 2413090
- Subdivision:
- Eastpark
ADDITIONAL INFORMATION
Updated 3 bedrooms, 1.5 bath home with oversize 1 car garage. Kitchen features granite countertops, new hardware, new backsplash, deep single undermount sink, and black finished pull-down faucet. New over the range microwave. This home welcomes you to newer laminate flooring, newer light fixtures, full remodeled bathrooms with new vanities, undermount sinks, toilets, granite and hardware. The bathroom in the primary room has a shower, making it a full second bath. Nice 5-inch baseboards. Spacious primary bedroom offers a walk-in closet. Large backyard. New gutters installed in 2023. Conveniently located close to the 31st and 129th shops. Your new home awaits!
$549,999
4402 S 173 Avenue Tulsa, OK 74134
- Type:
- Other
- Sq.Ft.:
- 3,385
- Status:
- Active
- Beds:
- 4
- Lot size:
- 0.21 Acres
- Year built:
- 2022
- Baths:
- 4.00
- MLS#:
- 2412863
- Subdivision:
- Sunset Hills
ADDITIONAL INFORMATION
Welcome to the highly desired Sunset Hills! This is a true 4 bedroom, 3.5 bath home plus an office plus a large upstairs game/bonus room! Take in the luxury finishes of this home like the hardwood floors throughout the living room, kitchen, and office; granite countertops throughout; and vaulted ceilings in the office and guest suite just to name a few. Primary, guest suite, and office are all located on the first floor. Two bedrooms and game/bonus room are located upstairs. Enjoy the large covered patio for outdoor entertainment with a gas connection to make grilling a breeze. Don't forget that the neighborhood offers a park, club room, tennis court, and pool. Schedule your showing today!
Open House:
Sunday, 4/28 2:00-4:00PM
- Type:
- Other
- Sq.Ft.:
- 1,715
- Status:
- Active
- Beds:
- 3
- Lot size:
- 0.16 Acres
- Year built:
- 2008
- Baths:
- 2.00
- MLS#:
- 2412609
- Subdivision:
- Stonegate
ADDITIONAL INFORMATION
Former Model Home of Stonegate, now available for new owner! This stunning 3 bedroom, 2 full bathroom home is absolutely turn key and ready for a new owner! This gorgeous home is THE example of a meticulously maintained home. Being a former model home, it has all the bells and whistles, including real Hardwood Floors, a great size kitchen island and pantry, great storage and a sprinkler system! This home has a Brand New Roof as of October 2023, seller has added additional insulation in the attic to make the home even more energy efficient, a New Dishwasher, New Interior & Exterior Paint, New Gutters and so much more! If you've been searching for NEW but don't want to pay the premium price of a new home, this is the one for you! Granite Counters & Stainless Steel Appliances, a soaring vaulted ceiling in the main living area with a cozy gas fireplace just makes this home so welcoming! Don't miss your chance at an amazing and well cared for home in a phenomenal neighborhood that includes a pool and park! Tulsa address, Broken Arrow Schools!! Schedule your tour today!
$369,900
18410 E 47th Street Tulsa, OK 74134
Open House:
Saturday, 4/27 1:00-3:00PM
- Type:
- Other
- Sq.Ft.:
- 2,488
- Status:
- Active
- Beds:
- 4
- Lot size:
- 0.22 Acres
- Year built:
- 2012
- Baths:
- 3.00
- MLS#:
- 2412593
- Subdivision:
- Stonegate Ii
ADDITIONAL INFORMATION
Back on market! No fault of seller. Just in time for summer and waiting on you! This is the ultimate house next to all Stone Gate Amenities. Immaculate 4 bedroom, 3 bath house built in 2012 is located in the Stonegate II neighborhood, which offers a plethora of amenities. The house is situated on a corner lot, across from the neighborhood pool, park, and pond, which features a 1/2 mile walking track. The clubhouse can be reserved for your private events. This house is full brick and features hardwood flooring, custom blinds, granite countertops, and soft-close Jay Rambo cabinets. The double sinks in the bathrooms are a thoughtful touch. The open floor plan includes a front office space and formal dining area, perfect for hosting guests. The extra-large upstairs room has a full bathroom and closet, making it an ideal space for a guest room, game room, theatre room or home gym. The house is equipped with 2 heat and air units for efficiency. The 2 1/2 car garage is plumbed for a 1/2 bath or dog wash, whichever you choose to make it. The professionally landscaped yard includes a raised herb or vegetable garden. Utilities are underground. This well-cared-for, one-owner home is in great condition! Motivated sellers!
$314,900
18312 E 49th Street Tulsa, OK 74134
Open House:
Sunday, 4/28 2:00-4:00PM
- Type:
- Other
- Sq.Ft.:
- 1,810
- Status:
- Active
- Beds:
- 3
- Lot size:
- 0.17 Acres
- Year built:
- 2016
- Baths:
- 2.00
- MLS#:
- 2411864
- Subdivision:
- Stonegate Iii
ADDITIONAL INFORMATION
A Honey for the Money! Located in Desirable, Stonegate Neighborhood. Open and Light! Fresh, New Interior Paint Throughout! 3 Bedrooms. 2 Bath. Full Brick. Huge, Open Living w/Fireplace. Kitchen w/Eating Bar, Pantry, Granite Countertops Open to Dining and Living. Split Bedroom. Spacious, Vaulted Master w/Double Sink Vanity, Walk-In Closet, Separate Shower and Whirlpool. All Bedrooms Nice Size with Walk-In Closets. Covered Patio. Security System. Great Neighborhood with Pool, Clubhouse, Walking Trails and Pond.
$329,990
15203 E 38th Place Tulsa, OK 74134
Open House:
Friday, 4/26 11:00-6:00PM
- Type:
- Other
- Sq.Ft.:
- 1,802
- Status:
- Active
- Beds:
- 4
- Lot size:
- 0.23 Acres
- Year built:
- 2024
- Baths:
- 2.00
- MLS#:
- 2411868
- Subdivision:
- Battle Creek Park
ADDITIONAL INFORMATION
Closing Costs Covered PLUS Builder Incentive! (ask for all the info!) Amazing Value complimented with the BEST deal....NEW construction that offers Fully Fenced Homesite, Video Doorbell, Built In Tornado Safety features, 1 year builders warranty, 10 year structural/foundation warranty and more. This home checks all the boxes, come tour the staged model home in this community! Our Design Team has done an impeccable job focusing on the details of this home with a desired color palette, high quality finishes throughout, packed with included features! What an incredible opportunity on this Jefferson Floor Design. FULL FENCE included....who wants to see in their neighbors backyard all the time? Enjoy some privacy in your backyard! Battle Creek Park is one of our most sought after neighborhoods, so learn more today. Tankless water is just yet another nice touch our homes come with. There are 3 main reasons why our clients continue to pick this desirably located community....Number 1 is we offer closing costs assistance (ask for details) plus this neighborhood has some special financing opportunities for those that qualify (inquire today!). Number 2 is that our homes supersede the industry standard with our enhanced structural integrity with built in tornado safety features giving you peace of mind when the crazy weather hits. Number 3 is our homes are industry leading when it comes to energy efficiency ratings contributing to lower monthly expenses. This home is a must a see in person. The finishes are high quality with a desired neutral color palette. The open concept, with elevated ceilings, makes this home feel extremely spacious. To learn more, schedule a showing with our new home sales consultant today!
$299,990
15105 E 38th Place Tulsa, OK 74134
Open House:
Friday, 4/26 11:00-6:00PM
- Type:
- Other
- Sq.Ft.:
- 1,481
- Status:
- Active
- Beds:
- 3
- Lot size:
- 0.15 Acres
- Year built:
- 2024
- Baths:
- 2.00
- MLS#:
- 2411862
- Subdivision:
- Battle Creek Park
ADDITIONAL INFORMATION
New Design – Under construction but can be reserved today. Desired Cul-De-Sac homesite location, fully fenced yard, plus closing costs covered! Got your attention yet? Contact us for more details. We've got a scorching new listing in Battle Creek Park, our hottest-selling community. Let us introduce you to the Valerie modified design—this home is an absolute game-changer! Get ready to be blown away by the kitchen—it's seriously impressive! Picture this: a massive island, gleaming with quartz countertops, surrounded by plenty of storage space in those cabinets. And with stainless steel appliances, this kitchen is the heart of the home, ready to dazzle anyone from top chefs to the ultimate hosts. But wait, there's more! The living area is spacious and inviting—a perfect spot for gatherings and making memories. And the bedrooms? They're roomy and offer tons of storage. Plus, the primary bedroom even has its very own private bath—talk about luxury! We don't stop there. Our homes come fully equipped with everything you need, including a fenced yard so you can enjoy your space without any unwanted surprises from the neighbors' junk. And with extras like a tankless water heater, tornado safety features, and more, our homes are packed with value! But what really sets us apart? We're a locally owned and operated business, right here in Oklahoma. When you call us, you're not talking to some generic hotline—you're talking to a neighbor who cares about your needs. Plus, our homes are built with the Oklahoma weather in mind, with top-notch safety features and energy efficiency that goes above and beyond. This home is still under construction, but you can reserve it today! And guess what? We've got your back with closing costs—just ask us for the details. Don't let this opportunity slip through your fingers. Act fast and make this dream home yours!
- Type:
- Other
- Sq.Ft.:
- 3,203
- Status:
- Active
- Beds:
- 4
- Lot size:
- 0.21 Acres
- Year built:
- 2013
- Baths:
- 4.00
- MLS#:
- 2411535
- Subdivision:
- Cypress Creek
ADDITIONAL INFORMATION
Gorgeous home with great space on a corner lot. Large covered porch with seating area. 4 bedrooms, office, game room, formal dining + breakfast nook, 3.5 baths and a 3 car garage w/exterior door leading to the backyard! Real hardwood floors as you enter the home that carry throughout most of the main common spaces. Office with french doors, hardwood floors, wood beams and ceiling fan. 1/2 bath on main floor. Spacious Kitchen has an island with electric outlet and storage, granite, bar seating for 4, stainless steel appliances, gas cooktop, new microwave (2024), walk-in pantry w/added shelves and plenty of cabinets & drawers! The entire home has soft-close, Jay Rambo cabinets/drawers! Laundry room has a granite countertop and a sink. Primary bedroom has crown molding & ceiling fan. TWO large Primary walk-in closets! Primary bath has a Jacuzzi whirlpool tub, separate tiled shower and dual/separate vanities with granite counters. Upstairs: Large game room. 1st Bed upstairs would make a great guest suite with walk-in closet & private full bath. 2nd upstairs bedroom has a walk-in closet and a pullman bath with double sinks and doors to both the bedroom and the hall. (TWO full baths upstairs!) 2 large walk out attic spaces for storage! Energy saving features include Low-E windows, radiant barrier roof decking & HP+house wrap. Neighborhood amenities available: Splash pad, playground and catch-and-release pond w/fountains in Cypress Creek. Pool and clubhouse in neighboring subdivision with access from within Cypress Creek. Home is only 2 miles from high school, close to elementary and middle school and just a few miles from restaurants, shopping and conveniences!!
- Type:
- Other
- Sq.Ft.:
- 1,842
- Status:
- Active
- Beds:
- 3
- Lot size:
- 0.19 Acres
- Year built:
- 2018
- Baths:
- 2.00
- MLS#:
- 2411567
- Subdivision:
- Cypress Creek Estates
ADDITIONAL INFORMATION
Coming Soon. No showings until 4/4/24. A very well kept and maintained one level home in supper great neighborhood is ready for it's new owner. This homes was built in 2018 and offers 3 bedrooms, 2 full bath and 3 car garage. Great family room with vaulted beam ceiling, hardwood floors and beautiful stone fireplace. Beautiful Kitchen SLS appliances, granite counters, tall cabinets, large center island with waterfall granite. Glamour master bath with seasonal walk in closet and his/her granite vanities, Separate large shower and jetted tub. Great backyard , covered porch and covered patio, sprinkler system. Large utility room, great 3 car garage.
$349,990
4033 S 150th Avenue Tulsa, OK 74134
Open House:
Friday, 4/26 11:00-6:00PM
- Type:
- Other
- Sq.Ft.:
- 1,908
- Status:
- Active
- Beds:
- 4
- Lot size:
- 0.23 Acres
- Year built:
- 2023
- Baths:
- 2.00
- MLS#:
- 2411201
- Subdivision:
- Battle Creek Park
ADDITIONAL INFORMATION
Discover unmatched value with our latest offer: Closing Costs Covered PLUS a Full Fence, ensuring your privacy and peace of mind. But wait, there's more! Take advantage of our exclusive Builder Incentive - just ask for all the details! This brand-new construction comes loaded with features, including a Fully Fenced Homesite, Video Doorbell, Built-In Tornado Safety features, 1-year builder's warranty, and a 10-year structural/foundation warranty. The Bailey design boasts 4 bedrooms, an open layout, and a stunning kitchen with a massive free-standing island overlooking the main living area. Our Design Team has meticulously crafted every detail, from the desired color palette to the high-quality finishes. Don't miss out on this incredible opportunity! Battle Creek Park, our highly sought-after neighborhood, offers a prime location near shopping, entertainment, major employers, and schools. Our clients love us for three key reasons: our network of participating lenders offering aggressive packages, enhanced structural integrity with built-in tornado safety features, and industry-leading energy efficiency ratings for lower monthly expenses. Experience the life improvement you've been searching for - schedule your showing today with one of our New Home Sales Consultants!
Open House:
Friday, 4/26 11:00-6:00PM
- Type:
- Other
- Sq.Ft.:
- 1,823
- Status:
- Active
- Beds:
- 4
- Lot size:
- 0.23 Acres
- Year built:
- 2023
- Baths:
- 2.00
- MLS#:
- 2411294
- Subdivision:
- Battle Creek Park
ADDITIONAL INFORMATION
Embark on a journey to your dream home with our irresistible offer: Closing Costs Covered and a Full Fence for added privacy - because who wants to peer into their neighbor's backyard? But that's just the beginning - ask about our Builder Incentive to unlock even more savings and benefits! Step into a world of possibilities with this new construction, where every detail has been carefully considered to enhance your lifestyle. From the Video Doorbell to the Built-In Tornado Safety features, we've thought of everything to ensure your peace of mind. Picture yourself in the Lindsey design, where 4 true bedrooms await, along with a cozy covered back patio beckoning you to relax and unwind. The heart of the home is a kitchen designed for both functionality and beauty, perfect for creating lasting memories with loved ones. Nestled in the coveted Battle Creek Park community, this home offers not just a place to live, but a place to truly belong. Feel the warmth of the neighborhood, where convenience to shopping, entertainment, and schools fosters a sense of community unlike any other. And beyond the tangible benefits, there's an emotional connection to homeownership - the pride of calling a place your own, the security of knowing you're investing in your future, and the joy of creating a space that reflects who you are. Don't let this opportunity pass you by - seize the chance to make this house your home. Schedule your showing today with one of our New Home Sales Consultants in Tulsa, Oklahoma, and take the first step towards a life filled with possibility and promise.
Open House:
Saturday, 4/27 11:00-6:00PM
- Type:
- Other
- Sq.Ft.:
- 1,810
- Status:
- Active
- Beds:
- 4
- Lot size:
- 0.23 Acres
- Year built:
- 2023
- Baths:
- 2.00
- MLS#:
- 2411295
- Subdivision:
- Battle Creek Park
ADDITIONAL INFORMATION
Discover unparalleled value with the best deal on this new construction home, featuring a fully fenced homesite, covered closing costs (ask for details), a video doorbell, built-in tornado safety features, and more. This versatile floor design boasts 4 bedrooms, an open layout, all nestled on a highly sought-after cul-de-sac homesite. Our Design Team has meticulously curated every detail of this home, from the desired color palette to the high-quality finishes throughout. The Abigail Floor Design offers an incredible opportunity to own a home that truly stands out. Enjoy the privacy and peace of mind that comes with a fully fenced backyard—no more peering into your neighbor's yard! Battle Creek Park is renowned as one of our most sought-after neighborhoods, and for good reason. Here are three key reasons why our clients love this community: Closing Costs Assistance: Take advantage of our closing costs assistance and special financing opportunities—ask for details! Enhanced Structural Integrity: Our homes exceed industry standards with built-in tornado safety features, ensuring your peace of mind during severe weather. Energy Efficiency: Benefit from lower monthly expenses with our industry-leading energy efficiency ratings. Don't miss your chance to see this home in person. With high-quality finishes, a desired neutral color palette, and an open concept layout with elevated ceilings, this home feels incredibly spacious and inviting. Schedule a showing with our new home sales consultant today and experience the luxury and comfort of this home for yourself!
$455,000
17013 E 48th Street Tulsa, OK 74134
- Type:
- Other
- Sq.Ft.:
- 3,468
- Status:
- Active
- Beds:
- 4
- Lot size:
- 0.19 Acres
- Year built:
- 2006
- Baths:
- 3.00
- MLS#:
- 2411070
- Subdivision:
- Oxford Park Ii
ADDITIONAL INFORMATION
Overlooking a tranquil pond, this 4-bedroom home offers a unique layout with 2 downstairs bedrooms, each with its own bath - perfect in-law suite - multi-generational home. Enjoy an open floor plan, formal dining, an office, and a 3-car tandem garage. Upstairs, find 2 more bedrooms and a game room. Features include wood-look tile, granite countertops, and stainless steel appliances. Residents have access to a neighborhood pool, walking trails, a pond, and a park, all within walking distance to Country Lane Elementary and Centennial Middle School.
$245,000
13815 E 28th Street Tulsa, OK 74134
- Type:
- Other
- Sq.Ft.:
- 1,362
- Status:
- Active
- Beds:
- 3
- Lot size:
- 0.03 Acres
- Year built:
- 1977
- Baths:
- 2.00
- MLS#:
- 2411073
- Subdivision:
- Eastland Acres Ii Resub
ADDITIONAL INFORMATION
Welcome to this beautiful and spacious 3 BED/2 FULL Bath /2 Car GARAGE fully remodeled home centrally located to SHOPPING AND HIGHWAYS. Fresh paint all through out, New driveway. Kitchen has an open concept with Granite countertop, new appliances and custom chandelier lights. Spacious Living room with Gas firer place. both Bathrooms was completely remodeled with new title, vanity's & granite counter top's. New carpet in bedrooms and decent size closets. Large porch with outside kitchen perfect for outside entertaining , and much more. Call today for a private showing! Owner/Agent
$500,000
16983 E 45th Street Tulsa, OK 74134
- Type:
- Other
- Sq.Ft.:
- 3,420
- Status:
- Active
- Beds:
- 4
- Lot size:
- 0.19 Acres
- Year built:
- 2016
- Baths:
- 3.00
- MLS#:
- 2410306
- Subdivision:
- Sunset Hills
ADDITIONAL INFORMATION
In popular Sunset Hills subdivision this impressive 4 bedroom home with private office and 3 baths has high ceilings and rich hardwoods that amplify the scale of the open floor plan and combines carefully chosen design elements, colors & fixtures that ensure this large space feels warm and welcoming. With 3 bedrooms on the entry level including the main bedroom iin addition to a bedroom and office with closet on second level the flexible arrangement works for any lifestyle. Tall built-ins and a stone fireplace provide dual focal points in the great room that flows seamlessly to a center isle kitchen with double ovens, gas cooktop and a beverage area with wine fridge. There is a large breakfast nook with access to a covered patio and a formal dining space that could also be used as a flex area. Granite surfaces and interesting tile selections are layered with moldings and trims that add visual interest. Gorgeous main suite with separate tub/shower. Game room sized for media and game tables. Spacious garage with storage and safe room. Landscaped backyard with covered patio. Full irrigation. Neighborhood pool, tennis and park. Convenient to schools, shopping, restaurants and expressways.
$495,000
5010 S 164th Avenue Tulsa, OK 74134
Open House:
Sunday, 4/28 2:00-4:00PM
- Type:
- Other
- Sq.Ft.:
- 3,564
- Status:
- Active
- Beds:
- 5
- Lot size:
- 0.18 Acres
- Year built:
- 2006
- Baths:
- 4.00
- MLS#:
- 2410220
- Subdivision:
- Trinity Creek
ADDITIONAL INFORMATION
Welcome to this fabulously updated 5-bedroom, 4-bathroom, 3-car garage home in the desirable Trinity Creek neighborhood. Step inside to discover new hardwood floors throughout the main level, complemented by light and airy paint, new lighting, hardware, and plumbing fixtures. The newer roof offering peace of mind for years to come. Enjoy the convenience of a Ring doorbell for added security. All bedrooms feature walk-in closets, while the great room boasts a stunning stone fireplace. Don't miss the opportunity to make this beautifully updated home yours!
IDX information is provided exclusively for consumers' personal, non-commercial use and may not be used for any purpose other than to identify prospective properties consumers may be interested in purchasing, and that the data is deemed reliable by is not guaranteed accurate by the MLS. Copyright 2024 , Northeast OK Real Estate Services. All rights reserved.
Tulsa Real Estate
The median home value in Tulsa, OK is $124,500. This is lower than the county median home value of $144,400. The national median home value is $219,700. The average price of homes sold in Tulsa, OK is $124,500. Approximately 44.89% of Tulsa homes are owned, compared to 42.95% rented, while 12.17% are vacant. Tulsa real estate listings include condos, townhomes, and single family homes for sale. Commercial properties are also available. If you see a property you’re interested in, contact a Tulsa real estate agent to arrange a tour today!
Tulsa, Oklahoma 74134 has a population of 401,352. Tulsa 74134 is less family-centric than the surrounding county with 27.82% of the households containing married families with children. The county average for households married with children is 31.48%.
The median household income in Tulsa, Oklahoma 74134 is $44,577. The median household income for the surrounding county is $52,017 compared to the national median of $57,652. The median age of people living in Tulsa 74134 is 34.9 years.
Tulsa Weather
The average high temperature in July is 93.1 degrees, with an average low temperature in January of 26.8 degrees. The average rainfall is approximately 43 inches per year, with 8.5 inches of snow per year.
